location
Luxury Smart Home Living on Central Park
-
Tags
bathroom, bedroom, feasibility study, garage, green design, home office, interior design, laundry, living room, new home, residential, site design, smart home
Share project
Luxury Smart Home Living on Central Park
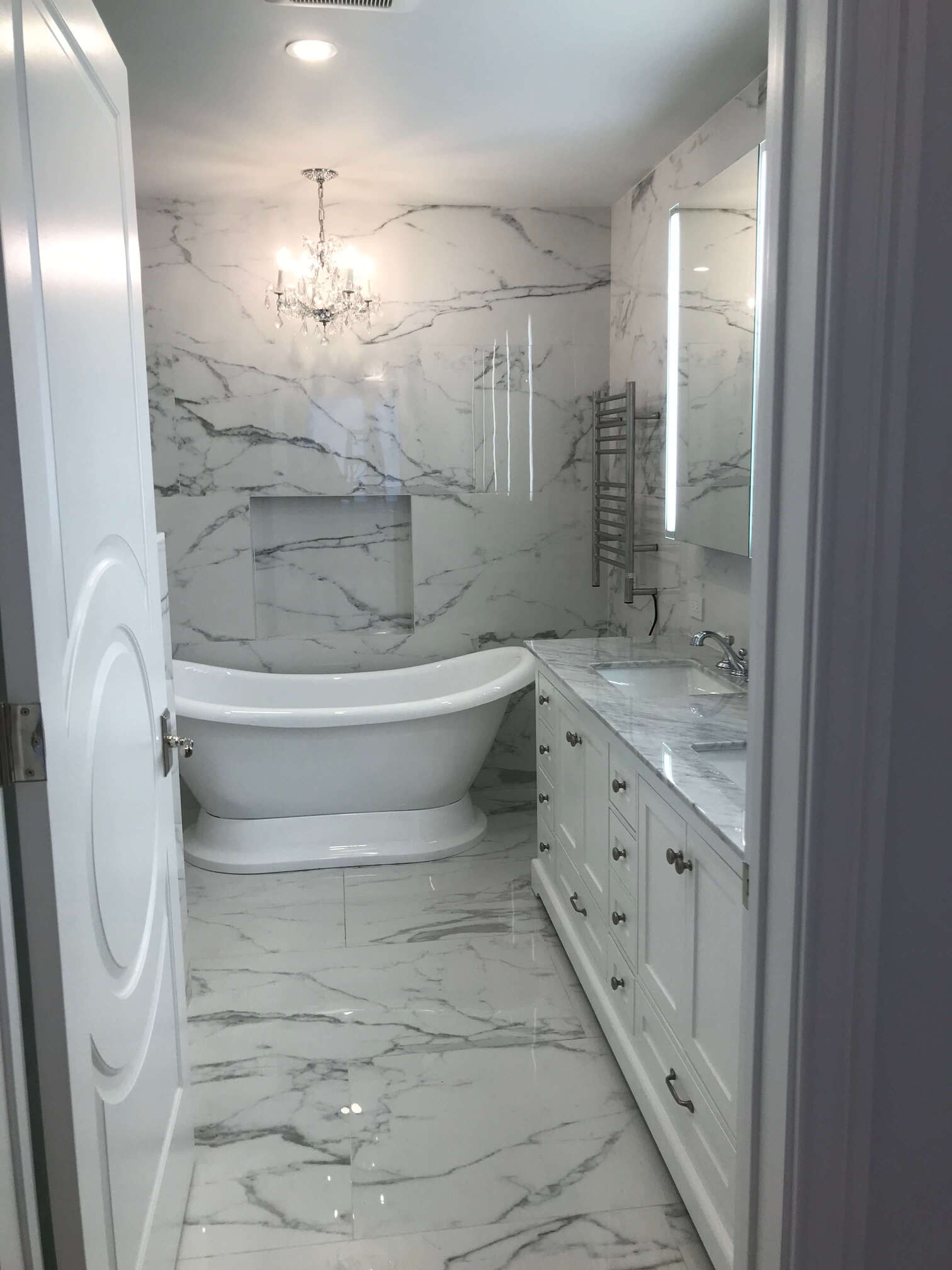
Project details
Upper East Side, NYC Metro Area
size
1,444SF
AGD services
- Architect of Record
- Order Assistance
- On-Site Consultation
- Shopping List
- Mood Boards
- Bidding & Negotiations with Contractors
- Inspiration Images & Design Concept
- Design Questionnaire
- Design Selections
- Landmarks Coordination
- Board Coordination
- DOB & Permit Coordination
- Project Management & Consultant Coordination
- In-Person Meetings & Full Sized Blueprint Review
- Construction Administration
- Punchlist & Inspections
team
- Architect
- Mechanical Engineer
- General Contractor
- Special Inspection Agency
- Asbestos Tester
- Expeditor
In this renovation lighting was a priority as windows at the front of the unit were almost 60’ away from the kitchen window at the back of the unit.
Cove lighting, vertical light strips, sconces,chandeliers, furred lit beams, and dropped ceilings with new smart recessed lighting were added to bring more light into the space.
More new ceiling features were constructed than new walls, as we worked to open up the unit while making it more functional, bright, and open.
Smart home features were added from smart entry locks to biometric safes hidden behind artwork to equipment the clients could control from apps.
AGD even added a ventless gas fireplace with smart mirror TV above.
Flooring was replaced and made all one level during the renovations, in order to optimize the client’s open plan & functionality concepts.
Luxury Smart Home Living on Central Park

Project details
location
Upper East Side, NYC Metro Area
size
1,444SF
AGD services
- Architect of Record
- Order Assistance
- On-Site Consultation
- Shopping List
- Mood Boards
- Bidding & Negotiations with Contractors
- Inspiration Images & Design Concept
- Design Questionnaire
- Design Selections
- Landmarks Coordination
- Board Coordination
- DOB & Permit Coordination
- Project Management & Consultant Coordination
- In-Person Meetings & Full Sized Blueprint Review
- Construction Administration
- Punchlist & Inspections
team
- Architect
- Mechanical Engineer
- General Contractor
- Special Inspection Agency
- Asbestos Tester
- Expeditor
In this renovation lighting was a priority as windows at the front of the unit were almost 60’ away from the kitchen window at the back of the unit.
Cove lighting, vertical light strips, sconces,chandeliers, furred lit beams, and dropped ceilings with new smart recessed lighting were added to bring more light into the space.
More new ceiling features were constructed than new walls, as we worked to open up the unit while making it more functional, bright, and open.
Smart home features were added from smart entry locks to biometric safes hidden behind artwork to equipment the clients could control from apps.
AGD even added a ventless gas fireplace with smart mirror TV above.
Flooring was replaced and made all one level during the renovations, in order to optimize the client’s open plan & functionality concepts.

closet after renovation
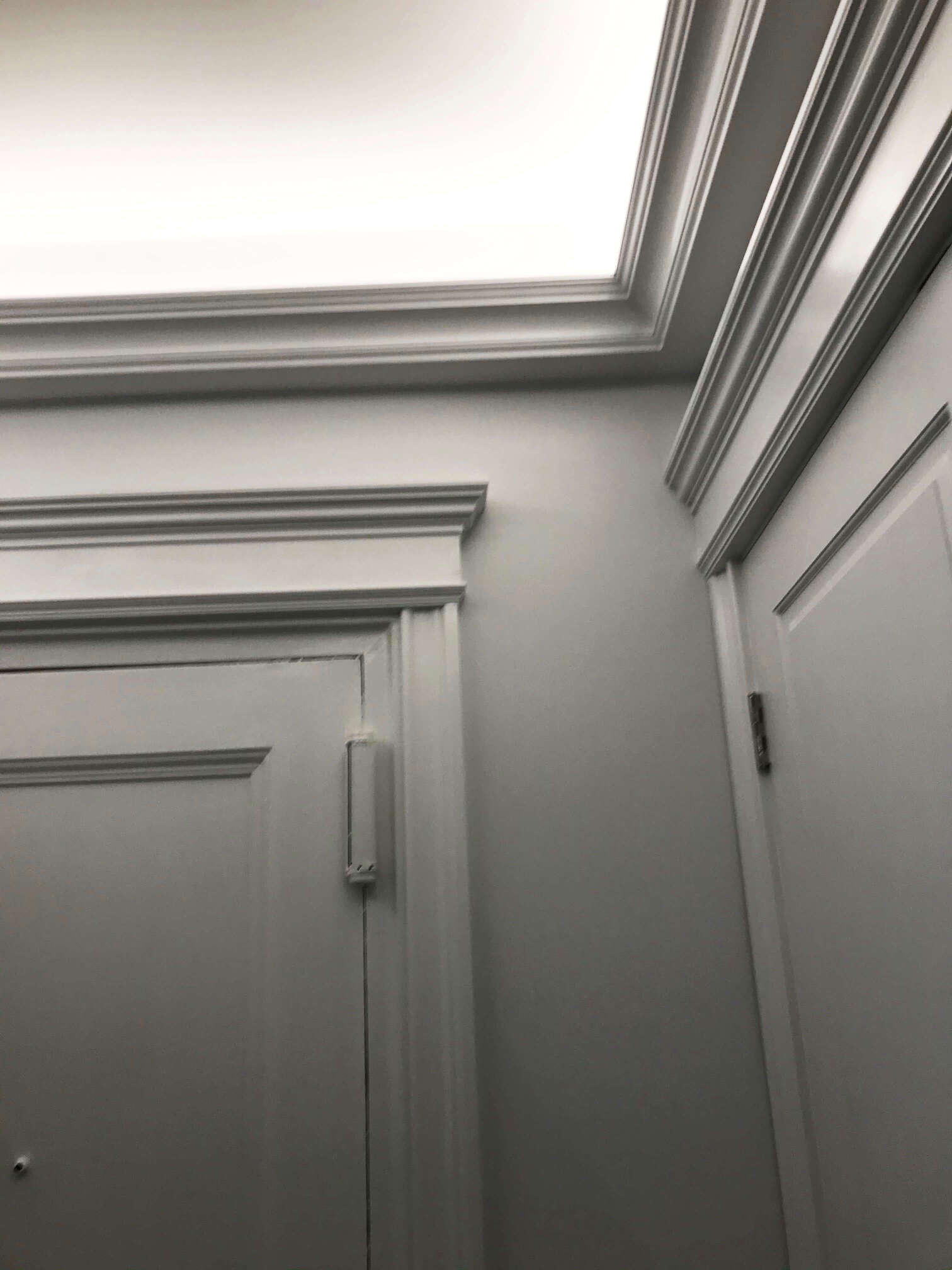
doors & trim after renovation
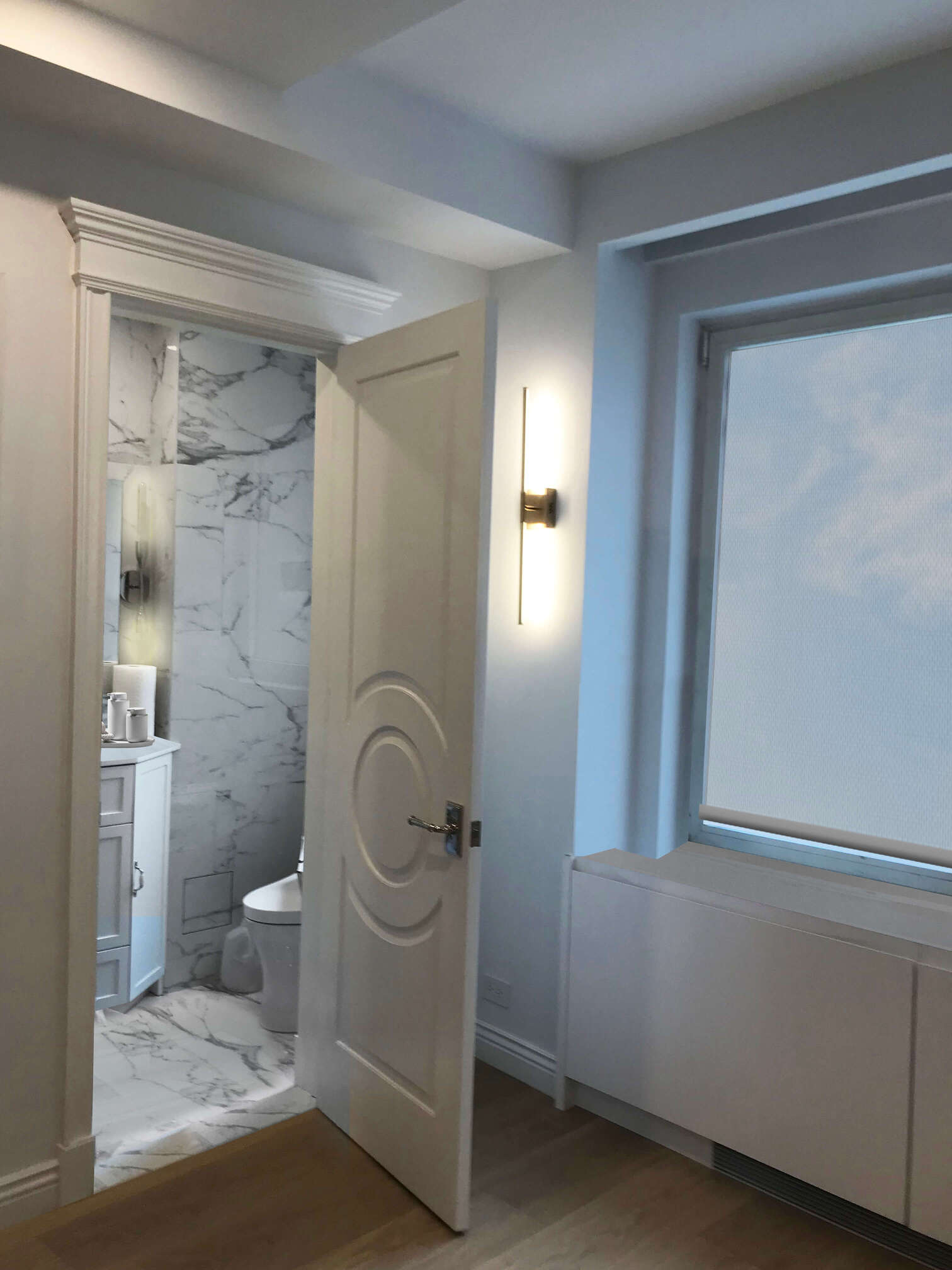
bathroom after renovation
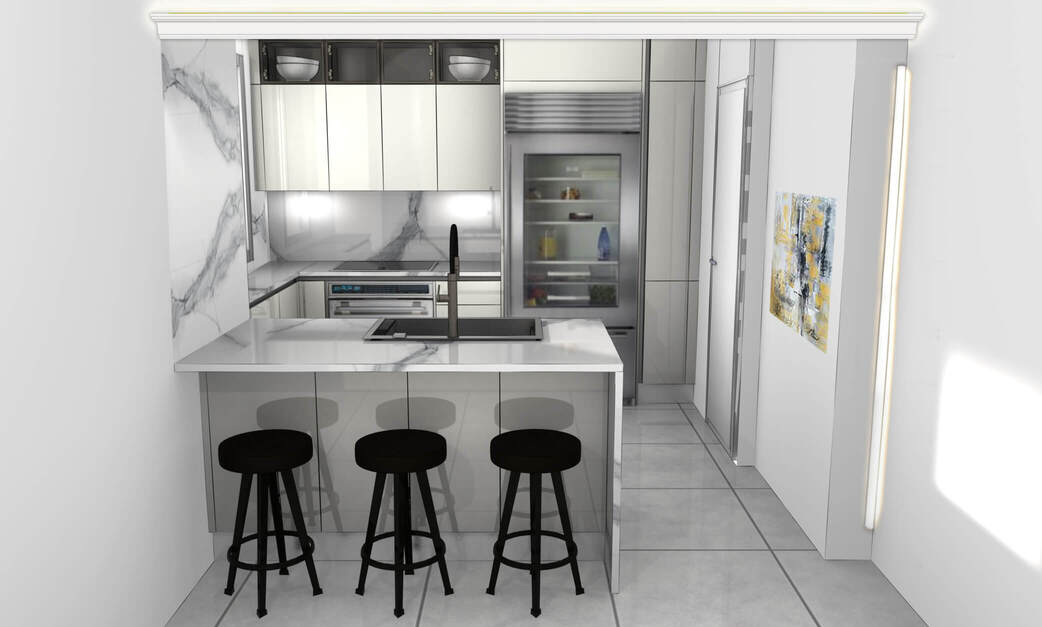
kitchen rendering
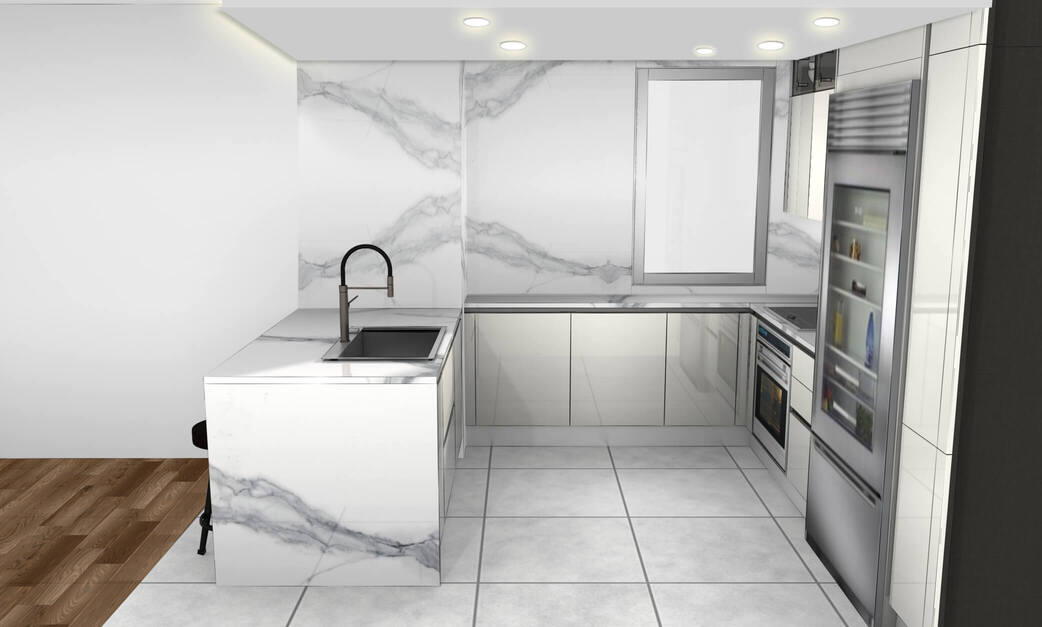
kitchen rendering
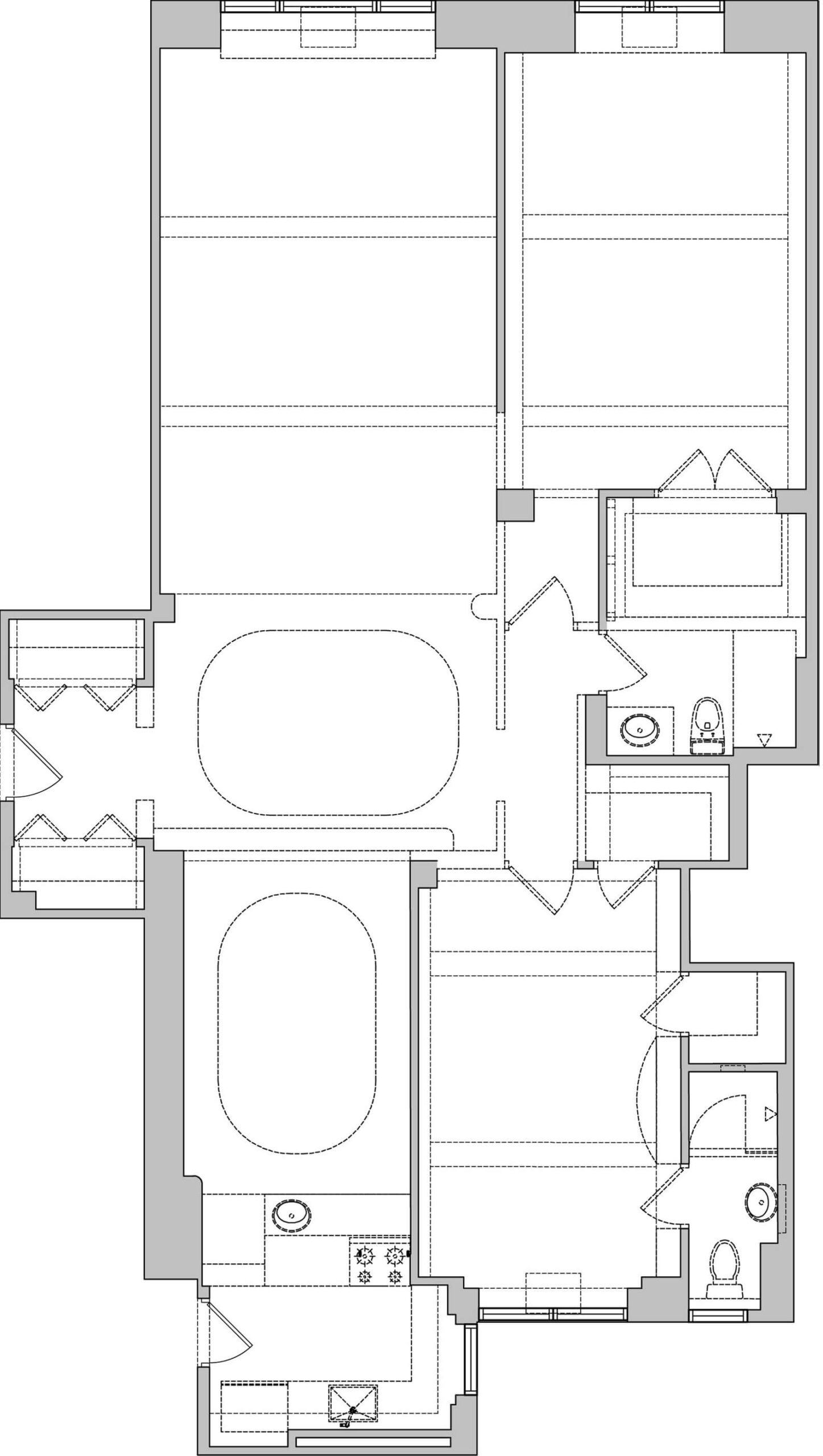
AGD demolition plan
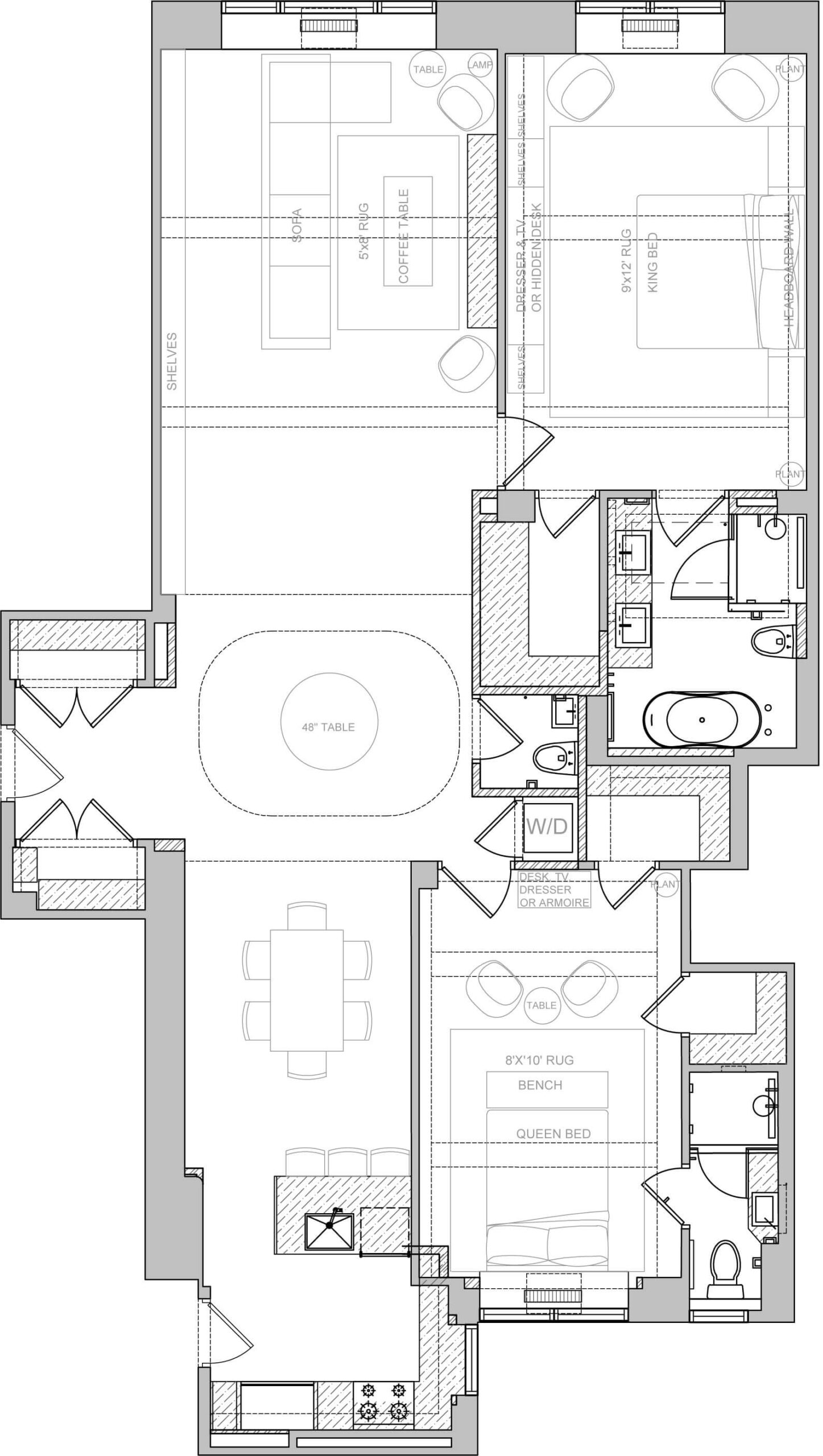
AGD design plan
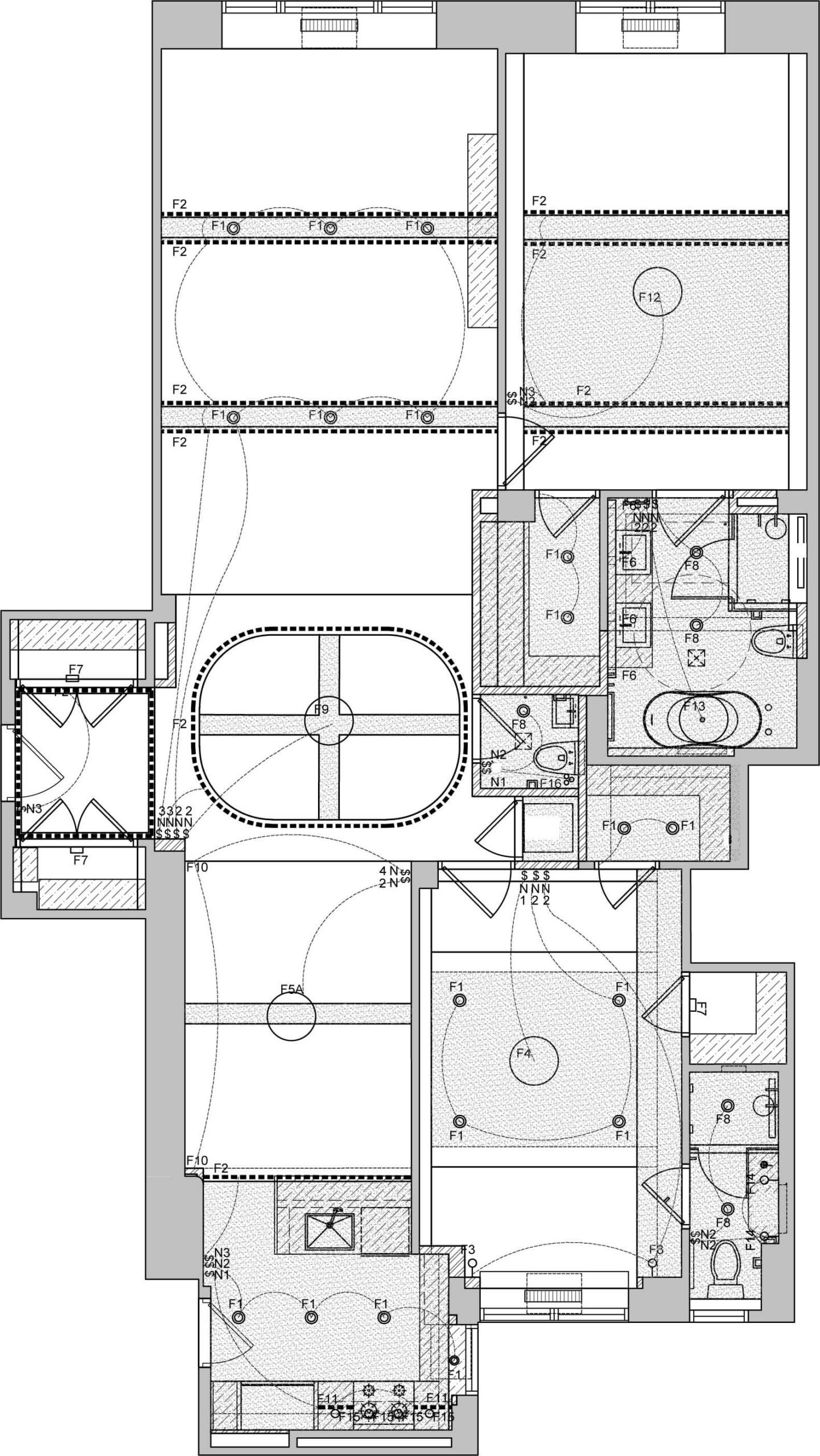
AGD ceiling design plan
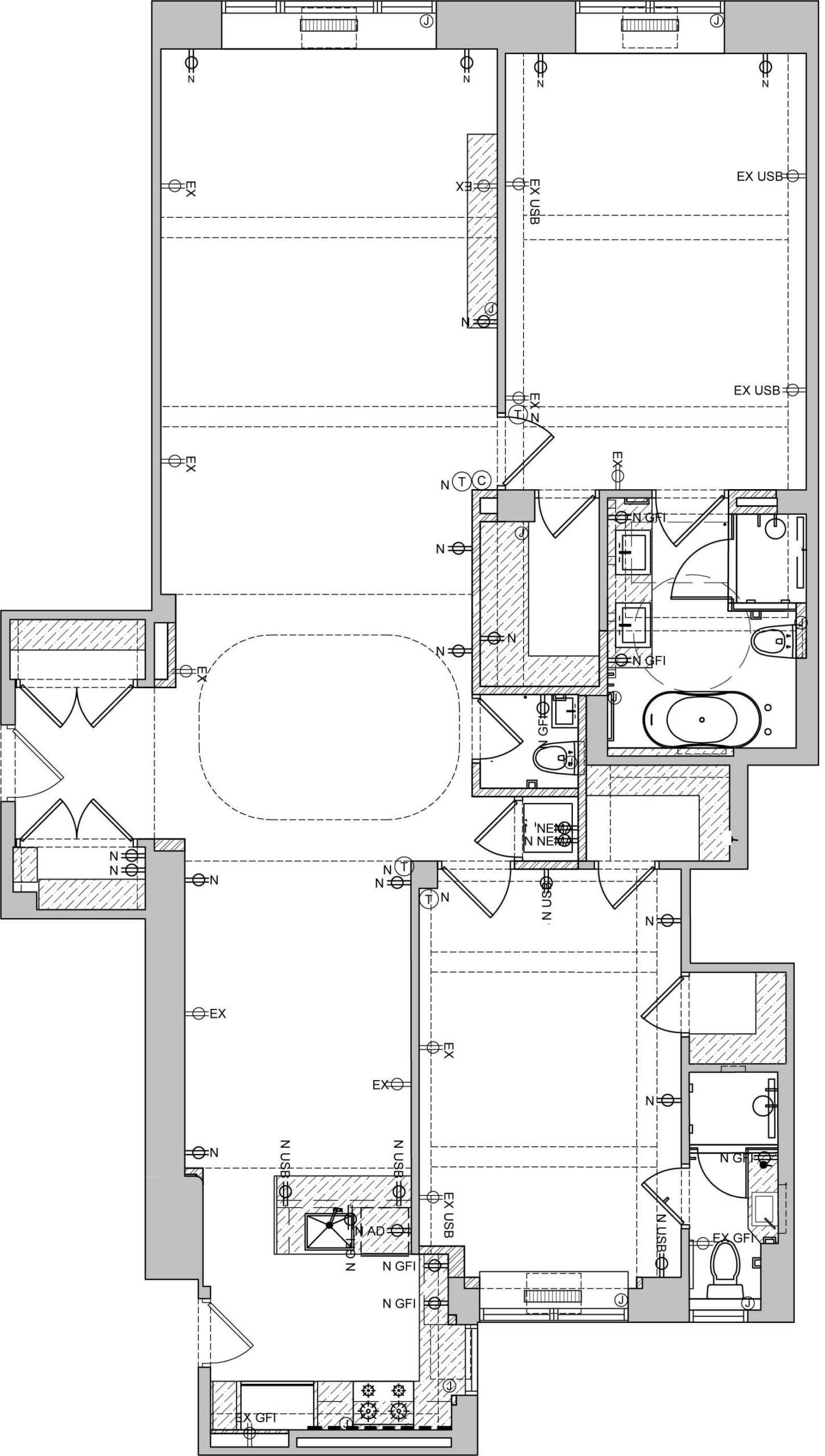
AGD power design plan
The biggest changes & improvements AGD made to transform the space were focused around making the bathroom ensuite while better utilizing closet space, enlarging the main bathroom, adding a laundry closet & powder room, and making more functional use of this core area of the home along with setting it all at one floor level.
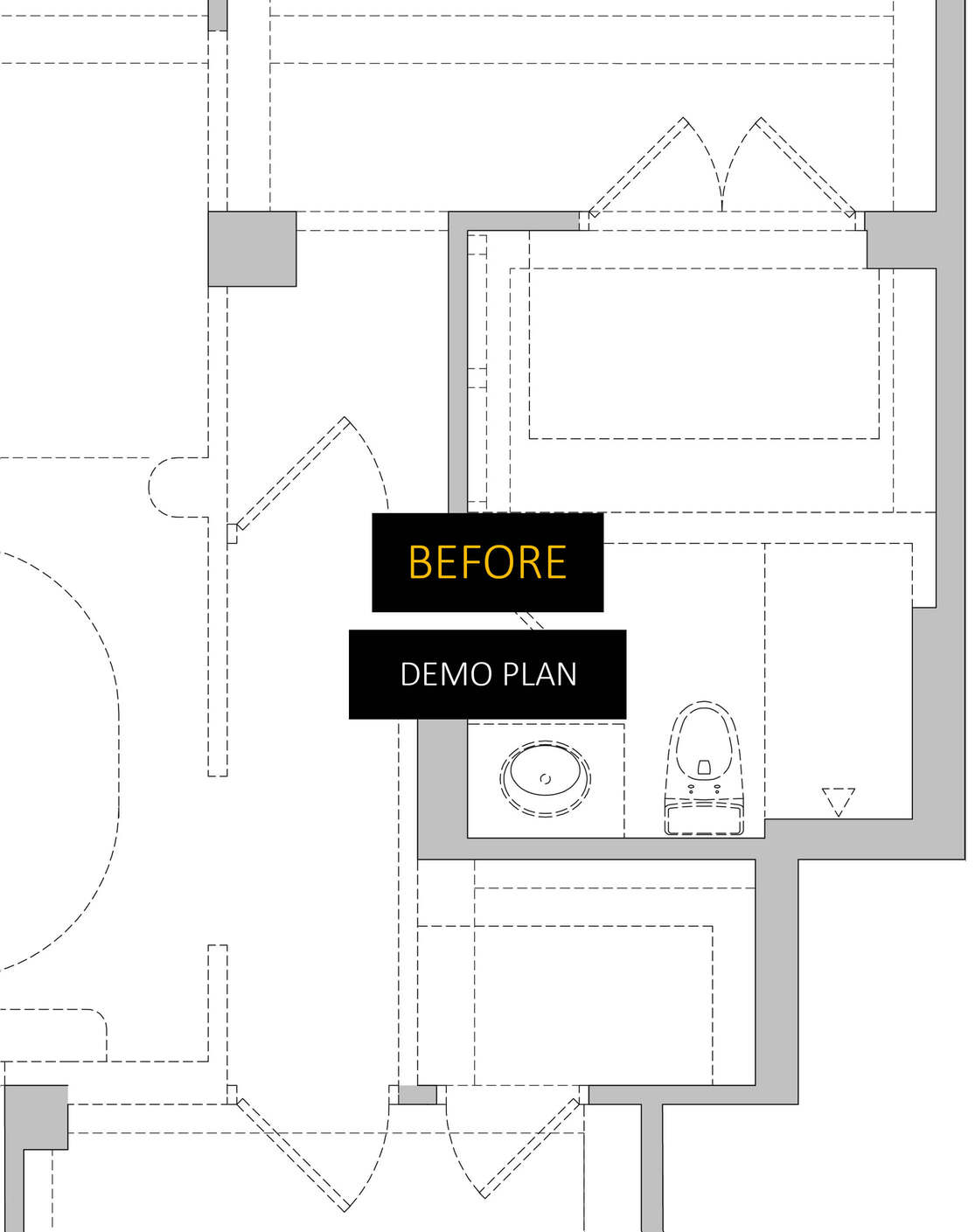
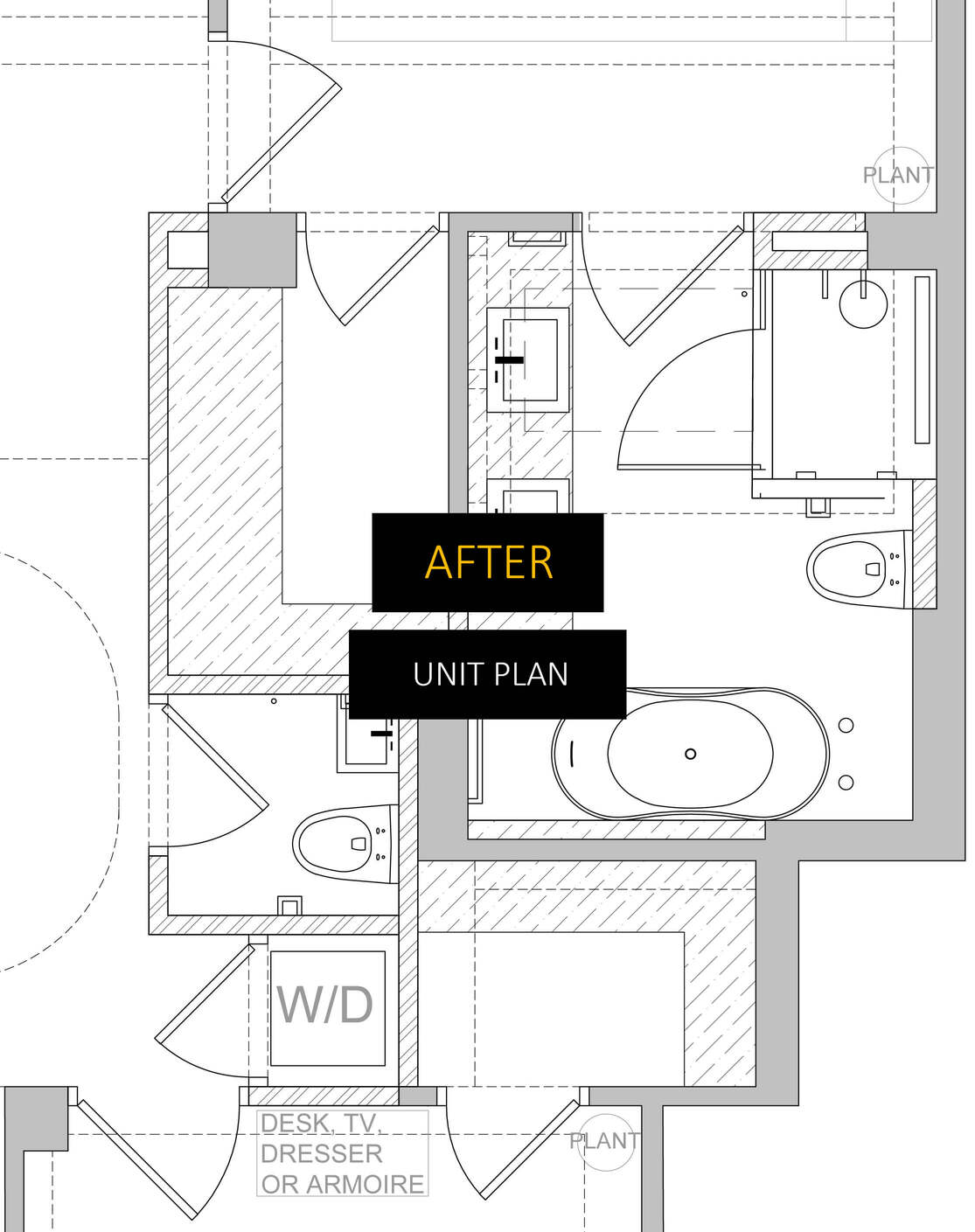
Closets and storage are critical to any home so AGD worked with a semi-custom fabricator to help the client plan for, visualize and organize all the closets — from coat and storage closets to cleaning and bedroom closets.

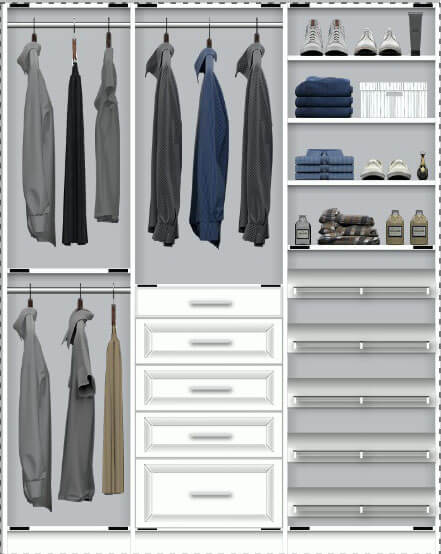
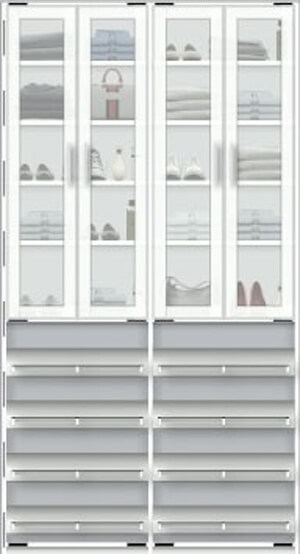
During AGD’s onsite consult with the client we mocked up with blue tape where we planned to demo walls, where demo would end and where new doors such as to the new laundry area would be to help them best plan for their renovation and visualize it from the start.
From smart locks that allowed the client to let guests in and monitor access from their smart phone to motorized window shades on timers to lighting they could control by speaking to it to appliances they could control and monitor from any wifi device — and more — AGD planned numerous smart home features into the renovation.

AGD, the contractor, and client together tested the color changing lights during construction controlled by Alexa, voice, smart phone, and wall controls.
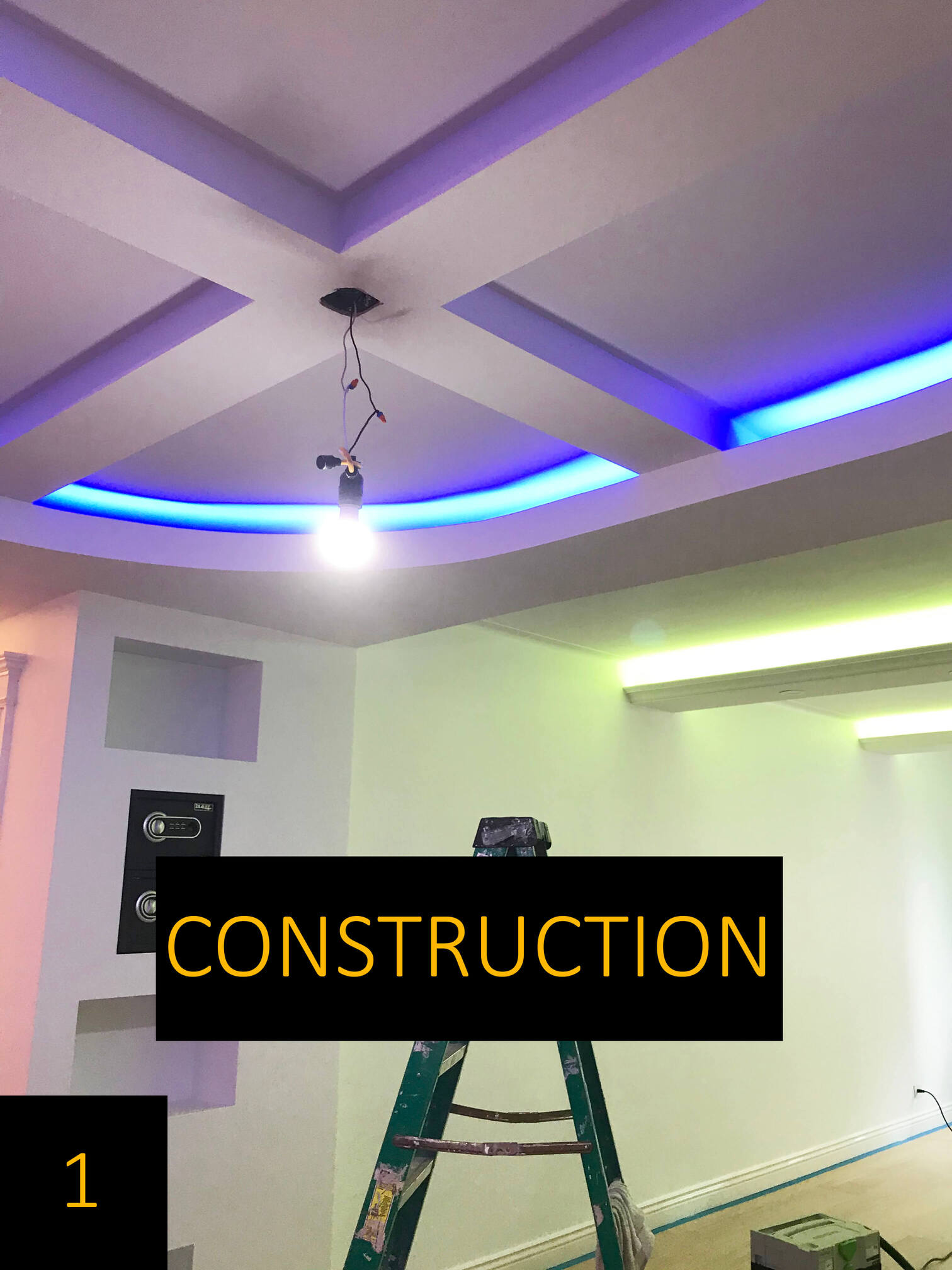
1 testing color changing light coves
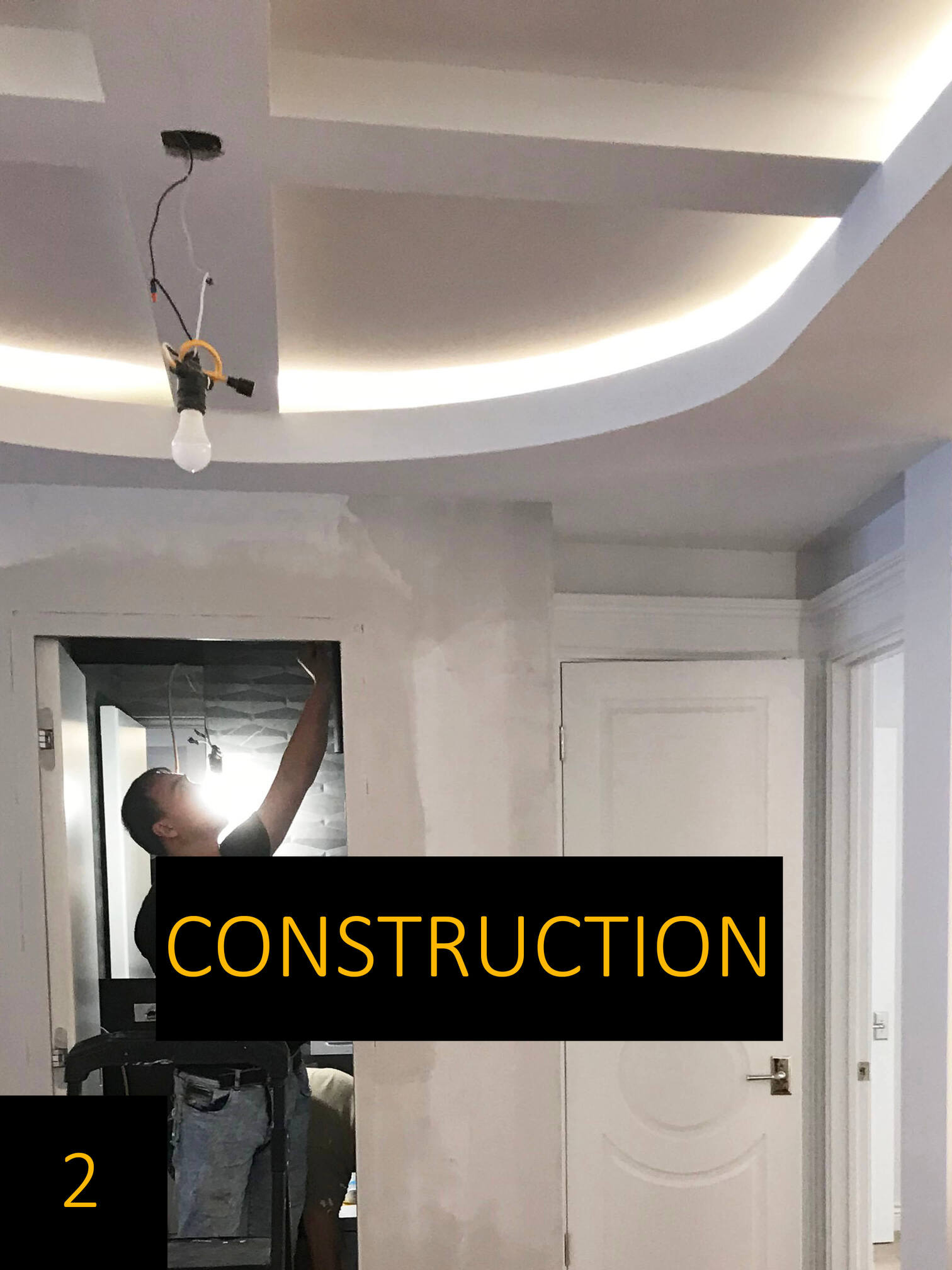
2 testing app control of lighting
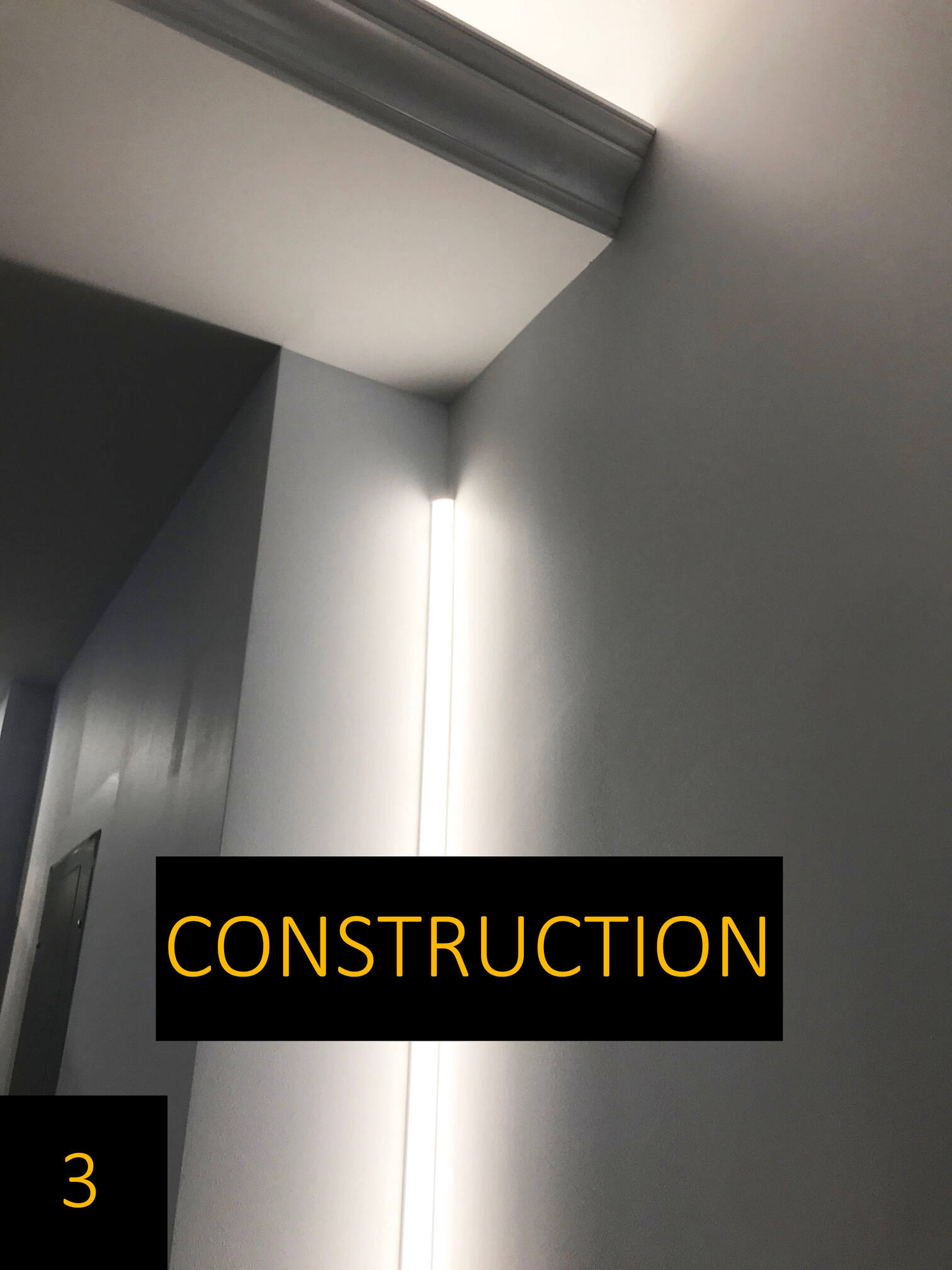
3 light coves
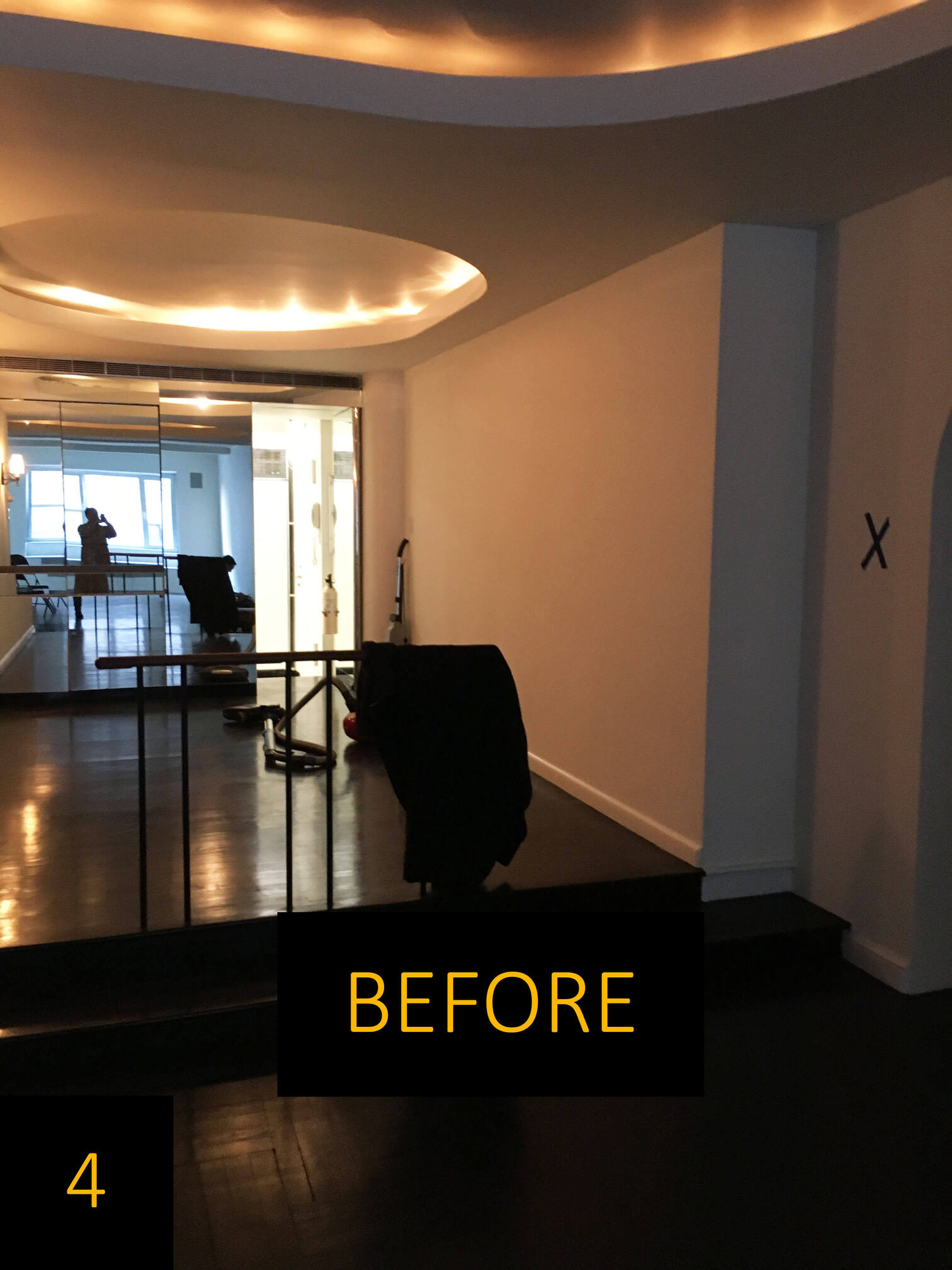
4 dining area
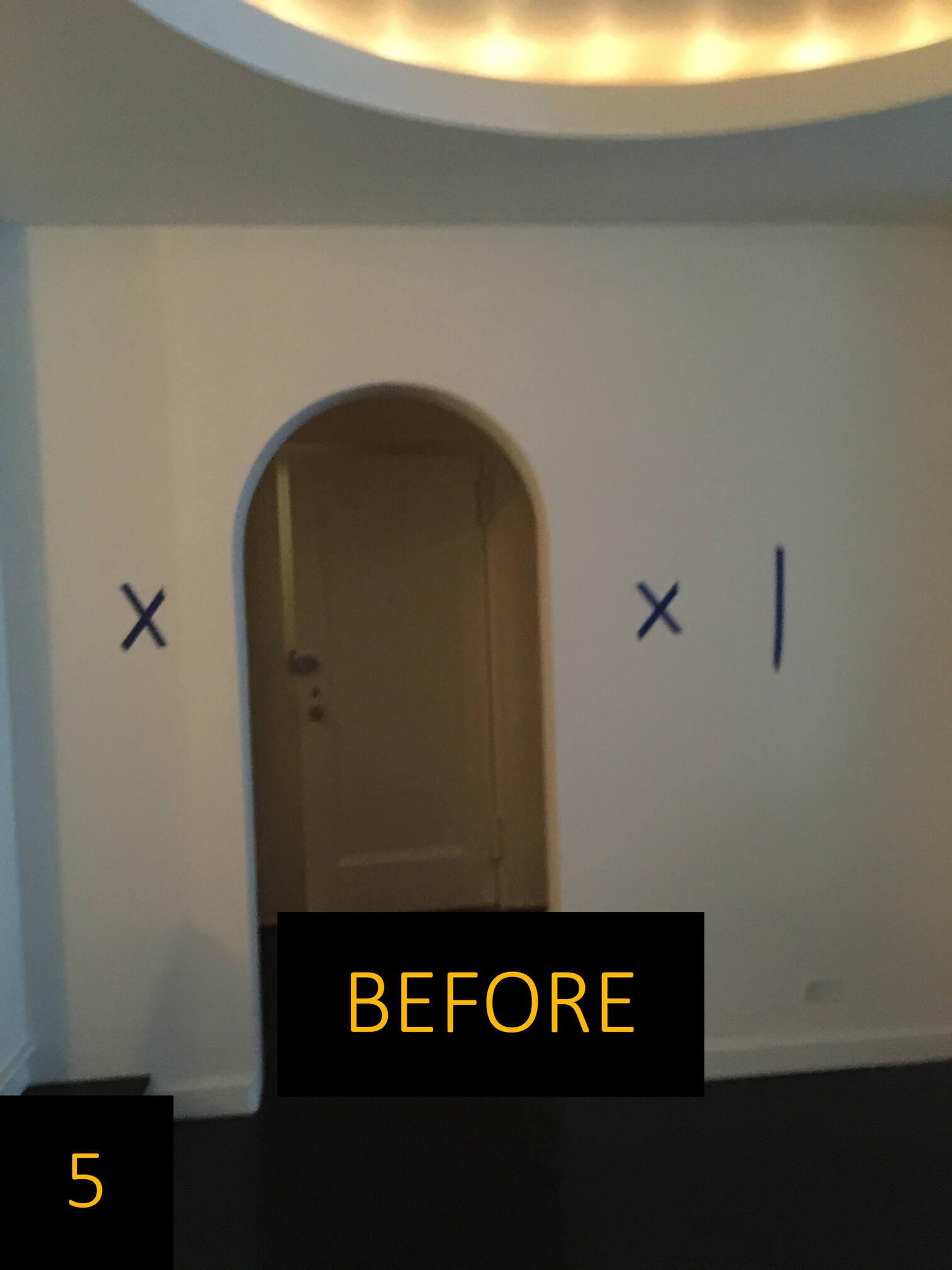
5 foyer
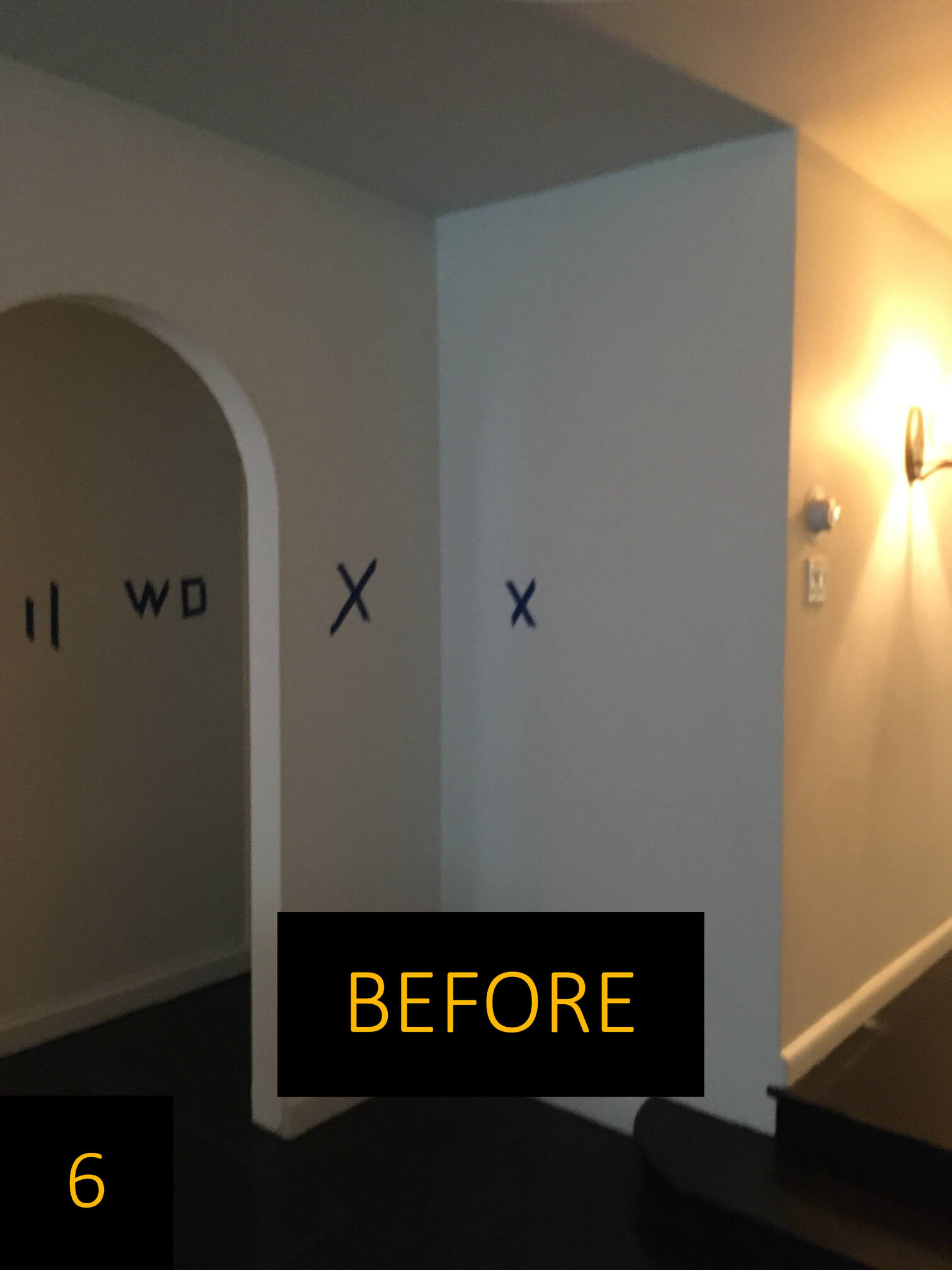
6 hallway
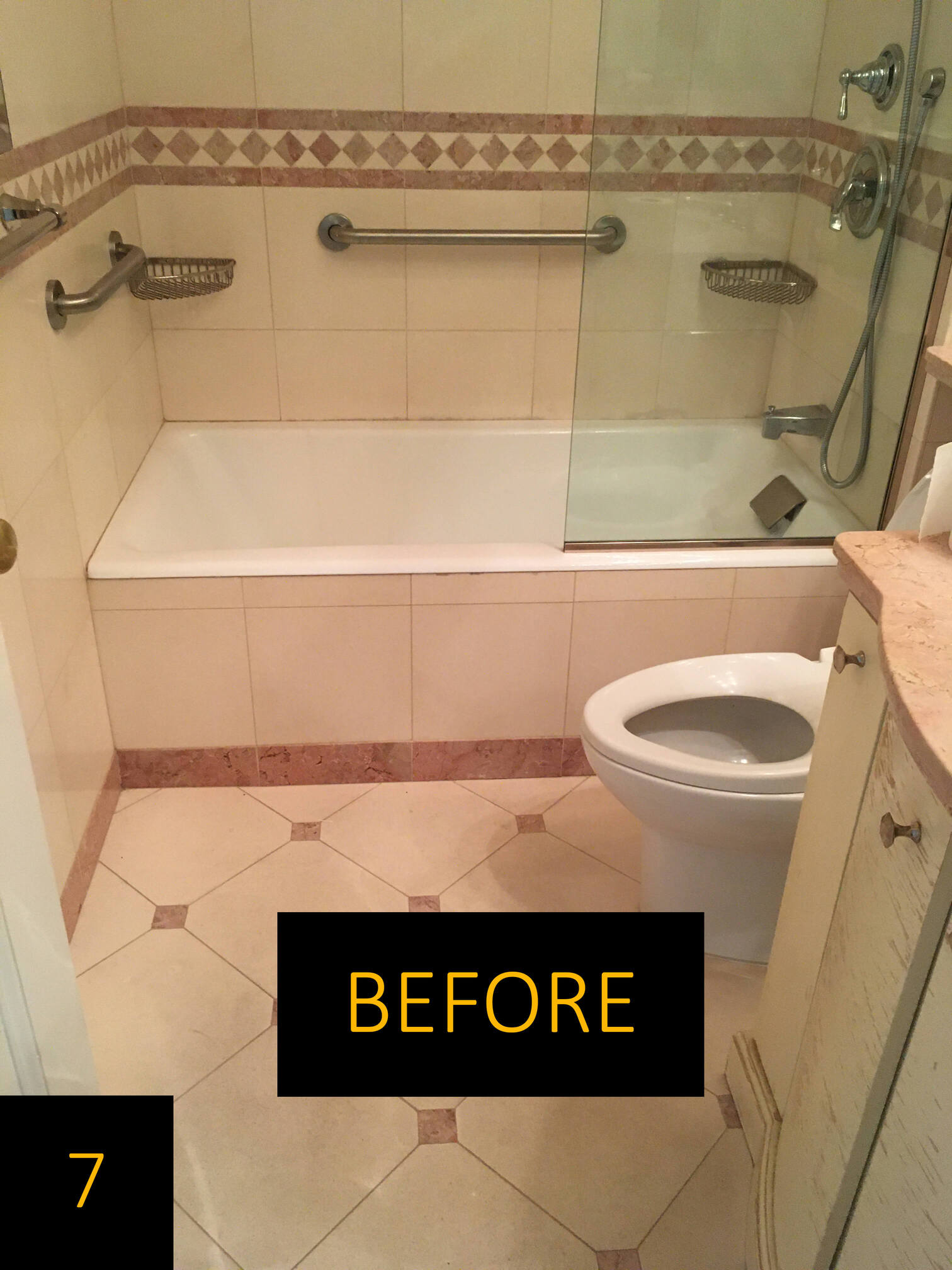
7 bathroom

8 kitchen
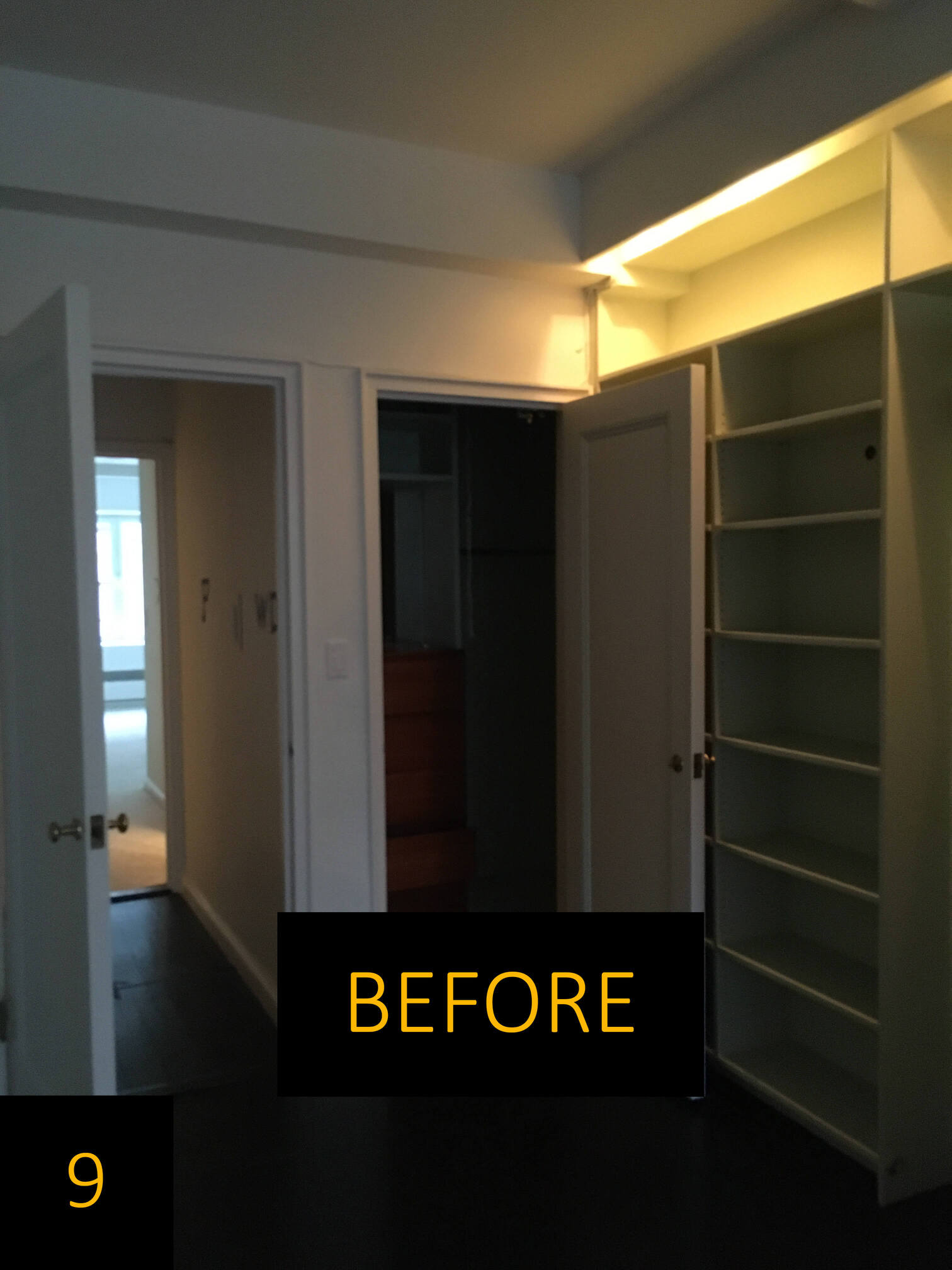
9 bedroom
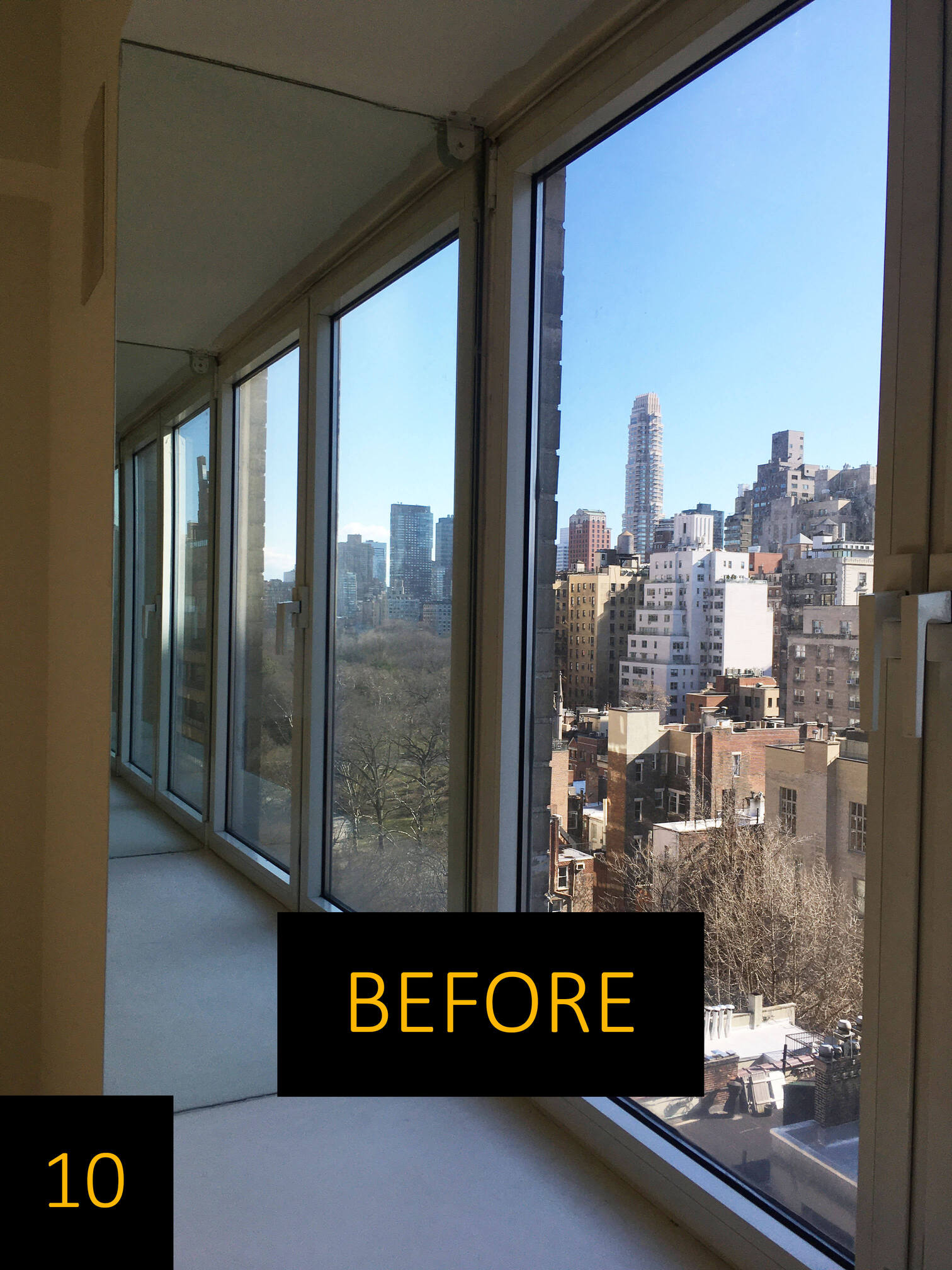
10 window

