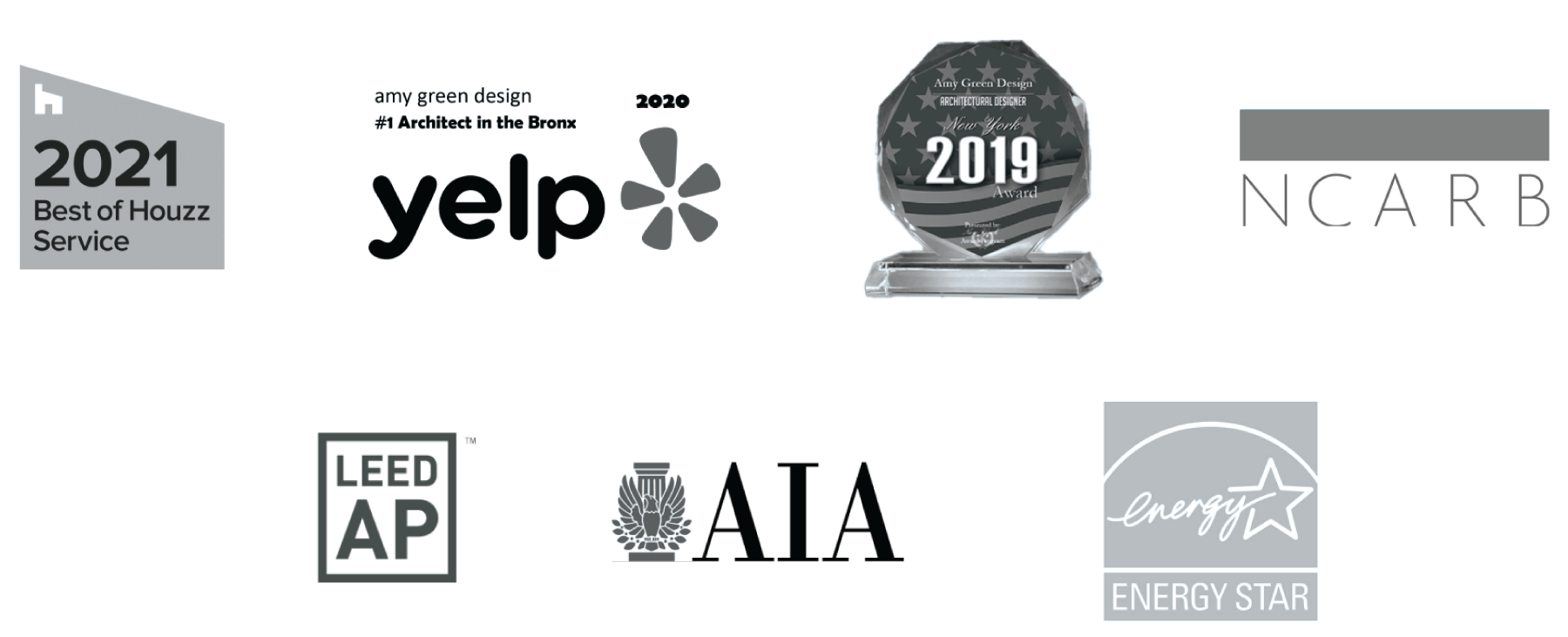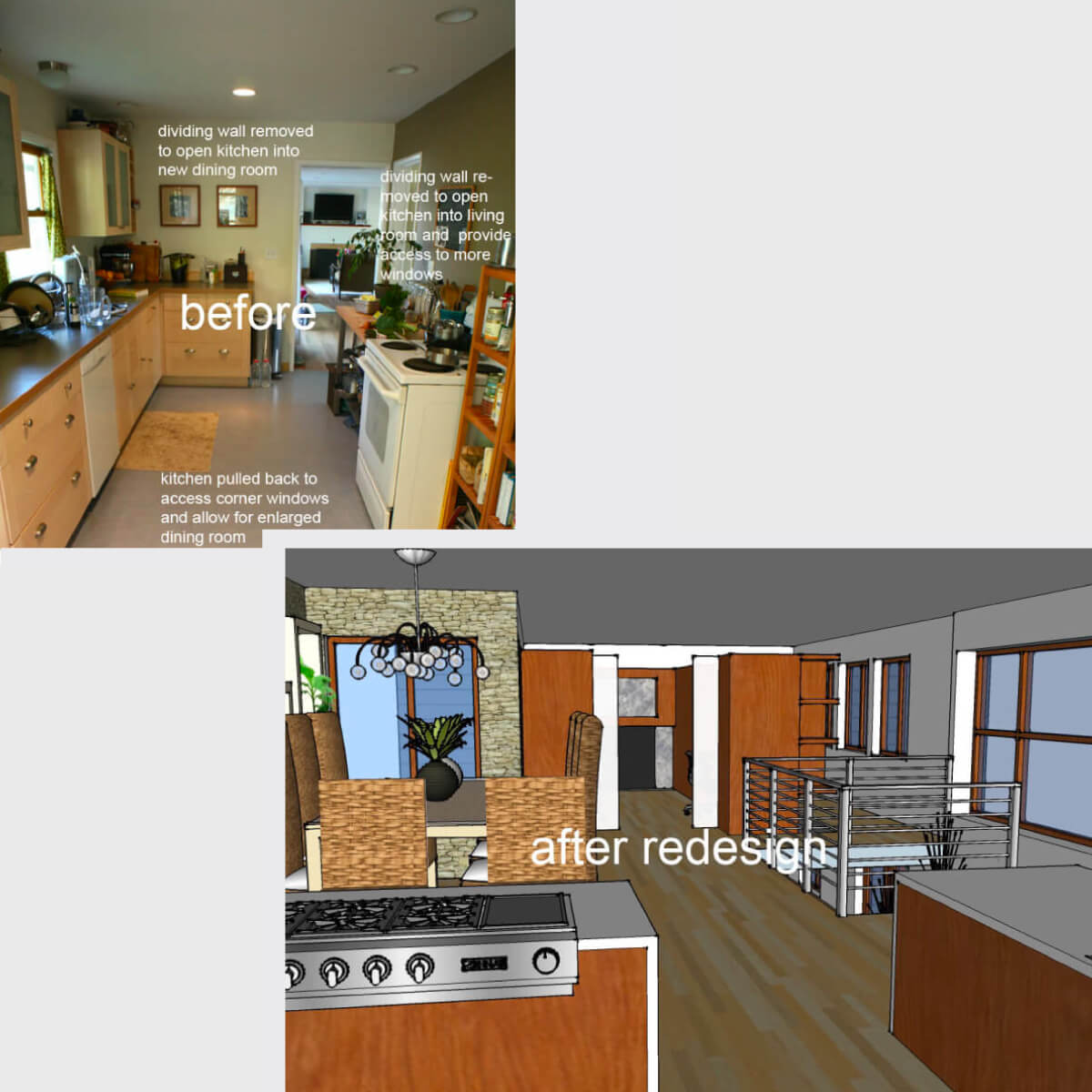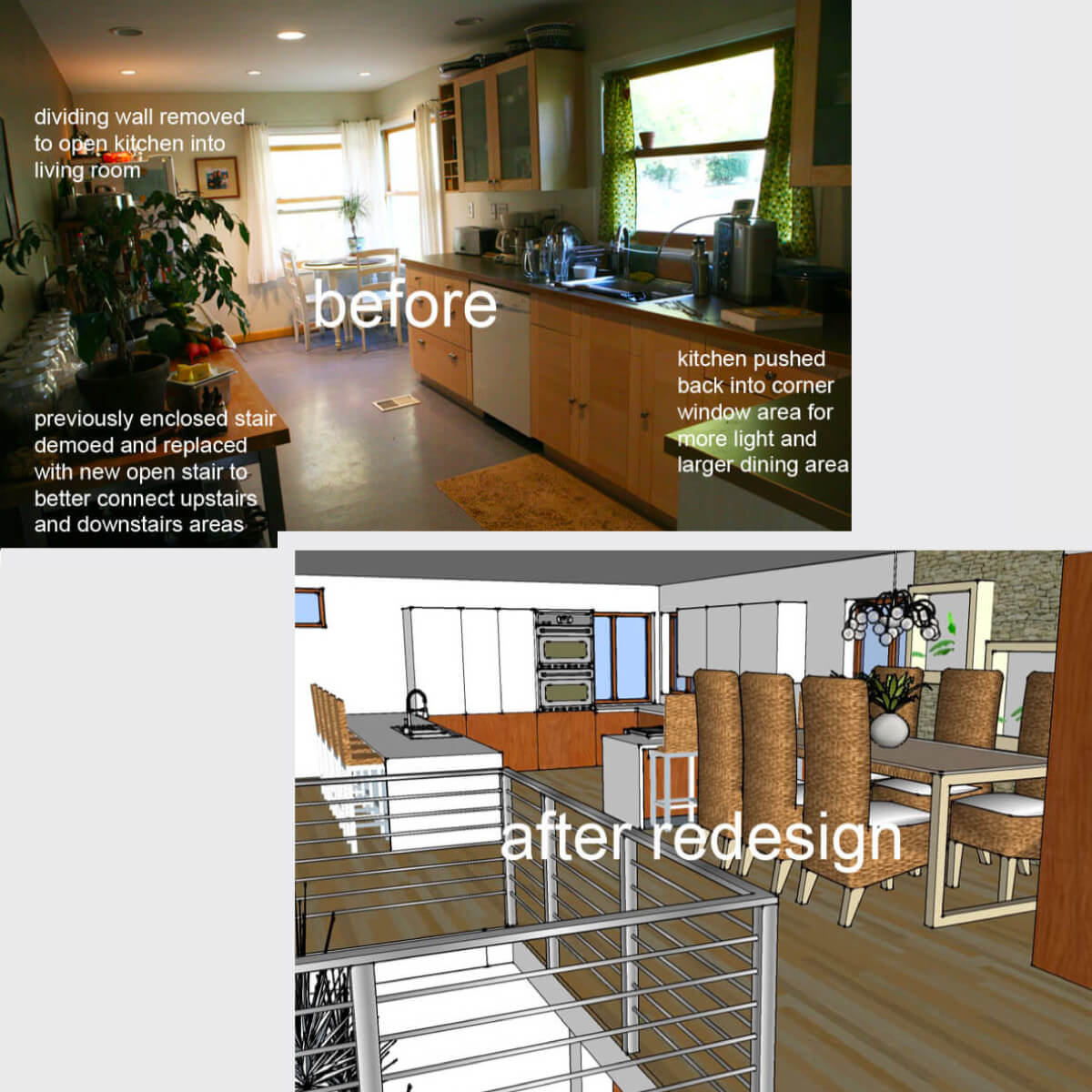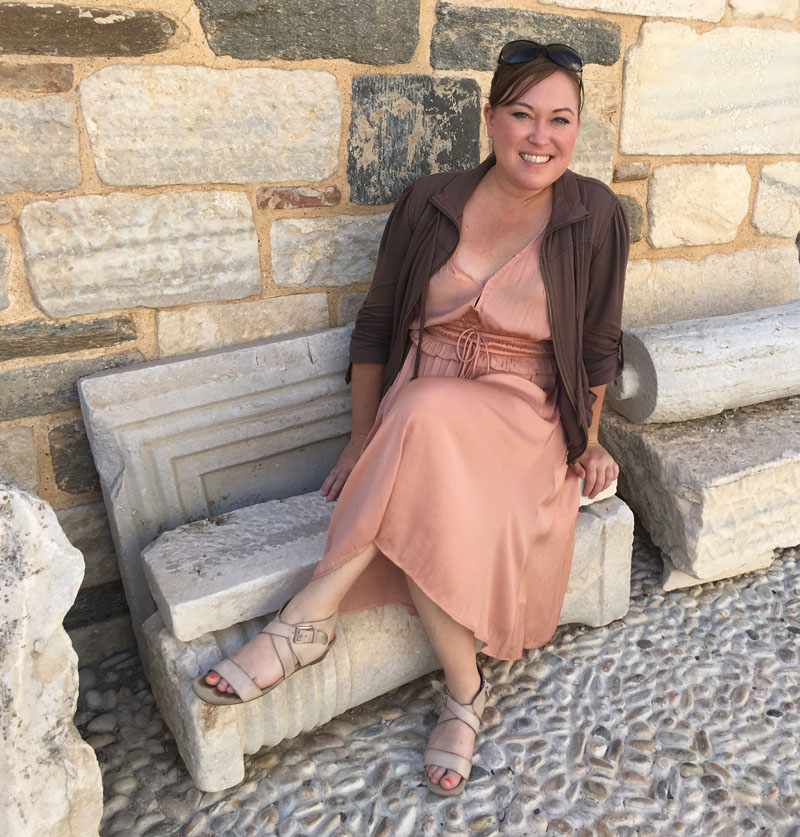about
designing a better tomorrow
Our motto at amy green design is “designing a better tomorrow” because we believe problems can be solved through thoughtful design solutions. We achieve those solutions by listening to our clients, developing a relationship with them, and grasping a true understanding of their needs through feasibility studies, renderings, green material selections and detailed drawings. With years of expert experience in our field we help our clients navigate the complex building permit and construction process in NYC and other areas across the globe.

Dollars can be saved annually in electricity costs for a green commercial building over a conventional commercial building.
Trees can be saved building a green home rather than a conventional one.
Square feet of building space achieves LEED certification each day across the globe.
passion for green building
We at amy green design are passionate about helping improve the planet and the spaces of our clients through more considerate and sustainable design. The redesign of the home featured is an example of how we made an existing home more sustainable, energy efficient, functional, reduced its water waste, and created a space that was healthier, more inspiring and more collaborative for the family through an eco-home remodel. During the process we helped our client become informed on green rating systems including LEED, Earth Advantage, and Energy Star to find the best green building certification for their needs.
in the remodel:
- Numerous walls were removed in the remodel to better connect the spaces to one another.
- The enclosed stair was replaced with a new open stair that let more light into the space.
- The kitchen was shifted and allowed for a larger new separate dining area to be used in conjunction with the kitchen for healthy cooking demonstrations at the client’s home.
amy green
AIA, NCARB, LEED AP
Founder, Amy Green, is NYC’s former LEED + Green Development Coordinator and is recognized as a USGBC Green Home Expert. Amy has spoken as an expert in the industry at events such as SustainableNY and BuildingsNY. With a resume of experience at prestigious commercial firms such as TPG Architecture and MG2 and boutique residential firms such as JFA and Sienna Architecture, Amy gained two decades of commercial & residential work before founding amy green design.
Amy is a west coast transplant from Portland, OR and Laguna, CA. Her passions for green design brought her to NYC a decade ago when she became NYC DDC’s LEED & Green Development Coordinator.
She’s completed Michelin Star Restaurants, designed hotels featured in Vanity Fair Magazine, homes featured in Luxe magazine, and has become an expert in building code and zoning resolutions which helps her clients maximize what they’re able to build on-site.
Amy regularly gives back to the community by volunteering through NY Cares, Kids Enjoying Exercise Now, has helped build homes for those in need through Habitat for Humanity, and was a former board member of Architects Without Borders. Amy green design is also a regular contributor to The Nature Conservancy, helping preserve nature for future generations to come.


project typologies
Projects with amy green design can range from as small as a kitchen or bath remodel to as large as a new ground up building with dozens of tenants—we are never too busy for your referrals.
Our favorite projects are those where we get to work 1:1 personally with our clients. They provide an opportunity to design spaces together where people can relax, connect, entertain, rejuvenate, inspire, and grow. Let us work with you to create the greatest places for you to live, work, and play in.
project typologies
Projects with amy green design can range from as small as a kitchen or bath remodel to as large as a new ground up building with dozens of tenants—we are never too busy for your referrals.
Our favorite projects are those where we get to work 1:1 personally with our clients. They provide an opportunity to design spaces together where people can relax, connect, entertain, rejuvenate, inspire, and grow. Let us work with you to create the greatest places for you to live, work, and play in.
testimonials
FAQ with Amy Green
How did you get started in your line of work?
After acquiring my Architectural degree from the University of Oregon with a focus in Sustainable Design, I started working for a large corporate architecture firm. With such a large staff at the first firms I worked for, I was able to learn from a variety of great mentors and work on projects across the country that ranged from restaurants to hotels to retail stores to offices to luxury and affordable homes. I worked for many fantastic firms alongside incredibly talented colleagues for almost two decades — before founding amy green design in an effort to more personally service my clients 1:1. It was an experience I’m still grateful for having learned from and worked by so many talented Architects & Designers before founding my own firm, and I’m just as grateful now for the talented staff who now work by my side as part of the amy green design team.
Why do you do what you do?
My team and I work to create environments where people can relax, connect, entertain, rejuvenate, inspire, and grow. That’s what gets me excited about waking up each new day — new ideas and new opportunities for those design ideas! Give me the opportunity to work with you to create some of the greatest places to live, work, and play in — and I will fully commit my expertise to your project and you will not be disappointed.
Listen to a radio interview with Amy Green to hear how she is working with clients to design a better tomorrow and why designing a better tomorrow is the motto behind amy green design.
What is one of your favorite quotes on design?
“Learn the rules like a pro, so you can break them like an artist.” – Pablo Picasso
This quote embodies the way we approach our work at amy green design; as clients come to us with a need for great design. We help those clients design solutions that prioritize humanity and well being while understanding the building and zoning codes so well that those legal constraints are not necessarily barriers to great design but rather opportunities for great design and innovative solutions.
What should customers know about your pricing (e.g., discounts, fees)?
We uniquely service in clients in three different tiers in order to help us best serve clients across a range of budget, needs, expertise, level of involvement and support of their project.
For most services that means we offer basic, mid, or luxury services and options depending on if you want higher-end services included such as 3d renderings or are just looking for a quick and simple solution to a basic need.
We supply estimates for our services however is most convenient for our clients and amy green design can work with clients for either a total lump sum fee or hourly fee — depending on each customer’s preference.
What is your typical process for working with a new customer?
We want to hear our potential client’s goals and hopes for their project first hand! When looking to take on a new client, we set up a free consultation call to further discuss and understand the unique project goals, timeline, schedule, and budget for the project in order to determine how to best assist them in moving the project successfully forward together.
If we determine during the phone consultant that the project and client are a good fit for amy green design, then our next step is typically to schedule an on-site consultation together with myself and the client.
After seeing the site together, during which we complete several worksheets together and develop a preliminary budget, schedule, and strategy with the prospective client, we then go back to our office to provide them with a proposal for services.
When sending them our proposal, we also set up a time to review the proposal together with them so we can answer all their questions and ensure the proposal for services is meeting their needs, goals, and expectations.
Describe a recent project you are fond of, the process, and how long did it take?
A homeowner with a background in construction hired amy green design to complete the design & drawings for their historic home remodel. It was important that the expansion be respectful of the historic character of the home and neighborhood. Through visits to their home, 3d renderings, blueprints, and mood boards we proposed a design which removed the back wall of their home in order to extend 15′-0″ into their rear yard along with raising the existing roof while then expanding the second floor over the new first-floor expansion; which allowed us to collectively double the square footage of the home through those remodel strategies.
amy green design provided the blueprints to the local jurisdiction so the homeowner could receive approval to renovate their home per our design as the contractor for the work.
The design and drawings for the expansion were completed by amy green design in only a couple of months, which then allowed the client to proceed with the local jurisdiction approvals and construction over the course of the next five months.
What advice would you give a customer looking to hire a provider in your area of work?
Be sure to understand the consultants needed on your project beyond your Architect — such as Engineers, Expeditors, and Inspectors that may be needed depending on your project scope as each of those add cost, time, permits, and coordination to your project — depending on what the Architect recommends for your particular project.
Some Architects also only work with certain consultants and contractors from their rolodex during the duration of their work; so ensure to be clear on who they will be recommending to support your project as extended team members.
Discuss what services your provider is licensed for and can provide; especially if needs change during your project as your provider being able to fullfill numerous different roles could be advantageous for you. For example, amy green design is not only a licensed Architectural Firm, but also a provider of Interior Design services and provider of limited engineering services. This makes it more affordable, faster, and easier for all those items to be coordinated under one consultant on their project — amy green design — rather than needing several different providers for those different services.
Also, have your potential Architect educate you on what variables affect your project timeline and budget; especially as you may have different options and strategies available. Those options may include designing a strategy to determine whether or not permits will be needed for the project, if the building has a Certificate of Occupancy that will be affected by the renovation or not, if a Landmarks review is required and whether it could be a fast-track review or will need to be a much longer standard review, etc.
All those items affect both the cost and timeline or your project, so be sure to develop a strategy and understanding with your Architect of the options they recommend, the implications each of those options has, and as a result of the ultimate strategy they would recommend for your project as a result.
As building codes, zoning, and local regulations can be difficult to navigate, and most potential clients have limited knowledge of those requirements, often a feasibility study is recommended as a first step to a potential client in order to evaluate the regulations affecting the unique site, what would be able to be built or expanded there, and exploring the full potential the space has — all provided to the client BEFORE they commit to purchasing, leasing, or renovating a space. Those feasibility studies are something AGD offers without the client needing to commit to further future services. See if that is something your potential providers offer as well.
Also determine who you’ll be interacting with during the duration of your project, how many times you’ll be meeting face-to-face with them and who at the firm will be supporting your project.
Regrettably, we often see among other firms, especially in mid to larger sized firms, that the owners of the firm will court a potential client in order to land their business, never to be seen again by the client once the contract is signed as staff only a couple of years out of school end up being the ones meeting with the client, managing the project, and creating the design and drawings throughout the duration of the project.
Instead, at amy green design, all your meetings will be face-to-face with myself and I’ll be the one personally responding to all client calls, texts, and emails during the duration of the project. Make sure Architects you’re interviewing can offer such assurances and will be held accountable to provide a similar standard of care to your project.
What questions should customers think through before talking to professionals about their project?
Have a clear idea of your budget, timeline, desired size, priorities and goals for the project before contacting an Architect so they can help best advise you on how design decisions will affect those desires.
amy green design has a quick worksheet in one of the guides on our resources page you can access here that can help you set those priorities.
Also, if you are aware of any restrictions on your property such as Co-op Board Rules for the remodel, Tenant Design Guidelines, easements, or other restrictions that will affect the build-out of your building project then having those ready for your professional to review when you meet with them can also be very beneficial in order to allow them to best advise you on how those restrictions may affect your project. If you’re not sure if your building, neighborhood, or landlord has such restrictions then be sure to ask them.
What makes the experience with amy green design different for a client than working with any other Architect?
Our relationship with our clients is more personal than most Architecture firms out there, and involves more meetings with the Owner of the firm, myself, than most firms will provide.
In many large firms, the client may meet the owner of the firm at the beginning of the relationship, when the firm is trying to sign the client, but then the client will never see nor hear from the owner again and their project likely gets assigned to someone just a few years out of school.
Instead, at amy green design; all calls, emails, and meetings regarding a client’s project are handled directly by me, as the Owner and head Architect & Designer of amy green design.
We also believe in educating our clients throughout the entire process, from the start of design on paper to hammer of the last nail on their construction site, while helping them understand how different design decisions that will affect their budget, schedule, and project goals. This is something few firms will take the time and attention to do.
As such we continually create new guides and tools to aid our clients through the design and construction process. Some of these tools include an FTP account we host for our clients that places all the information, drawings and renderings for their project in one convenient location which they can access from anywhere they have internet access including their phones and tablets — no more digging through emails. We’re continually thinking of new ways like this to innovate our work processes in order to best serve our clients.
What is the most common misconception about Architect’s and their services?
Many potential clients come to us asking for just signed & sealed blueprints. That is almost never sufficient for any client to fulfill the legal obligations of what is needed from their Architect for their design project. Just like how you shouldn’t tell your doctor “all I need is this surgery” cause you’re also going to need an anesthesiologist, a hospital bed to recover in, follow up appointments to check on your recovery, remove your stitches from the surgery, etc…
You’ll need more from your Architect than just drawings to help build and form the entire design & construction team including consultants and contractors, have the Architect perform legally required inspections during construction, attend and respond to plan examiner appointments with the DOB, help you develop a realistic budget and schedule for your project, ensure materials selected for your renovation meet local codes and arrive on time for construction, meet with you in person to explain your design and construction during the process, sign off your job at the completion of construction –and more.
Let your Architect help you develop the services truly needed and required to meet your design goals rather than dictating them, as that will allow you and your Architect to help best set up your design project for success.





