location
Loft Transformation
-
Tags
architecture, bathroom, bedroom, before & after, dining, gut renovation, kitchen, landmark, laundry, living room, loft, residential
Share project
Loft Transformation
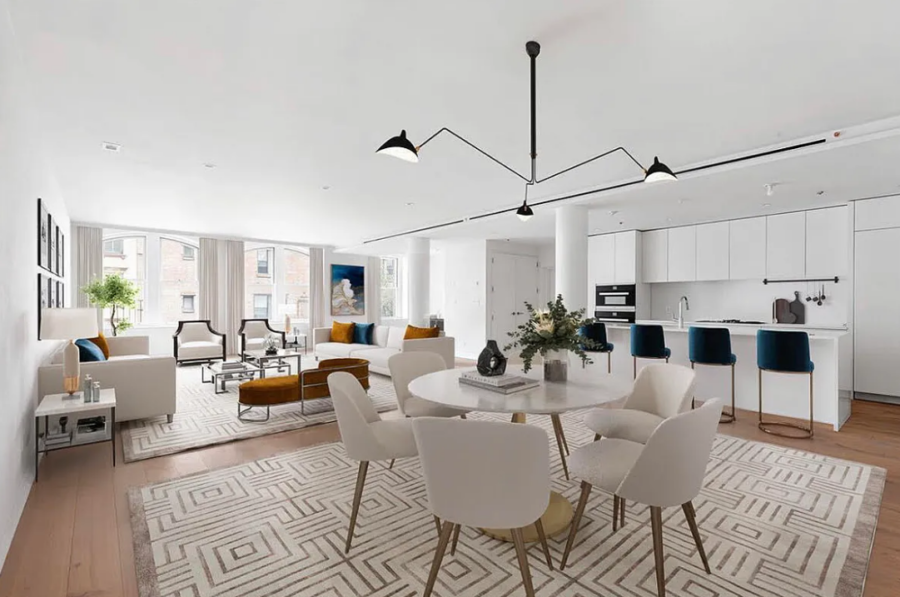
Project details
Tribeca, NYC Metro Area
size
2,022SF
AGD services
- Architect of Record
- Blueprints
- Landmarks Coordination
- Loft Board Coordination
- DOB & Permit Coordination
- Board Coordination
- Project Management & Consultant Coordination
- In-person Meetings & Full Sized Blueprint Review
- Construction Administration
- Punchlist & Inspections
AGD team
- Architect
- Mechanical Engineer
- Sprinkler Engineer
- General Contractor
- Special Inspection Agency
- Loft Board Attorney
- Asbestos Tester
- Expeditor
Loft Transformation
Project details
location
Tribeca, NYC Metro Area
size
2,022SF
AGD services
- Architect of Record
- Blueprints
- Landmarks Coordination
- Loft Board Coordination
- DOB & Permit Coordination
- Board Coordination
- Project Management & Consultant Coordination
- In-person Meetings & Full Sized Blueprint Review
- Construction Administration
- Punchlist & Inspections
AGD team
- Architect
- Mechanical Engineer
- Sprinkler Engineer
- General Contractor
- Special Inspection Agency
- Loft Board Attorney
- Asbestos Tester
- Expeditor
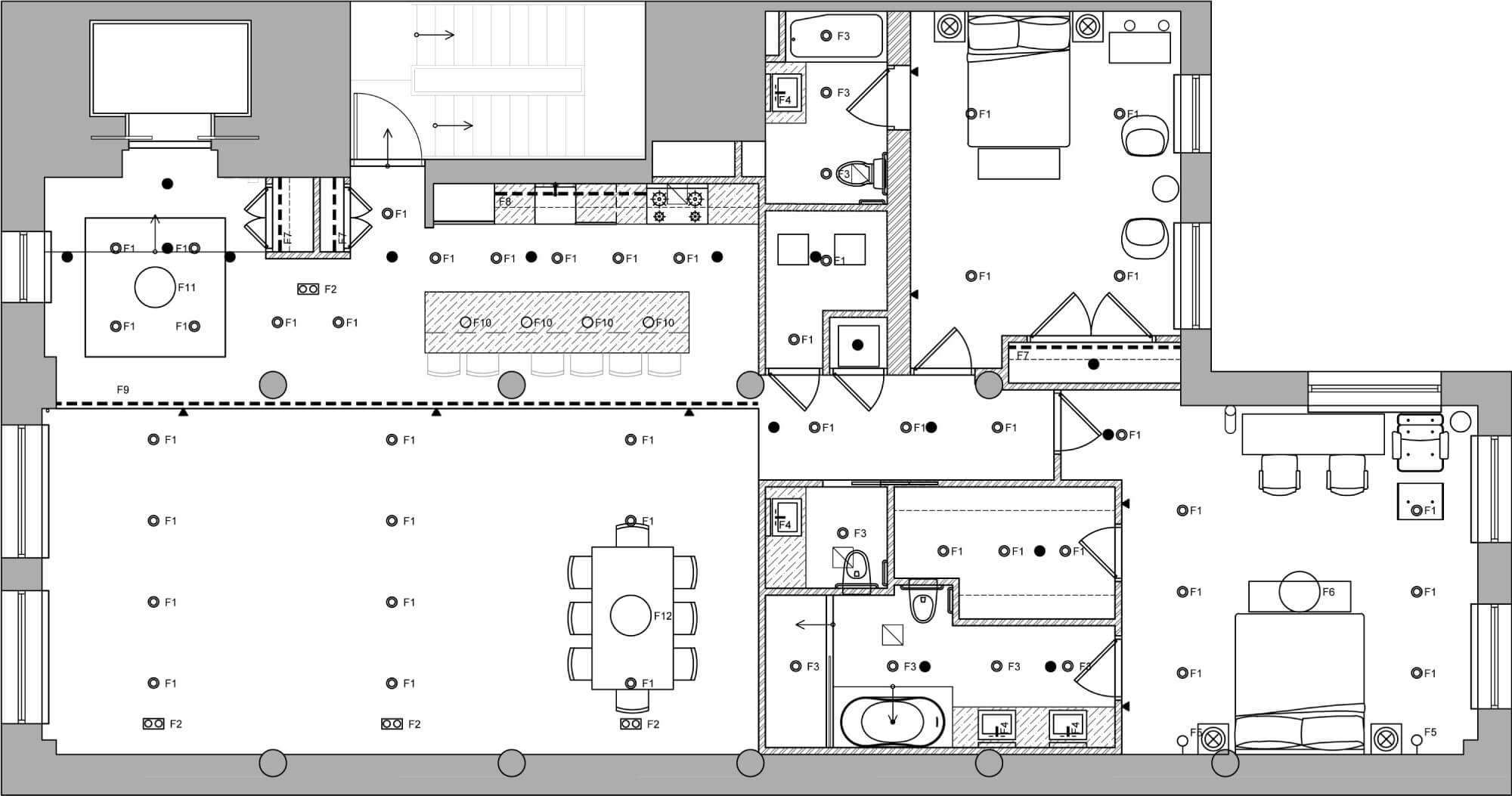
AGD ceiling design plan
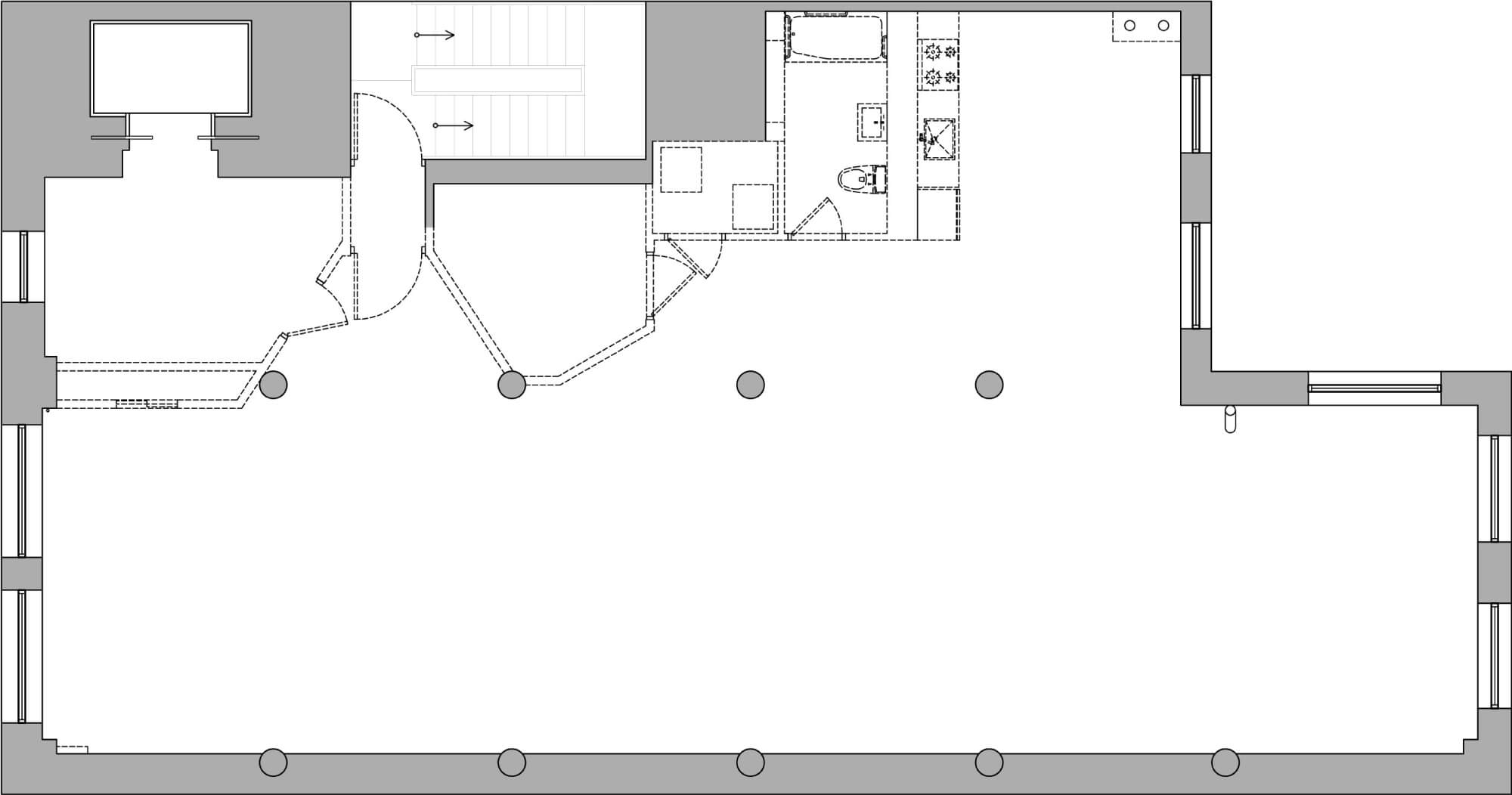
AGD demolition design plan
Prior to renovation the loft was one big open space with only one small bathroom, two closets, small kitchen, mechanical room, and a sleeping nook separated from the rest of the unit only by movable partial height wardrobes. AGD expanded the existing bathroom to make it more functional. Relocation of the kitchen towards the front of the unit allowed for a much larger kitchen and open concept plan. It also allowed for the creation of a legal bedroom where the kitchen had previously been and reworking the existing bathroom layout it was made ensuite to the new bedroom. A larger master bedroom with ensuite bathroom and large walk in closet were added. Coat closet, cleaning closet, and mechanical closet were relocated in the redesign while a laundry and guest closet were further added. For entertaining, a powder was added adjacent to the main living areas.
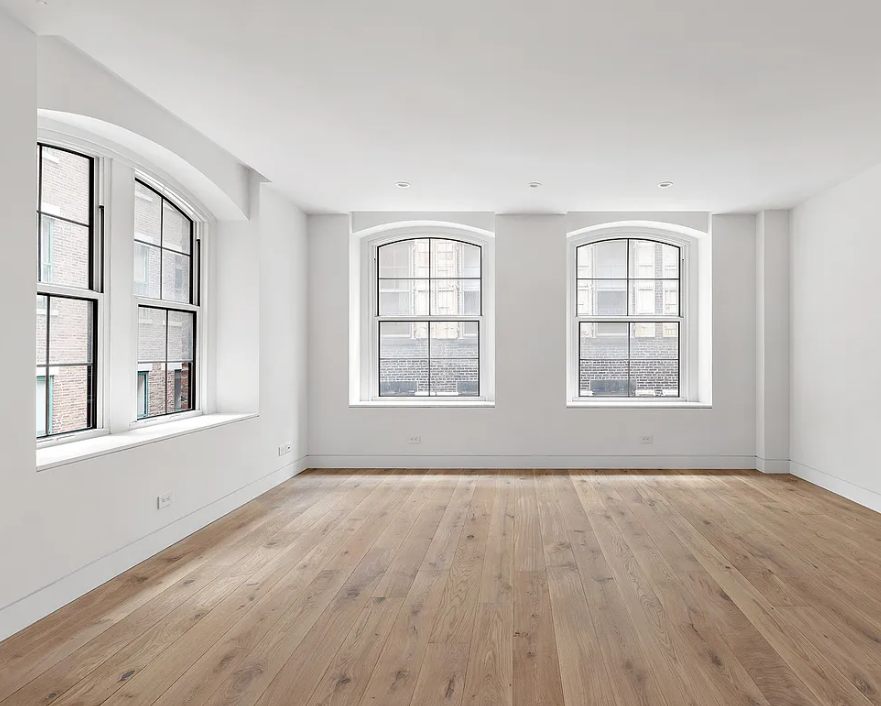
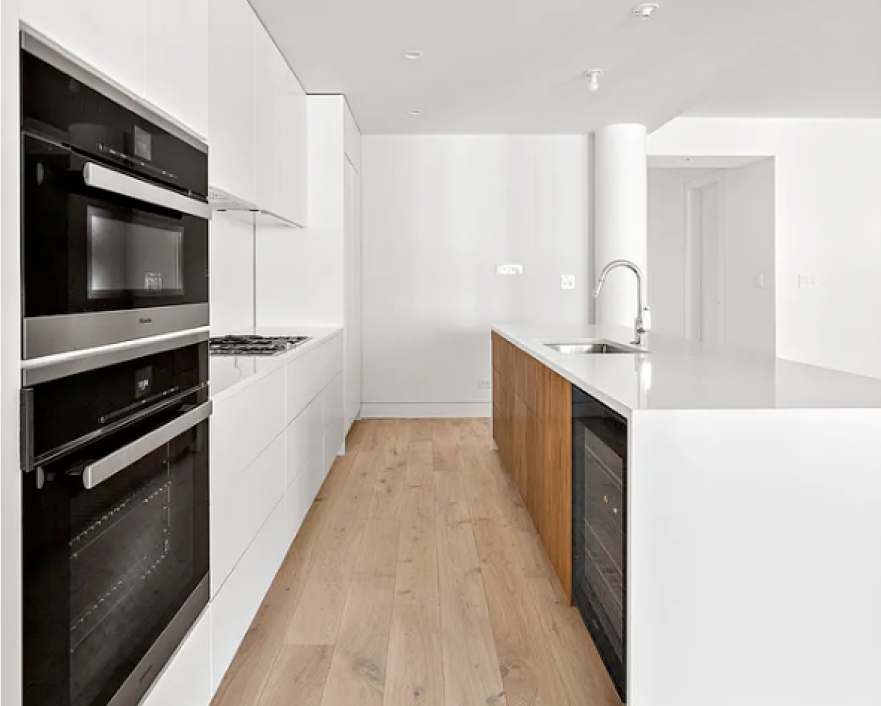
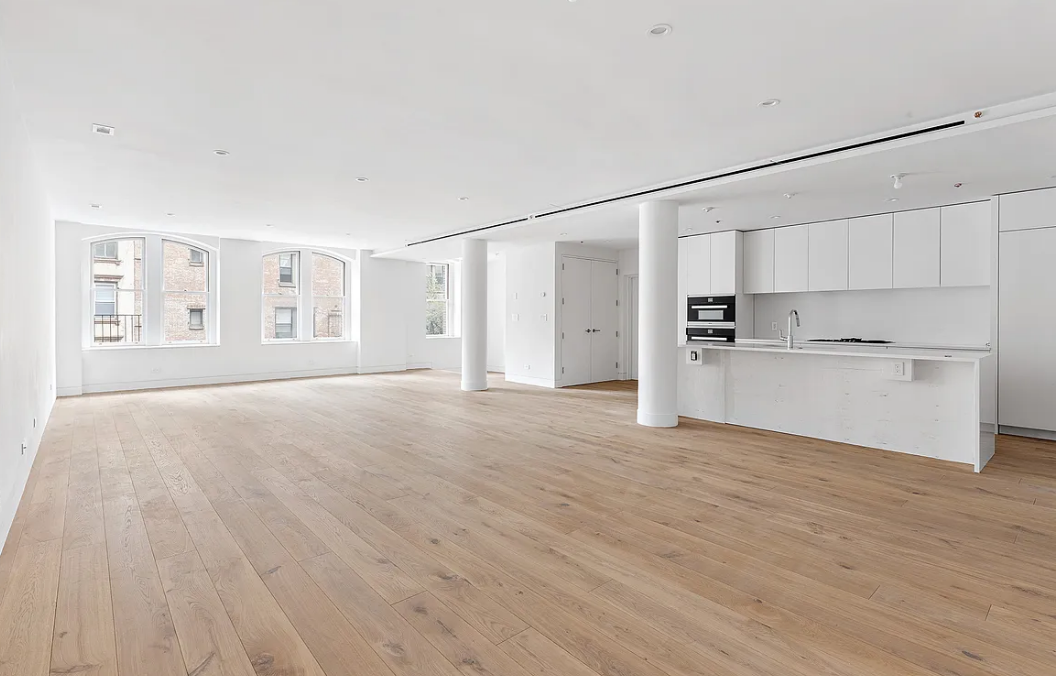
Existing lighting prior to the renovation was inadequate and the exposed ceiling meant sprinkler lines, HVAC ducts, and electrical lines were all highly visible in the space. The team reworked the existing sprinkler lines, lighting, electrical and replaced the HVAC system while dropping new ceilings to conceal them. New light coves, recessed lighting, pendants, chandeliers, undercabinet lighting, and sconces helped ensure plenty of light and lighting options in the renovation.
Masonry multifamily buildings such as this mean you can’t drop new plumbing lines like you could in a single family home, as the new lines would be running in the ceiling of your neighbor’s unit below. To allow for the running of new plumbing lines so the master bathroom, powder room, and laundry could be added while relocating the kitchen and reworking the existing bathroom; the team created a floor platform in which the new plumbing lines could be run without having to disrupt the existing slab nor affect the neighbor’s unit below.
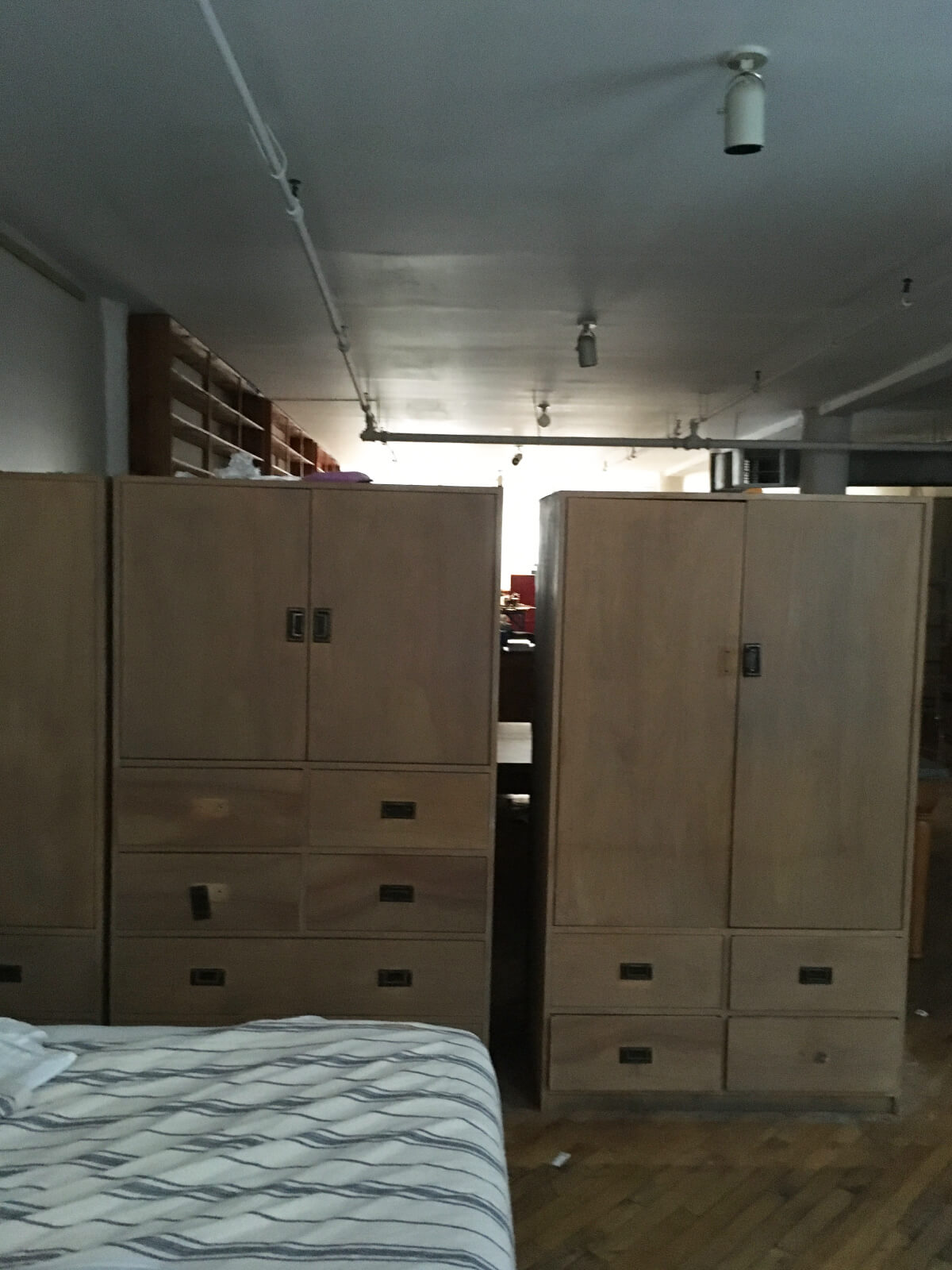
sleeping nook prior to renovation
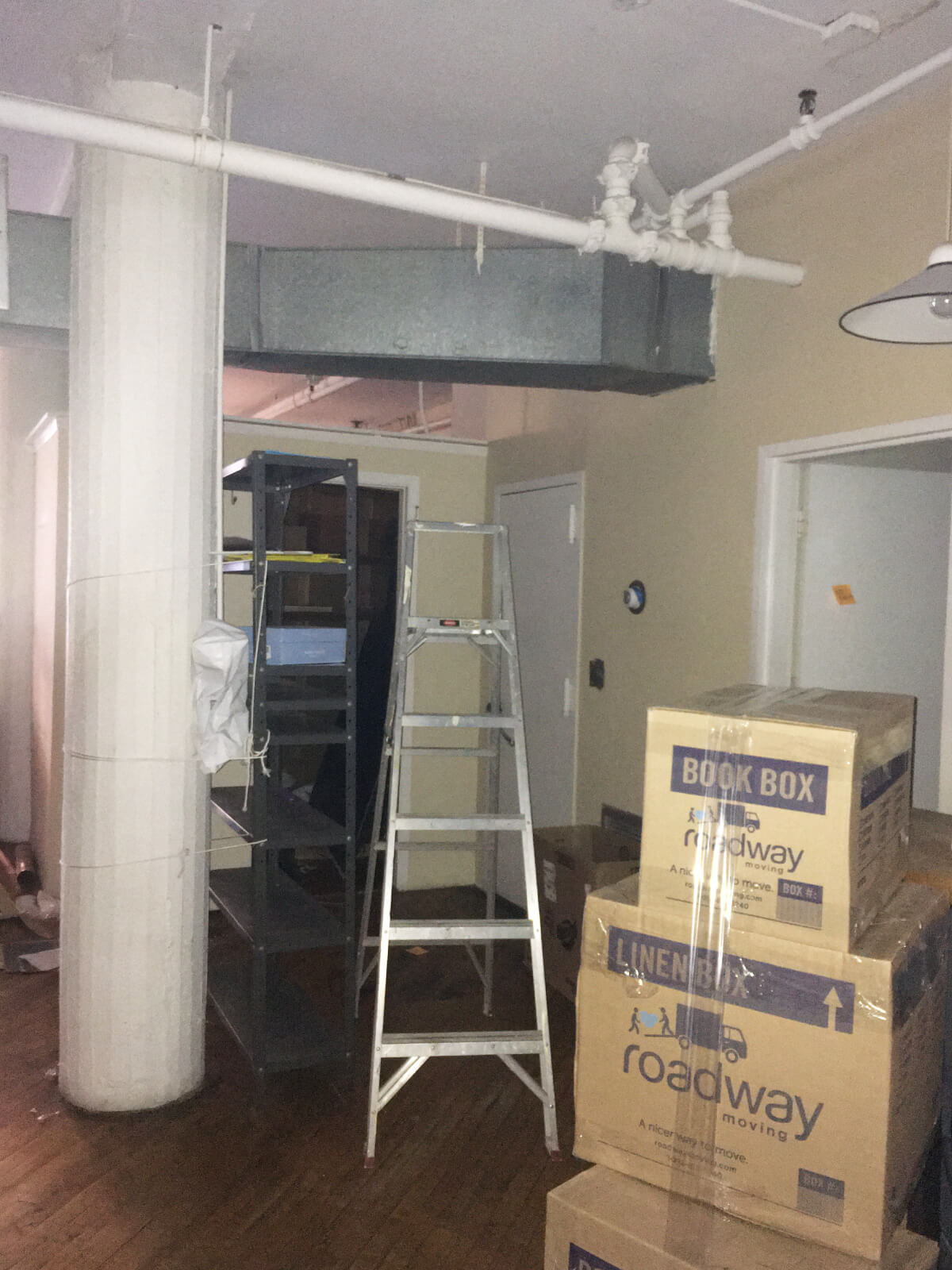
unit prior to renovation
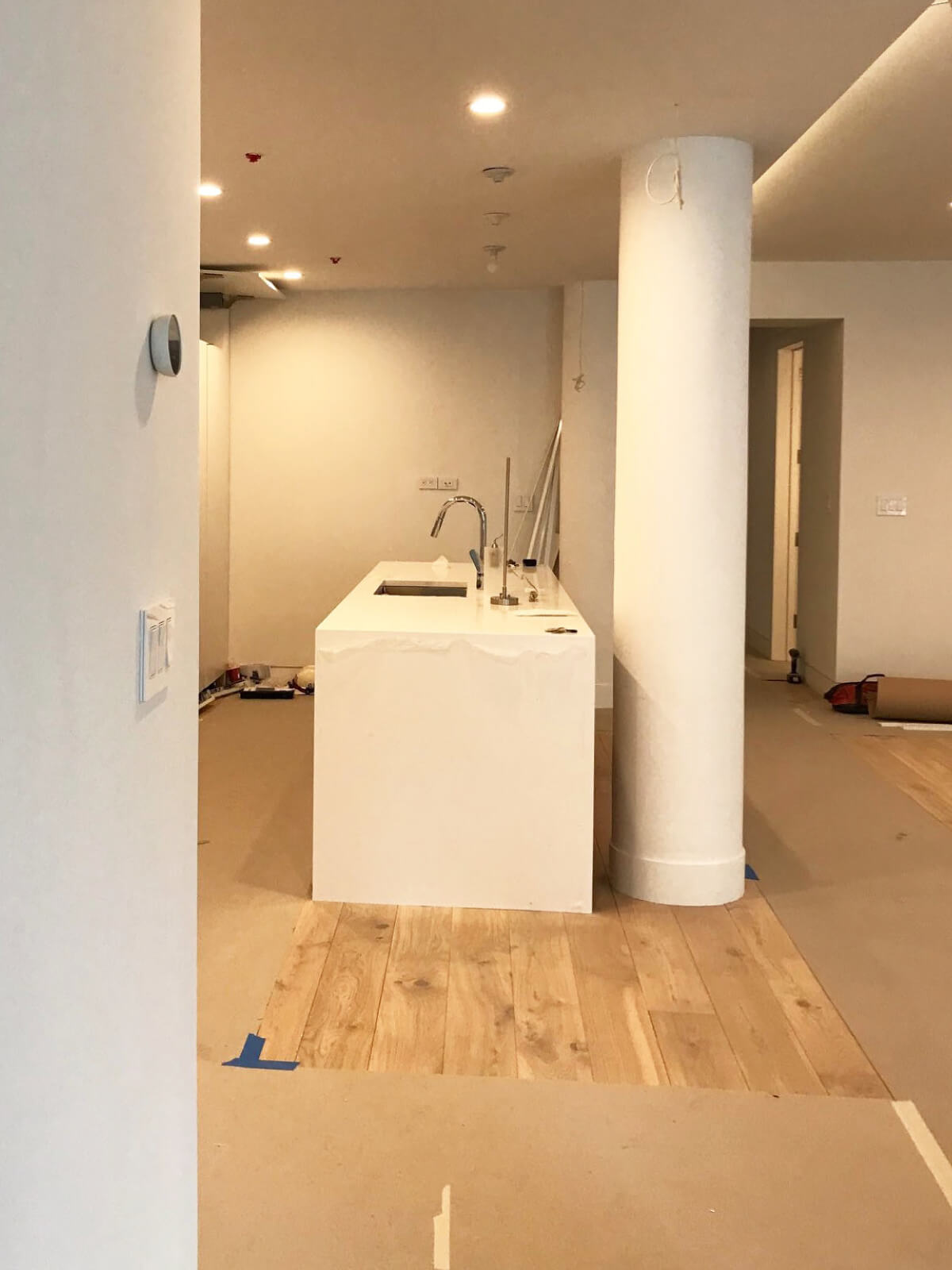
unit during AGD construction inspection

