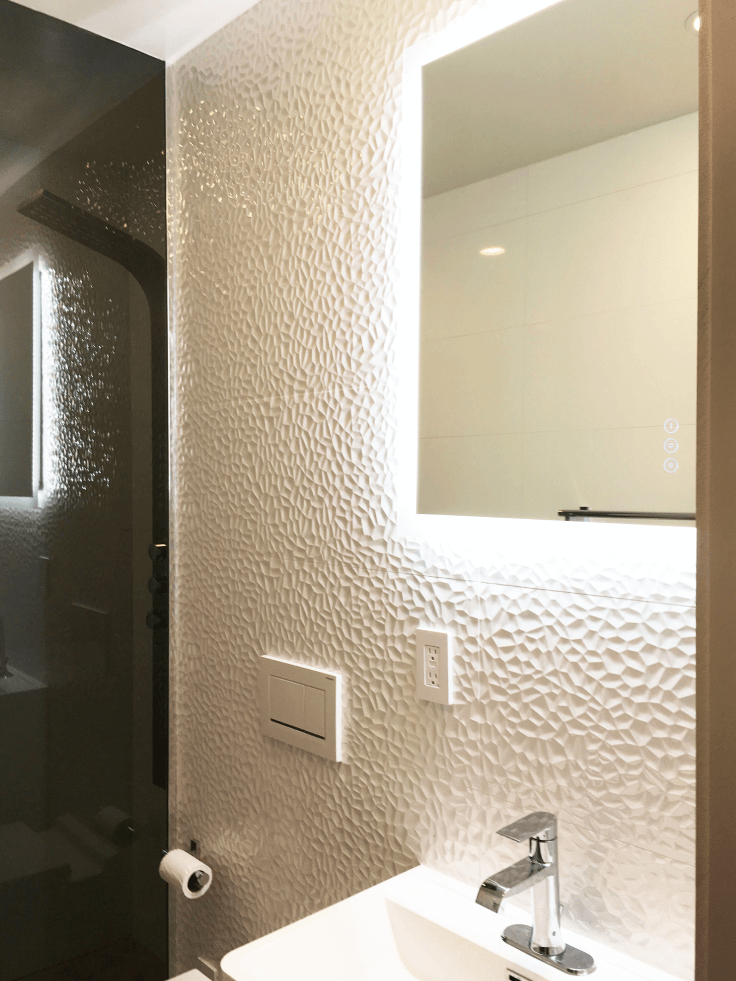location
Modern Makeover
Elective Tier Services: preliminary and final shopping list for all design selections, mood boards, color palettes, review of Owner-selected furniture to ensure it coordinated with design, custom wood wall design, interior elevations, review of client coordinated bids, show room visits together with Amy & client, and more!
-
Tags
architecture, bathroom, bedroom, before & after, co-op, gut renovation, home office, interior design, kitchen, laundry, residential, smart home
-
:
Share project
Open Website
Modern Makeover
Project Type: 2 bedroom 1 bath and kitchen interior complete gut renovation of co-op unit
Project Process: Client purchased the unit five years prior and had been saving up to finally turn his space into the home he’d been dreaming of. Originally the client hoped he’d have time to make most of the design selections himself, but during the process they were too busy and overwhelmed by all the choices — so elected additional services to have AGD select all the design sections for them.
We even put smart color changing lights above the wallpaper, so the client could change the color of the city skyline throughout the day. We helped the client think of absolutely everything in their design and we’re so glad they are so happy with it.
Project details
Harlem, NY, NYC Metro Area
size
515SF
AGD services
- Architect of Record
- Interior Design
- Mood Boards
- Inspiration Images
- Shopping List
- Design Selections
- Furniture Plan
- Bidding & Negations with Contractors
- Blueprints
- Existing Conditions Documentation
- Construction Administration
- Project Management & Consultant Coordination
AGD team
- Architect
- Expediter
- General Contractor
- Asbestos Tester
permit types
- General construction
- Plumbing
- Mechanical
Modern Makeover
Project Type: 2 bedroom 1 bath and kitchen interior complete gut renovation of co-op unit
Project Process: Client purchased the unit five years prior and had been saving up to finally turn his space into the home he’d been dreaming of. Originally the client hoped he’d have time to make most of the design selections himself, but during the process they were too busy and overwhelmed by all the choices — so elected additional services to have AGD select all the design sections for them.
We even put smart color changing lights above the wallpaper, so the client could change the color of the city skyline throughout the day. We helped the client think of absolutely everything in their design and we’re so glad they are so happy with it.
Project details
location
Harlem, NY, NYC Metro Area
size
515SF
AGD services
- Architect of Record
- Interior Design
- Mood Boards
- Inspiration Images
- Shopping List
- Design Selections
- Furniture Plan
- Bidding & Negations with Contractors
- Blueprints
- Existing Conditions Documentation
- Construction Administration
- Project Management & Consultant Coordination
AGD team
- Architect
- Expediter
- General Contractor
- Asbestos Tester
permit types
- General construction
- Plumbing
- Mechanical
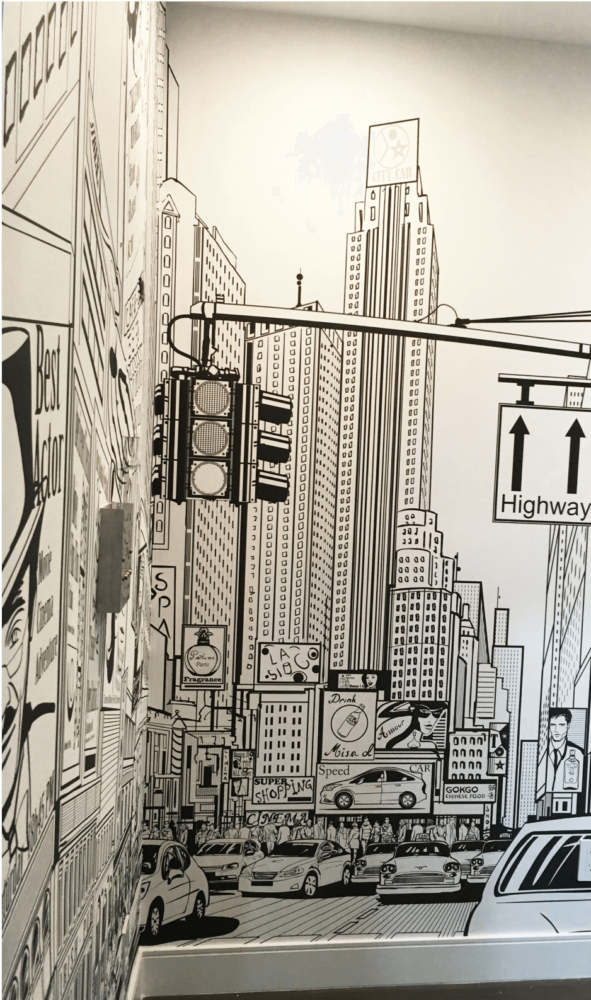

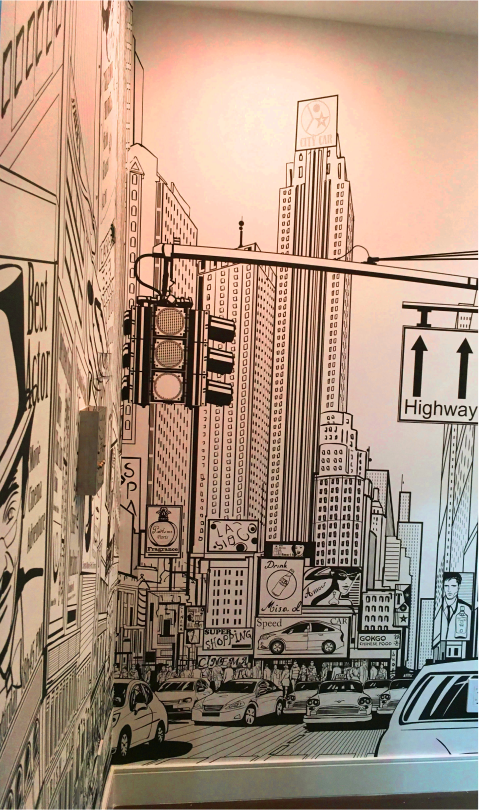
wallpaper changes color when client changes lighting color
Smart home features included color changing lights the client could control from their phone and other devices, which allowed them to change the color of the lighting on the wallpaper, even before walking into their home.
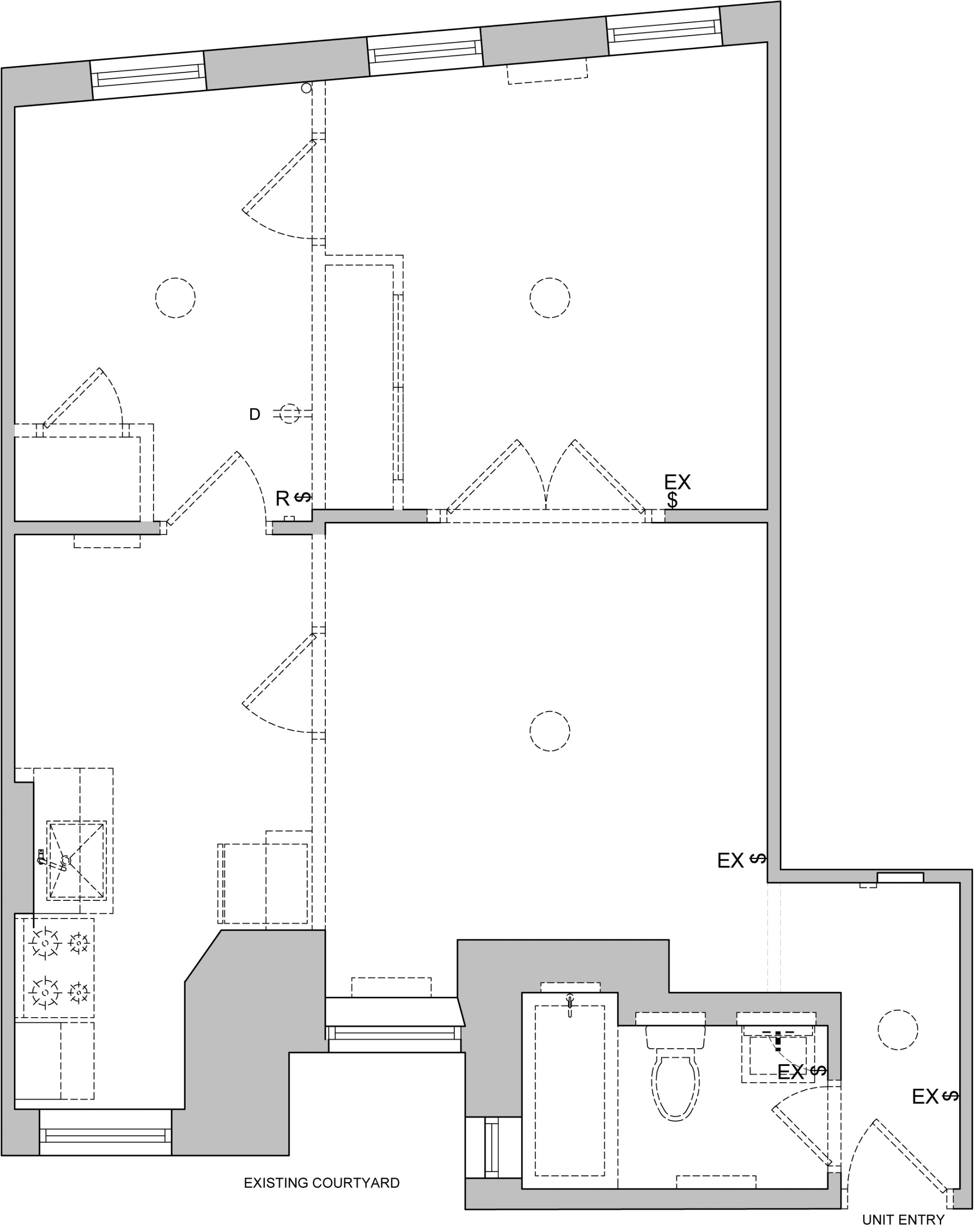
AGD demolition plan
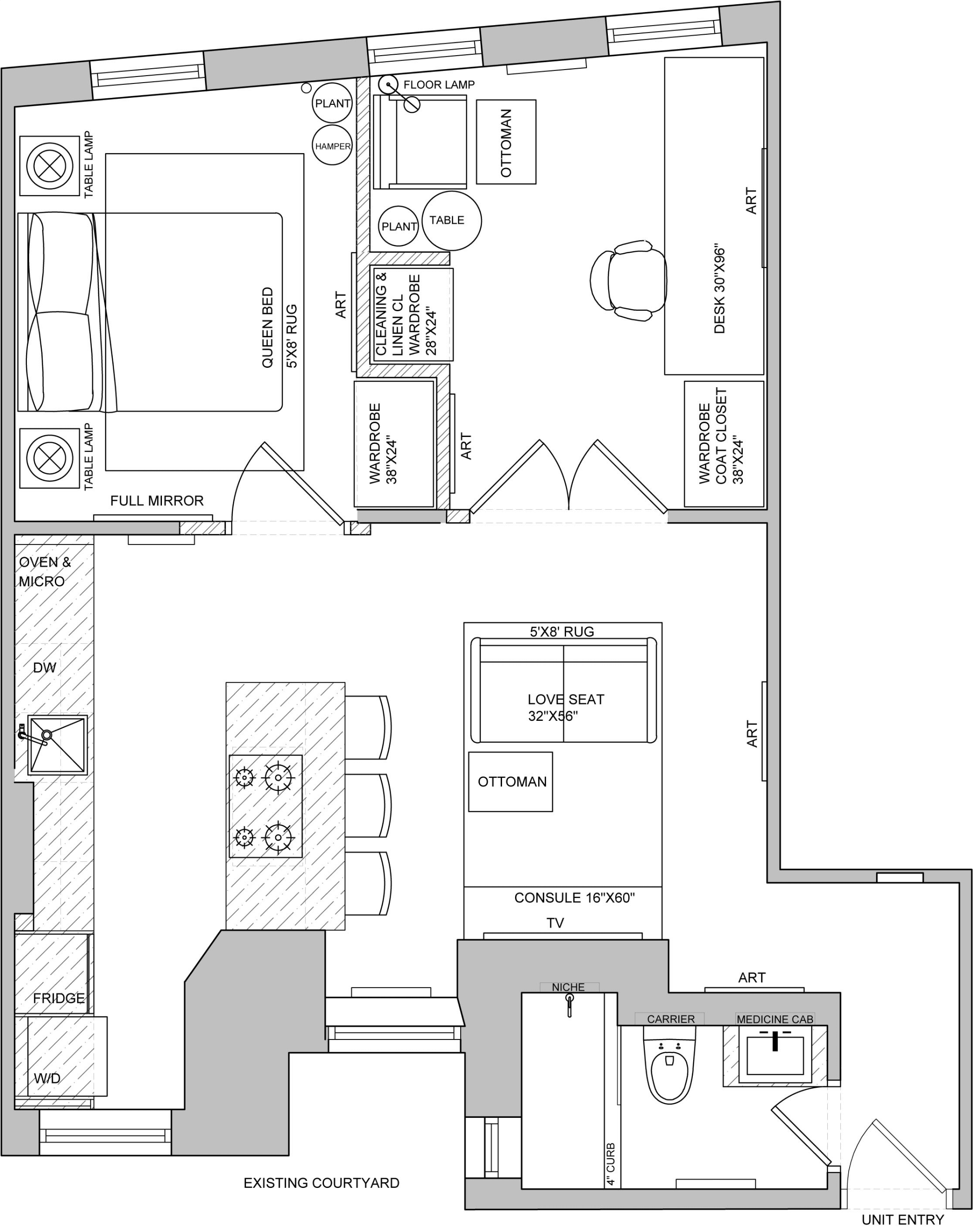
AGD design plan
AGD opened the kitchen to the living area and doubled the kitchen letting in light from the living room, in addition to adding laundry there. Sink and appliances were relocated, added a dishwasher, washer/dryer, and eat in peninsula. Small bedroom layout was gut renovated to be more functional. Home office was made more comfortable through a revised layout & decor, Decor throughout the unit received a facelift including new furniture, paint, doors, trim, lighting, curtains, window shades, and wallpaper. AGD brought the whole design up to date in a modern moody style with many kitchen lighting options for the client. After the renovation client stated:
”I’m so thankful for all your help bring this hypothetical design to fruition. It’s amazing being in my space now! I love everything!”
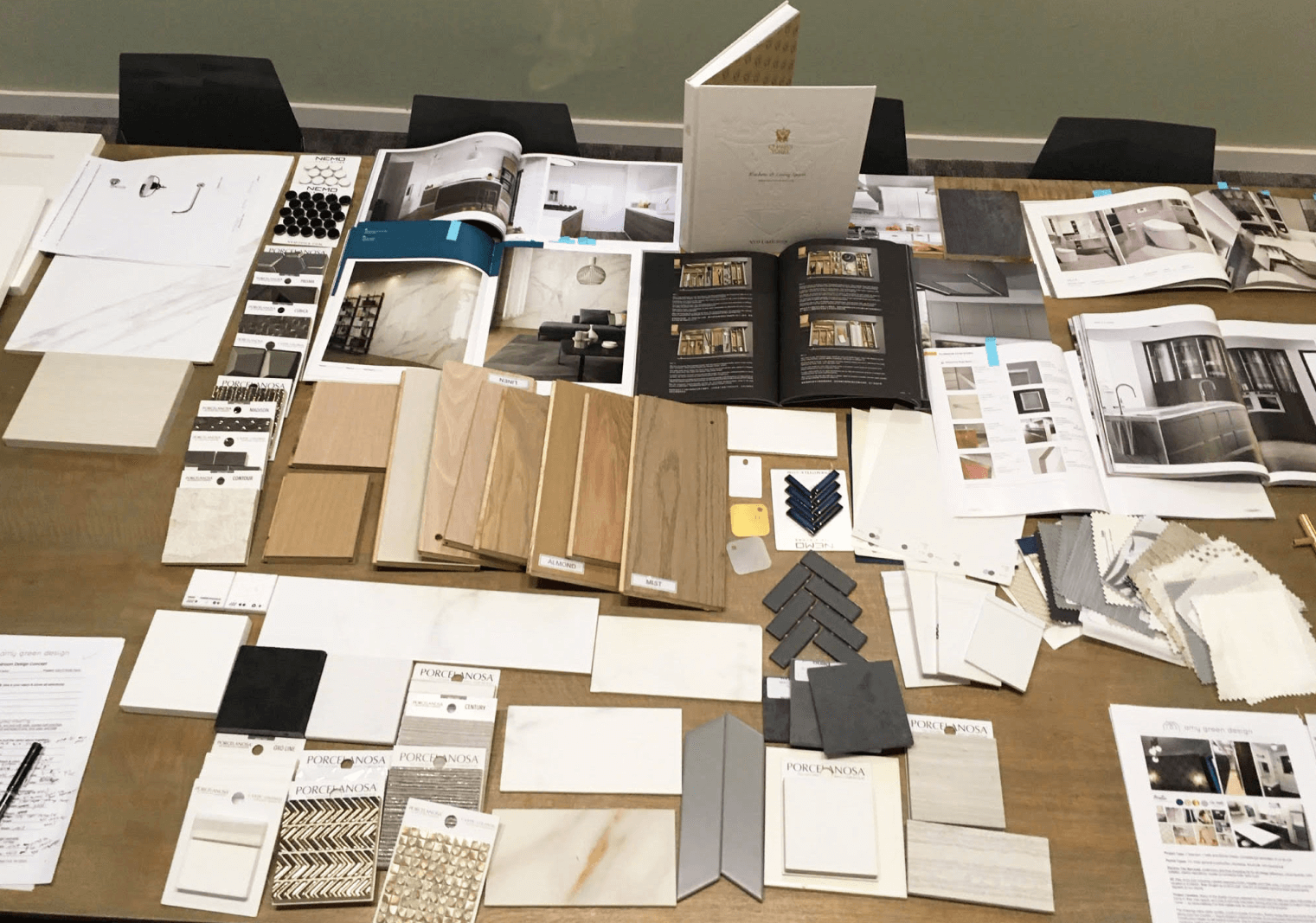
AGD design concept meeting
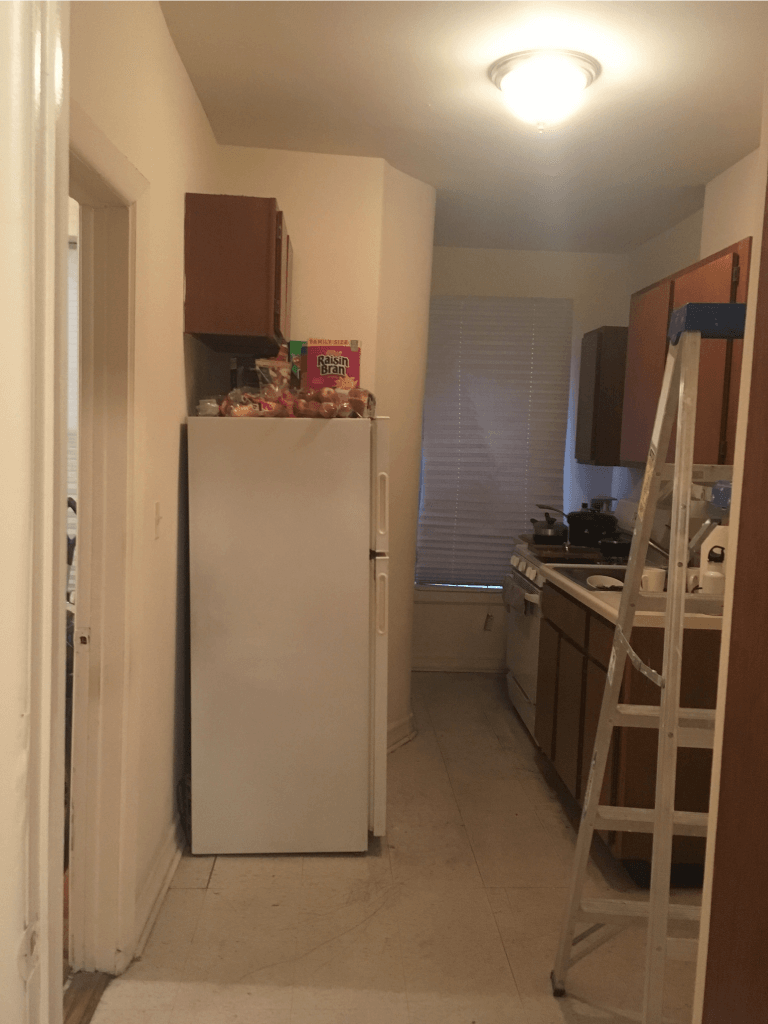
kitchen before renovation
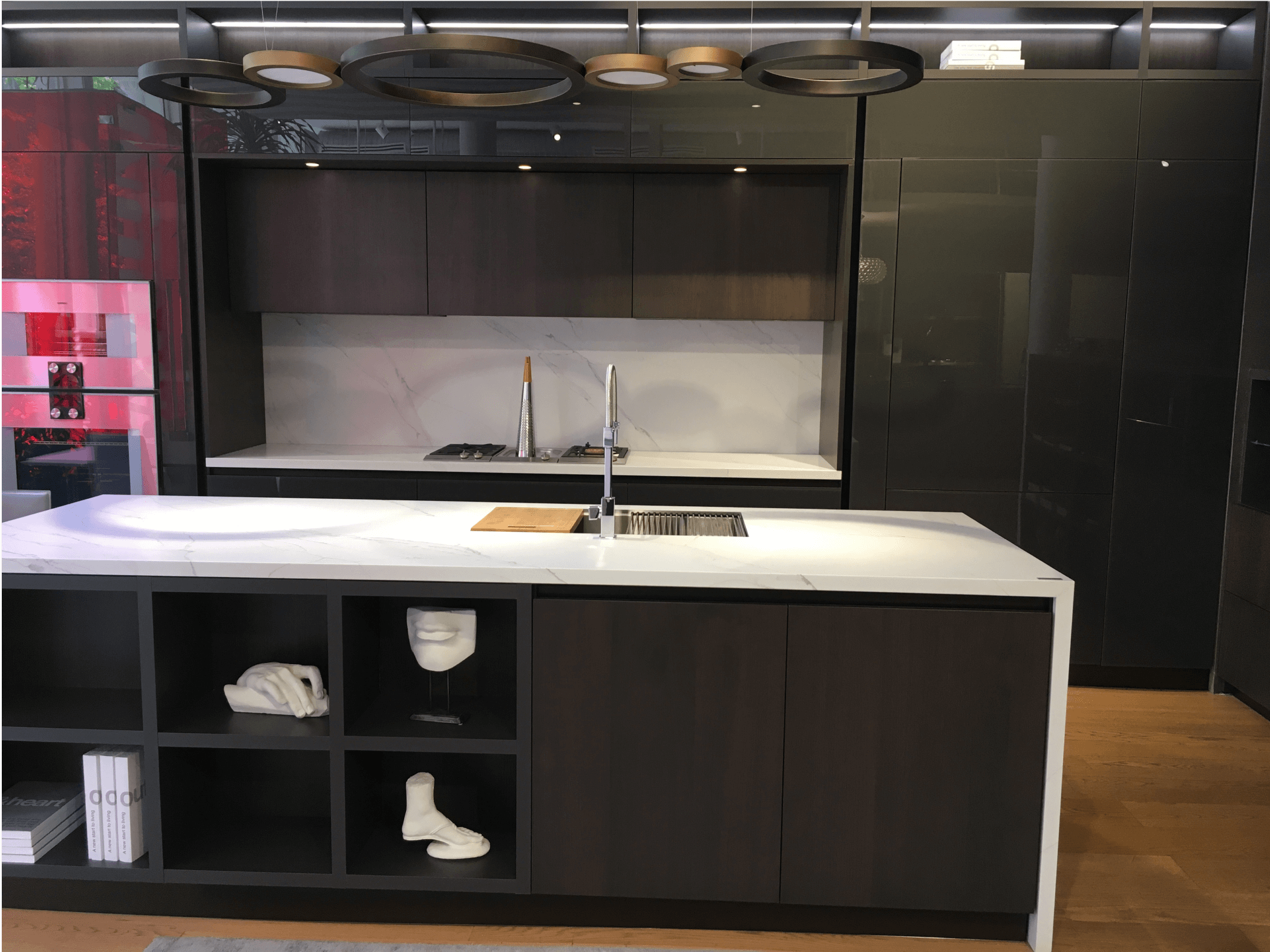
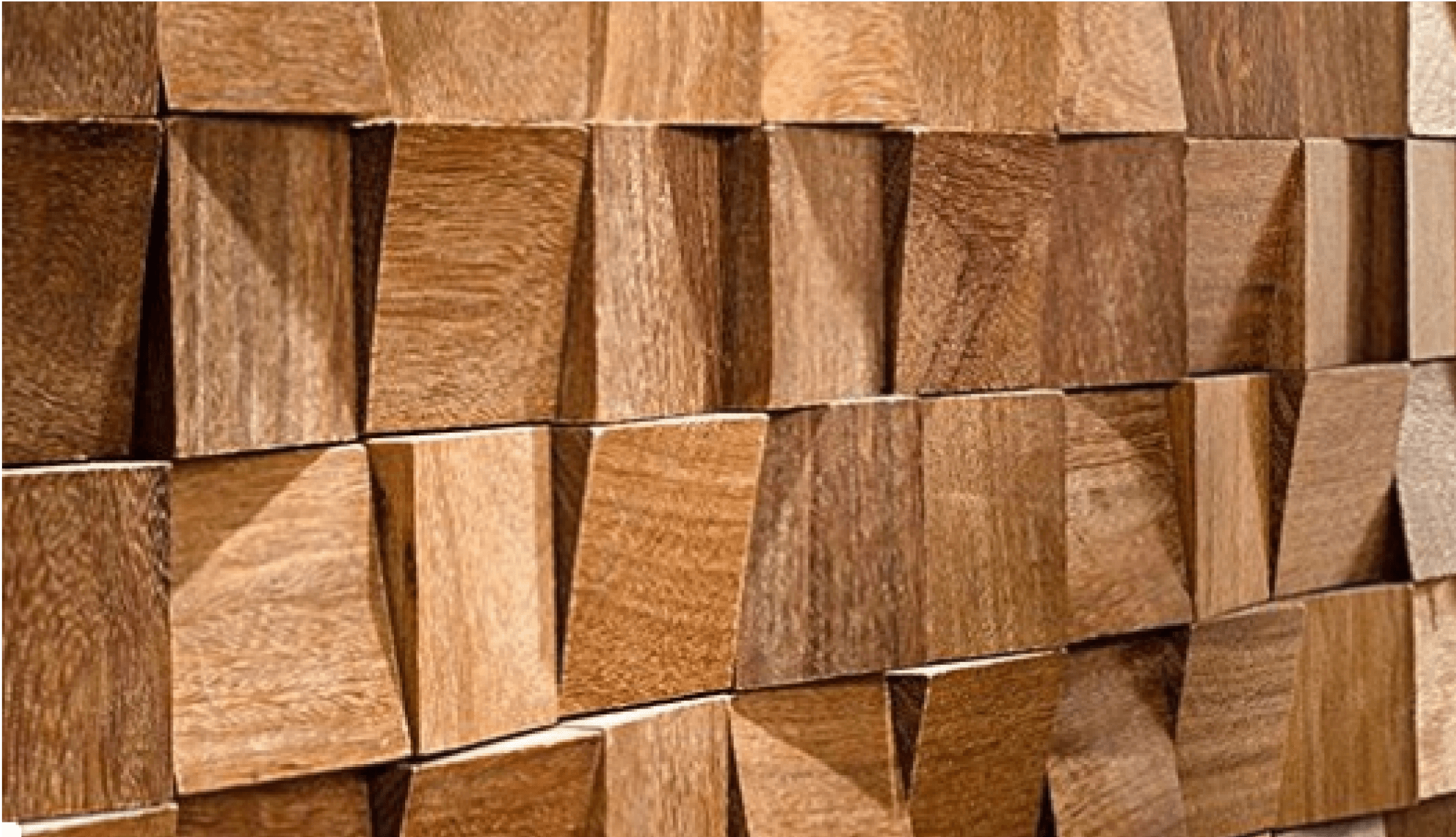
client inspiration
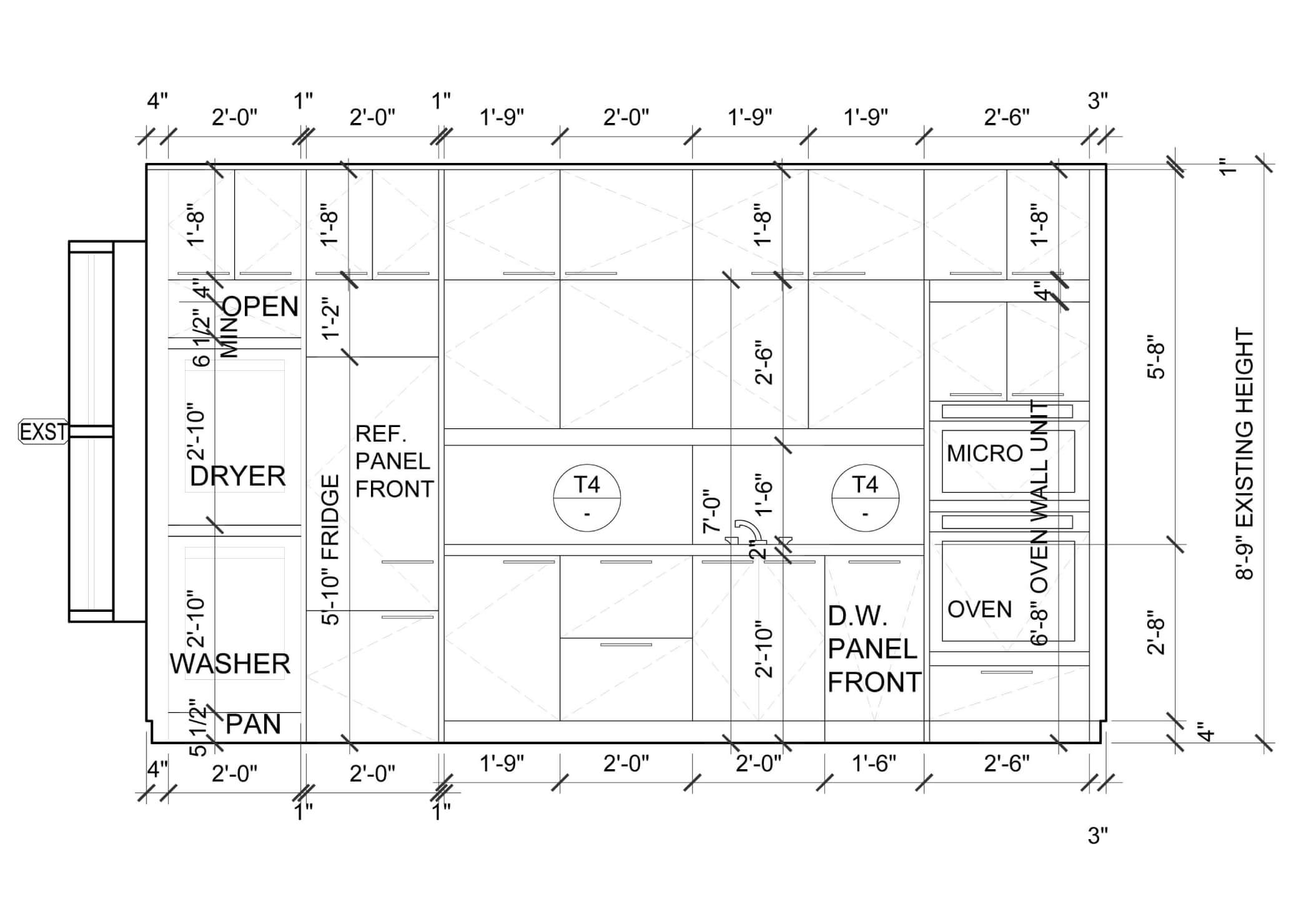
kitchen elevation
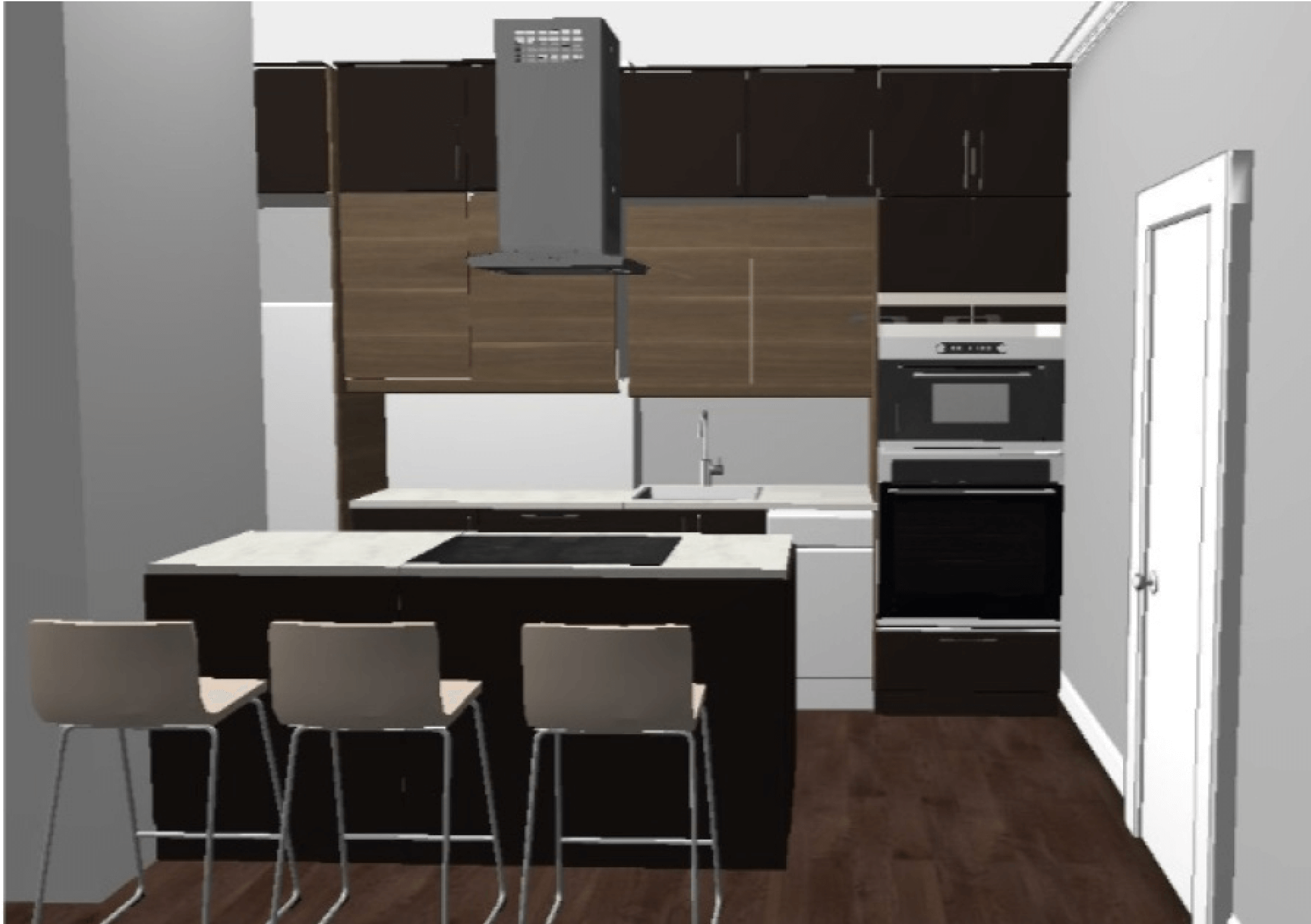
progress rendering of kitchen redesign
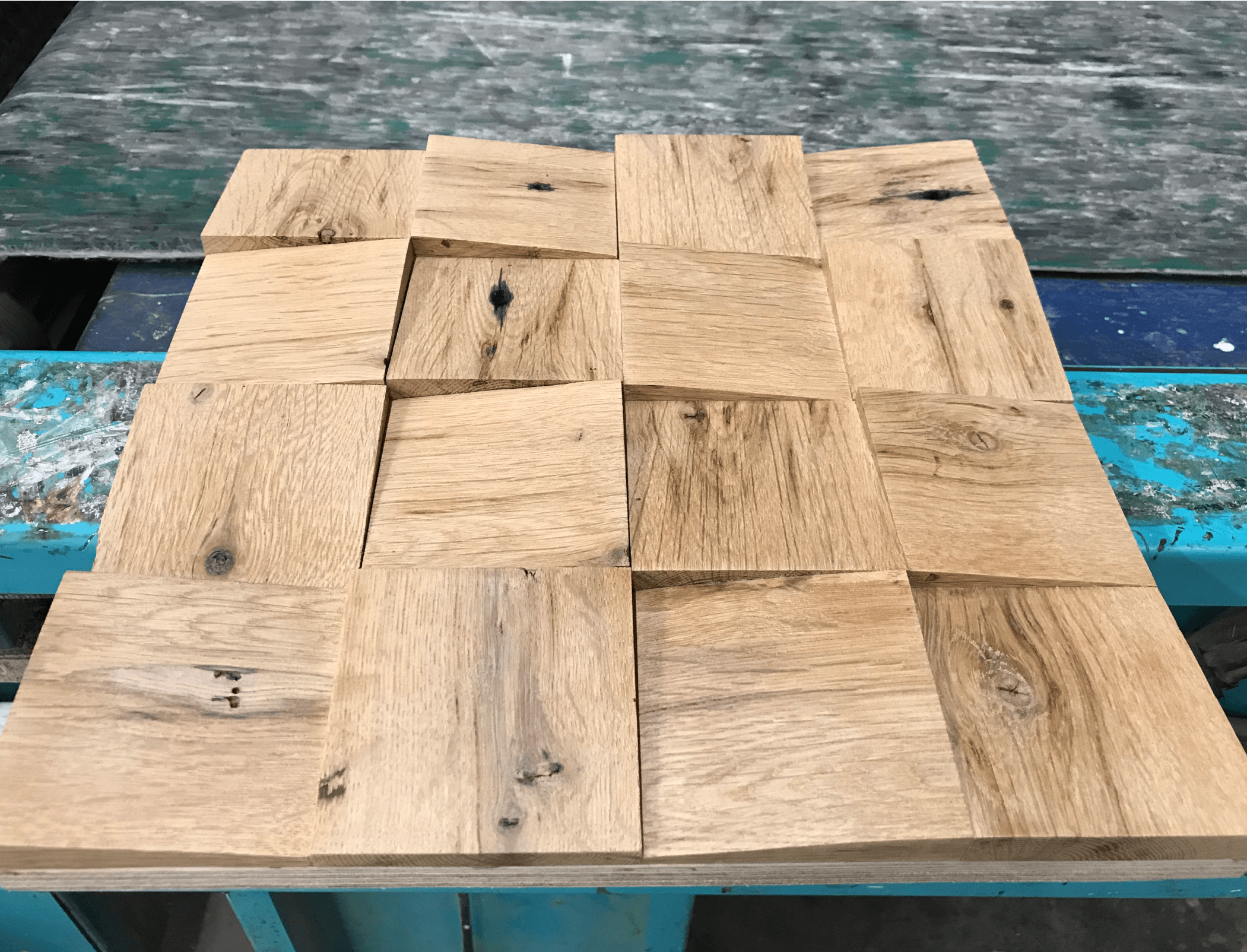
mockup of custom wood paneling
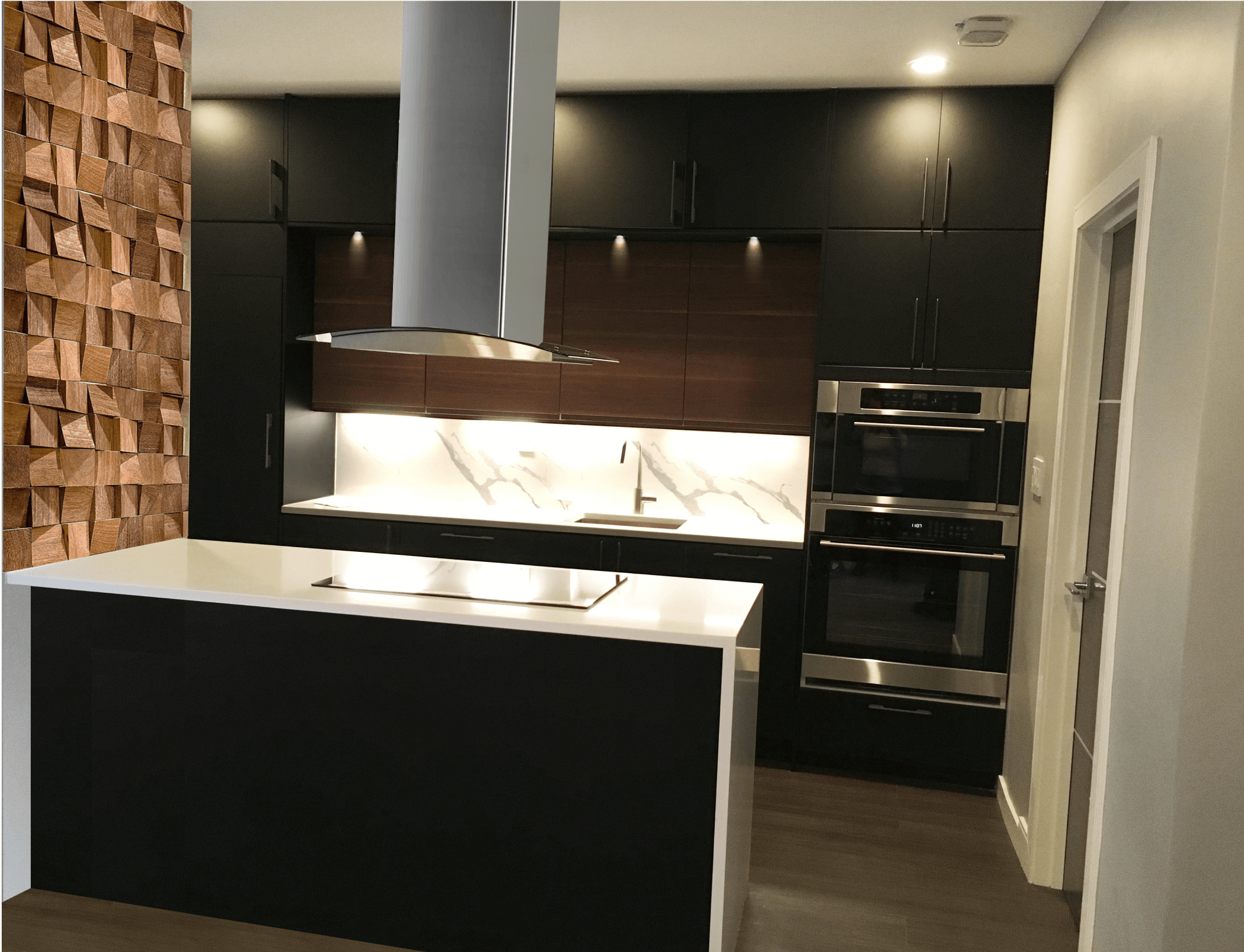
kitchen after renovation
Client was visiting showrooms and fell in love with the top images and materials (client inspiration) they wanted to integrate into the design. AGD was able to select the materials for them from other sources for a third of the showroom price.
Let AGD bring the best of showrooms, online vendors, and custom fabricators to you in the comfort and convenience of a one-stop design inspiration & concept meeting at AGD’s office.
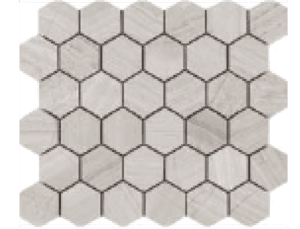
showroom tile

showroom tile

AGD alternate tile at 1/3 of showroom price
Client fell for stone they saw at a showroom, but didn’t fall for the price. AGD found an alternative at a 1/3 of price that even better matched the client’s monochrome color palette. You don’t need a big budget, big unit, or big bathroom — to achieve big design results
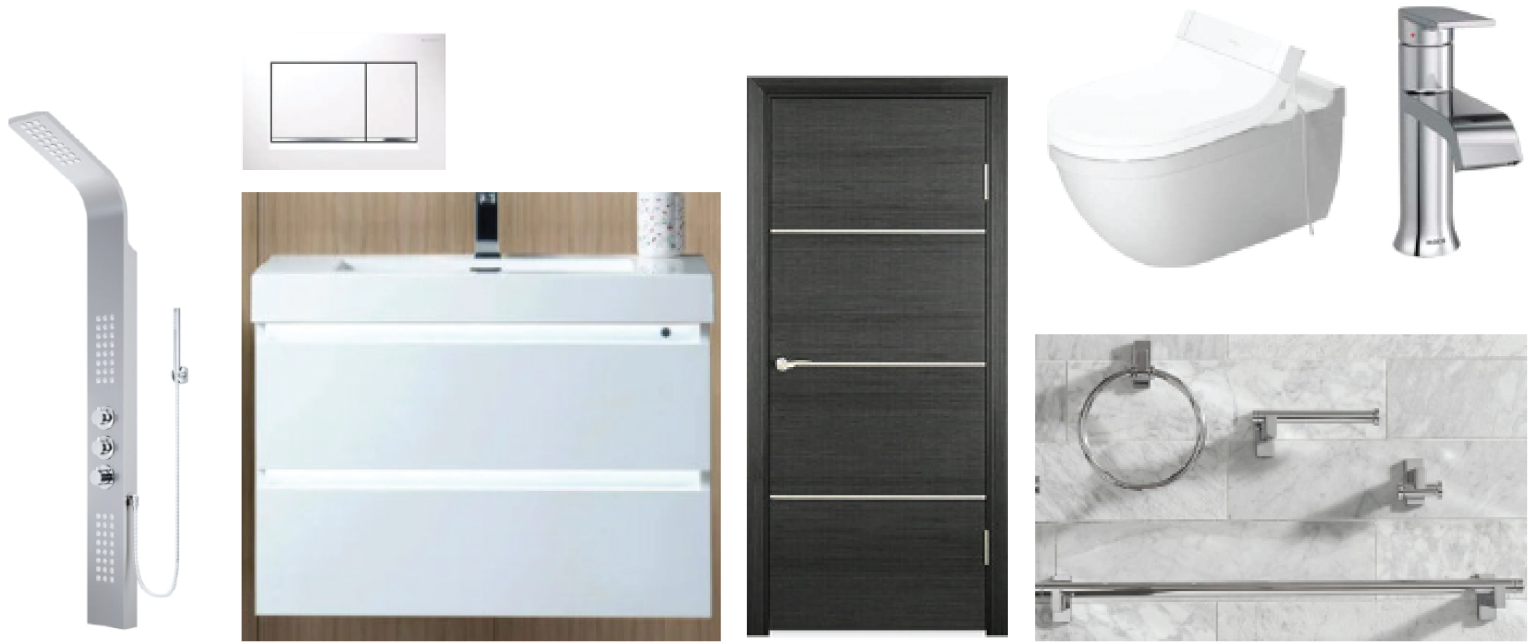
Pictured are some of AGD’s selections which also included paint, outlets, trim, lighting, light switches, plumbing roughins, door hardware —and more—managed on AGD’s shopping list.
Originally the client wanted to select everything themselves, but didn’t have time to do so and ultimately hired AGD for 100% of the design selections.
Client handled orders DIY on AGD’s shopping list.
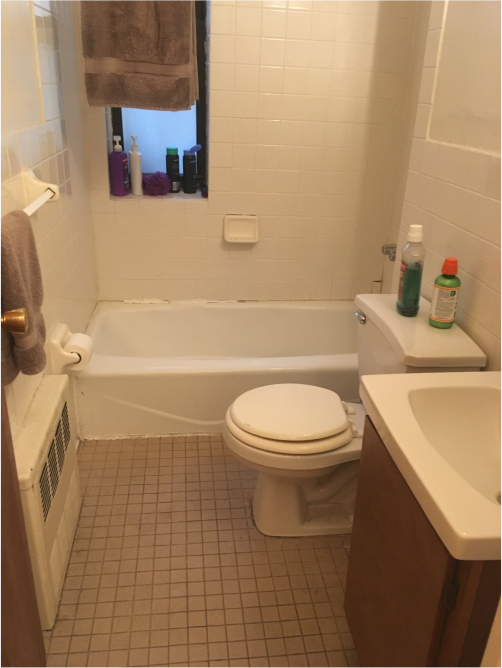
bathroom prior to AGD renovation
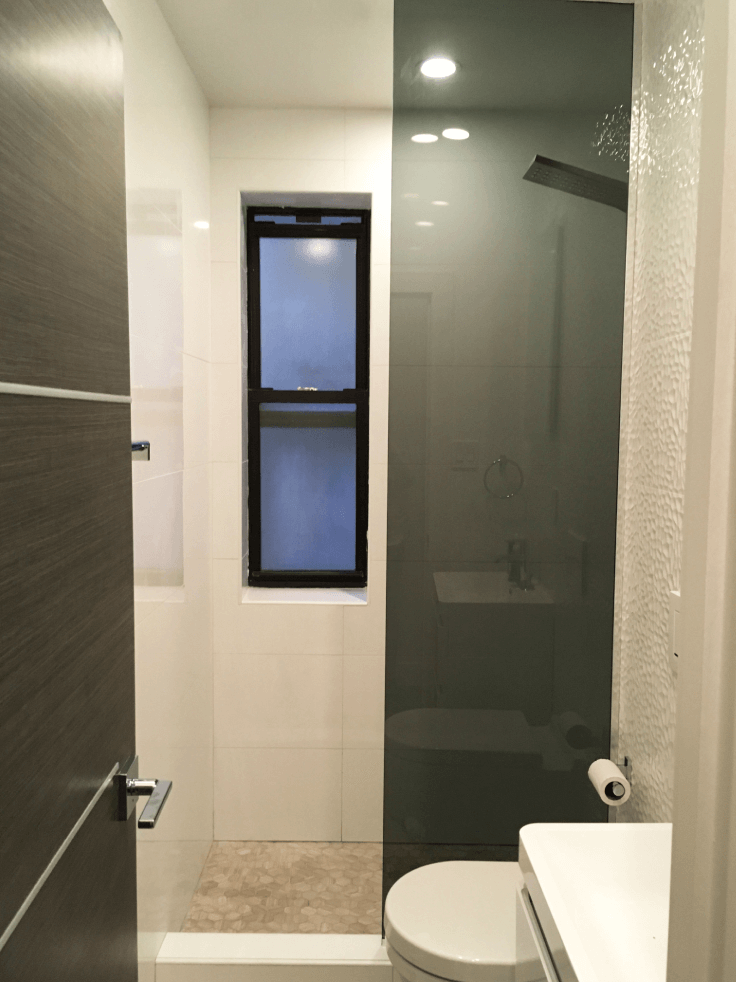
bathroom after AGD renovation
