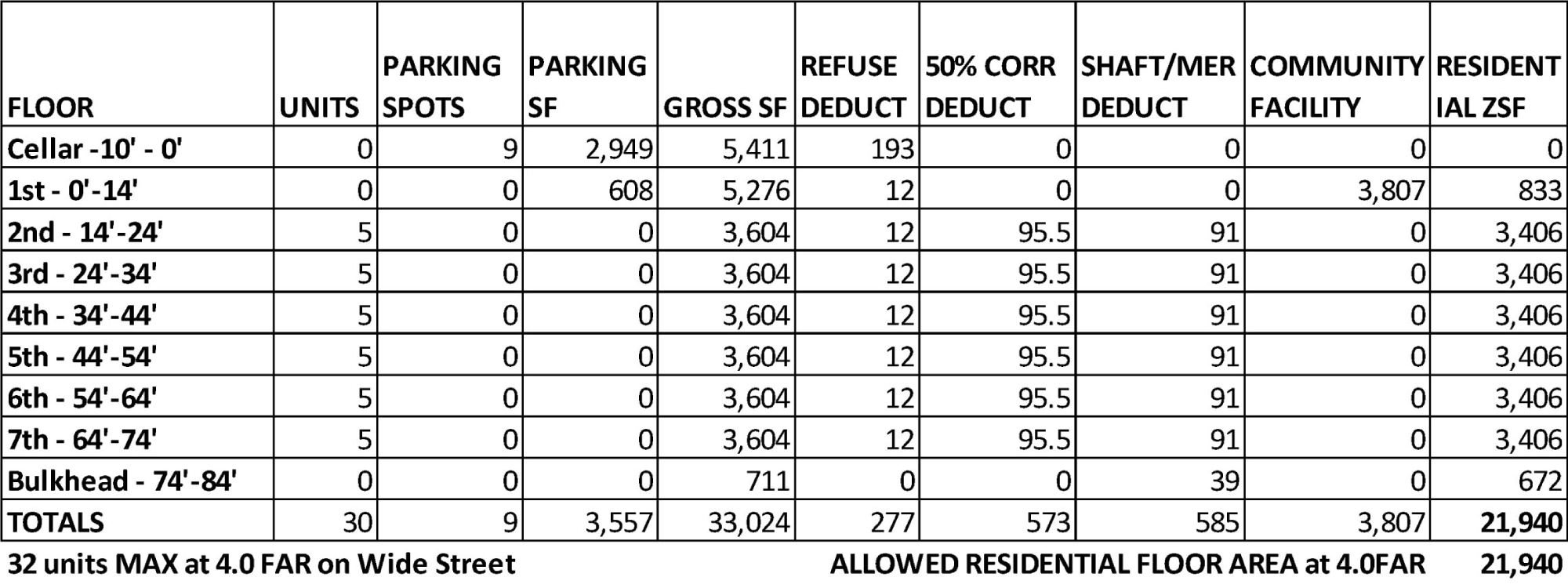location
Mixed-Use Feasibility Study
-
Tags
architecture, bathroom, before & after, closets, home off, interior design, kitchen, landmark, multi-family, partial renovataion, residential, single family, townhome
Share project
Mixed-Use Feasibility Study
Three lots were combined in this feasibility in order to maximize development of the site as the existing use only had one small building on it while the adjacent two lots sat vacant. As the site was on a wide street close to transit, and was allowed bonus FAR for community facility and Quality Housing; AGD was also able to help point out benefits of those uses in the zoning code that allowed the team to further maximize development on the site while creating a building that would bring better housing and amenities to the community.
Project details
Bronx, NYC Metro Area
size
21,940SF 7 floors + cellar + roof deck
AGD services
- Architecture
- Feasibility Study
- Bidding & Negotiations with Contractors
- Blueprints
- Project Management & Consultant Coordination
AGD team
- Interior Designer
- Architect
- Surveyor
- General Contractor
- Asbestos Tester
Mixed-Use Feasibility Study
Three lots were combined in this feasibility in order to maximize development of the site as the existing use only had one small building on it while the adjacent two lots sat vacant. As the site was on a wide street close to transit, and was allowed bonus FAR for community facility and Quality Housing; AGD was also able to help point out benefits of those uses in the zoning code that allowed the team to further maximize development on the site while creating a building that would bring better housing and amenities to the community.
Project details
location
Bronx, NYC Metro Area
size
21,940SF 7 floors + cellar + roof deck
AGD services
- Architecture
- Feasibility Study
- Bidding & Negotiations with Contractors
- Blueprints
- Project Management & Consultant Coordination
AGD team
- Interior Designer
- Architect
- Surveyor
- General Contractor
- Asbestos Tester
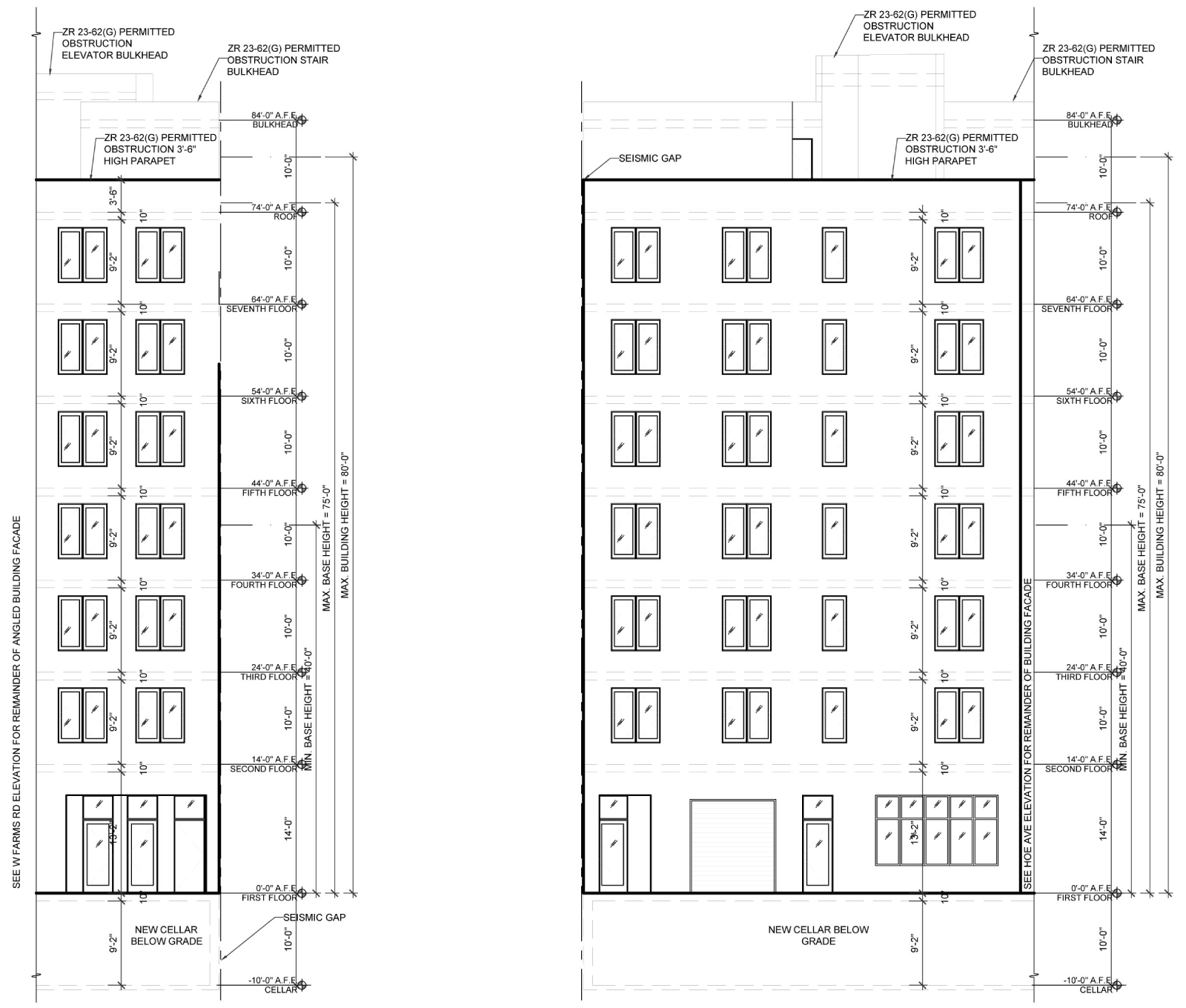
proposed exterior elevations
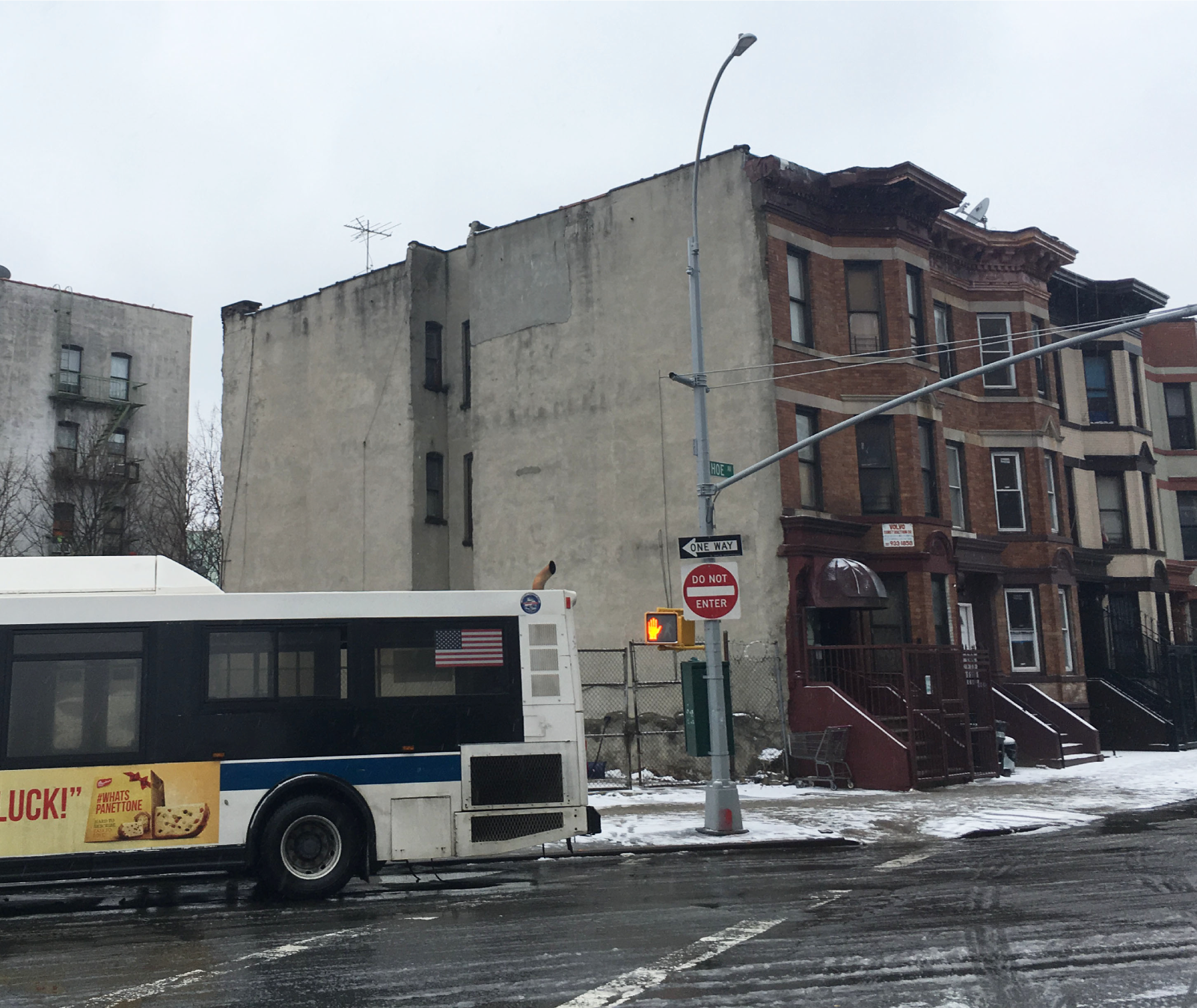
existing photo of site
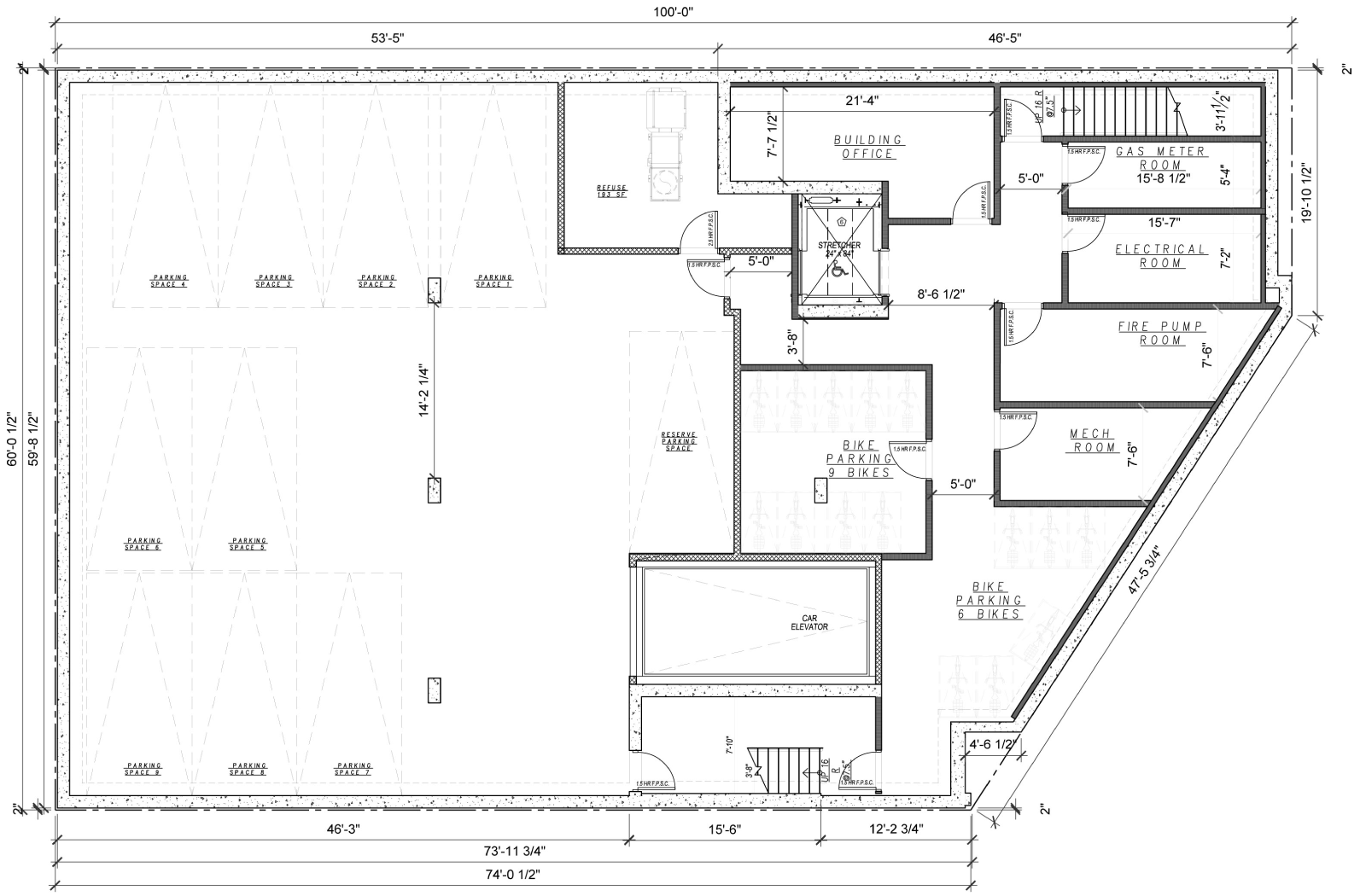
proposed cellar plan
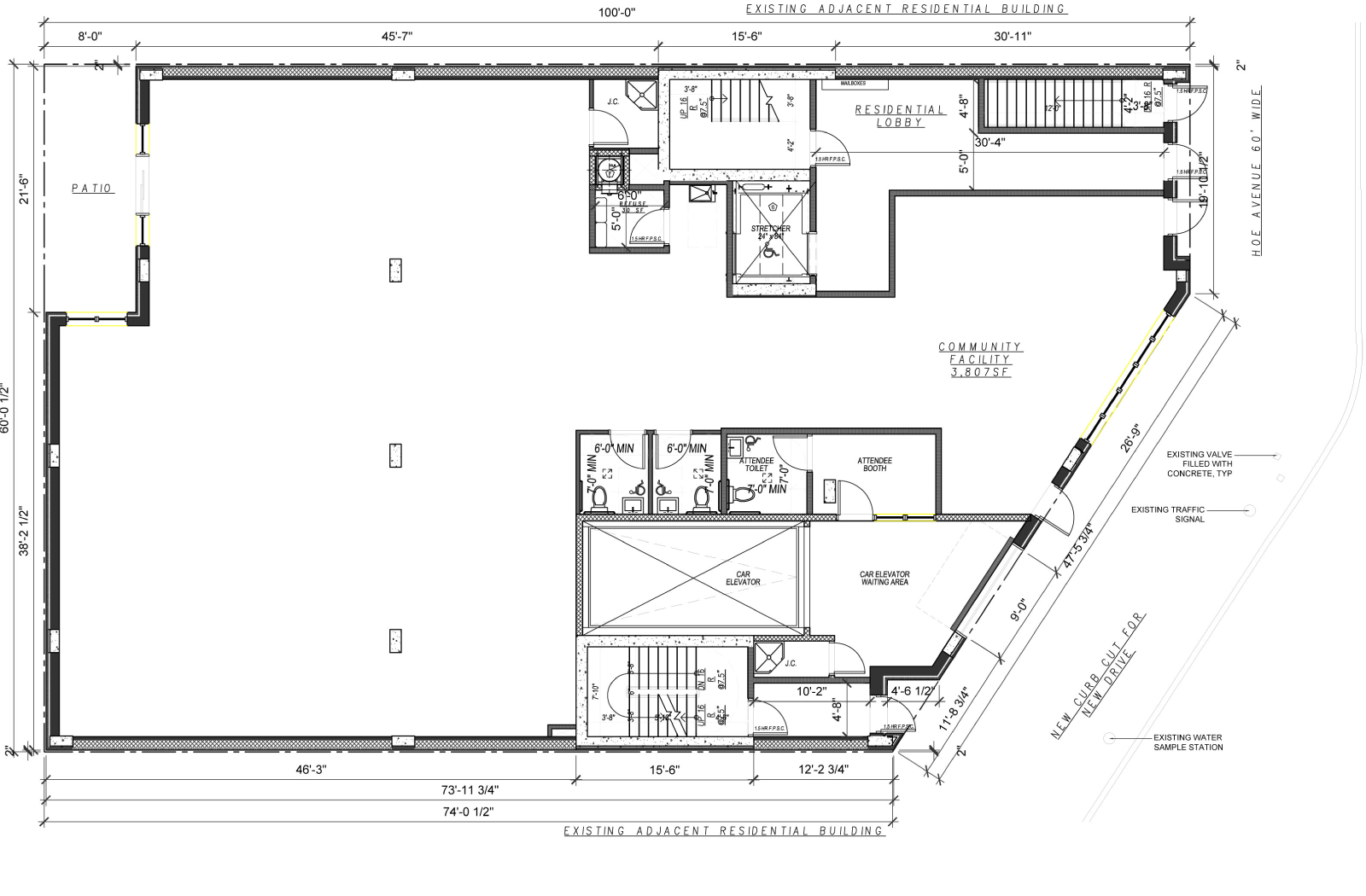
proposed ground floor plan
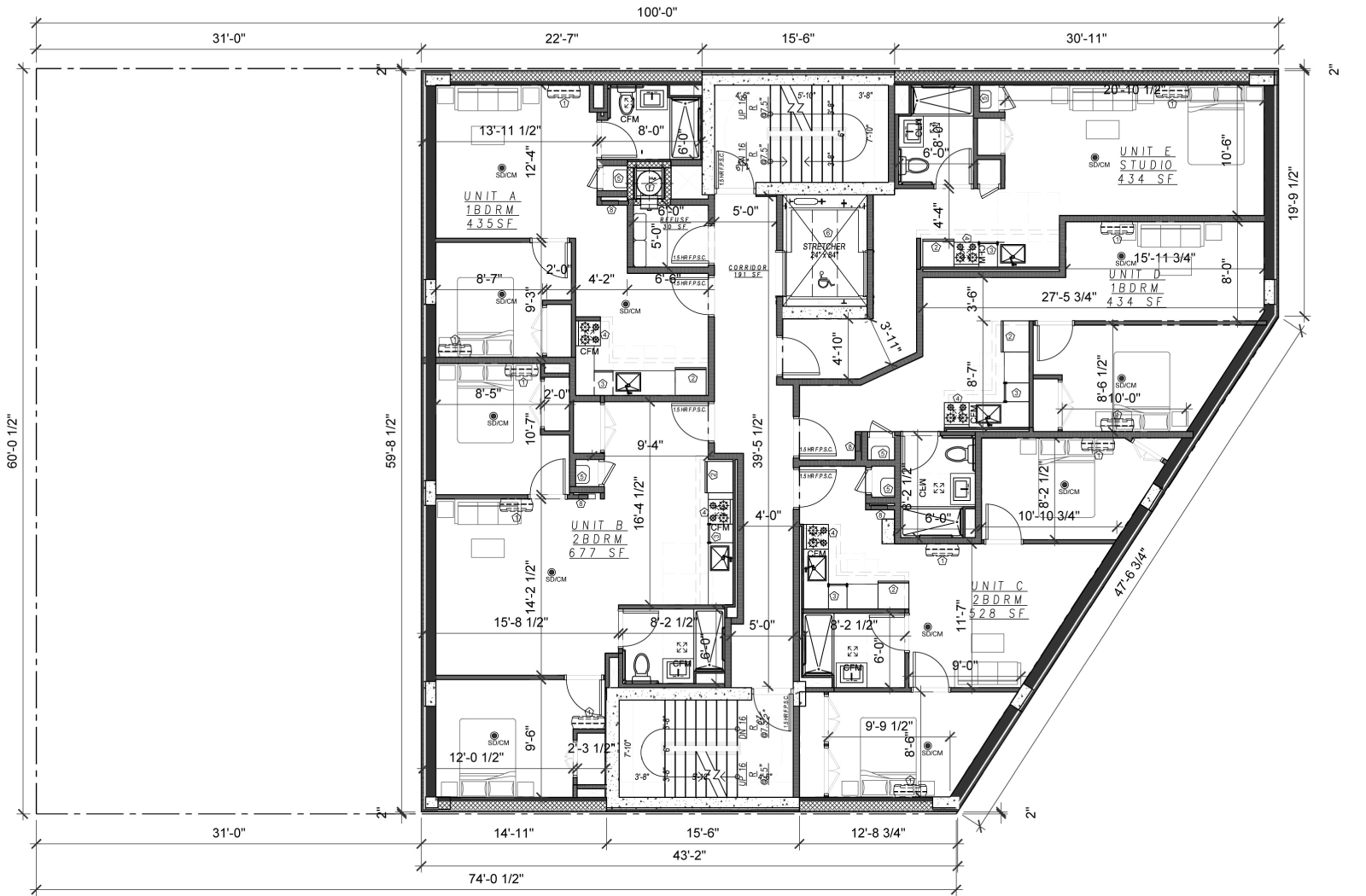
proposed typical floor plan
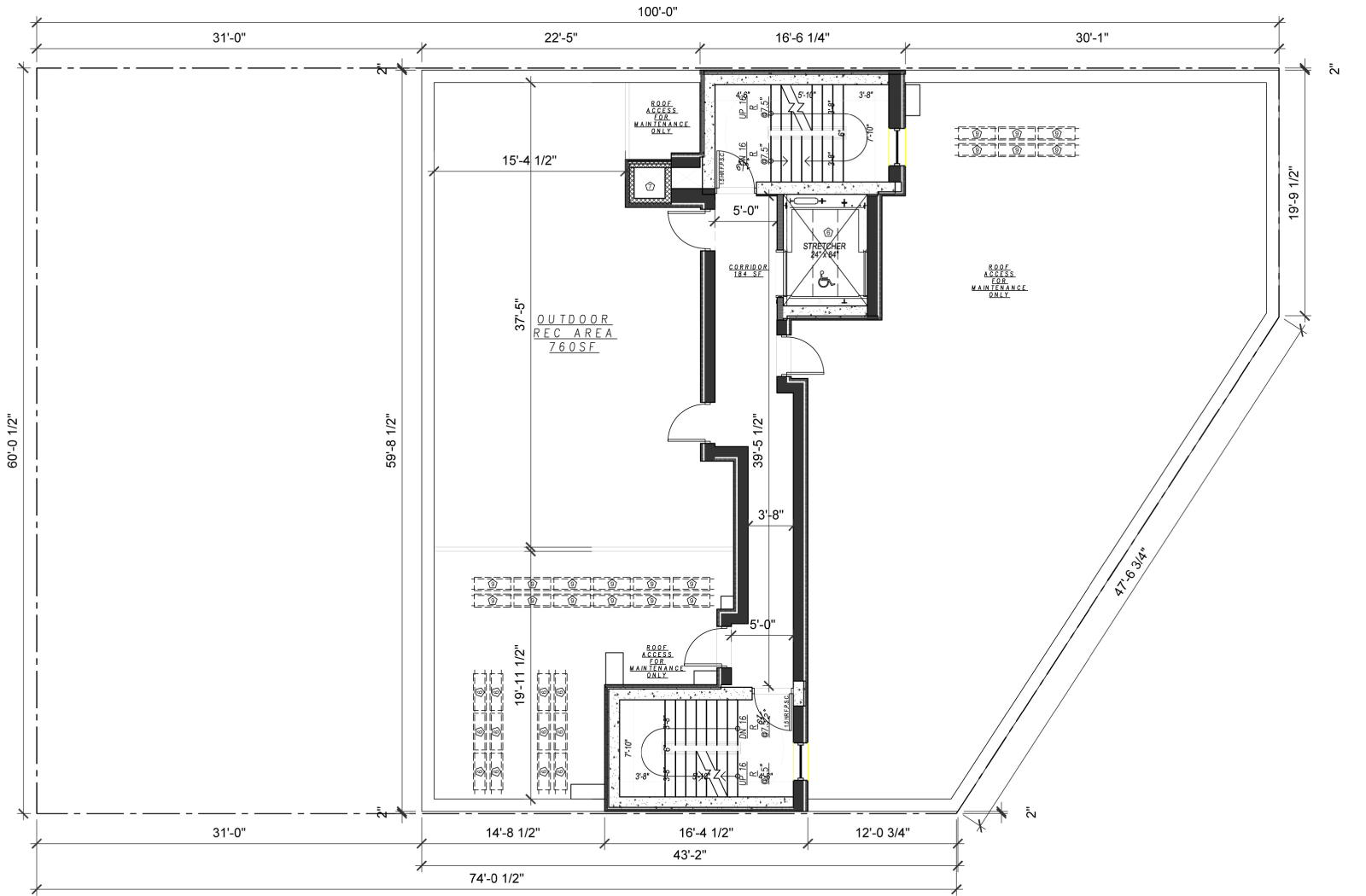
proposed roof plan with recreation area
