location
Luxury Townhome Expansion
-
Tags
architecture, bathroom, bedroom, change CofO, deck, dining, expansion, green design, gut renovation, home, kitchen, landmark, laundry, living room, pool, residential, single family, townhome
Share project
Luxury Townhome Expansion
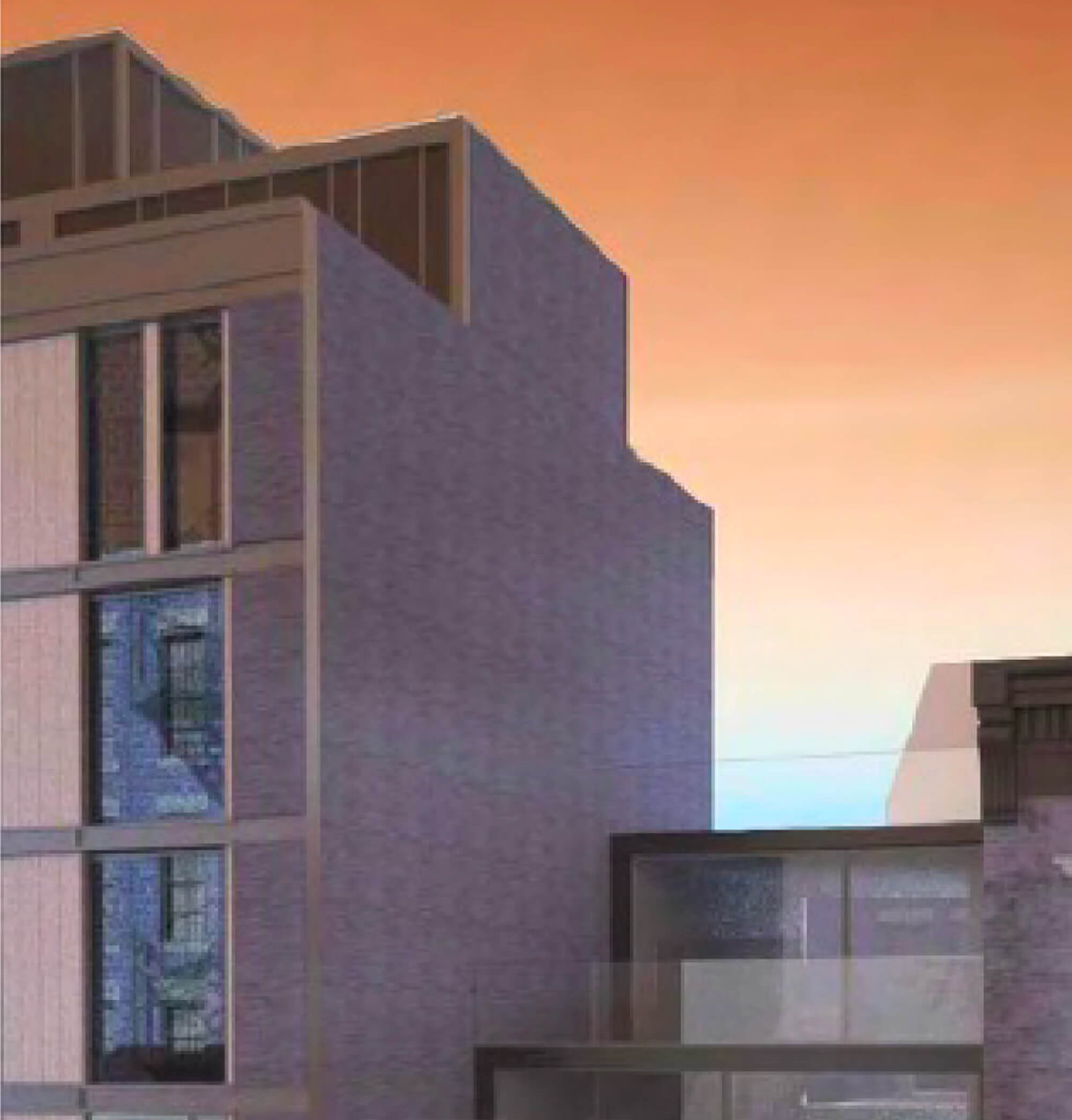
Project details
SoHo, NYC Metro Area
size
10,077SF
AGD services
- Architect of Record
- Blueprints
- Inspiration Images
- Loft Board Coordination
- Landmarks Coordination
- Partial Design Selections
- DOB & Permit Coordination
- Project Management & Consultant Coordination
- In-Person Meetings & Full Sized Blueprint Review
- Construction Administration
- Punchlist & Inspections
AGD team
- Architect
- Mechanical Engineer
- Plumbing Engineer
- Sprinkler Engineer
- Structural Engineer
- General Contractor
- Special Inspection Agency
- Asbestos Tester
- Expeditor
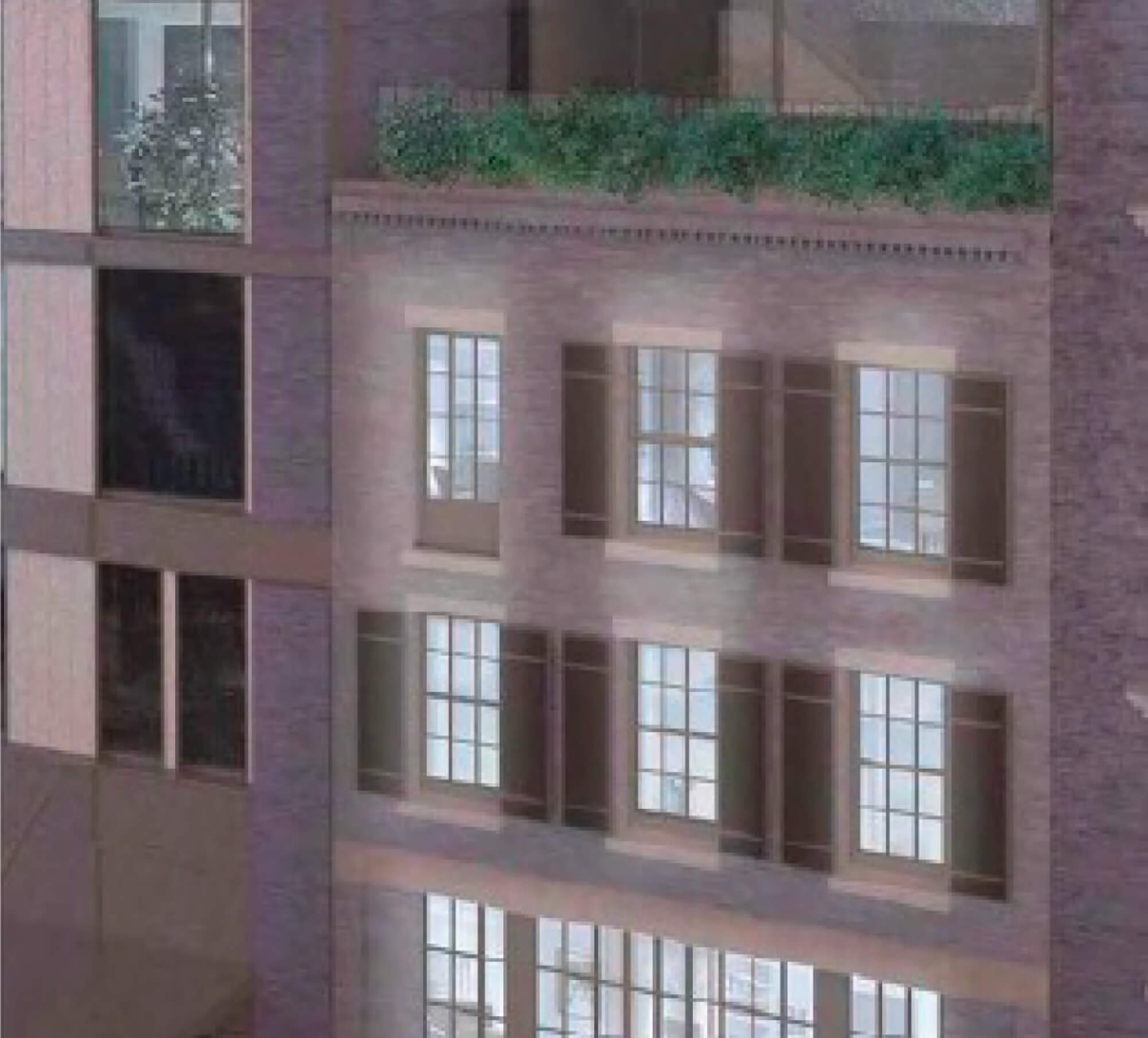
AGD and the team added a fourth and fifth floor along with a new stair and elevator to the roof deck for this landmarked building which had been used for everything from stables, office, storage, and more over the centuries. Further excavation of the existing cellar allowed the addition of a pool along with gym, kitchenette, bathroom, sauna, and wine storage while reworking the back wall of the building allowed for the creation of private terraces with walk on skylights.
Each floor had a specific purpose in the design. The cellar was a place for restoration with a cleanse in the sauna, workout in the gym, swim in the salt pool, or just sitting next to the pool sipping a cold beverage from the wine cellar or kitchenette while watching the clouds roll by through the skylights above.
Luxury Townhome Expansion
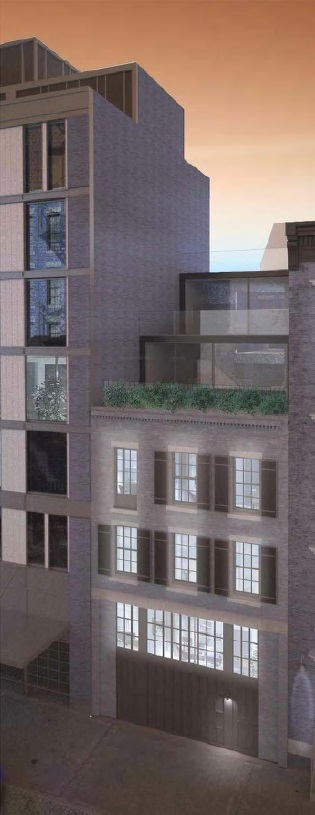
Project details
location
SoHo, NYC Metro Area
size
10,077SF
AGD services
- Architect of Record
- Blueprints
- Inspiration Images
- Loft Board Coordination
- Landmarks Coordination
- Partial Design Selections
- DOB & Permit Coordination
- Project Management & Consultant Coordination
- In-Person Meetings & Full Sized Blueprint Review
- Construction Administration
- Punchlist & Inspections
AGD team
- Architect
- Mechanical Engineer
- Plumbing Engineer
- Sprinkler Engineer
- Structural Engineer
- General Contractor
- Special Inspection Agency
- Asbestos Tester
- Expeditor
AGD and the team added a fourth and fifth floor along with a new stair and elevator to the roof deck for this landmarked building which had been used for everything from stables, office, storage, and more over the centuries. Further excavation of the existing cellar allowed the addition of a pool along with gym, kitchenette, bathroom, sauna, and wine storage while reworking the back wall of the building allowed for the creation of private terraces with walk on skylights.
Each floor had a specific purpose in the design. The cellar was a place for restoration with a cleanse in the sauna, workout in the gym, swim in the salt pool, or just sitting next to the pool sipping a cold beverage from the wine cellar or kitchenette while watching the clouds roll by through the skylights above.

The ground floor was focused on support services for the home, its owner, and guests. It accommodated parking for two cars through a hydraulic parking lift, home office & sitting area directly off the entry, a butler pantry kitchen, the largest of the three laundry rooms in the home, powder room, and two live-in service quarters with their own terrace at the back of the home.

ground floor design plan
The second floor was the master floor planned with plenty of space for the owners to relax in and take time for reflection in the library at the front of the building or in the private terrace off their bedroom.

2nd floor design plan
The third floor was the guest floor containing three guest bedrooms, each with their own ensuite bathroom. The floor included another laundry room for guests as well as a shared sitting area where guests could retreat from the busy NYC life outside and socialize together.

3rd floor design plan
The fourth floor was the family floor comprised of an expansive kitchen with all the bells and whistles, family room, living room, outdoor kitchen, fireplace, powder room, and terraces at both the front and back of the home.

4th floor design plan
The fifth floor was the dining floor with everything needed to entertain guests. The elevator simplifies bringing food up from both the butler’s pantry, outdoor kitchen, and main kitchen on the floors below. A lounge adjacent to the dining area, powder room, second outdoor kitchen, and terraces at the back and front of the home make it possible to entertain dozens of guests on this floor alone.

5th floor design plan
Though why not take a walk up the steps (or the elevator) and out the glass enclosure onto the roof deck where you can lounge under the sun and stars with views from the front to back of the home of NYC.

roof deck design plan
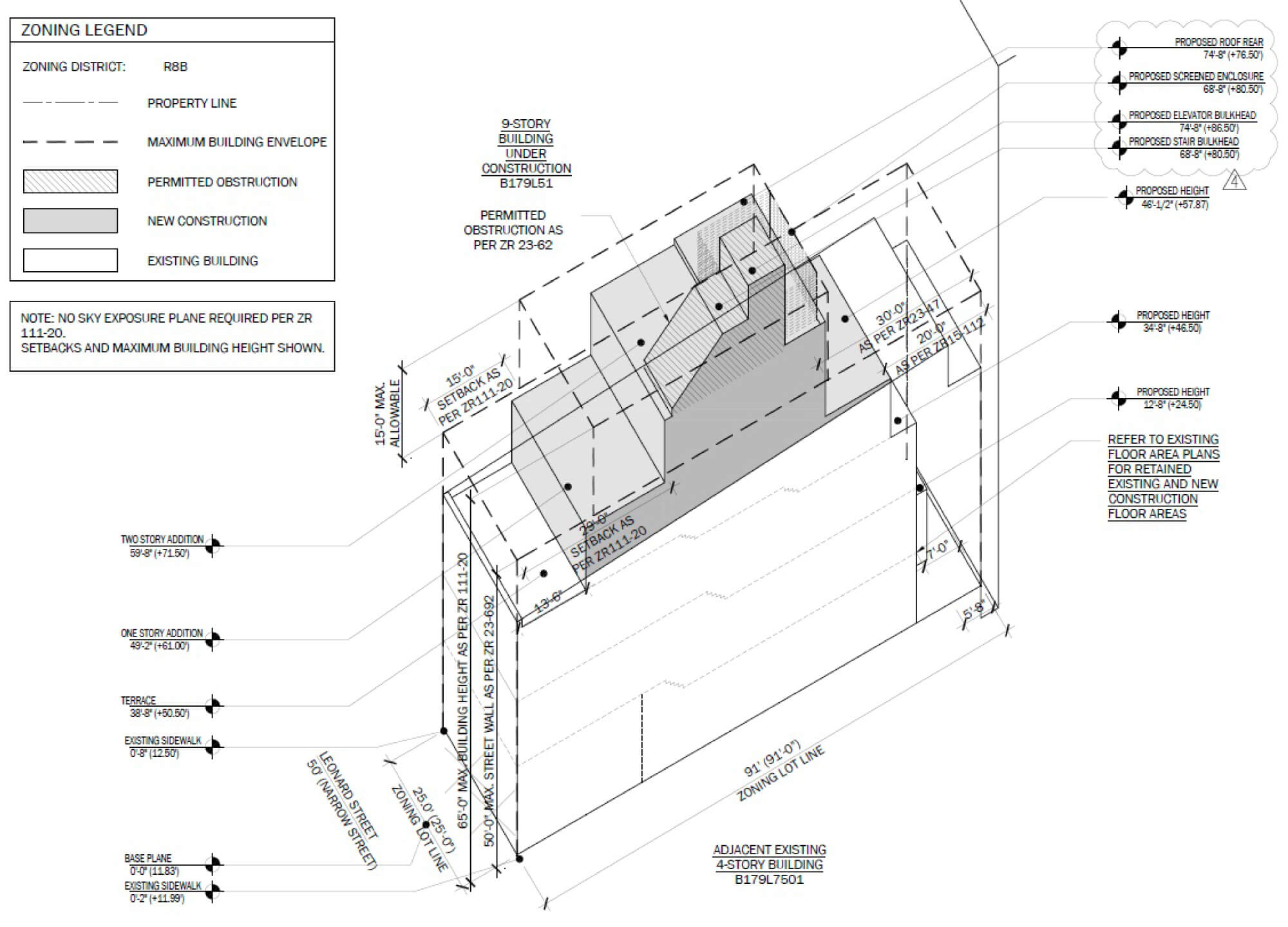
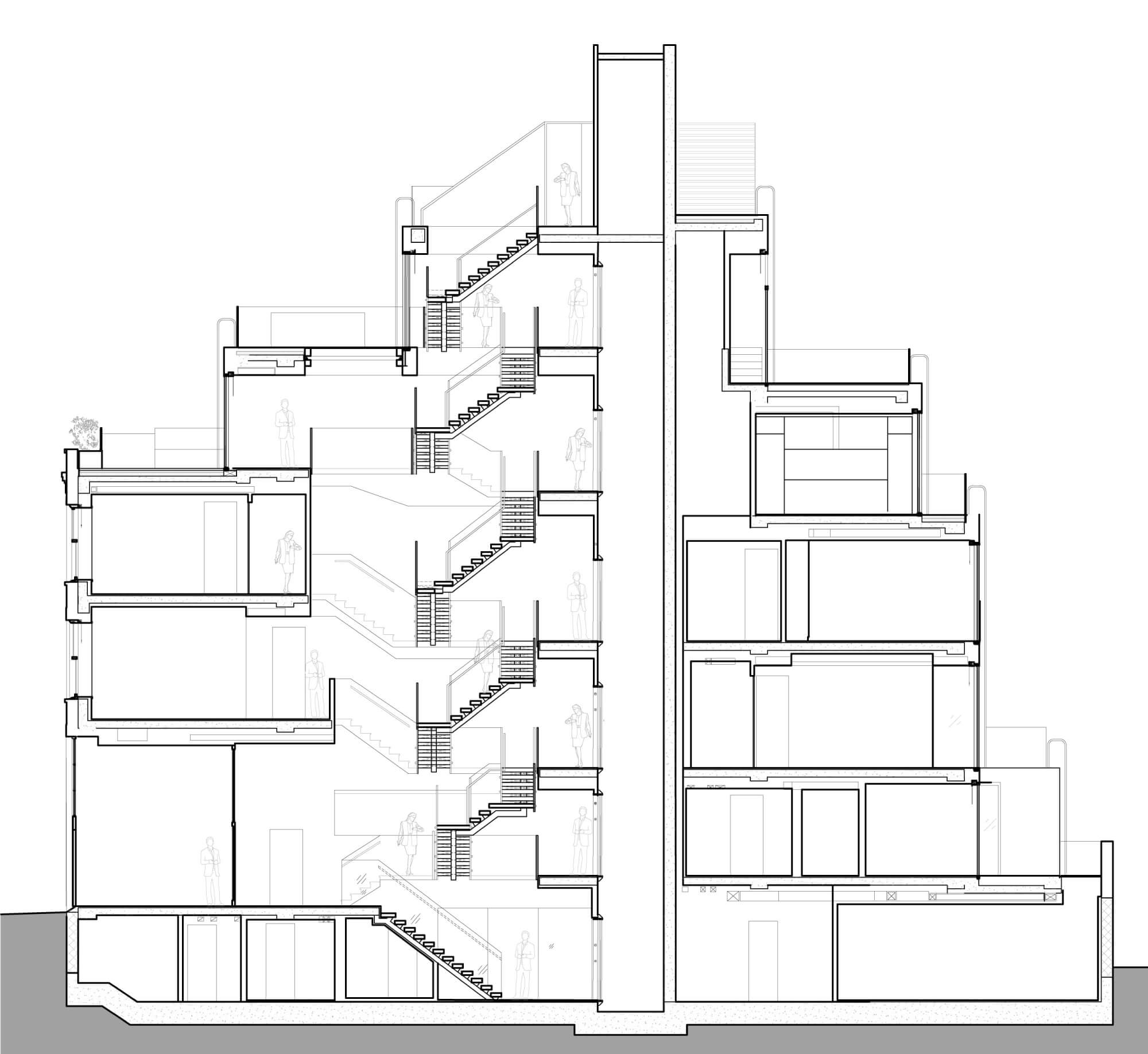
building section
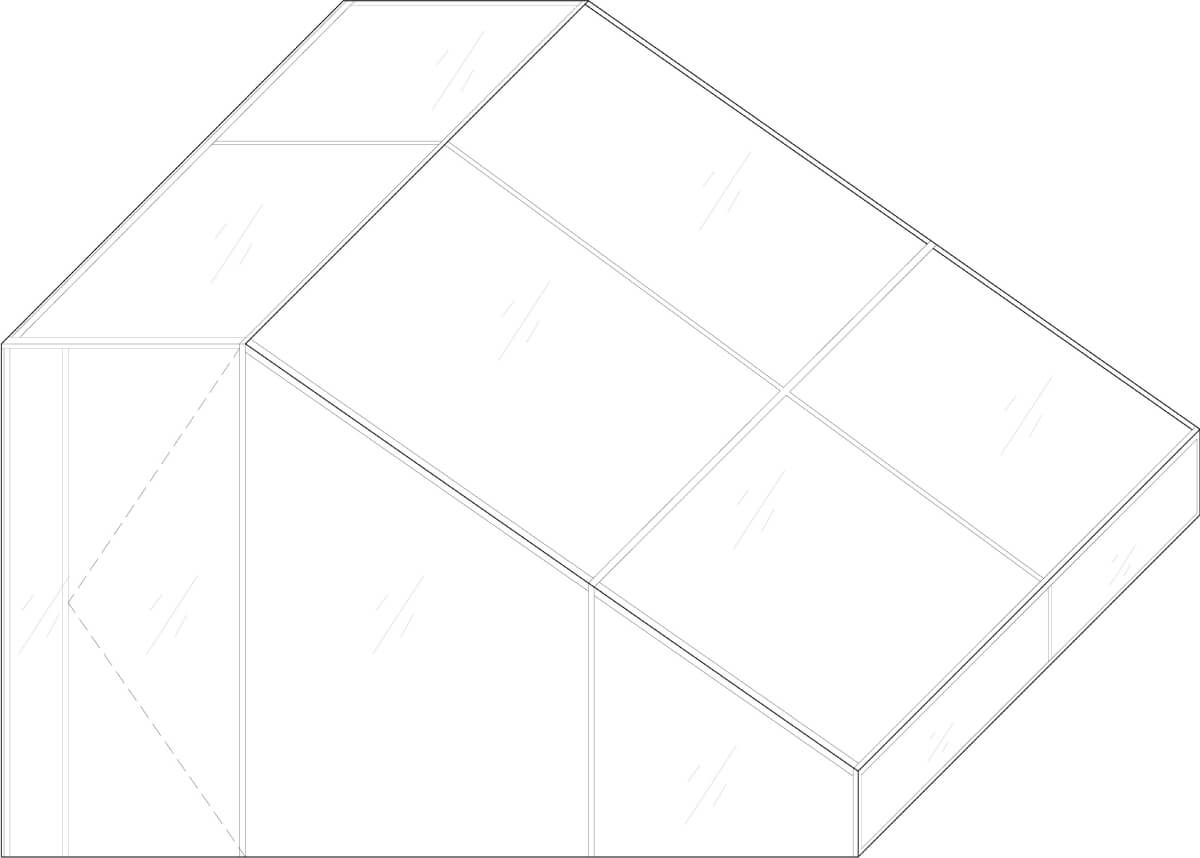
new glass box at top of stair
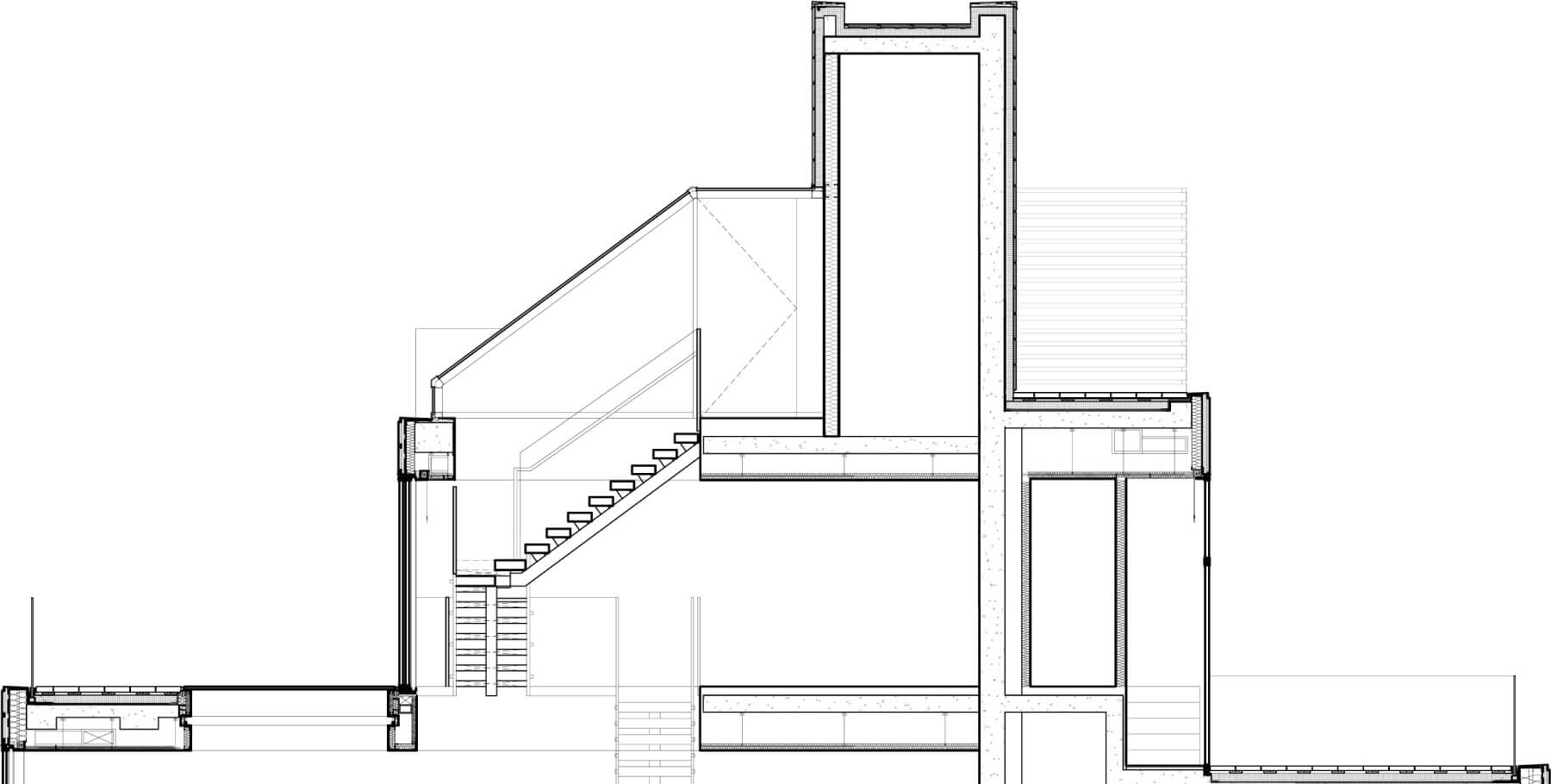
section at roof
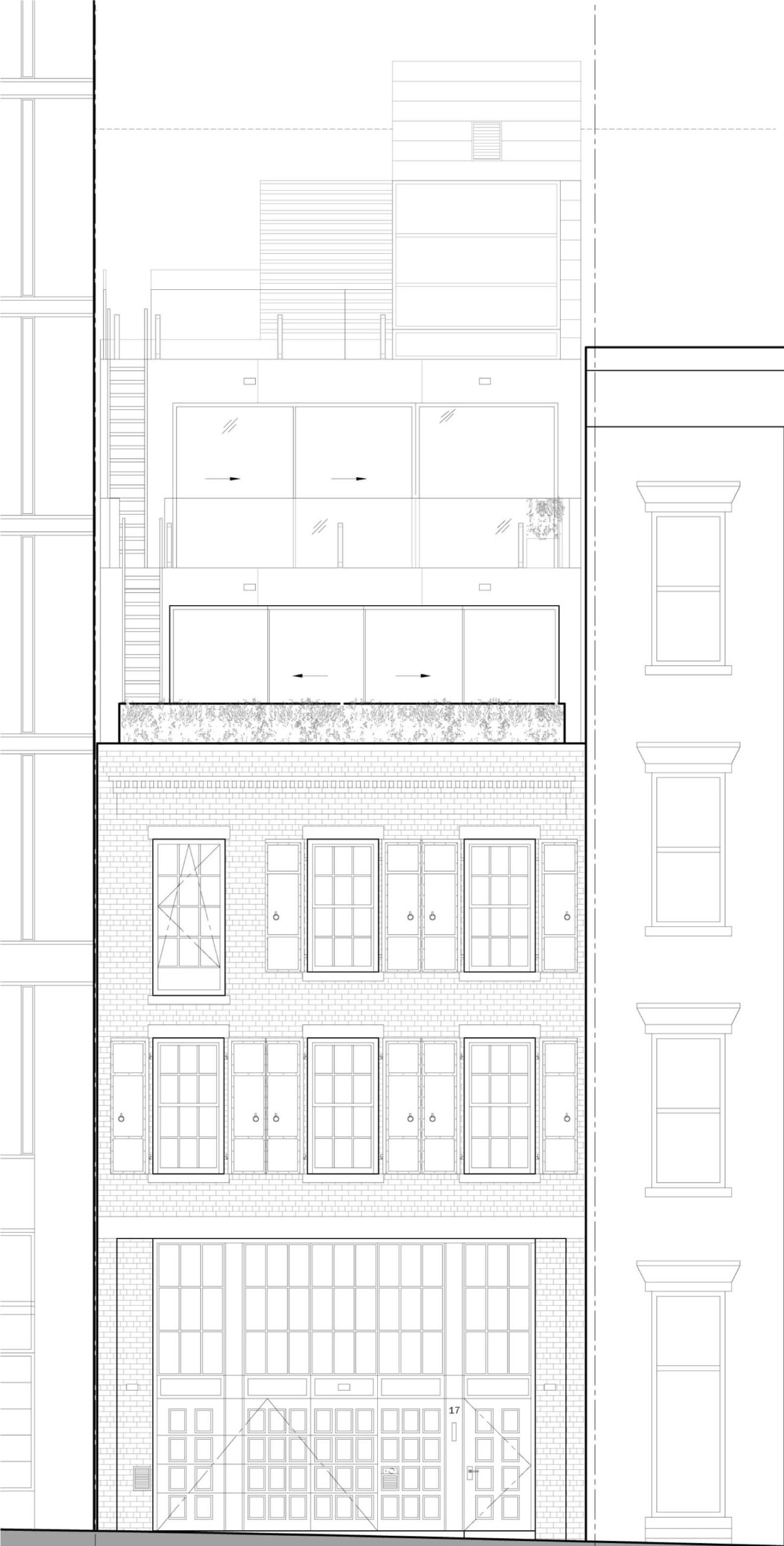
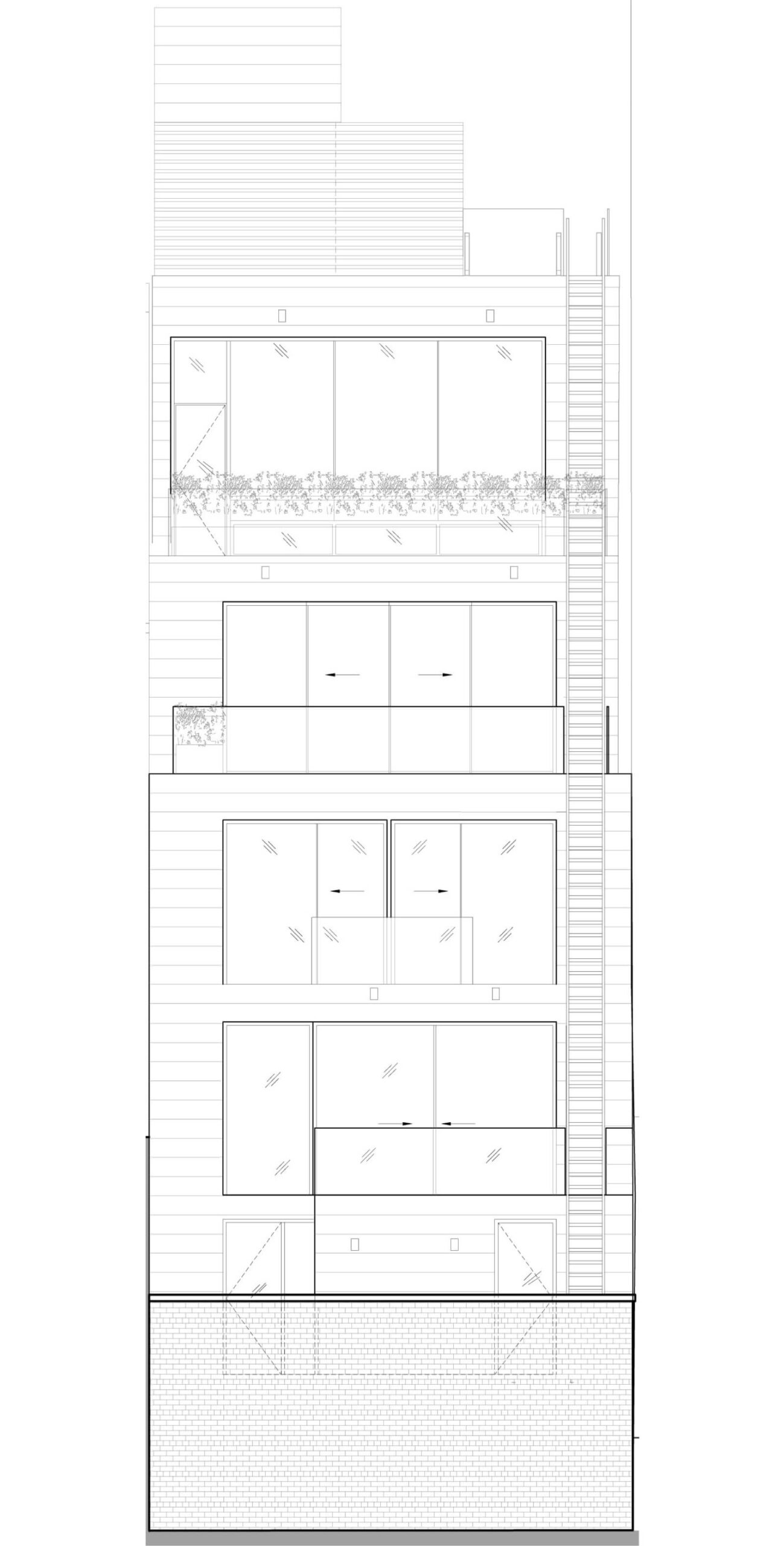
building elevations showing two added floors & new roof terraces

dining room interior elevation

family lounge & kitchen 4th floor interior elevation
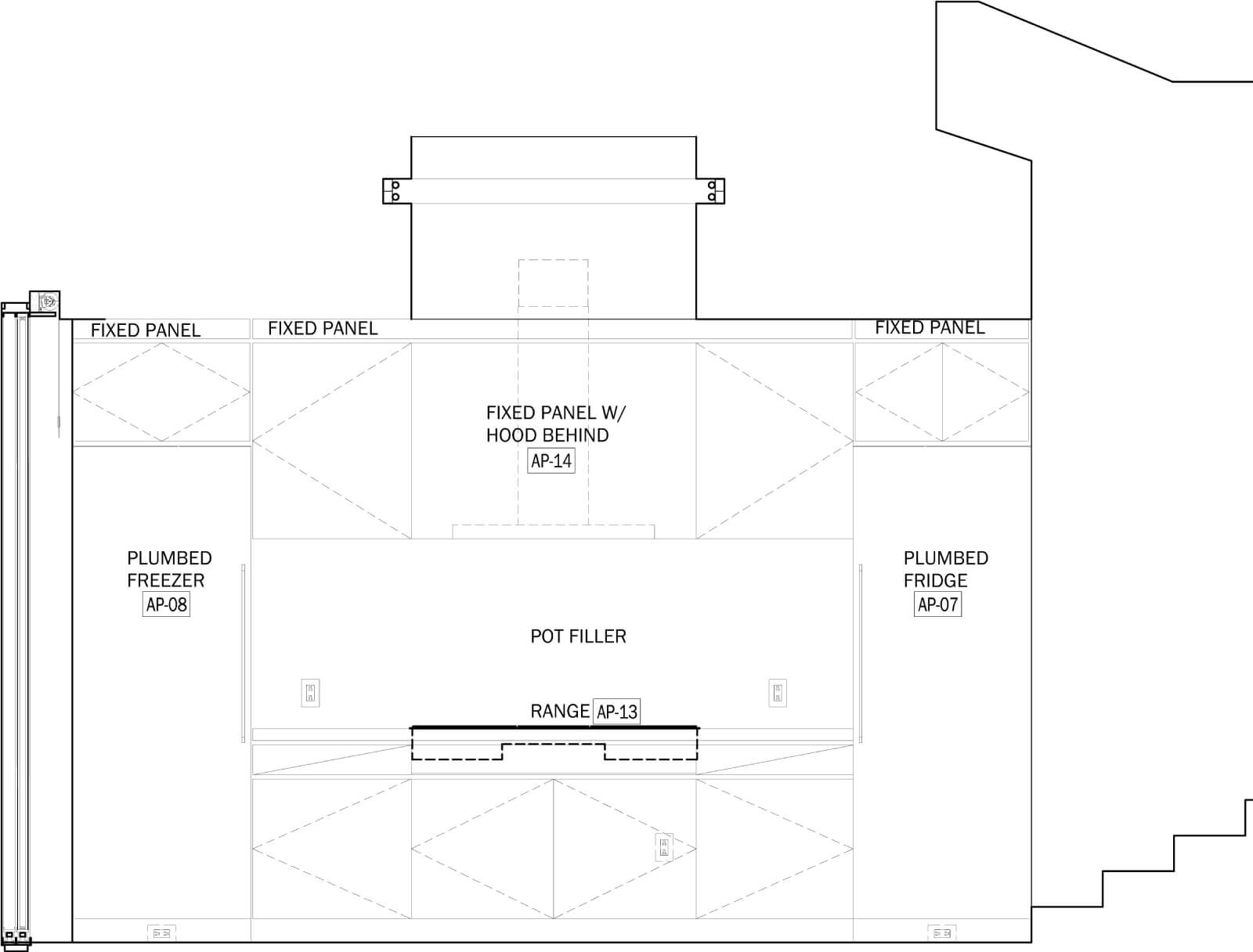
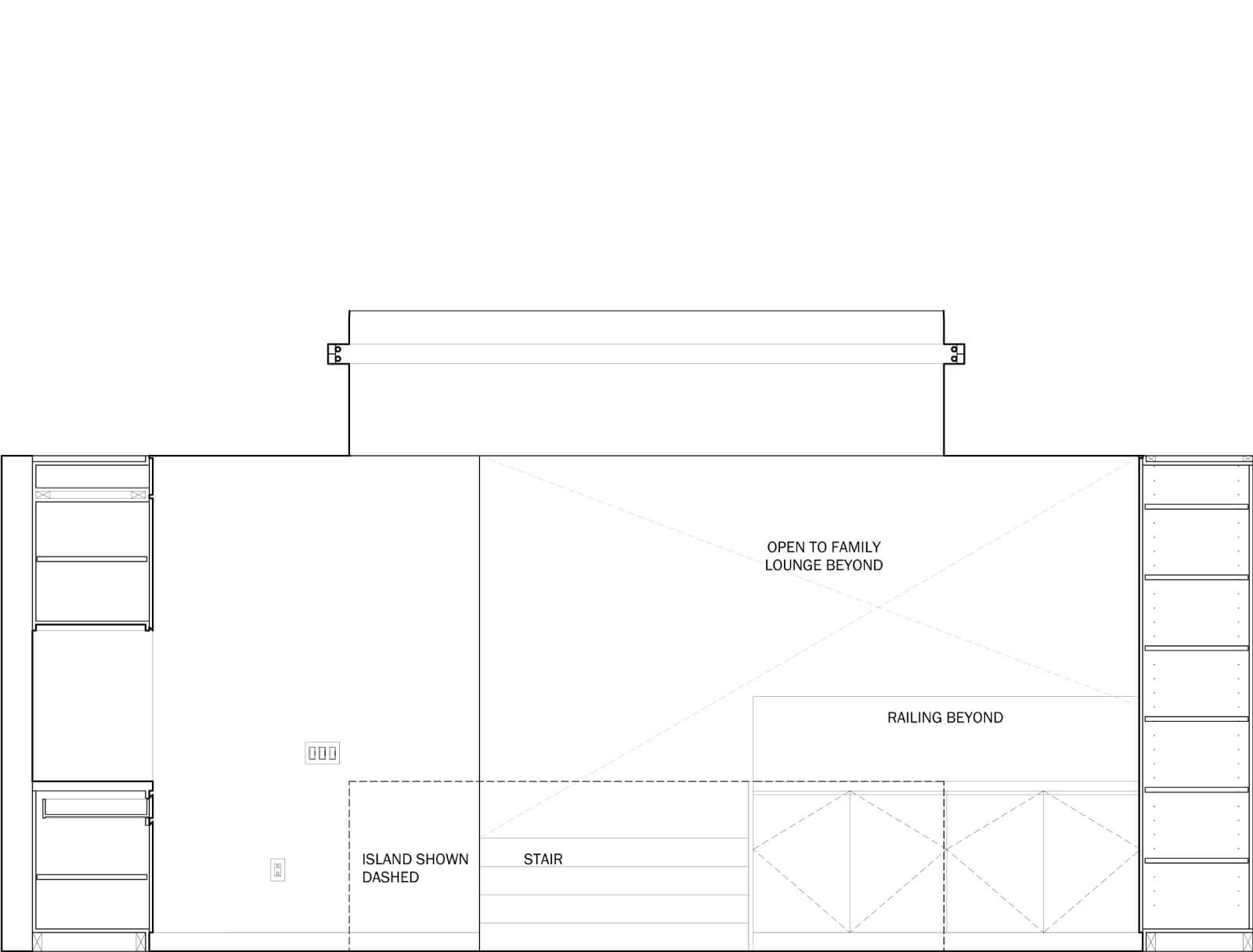
kitchen elevations

