location
Home Gut Renovation in the Countryside
-
Tags
bathroom, bedroom, before & after, bidding & negotiations with contractors, blueprints, cellar, closets, deck, dining, existing conditions, fireplace, furniture plan, home office, interior design, interior elevations, kitchen, laundry, living room, mood boards, on-site construction, residential, shopping list, single family, stair
Share project
Home Gut Renovation in the Countryside
Power pans, finish plans, reflected ceiling plans, site plans, interior & exterior elevations, and details are as important as the construction plan to ensure there is a new outlet at the new appliance, new light over the new table, new walking path around the home, new insulation in the walls, identify what the finishes are, and what the design will look like vertically (elevation) in addition to the horizontal plans. The property had been abandoned for some time when the new owner purchased it, and they purchased it with no plans nor drawings of the home or property — so AGD created them from scratch during existing conditions documentation or order to have accurate dimensions and layouts to start our redesign from.
Project details
Blairstown, NJ
size
3,470SF home on 7 acres of land
AGD services
- Interior Design
- Blueprints
- On-Site Consultation
- Mood Boards
- Shopping List
- Furniture Plan
AGD team
- Architect
- Interior Designer
- General Contractor
- Asbestos Tester
permit types
- General Construction
- Structural
- Mechanical
- Plumbing
- Electrical
- Abandoned Property
- Zoning
- Lead Abatement
- Fire Protection
- Framing
- Air Barrier & Insulation
- Certificate of Occupancy
Home Gut Renovation in the Countryside
Power pans, finish plans, reflected ceiling plans, site plans, interior & exterior elevations, and details are as important as the construction plan to ensure there is a new outlet at the new appliance, new light over the new table, new walking path around the home, new insulation in the walls, identify what the finishes are, and what the design will look like vertically (elevation) in addition to the horizontal plans. The property had been abandoned for some time when the new owner purchased it, and they purchased it with no plans nor drawings of the home or property — so AGD created them from scratch during existing conditions documentation or order to have accurate dimensions and layouts to start our redesign from.
Project details
location
Blairstown, NJ
size
3,470SF home on 7 acres of land
AGD services
- Interior Design
- Blueprints
- On-Site Consultation
- Mood Boards
- Shopping List
- Furniture Plan
AGD team
- Architect
- Interior Designer
- General Contractor
- Asbestos Tester
permit types
- General Construction
- Structural
- Mechanical
- Plumbing
- Electrical
- Abandoned Property
- Zoning
- Lead Abatement
- Fire Protection
- Framing
- Air Barrier & Insulation
- Certificate of Occupancy
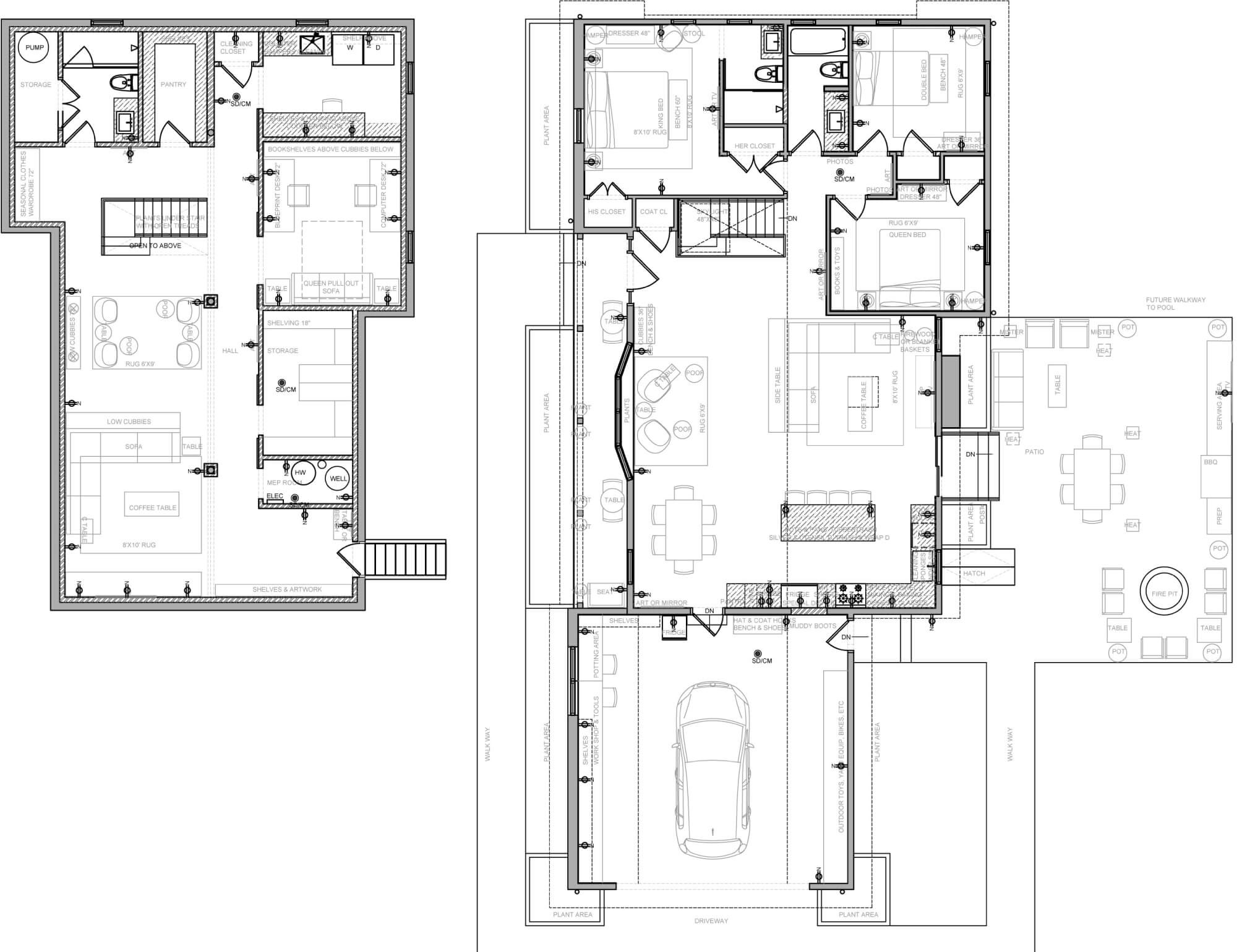
AGD power & furniture plan
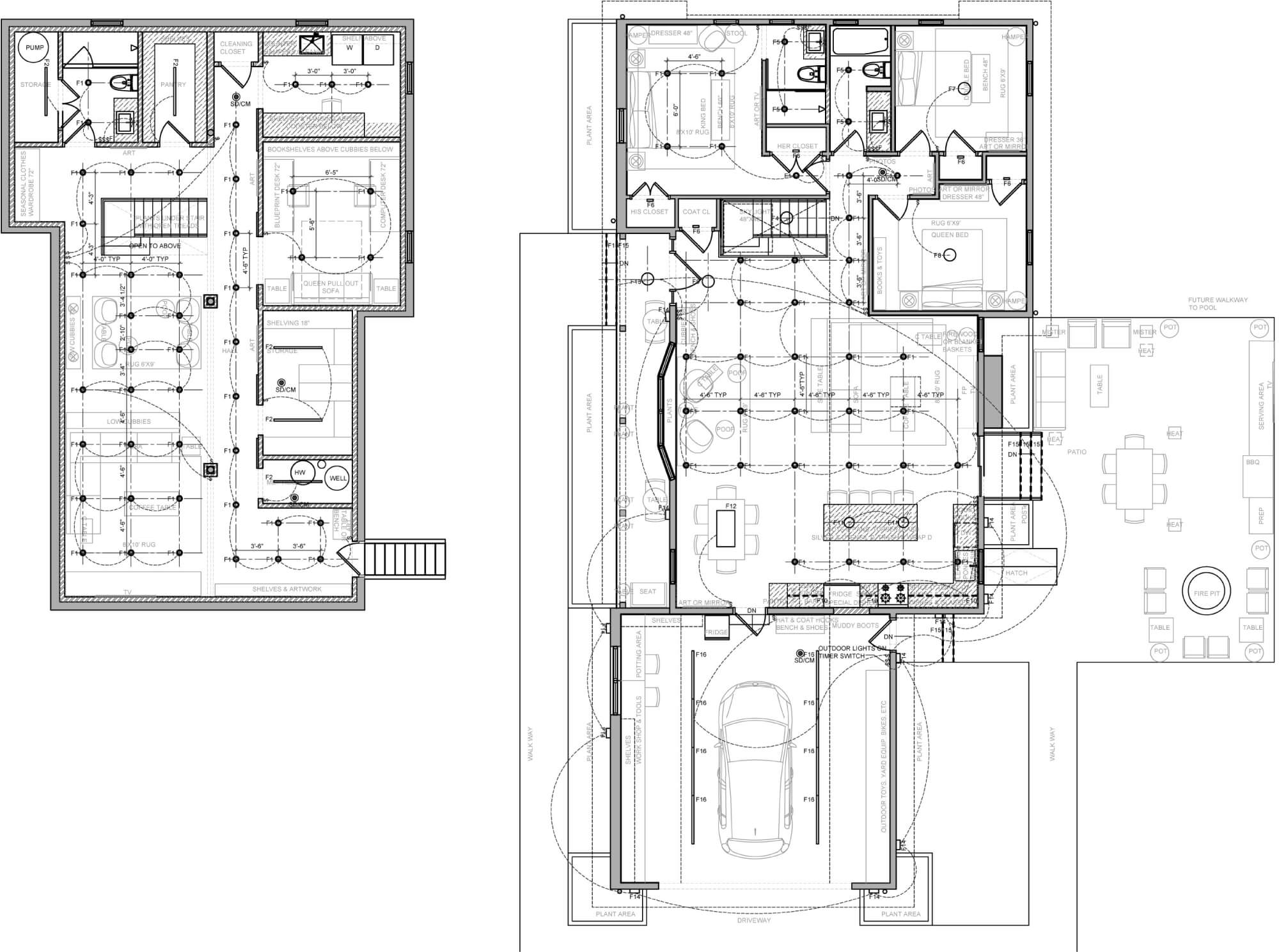
AGD reflected ceiling & lighting plan
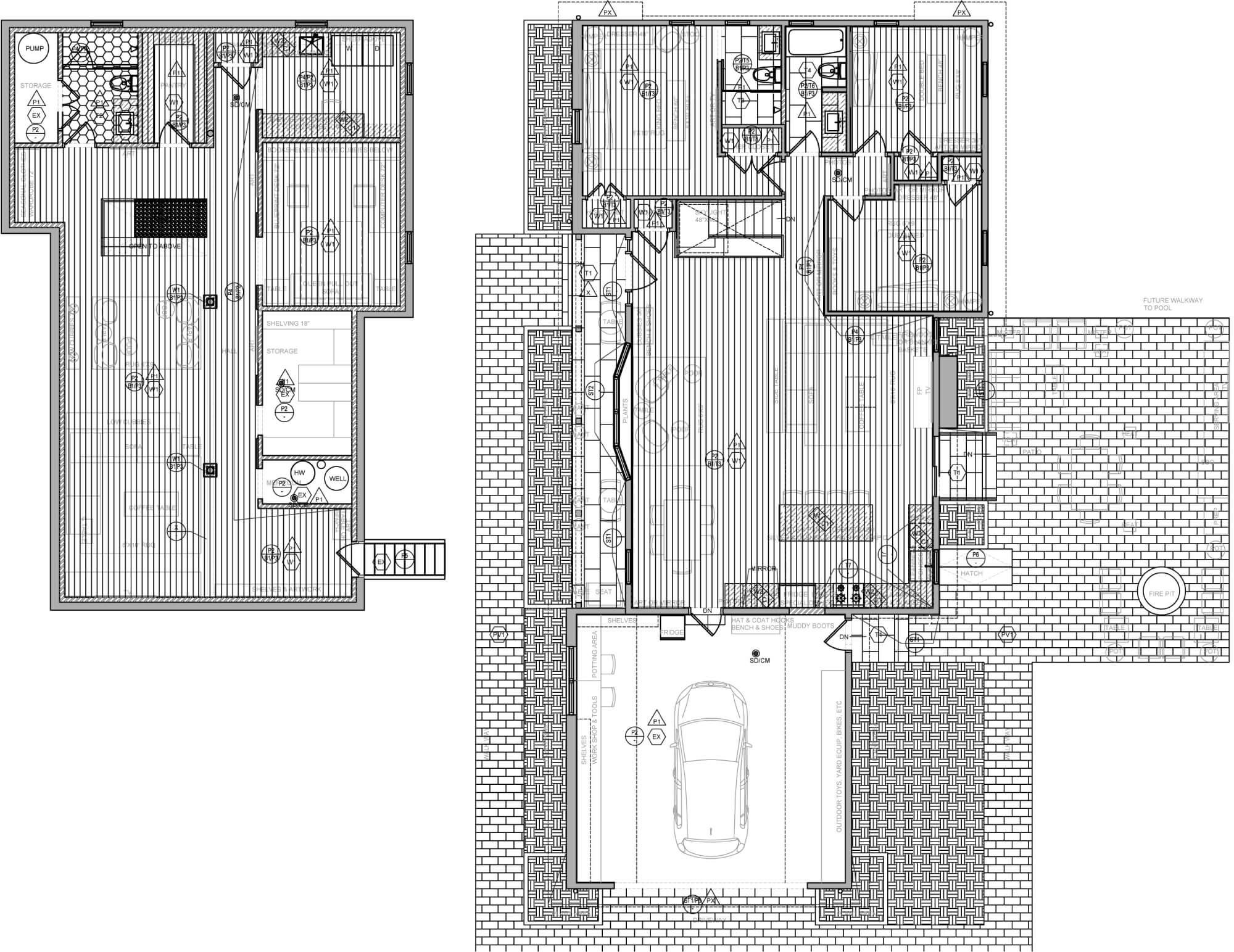
AGD finish plan



AGD exterior elevations
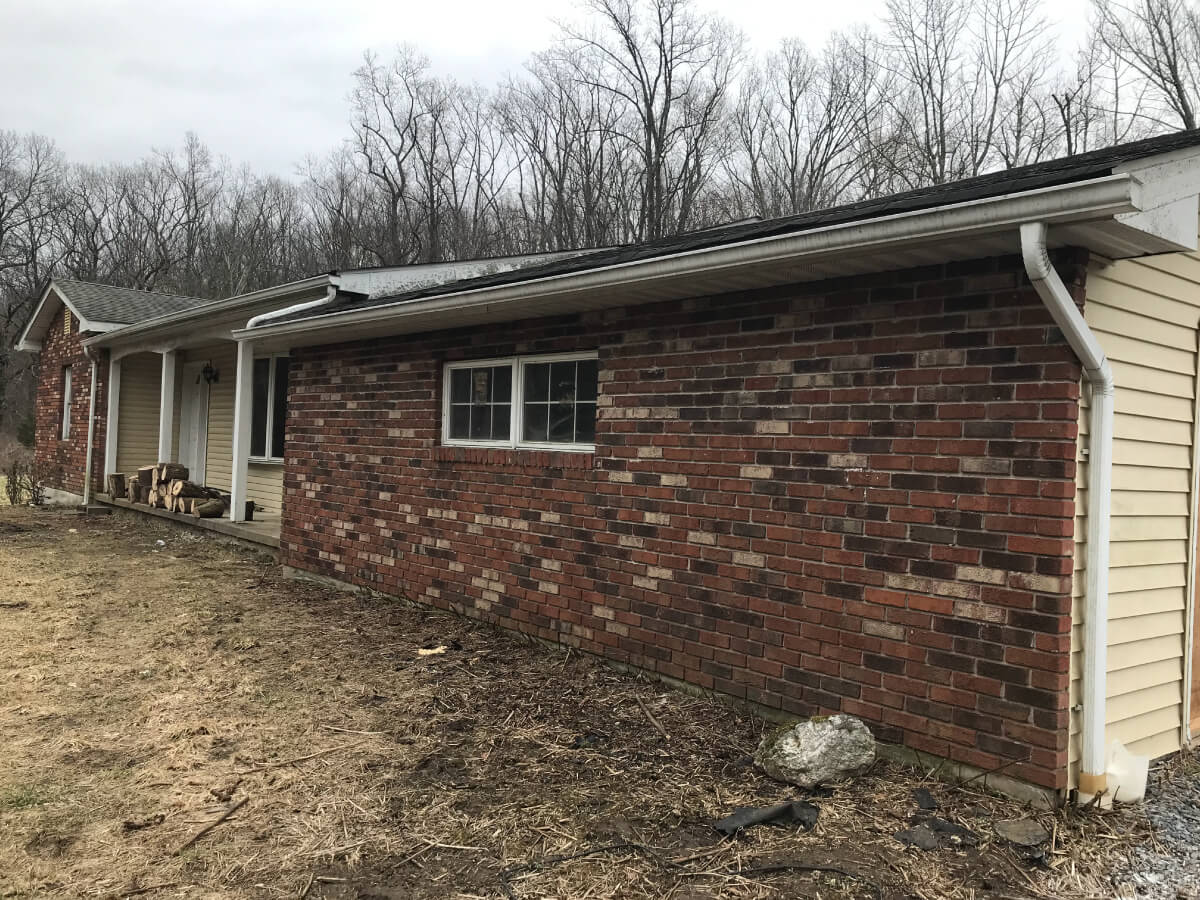
photos of exterior prior to AGD renovation
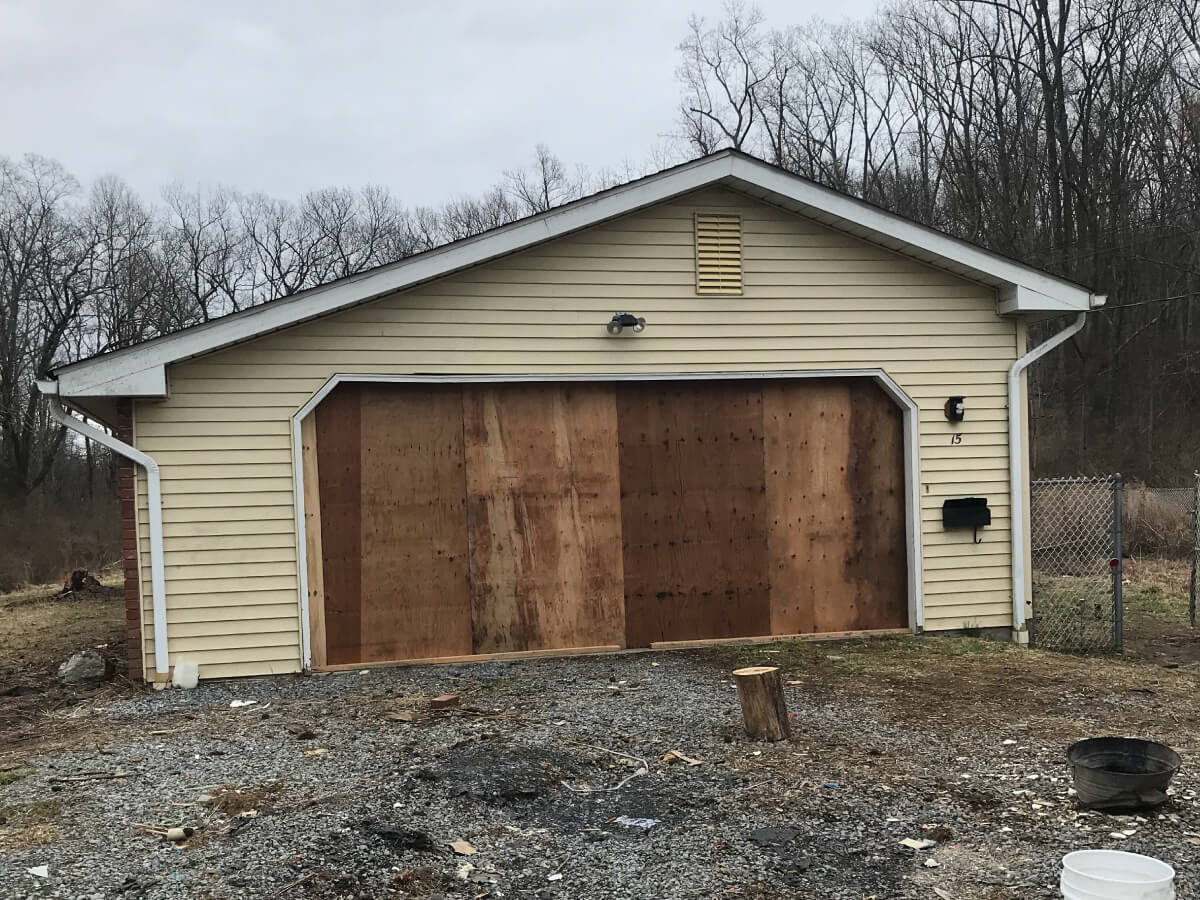
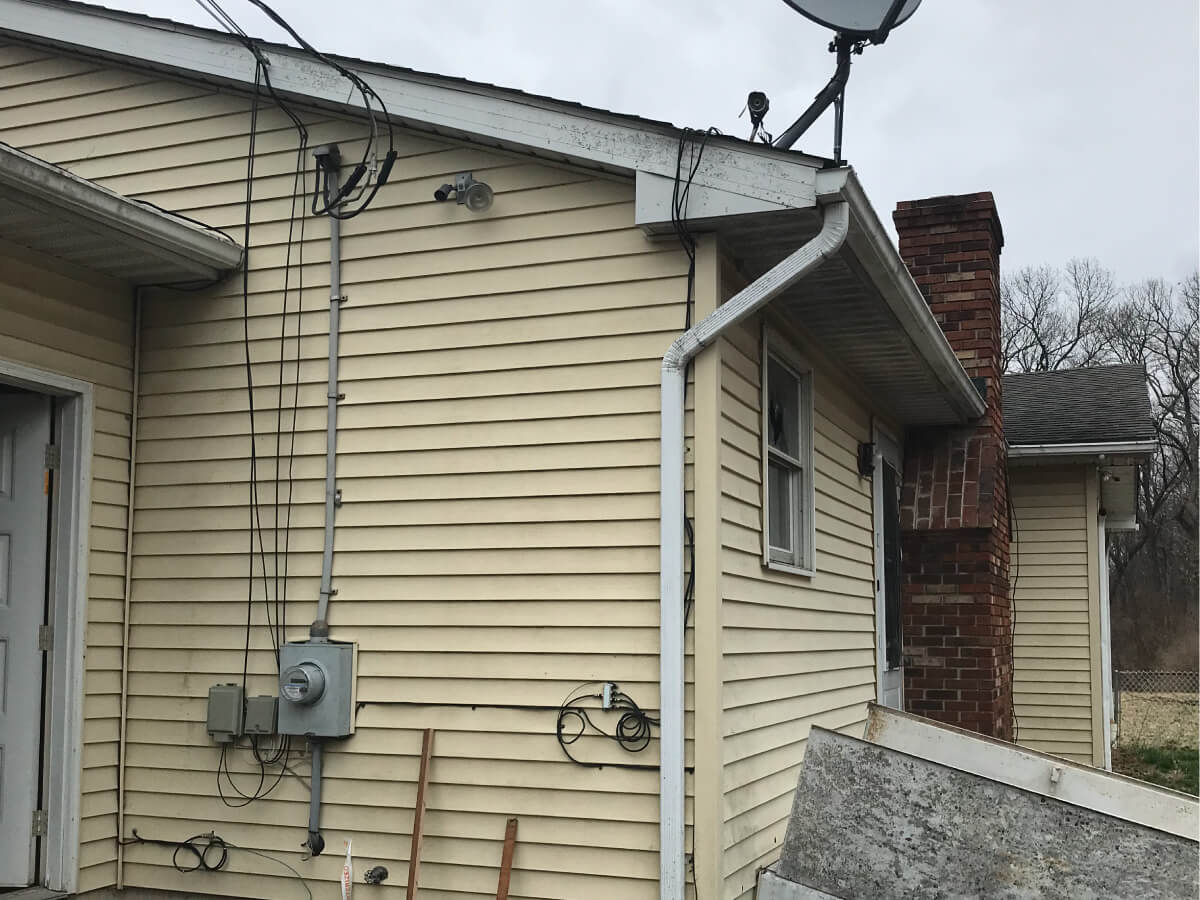
When you drive up to the existing home on the 7 acres of land, the first part of the home you see is the non-impressive garage door — so AGD came up with a concept to add new planters, sconces, proper driveway & walkway, clad the brick, porch columns & fireplace in stone, redo the existing bay window in dark gray paint along with all the exterior trim, replace the exterior siding with white stucco, and add a proper patio & outdoor kitchen for entertaining.
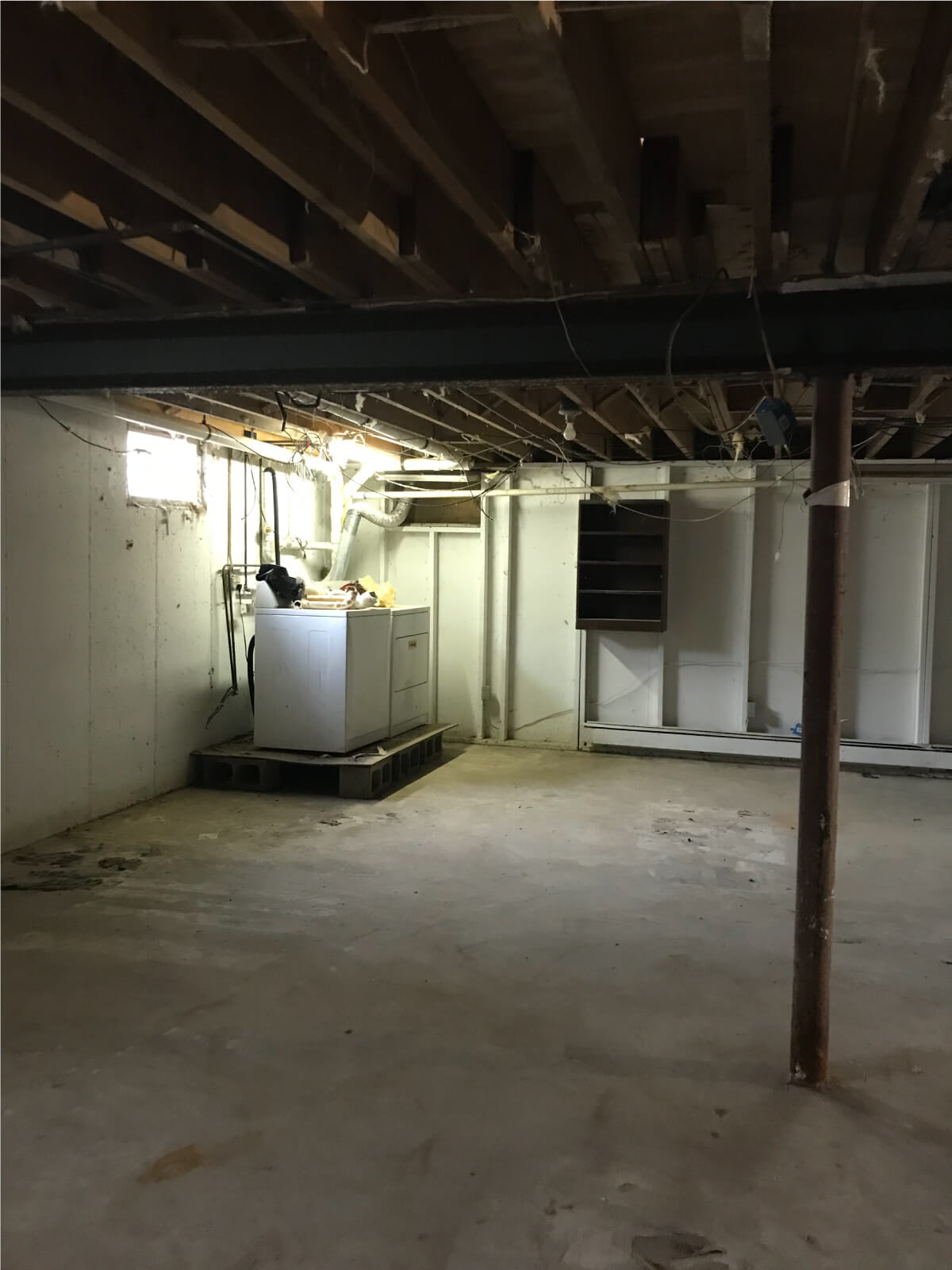
photos of cellar prior to AGD renovation
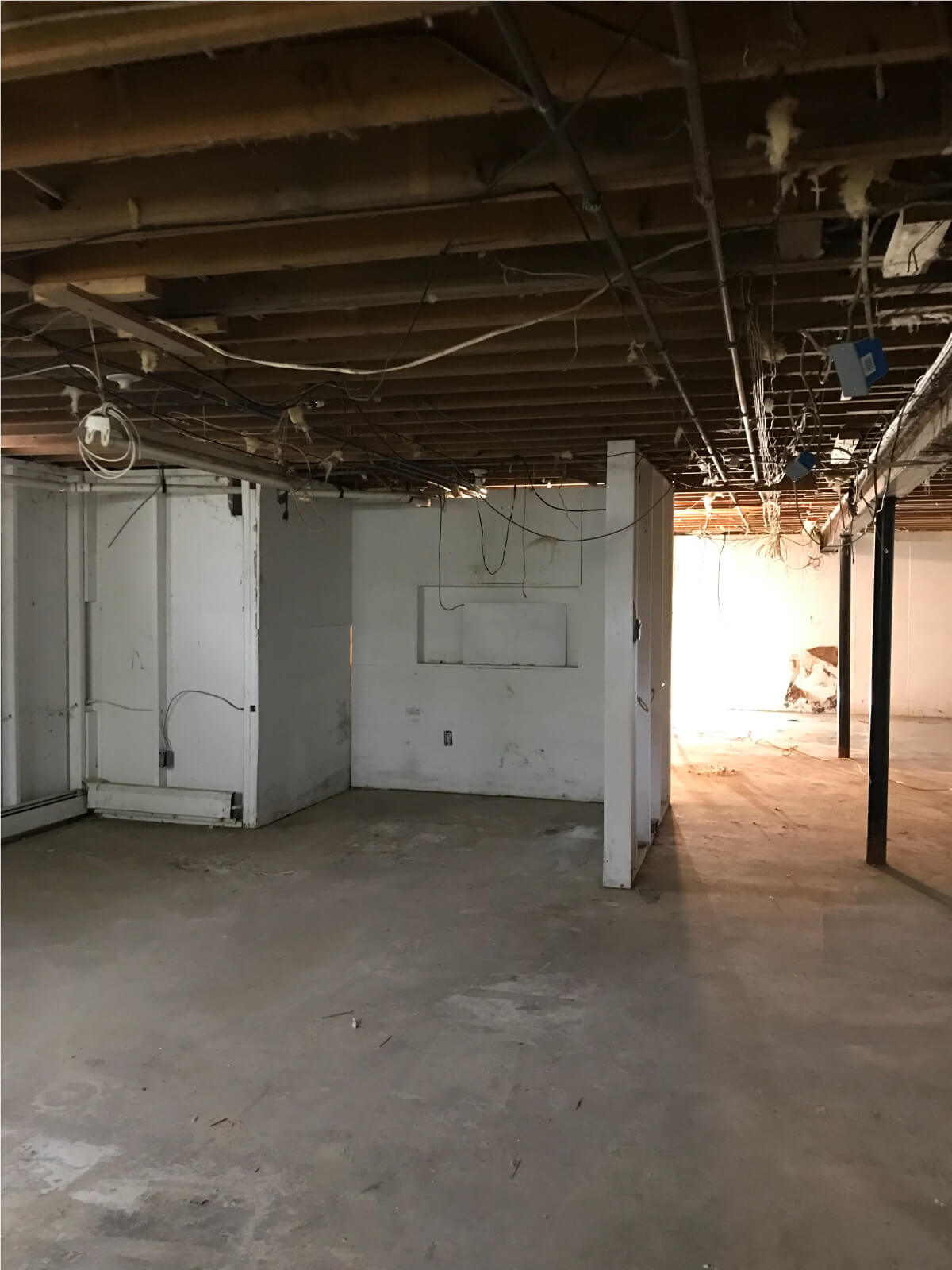
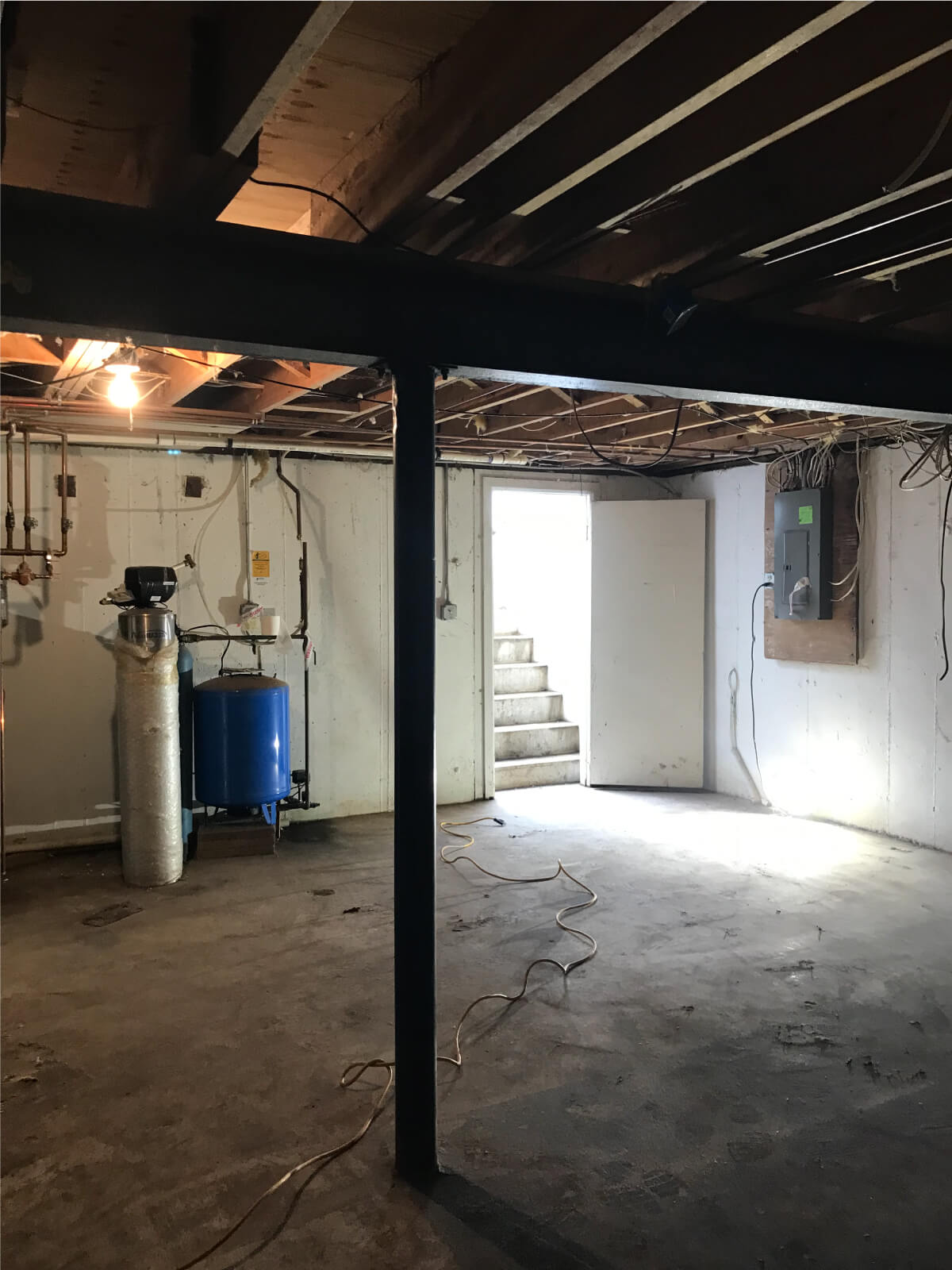
The existing cellar was nothing to write home about, but with AGD’s inspiration for a proper enclosed laundry room, addition of a powder room, closing off the mechanical area while relocating the electrical panel there, adding a home office with sliding doors to open/close it to the rest of the space, cladding the existing columns in stone, creating a family room, adding a dropped ceiling, cellar pantry, storage area, and seasonal clothing storage — it will be!
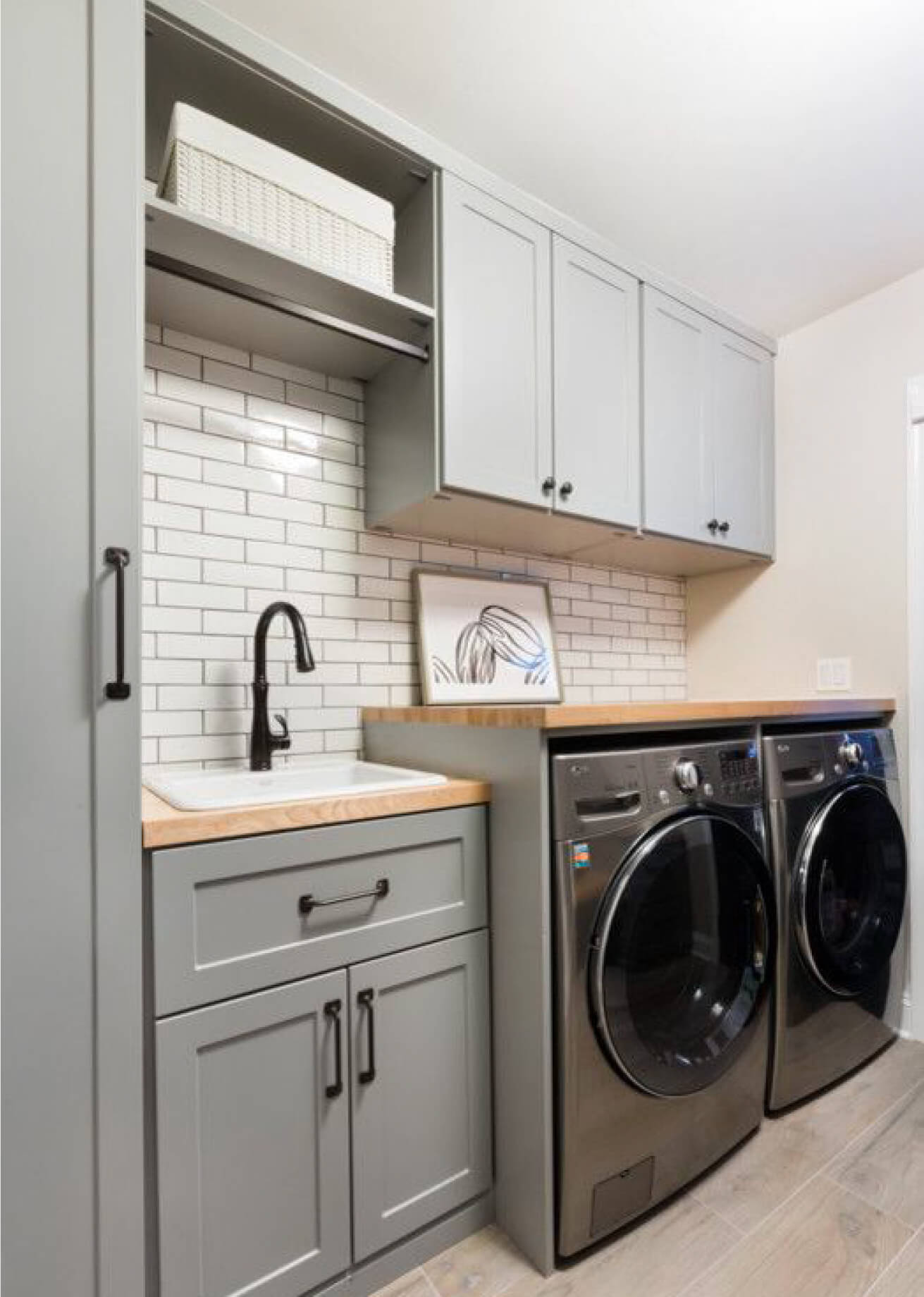
AGD cellar inspiration images
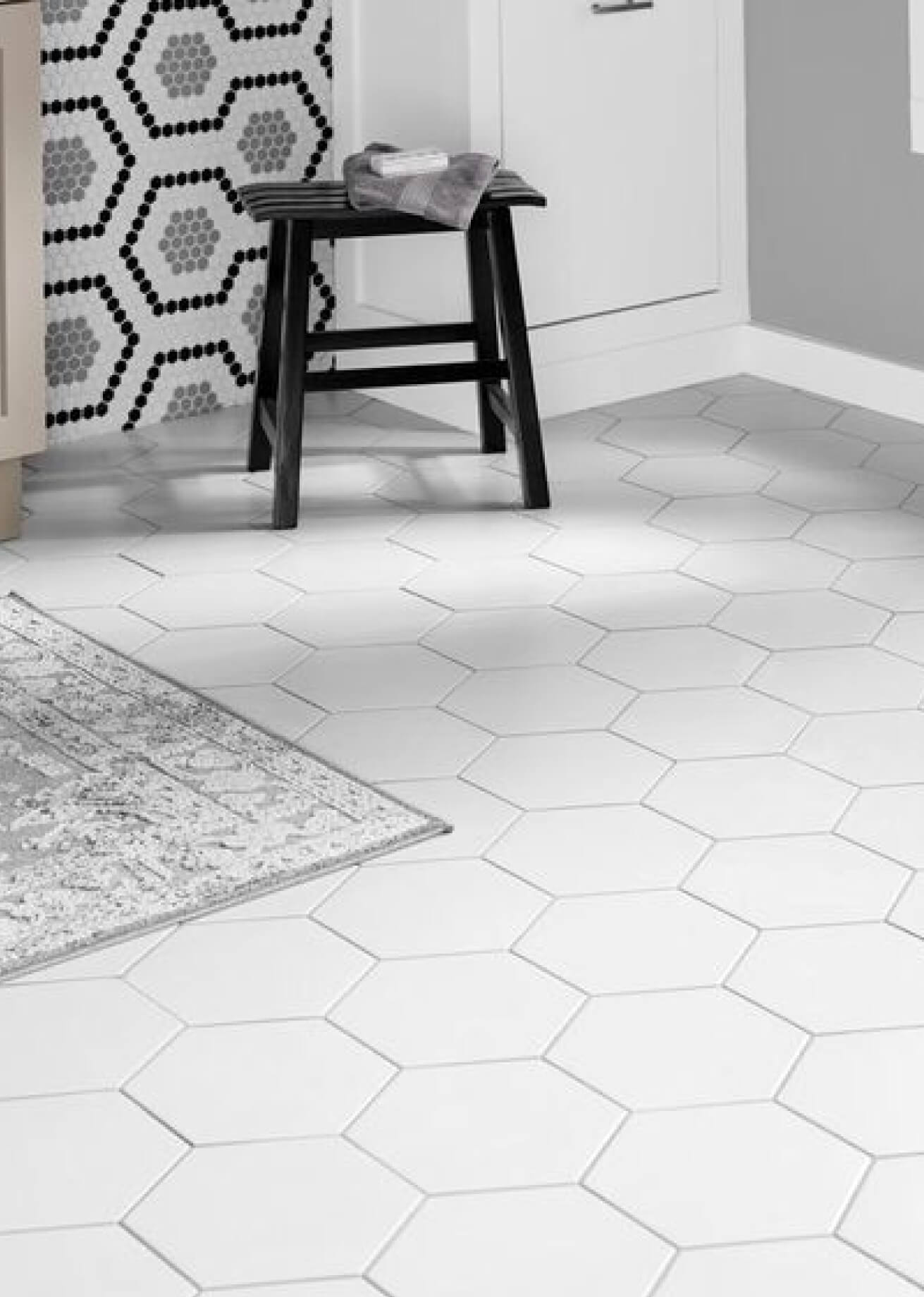
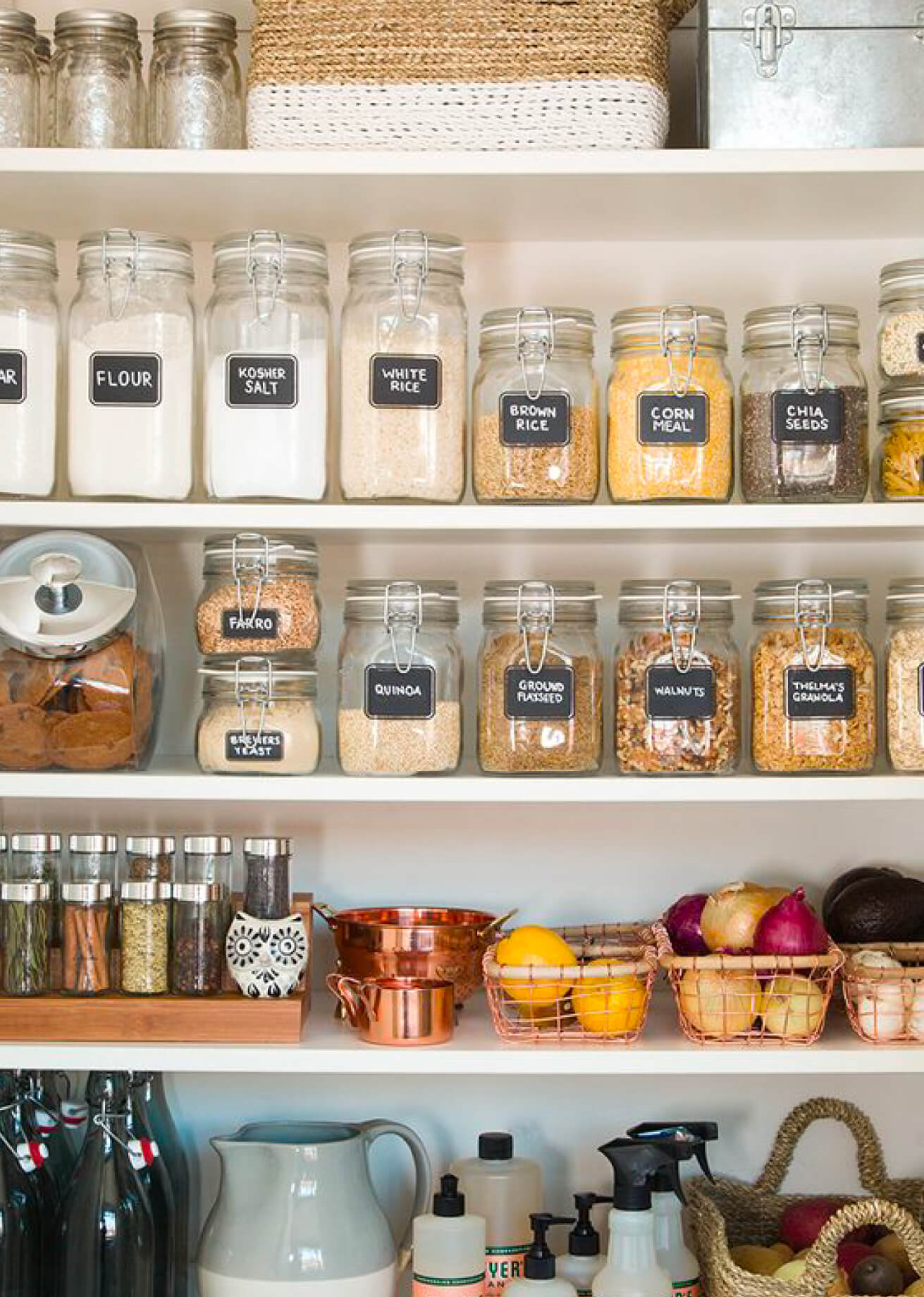
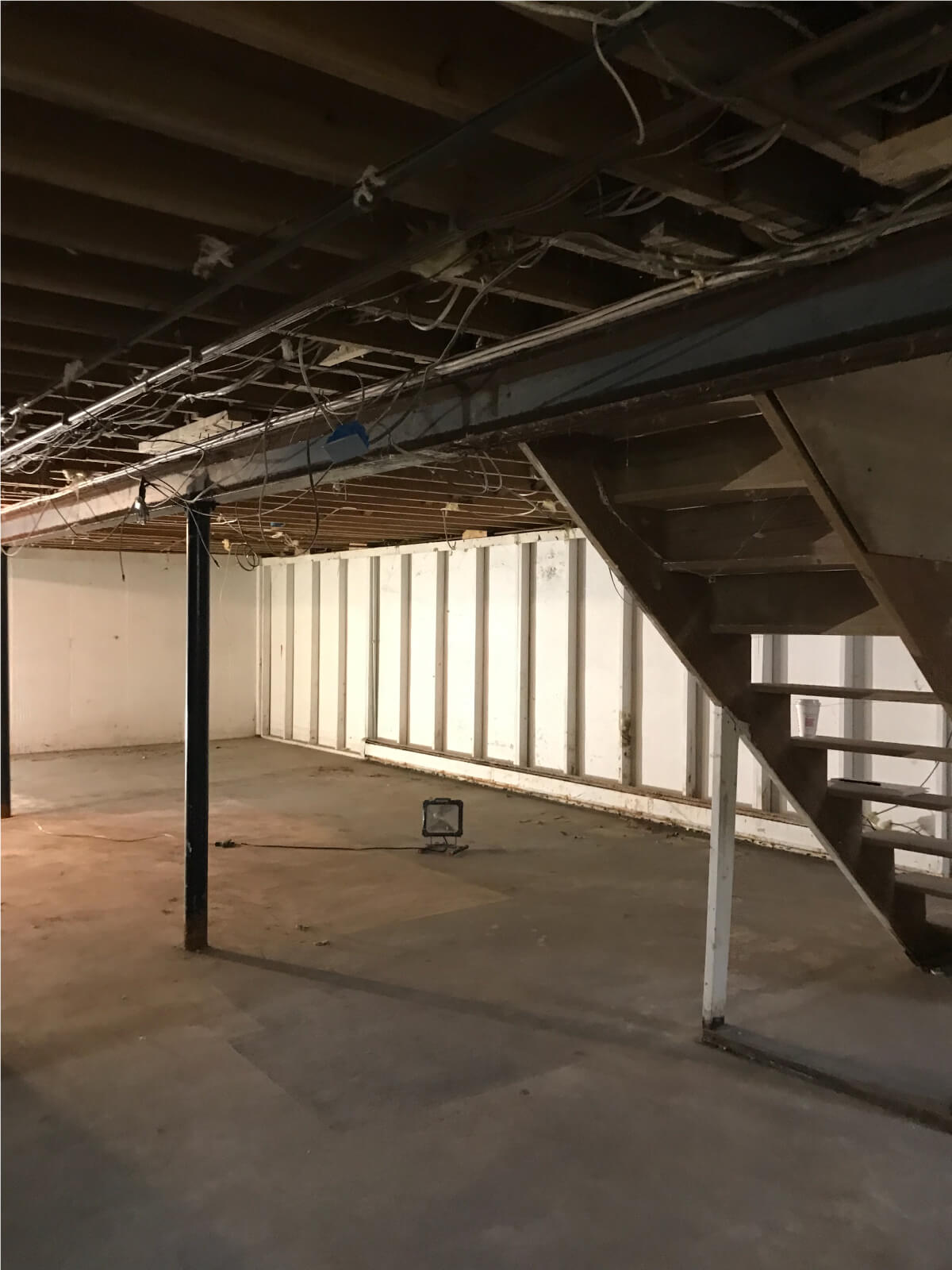
photos of existing cellar stair
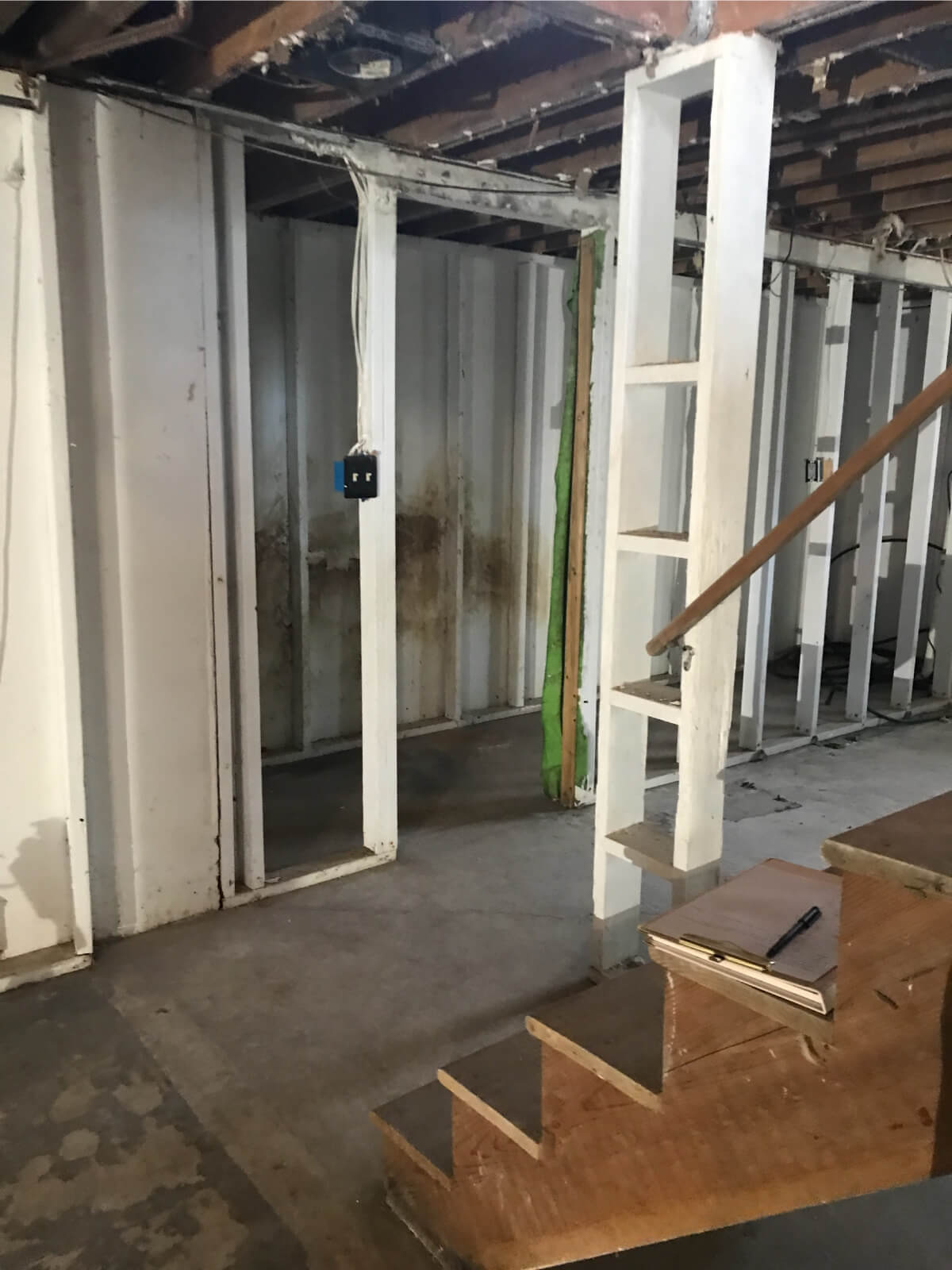

AGD stair inspiration image
The existing stair from the main level to cellar was completely enclosed, so AGD opened it up, added a skylight above, and plants below to bring light & life to the cellar while recreating a stair that better welcomed people downstairs.
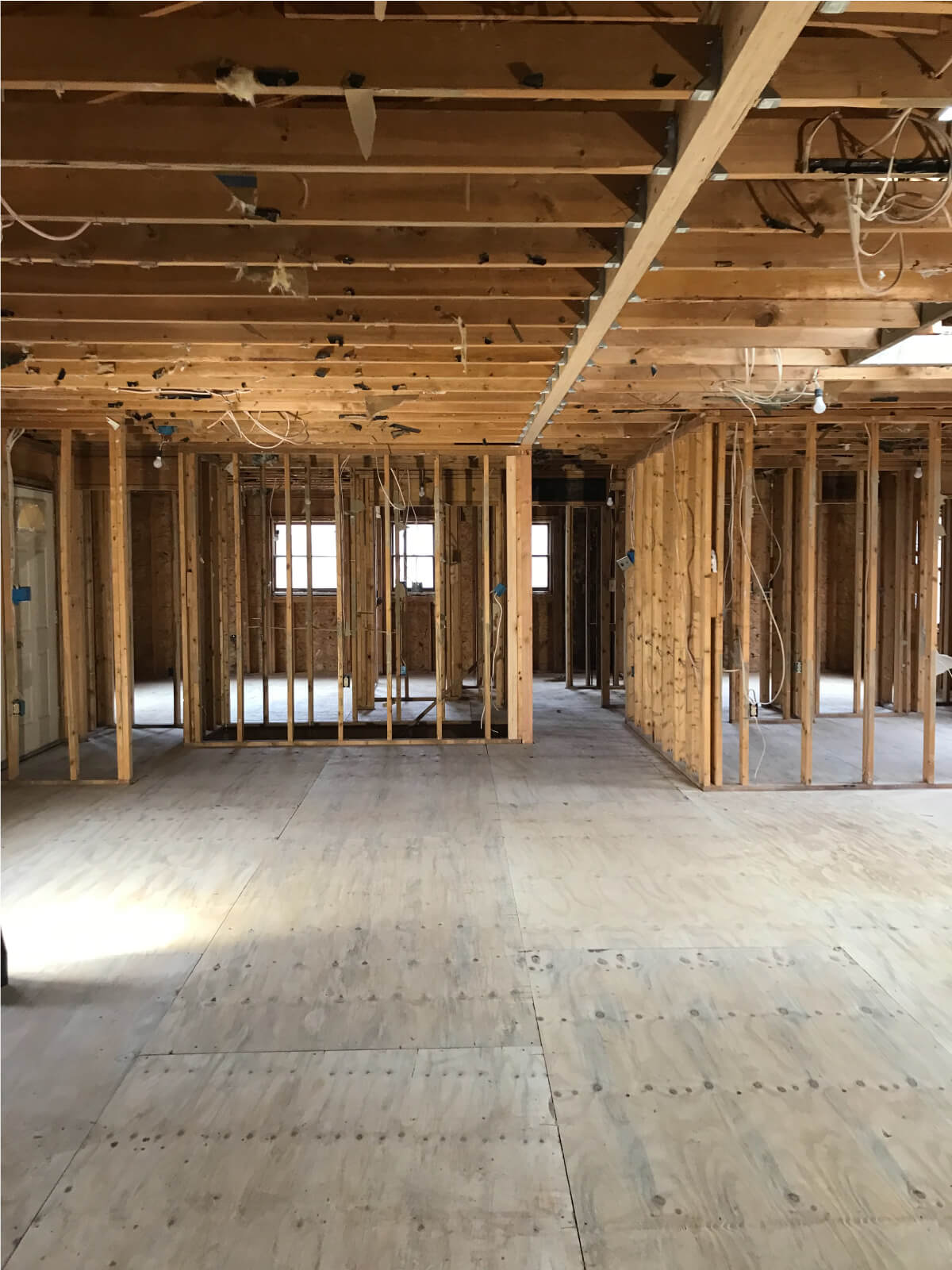
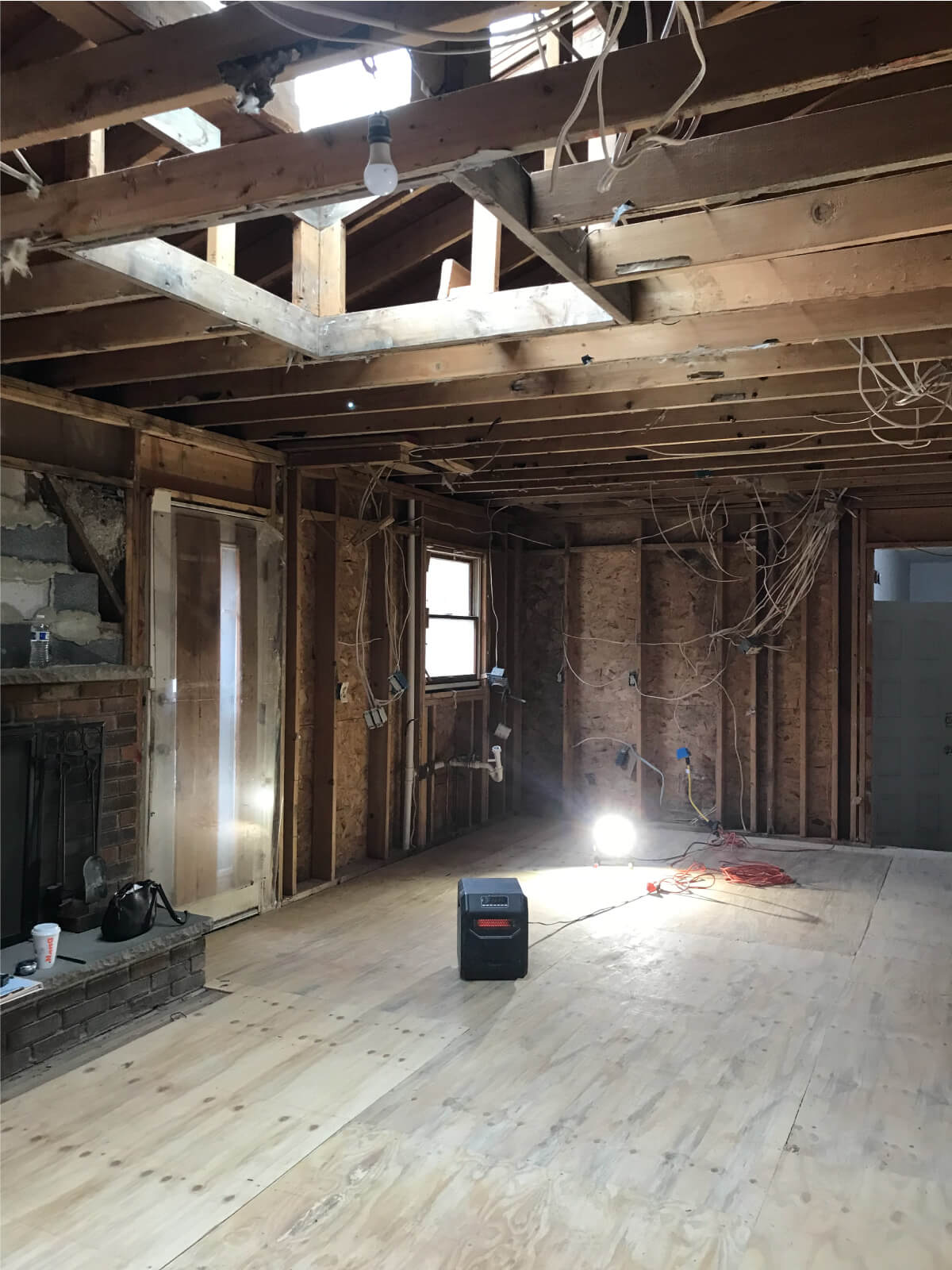
photos of open living, dining, entry, fireplace and kitchen area prior to AGD renovation

AGD kitchen & dining elevations
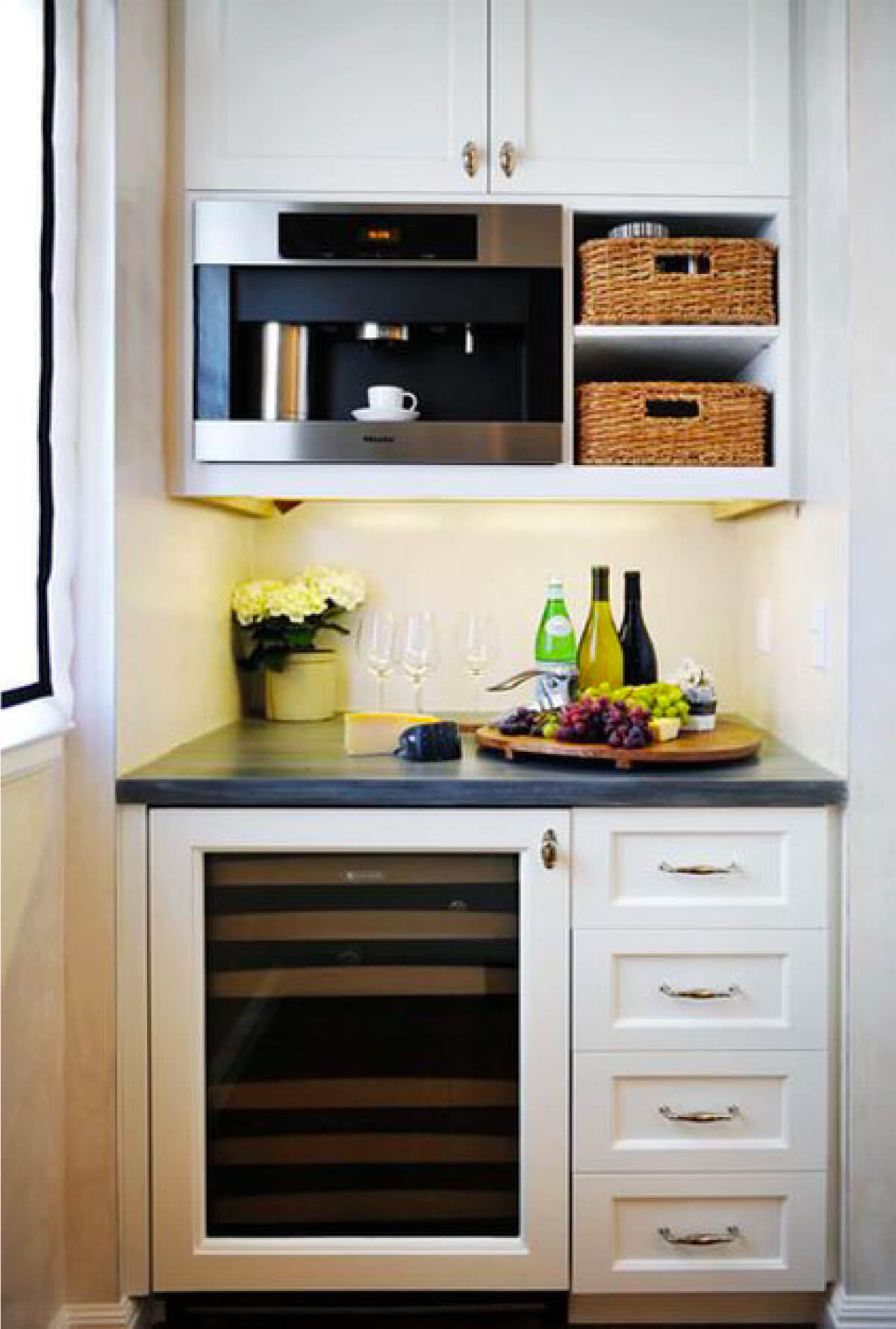

AGD inspiration images for open kitchen, dining, living and coffee bar area

AGD guest bathroom interior elevations

AGD master bathroom interior elevations
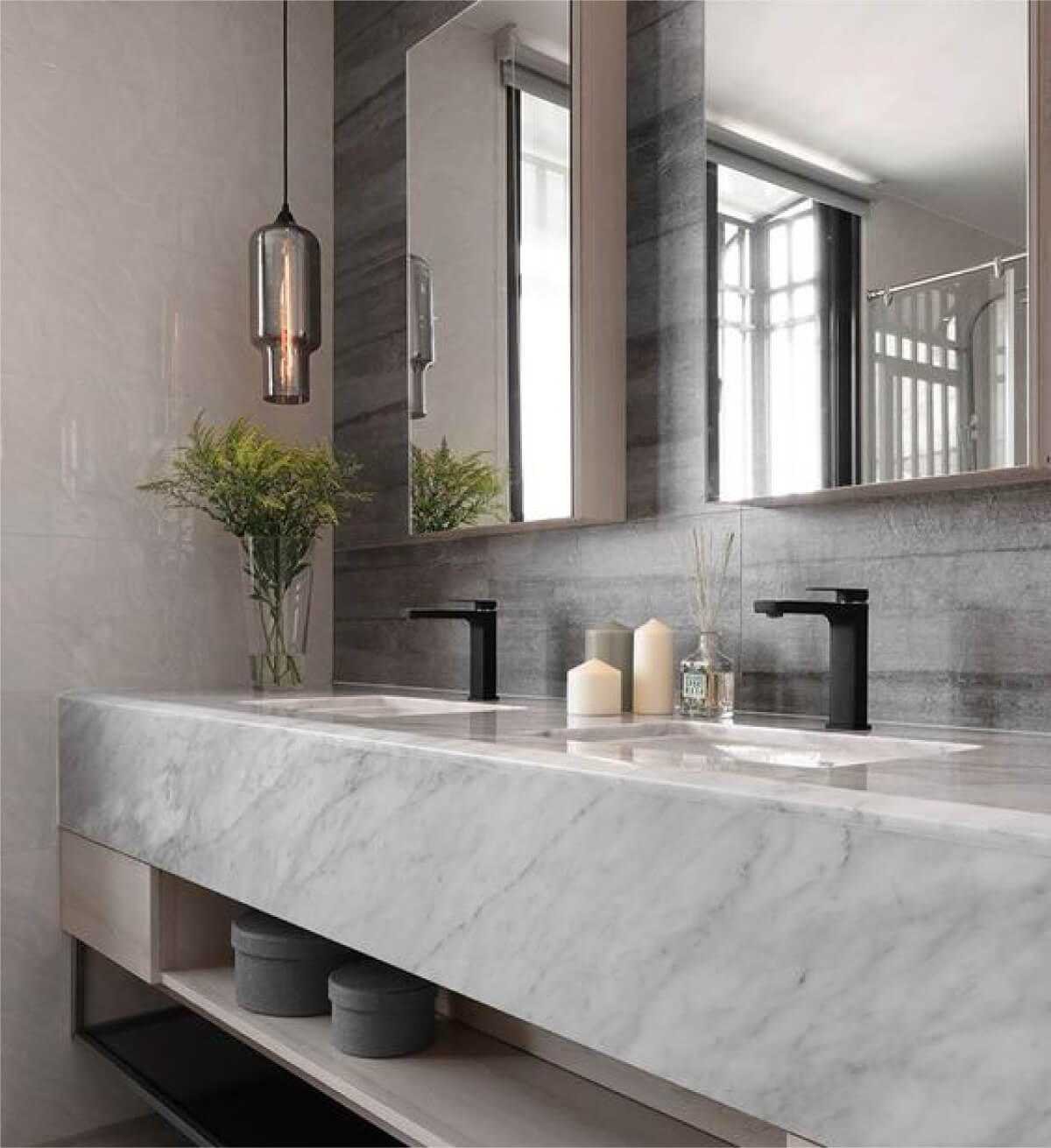
AGD inspiration image for guest bathroom
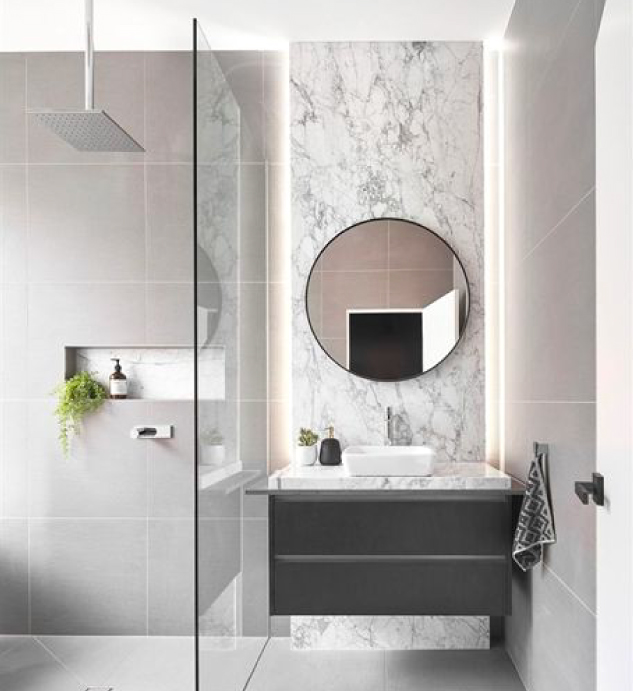
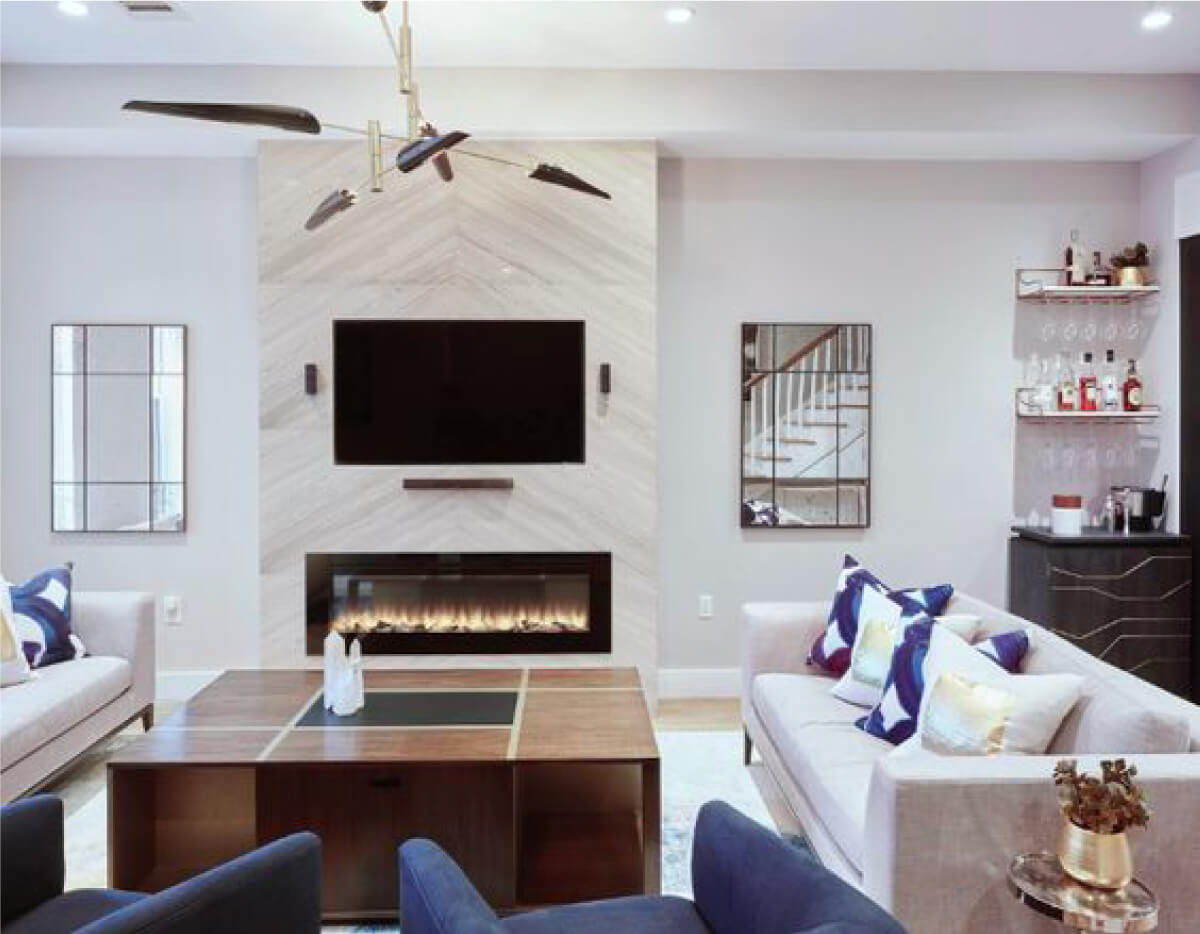
AGD inspiration for fireplace
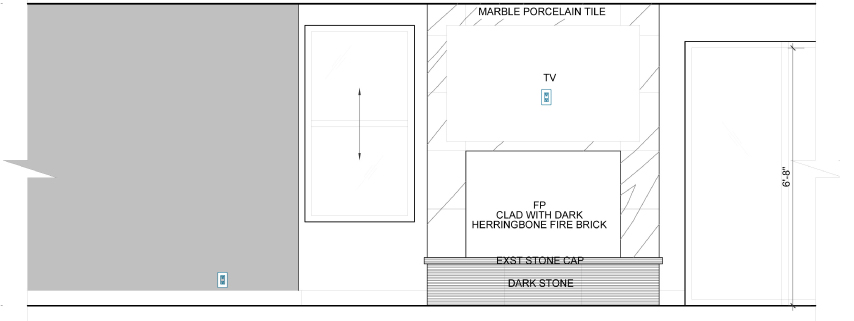
AGD fireplace interior elevations
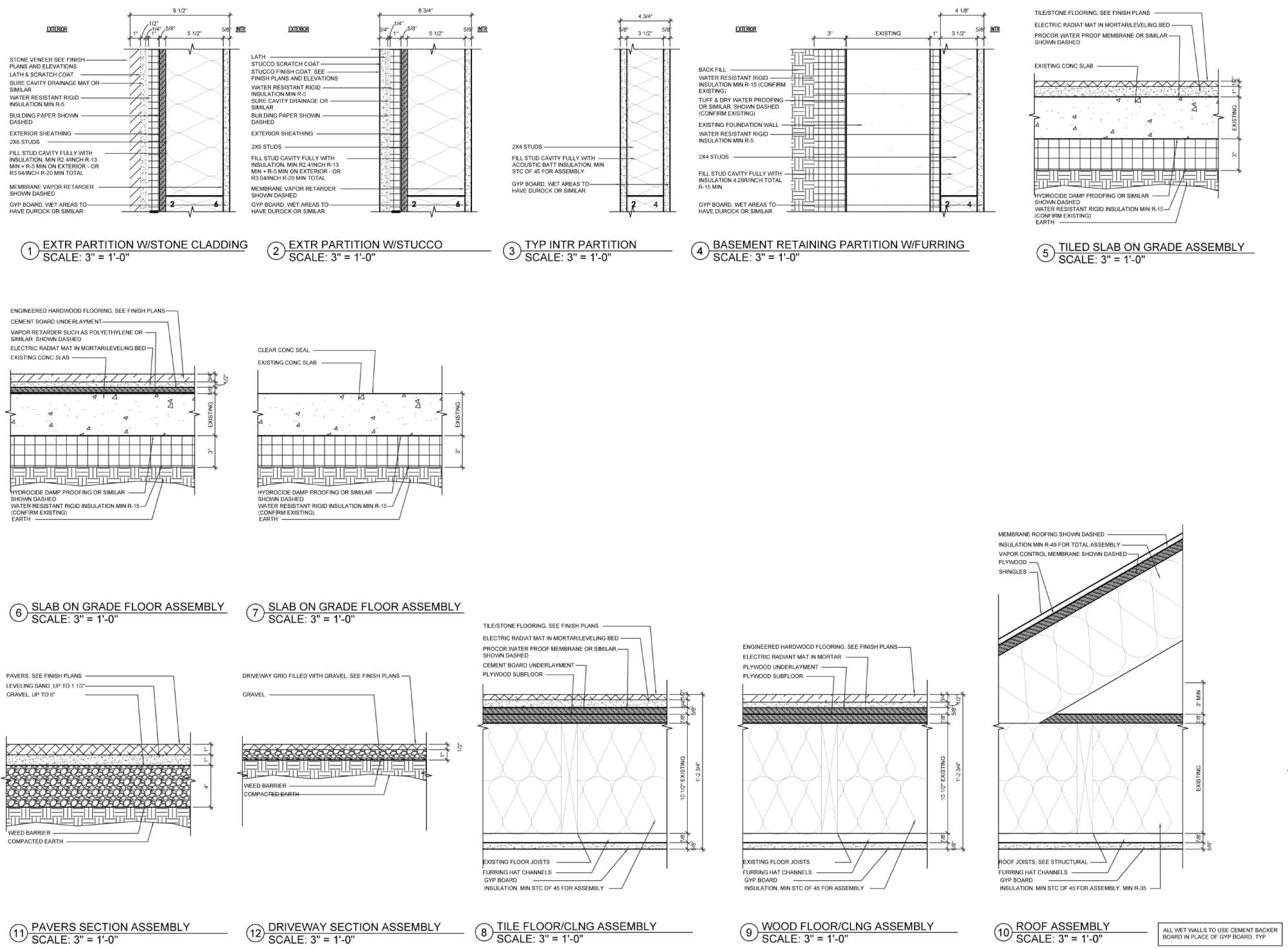
AGD details

