location
Landmarked Village Mixed-Use
-
Tags
architecture, bathroom, bedroom, change CofO, commercial, gut renovation, kitchen, landmark, living room, mixed-use, residential
Share project
Landmarked Village Mixed-Use
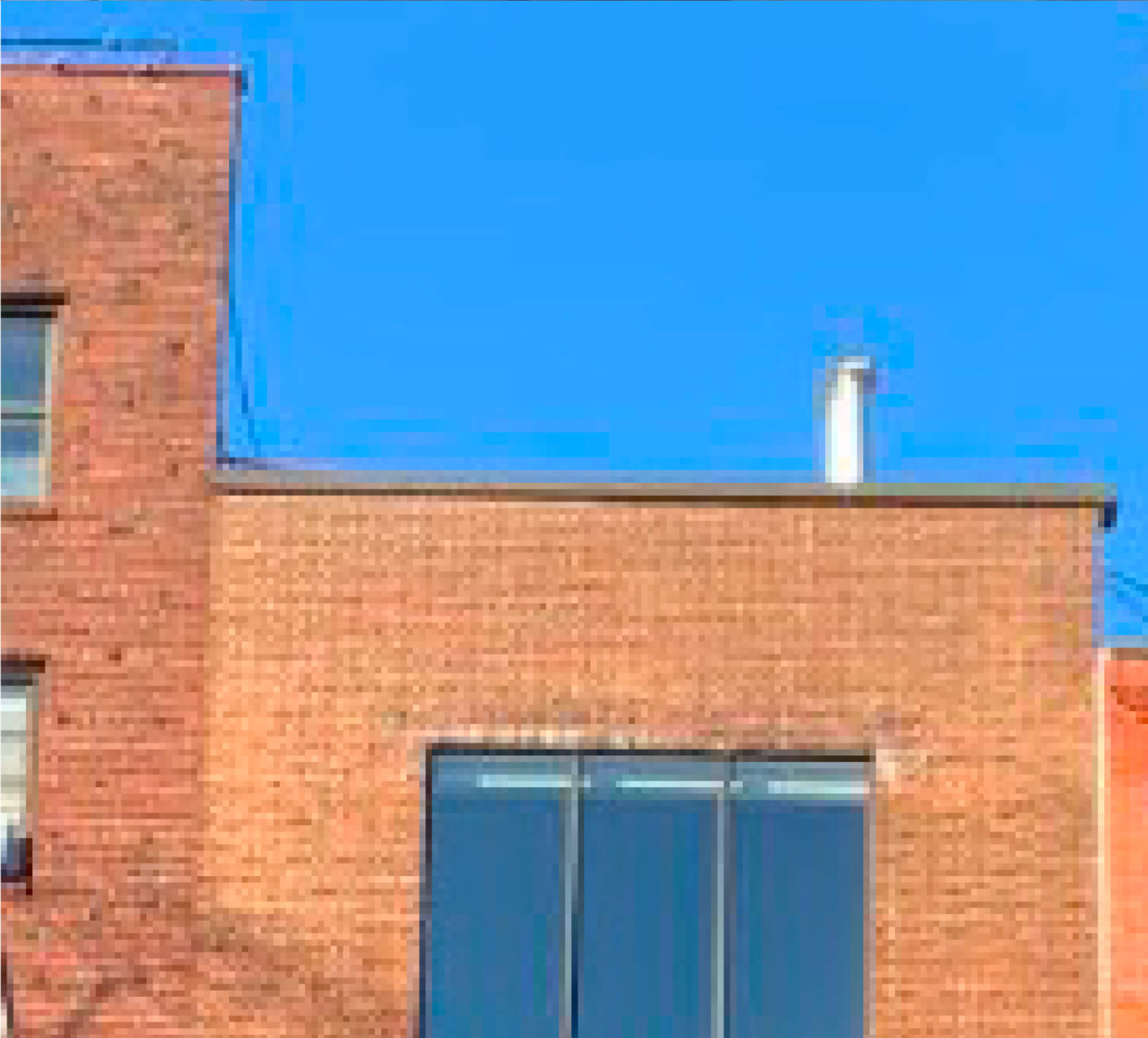
Project details
The Village, NYC Metro Area
size
3,885SF
AGD services
- Architect of Record
- Blueprints
- Landmarks Coordination
- DOB & Permit Coordination
- Project Management & Consultant Coordination
- In-Person Meetings & Full Sized Blueprint Review
- Construction Administration
- Punchlist & Inspections
AGD team
- Architect
- Mechanical Engineer
- Structural Engineer
- General Contractor
- Special Inspection Agency
- Asbestos Tester
- Expeditor
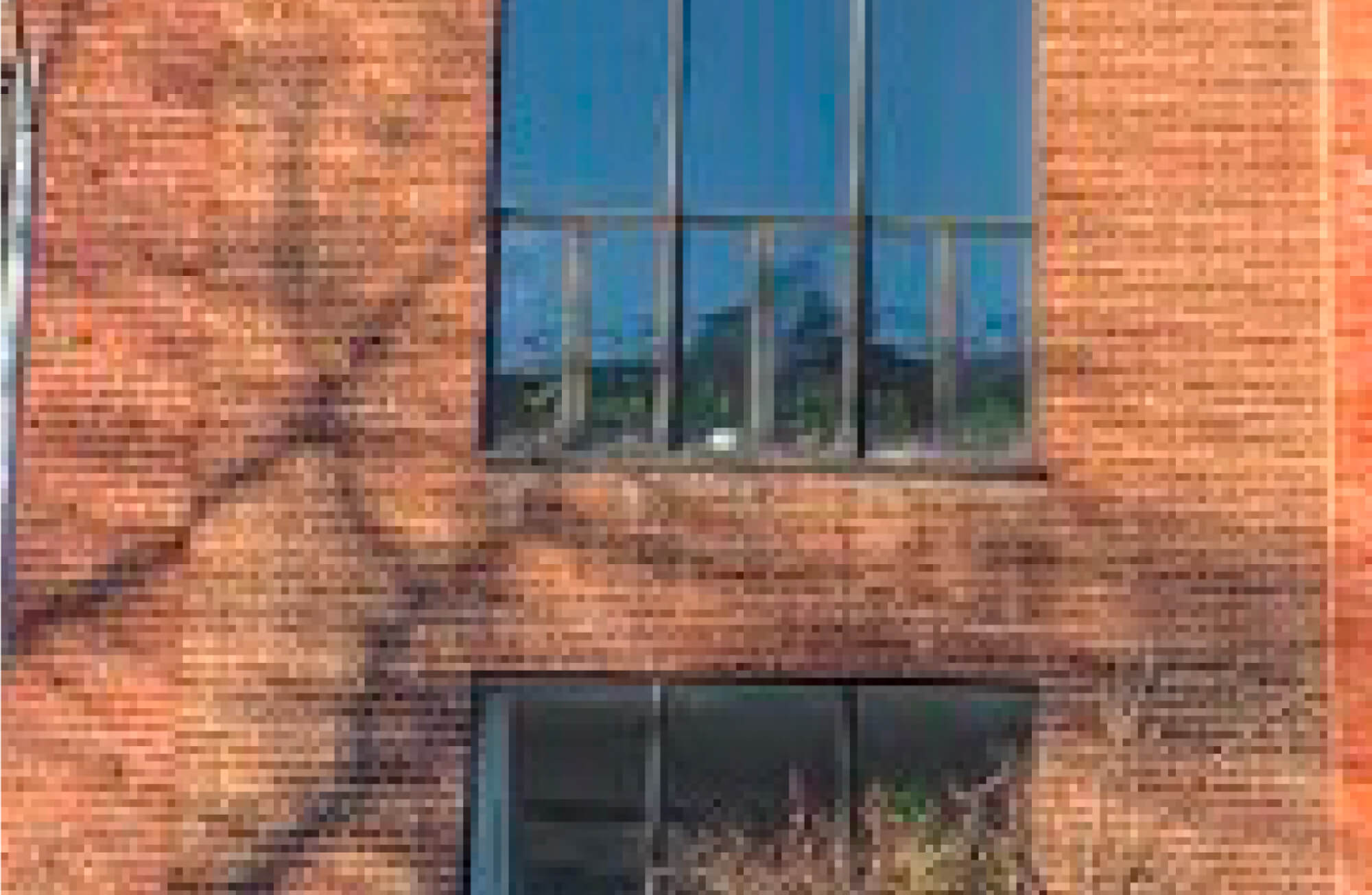
The majority of AGD’s work on this renovation was aimed at passing Landmark’s review as well as ensuring everything was up to code to pass DOB’s inspection when they come onsite for inspection to issue the new CofO.
When NYC Landmarks feels a renovation to a landmarked property may be subject to public view, it is then subject to public hearings, full LCP chair review, and more stringent requirements than LPC’s Fast-track or other non-public view applications for renovations of landmarked properties.
Landmarked Village Mixed-Use
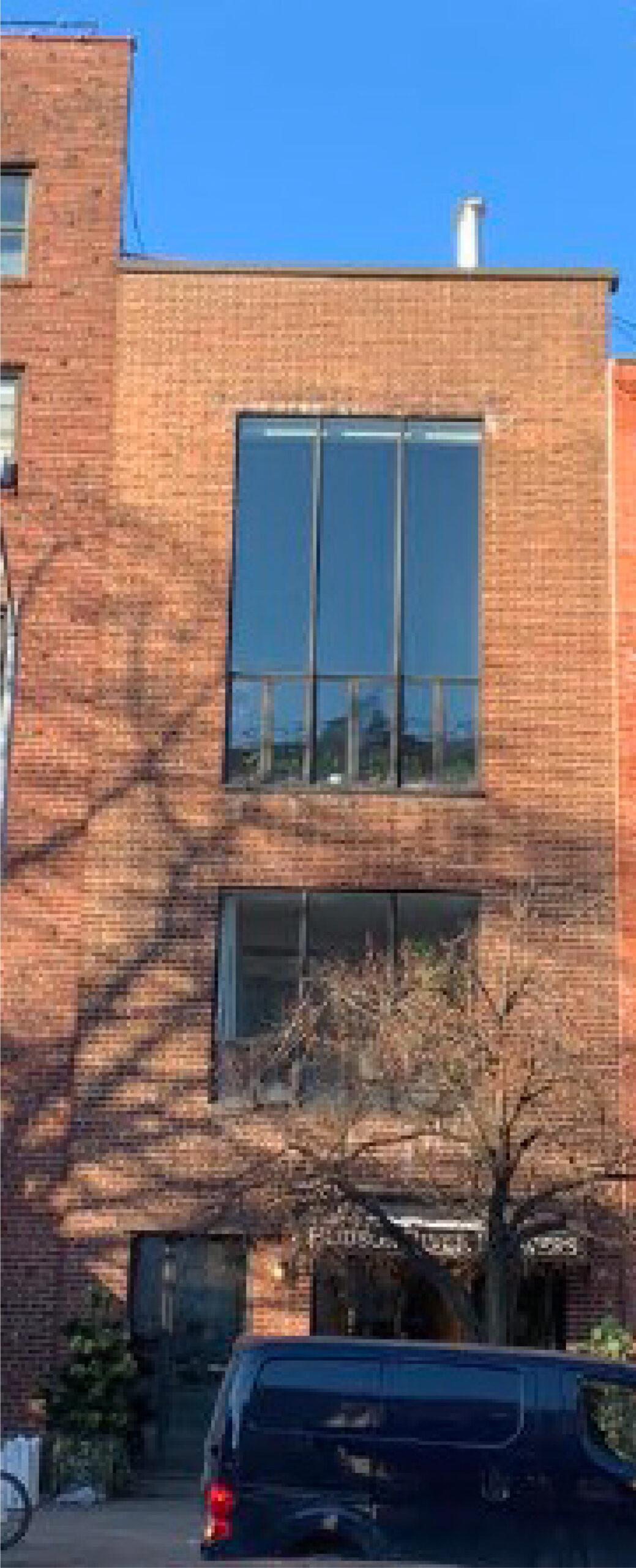
Project details
location
The Village, NYC Metro Area
size
3,885SF
AGD services
- Architect of Record
- Blueprints
- Landmarks Coordination
- DOB & Permit Coordination
- Project Management & Consultant Coordination
- In-Person Meetings & Full Sized Blueprint Review
- Construction Administration
- Punchlist & Inspections
AGD team
- Architect
- Mechanical Engineer
- Structural Engineer
- General Contractor
- Special Inspection Agency
- Asbestos Tester
- Expeditor
The majority of AGD’s work on this renovation was aimed at passing Landmark’s review as well as ensuring everything was up to code to pass DOB’s inspection when they come onsite for inspection to issue the new CofO.
When NYC Landmarks feels a renovation to a landmarked property may be subject to public view, it is then subject to public hearings, full LCP chair review, and more stringent requirements than LPC’s Fast-track or other non-public view applications for renovations of landmarked properties.
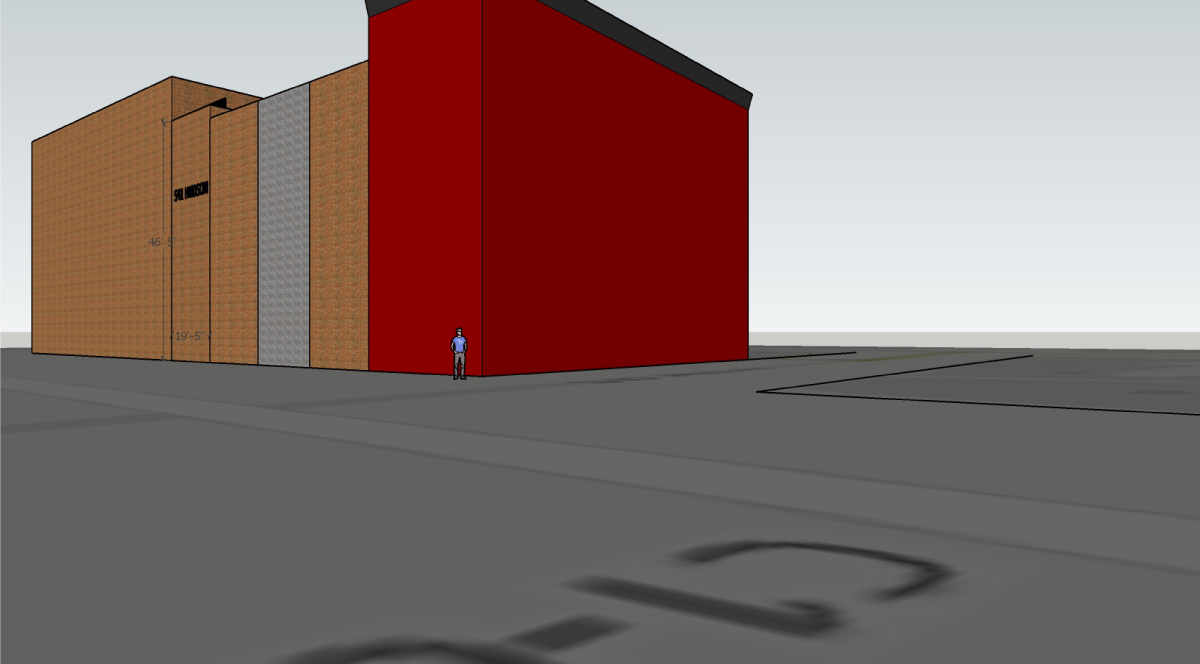
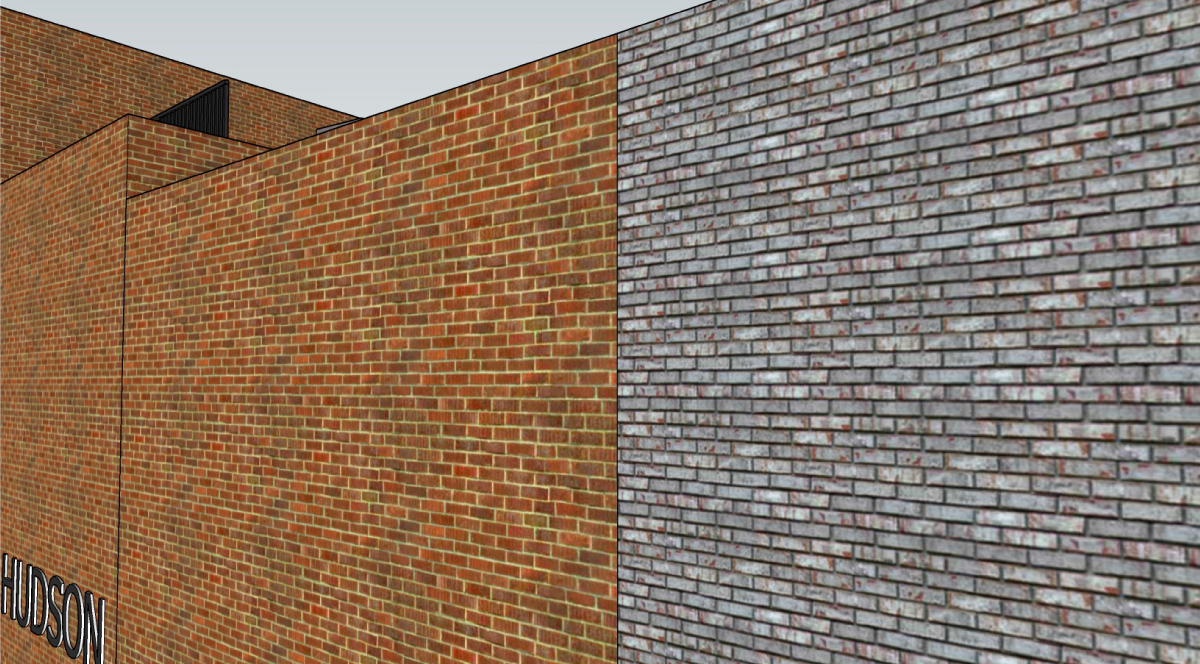
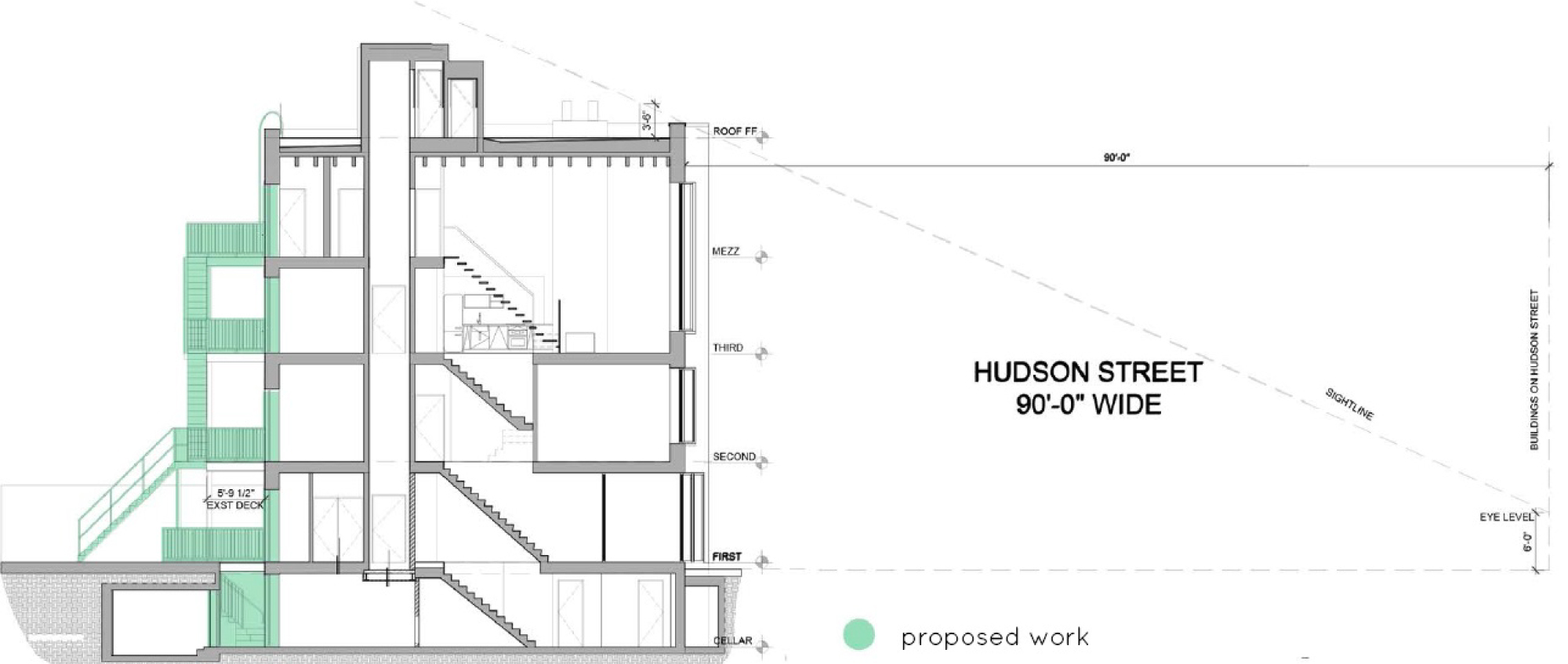
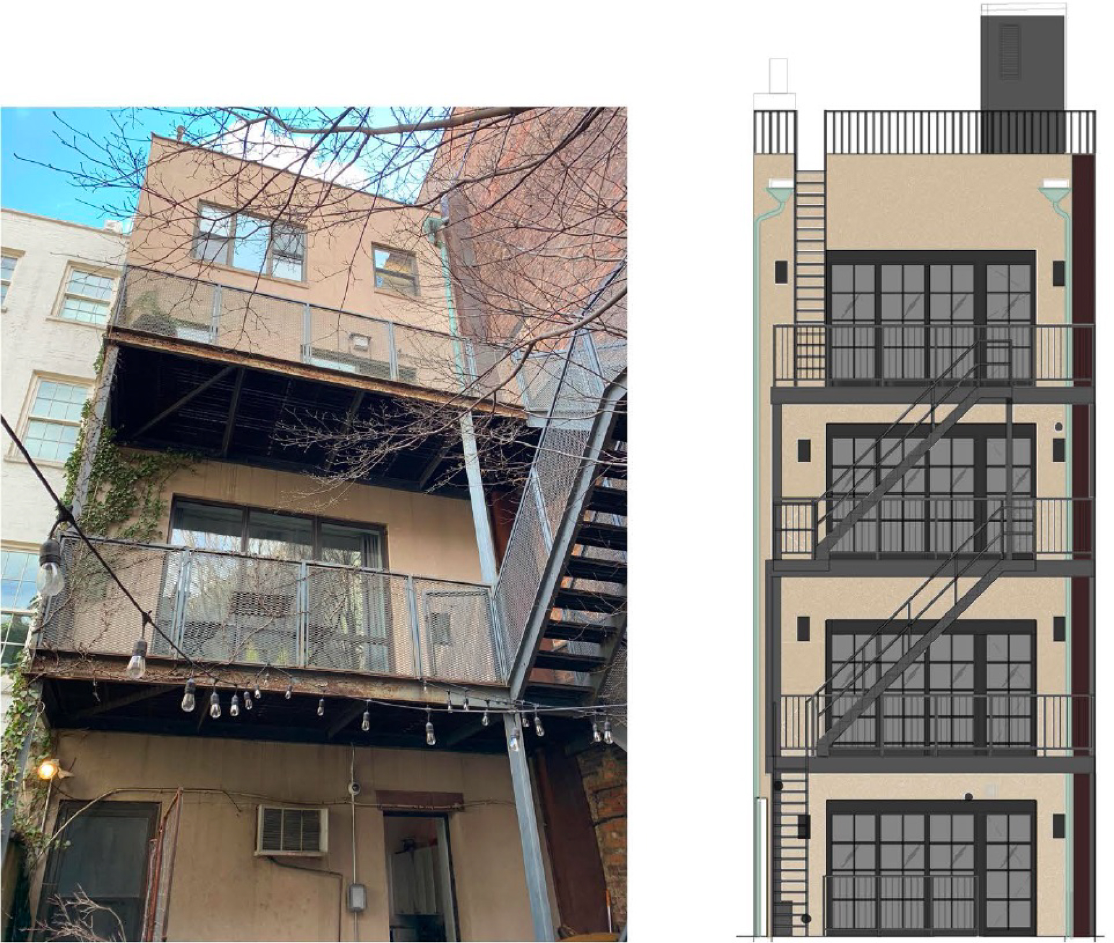
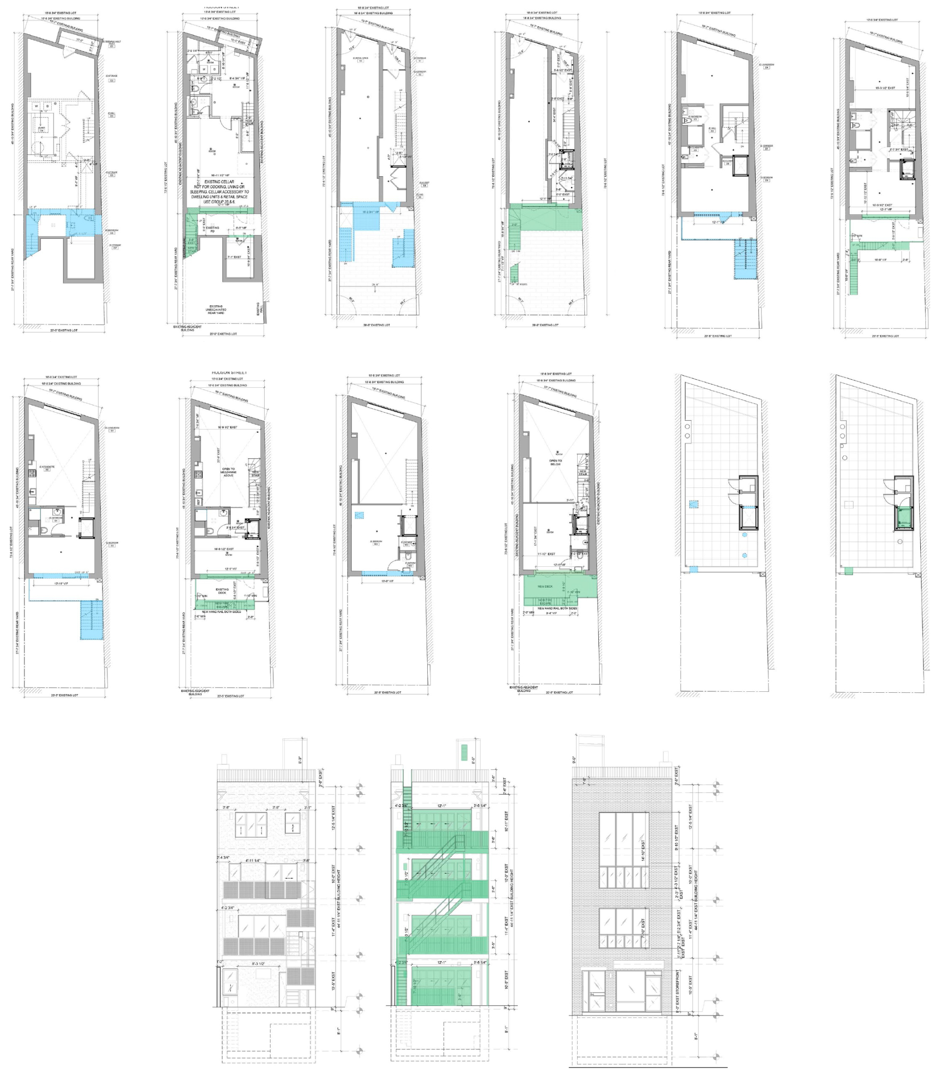
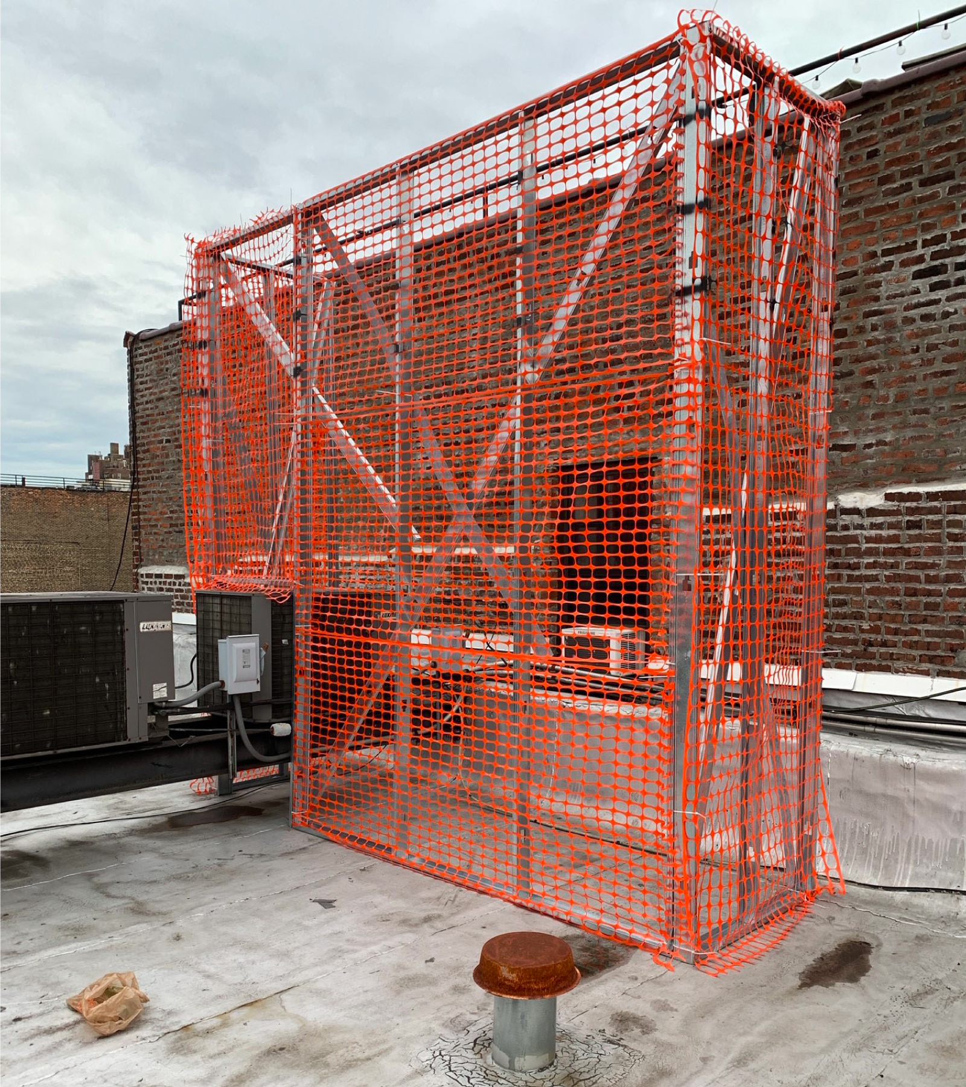
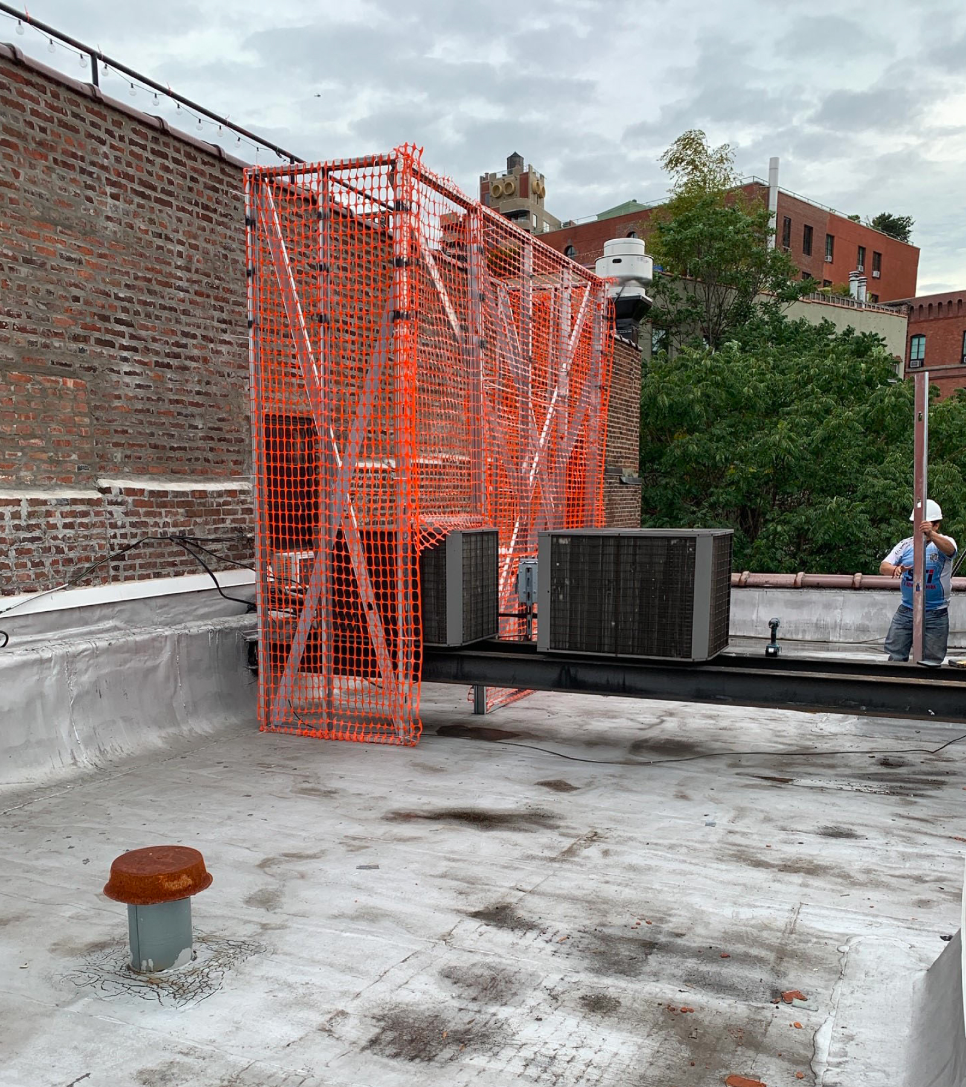
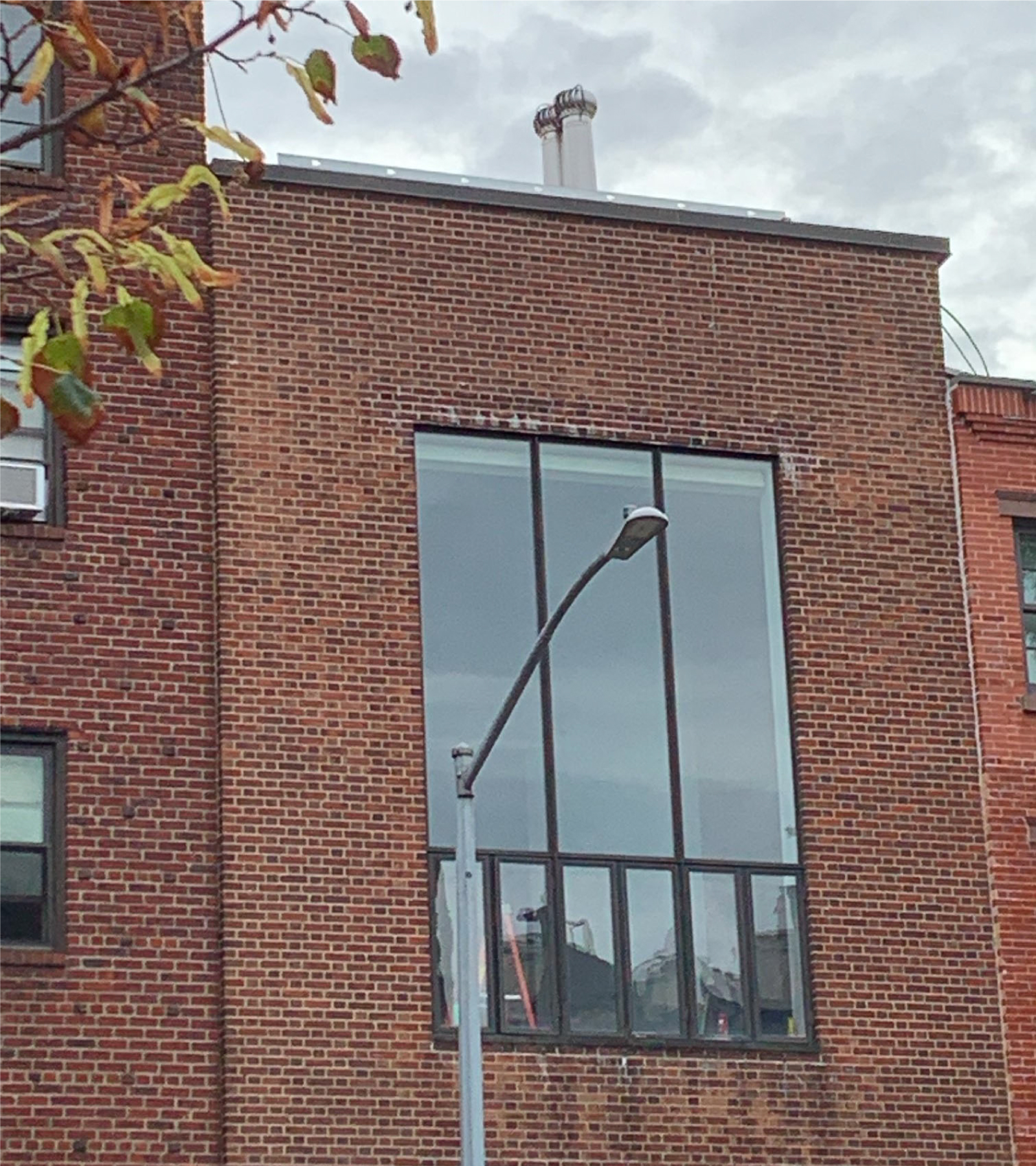
When landmarks feels a renovation may be visible to public view, even when it will not be, they will request mock-ups in orange netting be taken to demonstrate what is visible to the public view when constructed onsite.

