location
Loft Brought Back to Glory Days
-
Tags
bathroom, bedroom, feasibility study, garage, green design, home office, interior design, laundry, living room, new home, residential, site design, smart home
Share project
Loft Brought Back to Glory Days
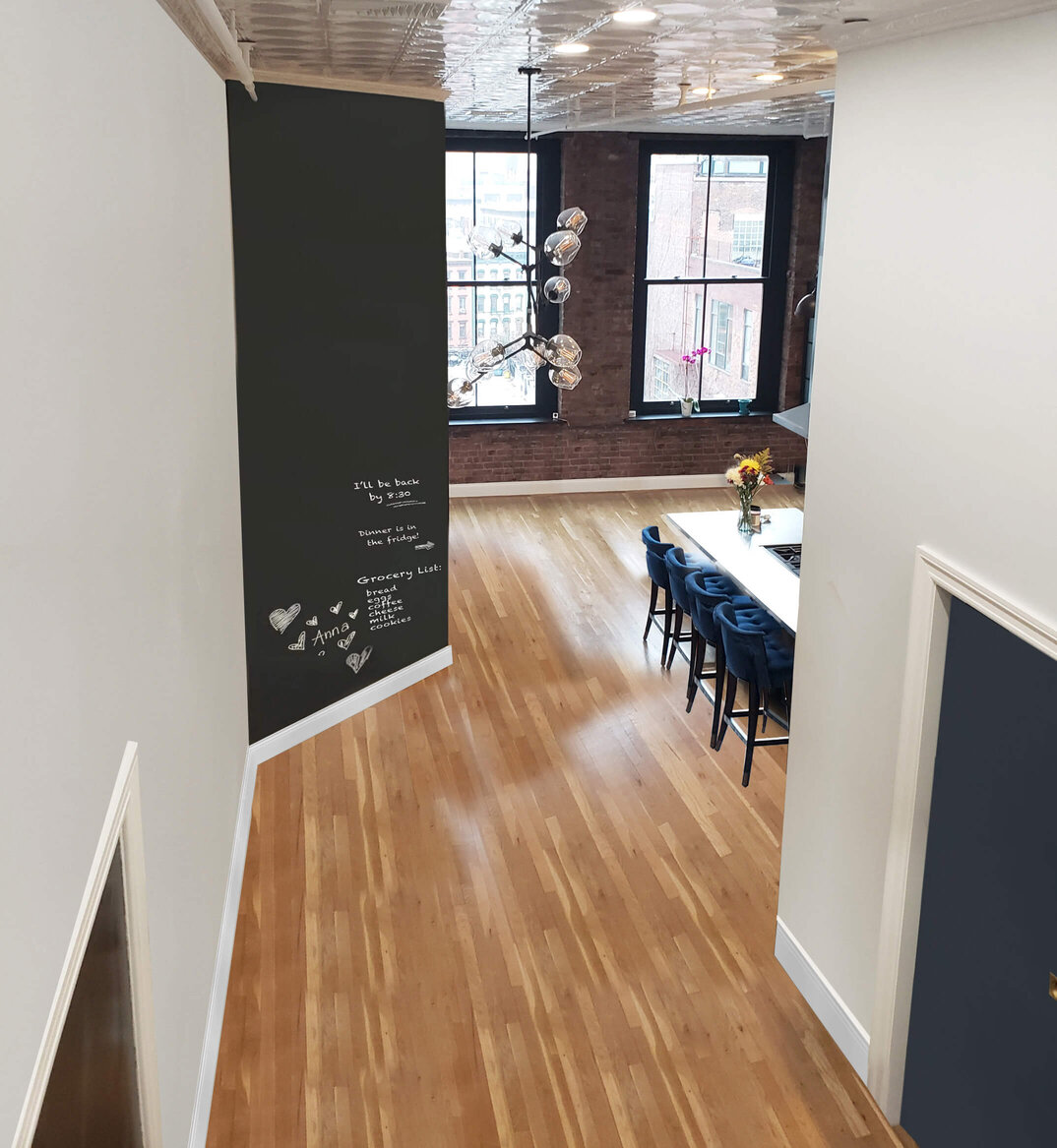
Project details
SoHo, NYC Metro Area
size
940SF + 444SF roof deck
AGD services
- Architect of Record
- Construction Administration
- Interior Design
- Blueprints
- Mood Boards
- Partial Orders
- Shopping List
- Existing Conditions Documentation
- DOB & Permit Coordination
- Inspiration Images
- Punchlist & Inspections
- Design Selections
- On-Site Consultation
- Furniture Plan
- Board Coordination
- Project Management & Consultant Coordination
- Landmarks Coordination
team
- Architect
- Structural Engineer
- Mechanical Engineer
- Sprinkler Engineer
- Interior Designer
- Special Inspection Agency
- General Contractor
- Expeditor
- Asbestos Tester
Landmarked Loft Gut Renovation & Roof Deck
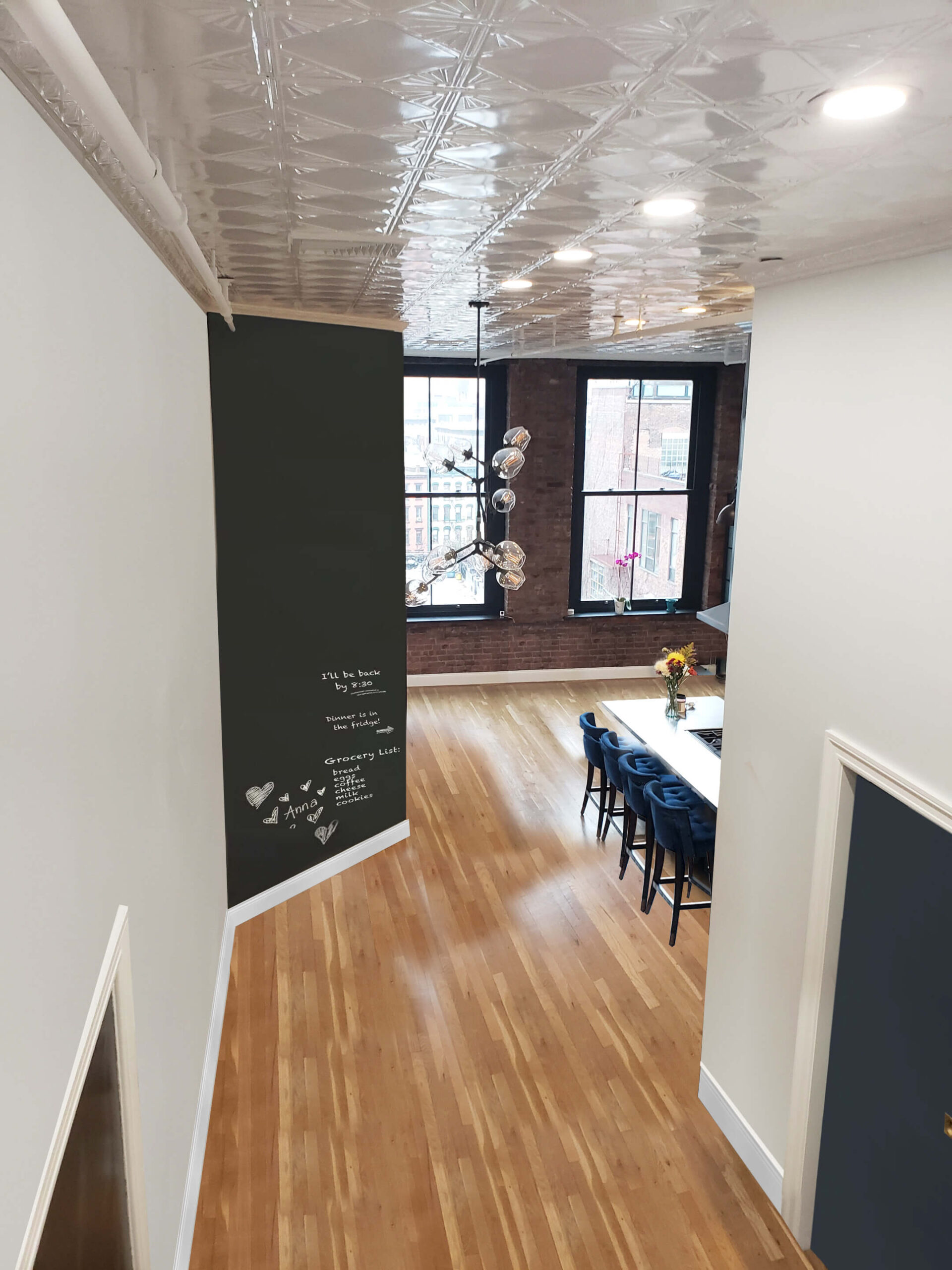
Project details
location
SoHo, NYC Metro Area
size
940SF + 444SF roof deck
AGD services
- Architect of Record
- Construction Administration
- Interior Design
- Blueprints
- Mood Boards
- Partial Orders
- Shopping List
- Existing Conditions Documentation
- DOB & Permit Coordination
- Inspiration Images
- Punchlist & Inspections
- Design Selections
- On-Site Consultation
- Furniture Plan
- Board Coordination
- Project Management & Consultant Coordination
- Landmarks Coordination
team
- Architect
- Structural Engineer
- Mechanical Engineer
- Sprinkler Engineer
- Interior Designer
- Special Inspection Agency
- General Contractor
- Expeditor
- Asbestos Tester
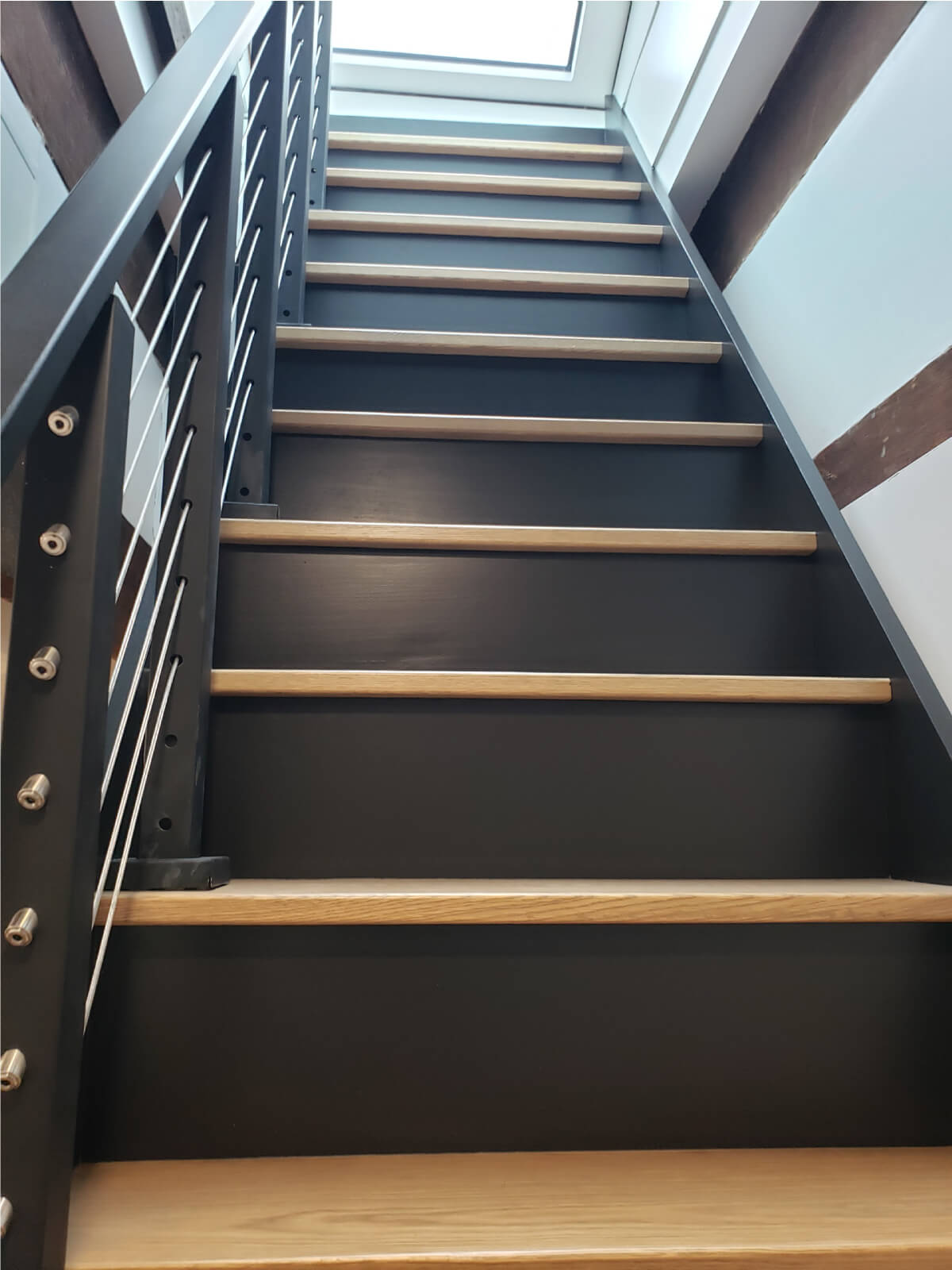
ladder after AGD renovation
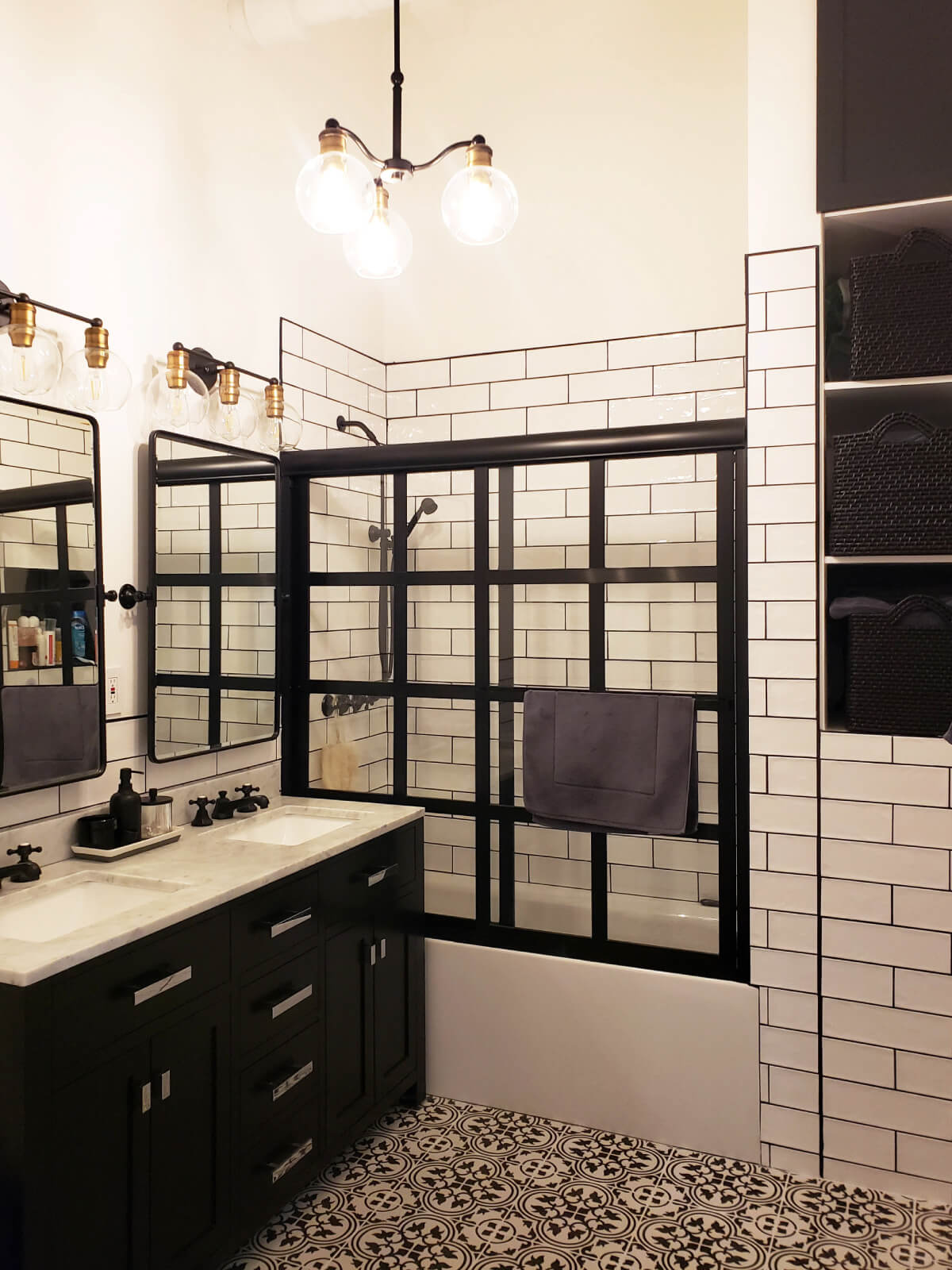
bathroom after AGD renovation
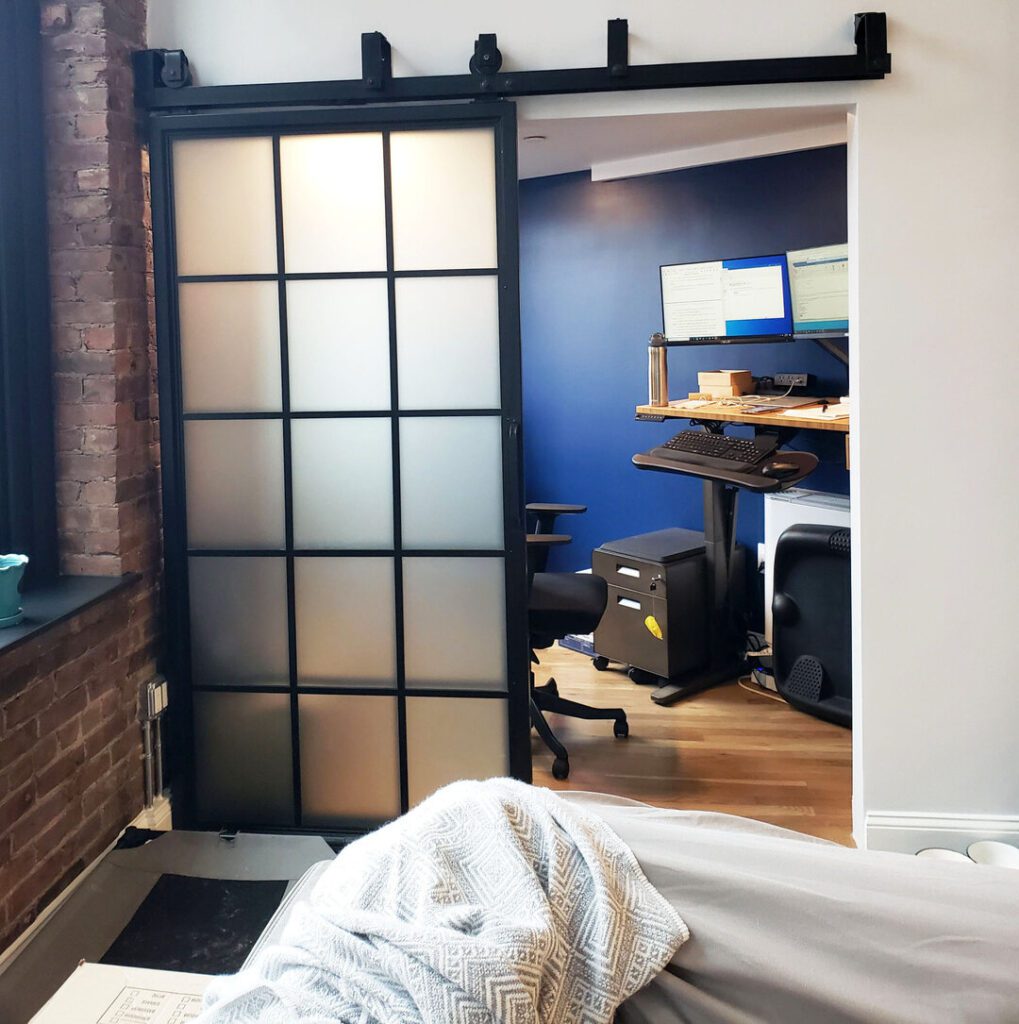
office after AGD renovation
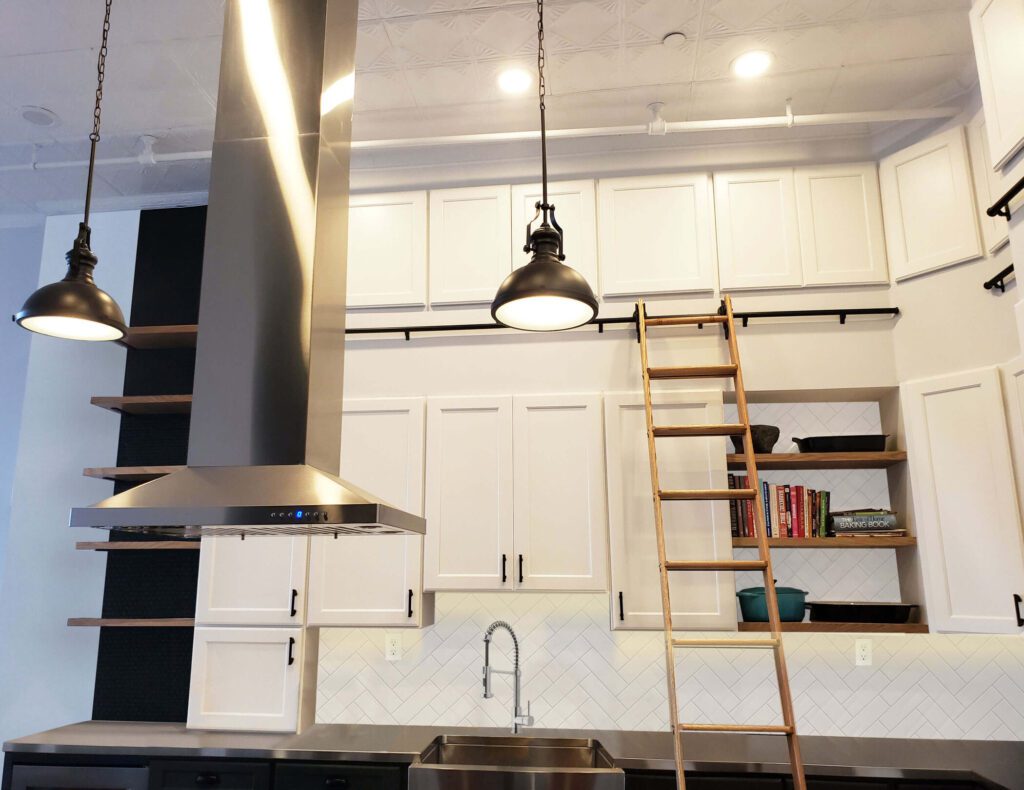
kitchen after AGD renovation
AGD transformed what was an open studio into a legal two bedroom with expanded ensuite double vanity bathroom and relocated kitchen we doubled in size. The historic loft was brought back to its glory days through AGD’s use of industrial metal paned glass sliding, exposing the existing brick, stainless steel countertops, subway tile, tin ceiling, LED Edison light fixtures, Alexa smart controlled light fixtures, smart skylights that open & close based on the weather, and unearthing the full height of the loft accessed by new library ladders for additional storage.
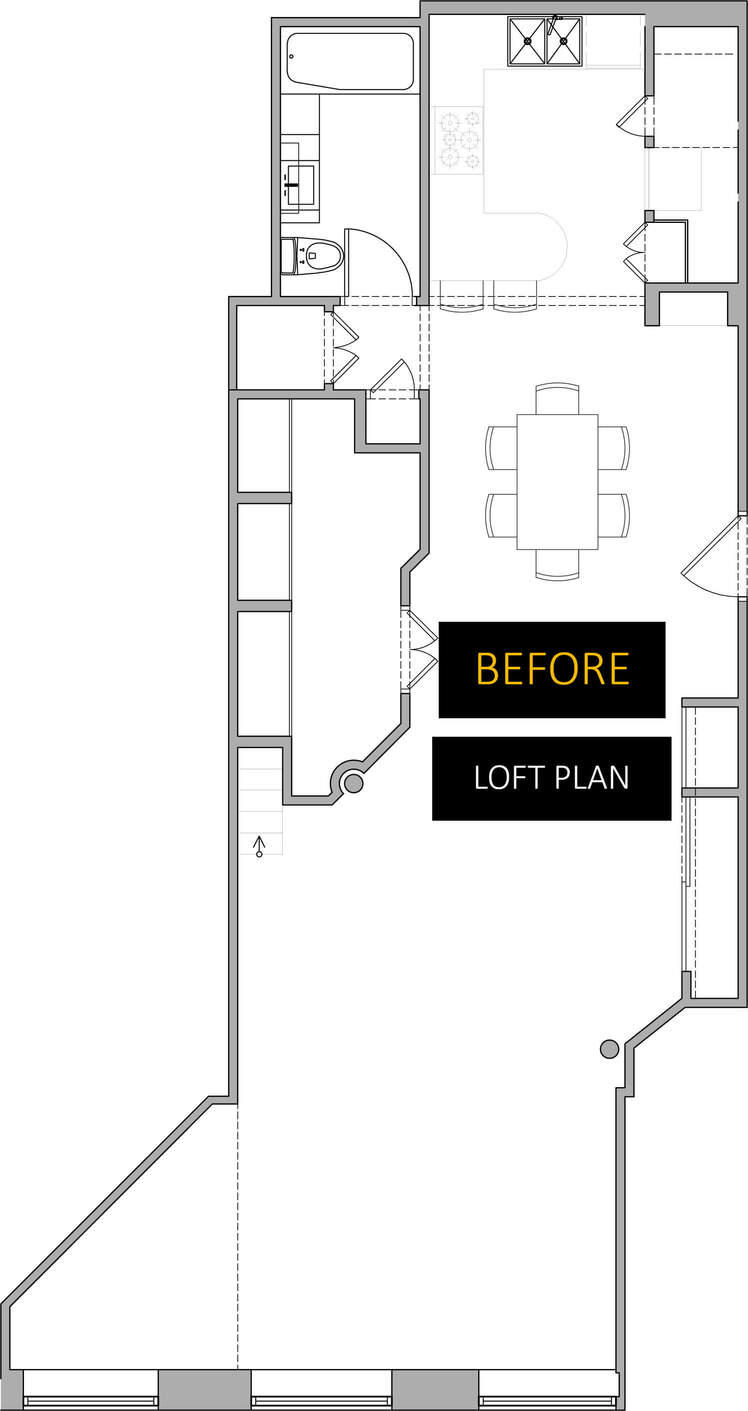
before loft plan
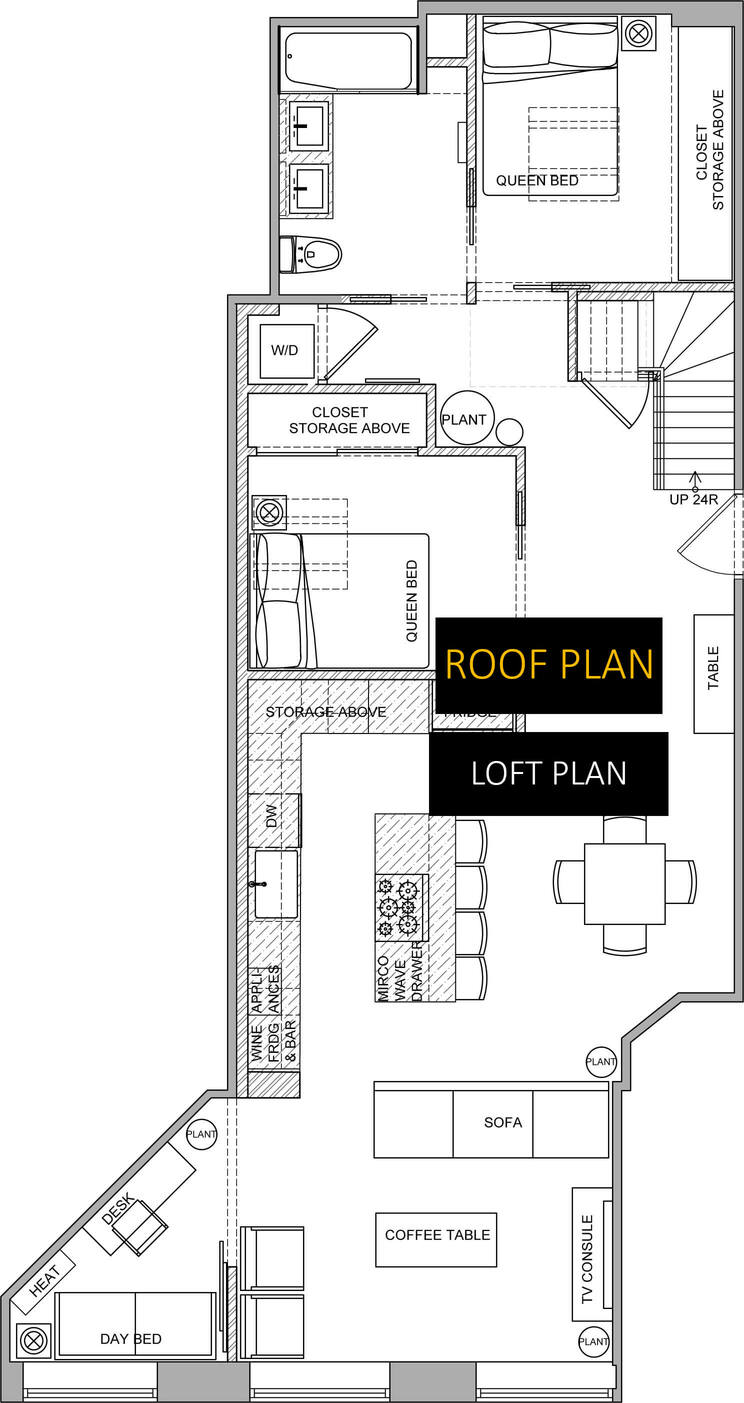
after loft plan
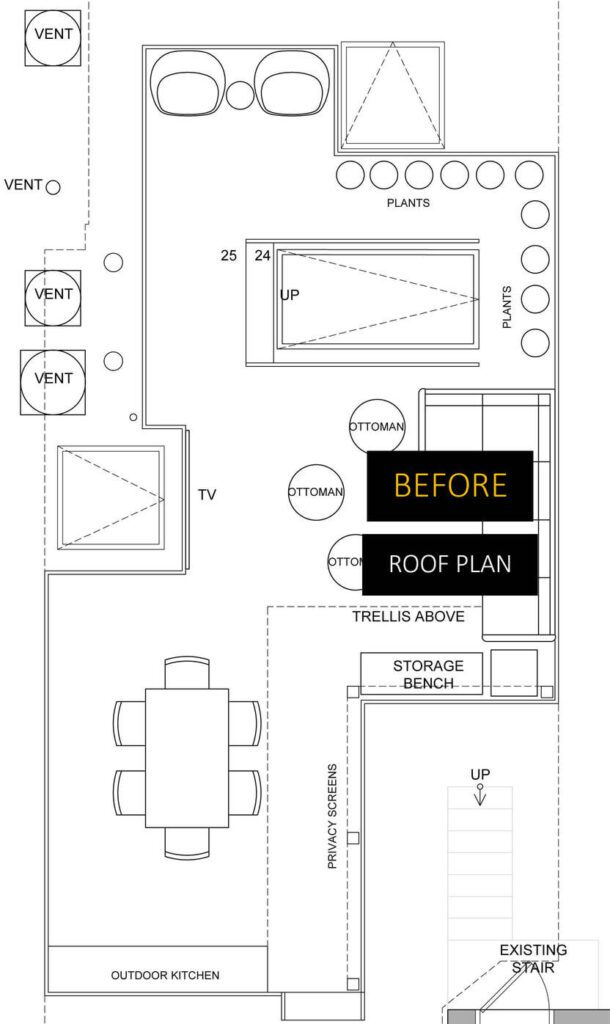
added roof deck
AGD added 444SF for the client by adding a motorized skylight atop a new stair to the roof which gave them private access to a new roof deck complete with outdoor living room, kitchen, trellis, privacy screens, outdoor lighting and TV.
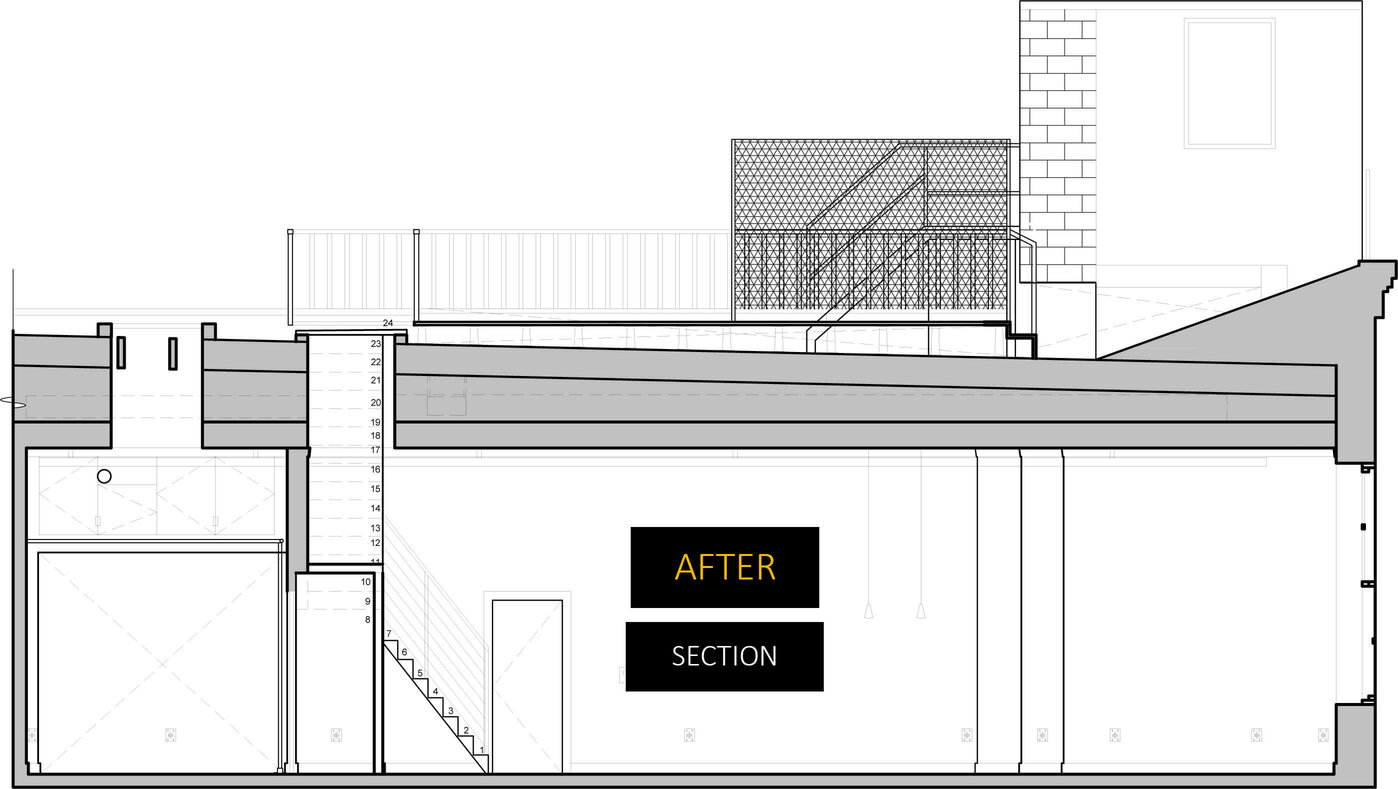
after section
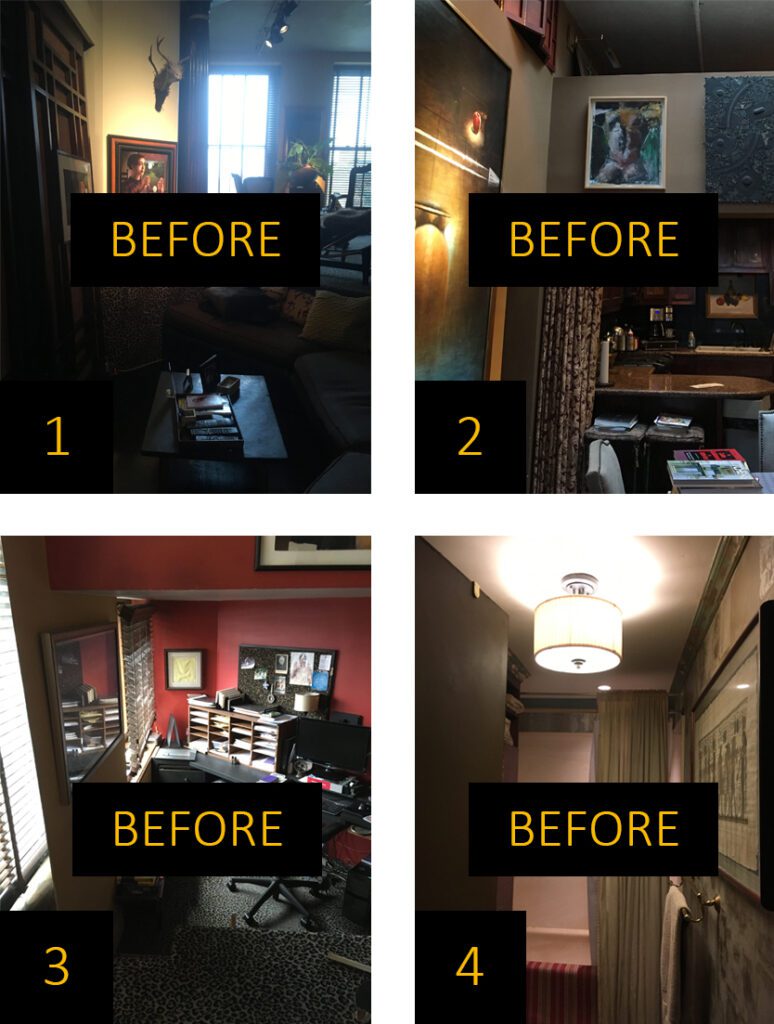
before: 1 living 2 kitchen 3 office 4 bathroom
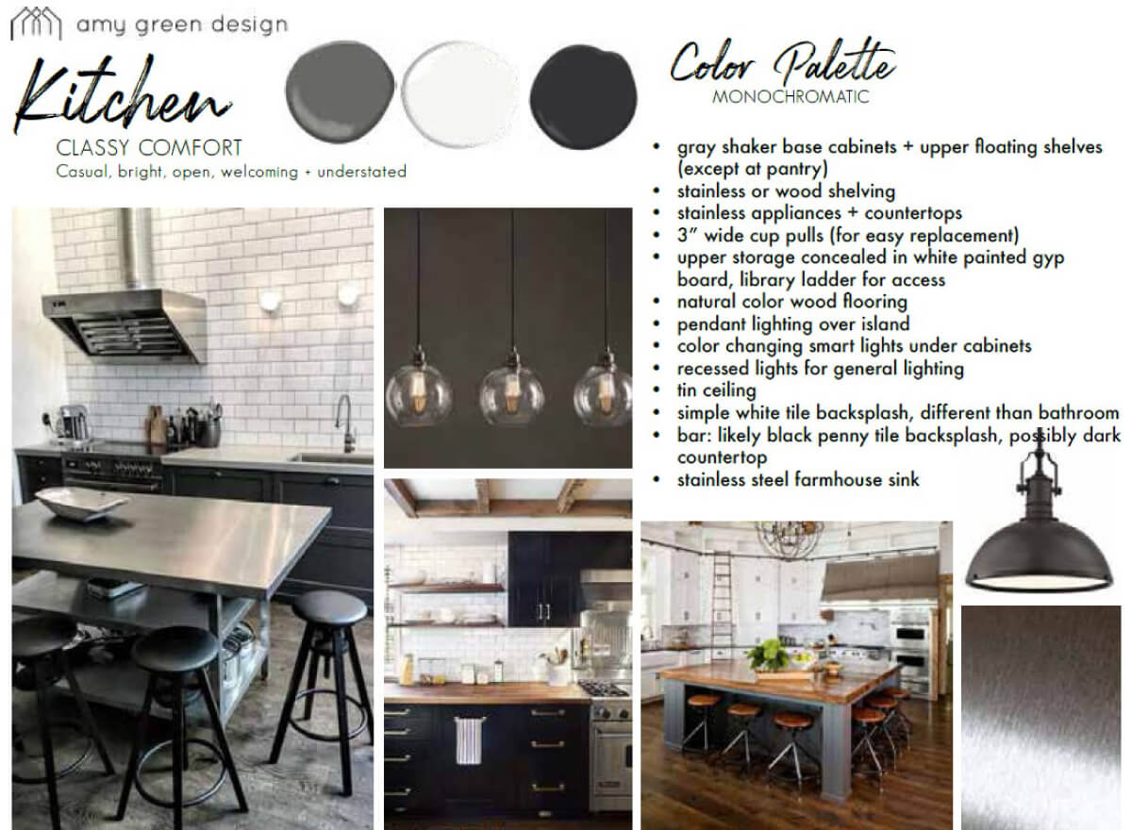
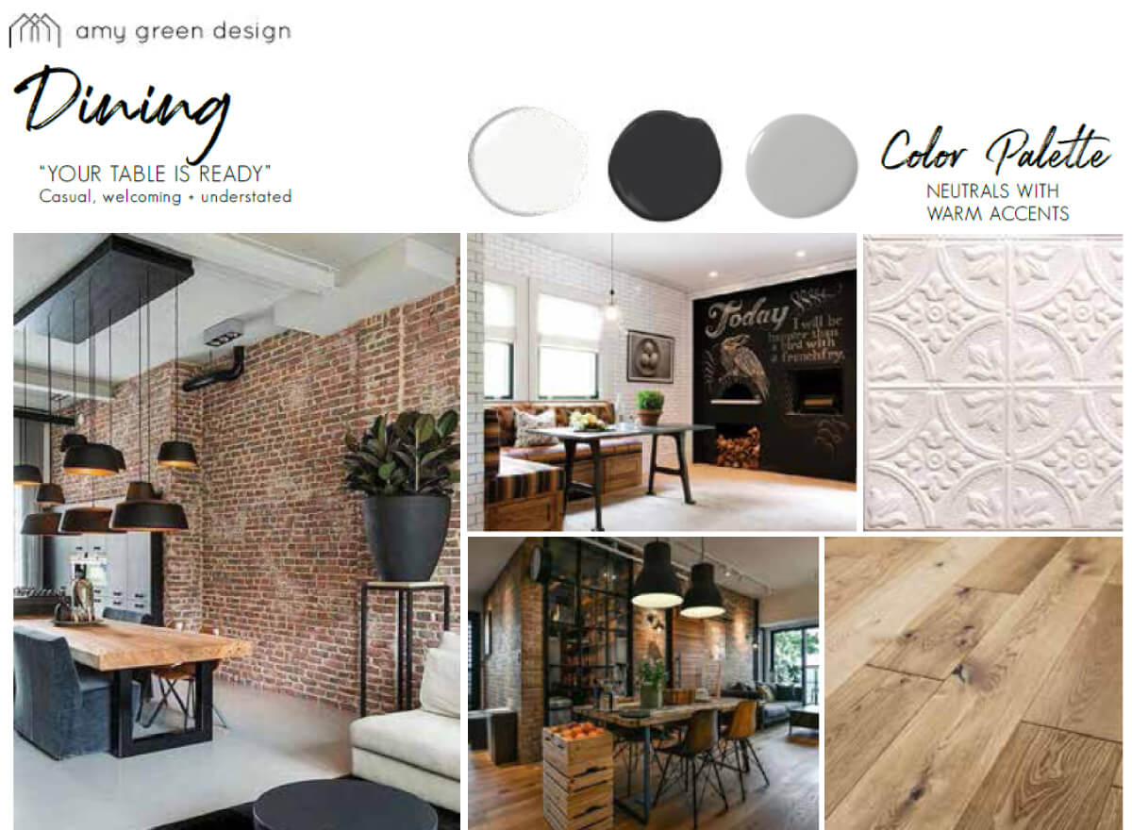
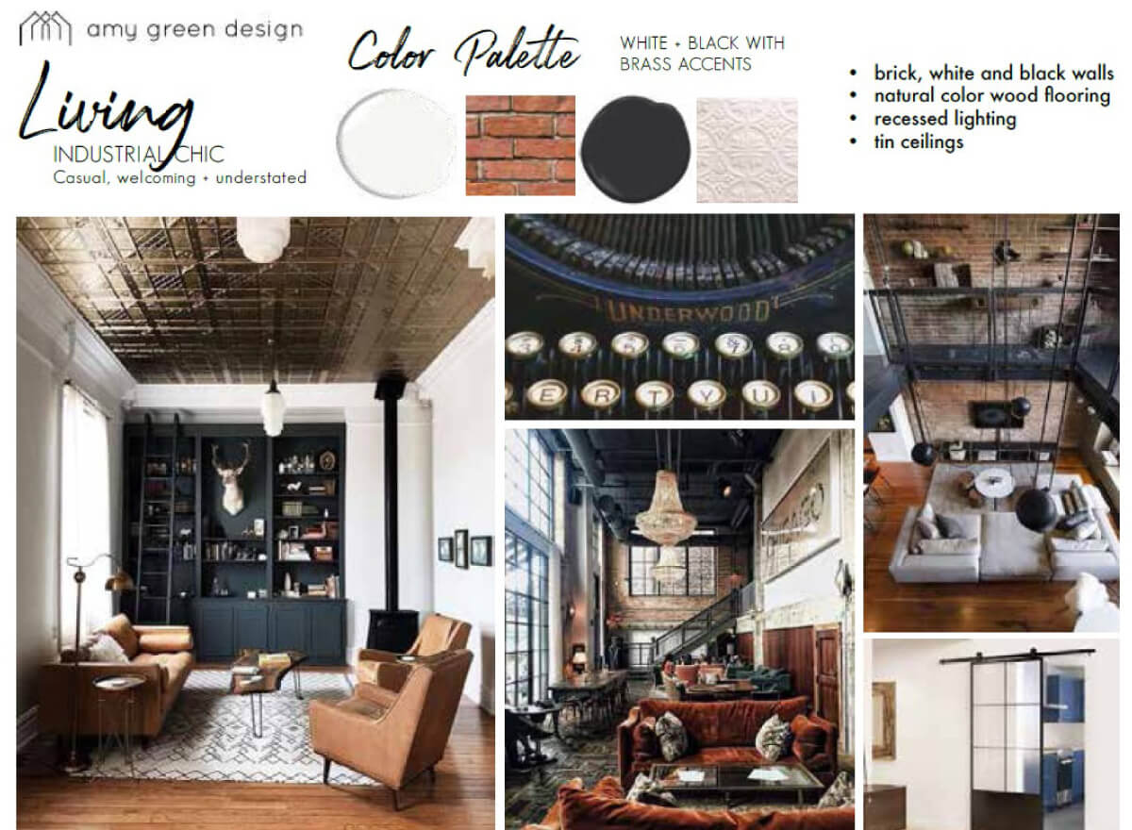
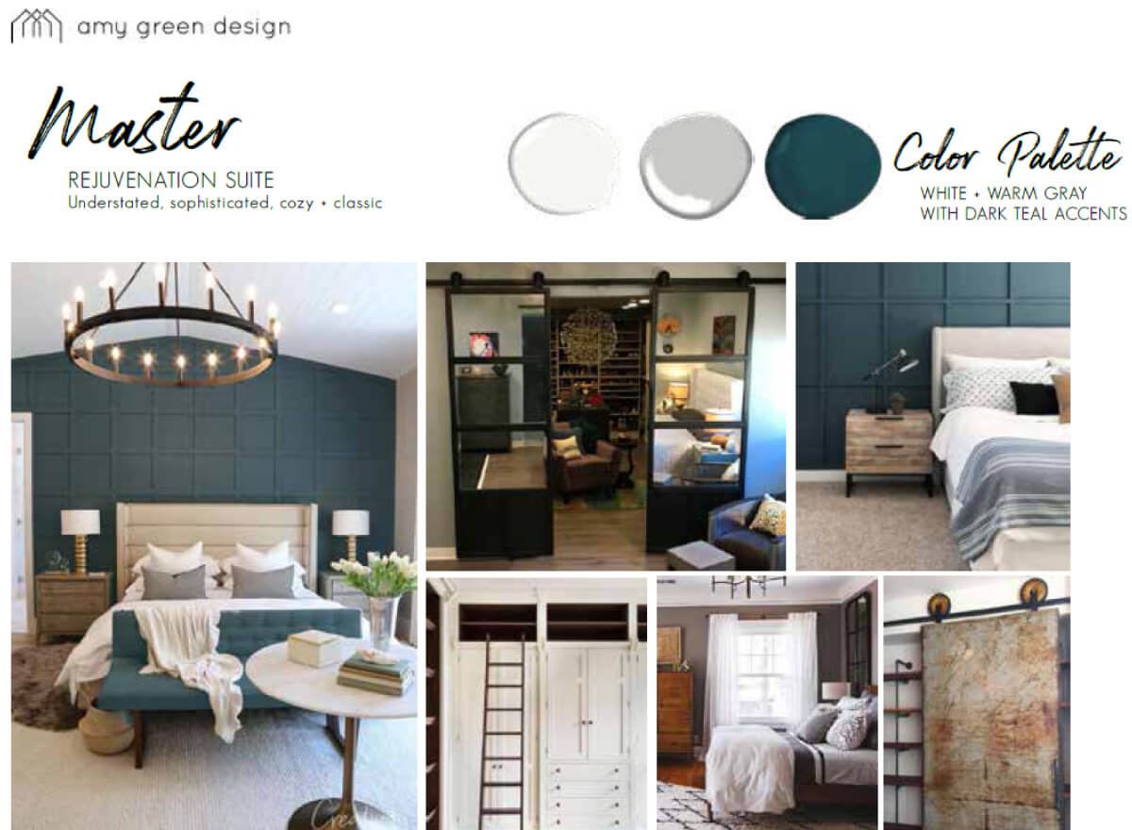
AGD mood boards

