location
Home Renovation & ADU Addition
-
Tags
accessory dwelling unit, bathroom, bedroom, before & after, home office, interior design, kitchen, laundry, living room, residential, single family
Share project
Home Renovation & ADU Addition
AGD, MBC, and TAGE partnered together on this renovation to improve curb appeal while adding an accessory dwelling unit (ADU) along with adding other amenities and design features to help with resale value to help flip the property.
Project details
Anaheim, CA
size
2,654SF + 825SF ADU
AGD services
- Interior Design
- Mood Boards
- Inspiration Images
- Furniture Plan
AGD team
- Architect
- Interior Designer
- Developer
- General Contractor
- Asbestos Tester
Home Renovation & ADU Addition
AGD, MBC, and TAGE partnered together on this renovation to improve curb appeal while adding an accessory dwelling unit (ADU) along with adding other amenities and design features to help with resale value to help flip the property.
Project details
location
Anaheim, CA
size
2,654SF + 825SF ADU
AGD services
- Interior Design
- Mood Boards
- Inspiration Images
- Furniture Plan
AGD team
- Architect
- Interior Designer
- Developer
- General Contractor
- Asbestos Tester
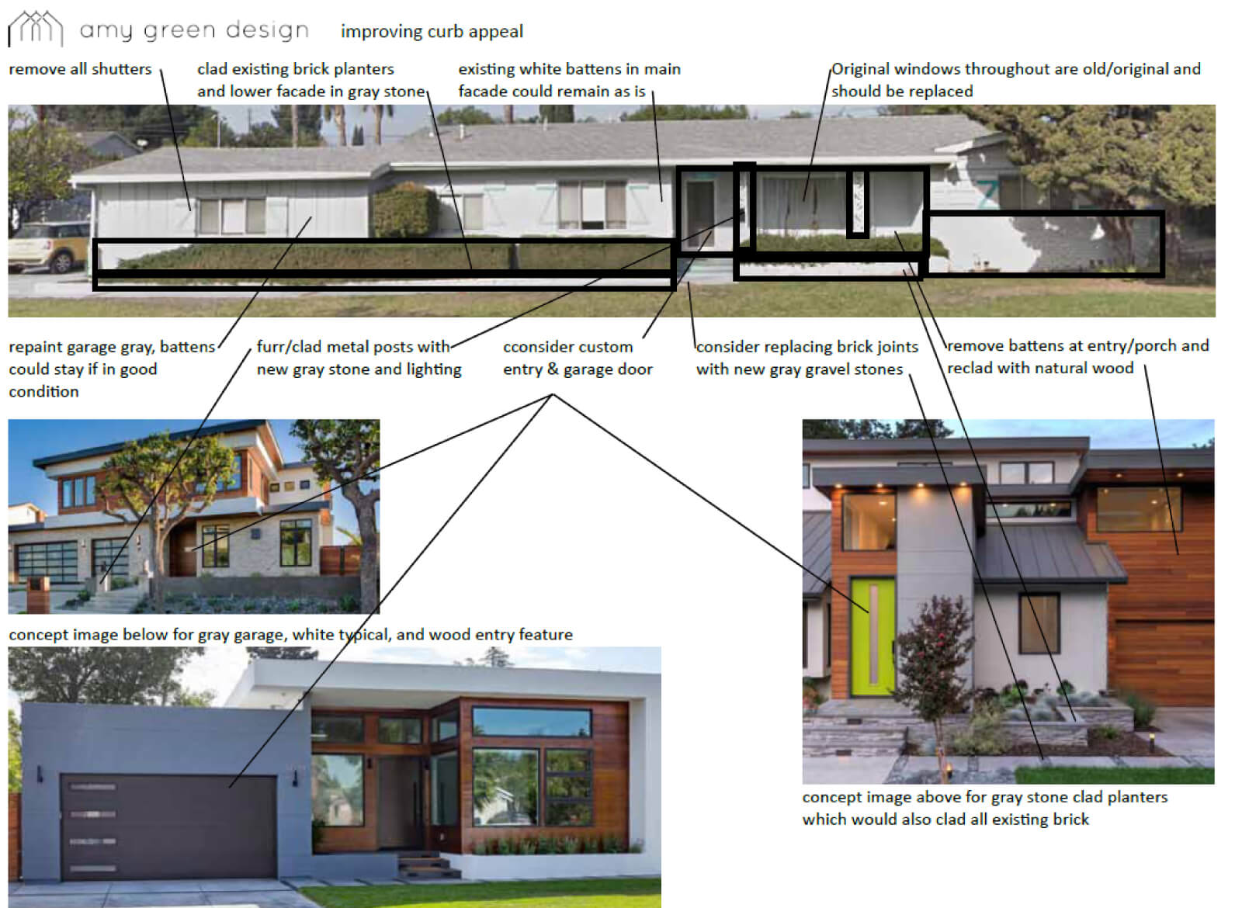
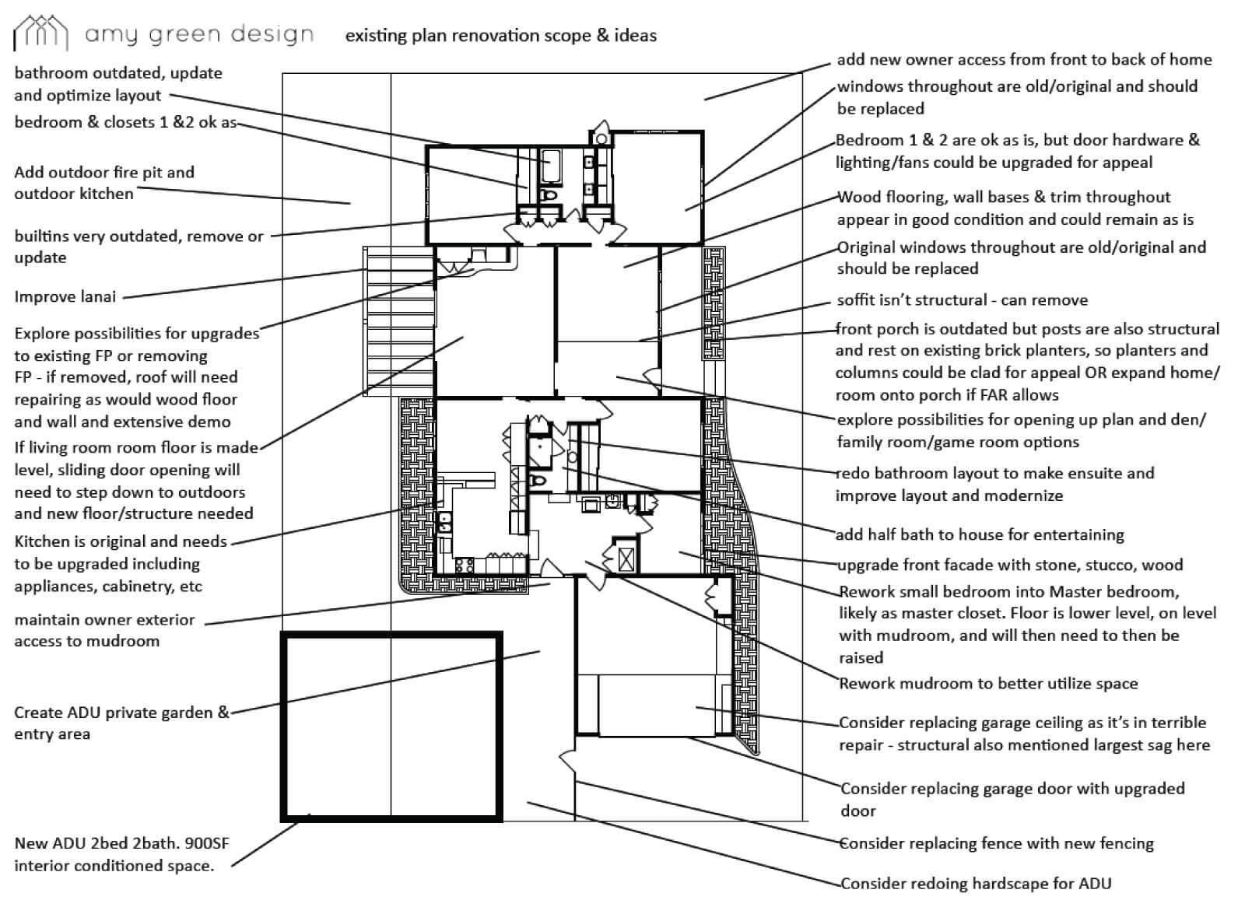
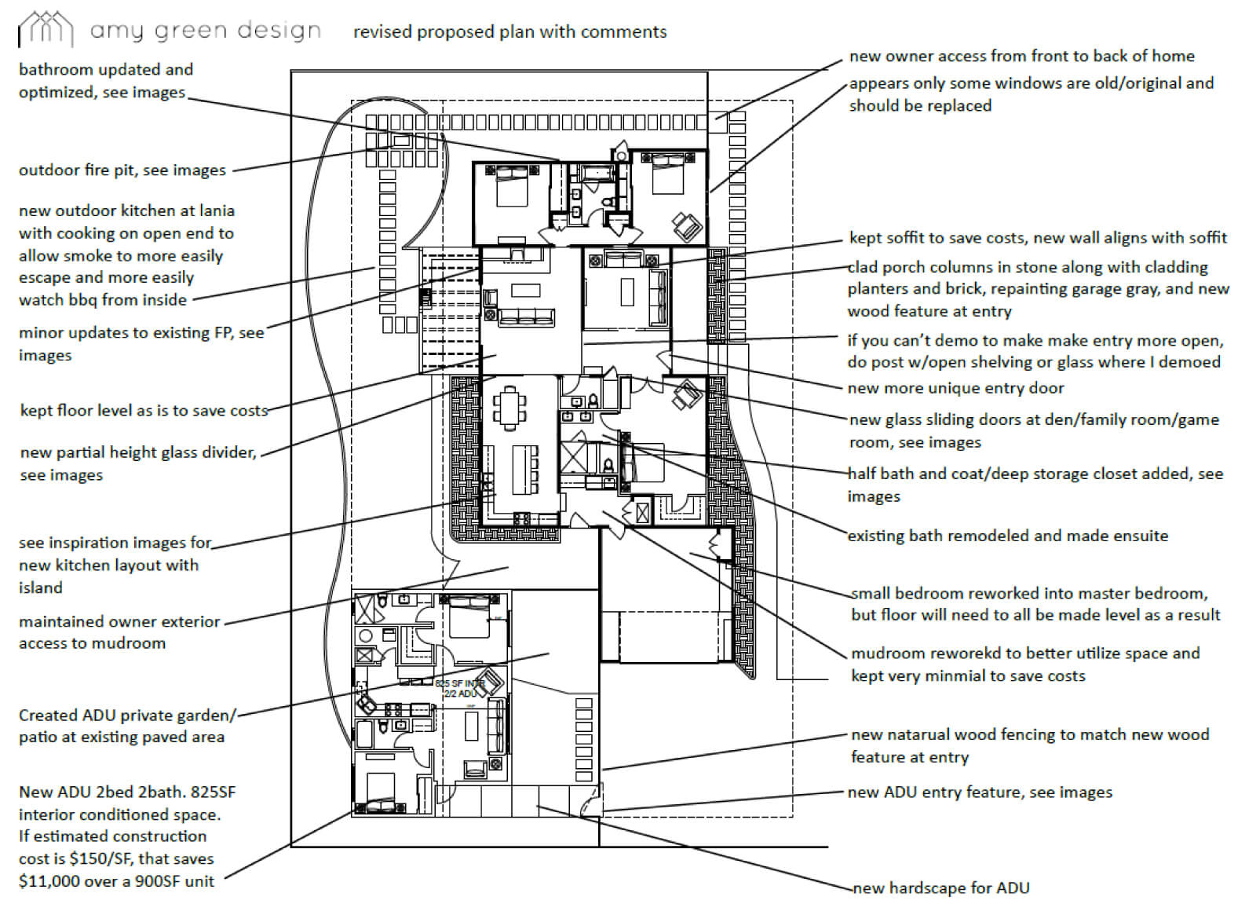
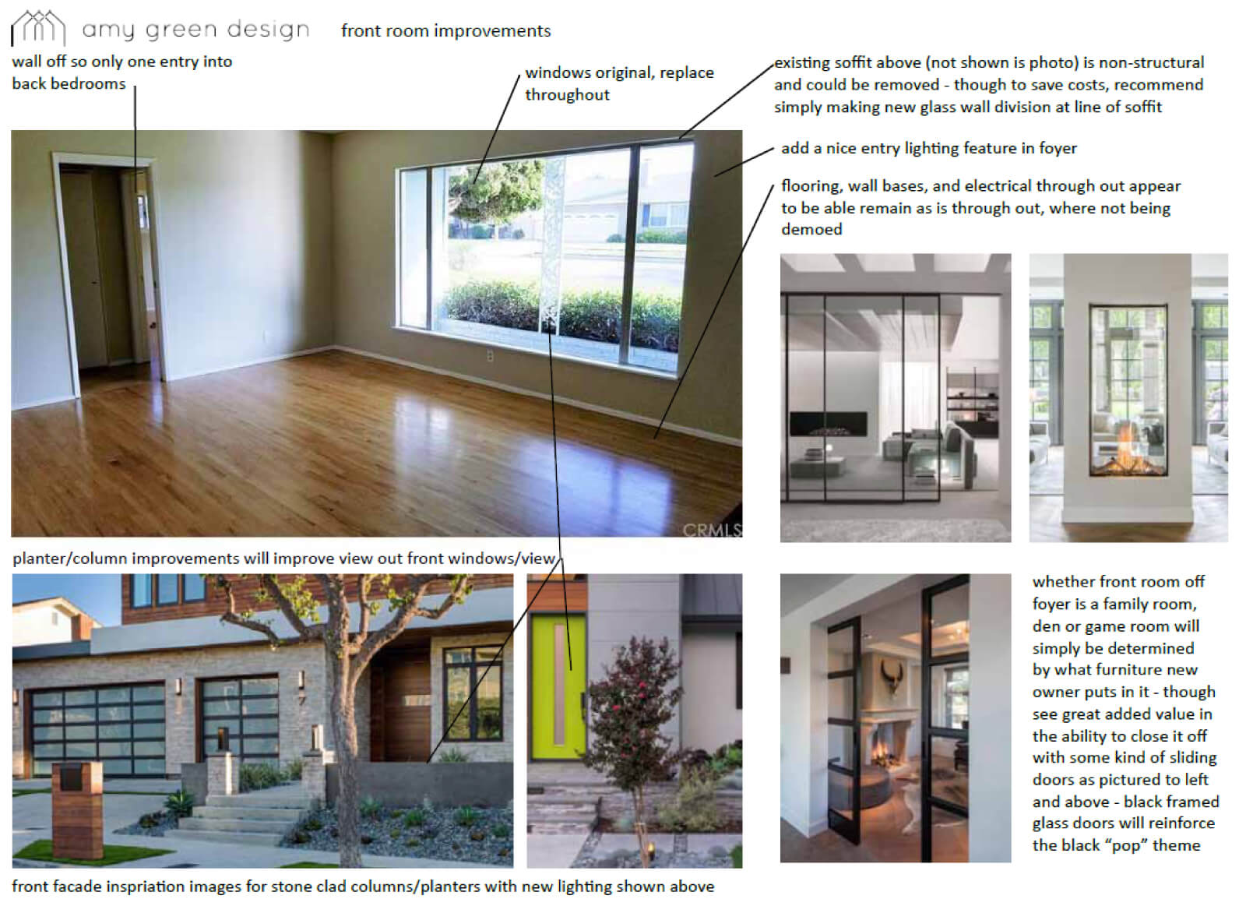
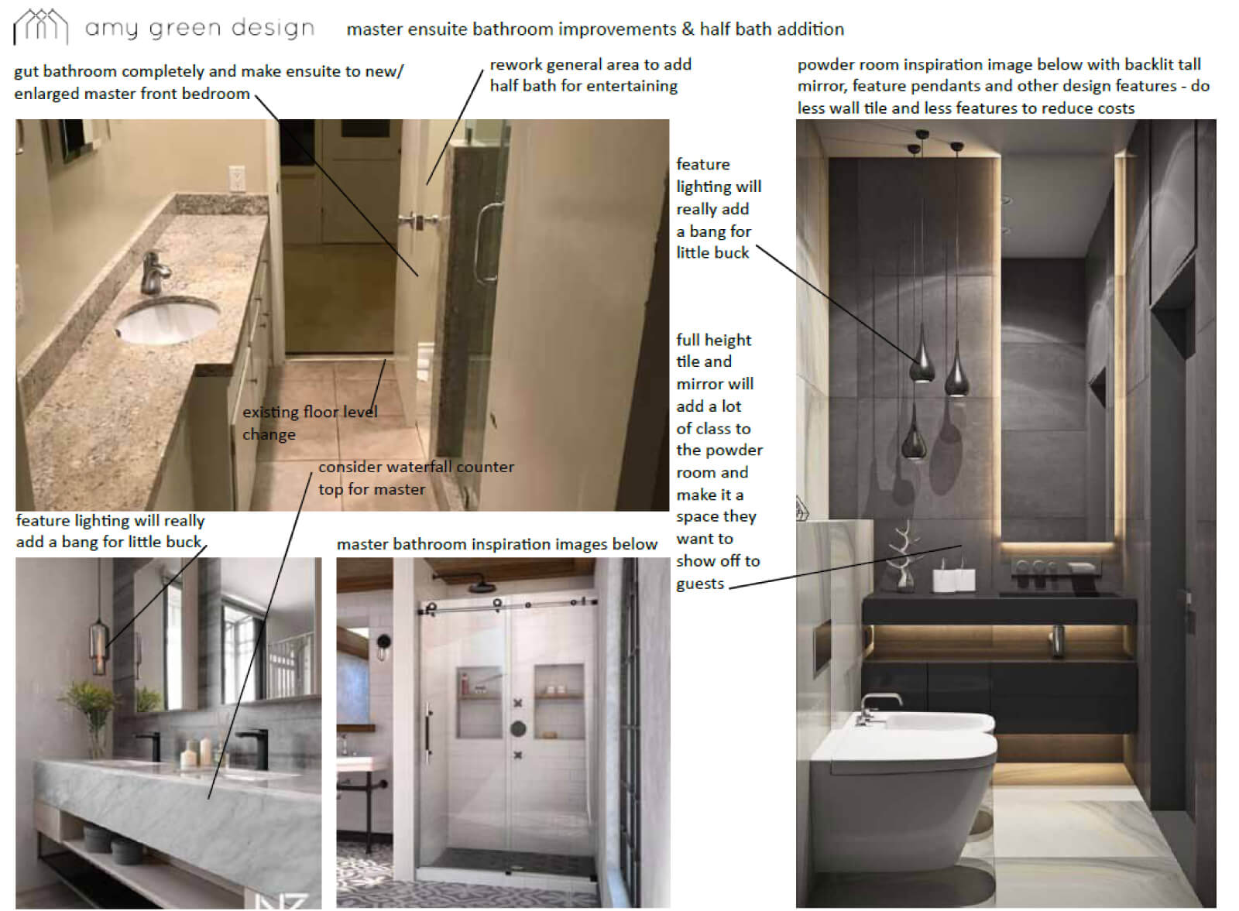
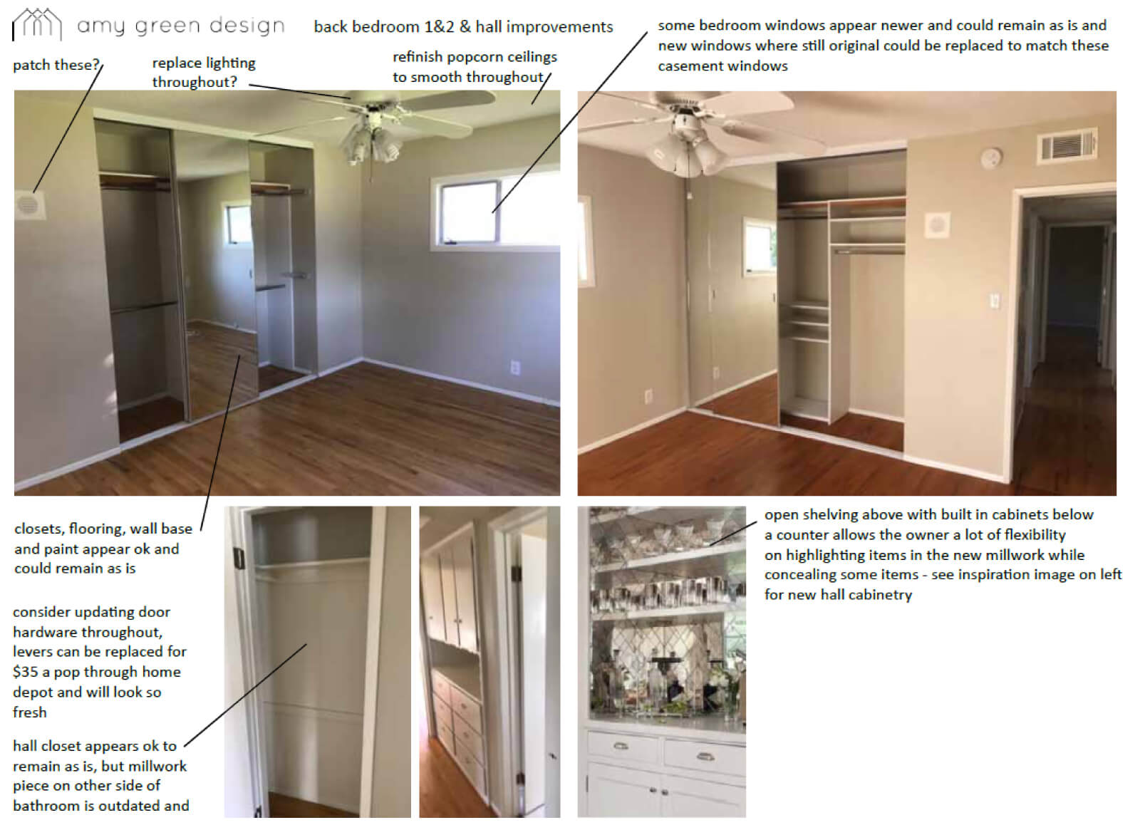
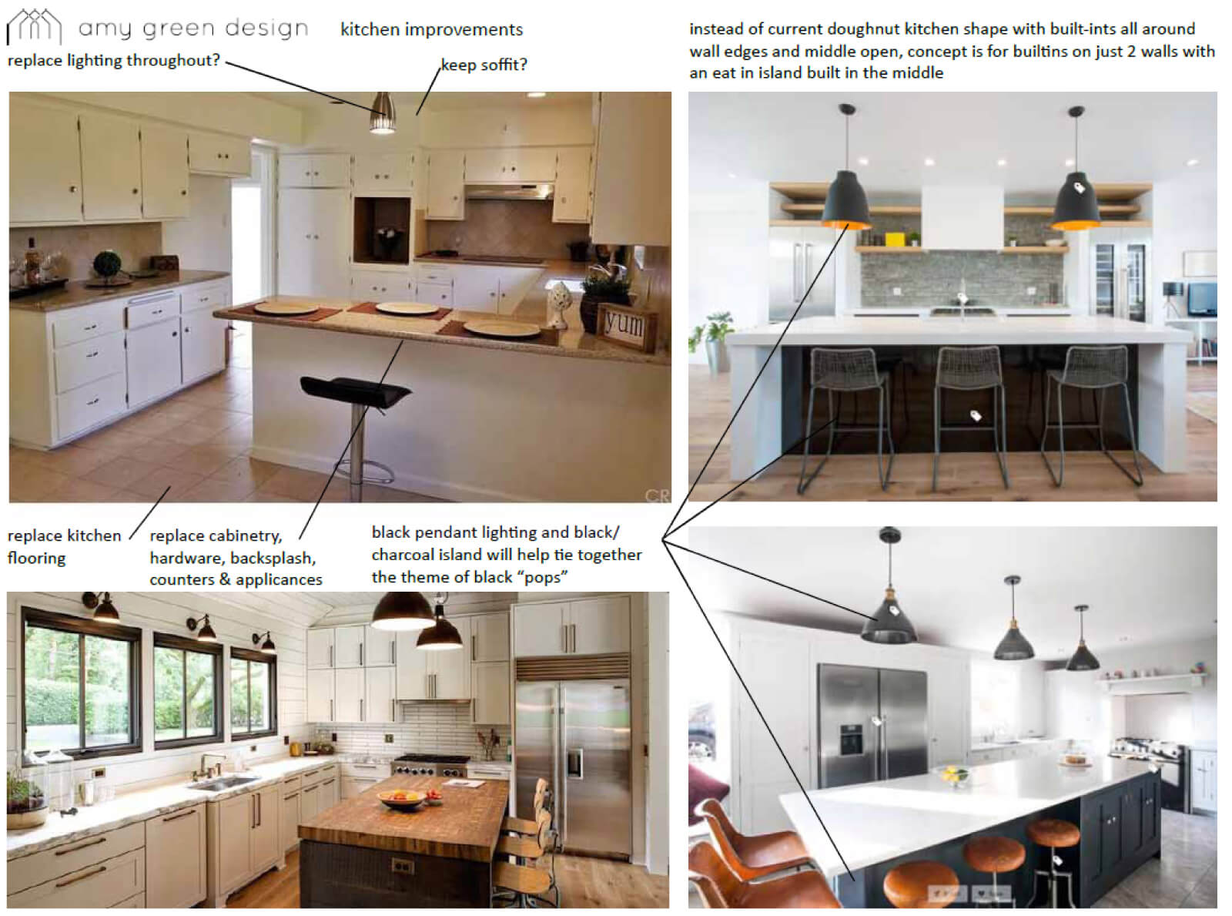
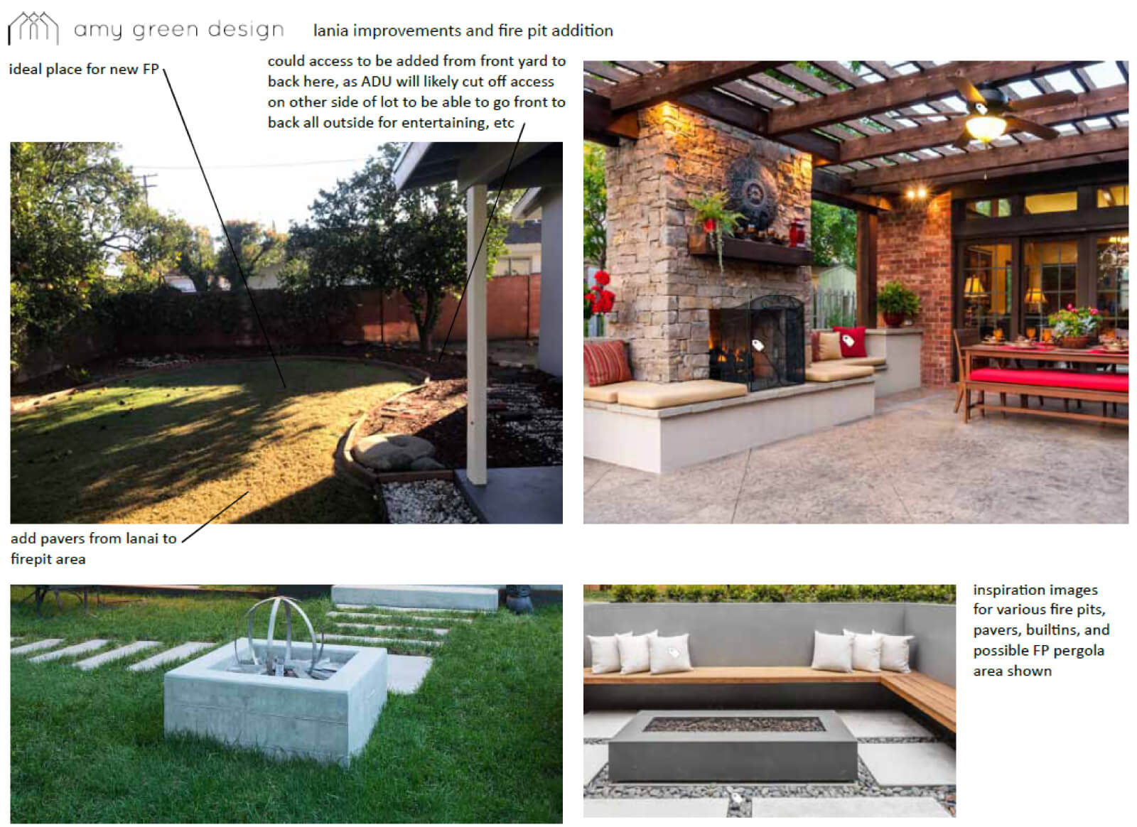
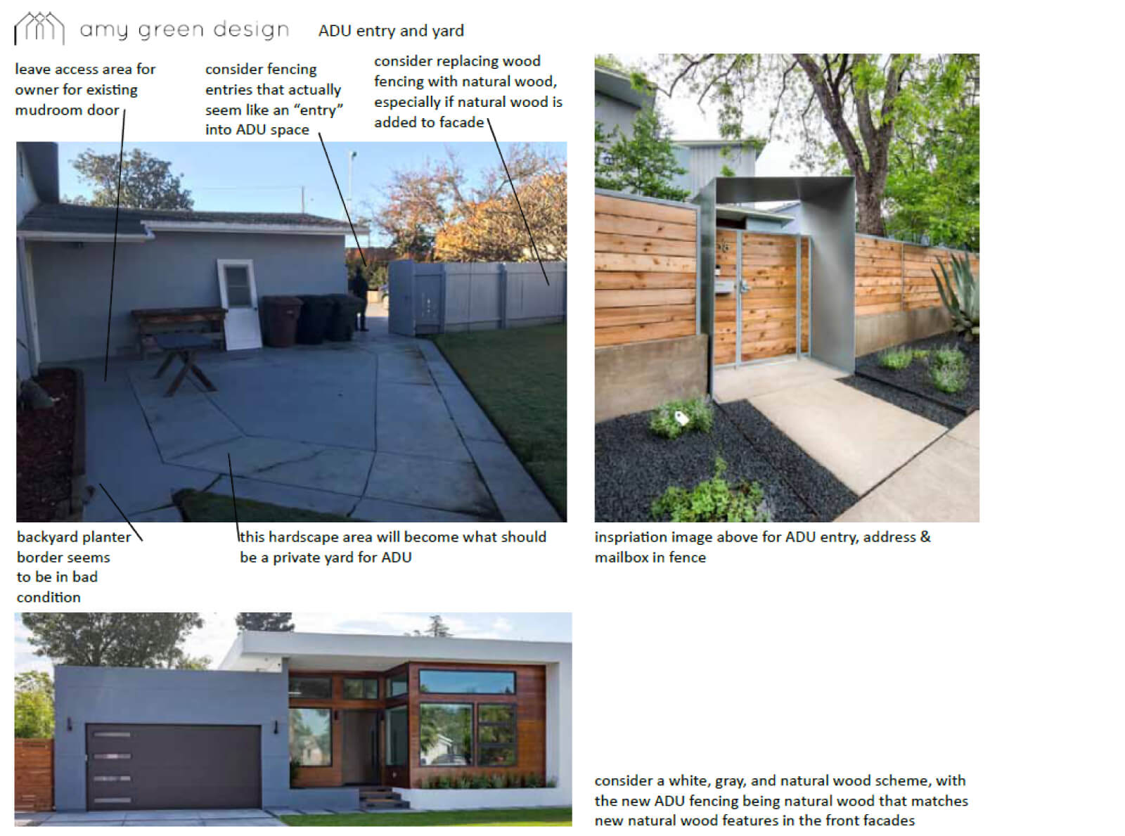
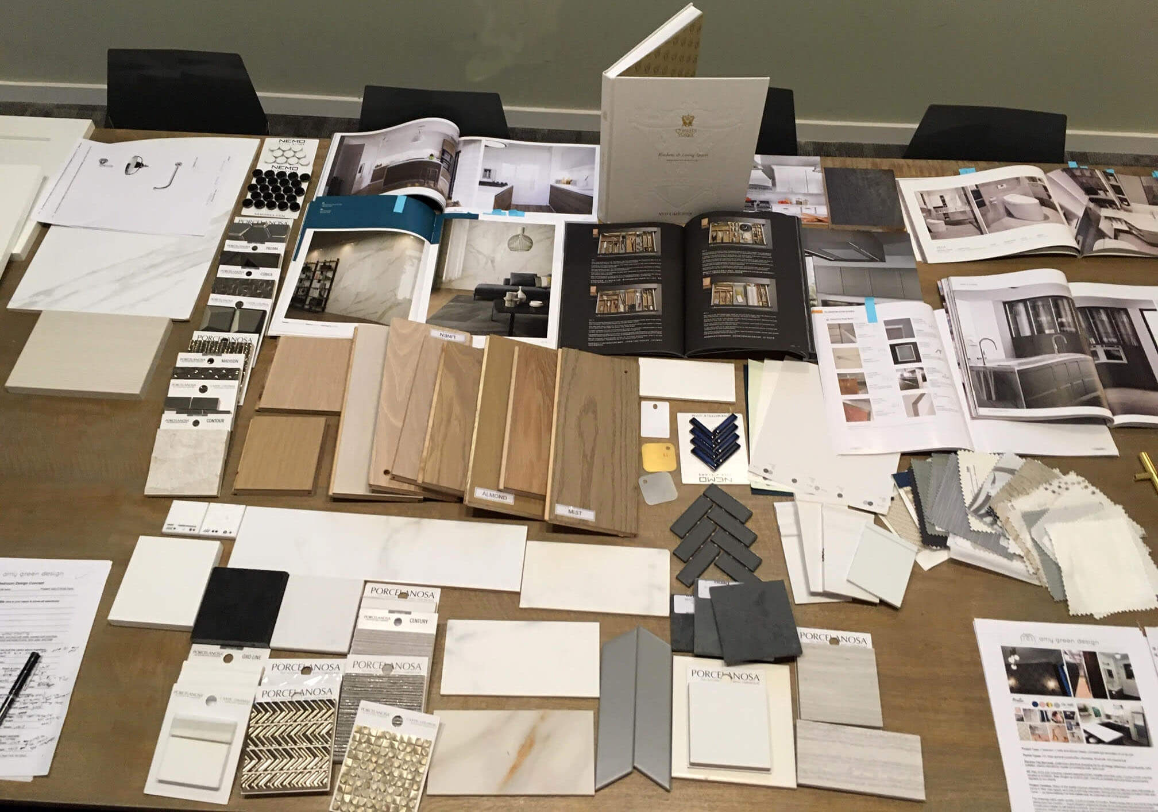
Color palette for interior is proposed similar to exterior – natural woods of the flooring with a monochromatic palette of whites, grays, and neutrals – accented by pops of black like the black framed sliding glass doors, black framed glass dining room divider, black pendants, etc.

