location
Home Two Different Styles
-
Tags
accessory dwelling unit, feasibility study, interior design, multi-family, new home, renderings, residential
Share project
Home Two Different Styles
AGD, MBC, and TAGE teamed together to help show a client how they could take a lot and build two new homes on it in two different styles — modern or traditional — as they were struggling to help determine the best style and layout for them.
Project details
Costa Mesa, CA
size
2,680SF (ADU) + 3,220SF (main home)
AGD services
- Interior Design
- Renderings
- Concept Plans
- Feasibility Study
AGD team
- Architect
- Interior Designer
- General Contractor
- Developer
- Asbestos Tester
Home Two Different Styles
AGD, MBC, and TAGE teamed together to help show a client how they could take a lot and build two new homes on it in two different styles — modern or traditional — as they were struggling to help determine the best style and layout for them.
Project details
location
Costa Mesa, CA
size
2,680SF (ADU) + 3,220SF (main home)
AGD services
- Interior Design
- Renderings
- Concept Plans
- Feasibility Study
AGD team
- Architect
- Interior Designer
- General Contractor
- Developer
- Asbestos Tester
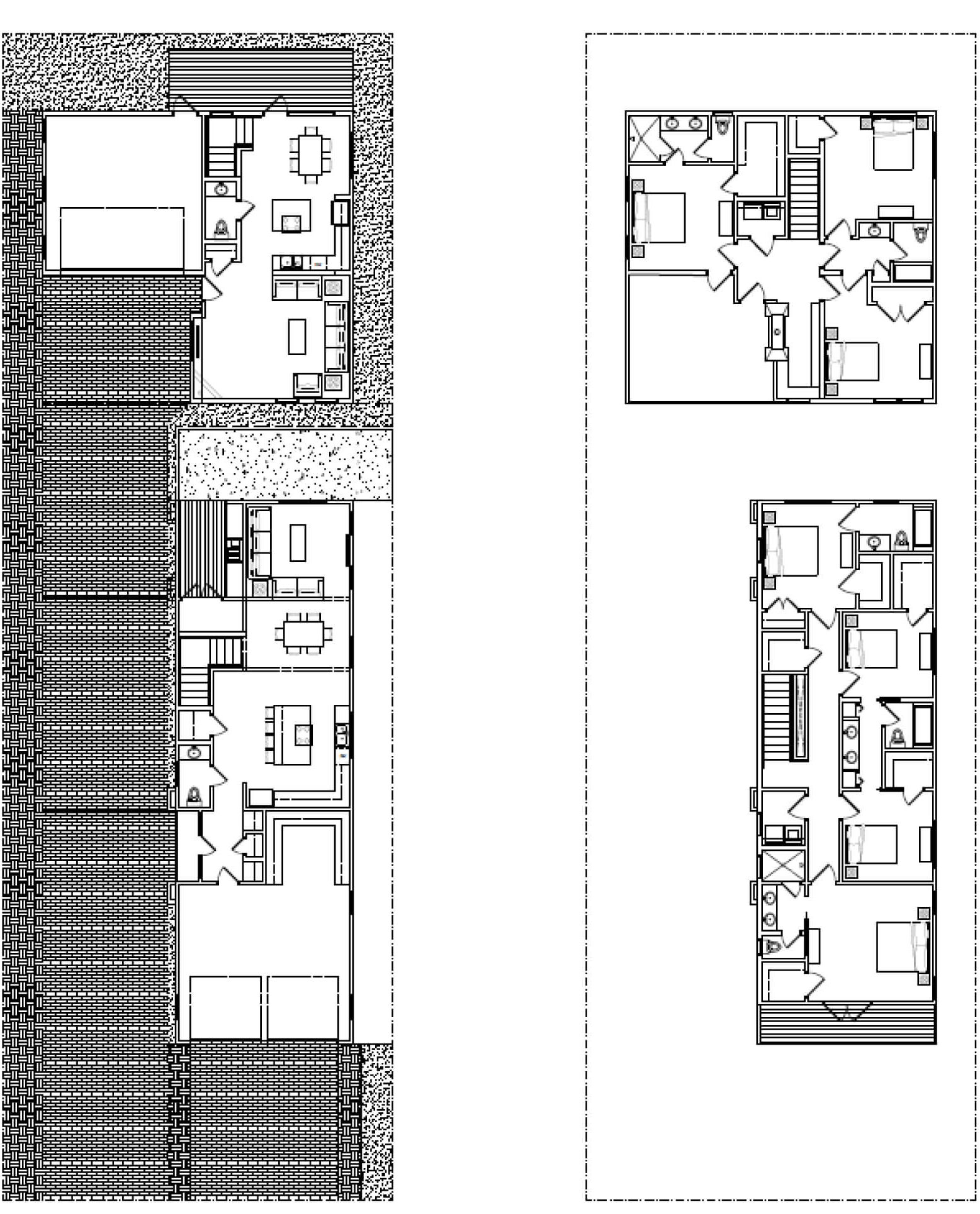
proposed design plans
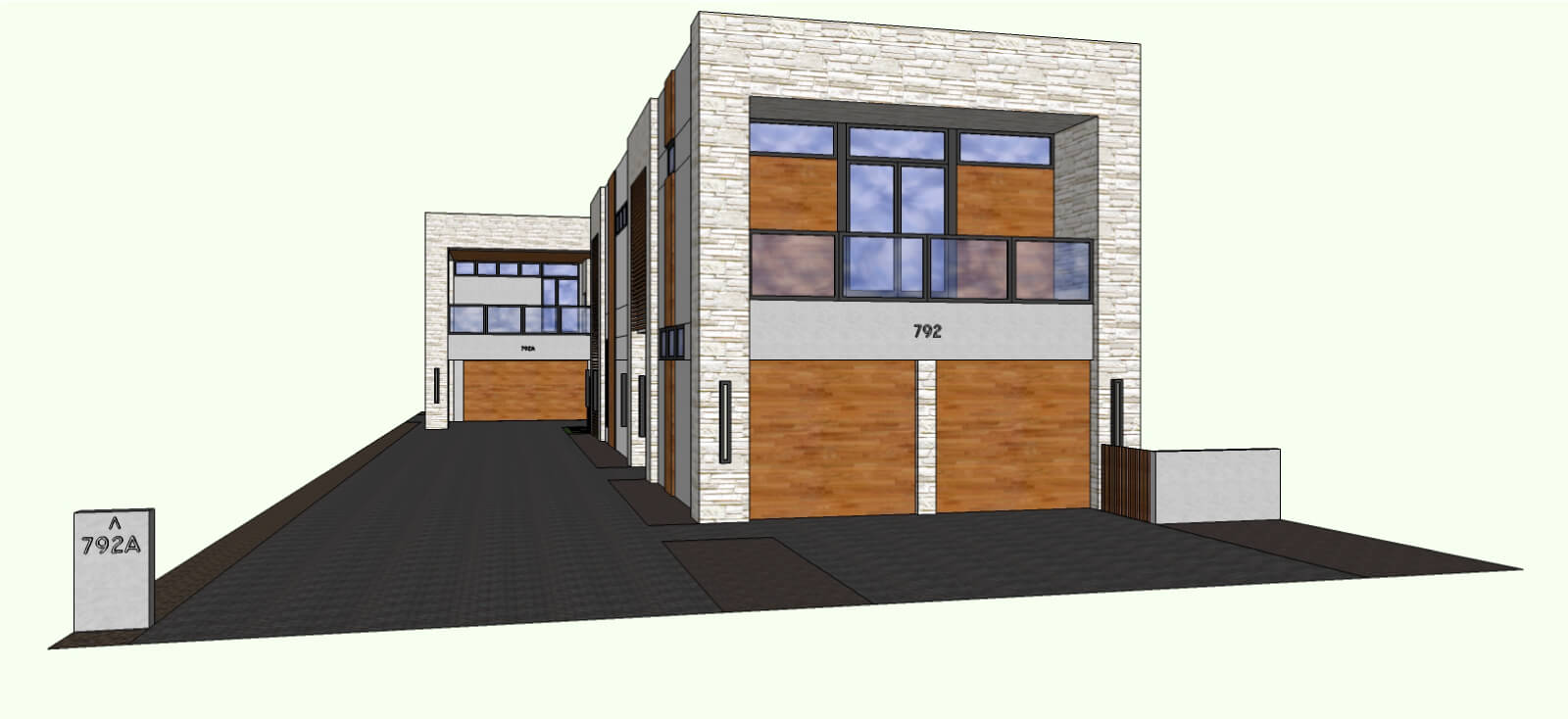
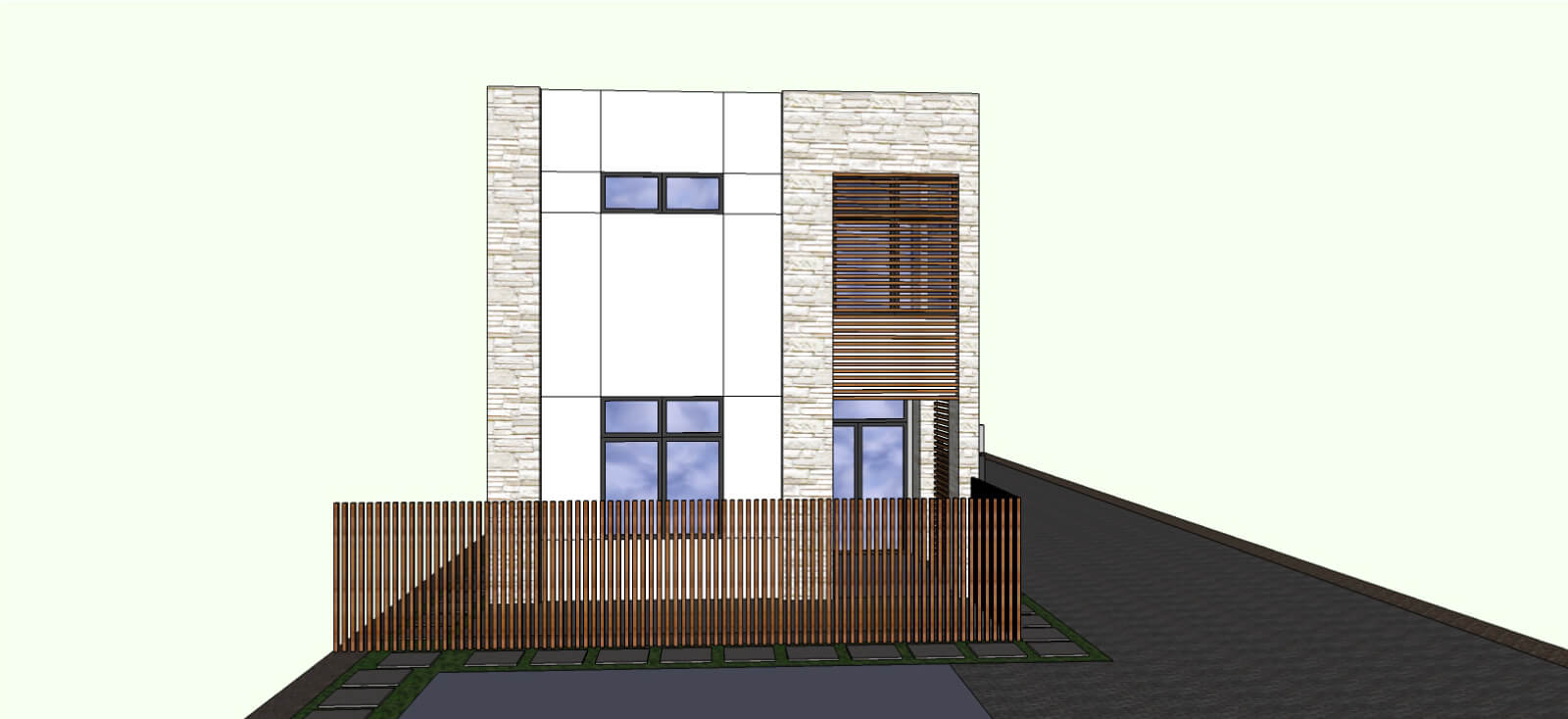
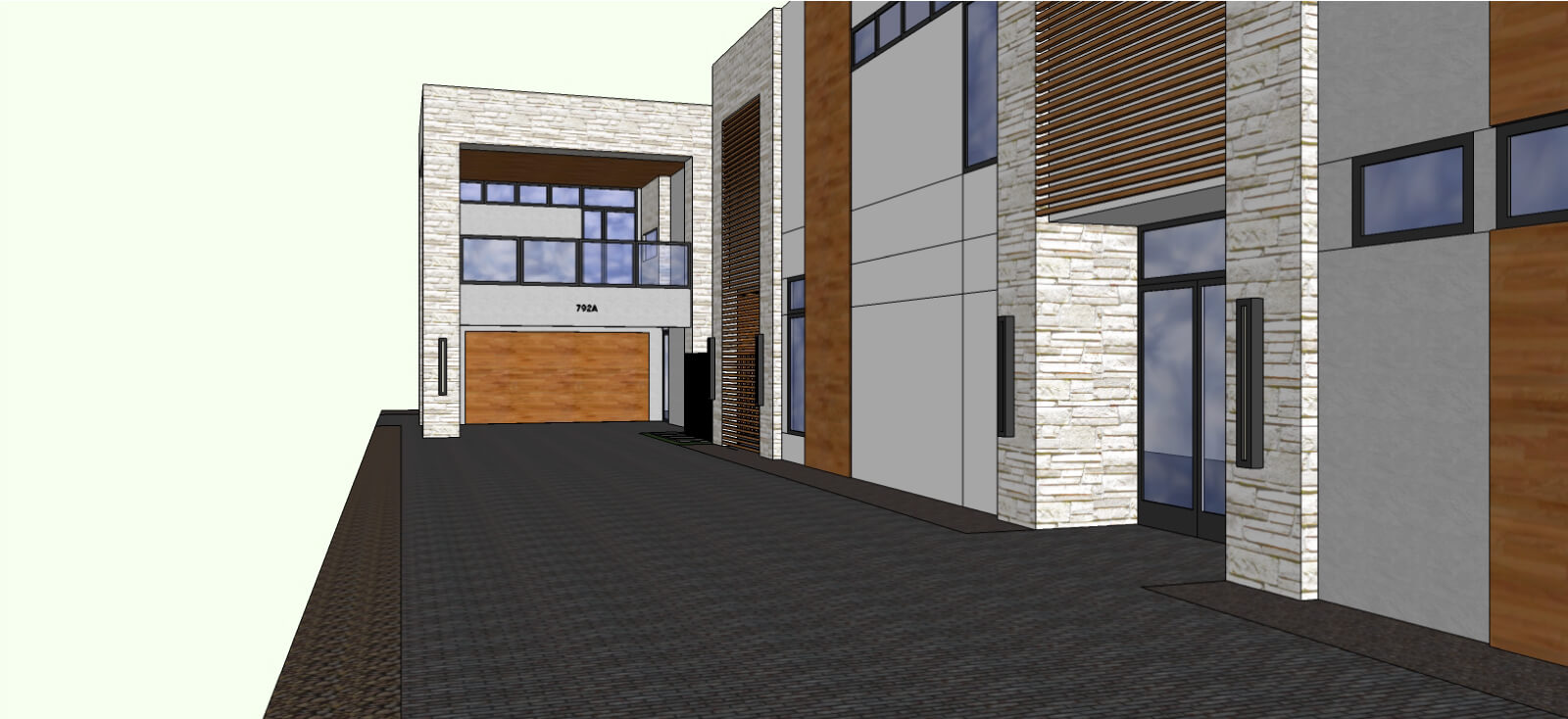
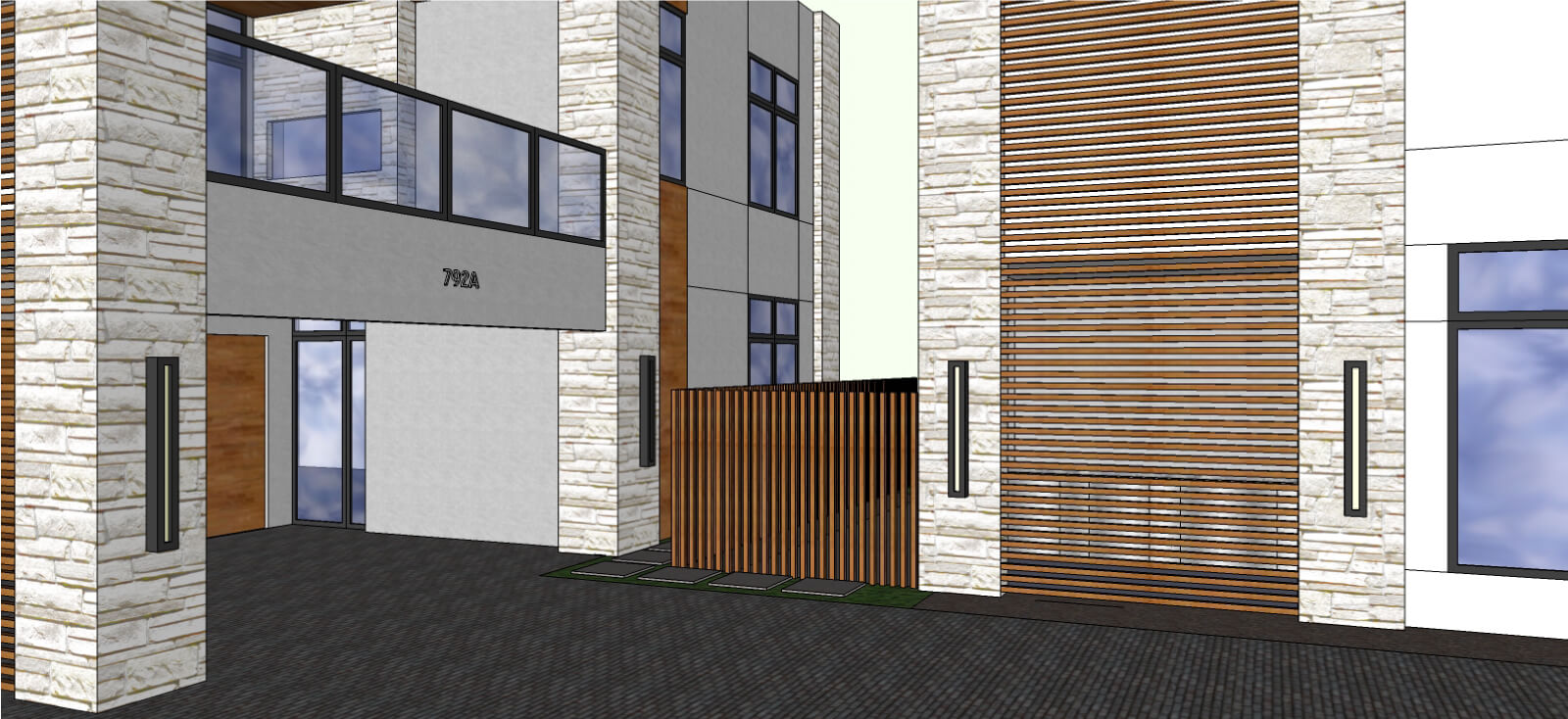
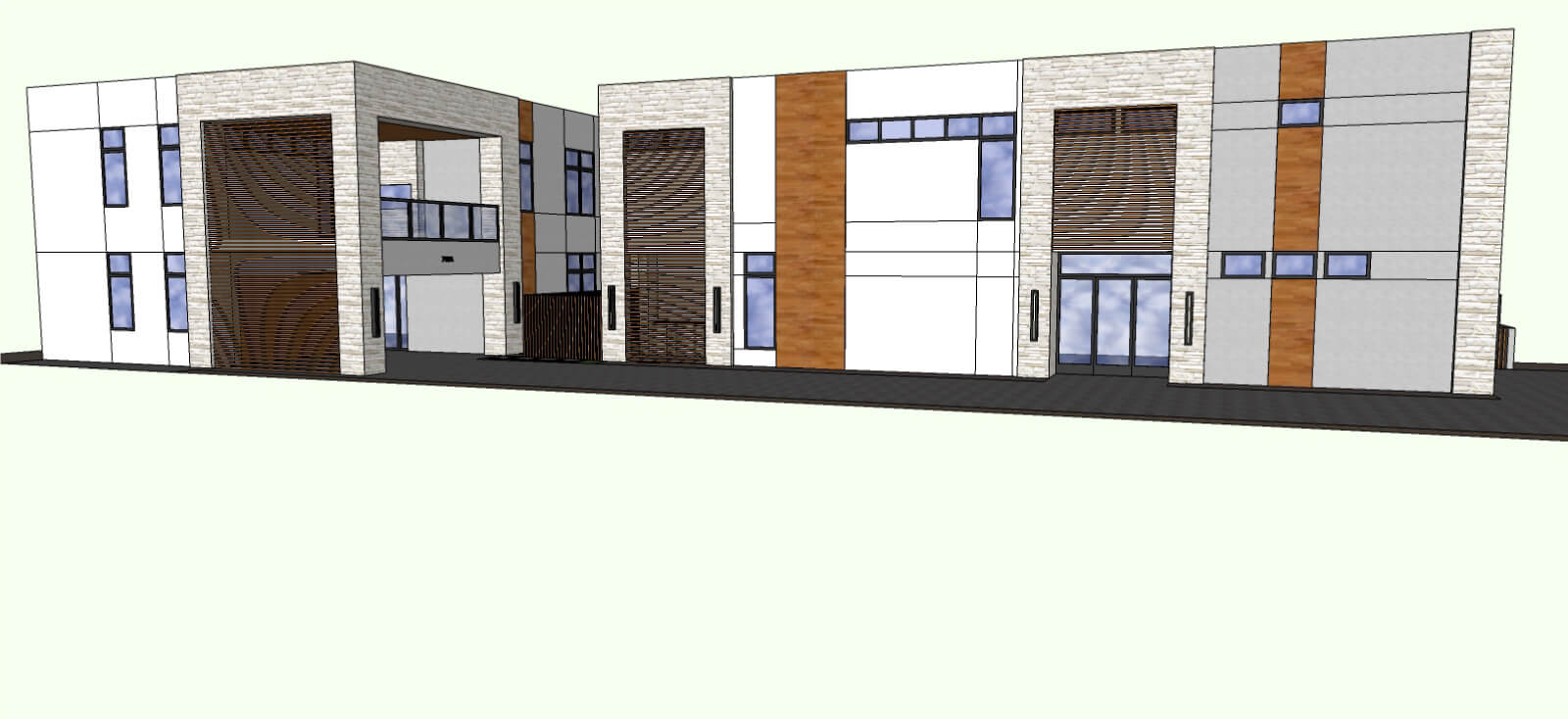
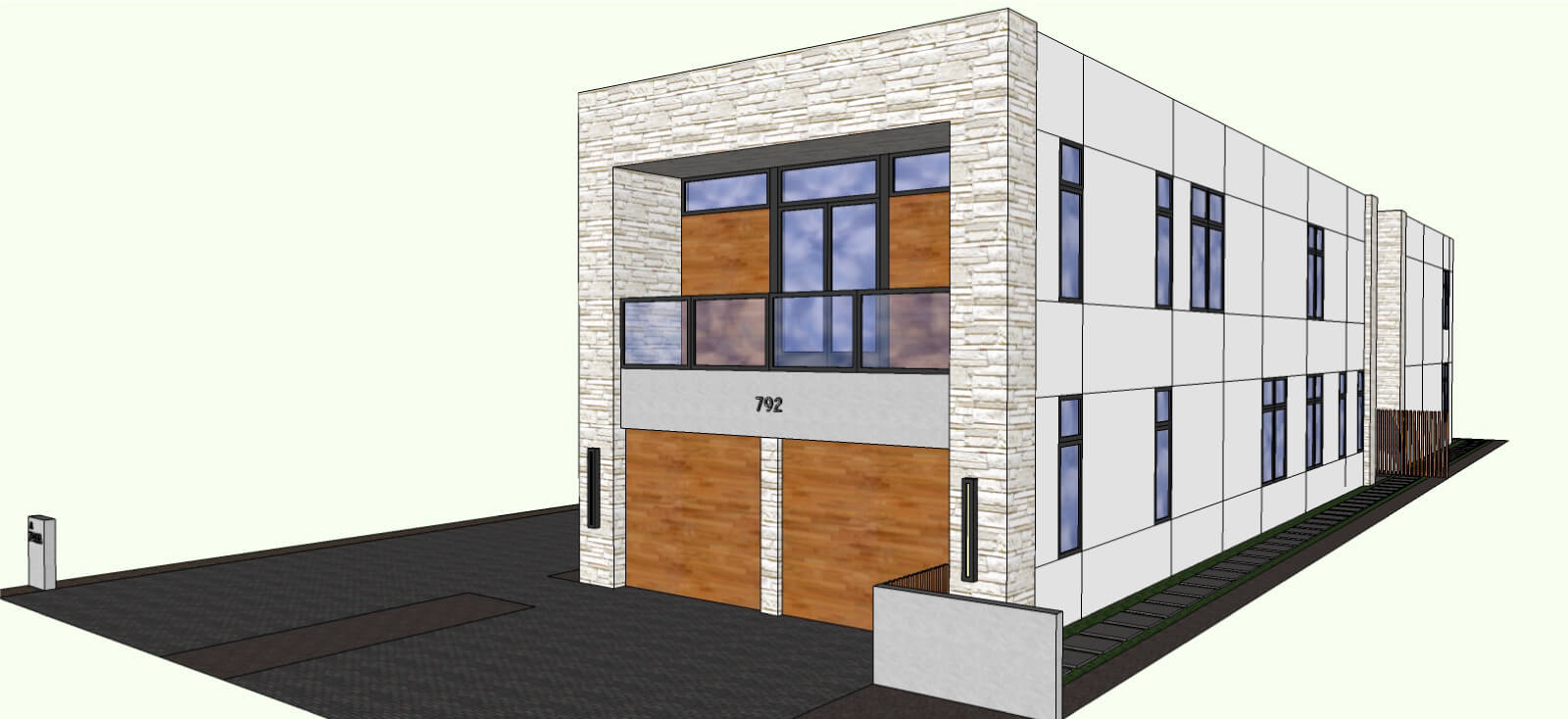
AGD modern renderings
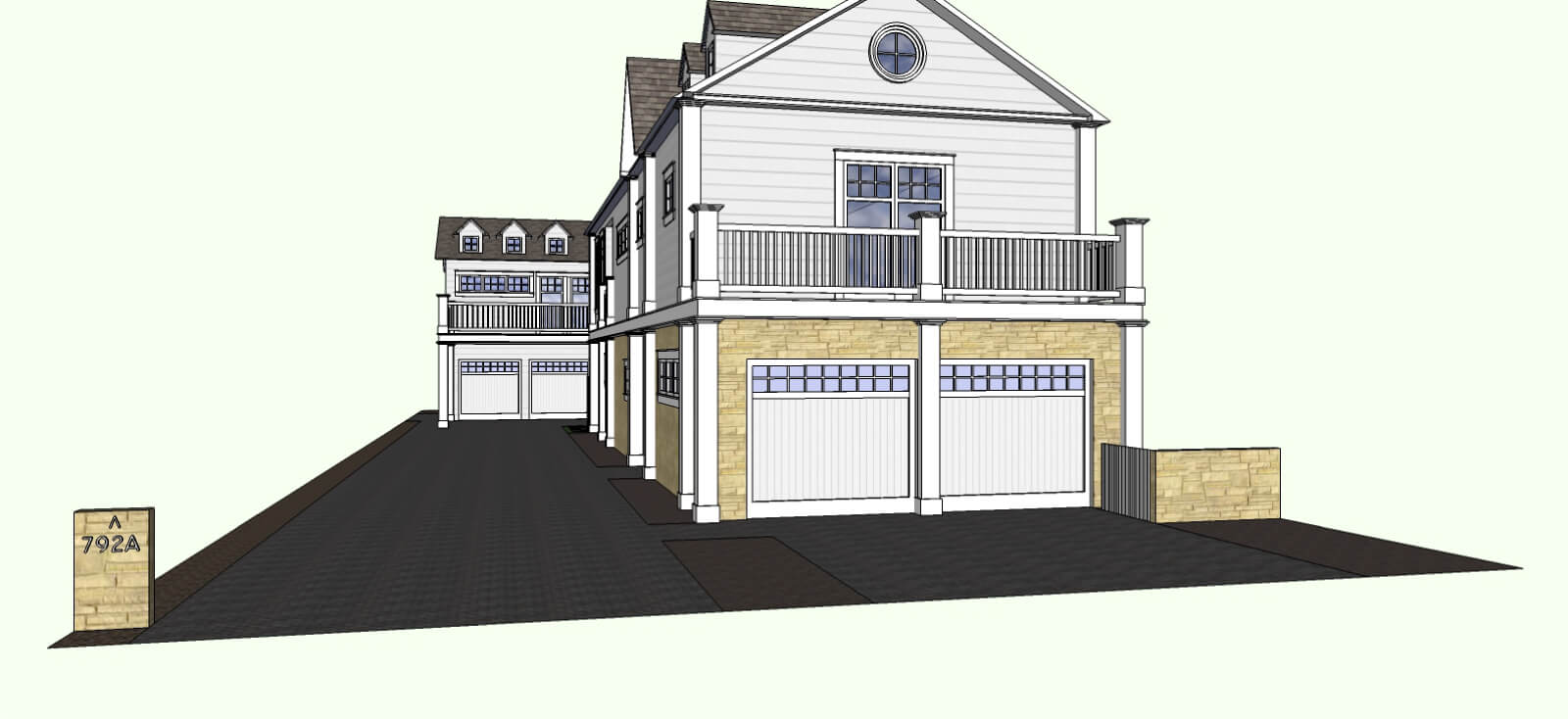
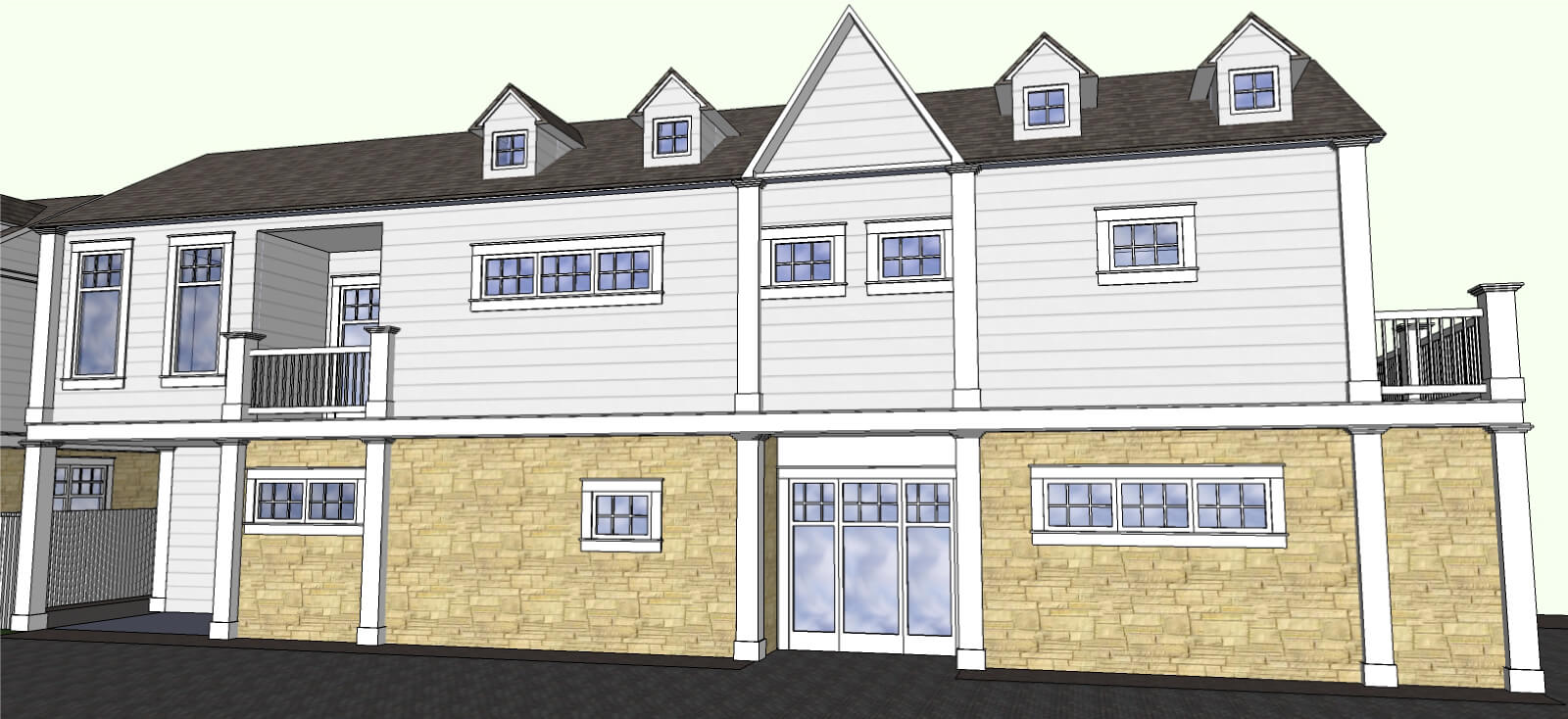
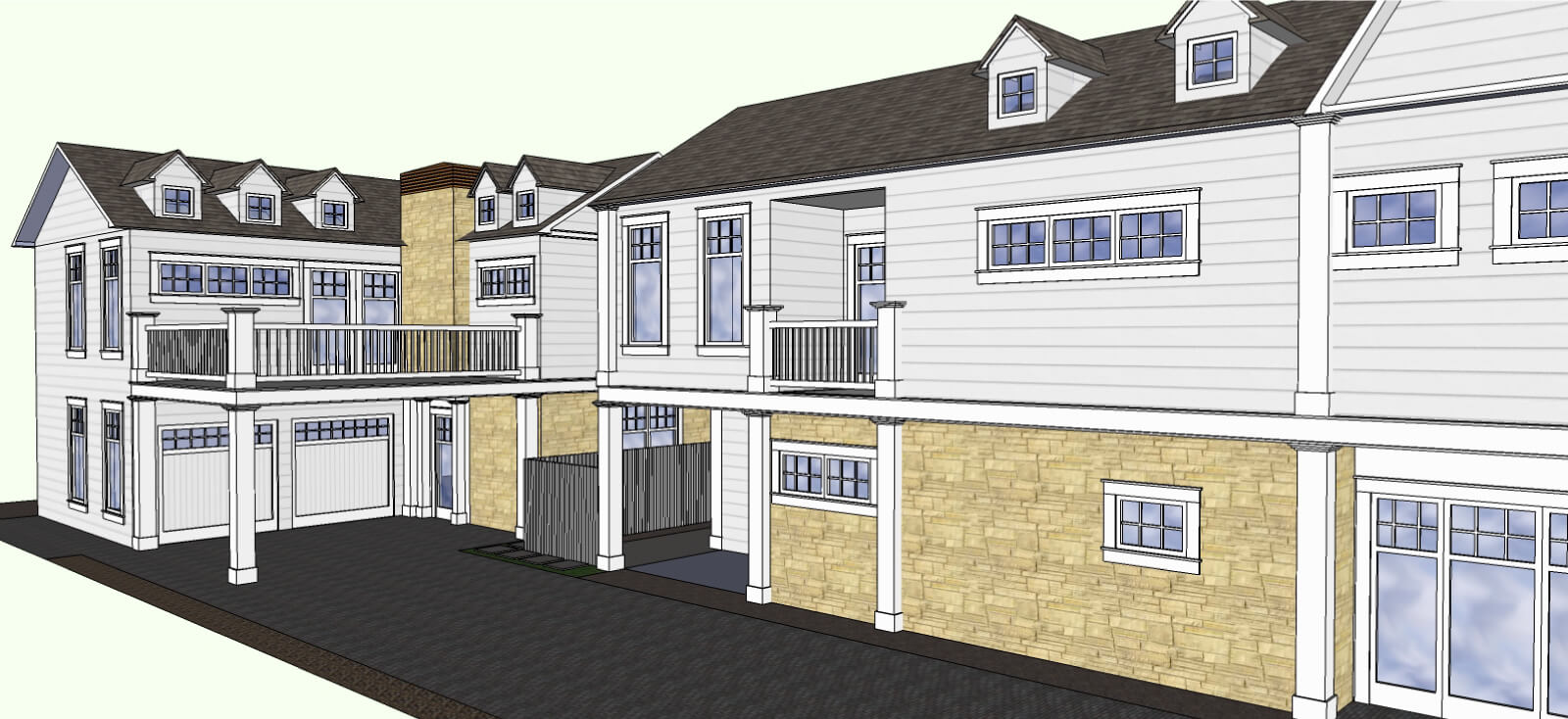

AGD traditional renderings

