location
Conversion from Multi to Single Family Home
-
Tags
architecture, bathroom, before & after, closets, home off, interior design, kitchen, landmark, multi-family, partial renovataion, residential, single family, townhome
Share project
Conversion from Multi to Single Family Home
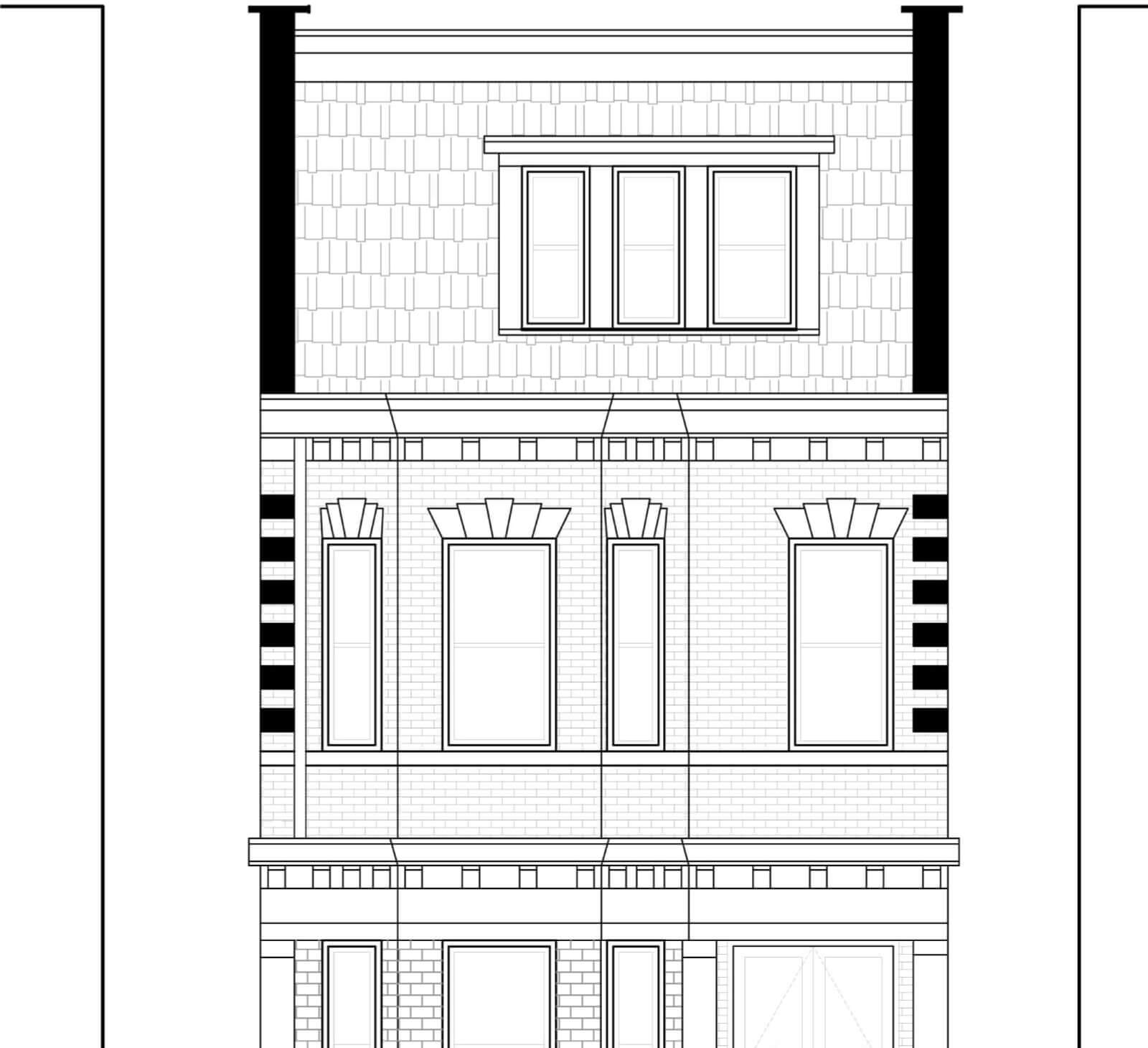
Project details
Bronx, NYC Metro Area
size
3,385SF
AGD services
- Architect of Record
- Order Assistance
- Interior Design
- Onsite Consultation
- Design Questionnaire
- Inspiration Images
- Shopping List
- Mood Boards
- Blueprints
- Landmarks Coordination
- DOB & Permit Coordination
- Project Management & Consultant Coordination
- In-Person Meetings & Full Sized Blueprint Review
- Construction Administration
- Punchlist & Inspections
AGD team
- Architect
- General Contractor
- Asbestos Tester
- Expeditor
Conversion from Multi to Single Family Home

Project details
location
Bronx, NYC Metro Area
size
3,385SF
AGD services
- Architect of Record
- Order Assistance
- Interior Design
- Onsite Consultation
- Design Questionnaire
- Inspiration Images
- Shopping List
- Mood Boards
- Blueprints
- Landmarks Coordination
- DOB & Permit Coordination
- Project Management & Consultant Coordination
- In-Person Meetings & Full Sized Blueprint Review
- Construction Administration
- Punchlist & Inspections
AGD team
- Architect
- General Contractor
- Asbestos Tester
- Expeditor
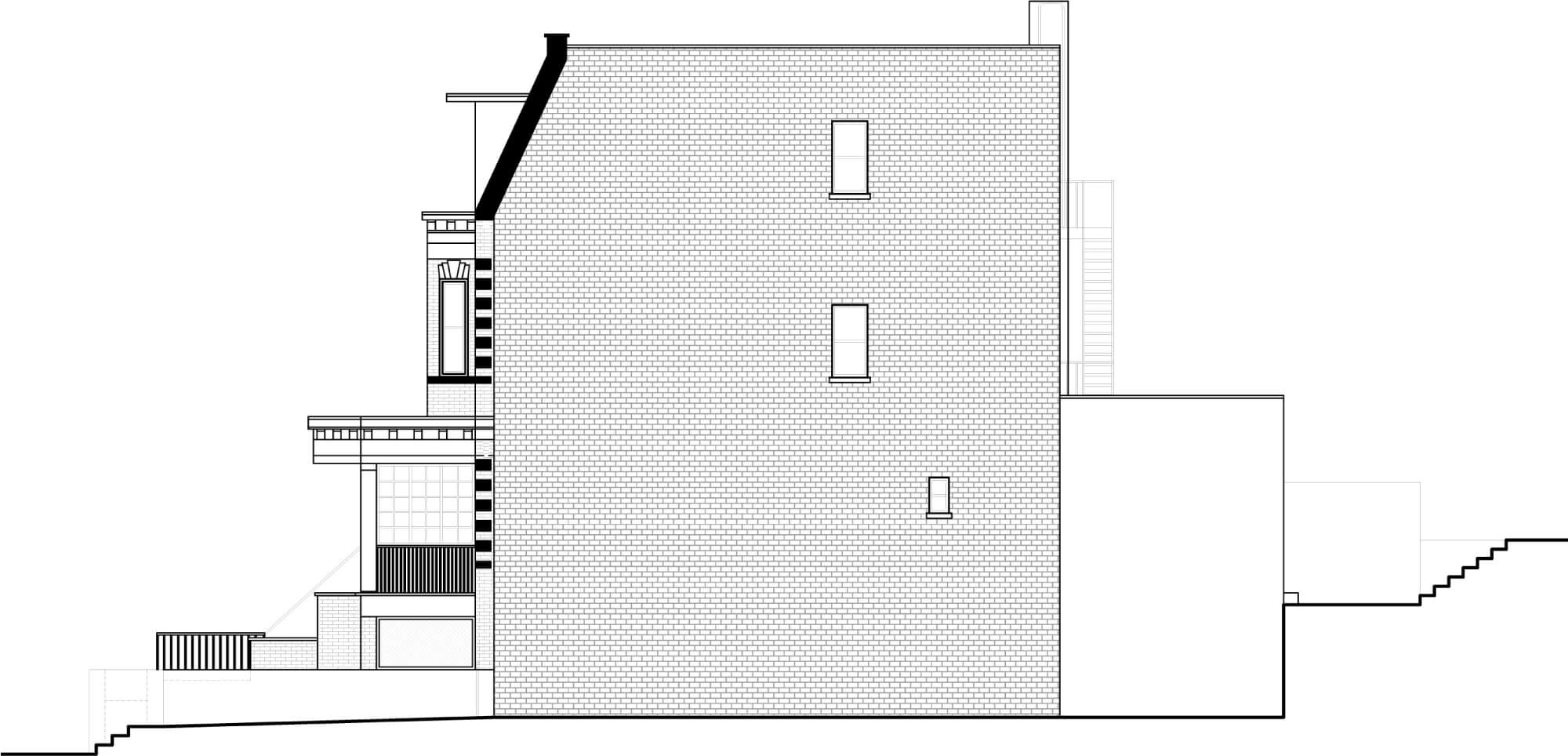
exterior elevation
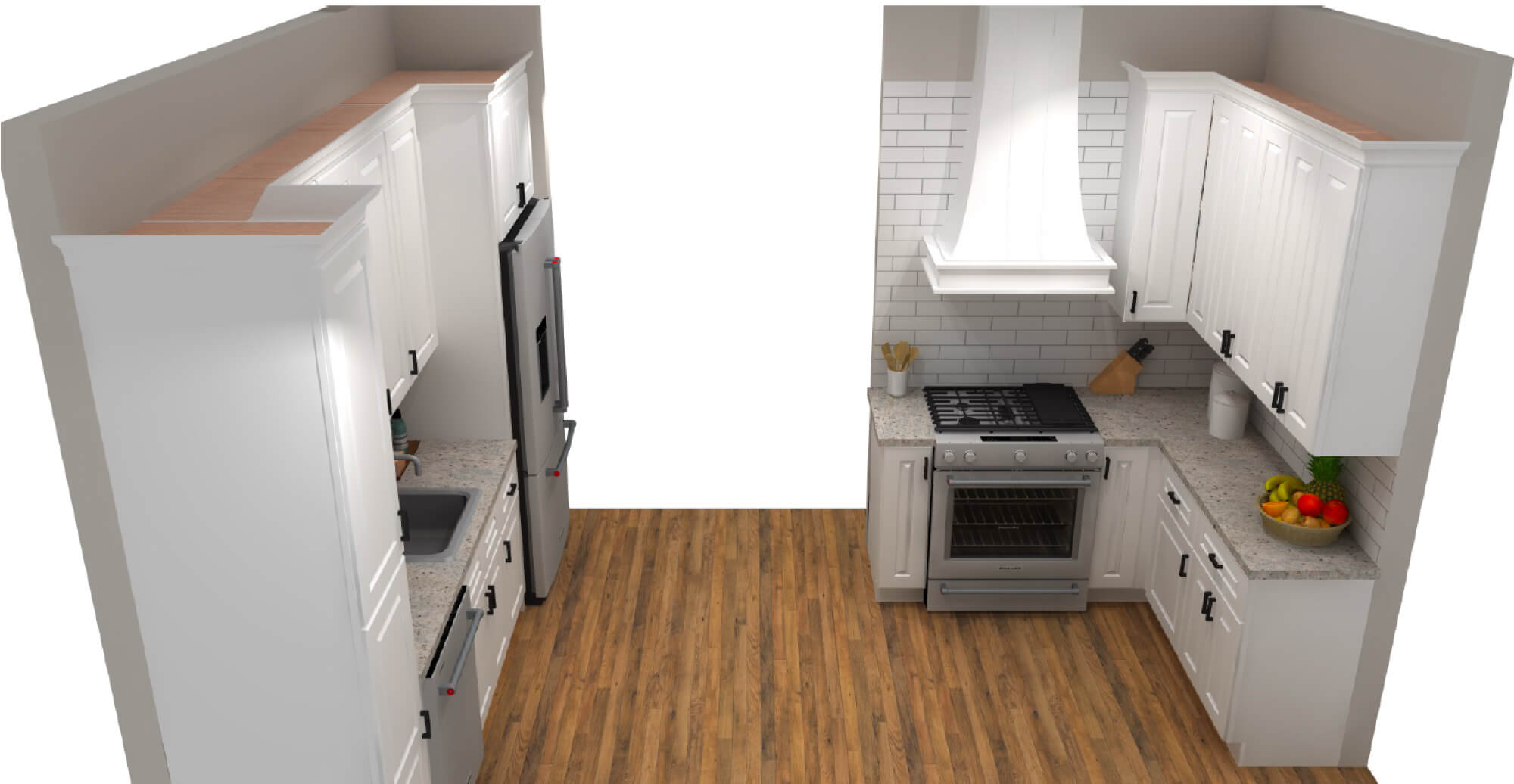
AGD & vendor rendering of kitchen renovation
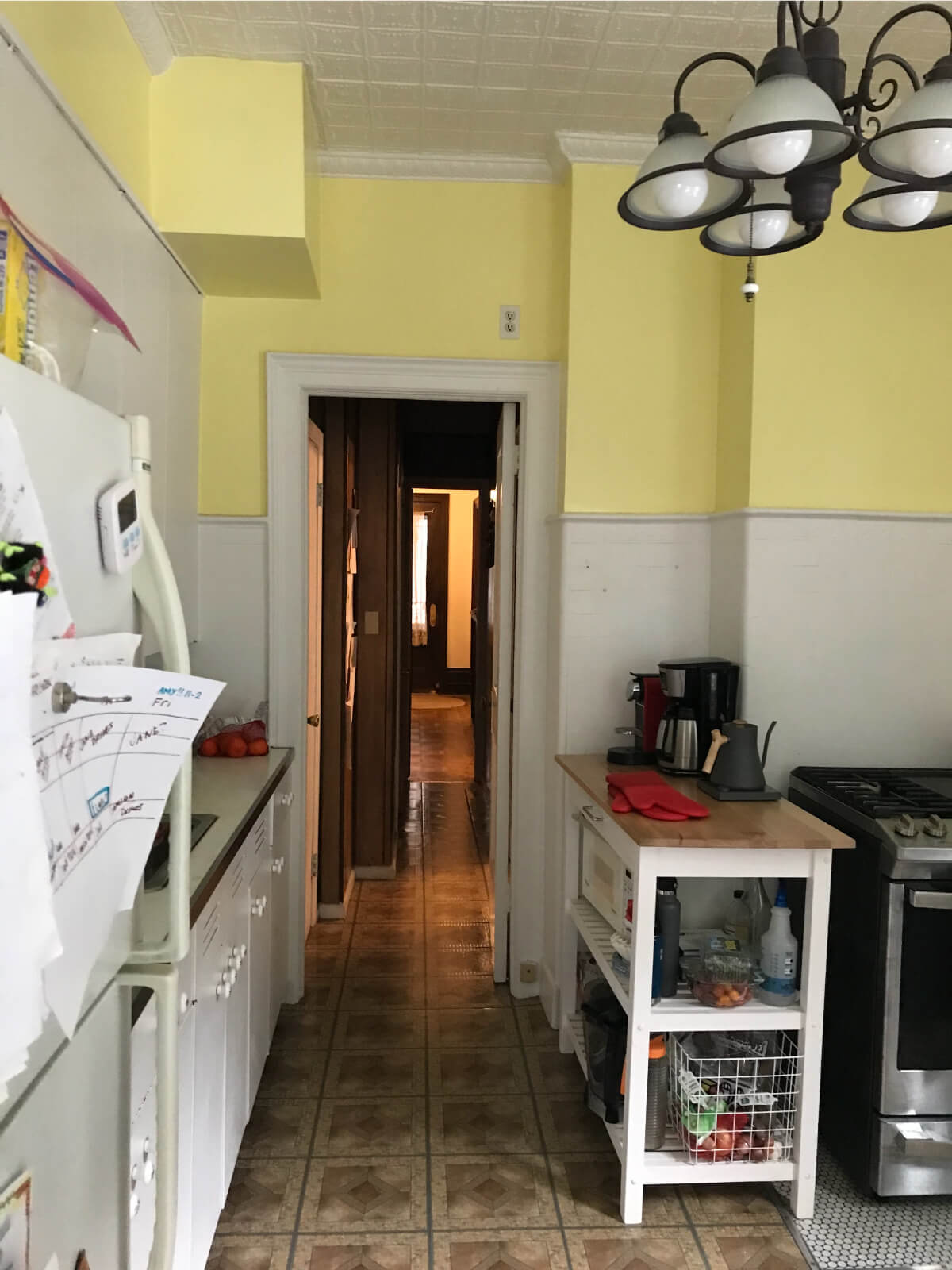
kitchen prior to renovation
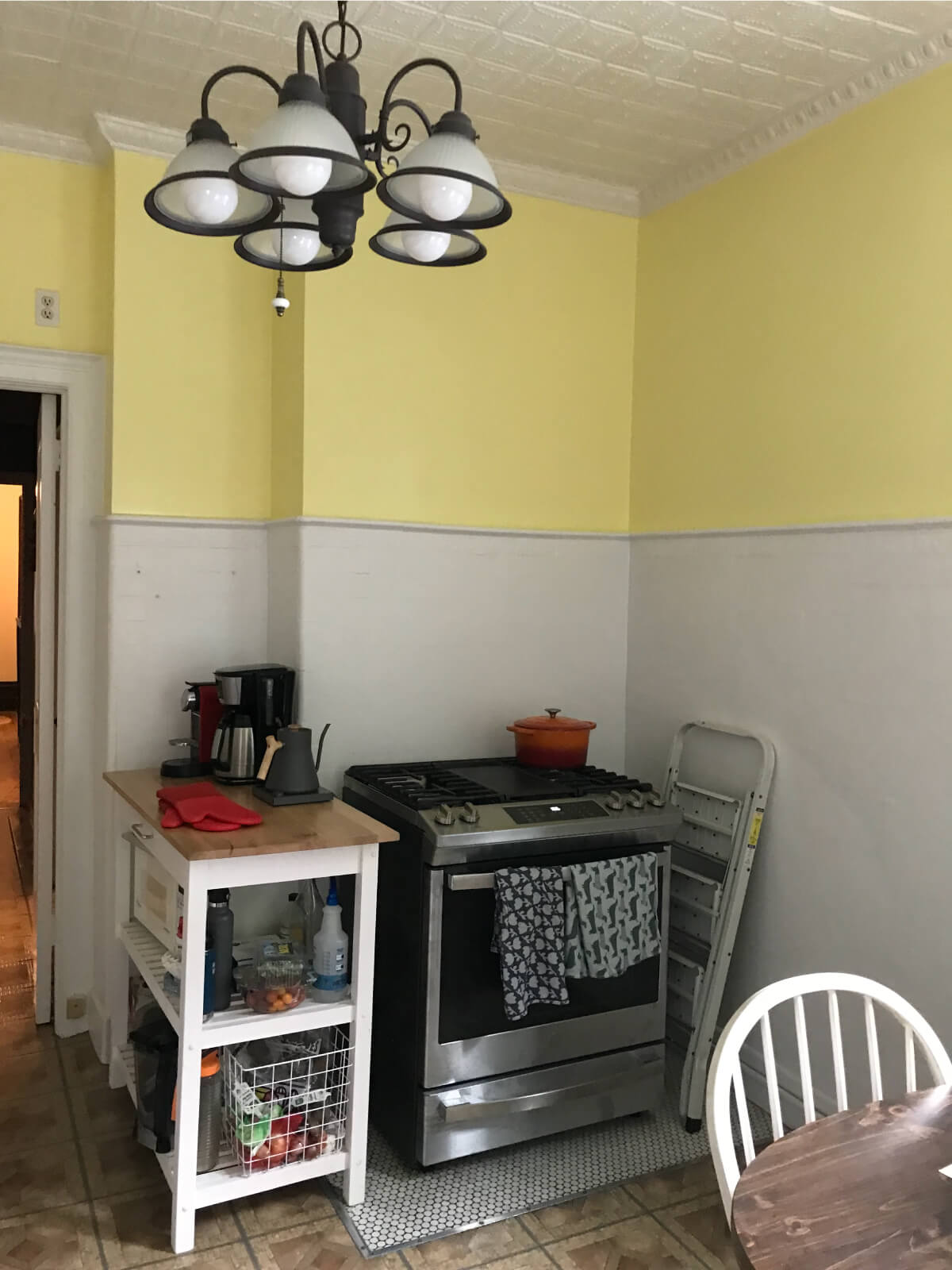
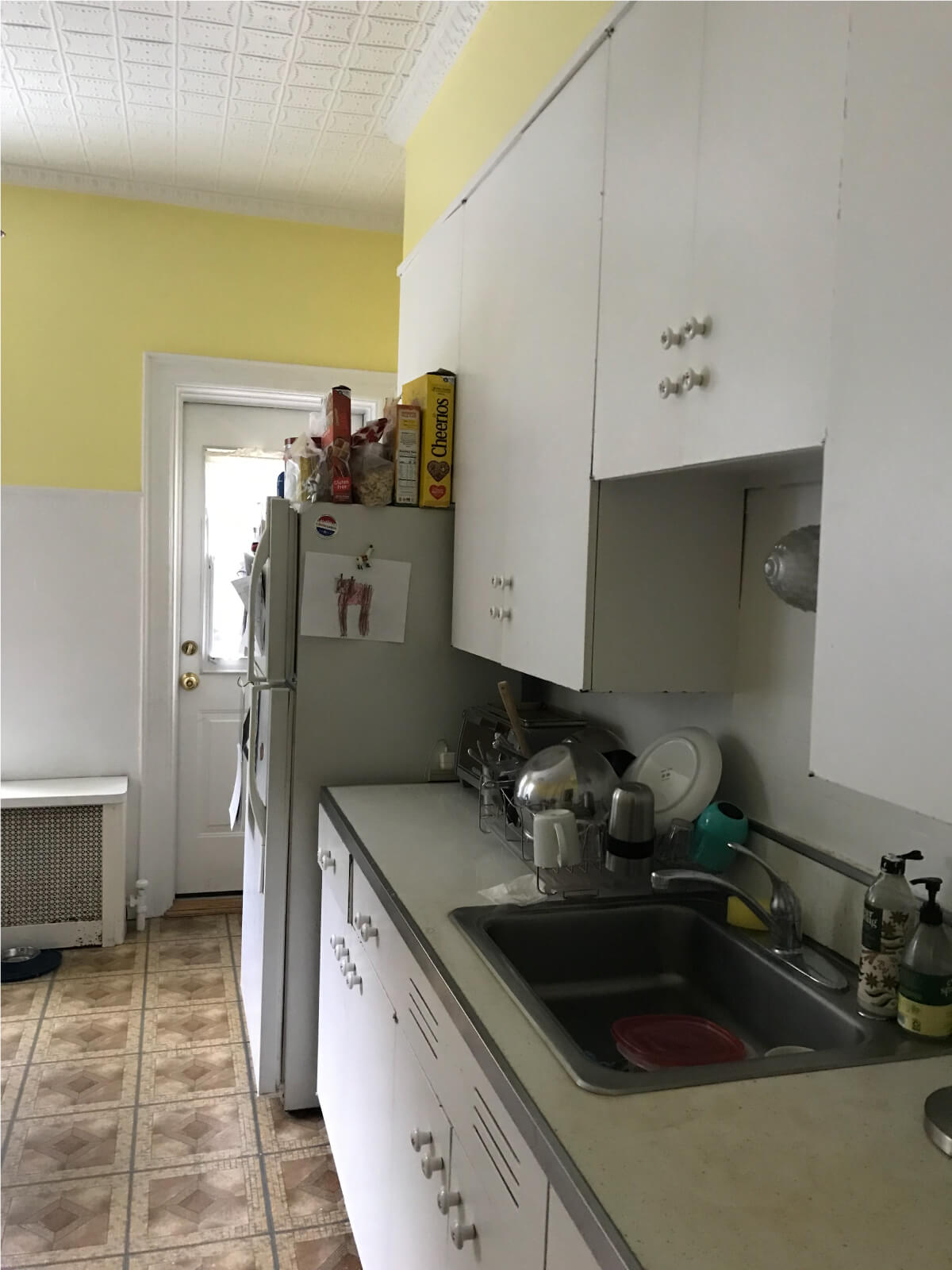
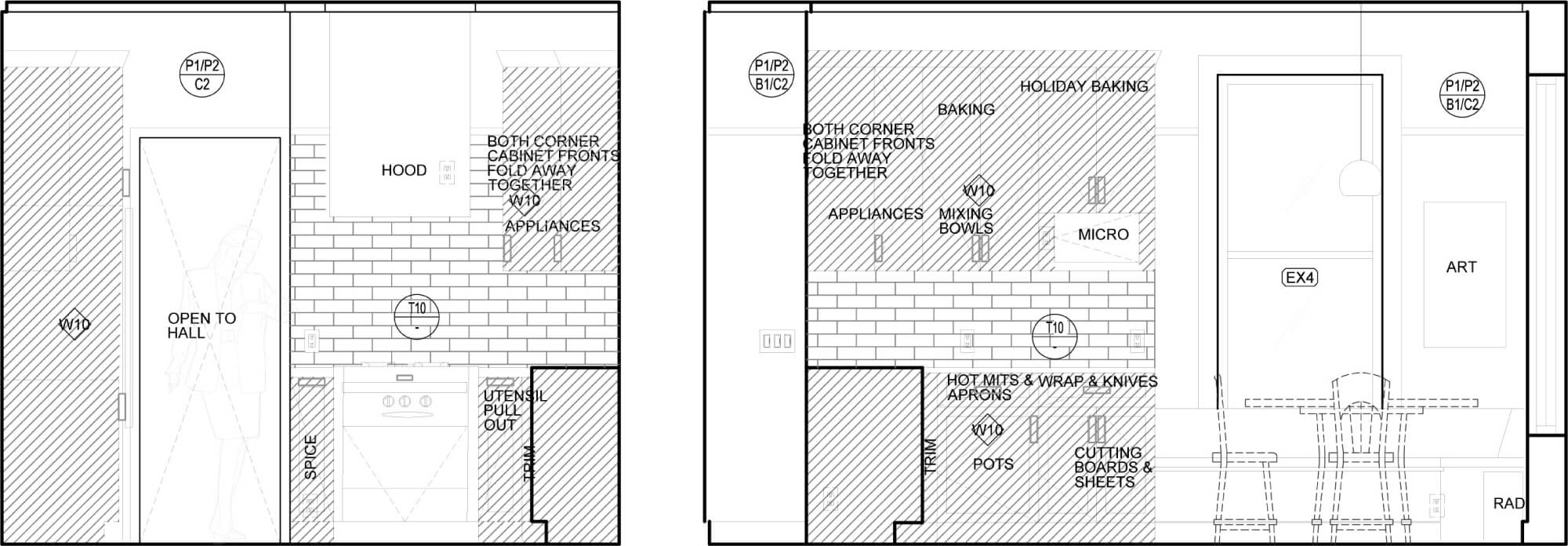
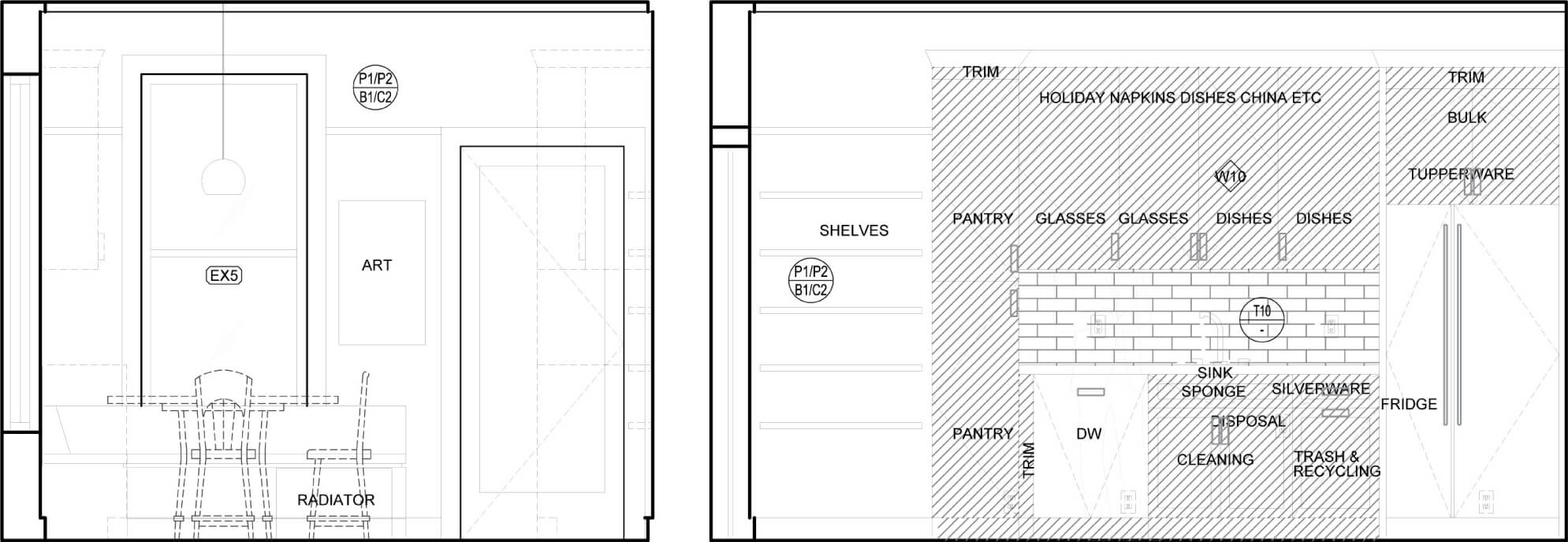
AGD kitchen design elevations
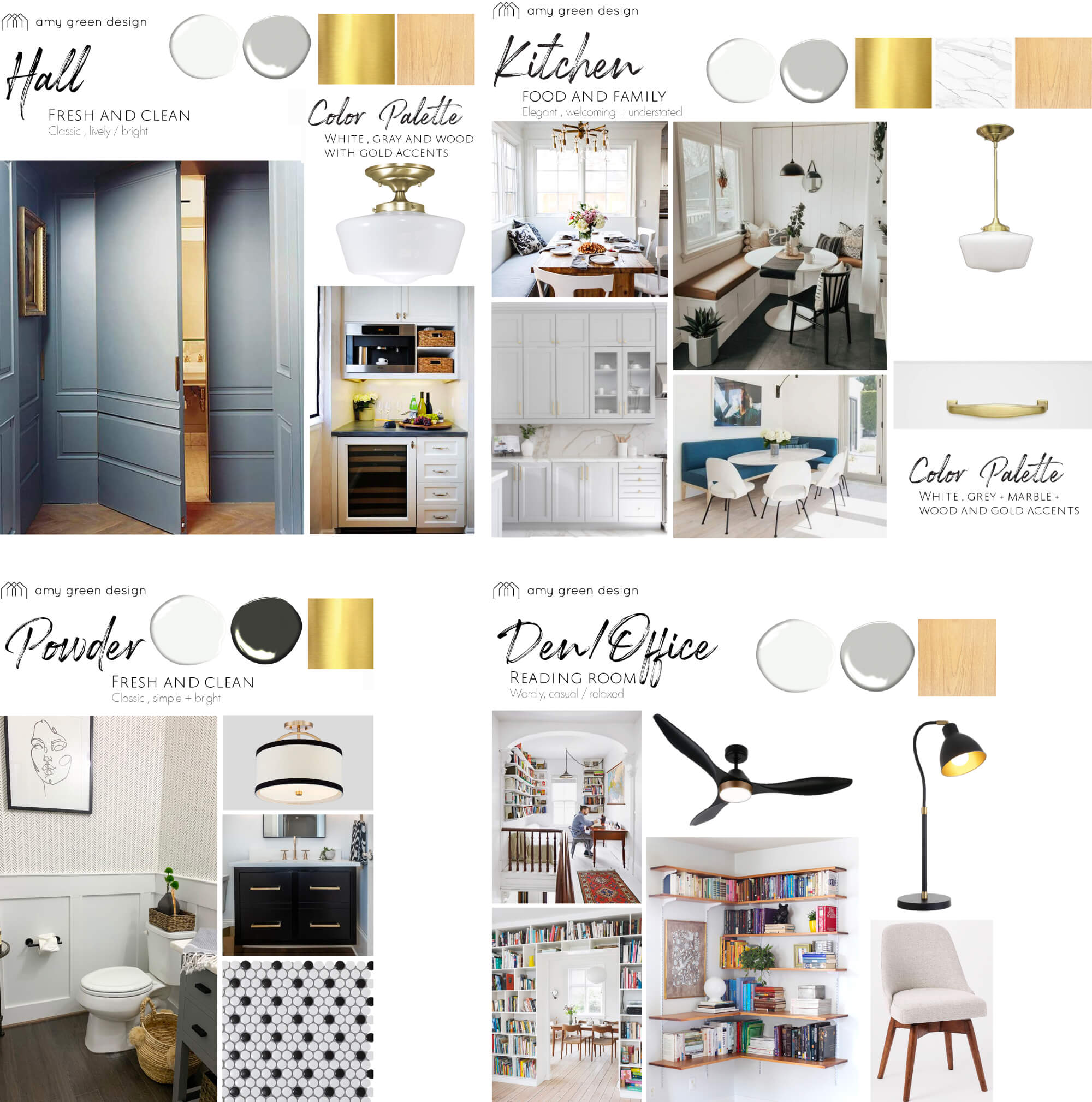
AGD mood boards
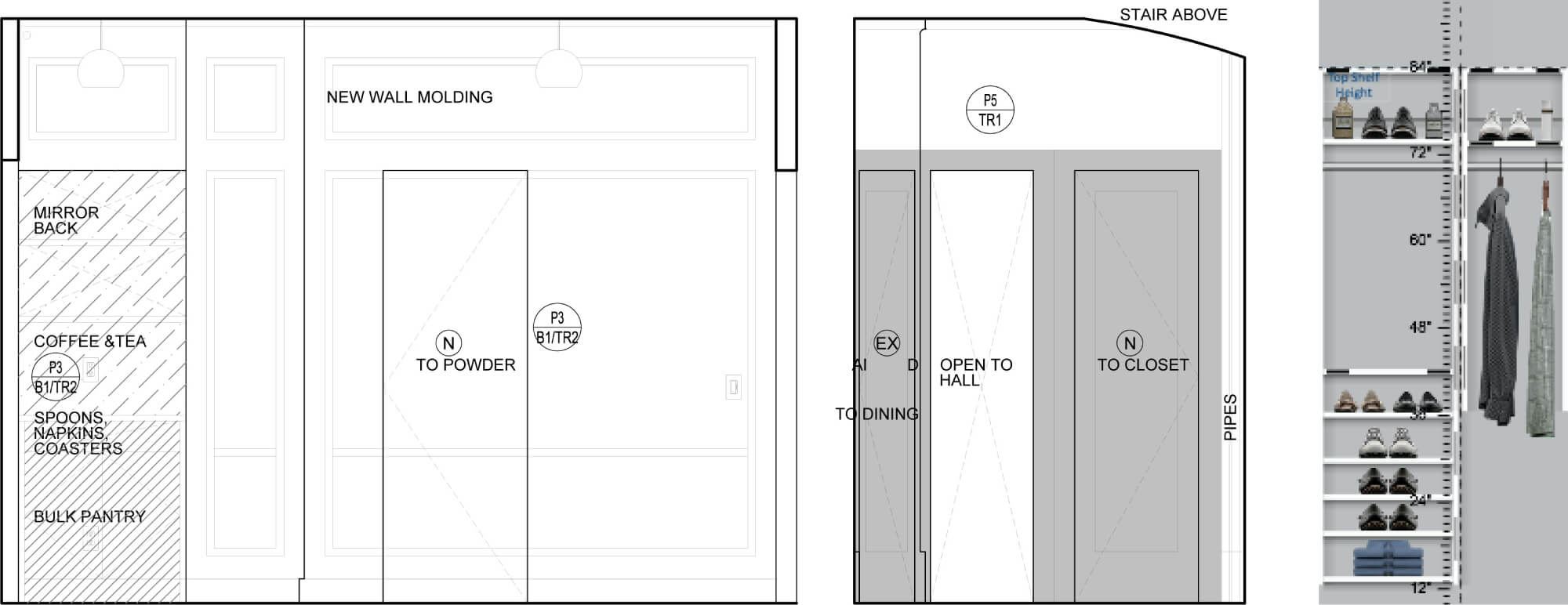
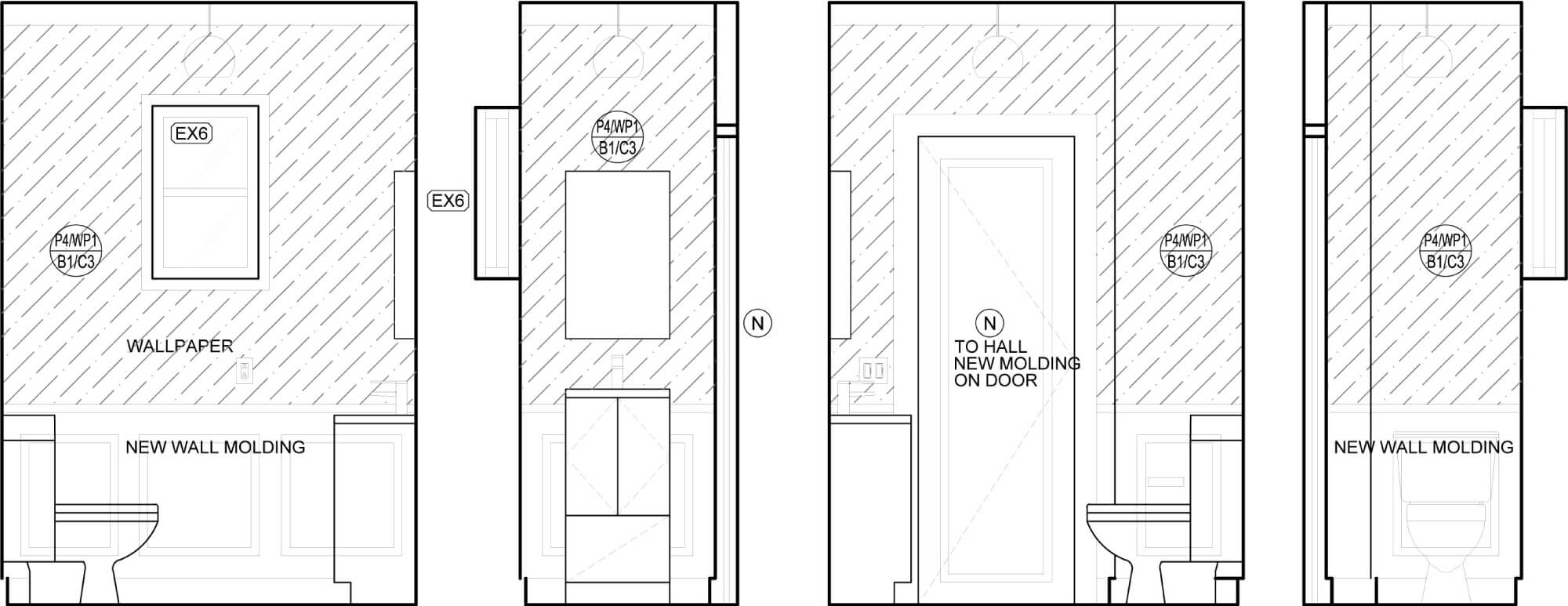
AGD powder room and new coat closet interior elevations
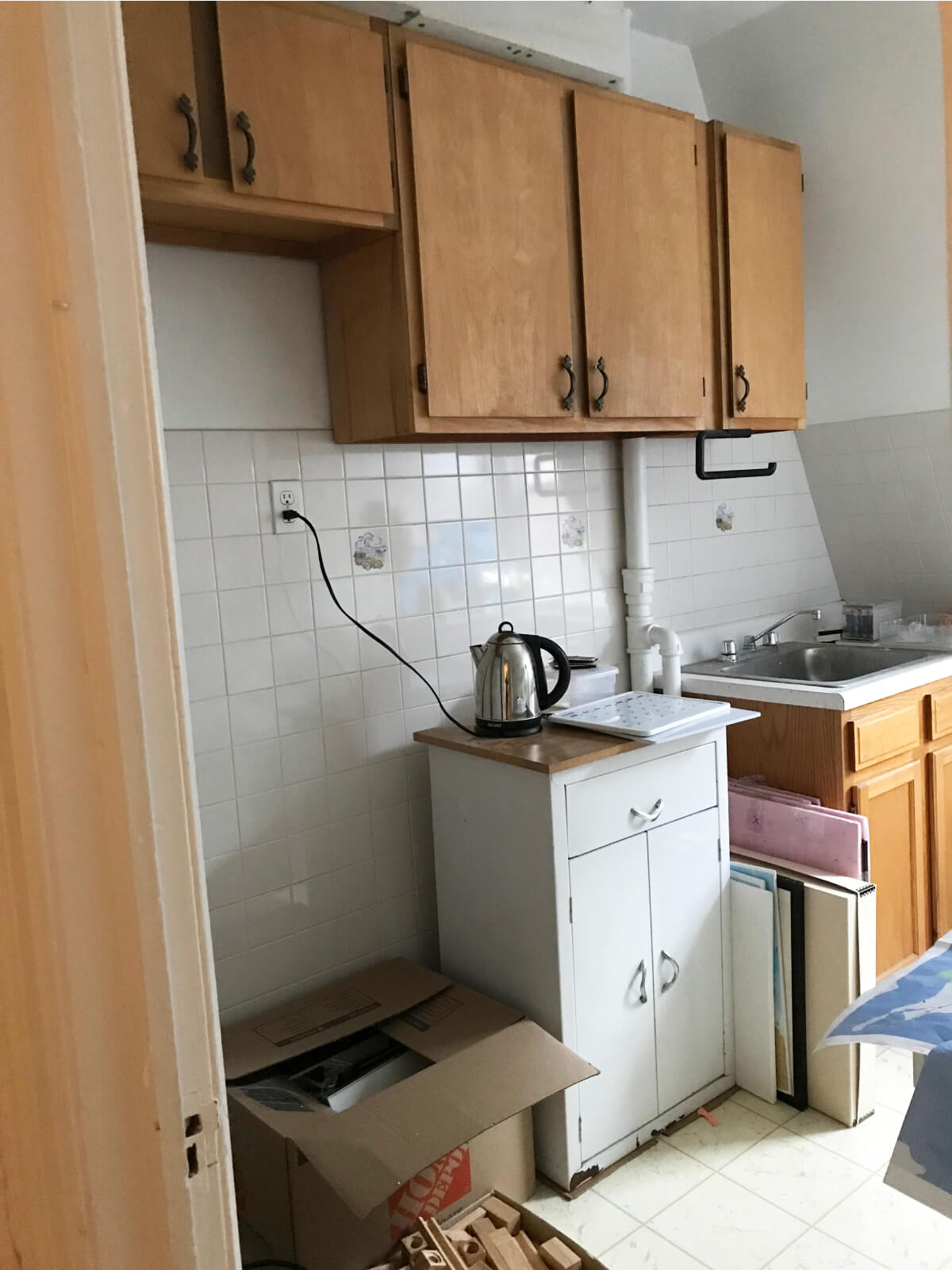
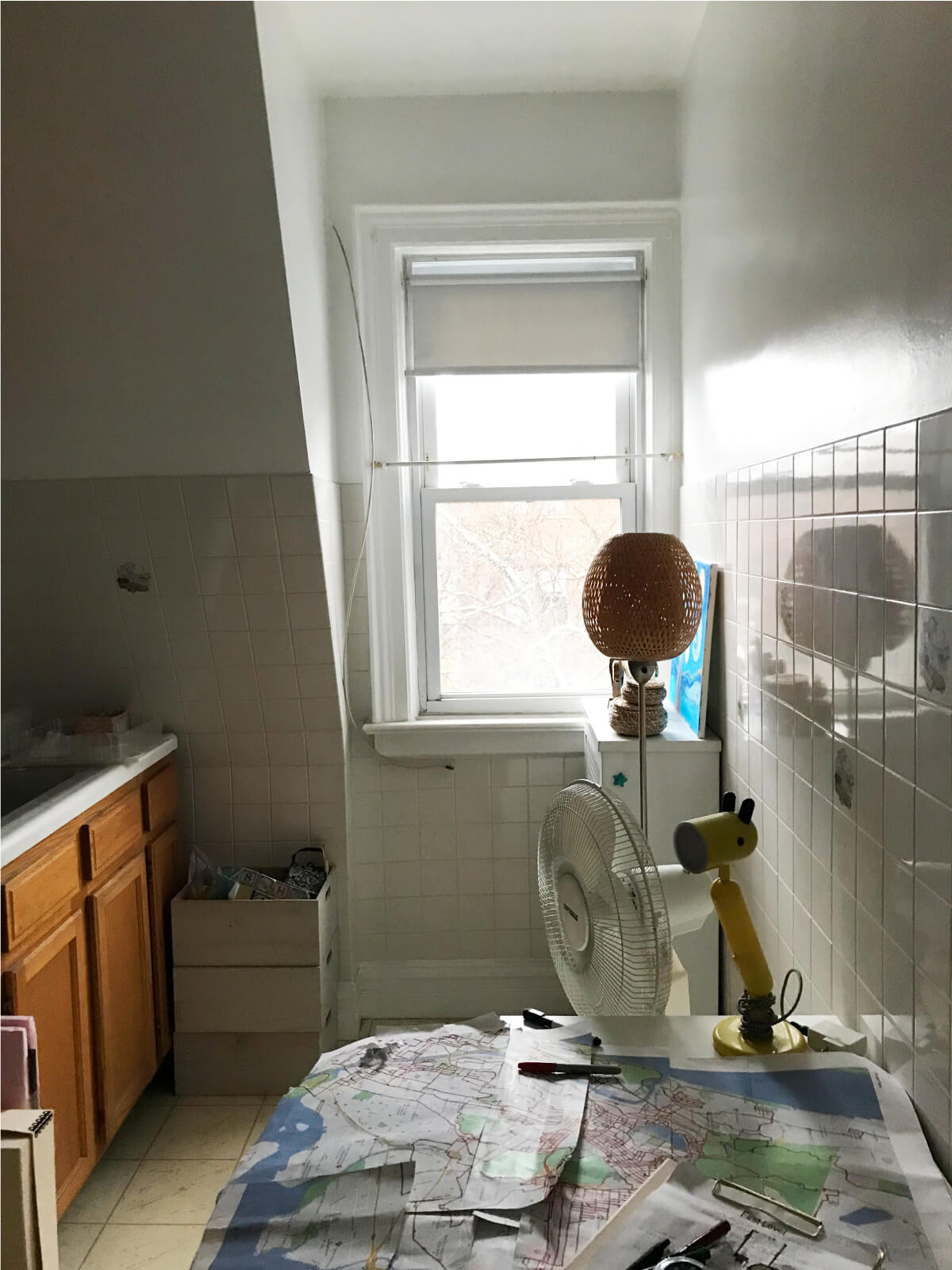
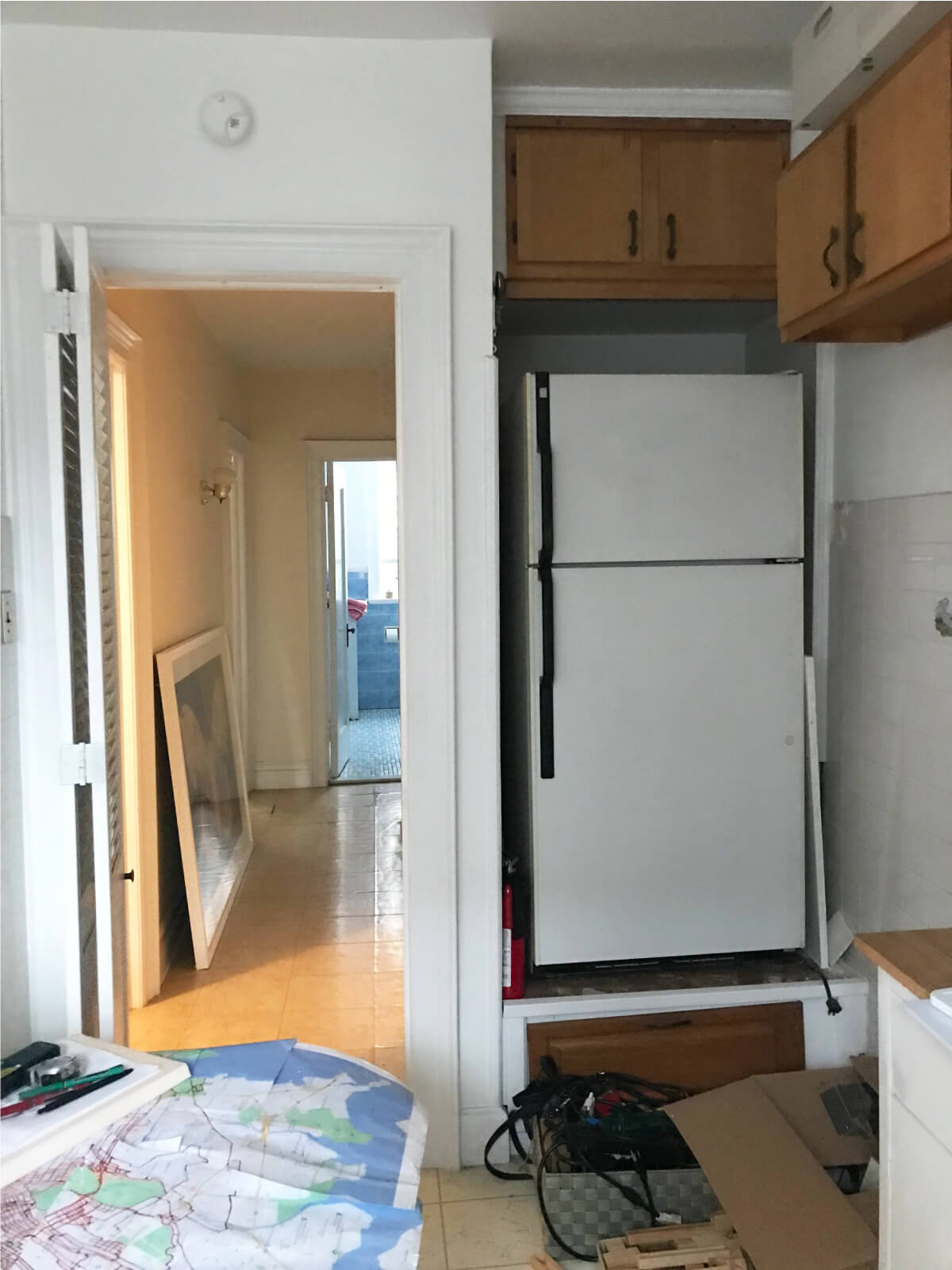
multifamily kitchen prior to transforming it into a new home office

AGD elevations of multi-family kitchen transformed into home office for single family home
AGD helped the clients turn the three family home into a single family home. The previous kitchens were renovated into more useful spaces for the family, such as a home office, and the beautiful historic stair which had been sectioned off into corridors for multifamily use were demoed and new stair railing to match the existing railing was added. Main level kitchen was gut renovated with many non-visible upgrades that added to the family’s comfort while saving on energy bills including radiant floor heating and new insulation. The powder room was given a facelift, including turning the never-used shower in it to a much-needed coat closet for the first floor. Lighting, power, and other general upgrades were made across the inside and outside of the home during renovations to make the family feel right at home. Renovations gave a nod to the beautiful historic character of the landmarked home while adding modern comfort, convenience, and efficiency.
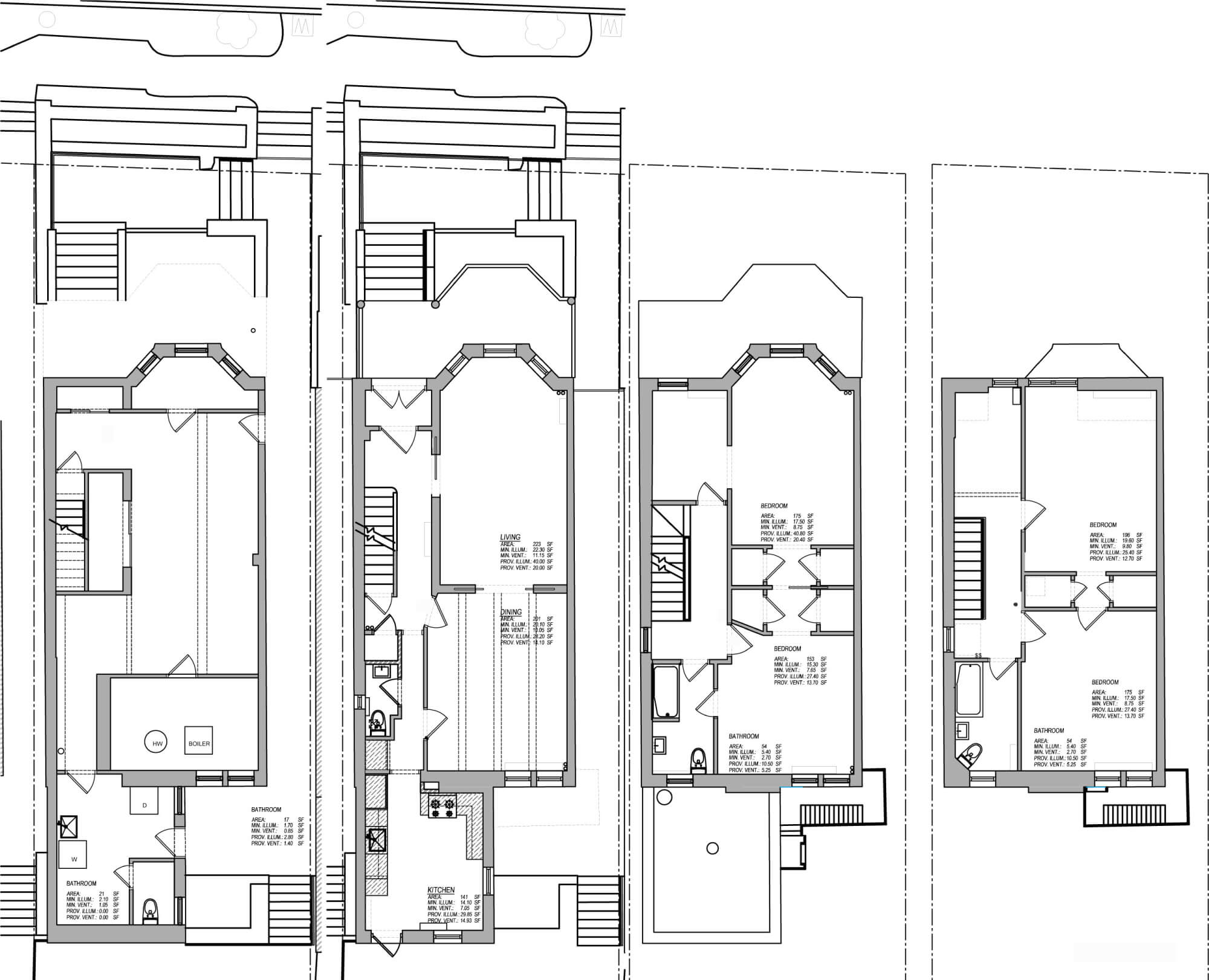
AGD design plans for single family home
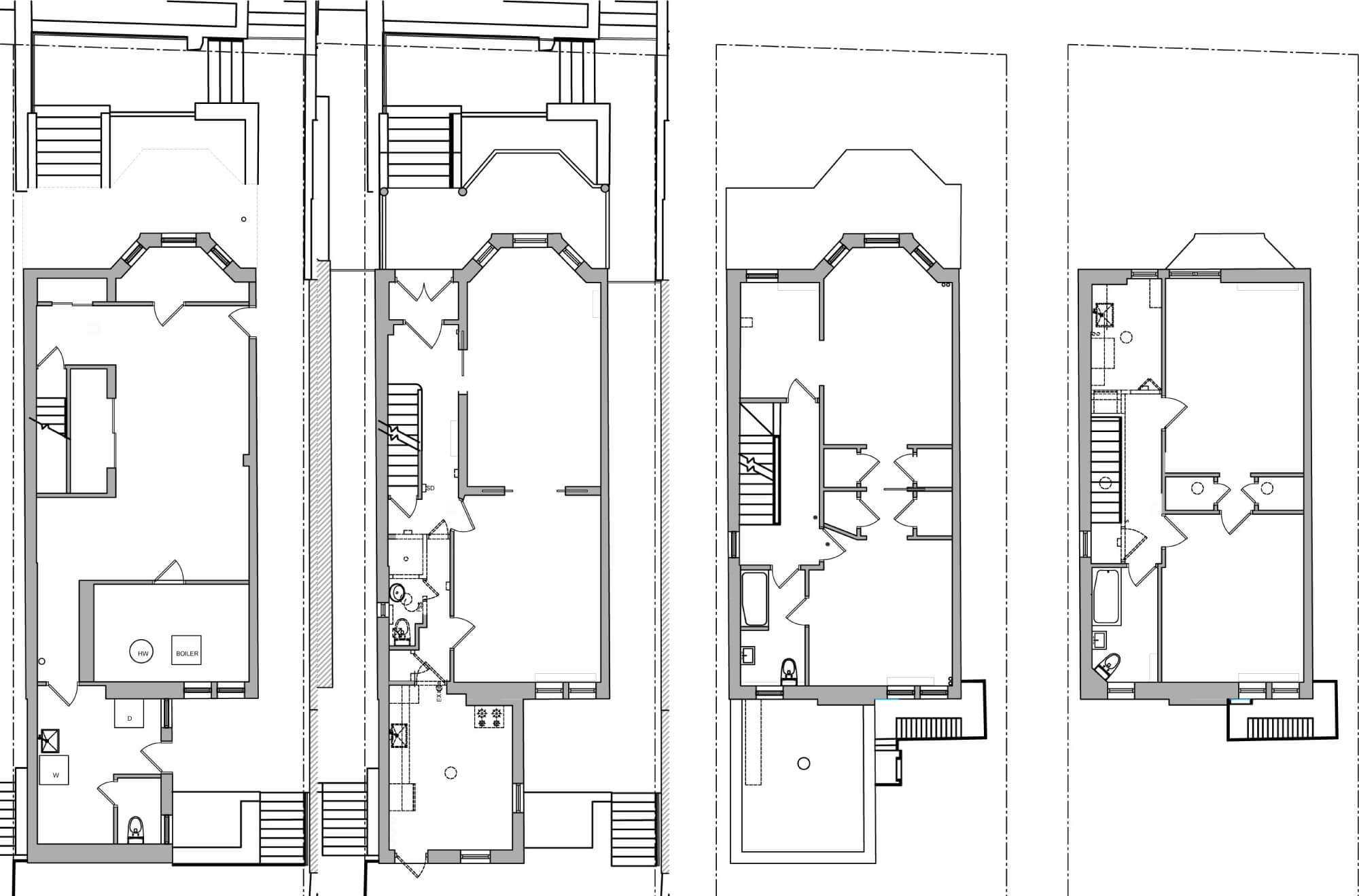
AGD demolition design plan for multi-family home

