location
Ground Up Mixed-Use
-
Tags
bathroom, bedroom, blueprints, closets, commercial, condo, construction adminstration, consultant coordination, deck, dining, fireplace, furniture plan, garage, interior design, interior elevations, kitchen, living room, mixed-use, mood boards, multi-family, order assistance, project management, renderings, residential
Share project
Ground Up Mixed-Use
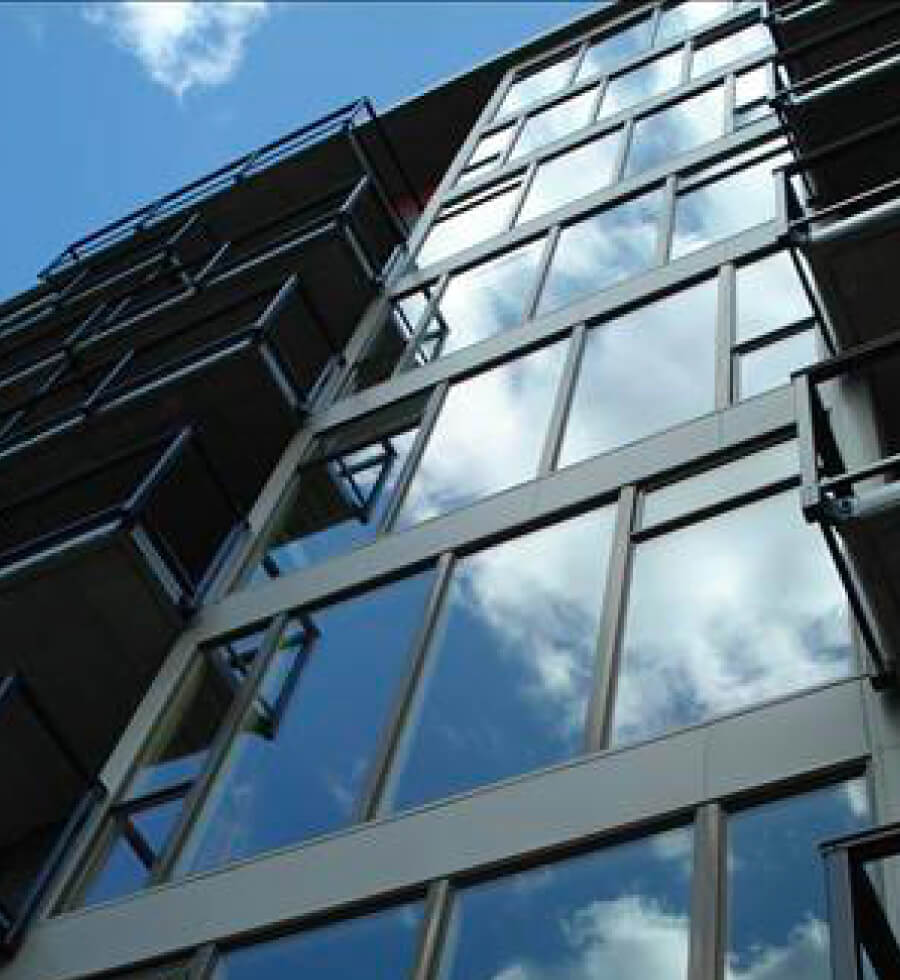
Project details
Salem, Pacific Northwest
size
1,160SF + 142SF deck
AGD services
- Interior Design
- Architect
- Zoning Hearings
- Blueprints
- On-site consultation
- Project Management & Consultant Coordination
- Mood Boards
- Renderings
- Interior Elevations
- Furniture Plan
- Partial Order Assistance
- Construction Administration
AGD team
- Interior Designer
- Architect
- General Contractor
- Structural Engineer
- Mechanical Engineer
- Plumbing Engineer
- Electrical Engineer
- Civil Engineer
- Acoustic Engineer
- Waterproofing Consultant
- Landscaper
- Developer
- Asbestos Tester
permit types
- General construction
- Structural
- Earthwork
- Mechanical
- Plumbing
- Electrical
- Crane
- Scaffolding
- Builder’s Paving Plan
- Sidewalk fence
Ground Up Mixed-Use

Project details
location
Salem, Pacific Northwest
size
1,160SF + 142SF deck
AGD services
- Interior Design
- Architect
- Zoning Hearings
- Blueprints
- On-site consultation
- Project Management & Consultant Coordination
- Mood Boards
- Renderings
- Interior Elevations
- Furniture Plan
- Partial Order Assistance
- Construction Administration
AGD team
- Interior Designer
- Architect
- General Contractor
- Structural Engineer
- Mechanical Engineer
- Plumbing Engineer
- Electrical Engineer
- Civil Engineer
- Acoustic Engineer
- Waterproofing Consultant
- Landscaper
- Developer
- Asbestos Tester
permit types
- General construction
- Structural
- Earthwork
- Mechanical
- Plumbing
- Electrical
- Crane
- Scaffolding
- Builder’s Paving Plan
- Sidewalk fence
Rivers Condominiums was a unique mixed-use project that provided parking, office & retail space, along with condominium, and live-work units in a new ground up building with riverfront views. AGD was given an office on site to help daily oversee construction while also taking walkins to the condo showroom which allowed potential buyers to design and customize their condo, office, and retail space with AGD while the site was still under construction.
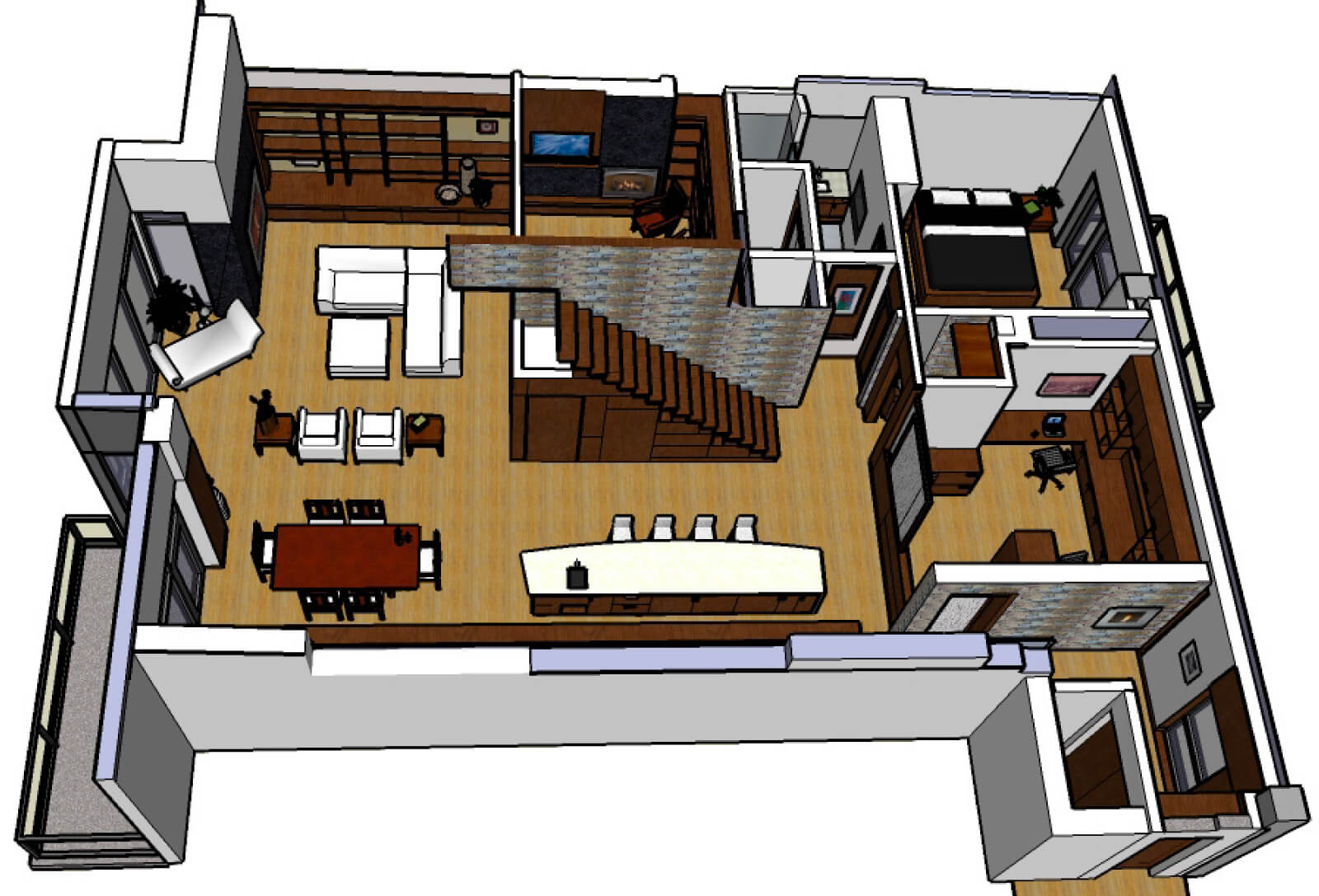
AGD renderings of customized units
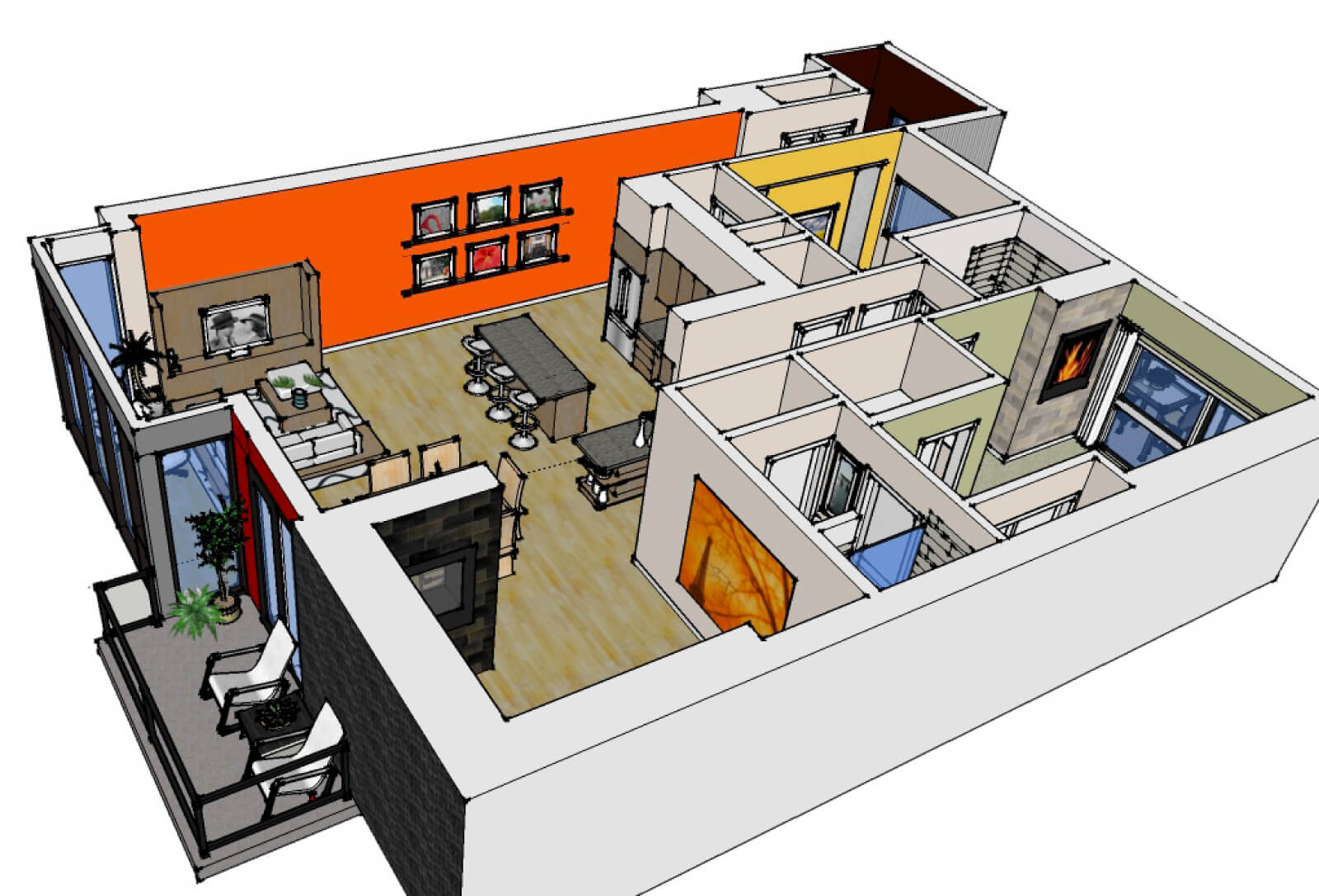
Customizing units during construction for buyers gave us the unique opportunity to even create roof popups on the top level and allowed buyers to customize their layout & finishes from the building’s standard offerings.
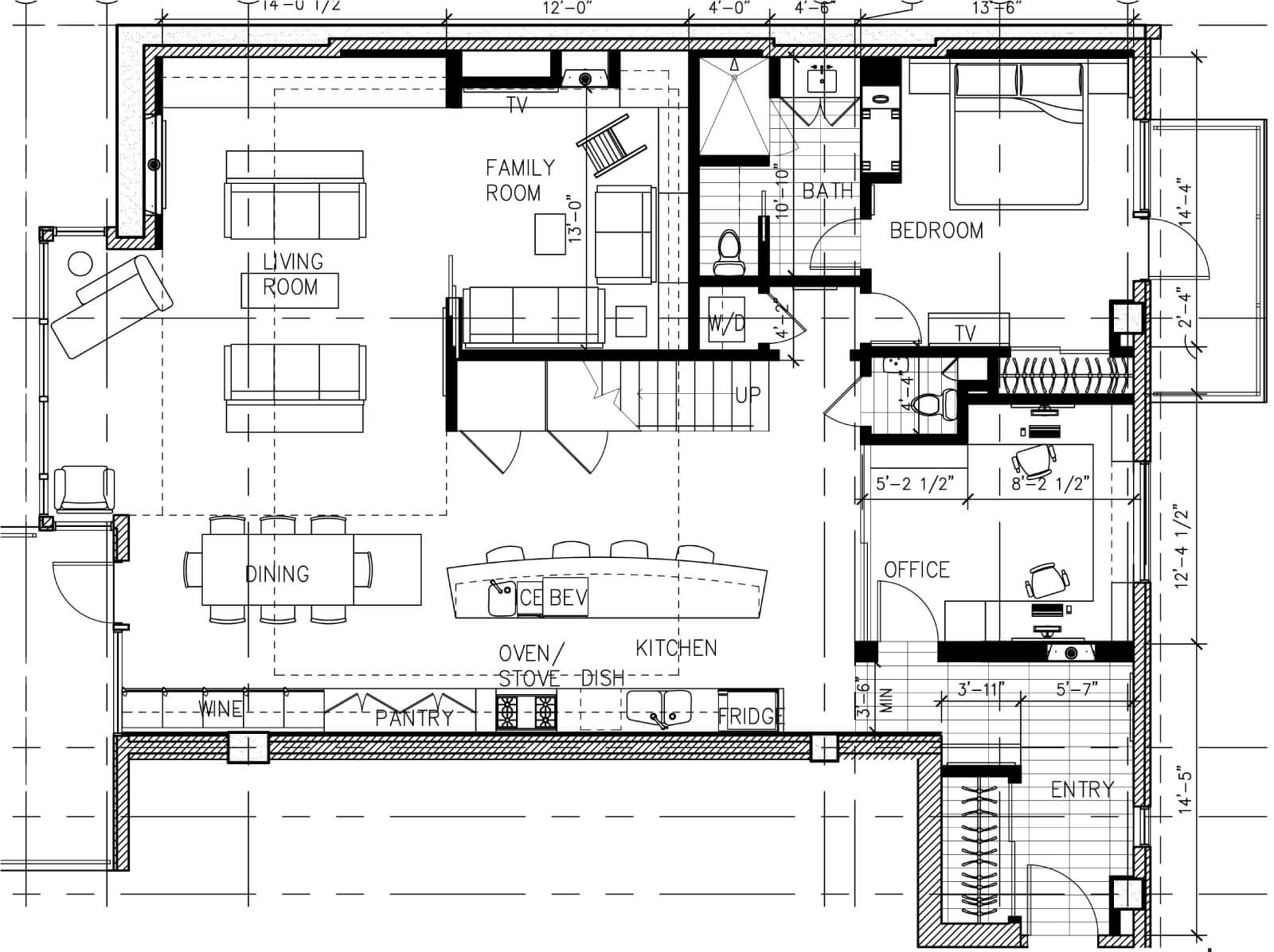
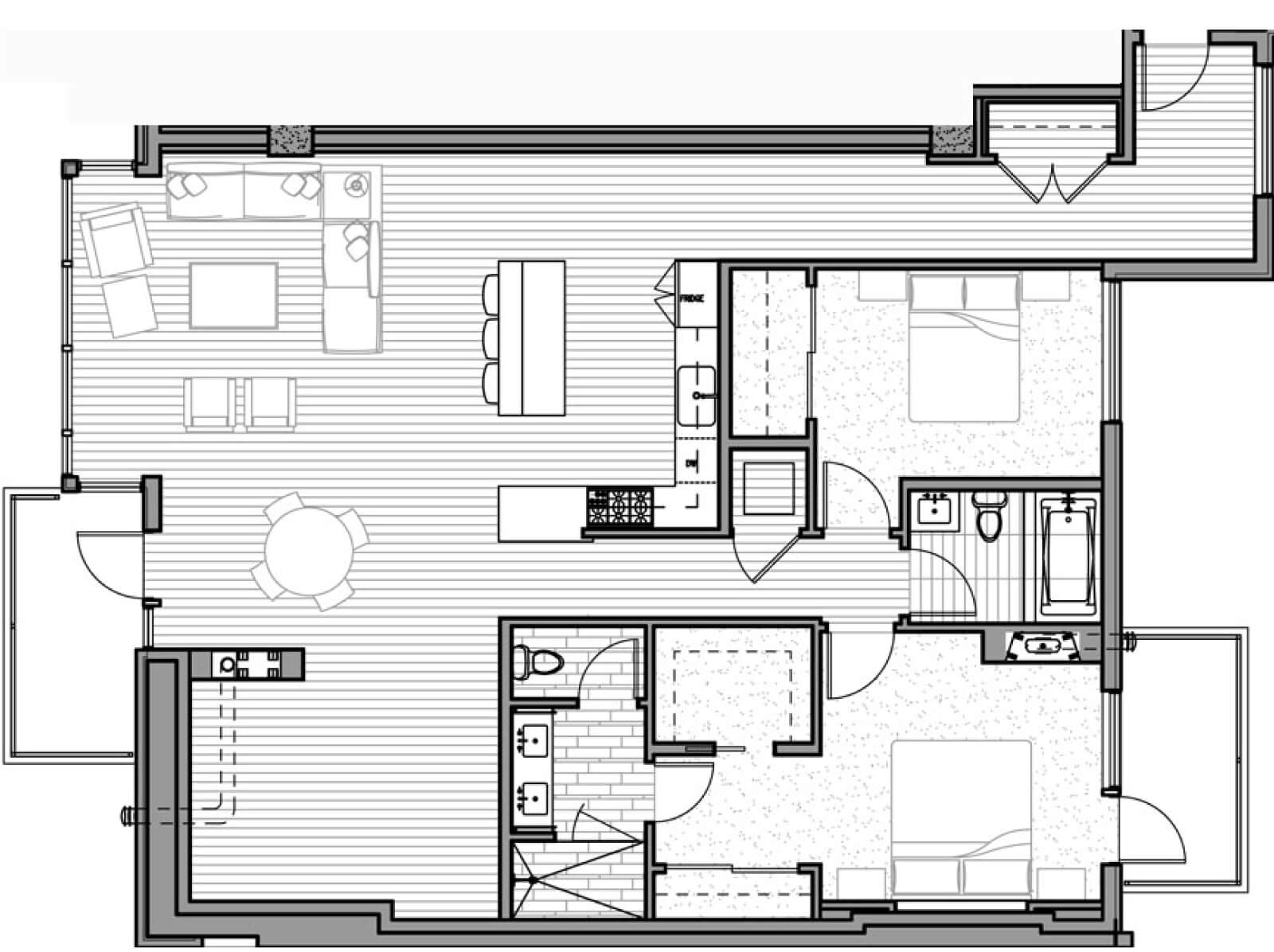
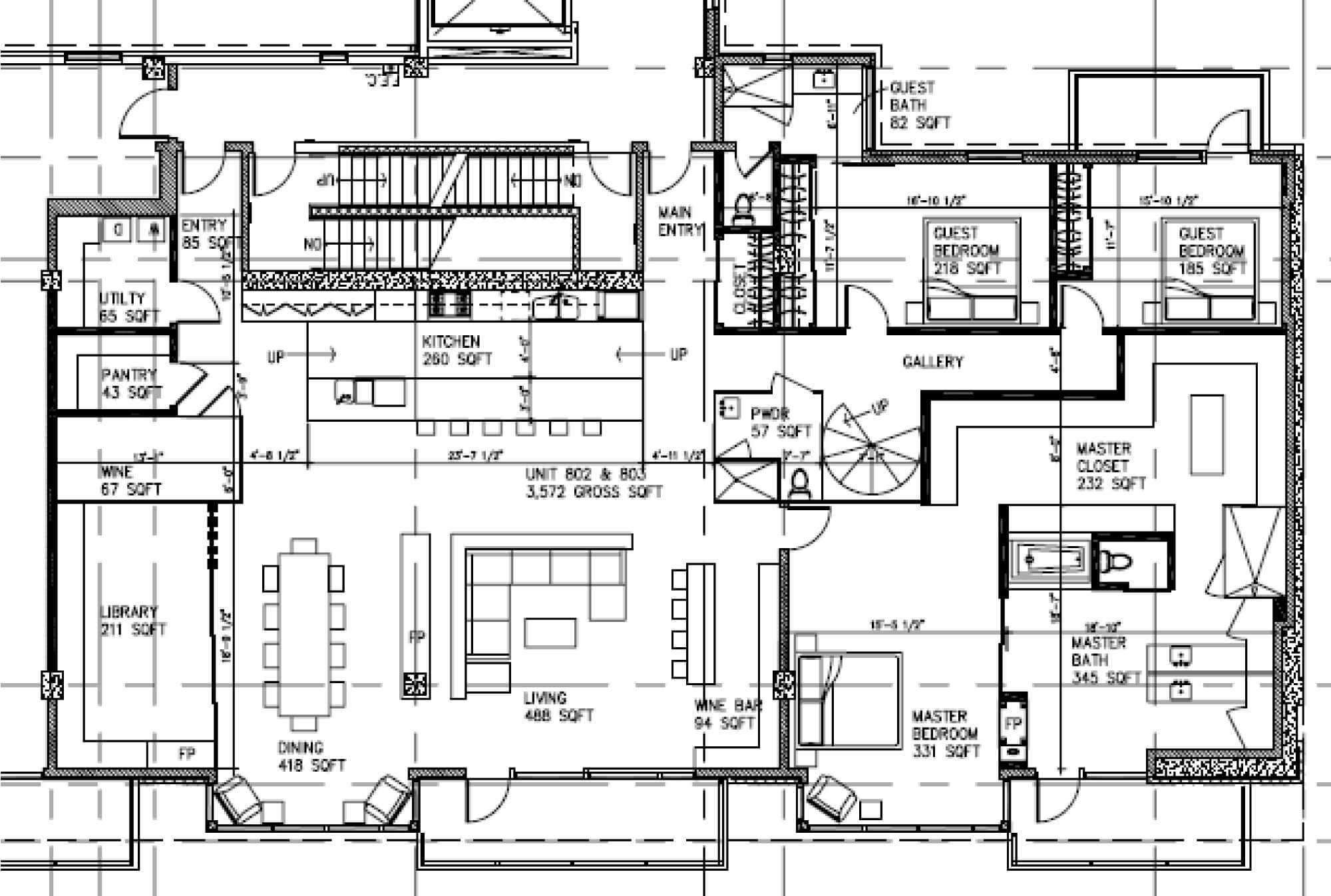
AGD renderings of customized units
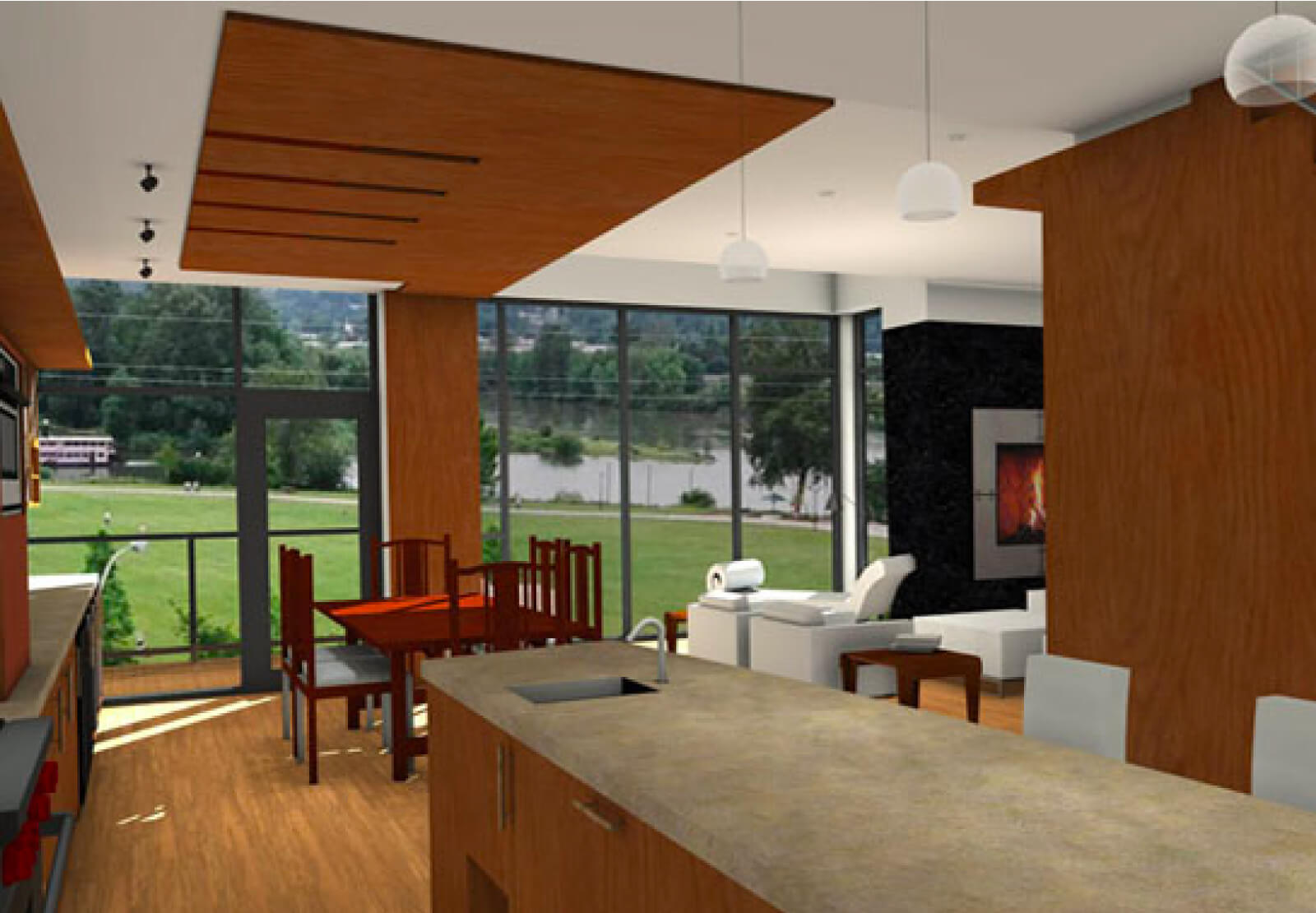
AGD renderings of customized units
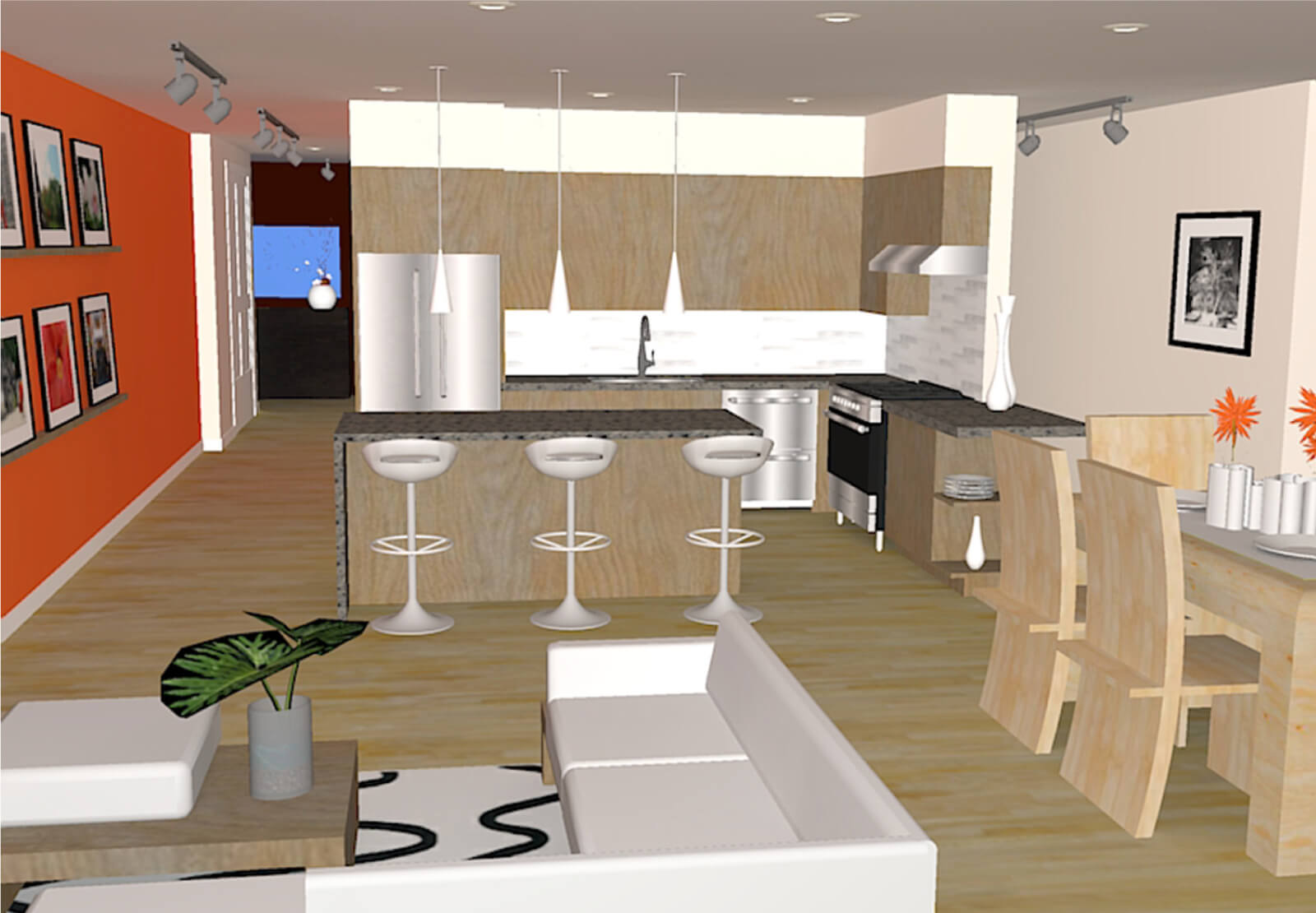
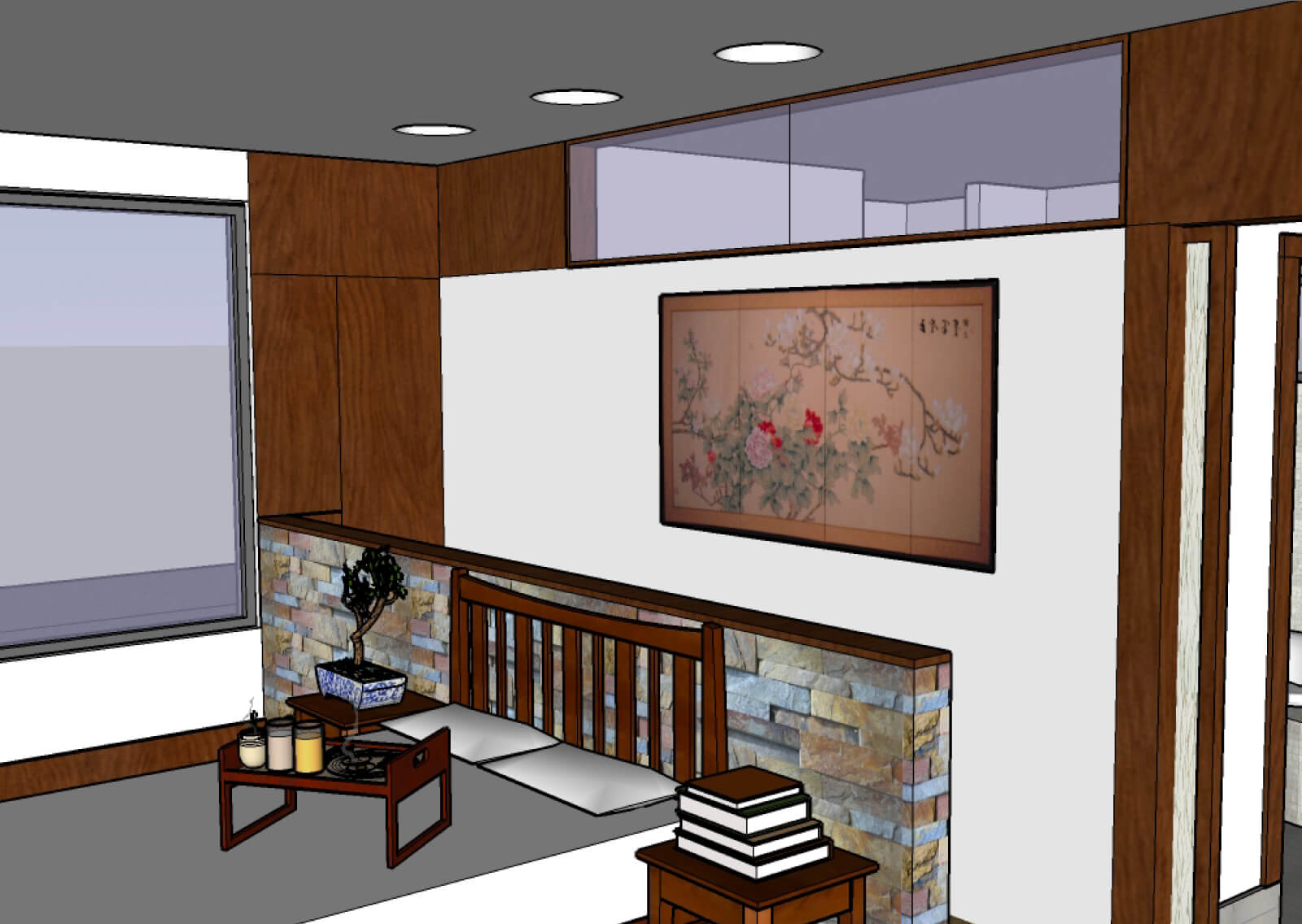
AGD rendering of custom roof pop up at penthouse unit
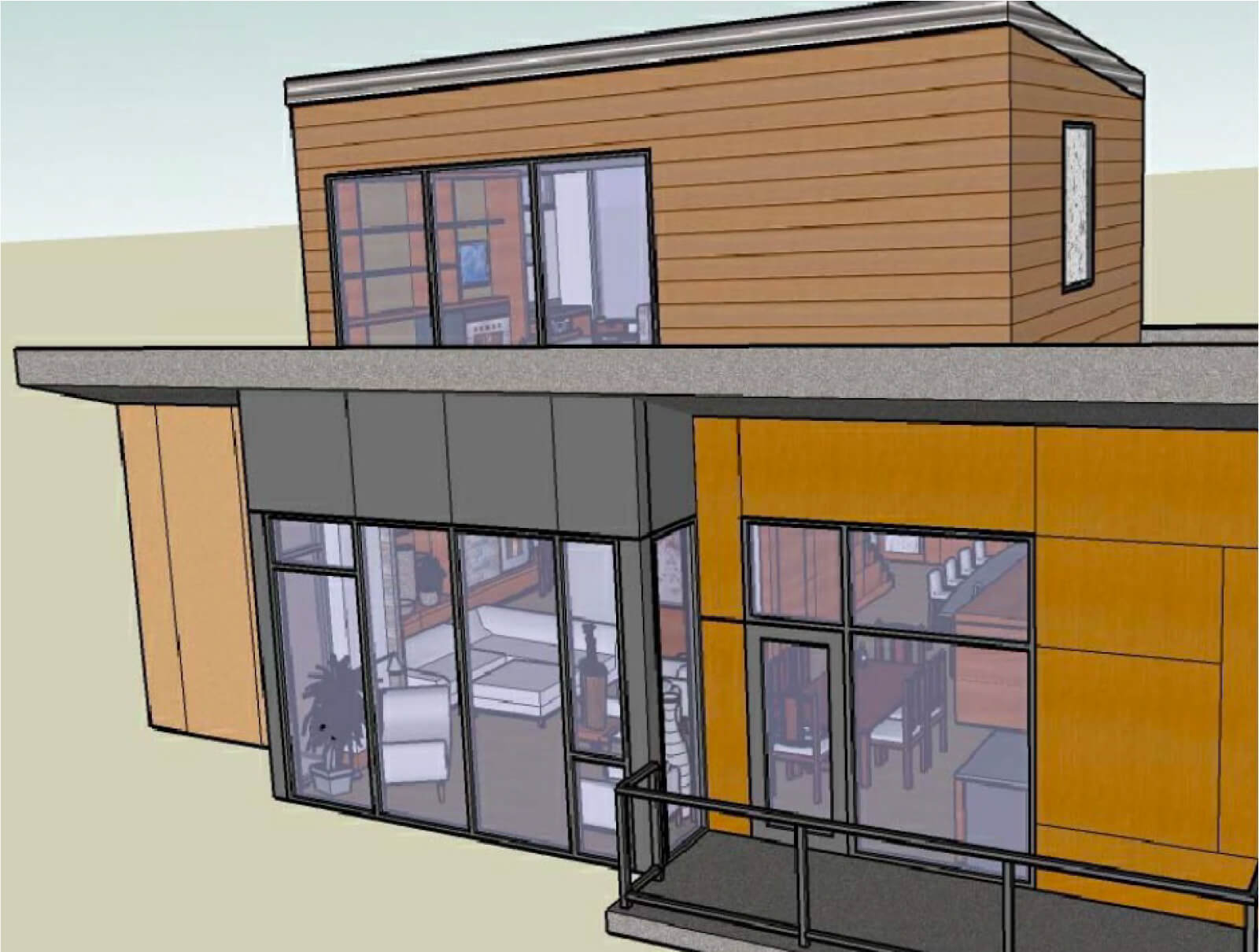
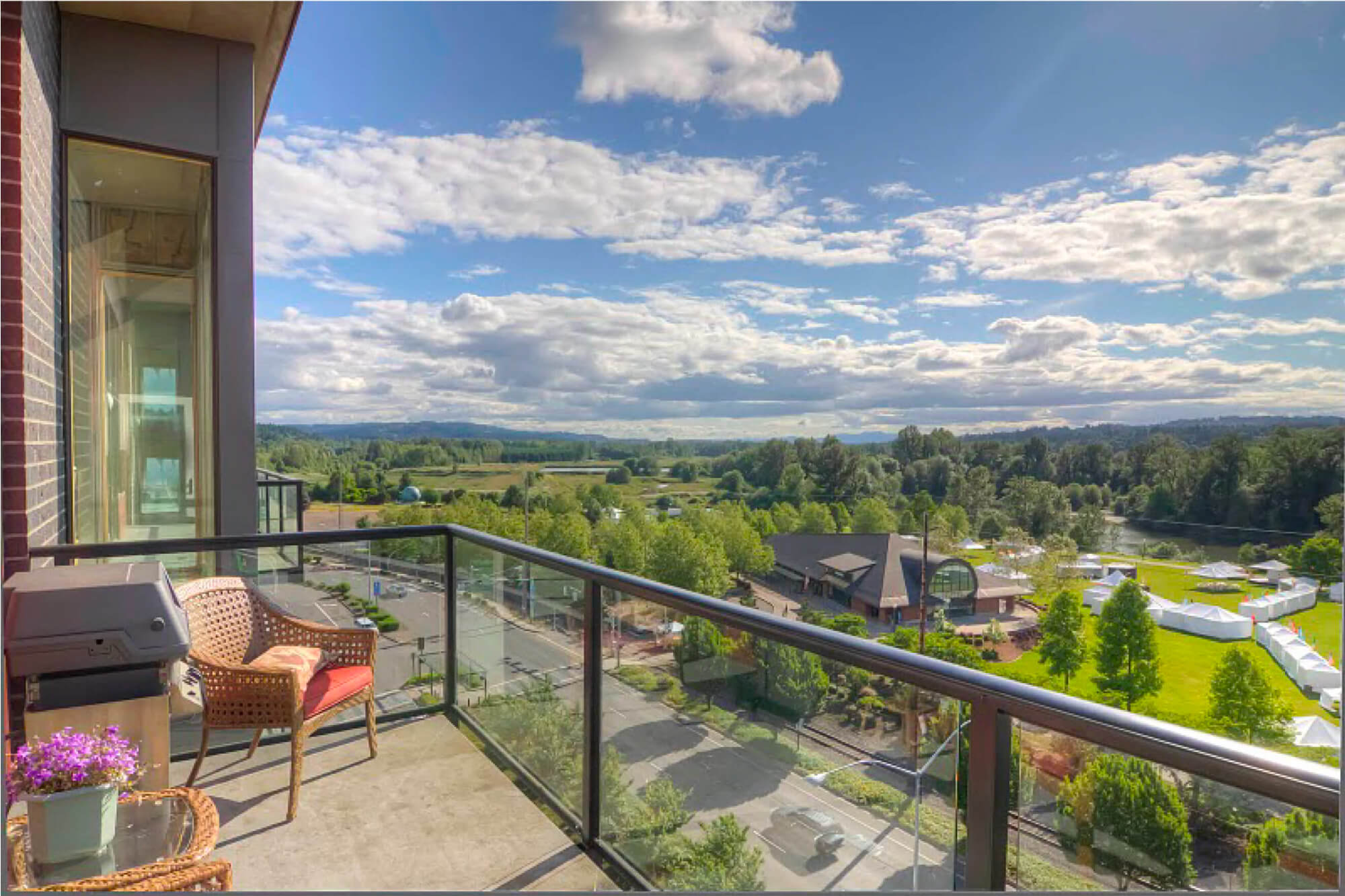
view from penthouse unit
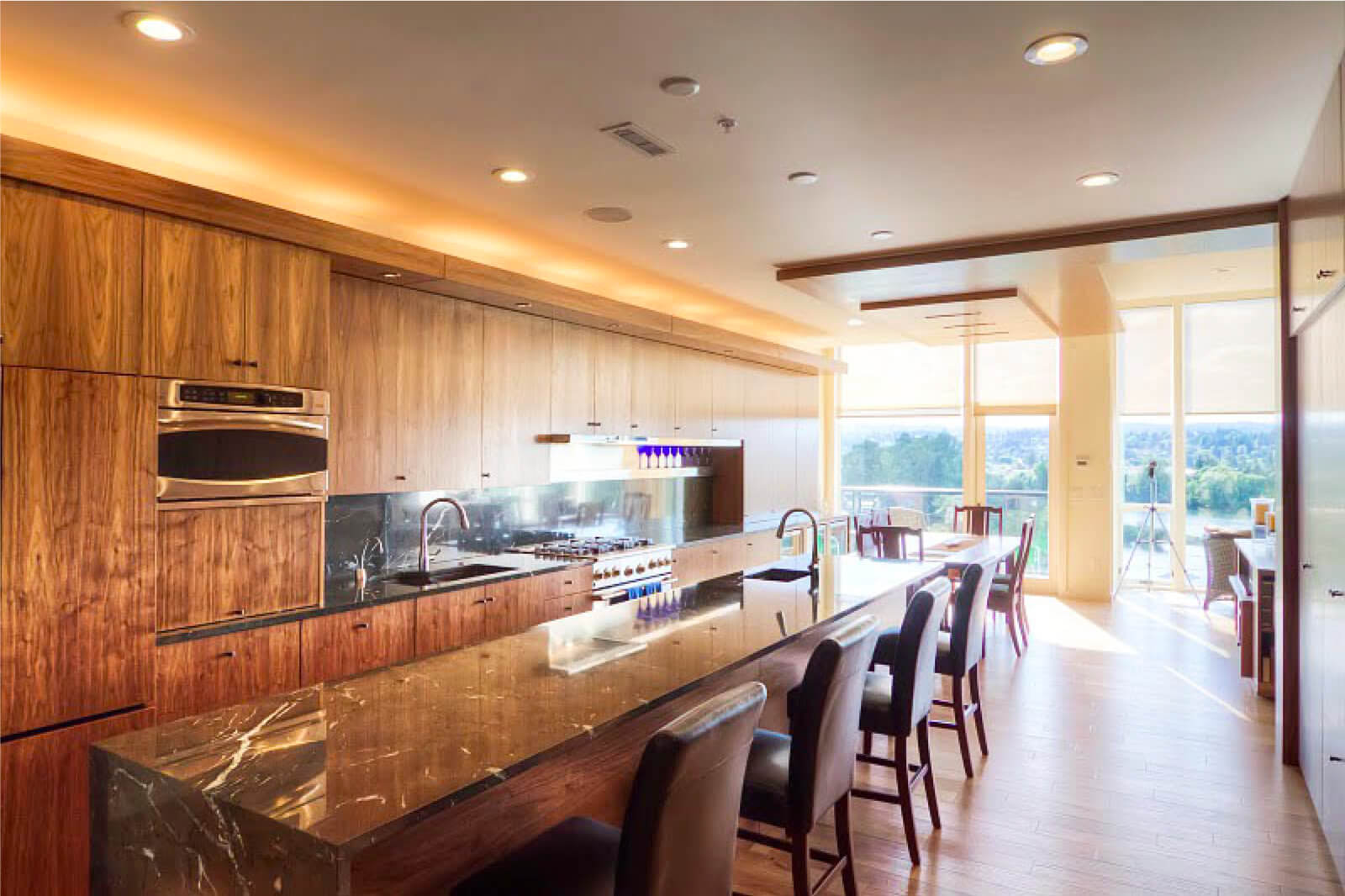
Photos of customized unit buildouts
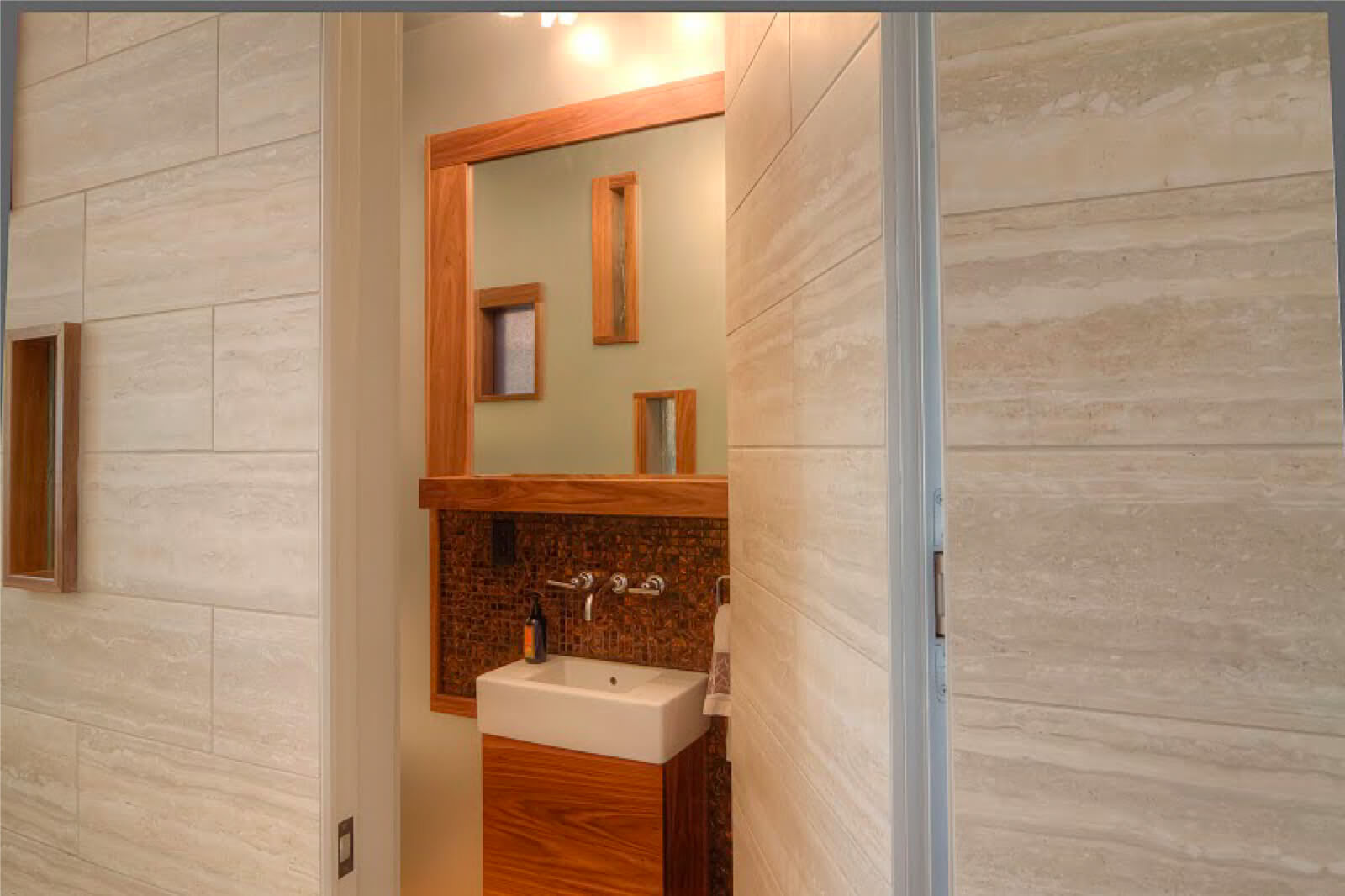
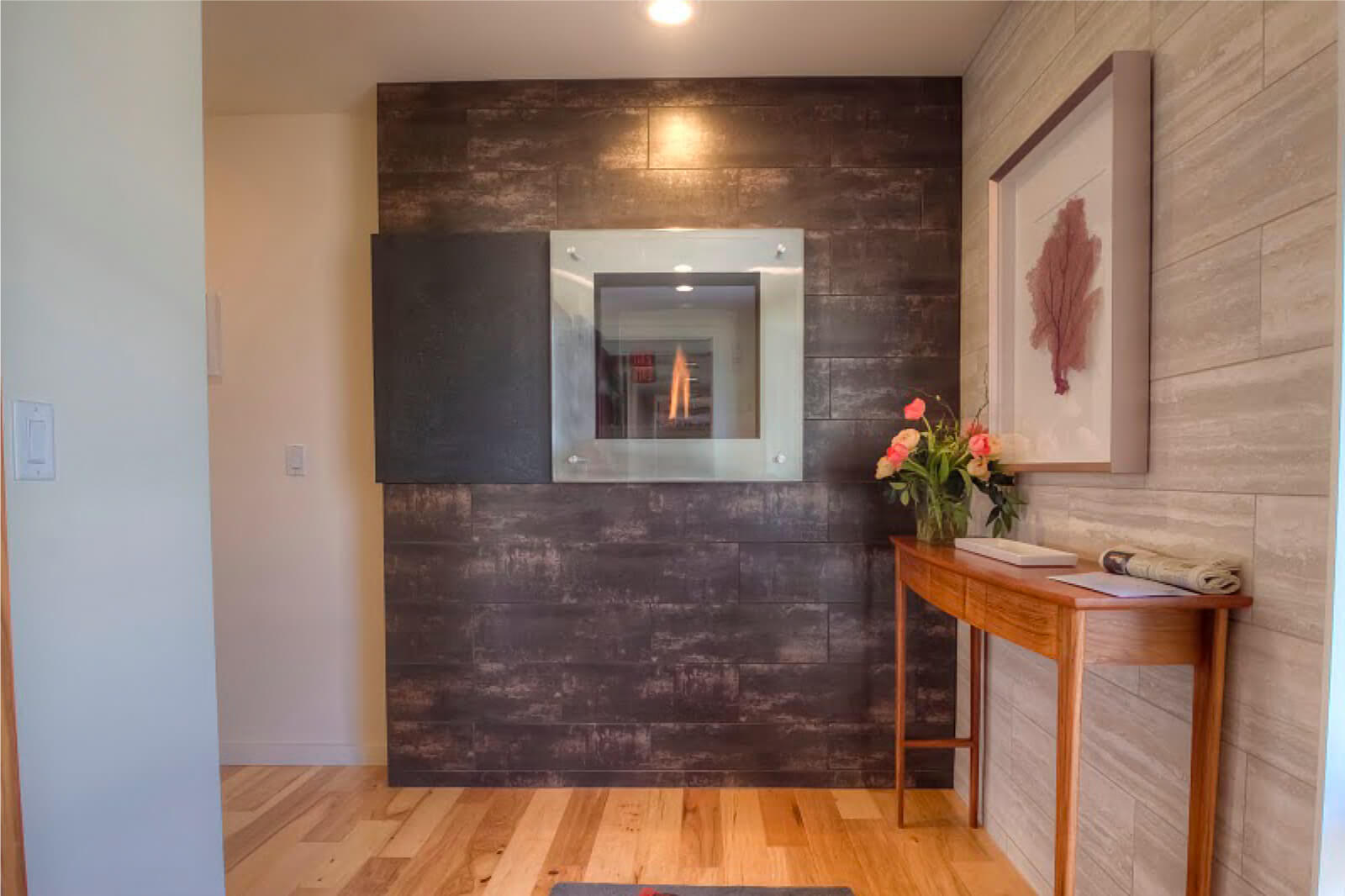
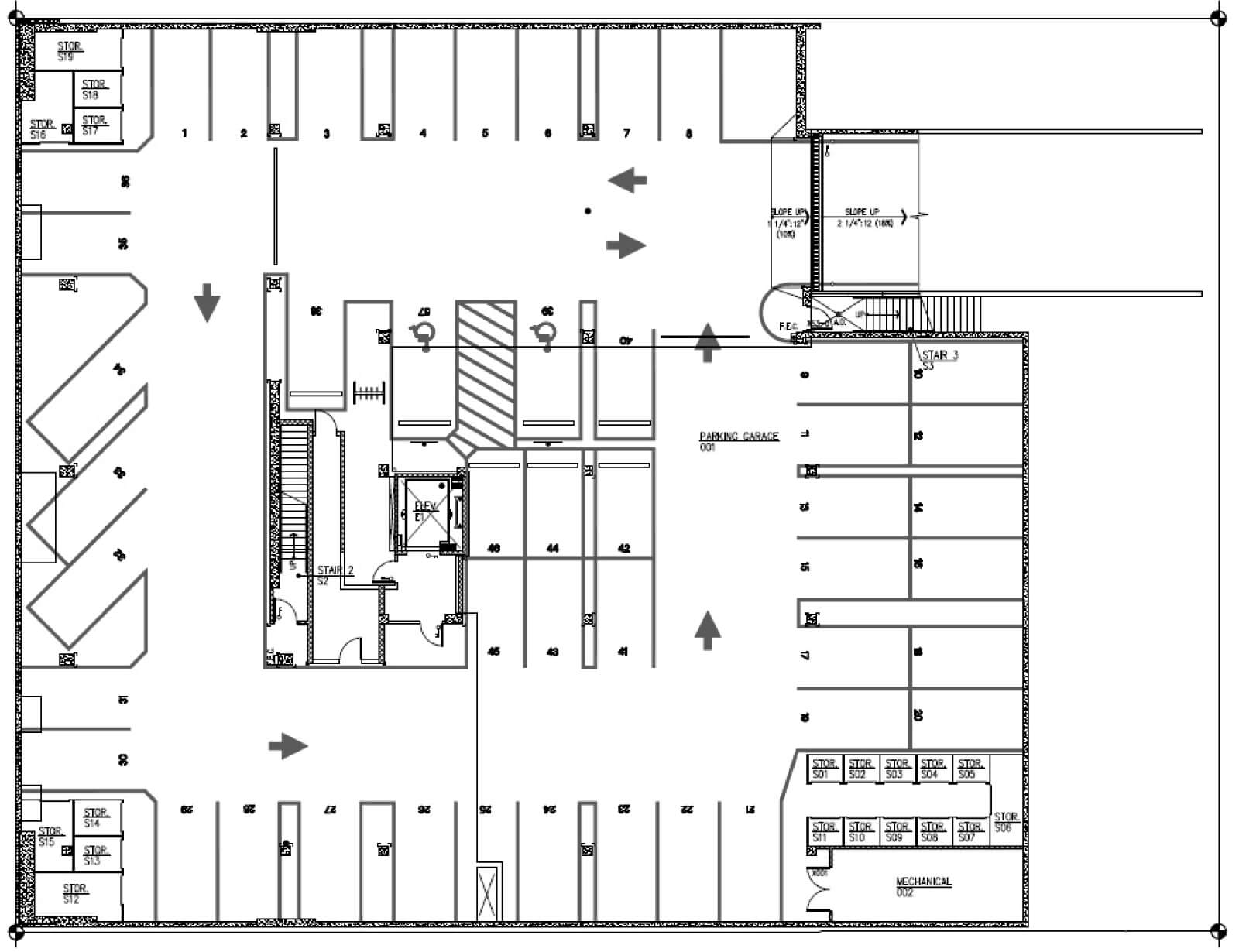
parking & storage level plan
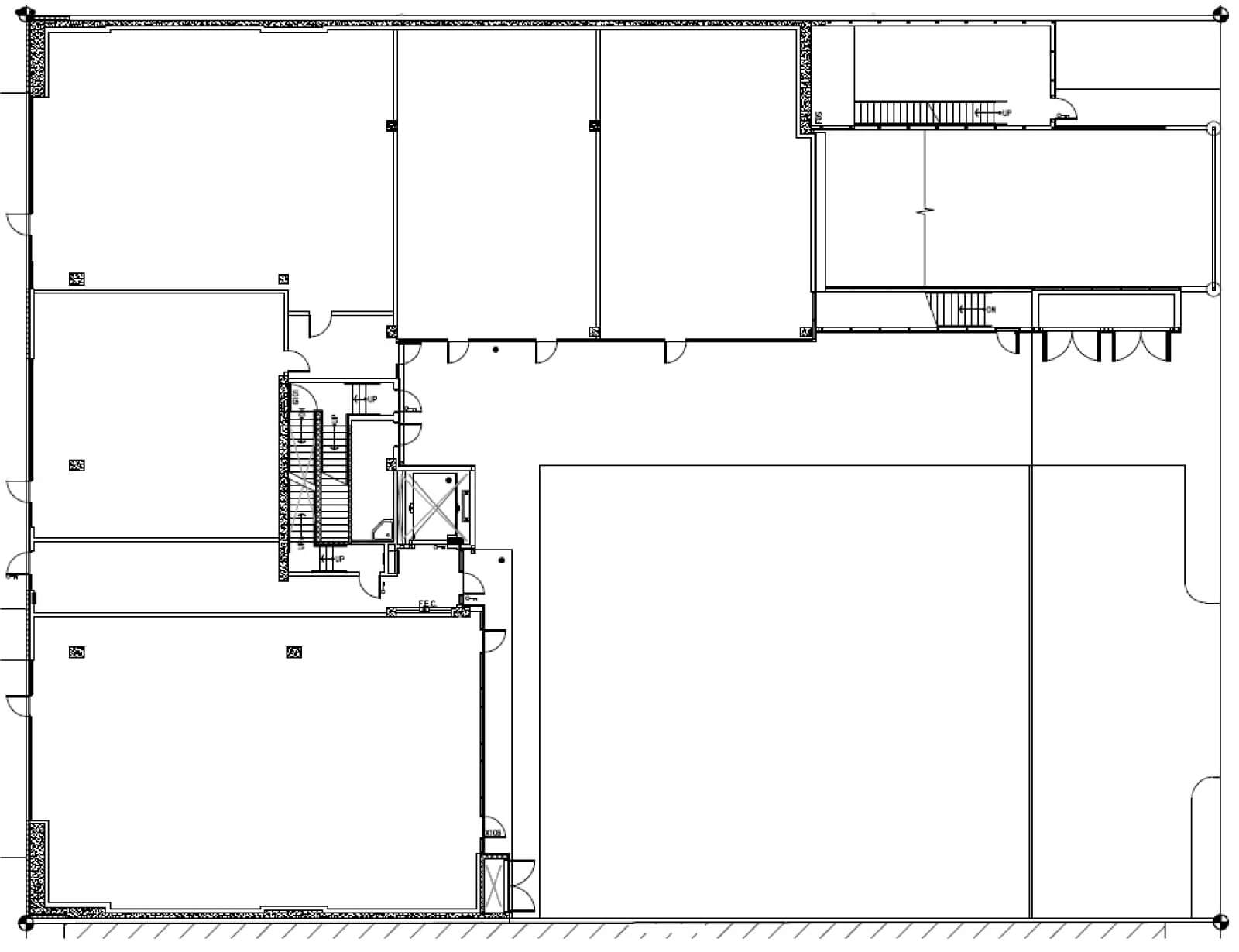
retail & outdoor parking level plan
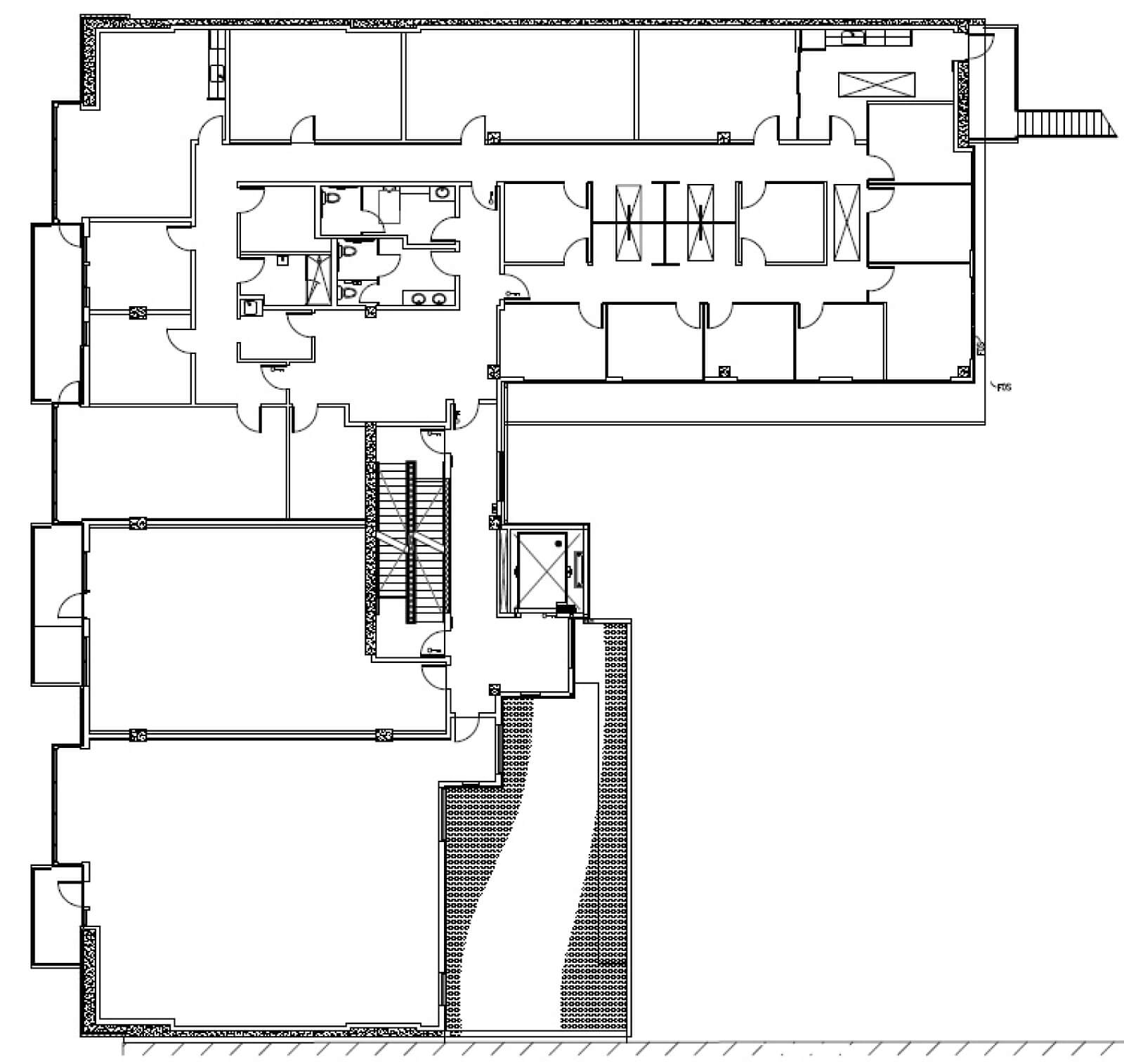
office & live-work level plan
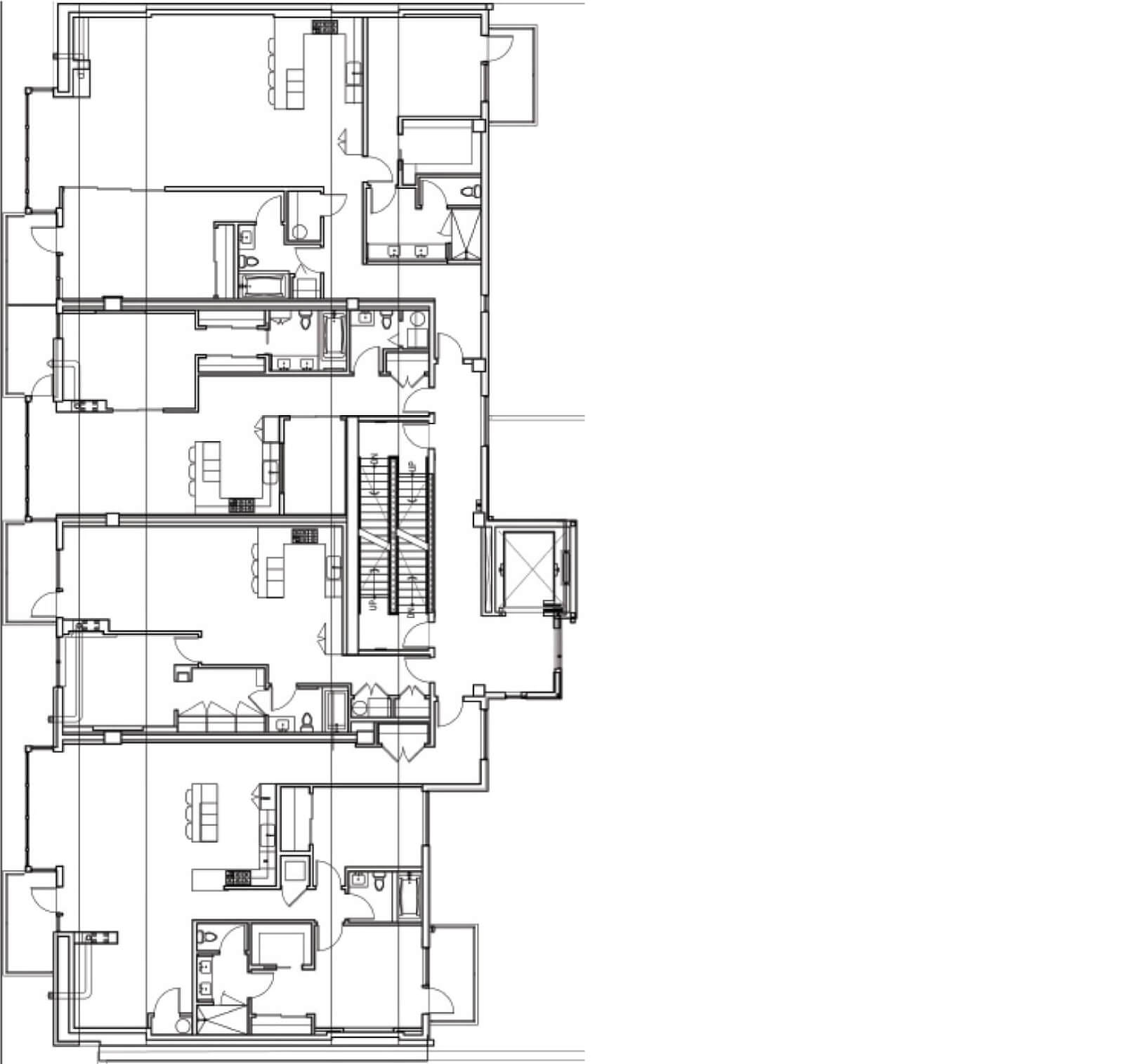
typical condo unit plan
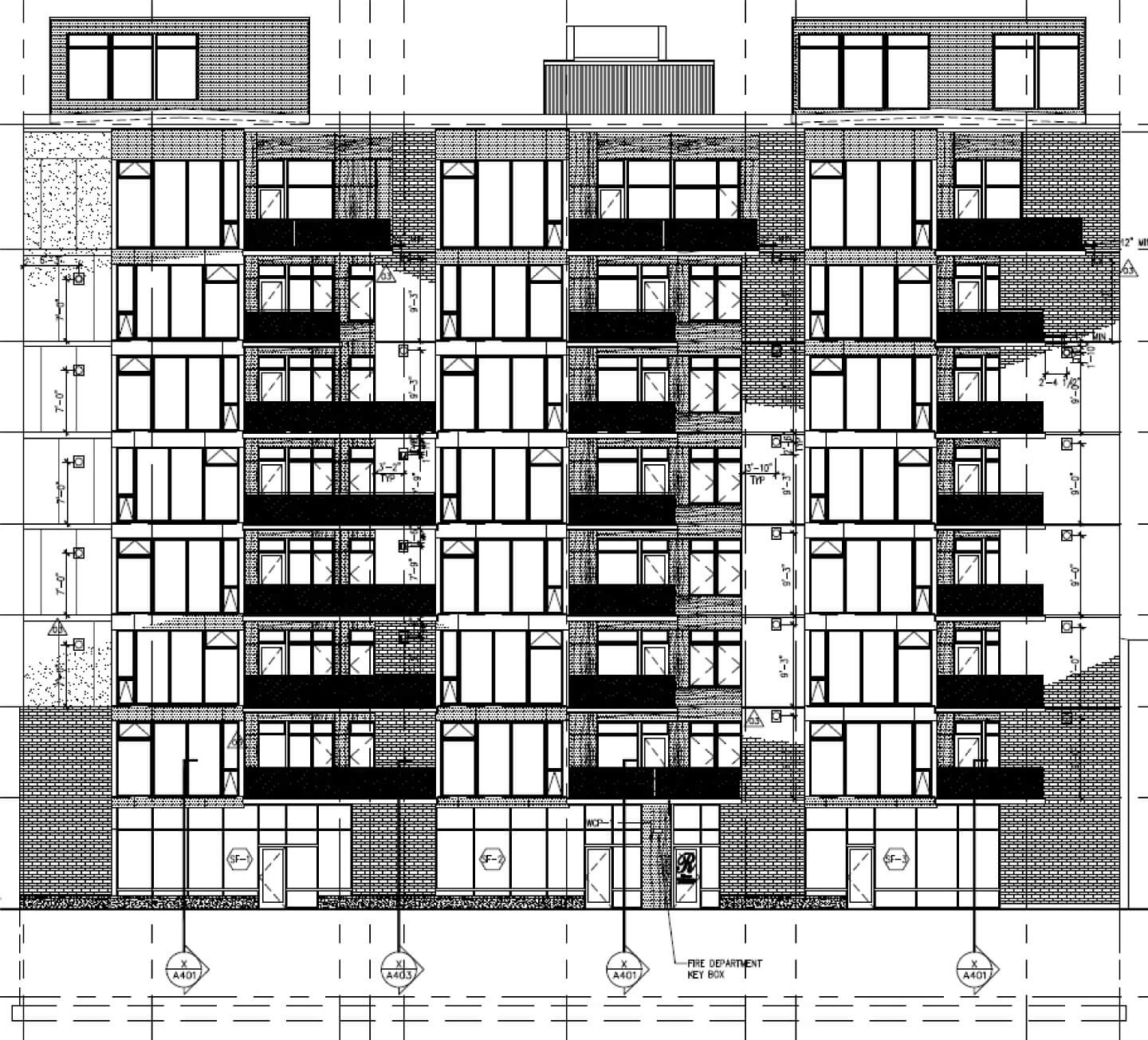
front façade elevation
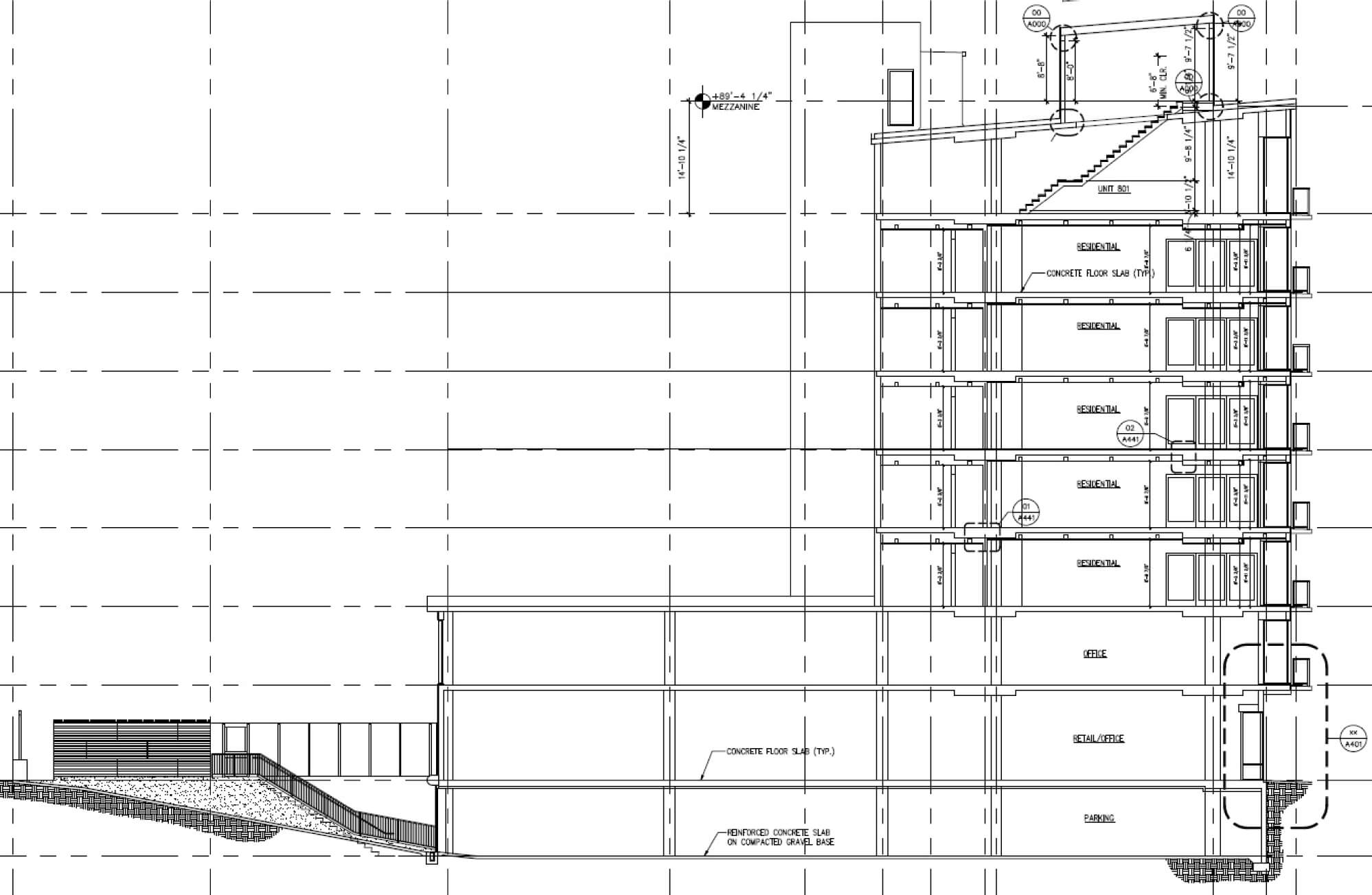
building section
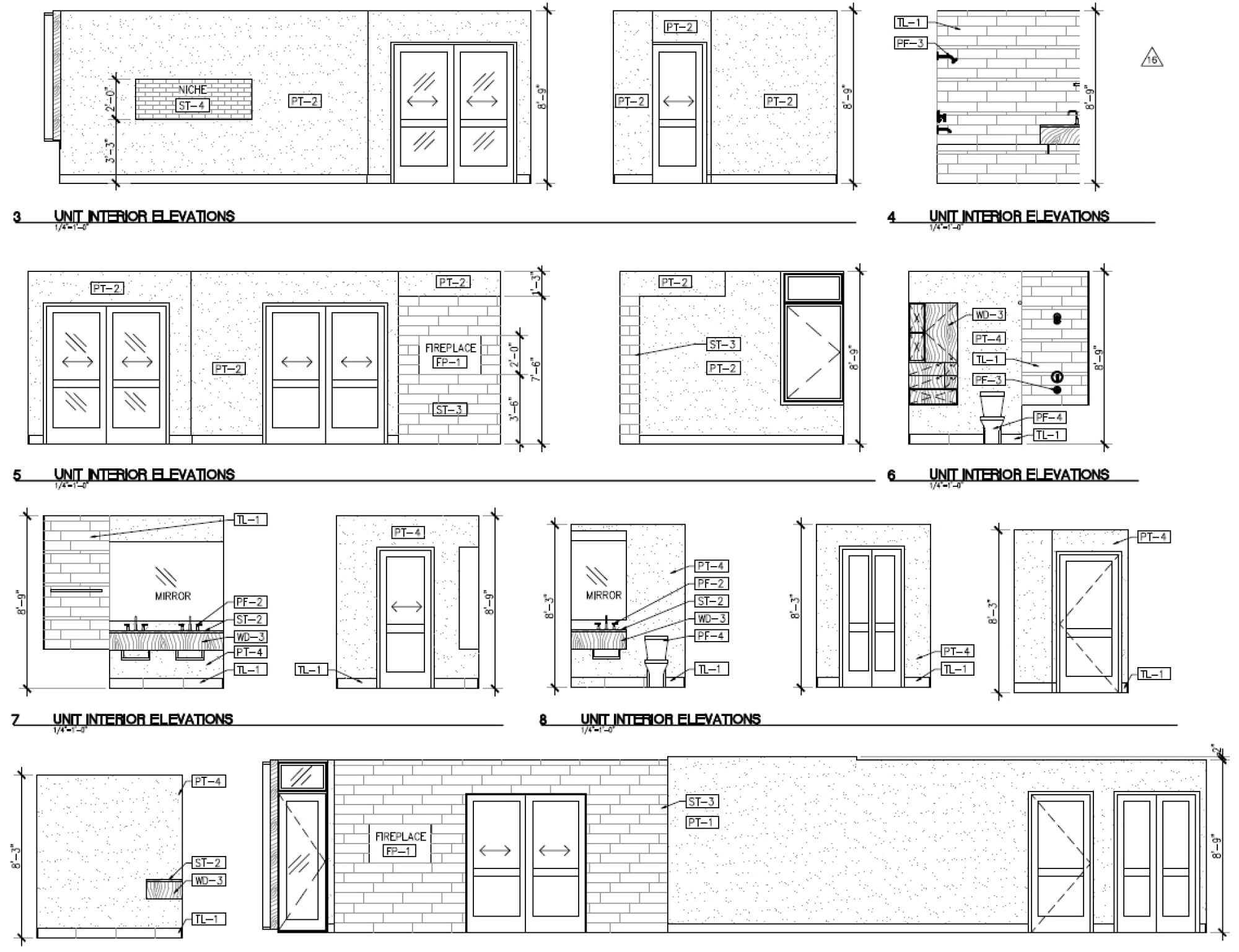
unit interior elevations
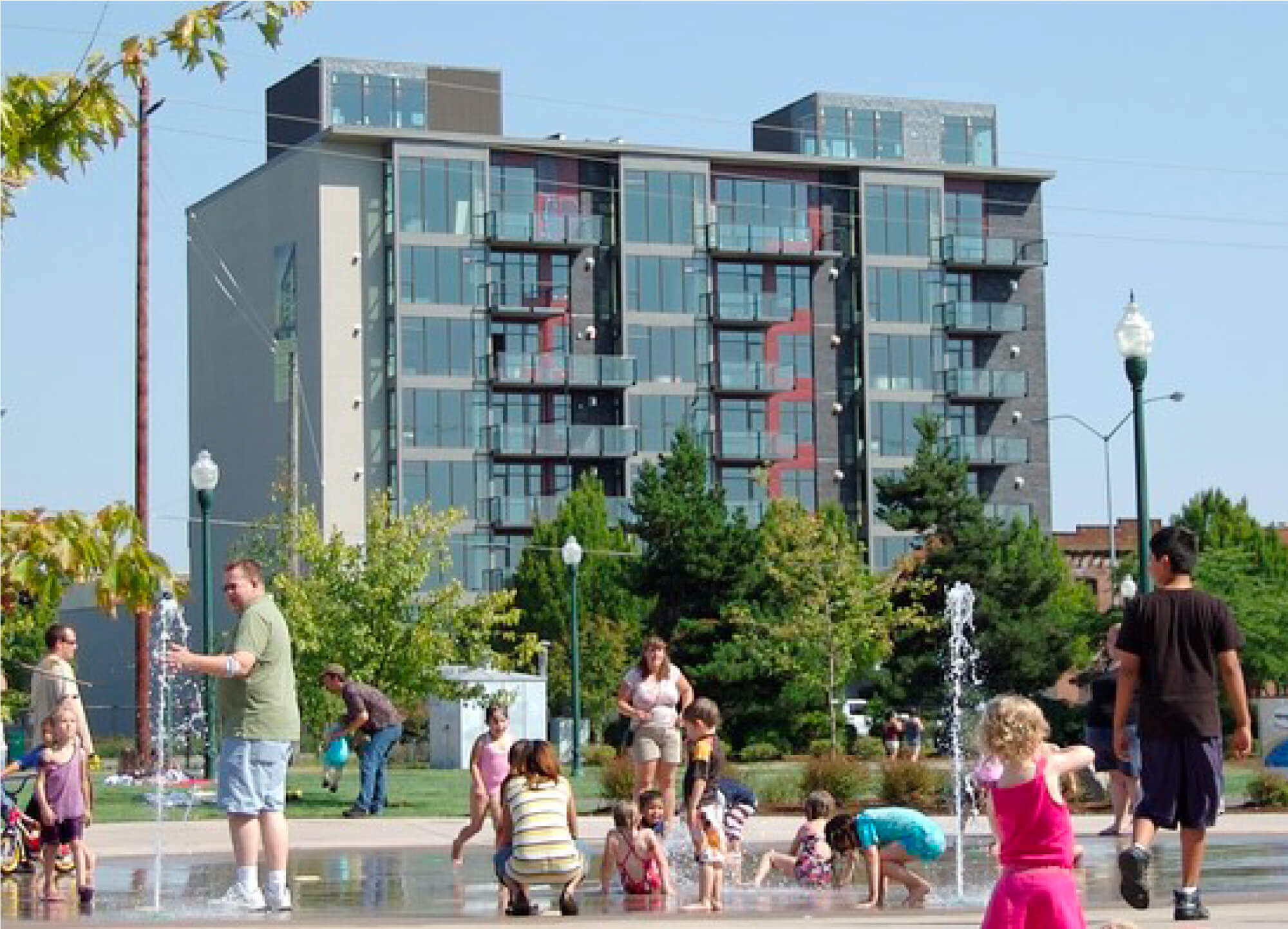
building during construction

