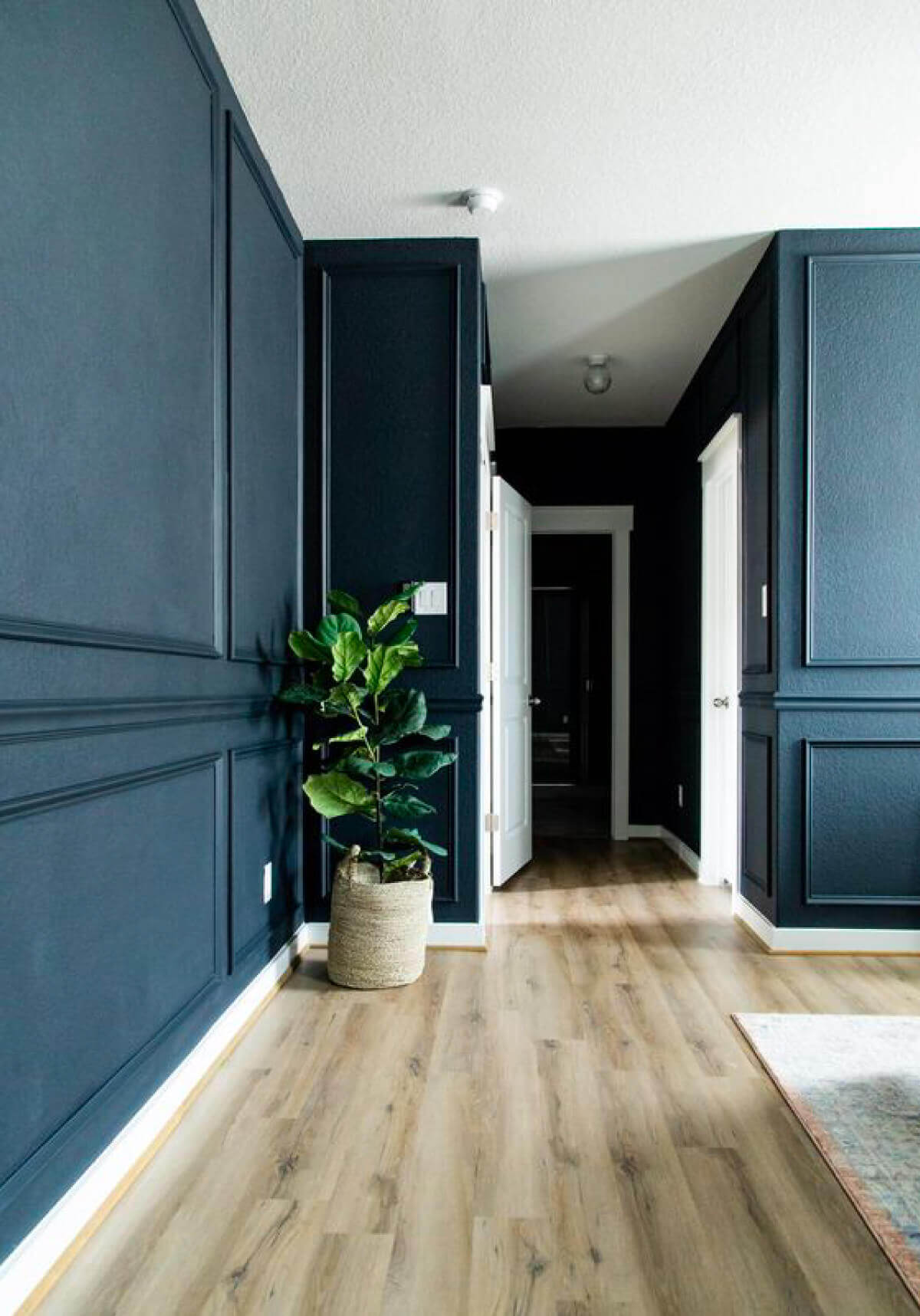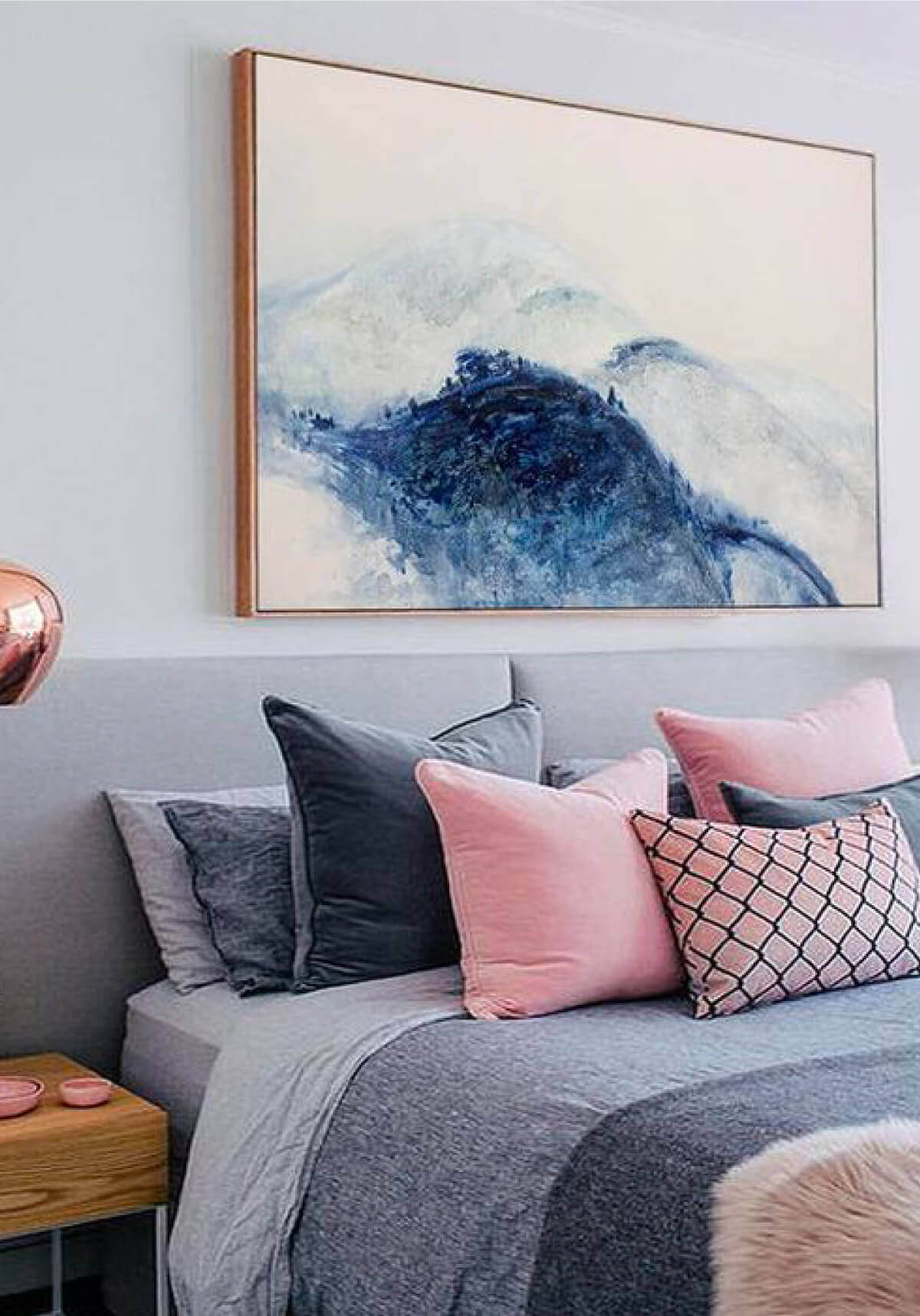location
J’adore cosmetic co-op renovation
-
Tags
bathroom, before & after, co-op, home office, interior design, living room, residential
Share project
J’adore Cosmetic Co-op Renovation
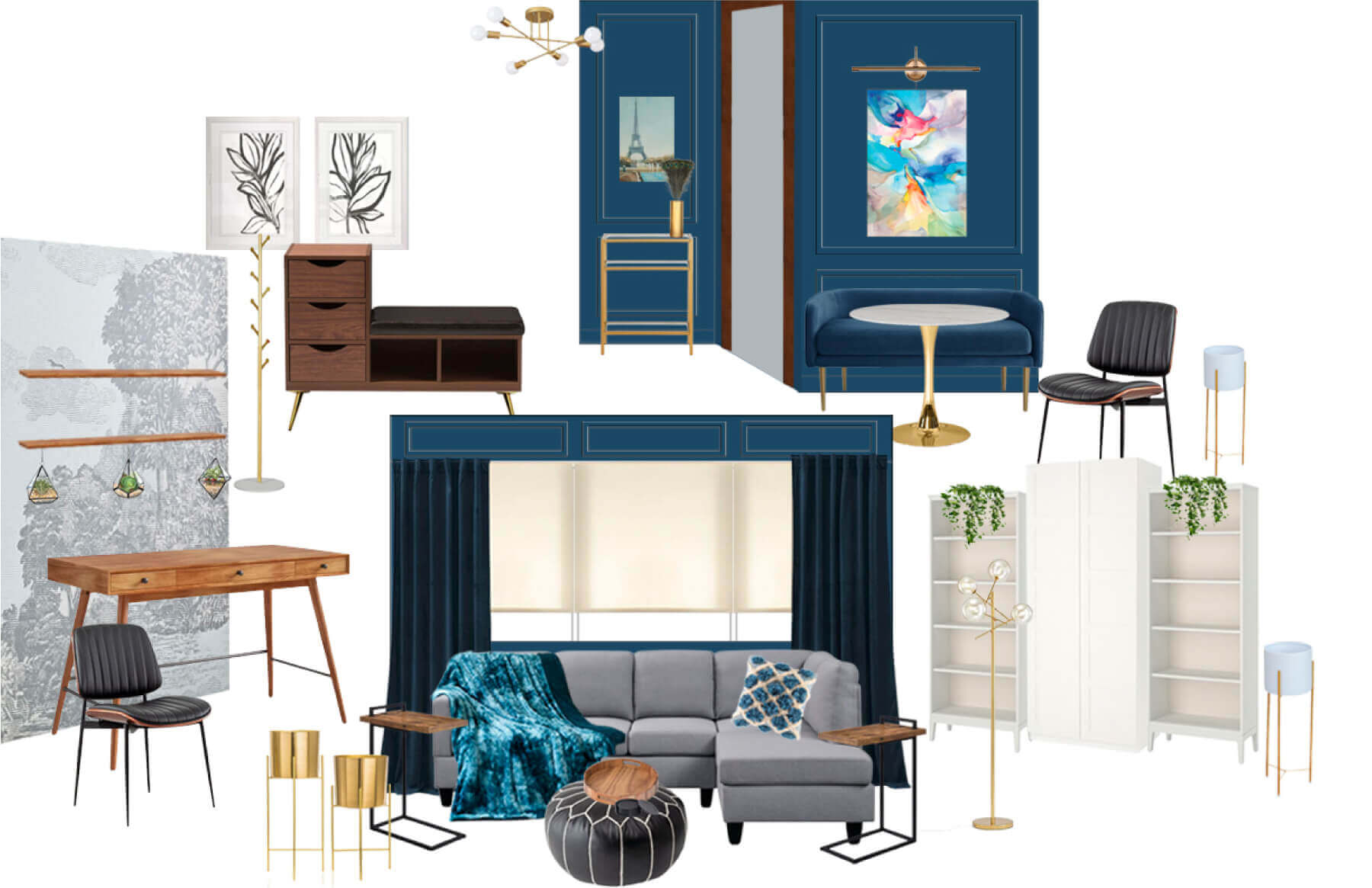
Project details
Midtown, NYC Metro Area
size
515SF
AGD services
- Interior Design
- Onsite Consultation
- Design Questionnaire
- Inspiration Images
- Shopping List
- Mood Boards
- Board Coordination
- Order Assistance
- Project Management
- In-Person Meetings & Full Sized Blueprint Review
- Bidding & Negotiations with Contractors
- Construction Administration
- Punchlist
AGD team
- Interior Designer
- General Contractor
J’adore Cosmetic Co-op Renovation

Project details
location
Midtown, NYC Metro Area
size
515SF
AGD services
- Interior Design
- Onsite Consultation
- Design Questionnaire
- Inspiration Images
- Shopping List
- Mood Boards
- Board Coordination
- Order Assistance
- Project Management
- In-Person Meetings & Full Sized Blueprint Review
- Bidding & Negotiations with Contractors
- Construction Administration
- Punchlist
AGD team
- Interior Designer
- General Contractor
The unit was marketed as move-in ready, but hadn’t been renovated since it was built in the 1950’s, and the client wanted a more bespoke design than what existed in the unit before considering purchasing it. Following the client’s French Bistro inspiration, AGD transformed this white box into a Parisian paradise.
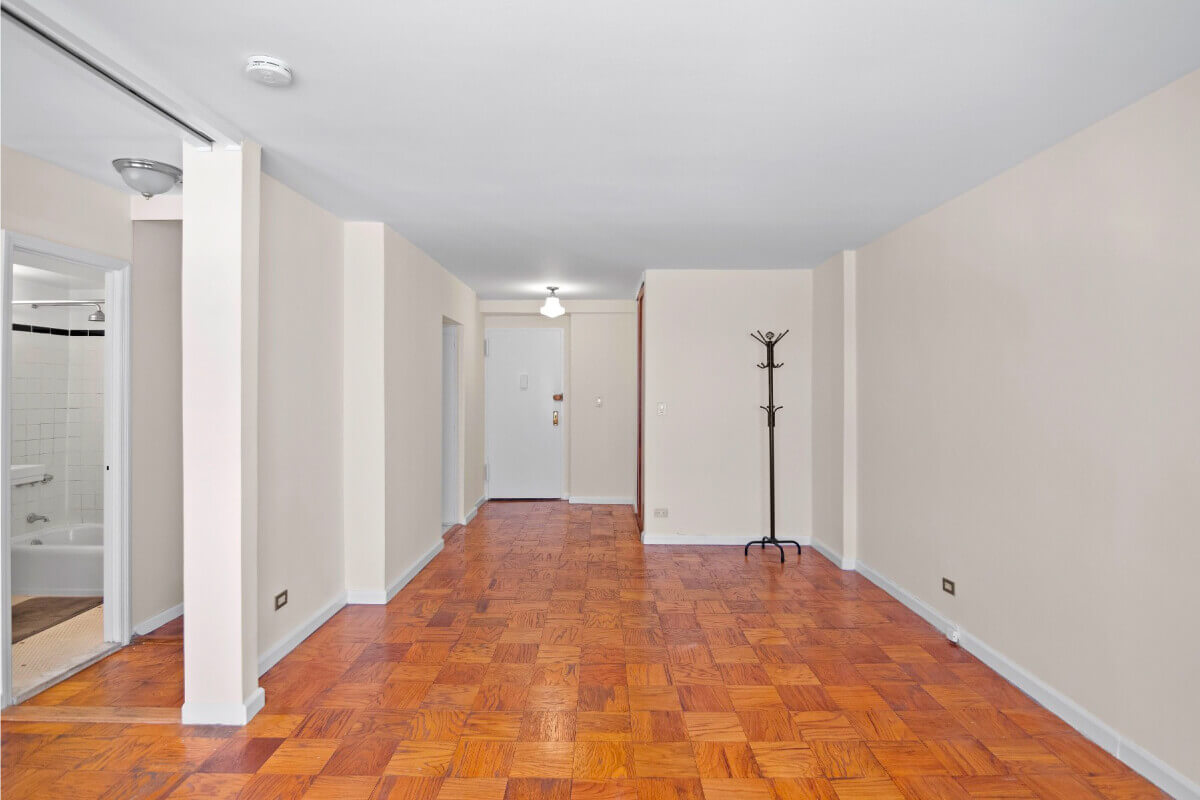
AGD & vendor kitchen renderings
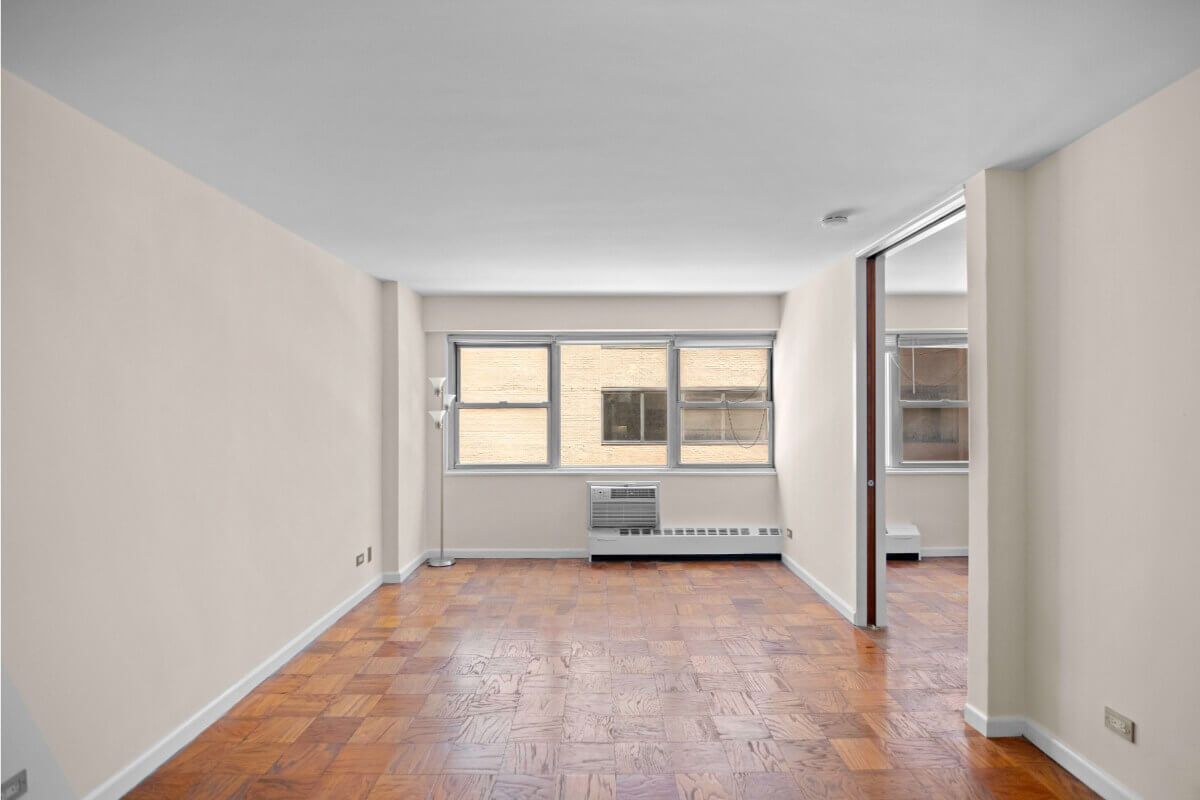
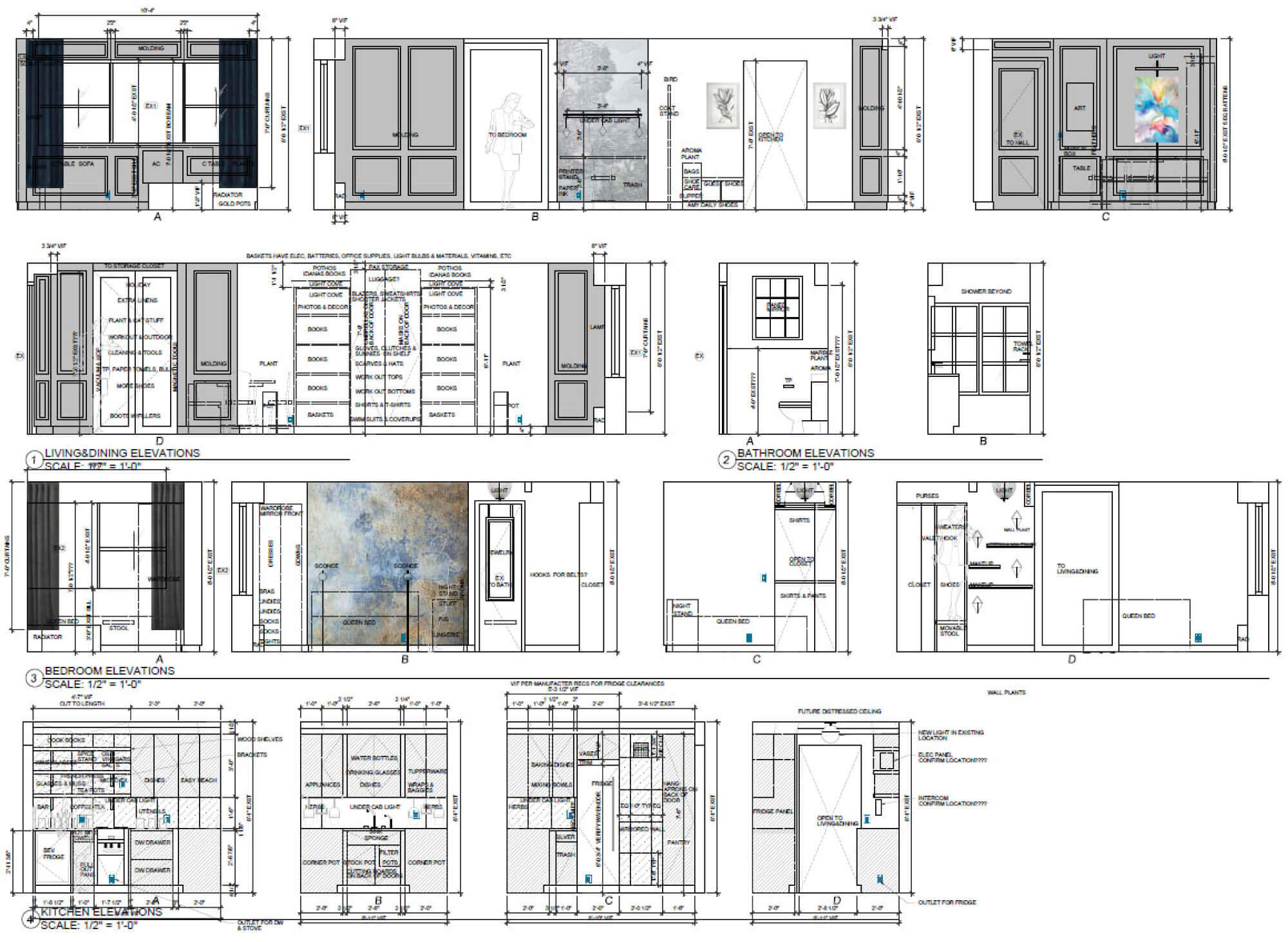
AGD interior elevations
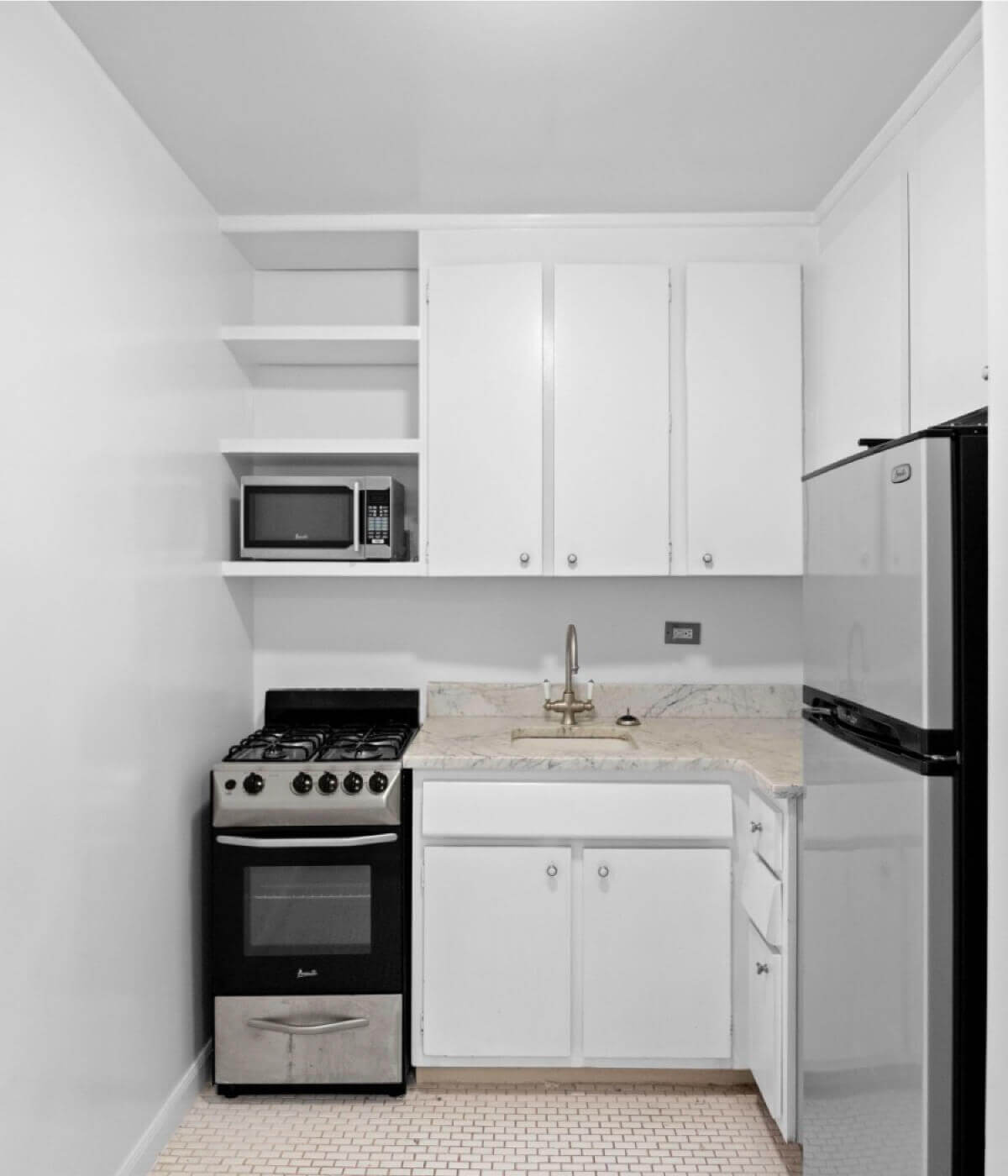
kitchen prior to renovation
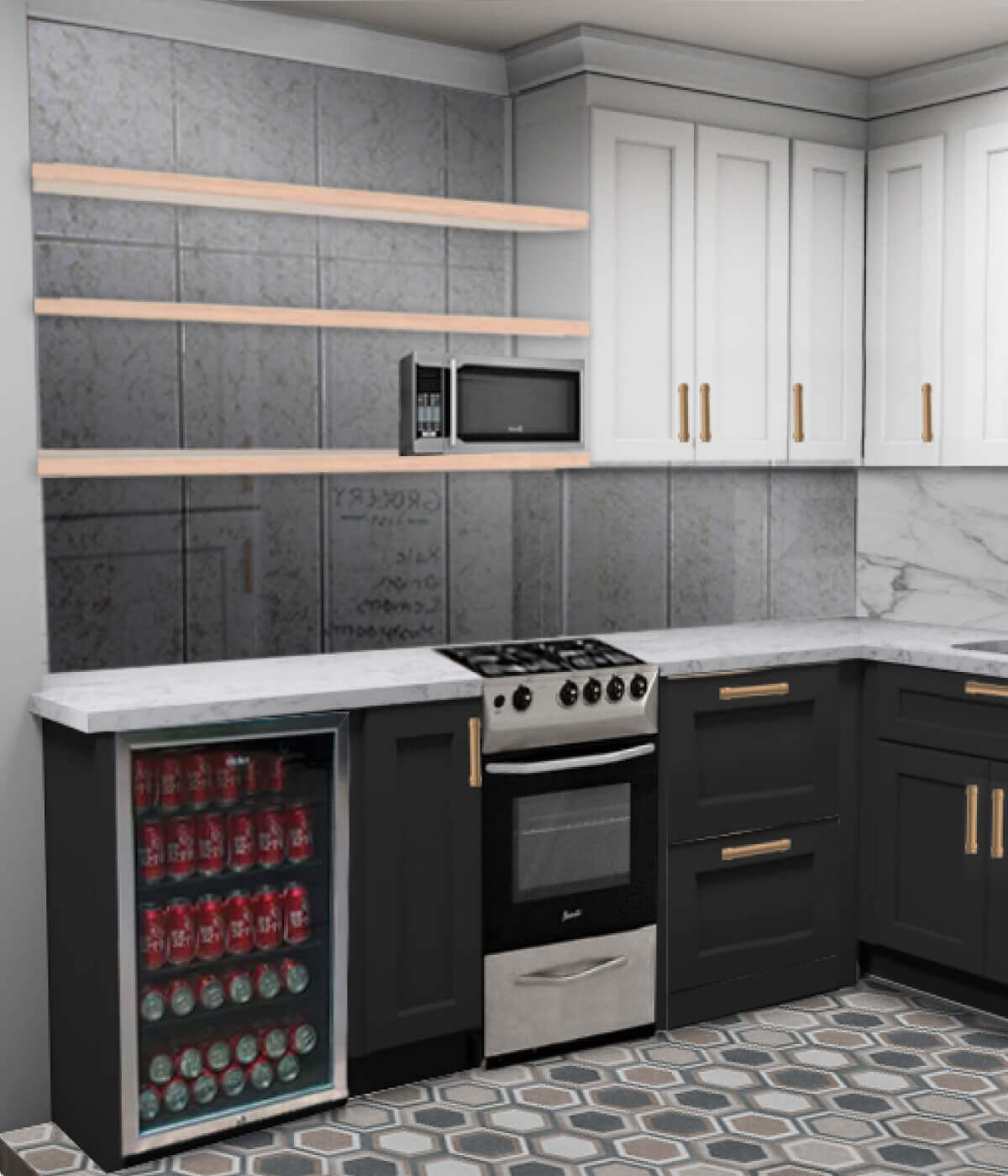
AGD kitchen renderings
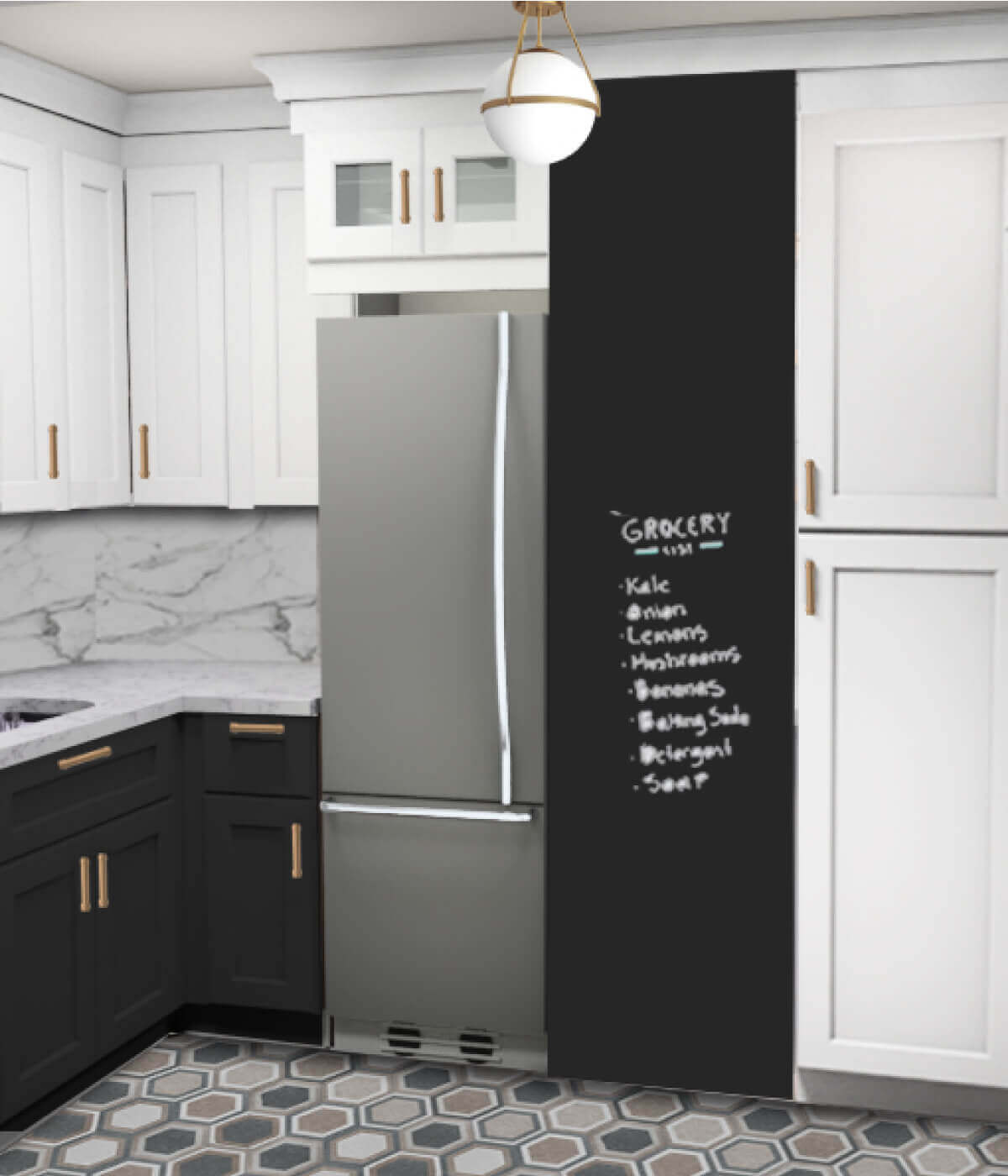
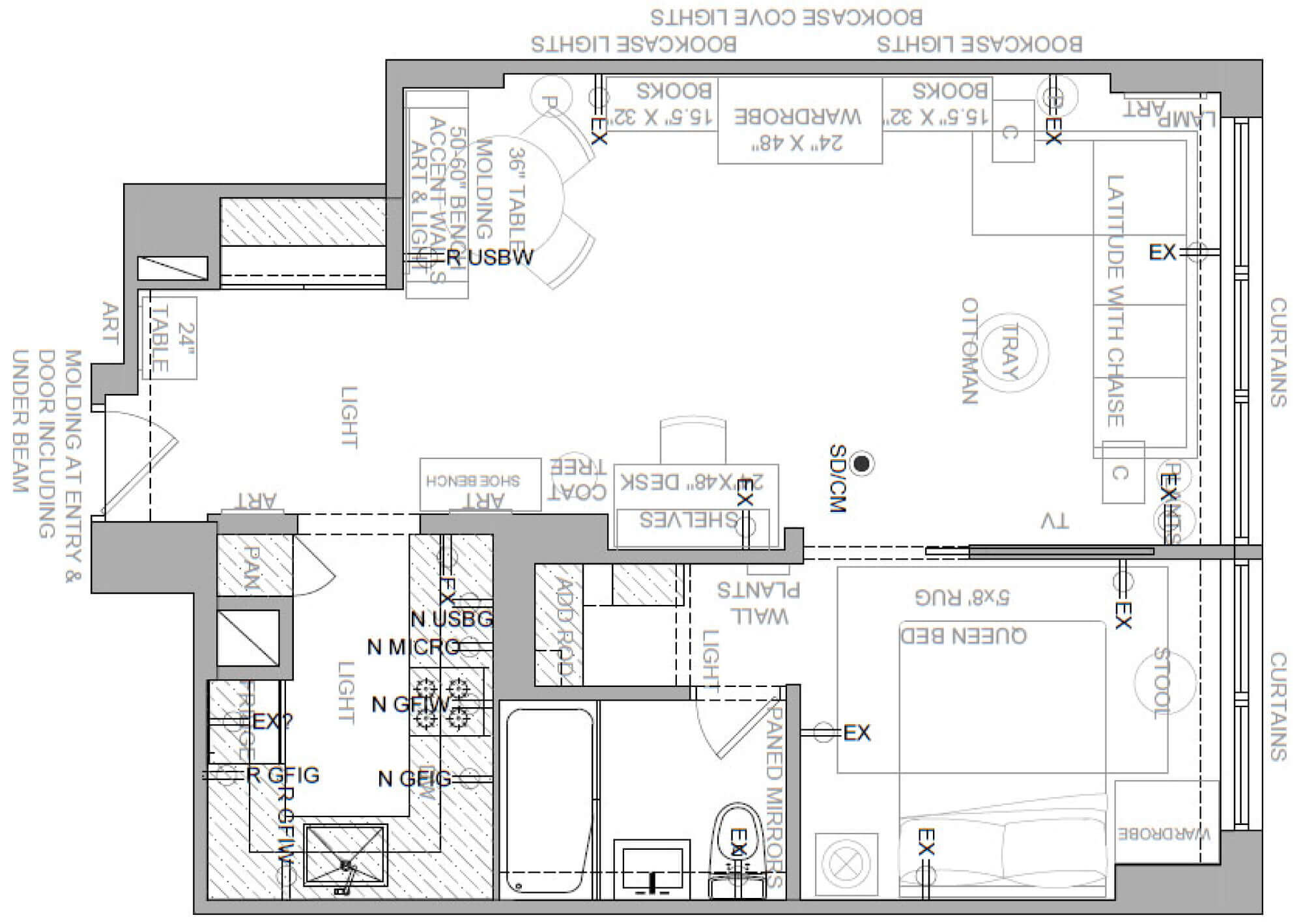
AGD furniture plan
The client brought AGD on board for an on-site consultation prior to the client purchasing the unit to ensure it could be renovated within their desired aesthetic goals, schedule, and budget.
Once the client went under contract, AGD started on the design as time was of the essence and the client had little time to move out of their current apartment and into their new home during the closing process.
During the closing process AGD finalized the design and bid it out with contractors.
The day after closing AGD submit the proposed renovation to the board.
Renovation of the bathroom, master closet, and bedroom were prioritized to allow the client to move in quickly once those renovations were completed so they could live in that area of the home while the other renovations were completed.
The previously existing fridge, hot pot, and microwave were moved into the living room during construction as a temporary kitchen during the continued renovations.
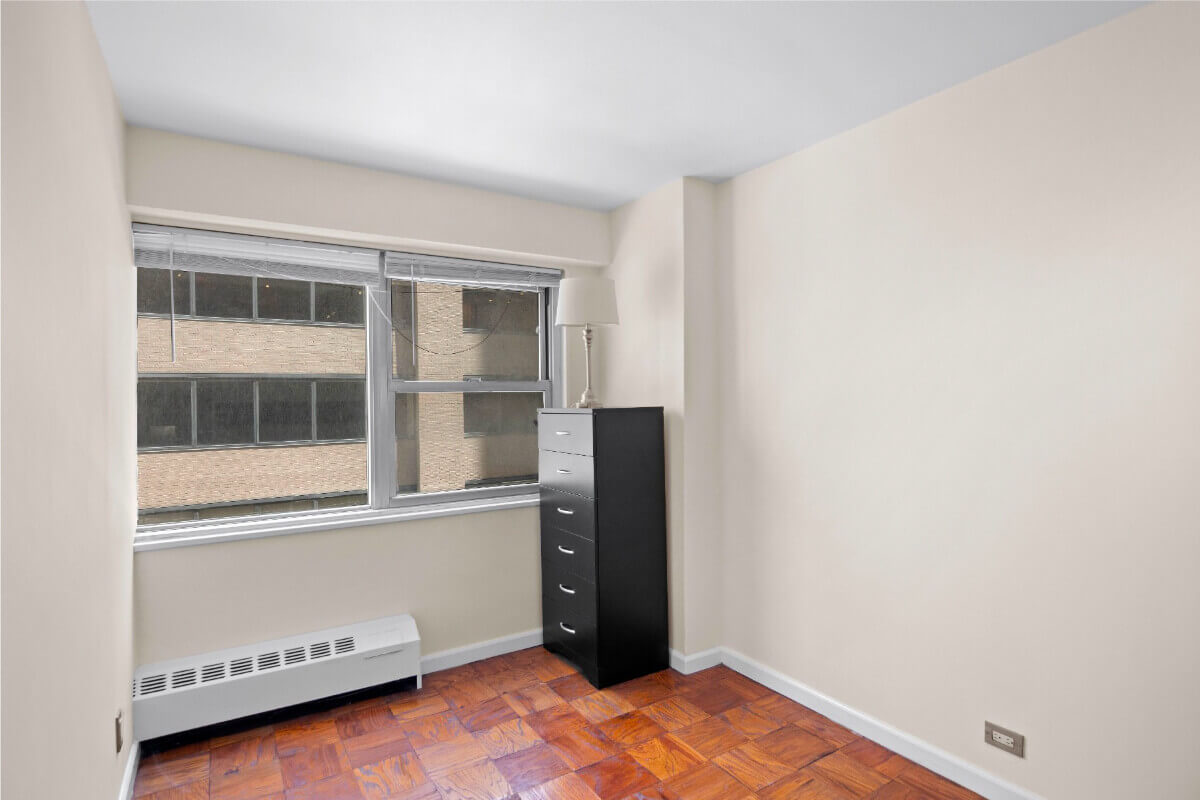
bedroom prior to renovation
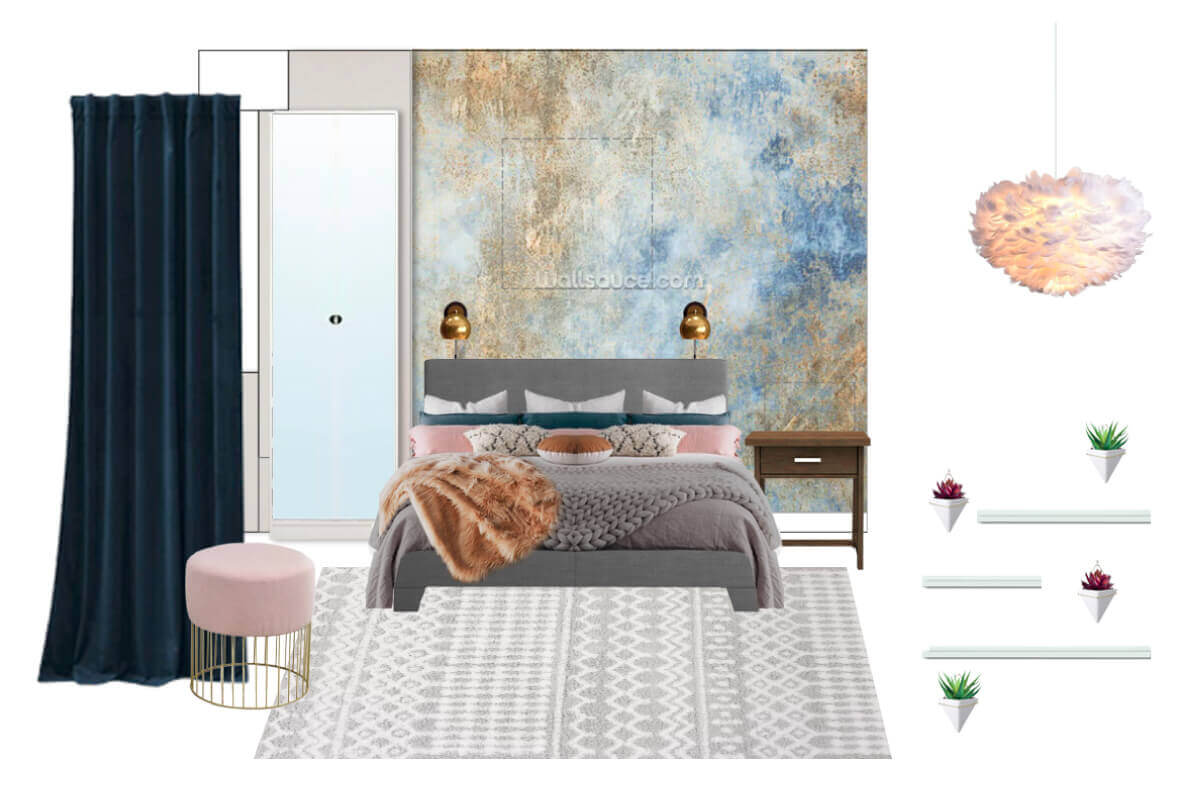
AGD mood board for bedroom
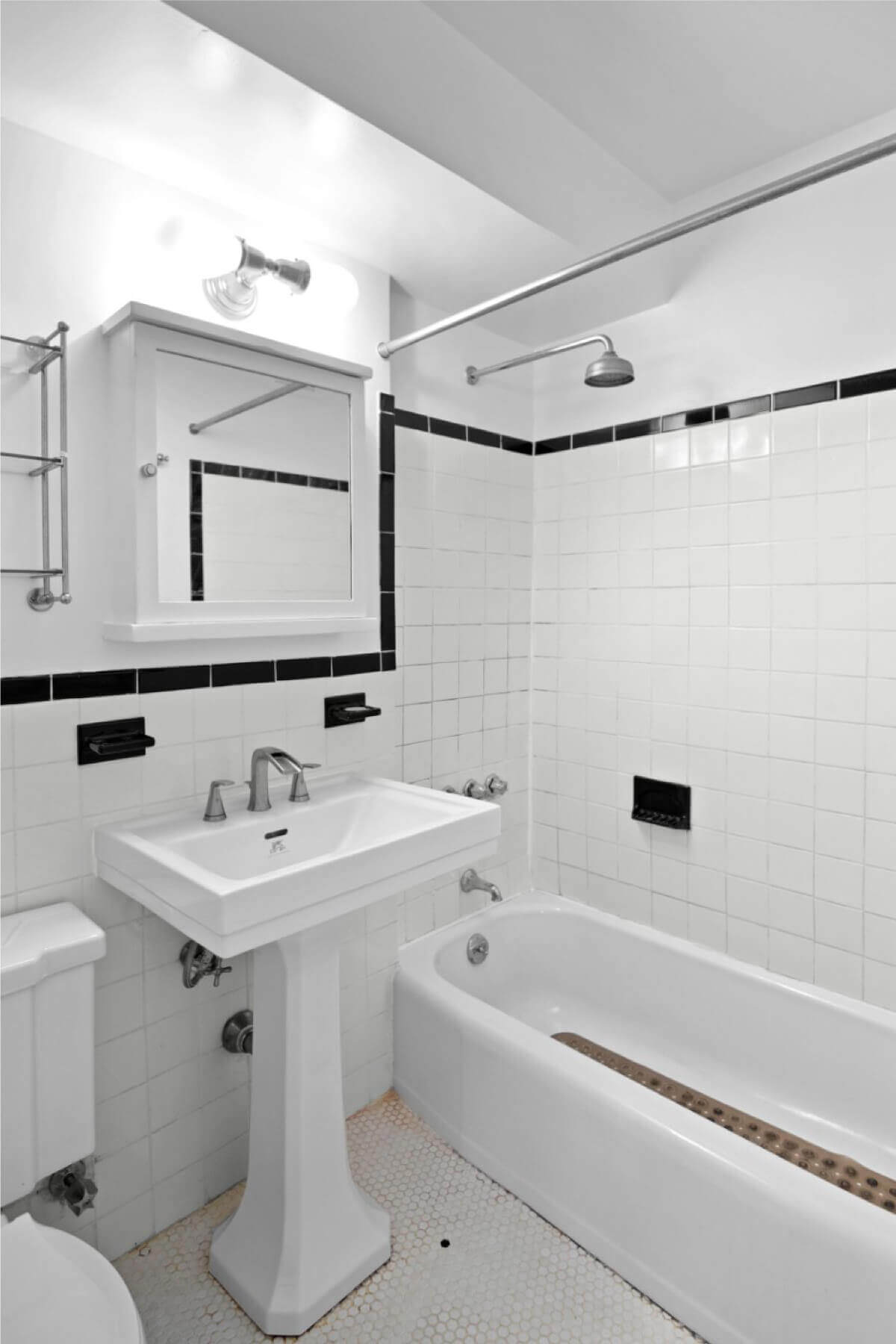
bathroom prior to AGD renovation
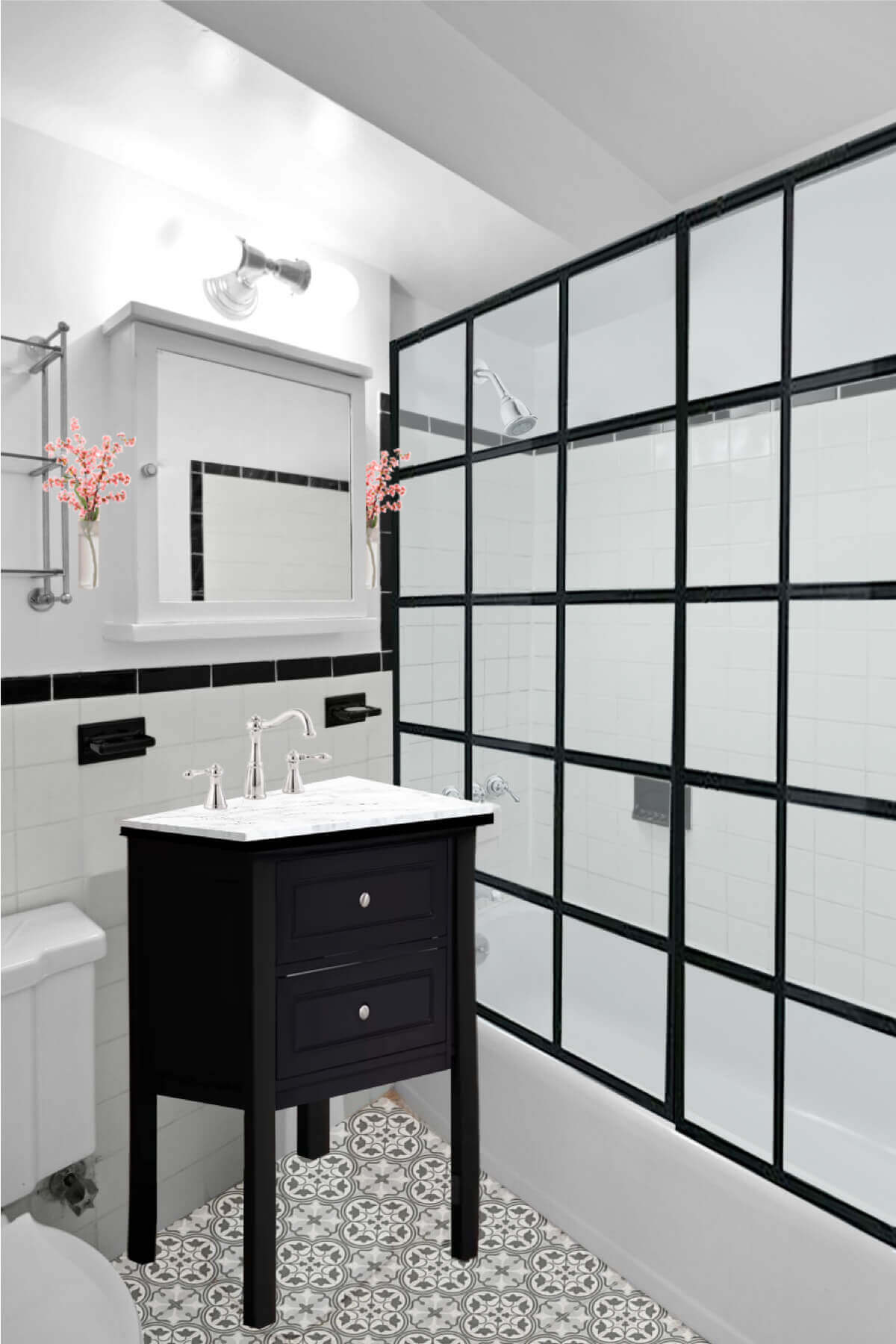
AGD bathroom rendering
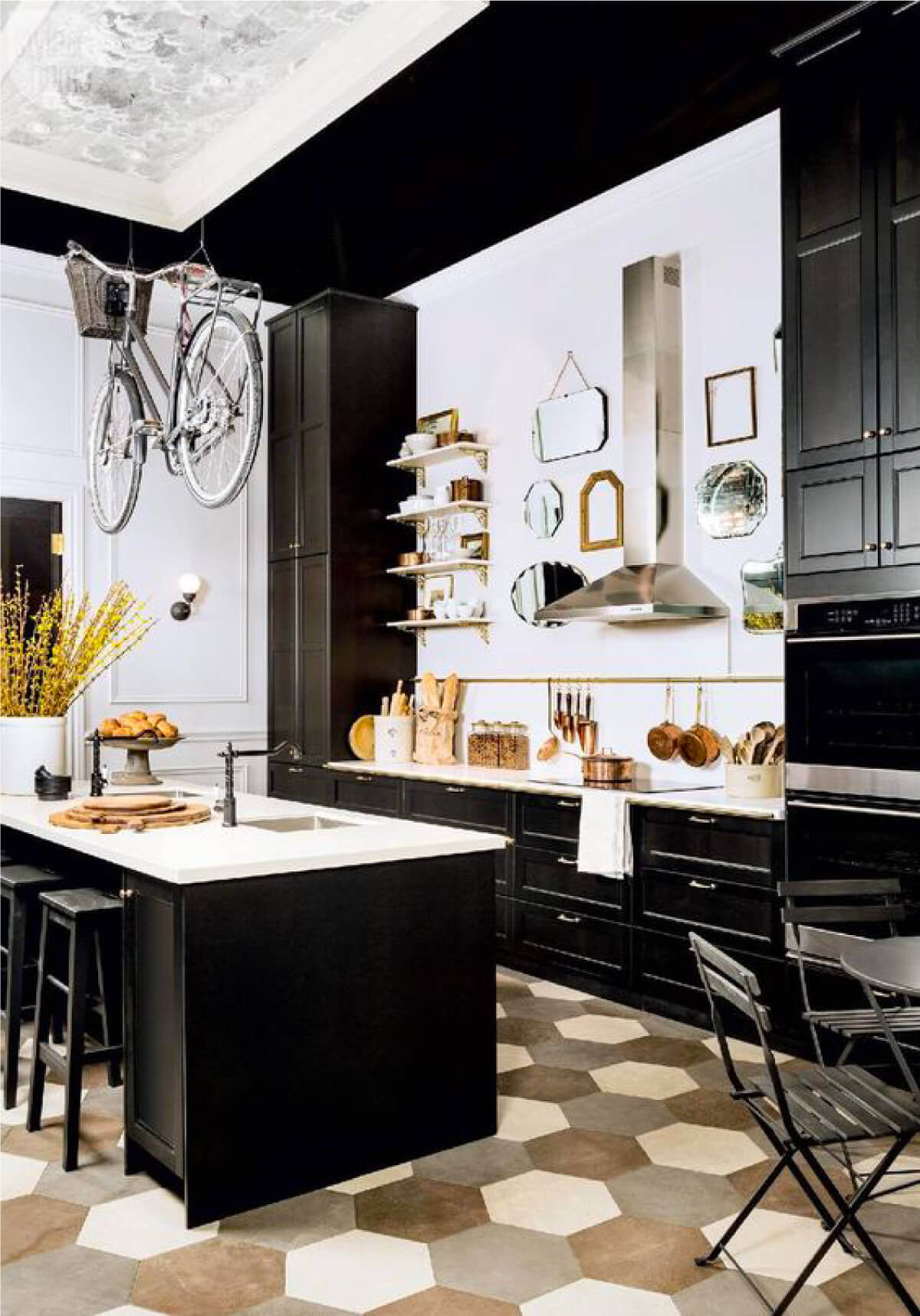
AGD inspiration images
