location
Eclectic Co-op Gut Renovation
-
Tags
bathroom, bedroom, feasibility study, garage, green design, home office, interior design, laundry, living room, new home, residential, site design, smart home
Share project
Eclectic Co-op Gut Renovation
The client had been renting their co-op unit for several years before deciding to gut renovate and turn the unit into their new home — with the help of AGD. The front bedroom became a lady’s boudoir and the back bedroom became a flexible lounge and art space for the two kid’s who play guitar and paint, by folding up the murphy beds in their bedroom. The kitchen, which had been closed off from the rest of the unit, was opened up while an eat-in peninsula was added along with expanding the bathroom and adding a laundry closet along with other amenities.
Project details
Washington Heights, NYC Metro Area
size
732SF
AGD services
- Interior Design
- Blueprints
- Renderings
- On-site consultation
- Project Management & Consultant Coordination
- Bidding & negotiations with contractors
- Board Coordination
- Mood Boards
- Shopping List
- Furniture Plan
- Order Assistance
- Construction Administration
AGD team
- Interior Designer
- Structural Engineer
- General Contractor
- Asbestos Tester
permit types:
- General Construction
- Structural
- Mechanical
- Plumbing
- Electrical
Eclectic Co-op Gut Renovation
The client had been renting their co-op unit for several years before deciding to gut renovate and turn the unit into their new home — with the help of AGD. The front bedroom became a lady’s boudoir and the back bedroom became a flexible lounge and art space for the two kid’s who play guitar and paint, by folding up the murphy beds in their bedroom. The kitchen, which had been closed off from the rest of the unit, was opened up while an eat-in peninsula was added along with expanding the bathroom and adding a laundry closet along with other amenities.
Project details
location
Washington Heights, NYC Metro Area
size
732SF
AGD services
- Interior Design
- Blueprints
- Renderings
- On-site consultation
- Project Management & Consultant Coordination
- Bidding & negotiations with contractors
- Board Coordination
- Mood Boards
- Shopping List
- Furniture Plan
- Order Assistance
- Construction Administration
AGD team
- Interior Designer
- Structural Engineer
- General Contractor
- Asbestos Tester
permit types:
- General Construction
- Structural
- Mechanical
- Plumbing
- Electrical
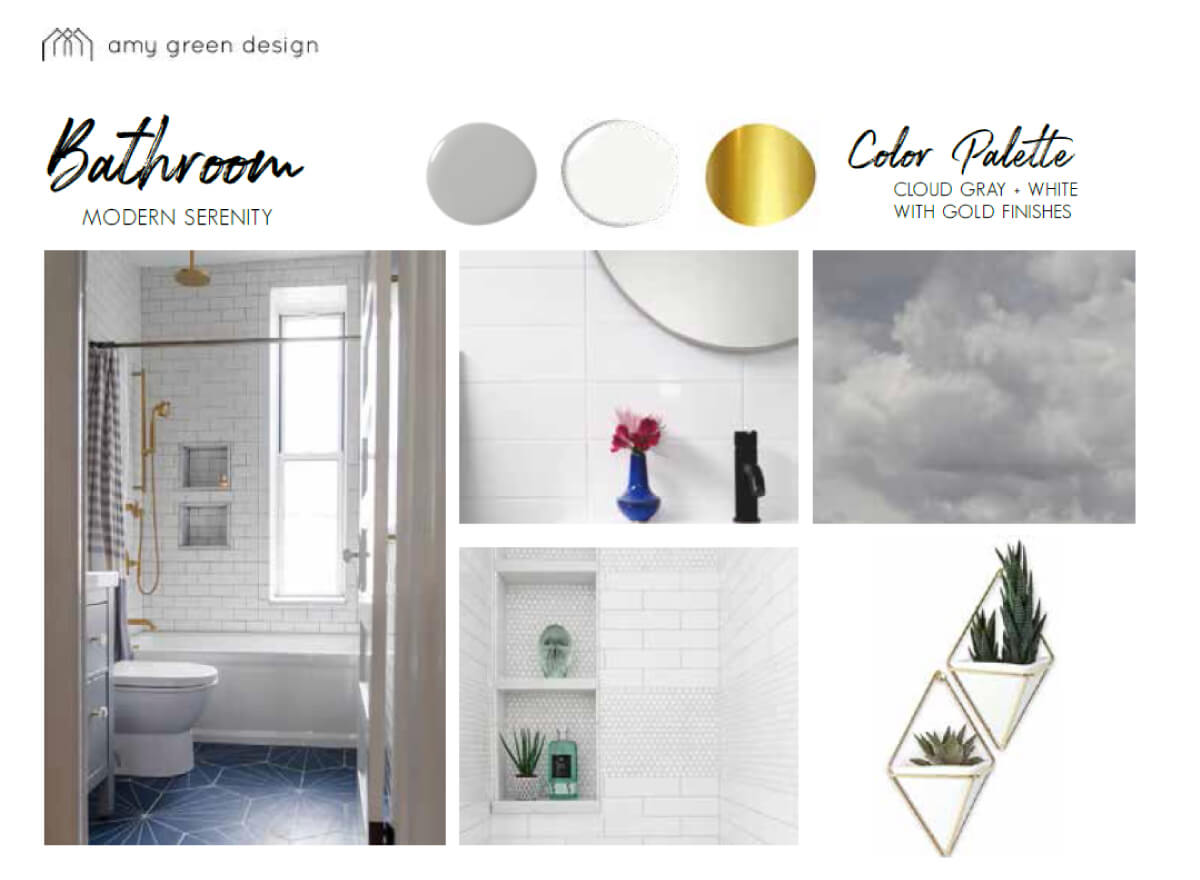
AGD mood boards
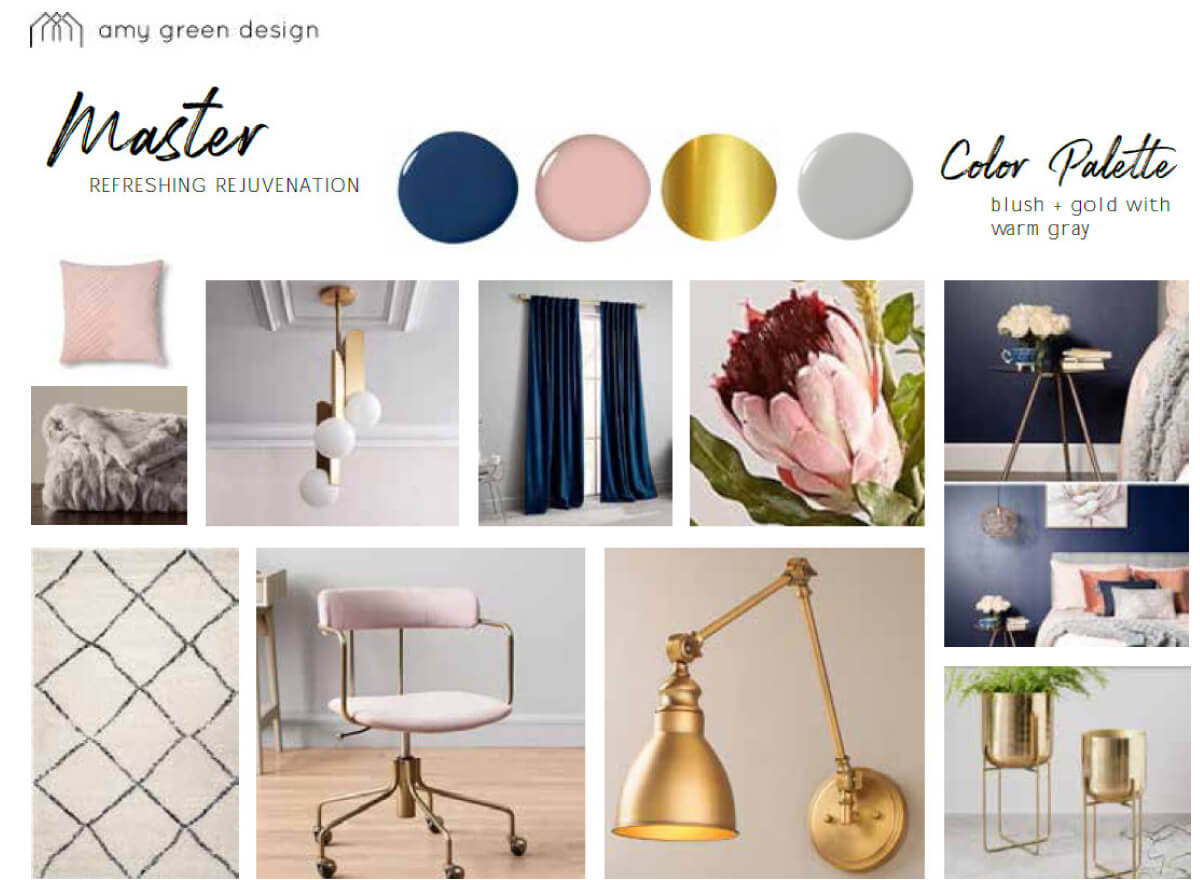
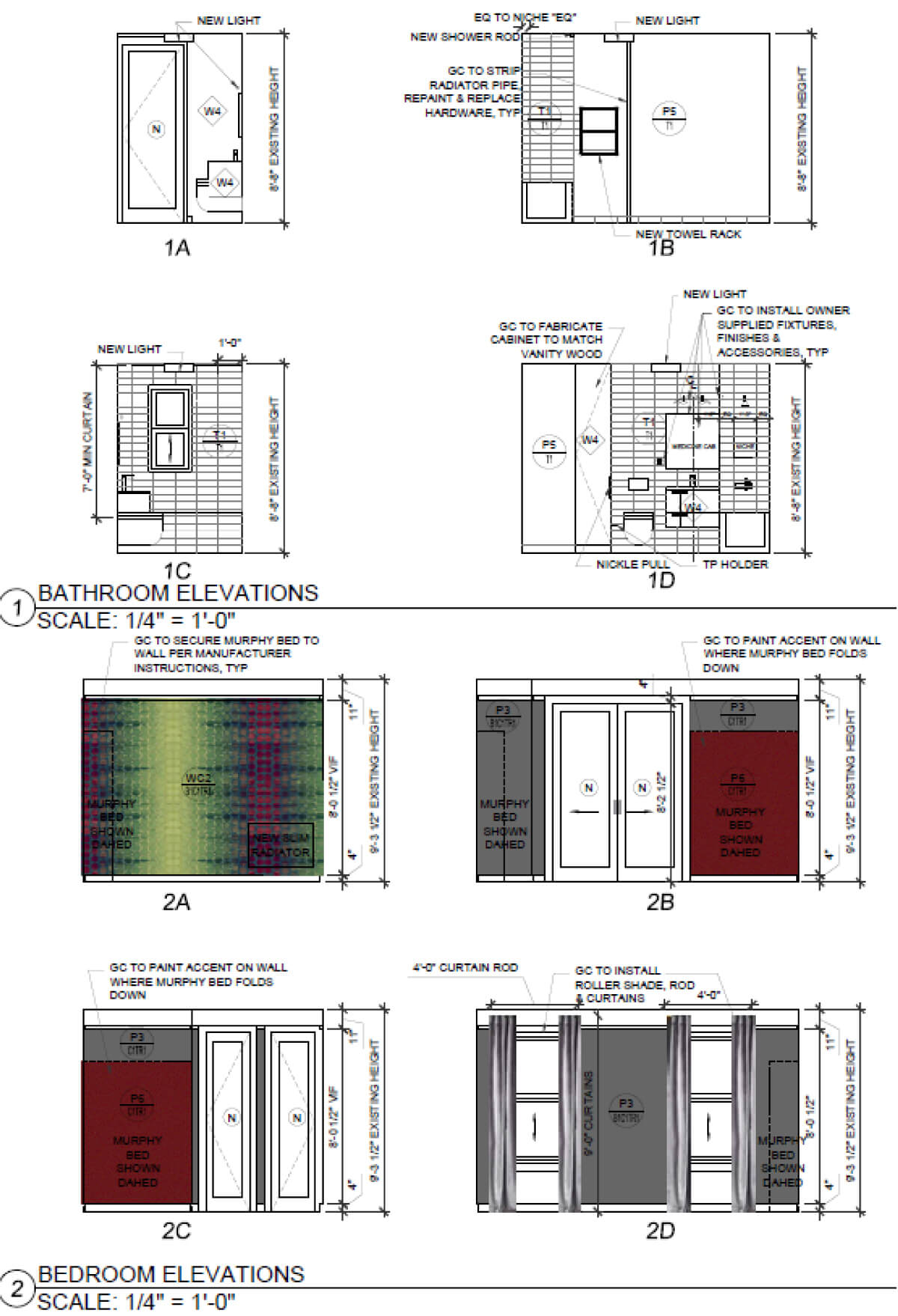
AGD interior elevations
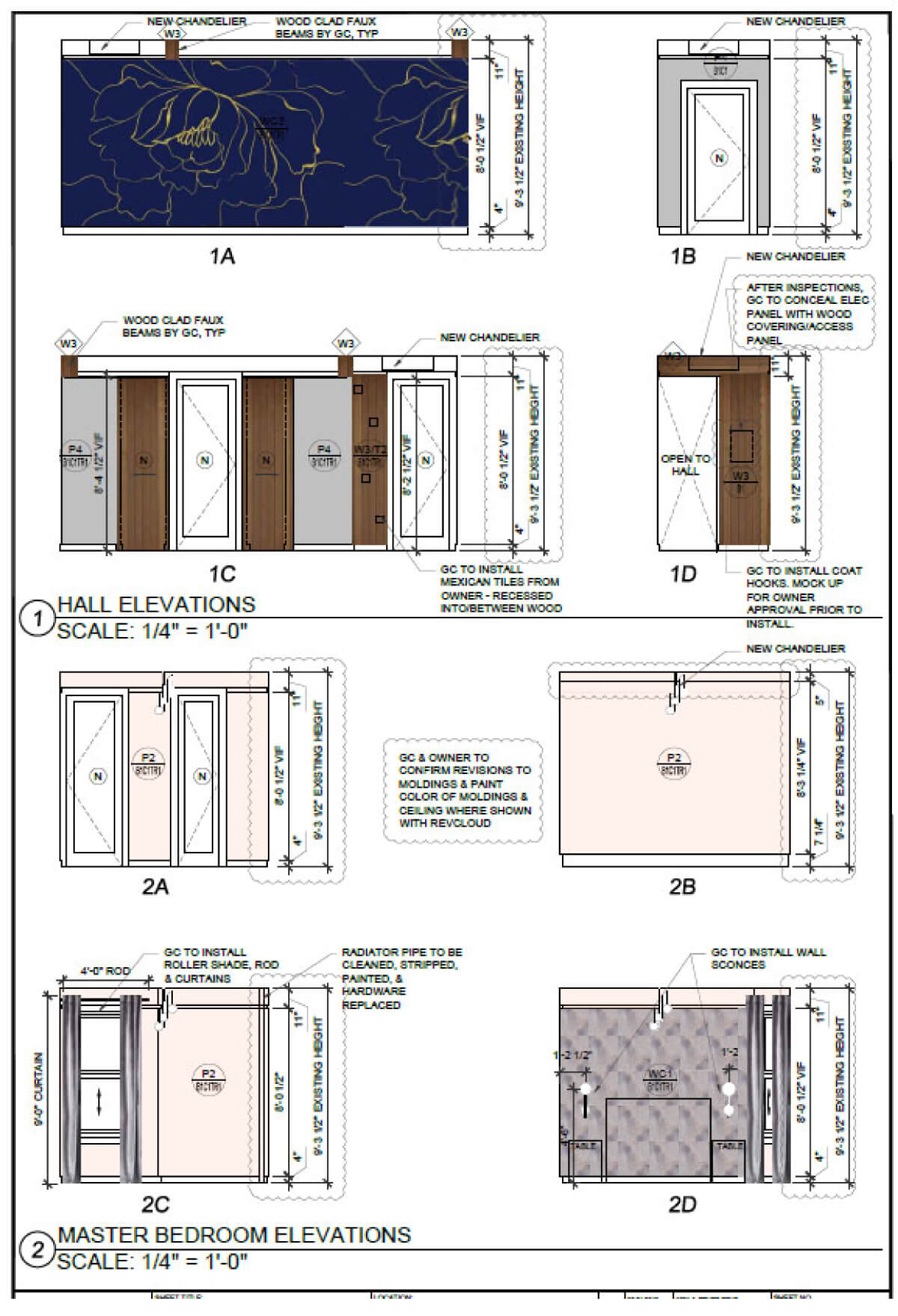
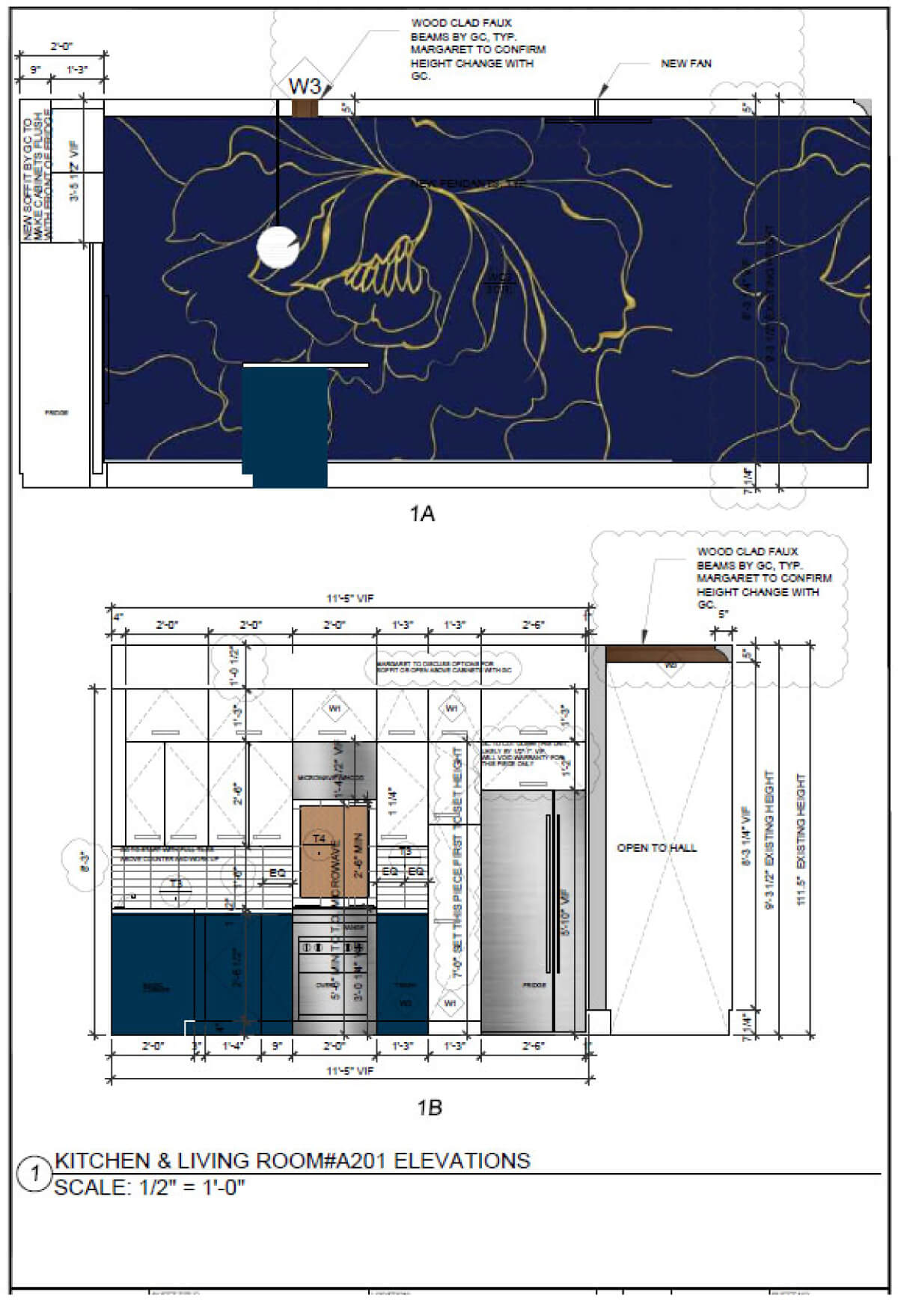
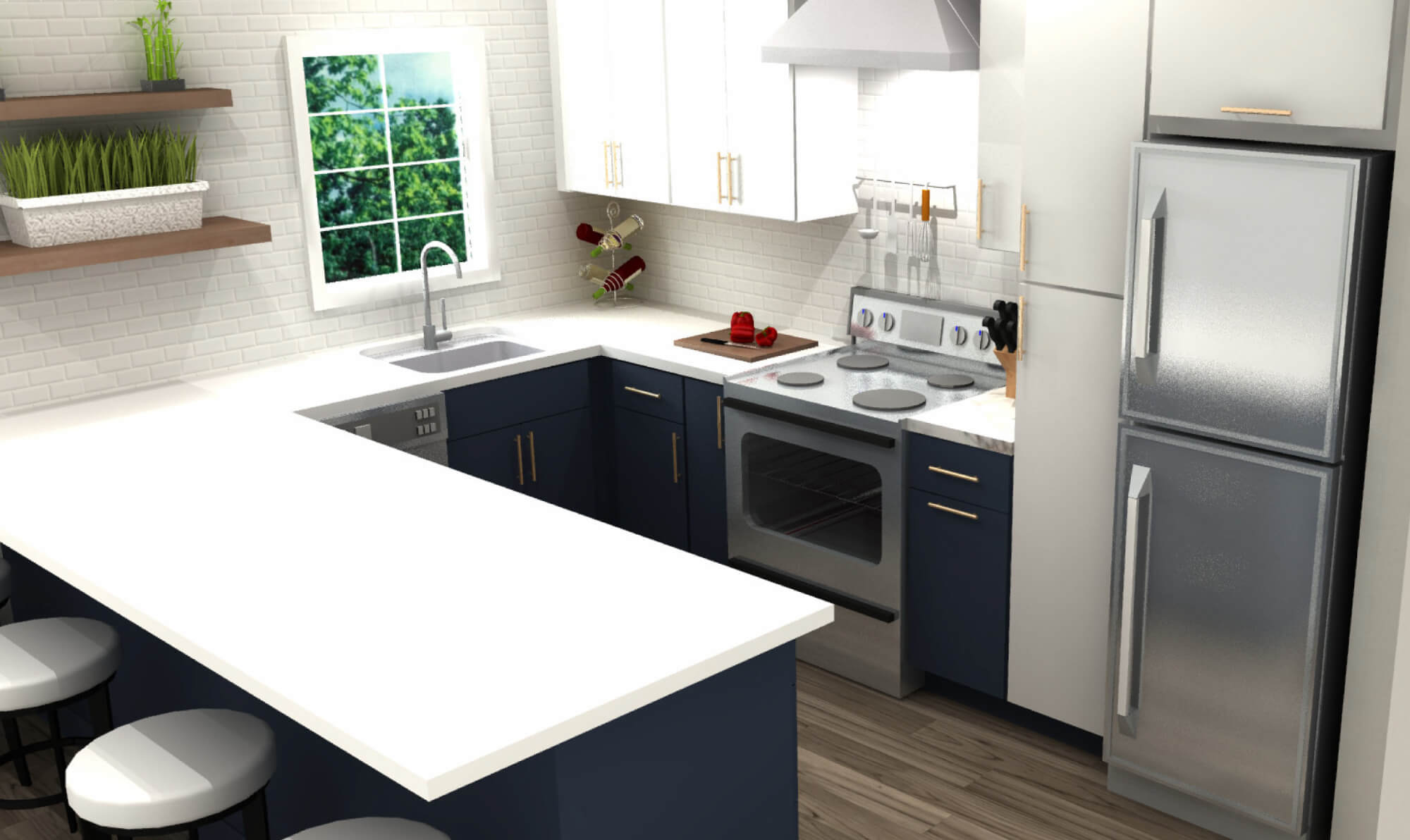
AGD & vendor kitchen rendering
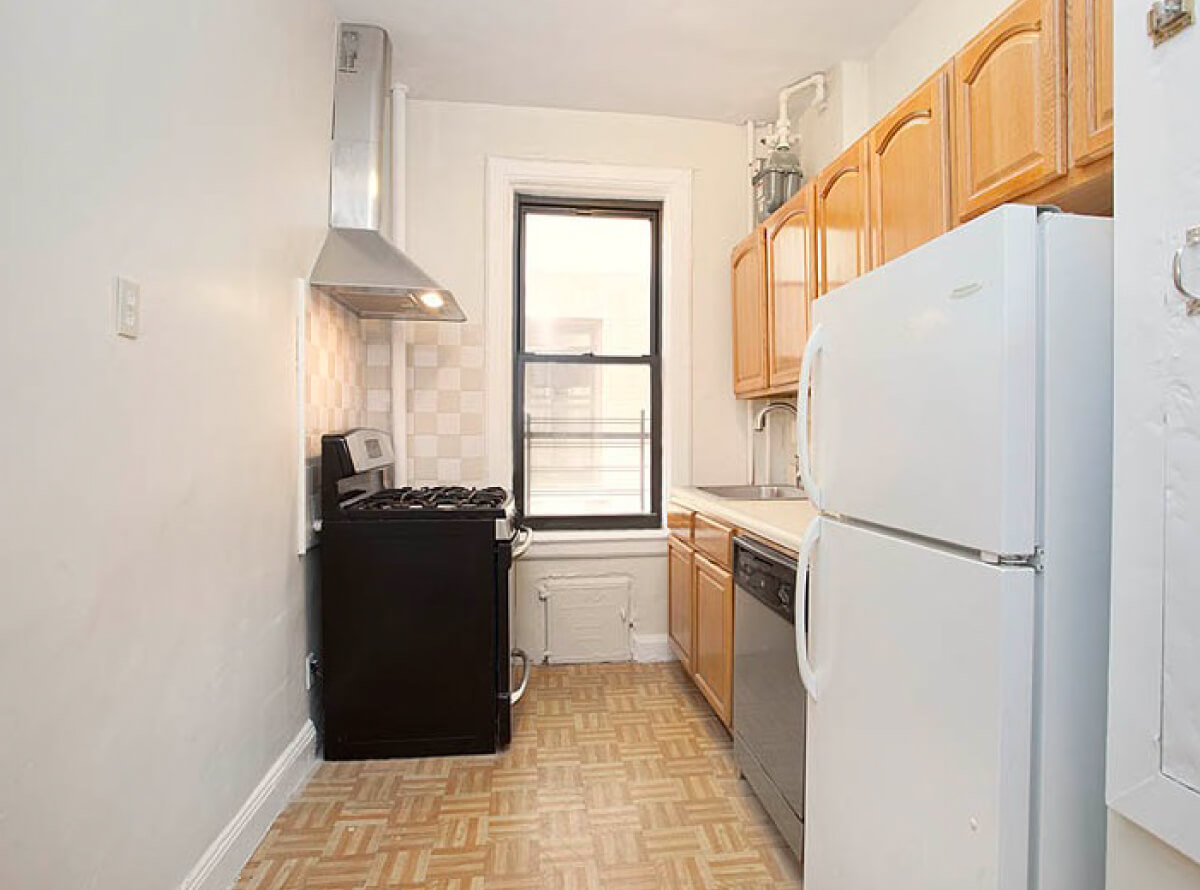
kitchen before renovation
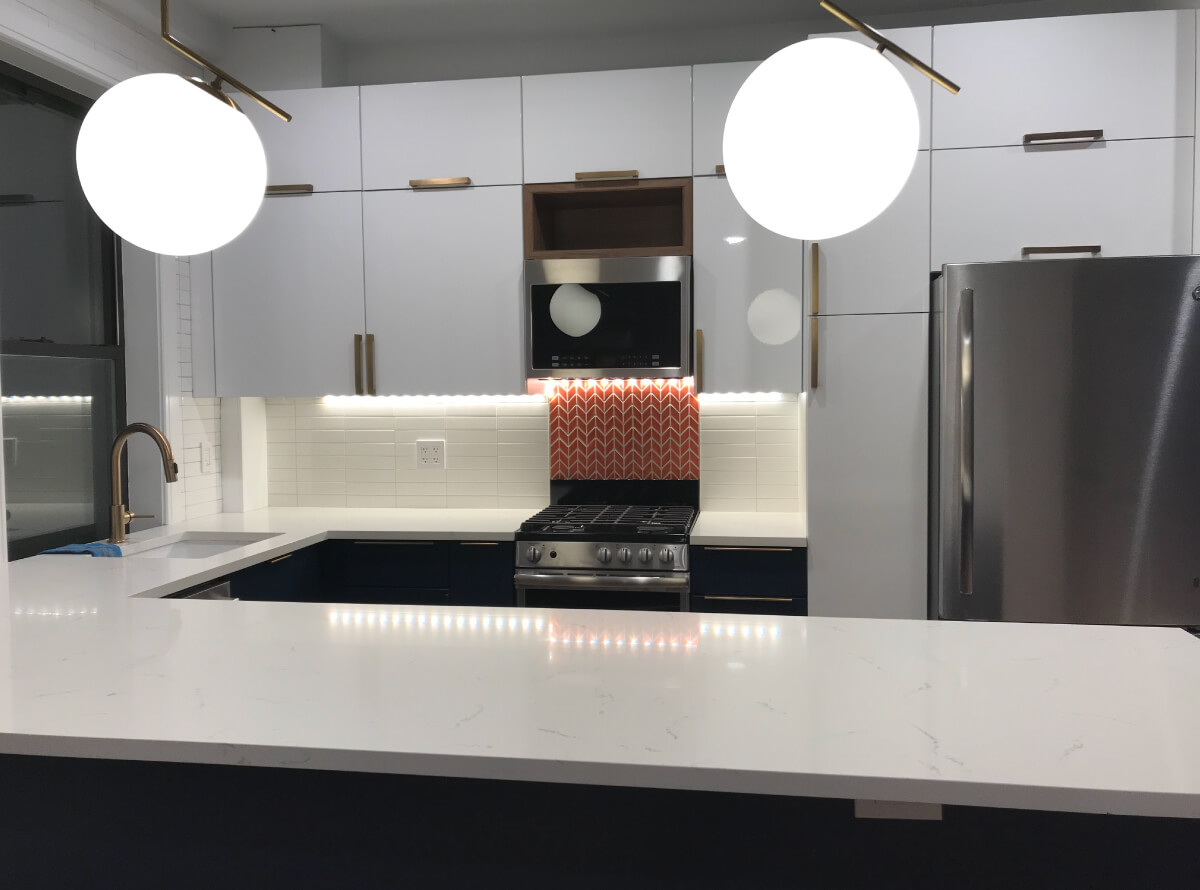
kitchen after renovation
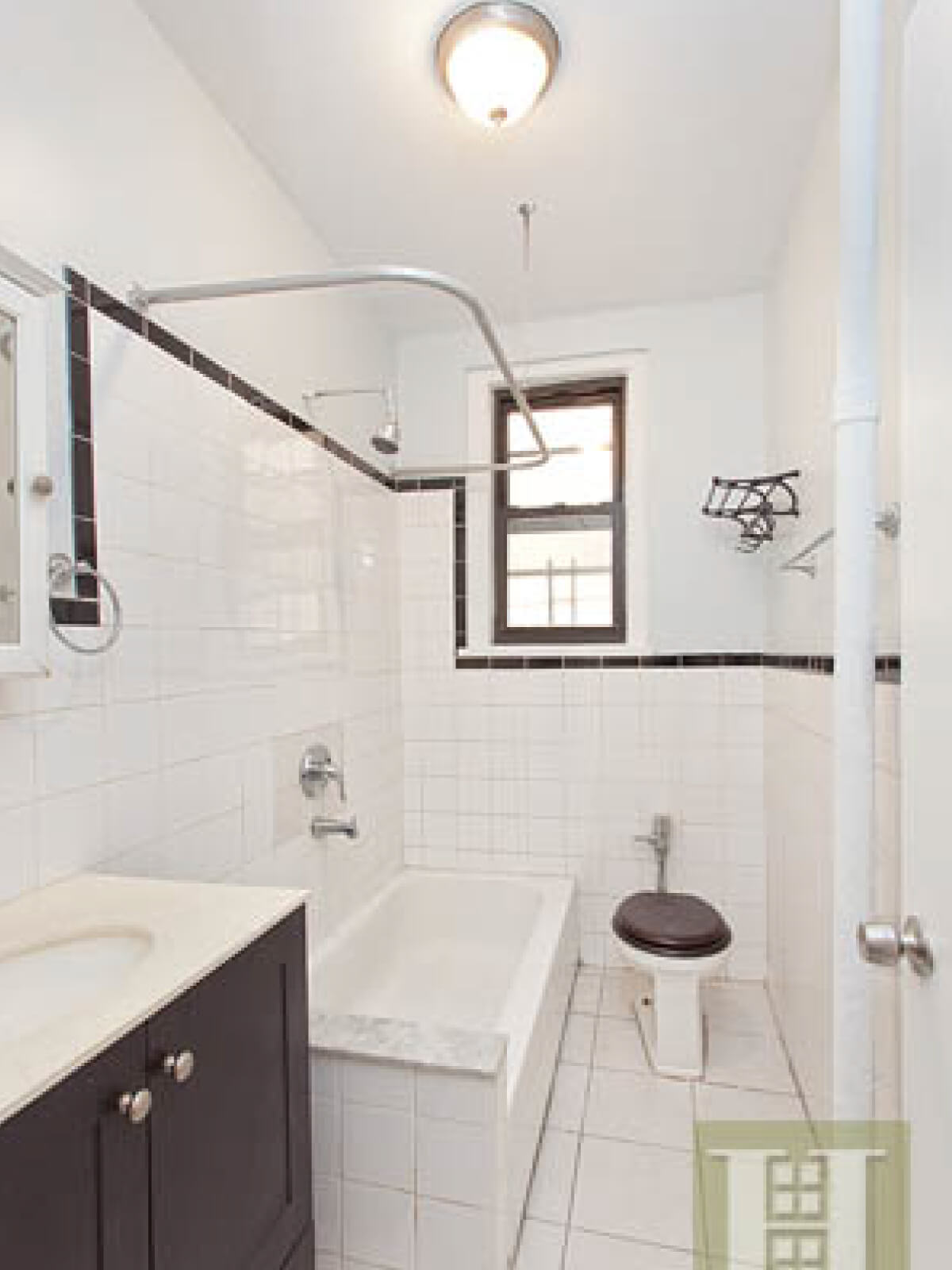
bathroom before renovation
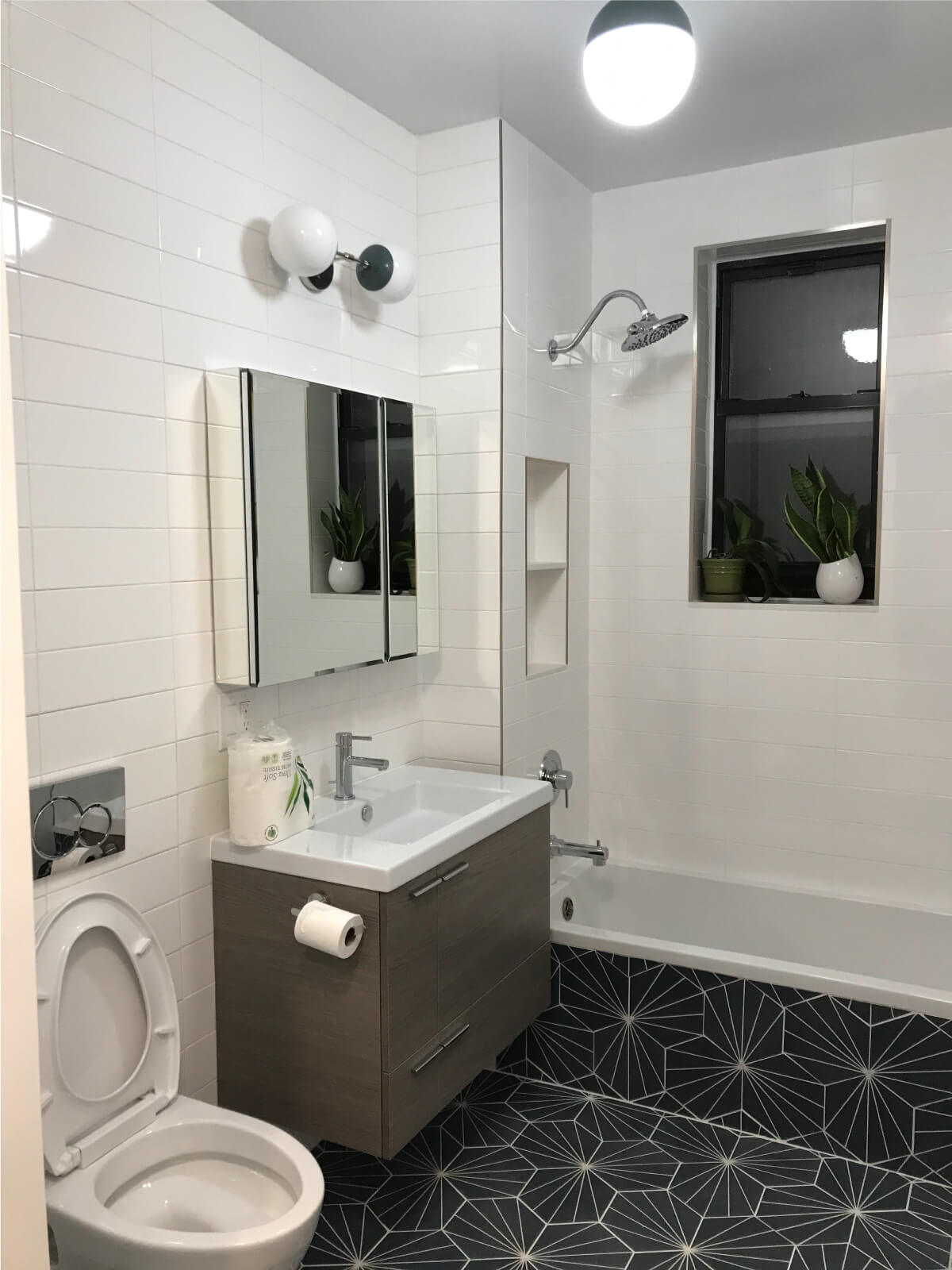
bathroom after renovation
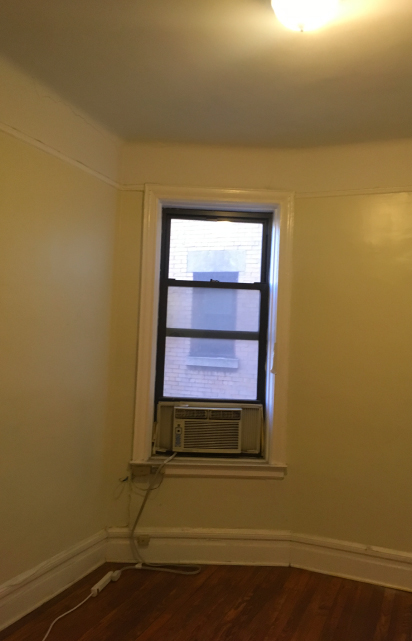
bedroom before renovation
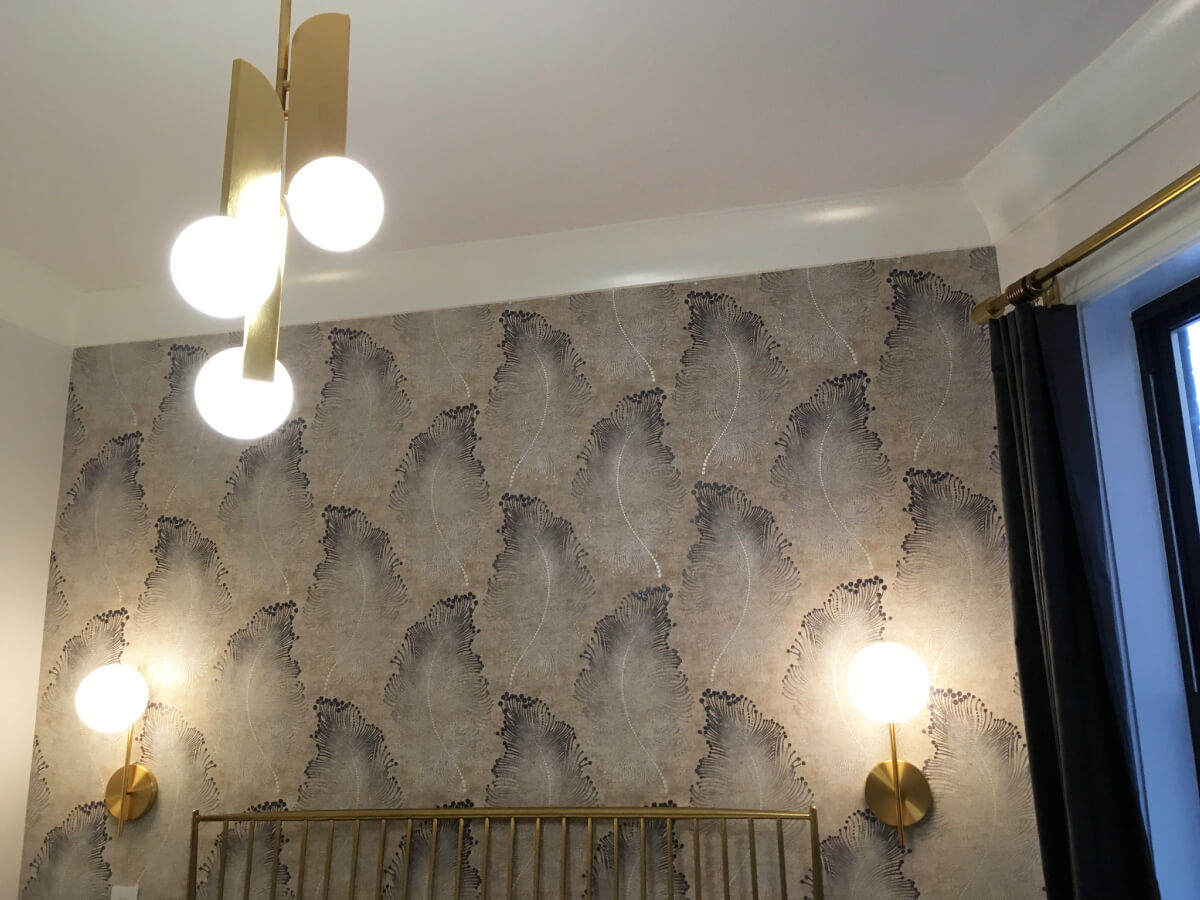
bedroom after renovation
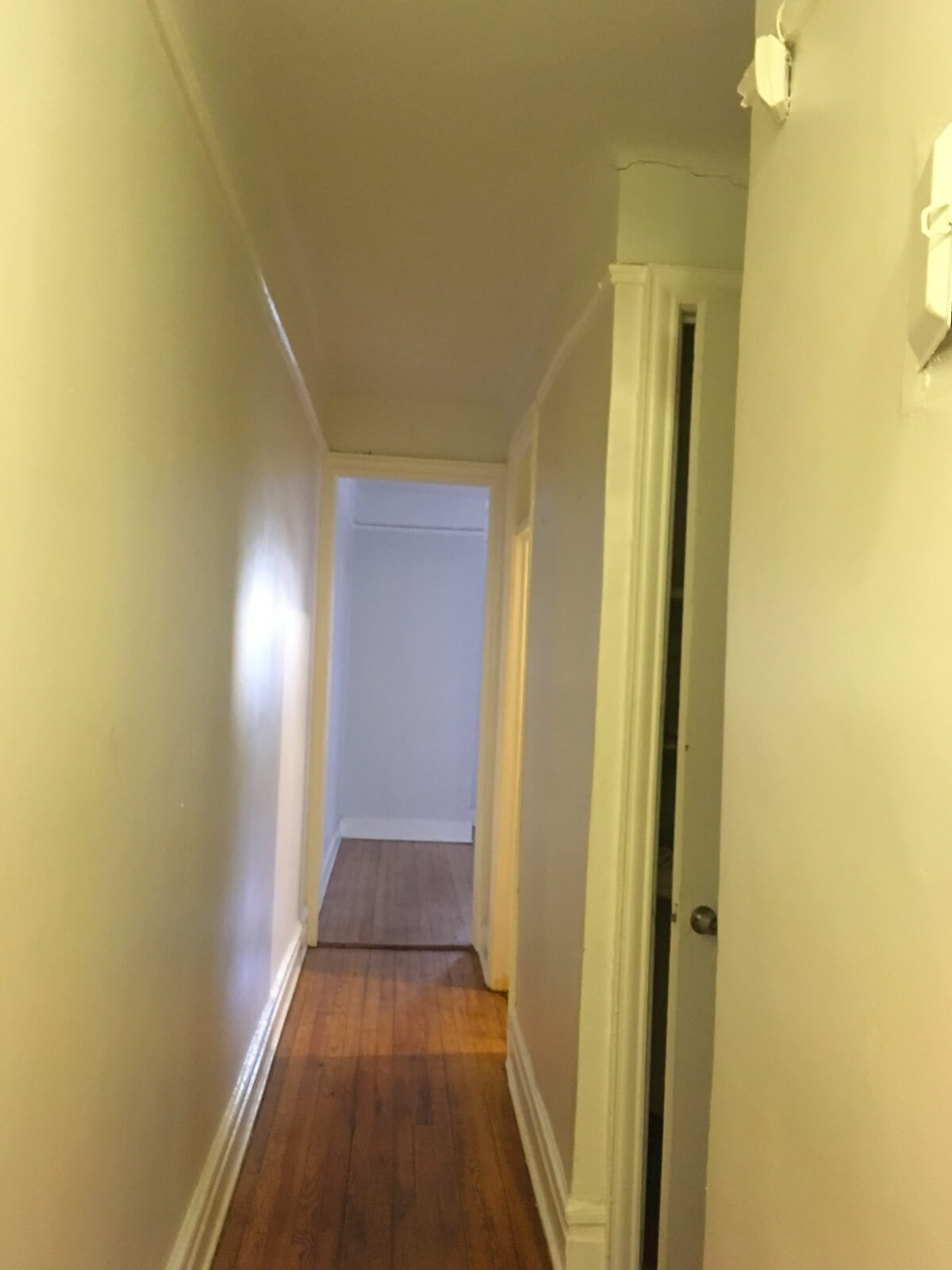
hall before renovation
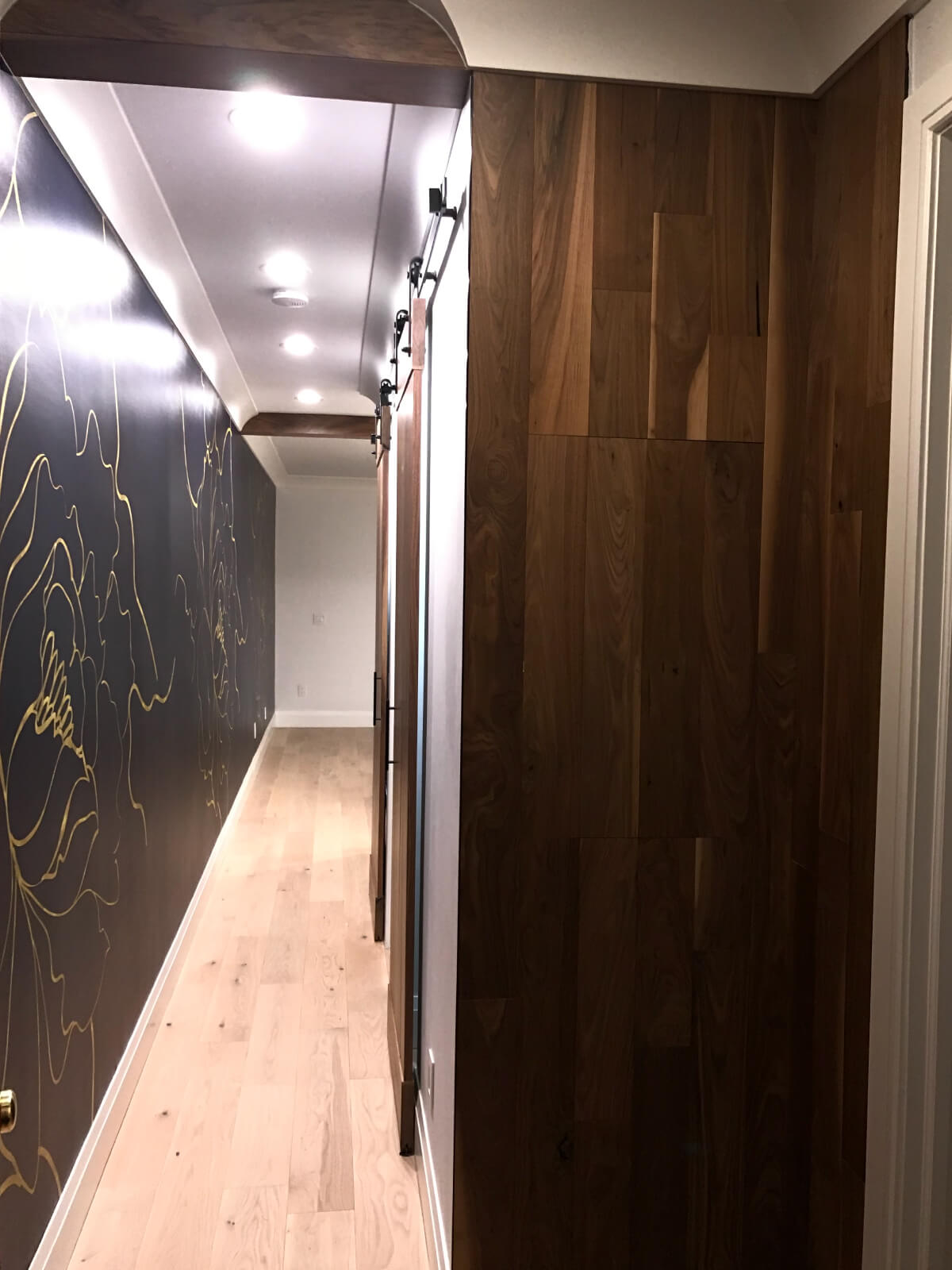
hall after renovation
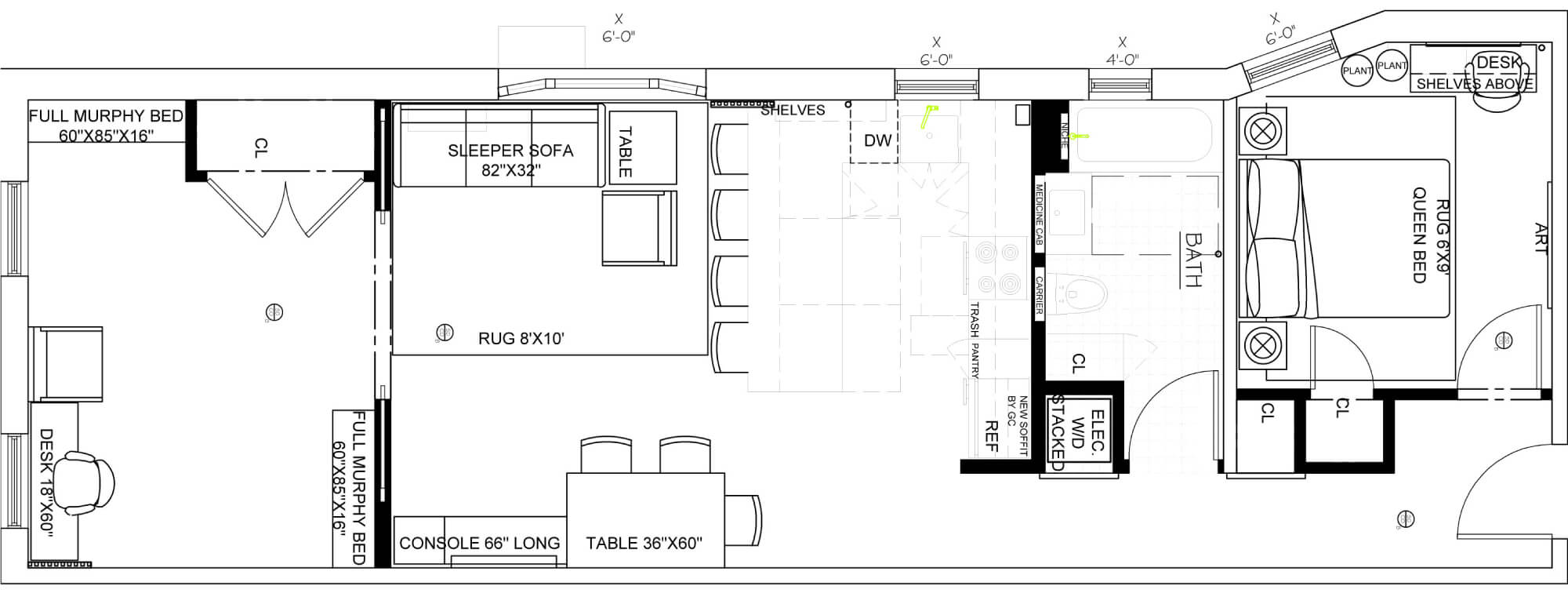
AGD design plan
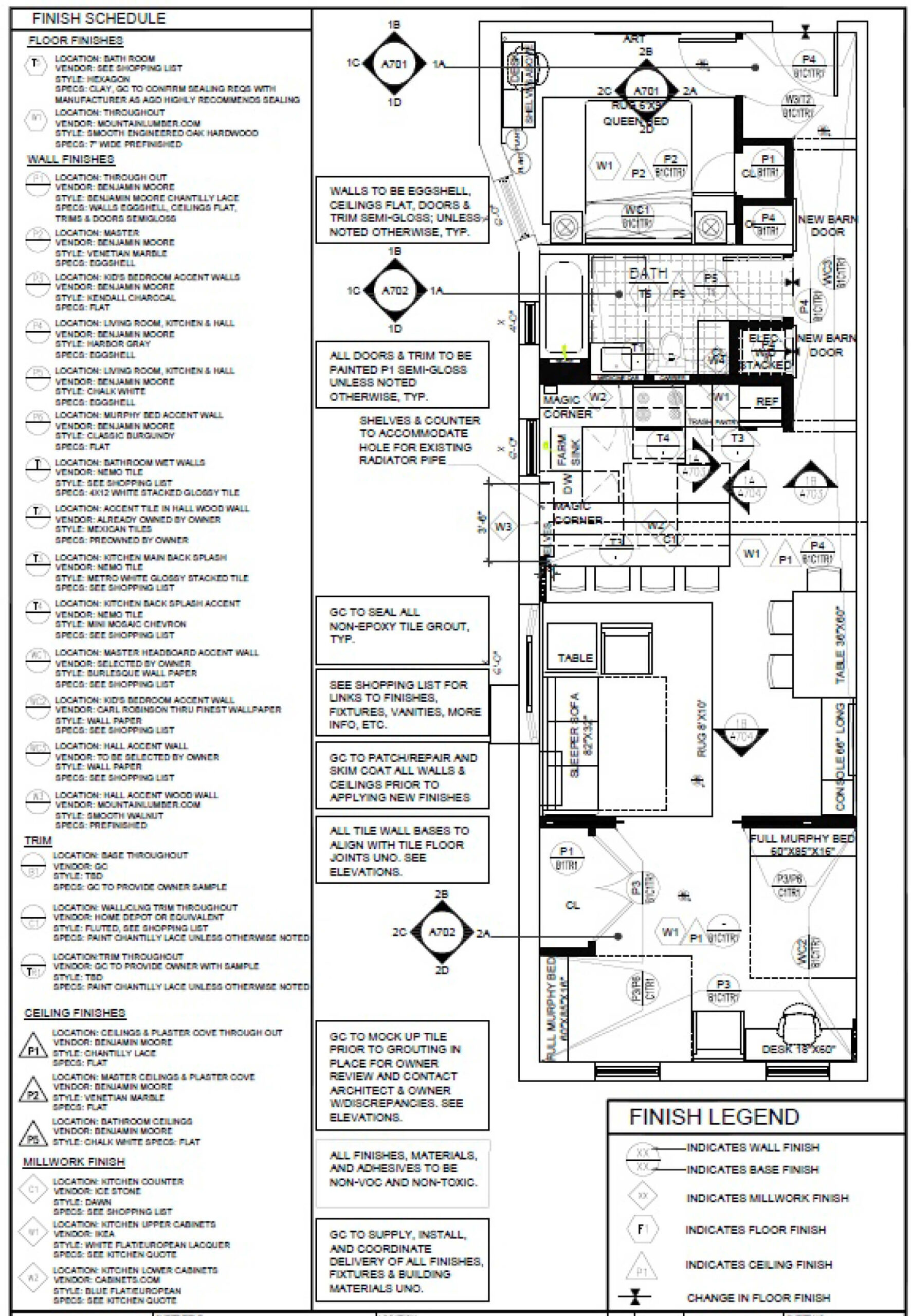
AGD design plan

