location
Transitional Cosmetic Co-op Renovation
-
Tags
bathroom, bedroom, feasibility study, garage, green design, home office, interior design, laundry, living room, new home, residential, site design, smart home
Share project
Transitional Cosmetic Co-op Renovation
Sometimes budget and getting moved in as quickly as possible are top priority for our clients — as was the case for these clients. To meet that we educated the clients and board on codes that allowed us to complete renovations under a cosmetic application which allowed us to avoid permits, longer board review, and get the renovations completed as quickly as possible so the clients could begin to enjoy their new home. The board wanted drawings, letters, and other documents signed & sealed by an Architect, not just an interior designer, so the clients benefited from the fact AGD offers both.
Project details
Bronx, NYC Metro Area
size
1,160SF + 142SF deck
AGD services
- Interior Design
- Blueprints
- On-Site Consultation
- Project Management & Consultant Coordination
- Bidding & Negotiations with Contractors
- Board Coordination
- Mood Boards
- Shopping List
- Furniture Plan
- Partial Order Assistance
AGD team
- Interior Designer
- Architect
- General Contractor
- Asbestos Tester
permit types:
- General construction
- Structural
- Mechanical
- Plumbing
- Electrical
Transitional Cosmetic Co-op Renovation
Sometimes budget and getting moved in as quickly as possible are top priority for our clients — as was the case for these clients. To meet that we educated the clients and board on codes that allowed us to complete renovations under a cosmetic application which allowed us to avoid permits, longer board review, and get the renovations completed as quickly as possible so the clients could begin to enjoy their new home. The board wanted drawings, letters, and other documents signed & sealed by an Architect, not just an interior designer, so the clients benefited from the fact AGD offers both.
Project details
location
Bronx, NYC Metro Area
size
1,160SF + 142SF deck
AGD services
- Interior Design
- Blueprints
- On-Site Consultation
- Project Management & Consultant Coordination
- Bidding & Negotiations with Contractors
- Board Coordination
- Mood Boards
- Shopping List
- Furniture Plan
- Partial Order Assistance
AGD team
- Interior Designer
- Architect
- General Contractor
- Asbestos Tester
permit types:
- General construction
- Structural
- Mechanical
- Plumbing
- Electrical
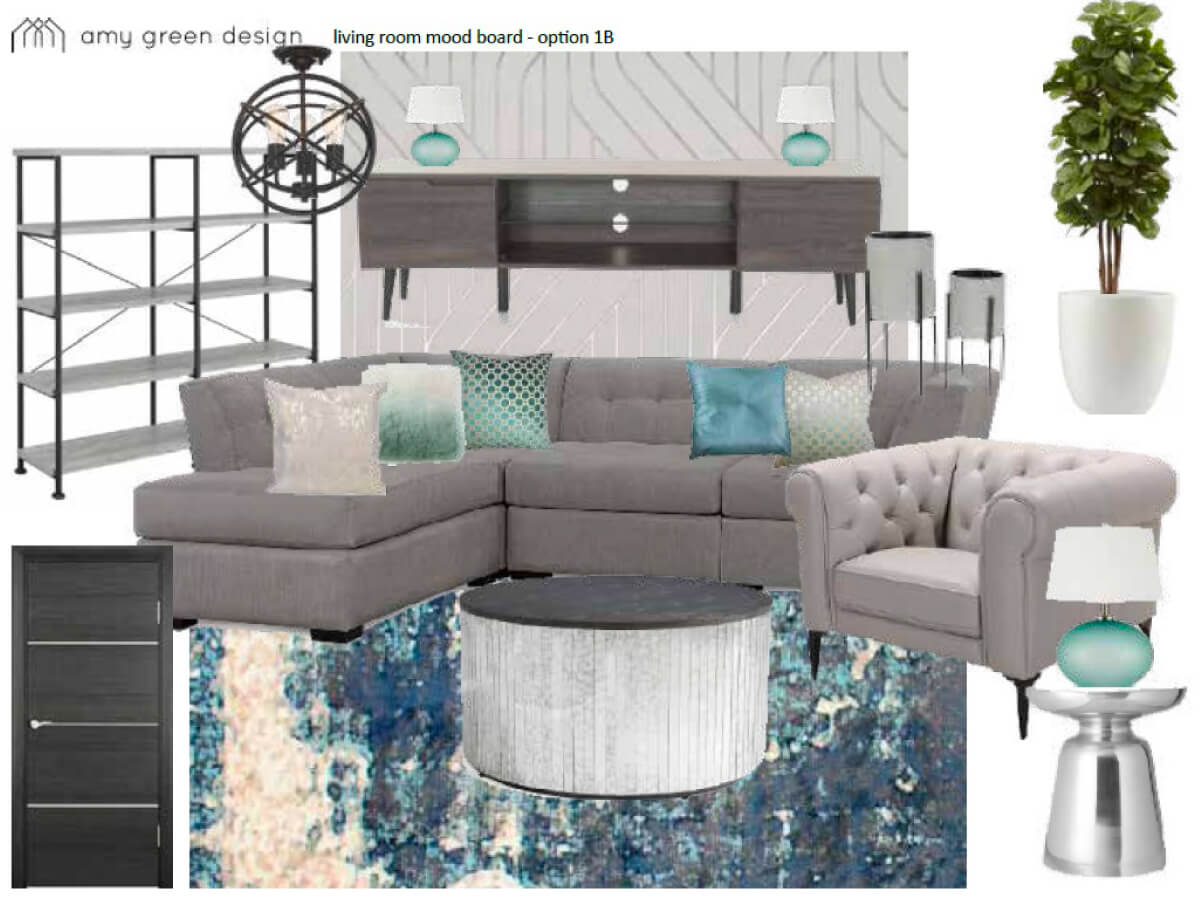
AGD mood boards
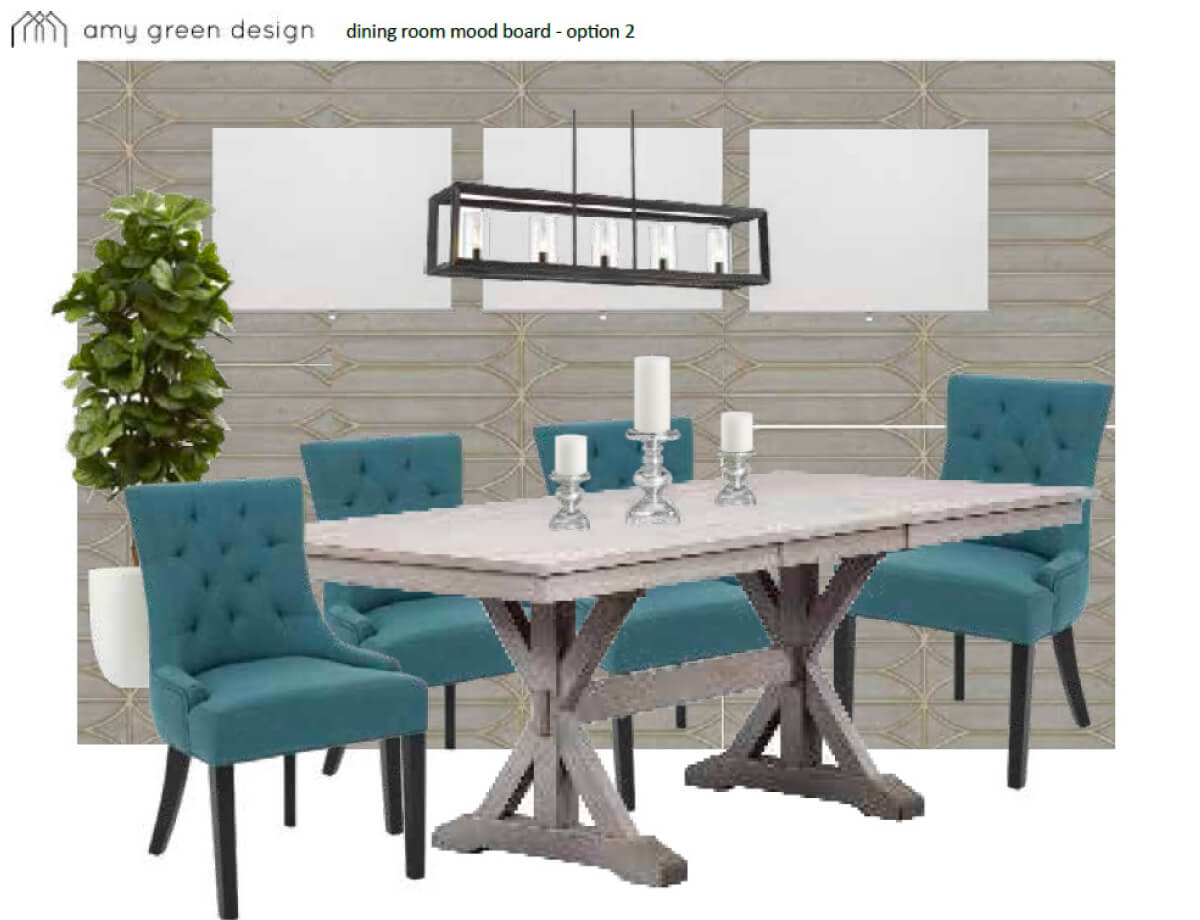
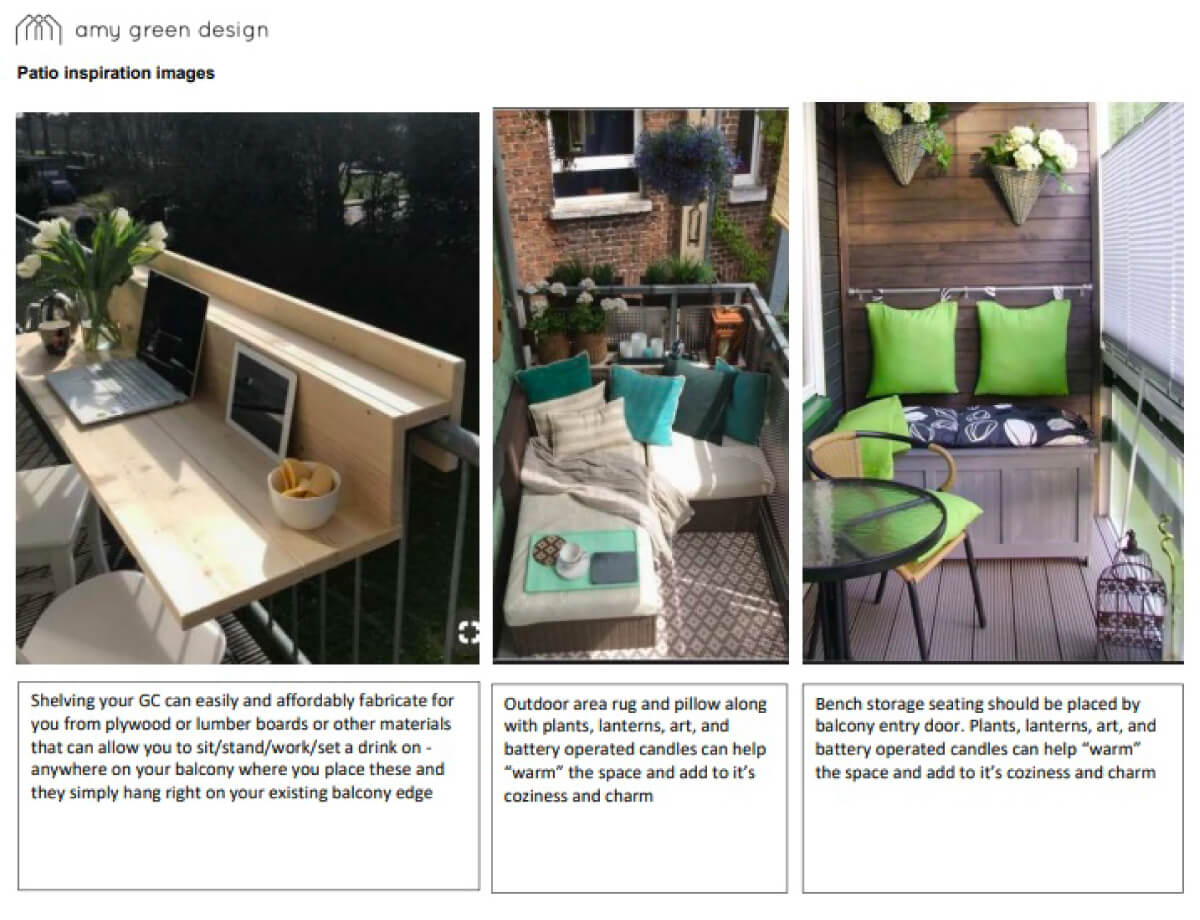

AGD day in the life floor plan study
The clients had very particular goals for how they wanted to best utilize their new home, which AGD met. They wanted to be able to host quite a few guests for game nights, have a guest bedroom that could also function as a family room & dressing room when not used for guests, a more functional kitchen to help them with healthy eating at home, a home office that could double as a home gym, and a master bedroom where they could hide away on weekends complete with its own coffee maker, beverage fridge, sitting area, TV, and more!
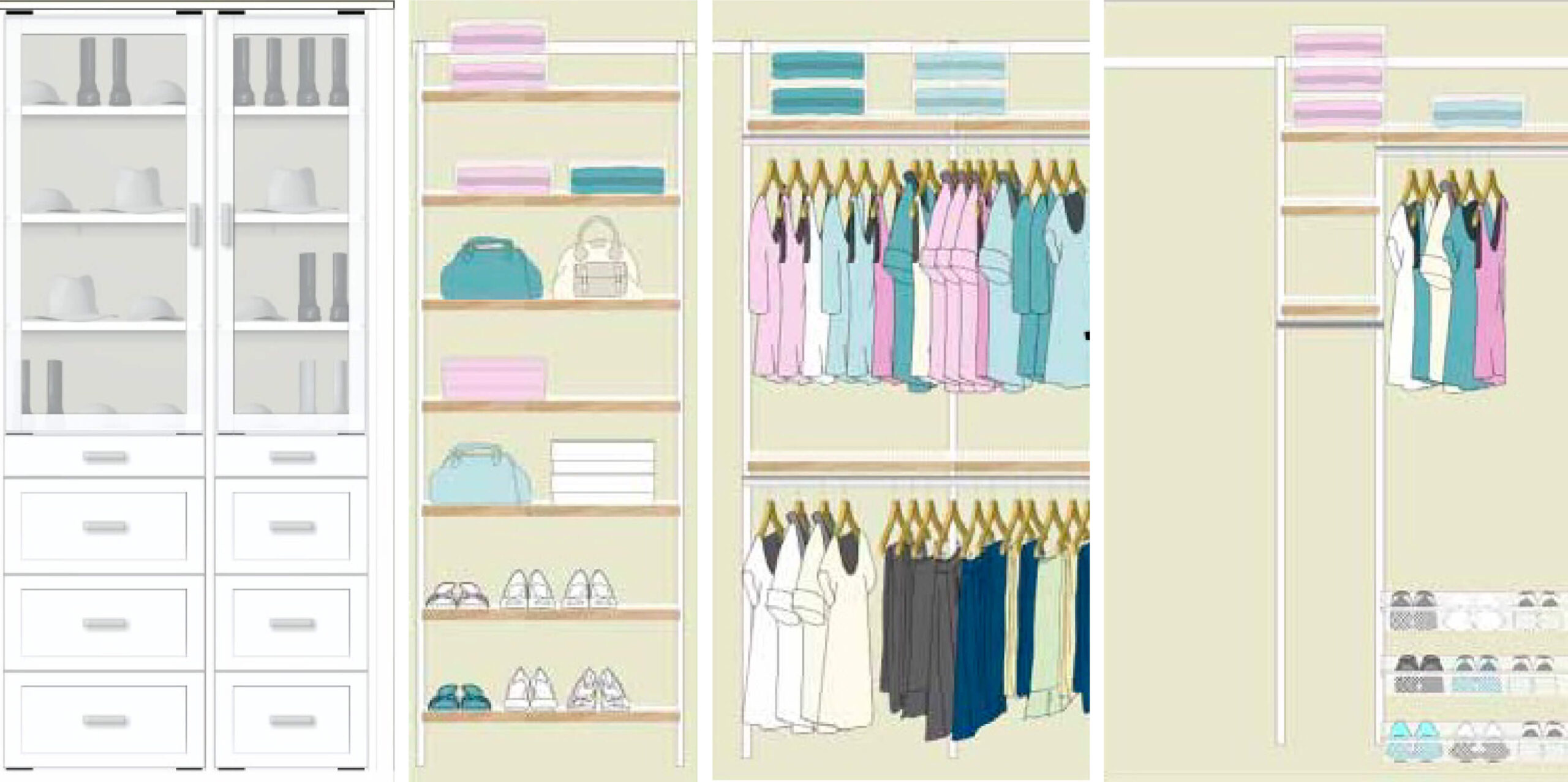
AGD & vendor renderings for master closet
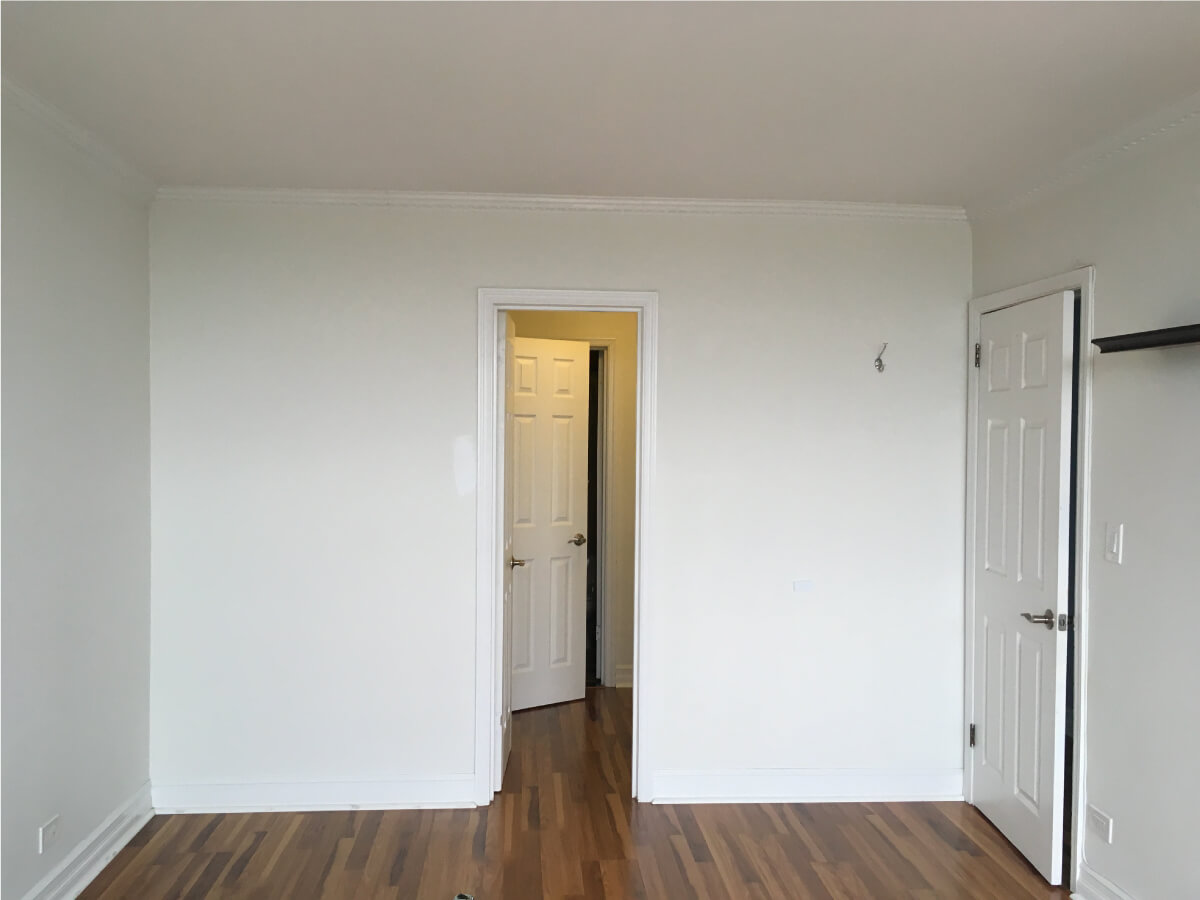
bedroom before renovation
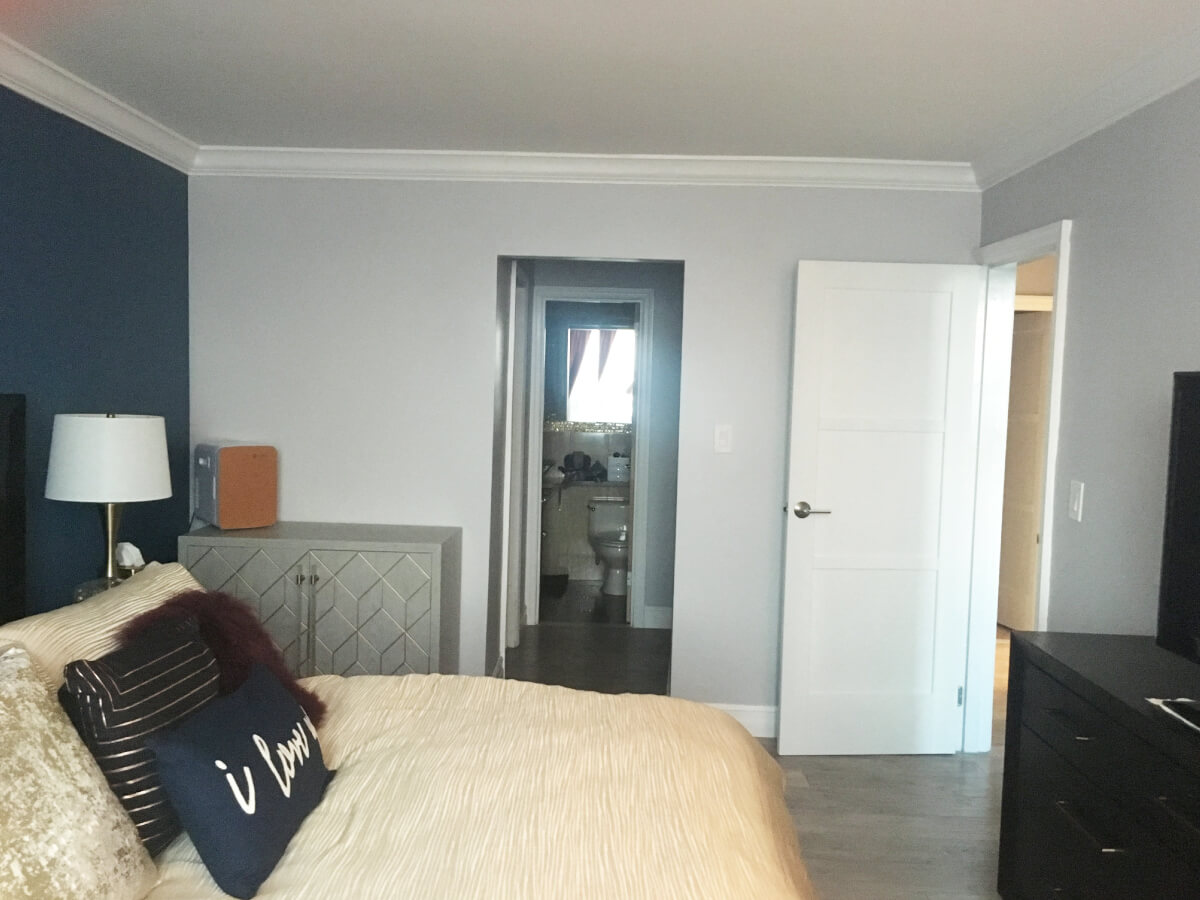
bedroom after renovation
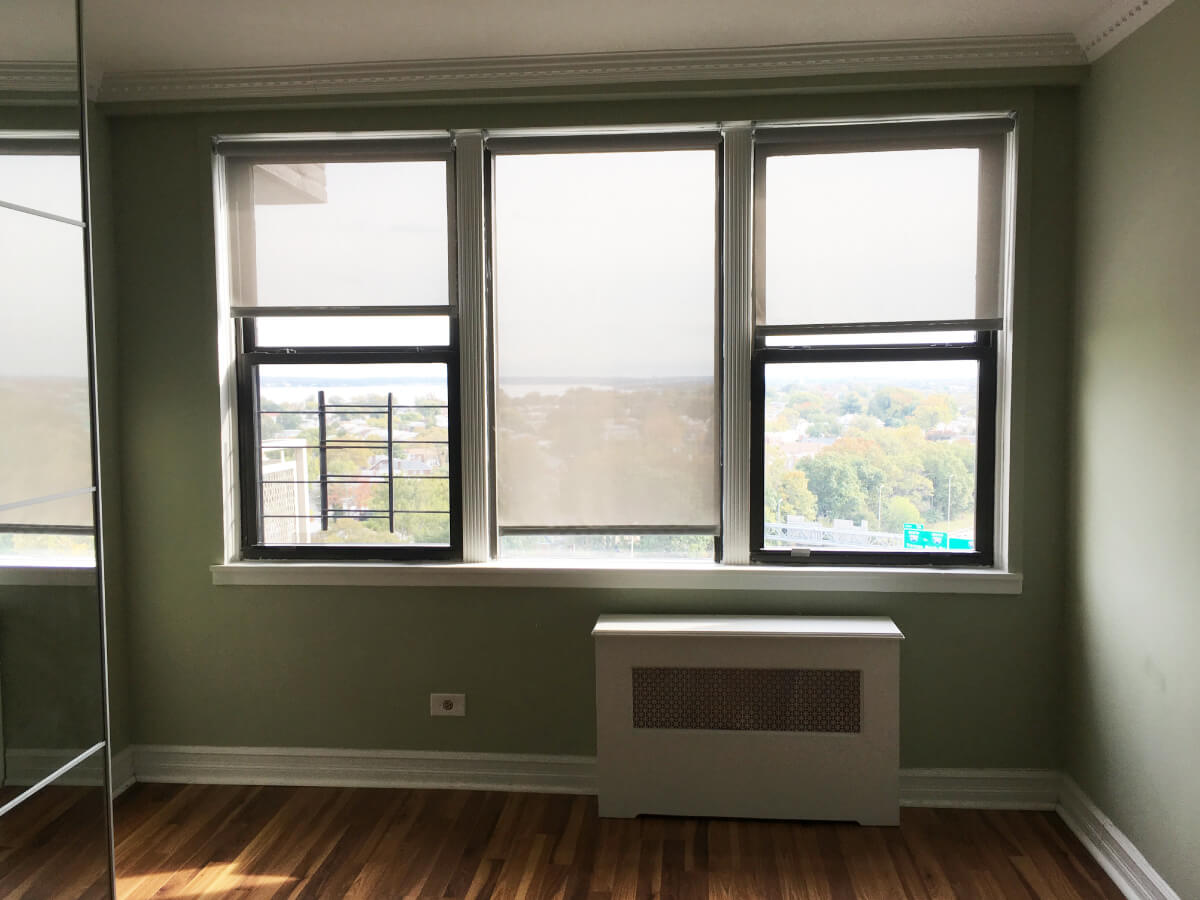
home gym & office prior to renovation

home gym & office after renovation

