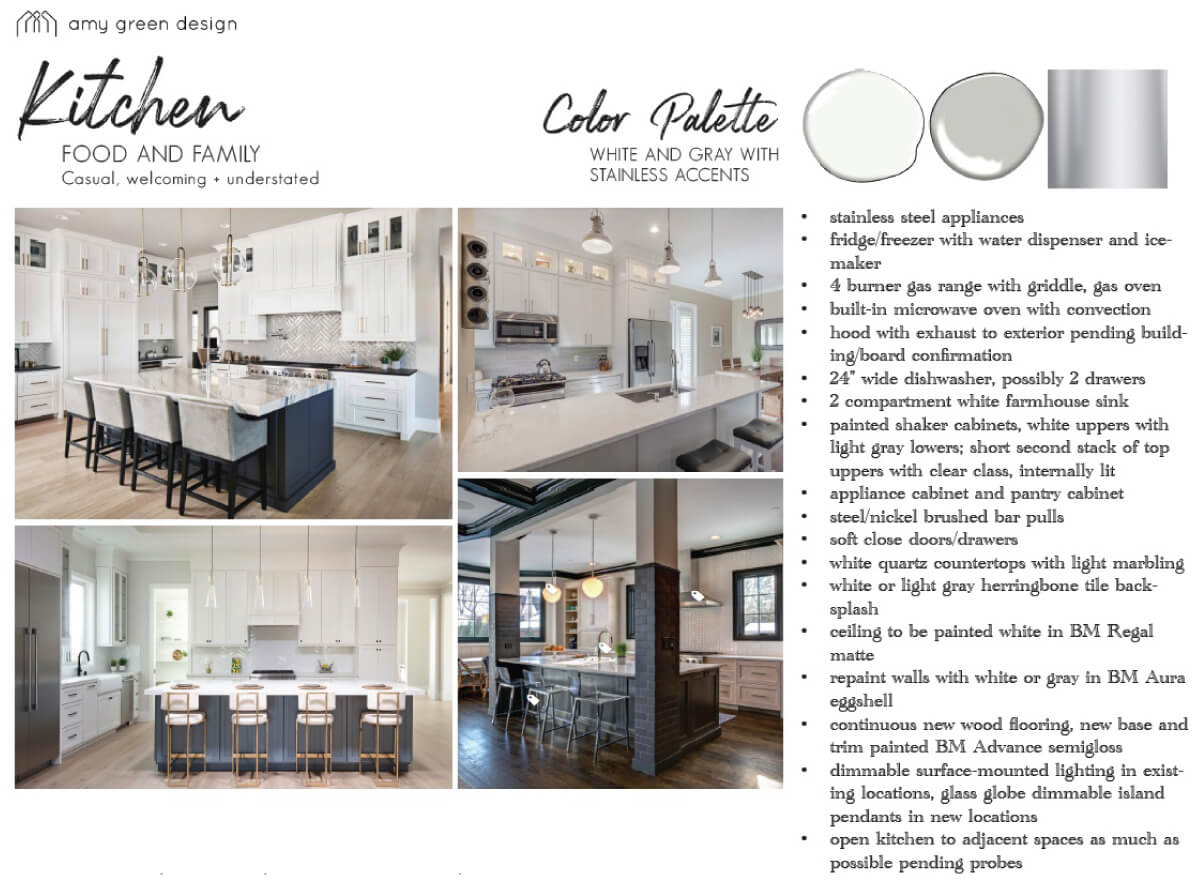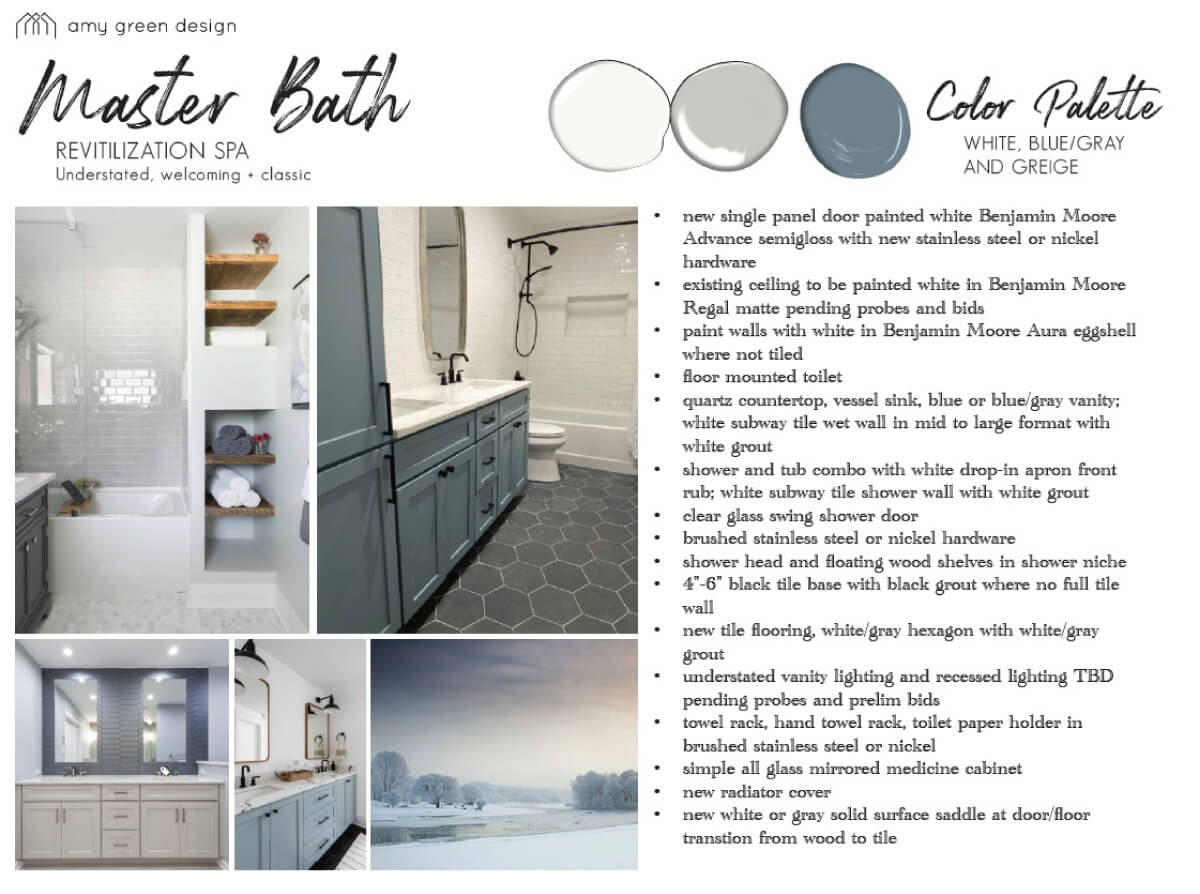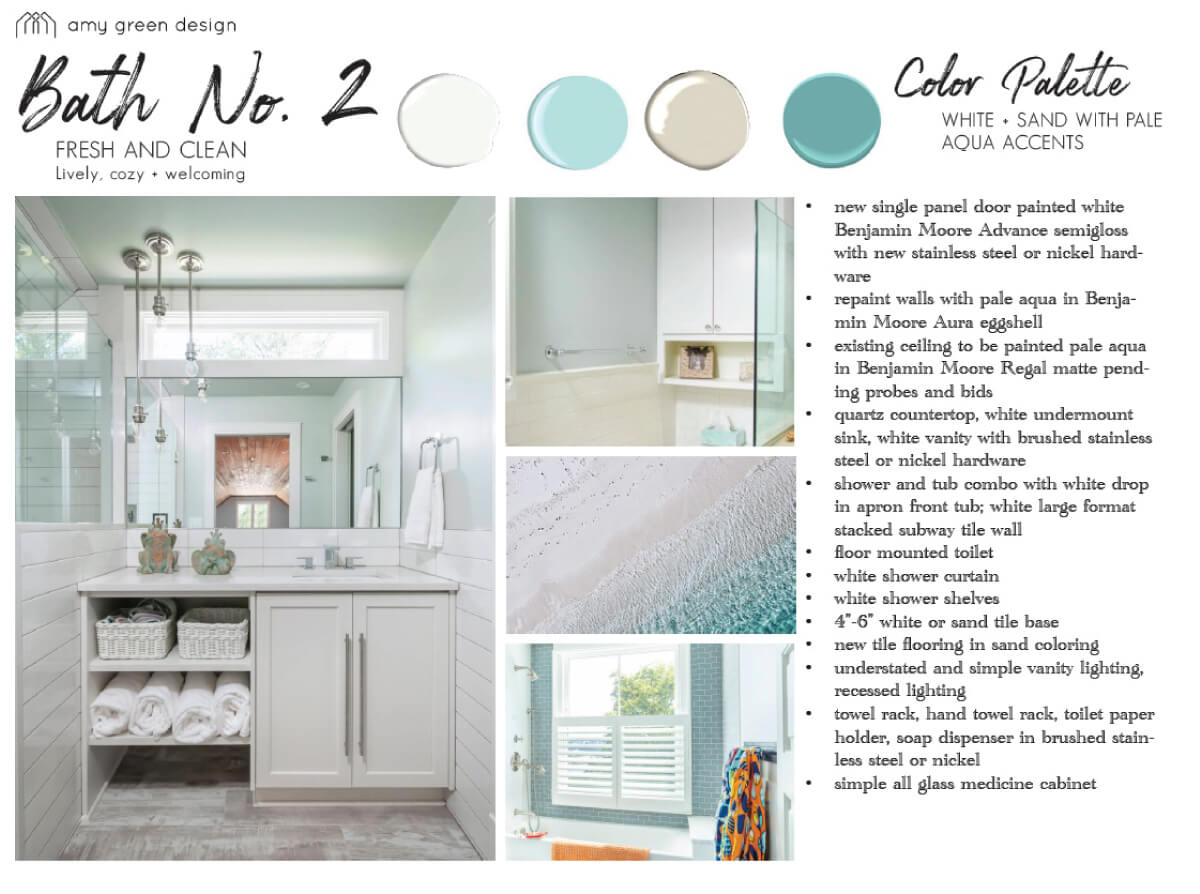location
Renovation for Light & Openness
-
Tags
bathroom, bedroom, feasibility study, garage, green design, home office, interior design, laundry, living room, new home, residential, site design, smart home
Share project
Renovation for Light & Openness
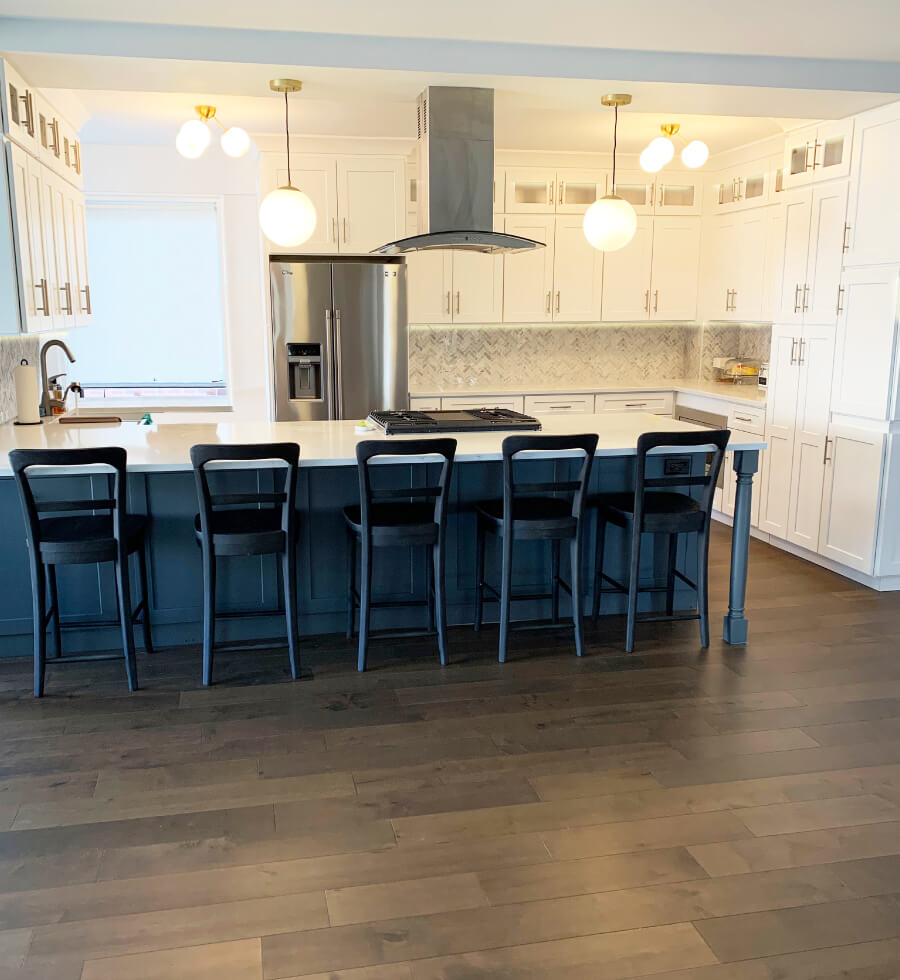
Project details
Bronx, NYC Metro Area
size
1,600SF
AGD services
- Architect of Record
- Interior Design
- Blueprints
- On-site Consultation
- Design Questionnaire
- Inspiration Images
- Shopping List
- Order Assistance
- Mood Boards
- Board Coordination
- DOB & Permit Coordination
- Project Management & Consultant Coordination
- In-Person Meetings & Full Sized Blueprint Review
- Construction Administration
- Punchlist & Inspections
AGD team
- Architect
- General Contractor
- Asbestos Tester
- Expeditor
Renovation for Light & Openness

Project details
location
Bronx, NYC Metro Area
size
1,600SF
AGD services
- Architect of Record
- Interior Design
- Blueprints
- On-site Consultation
- Design Questionnaire
- Inspiration Images
- Shopping List
- Order Assistance
- Mood Boards
- Board Coordination
- DOB & Permit Coordination
- Project Management & Consultant Coordination
- In-Person Meetings & Full Sized Blueprint Review
- Construction Administration
- Punchlist & Inspections
AGD team
- Architect
- General Contractor
- Asbestos Tester
- Expeditor
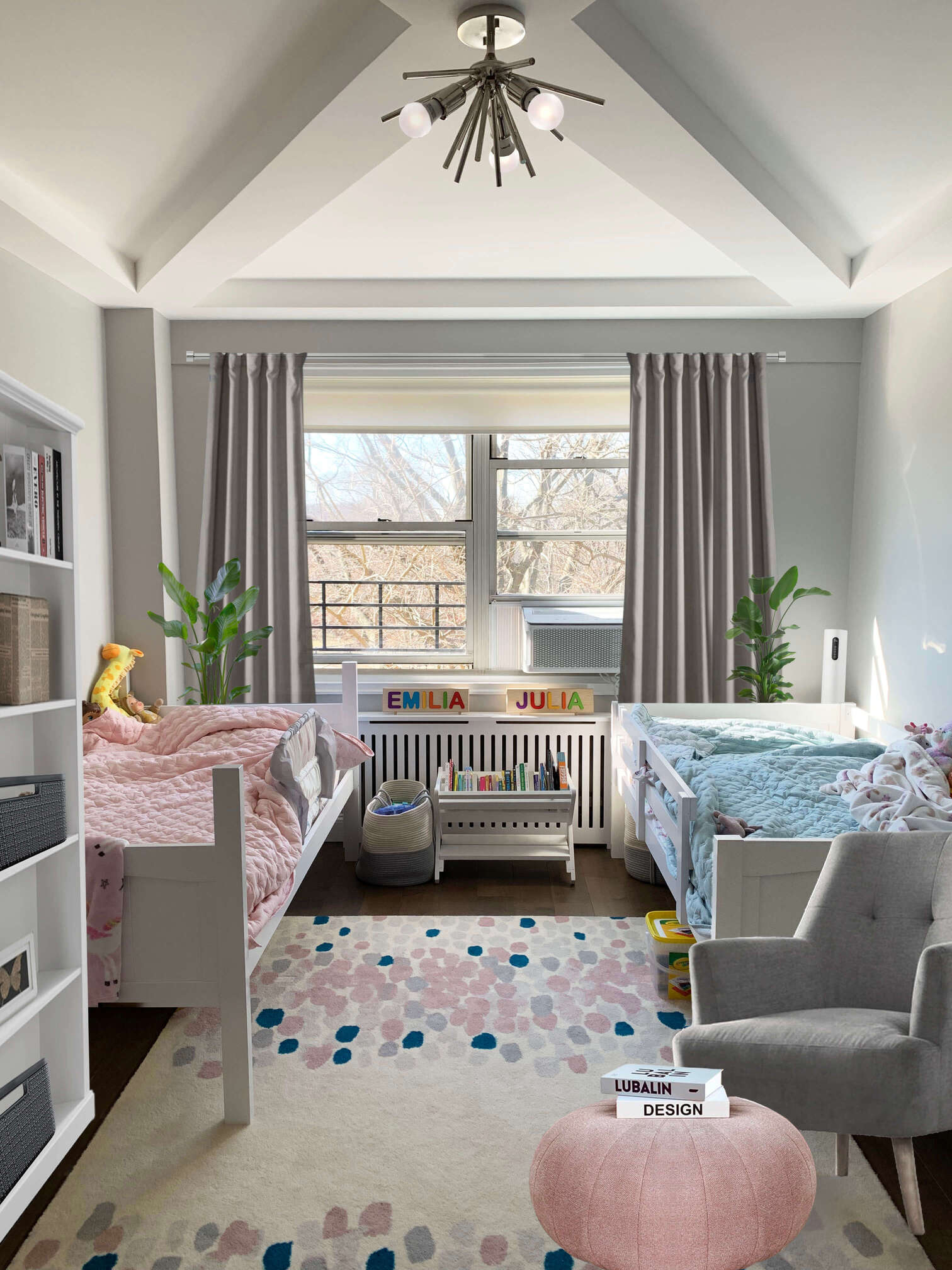
kid’s bedroom after renovations
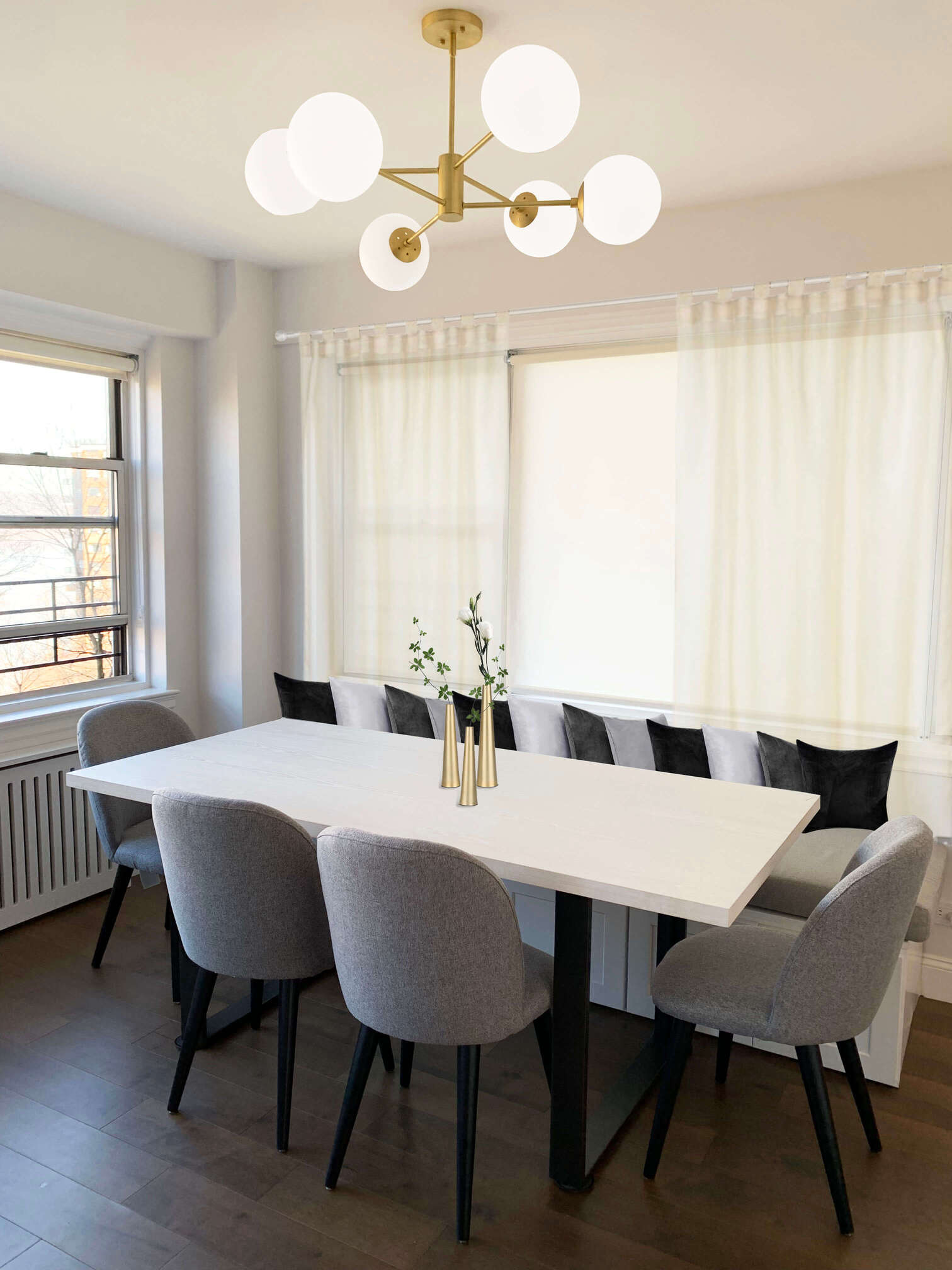
dining room after renovations
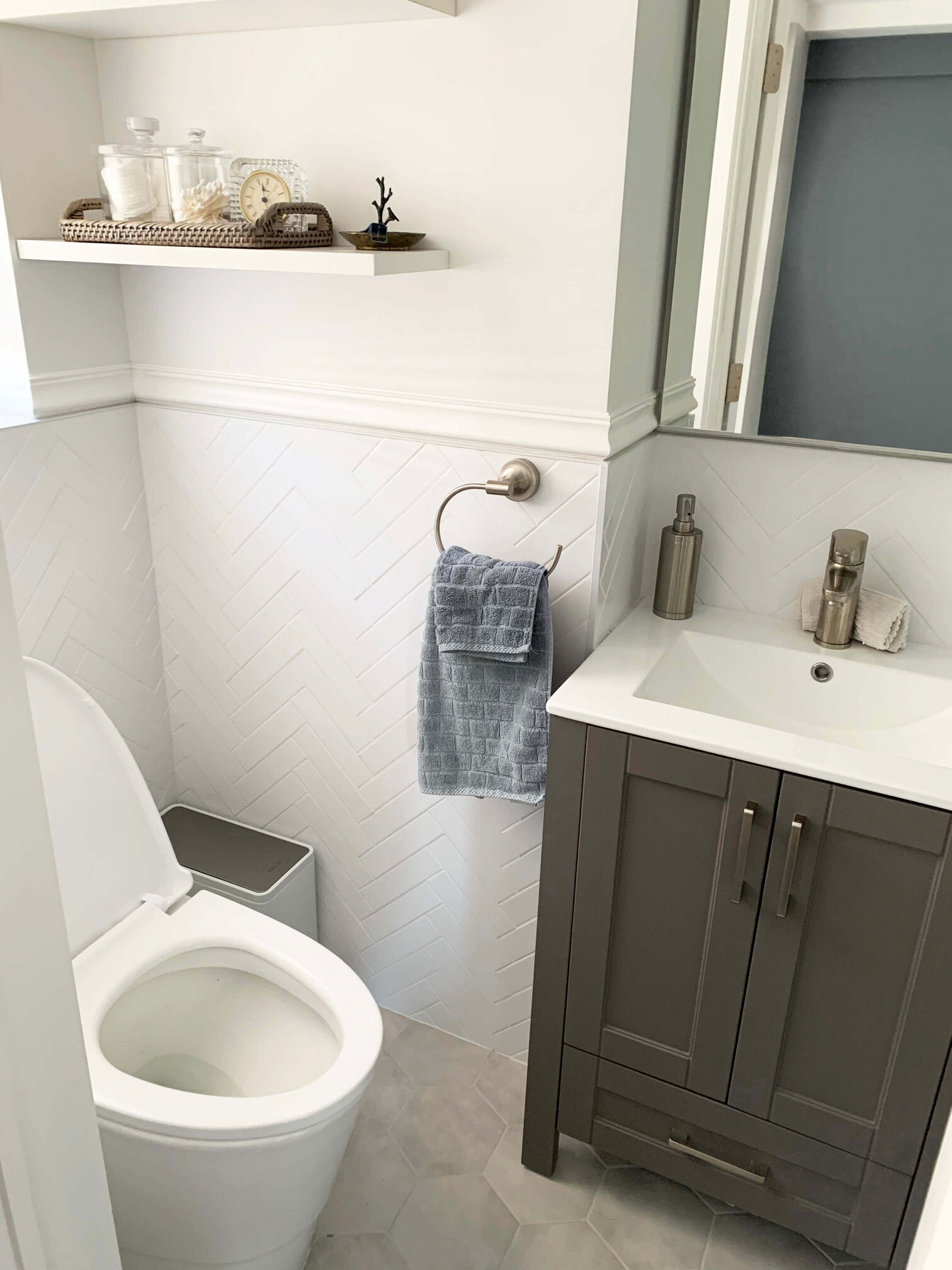
bathroom after renovations
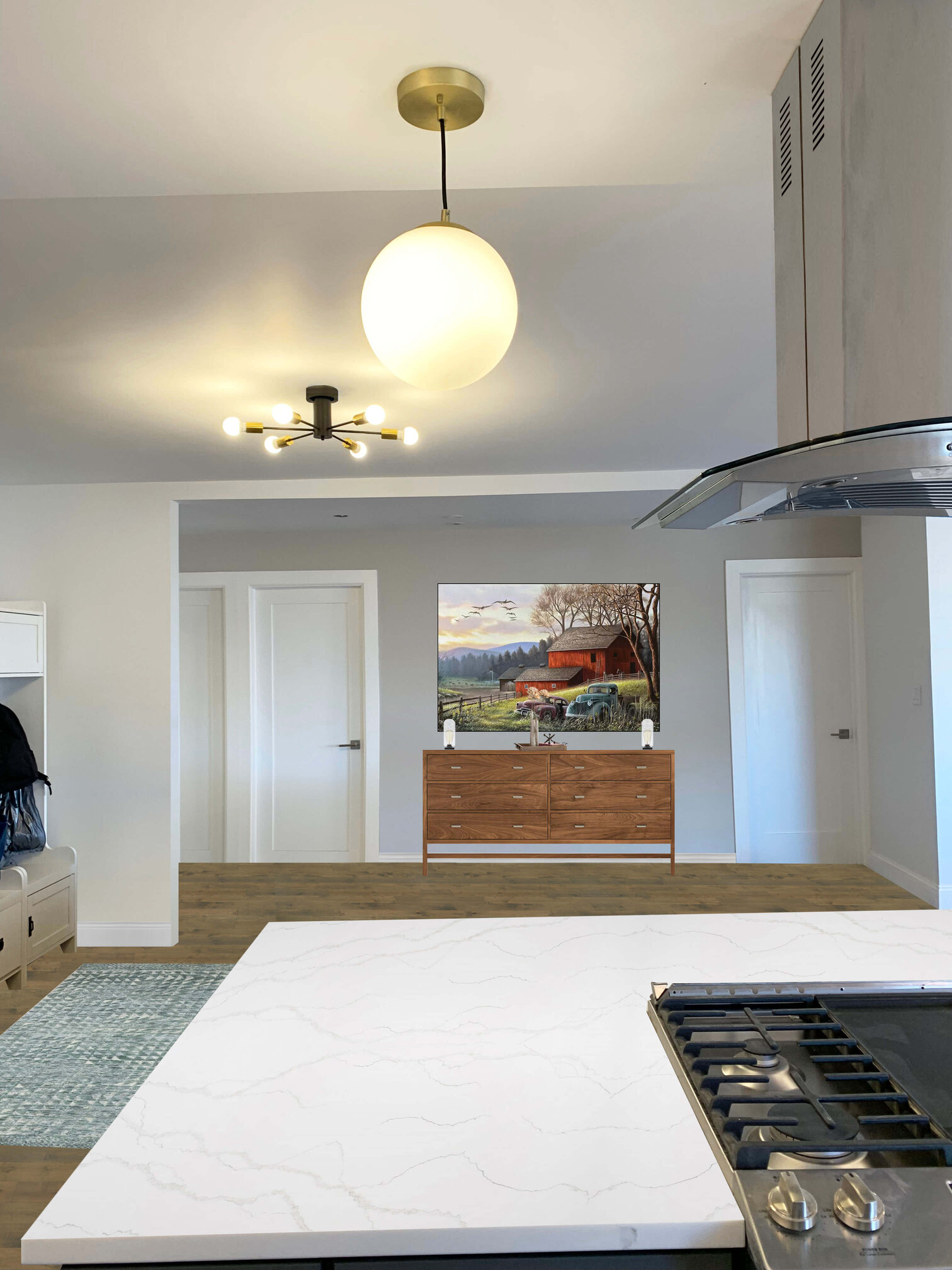
kitchen & entry after renovation
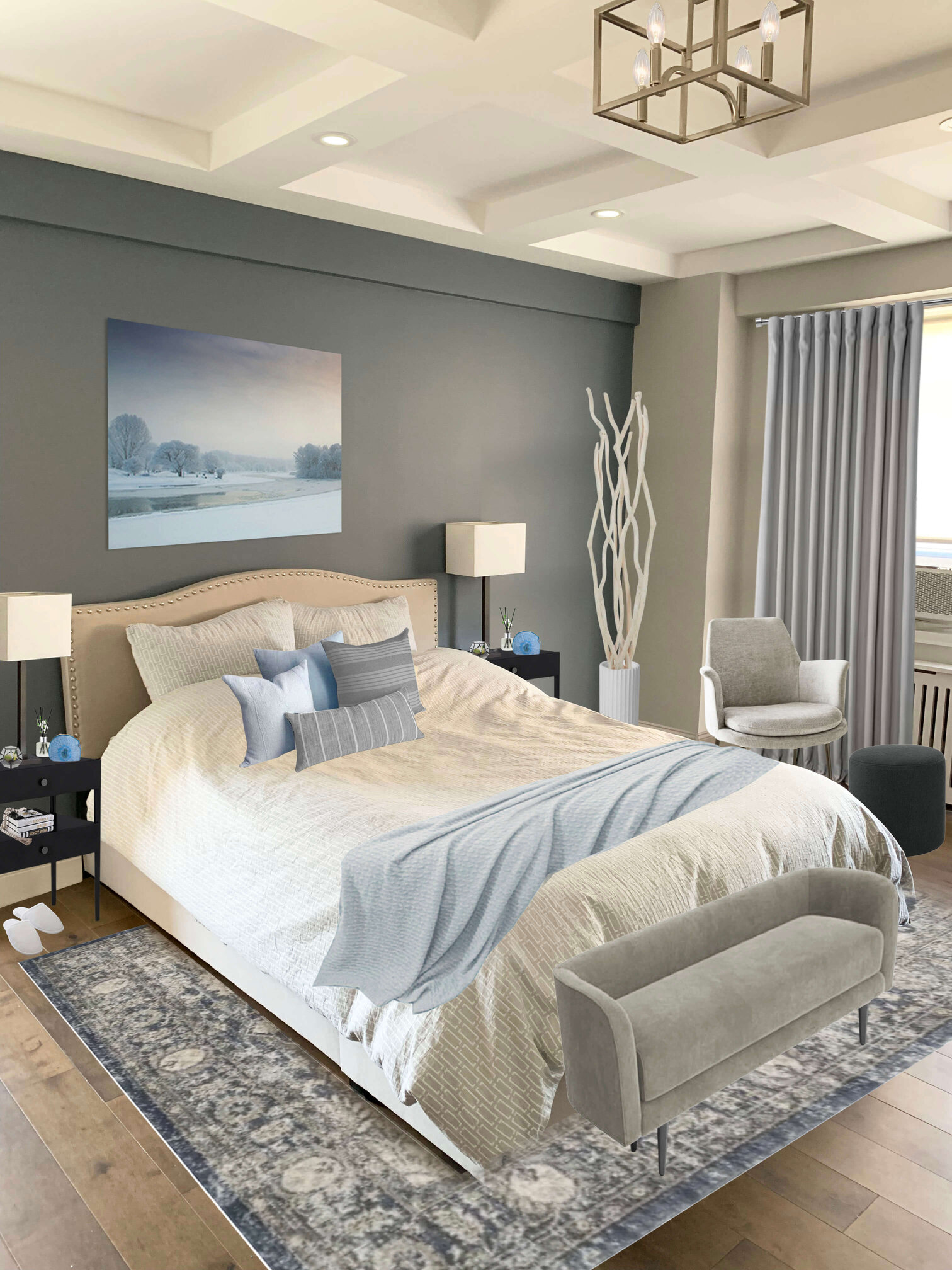
master bedroom after renovations

AGD & vendor kitchen renderings
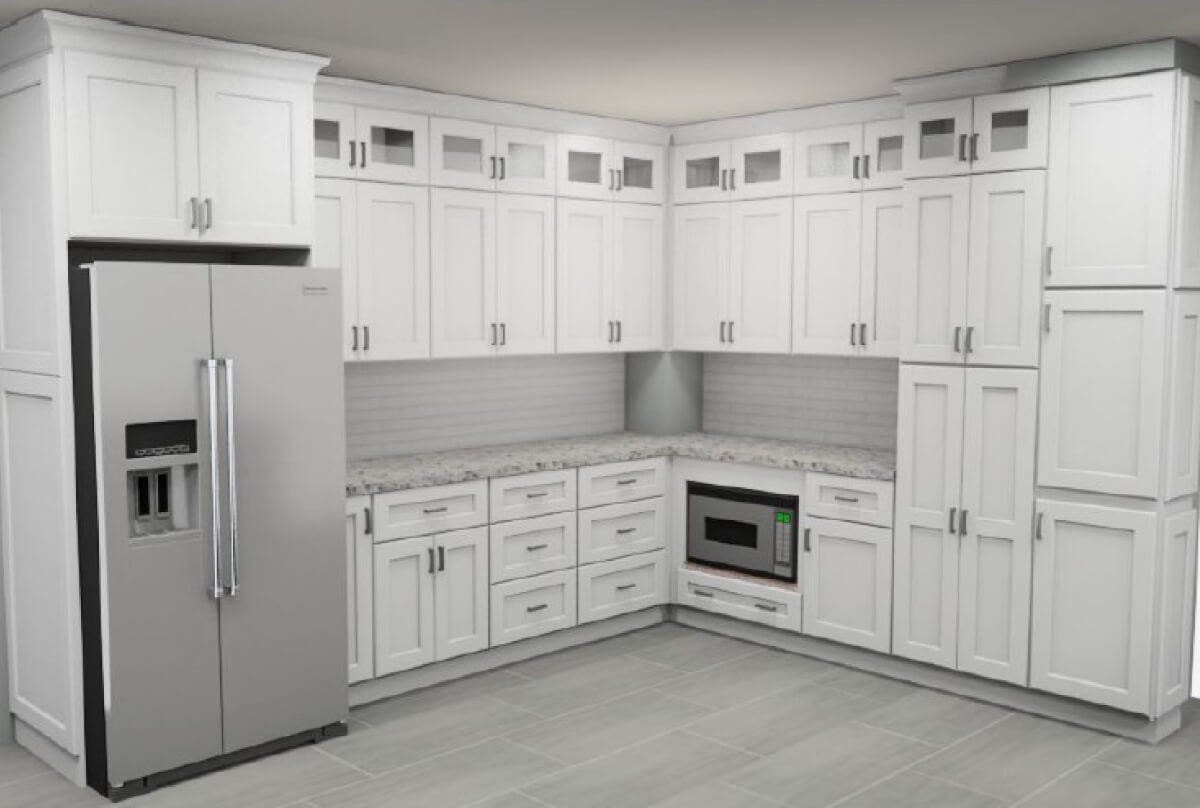
There were only a few hardwired lights across the home prior to the renovation so adding more hardwired feature lights, under cabinet lighting, puck lighting, as well as several dozen recessed lights across the unit was a priority in the renovation. AGD achieved this through the addition of faux beams which allowed space to run and conceal electrical for the new lighting without dropping the whole ceiling height. The faux beams also helped dress up each space, and each room was given a different ceiling and beam configuration.
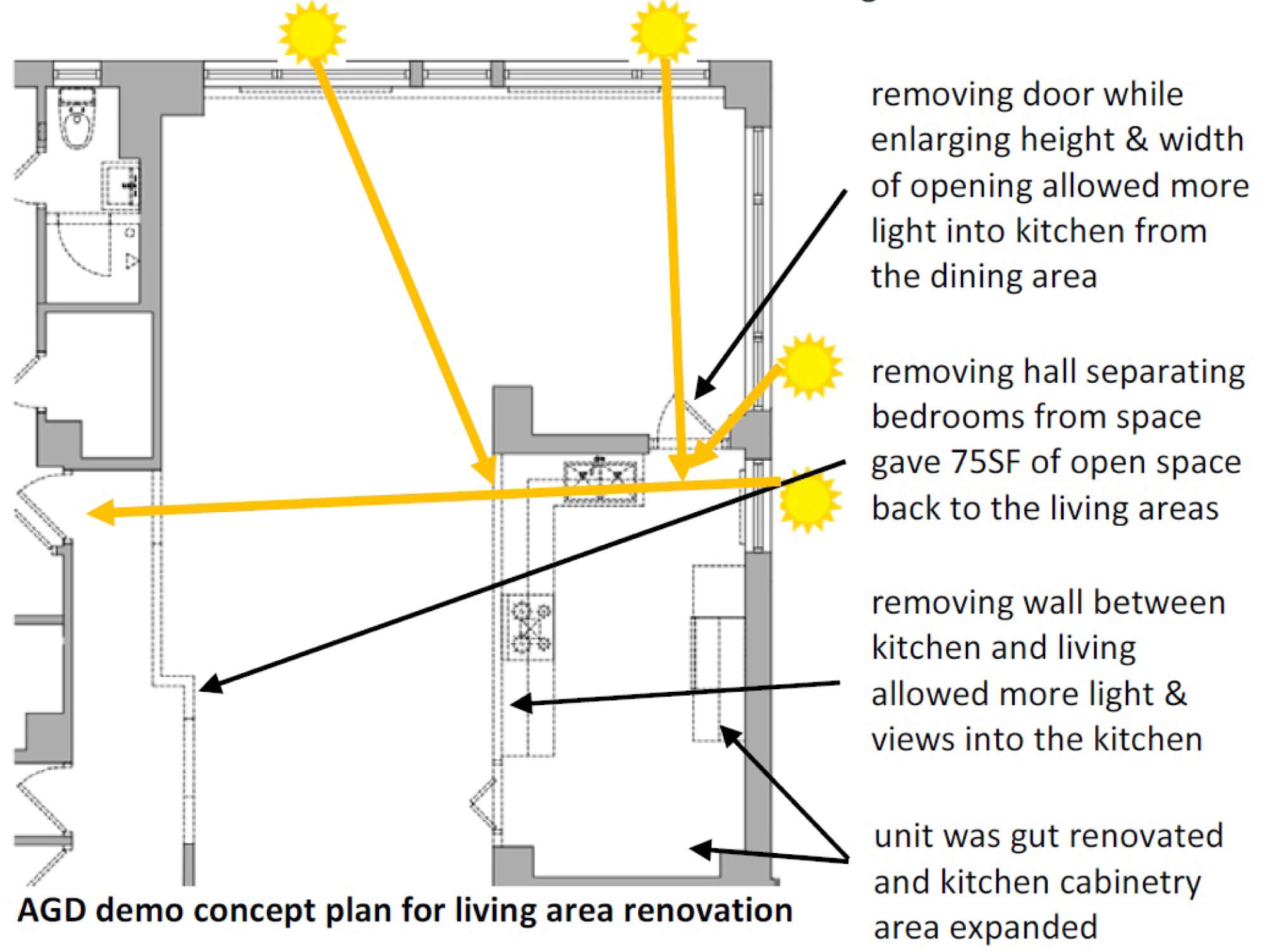
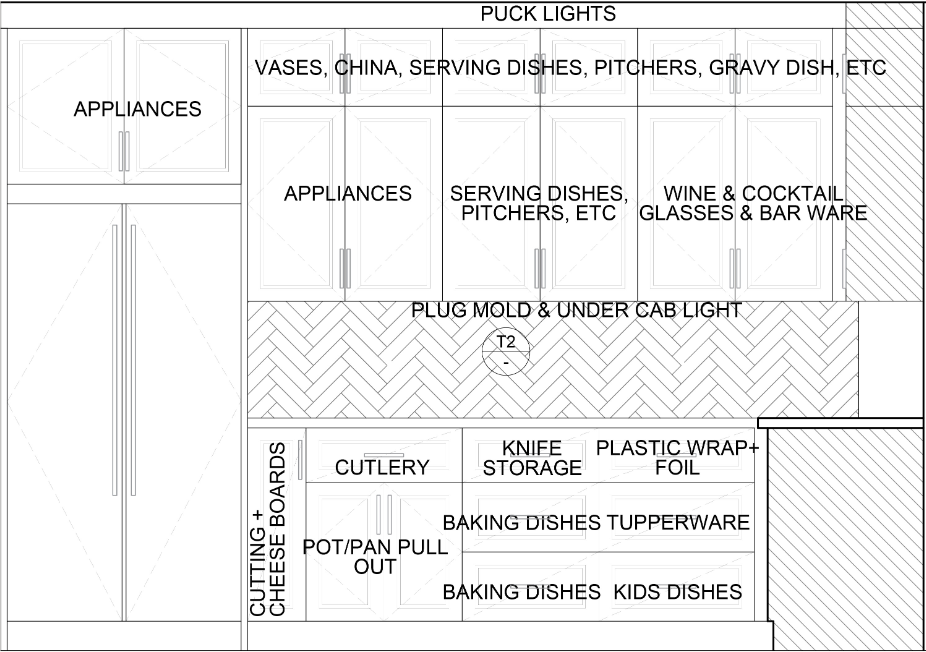
AGD’s signature design questionnaire helps pinpoint just how many shoes, hats, double hanging, full height hanging, luggage, bags, purses — and more — clients need to store in each closet to help them best dress for each day. AGD then creates a design elevation for the closet and works with the client and vendors to refine the closet design for function and affordability. From custom closets to online closet vendors, closet showrooms, adjustable closet systems, closet kits of parts, or even IKEA hacks — AGD helps clients fit the best fit that also works with their budget, schedule, desired function and aesthetic.
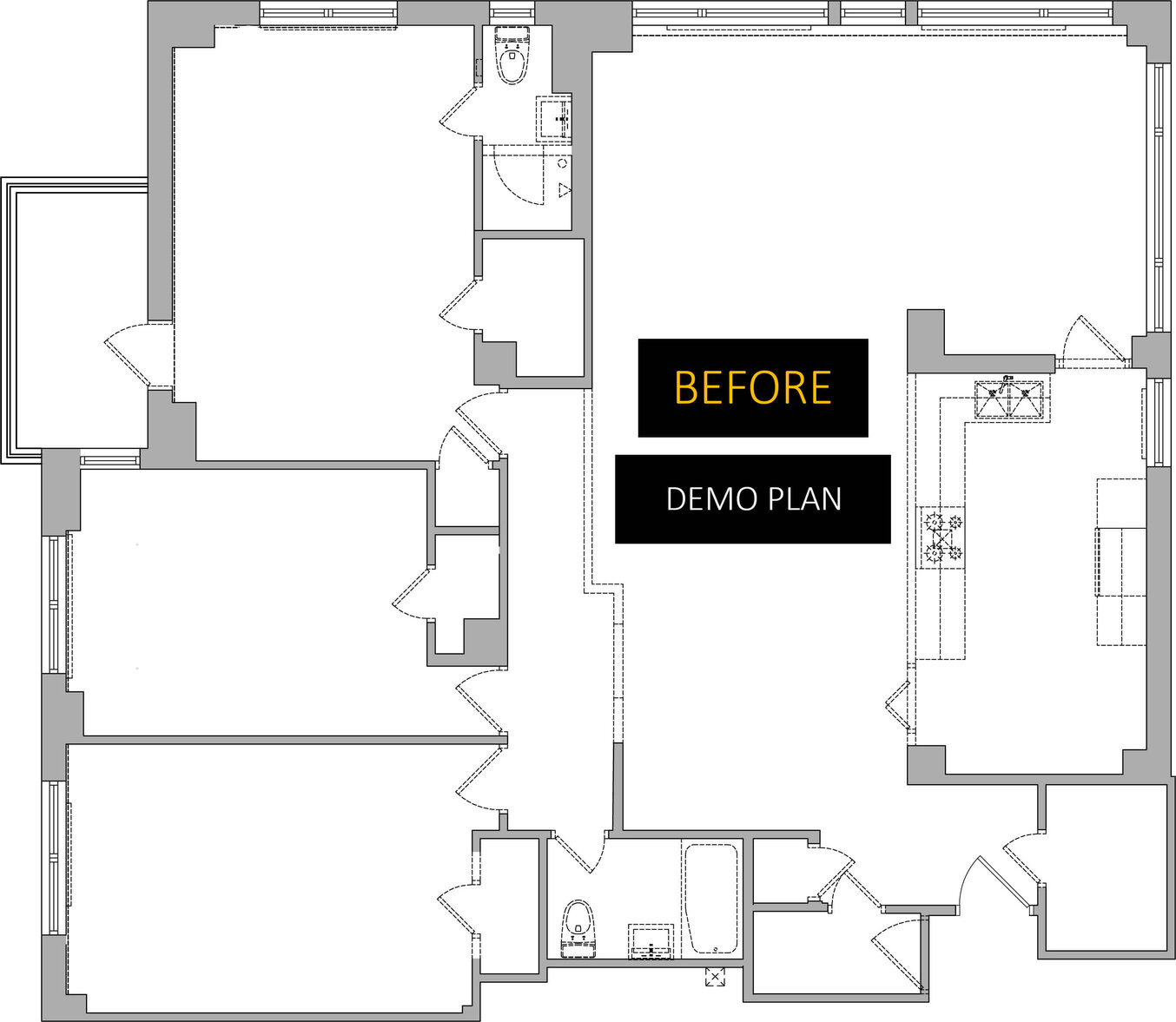
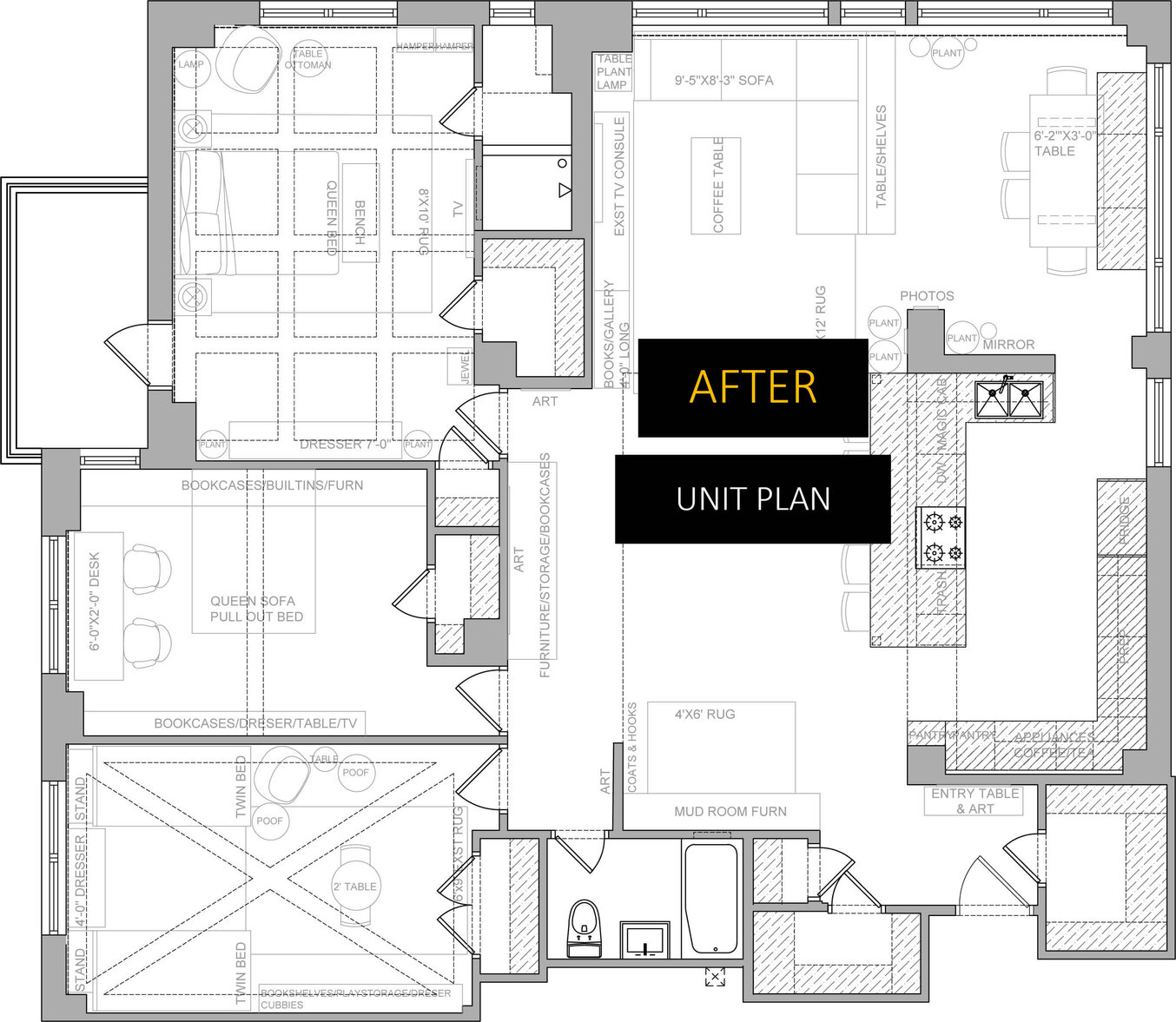
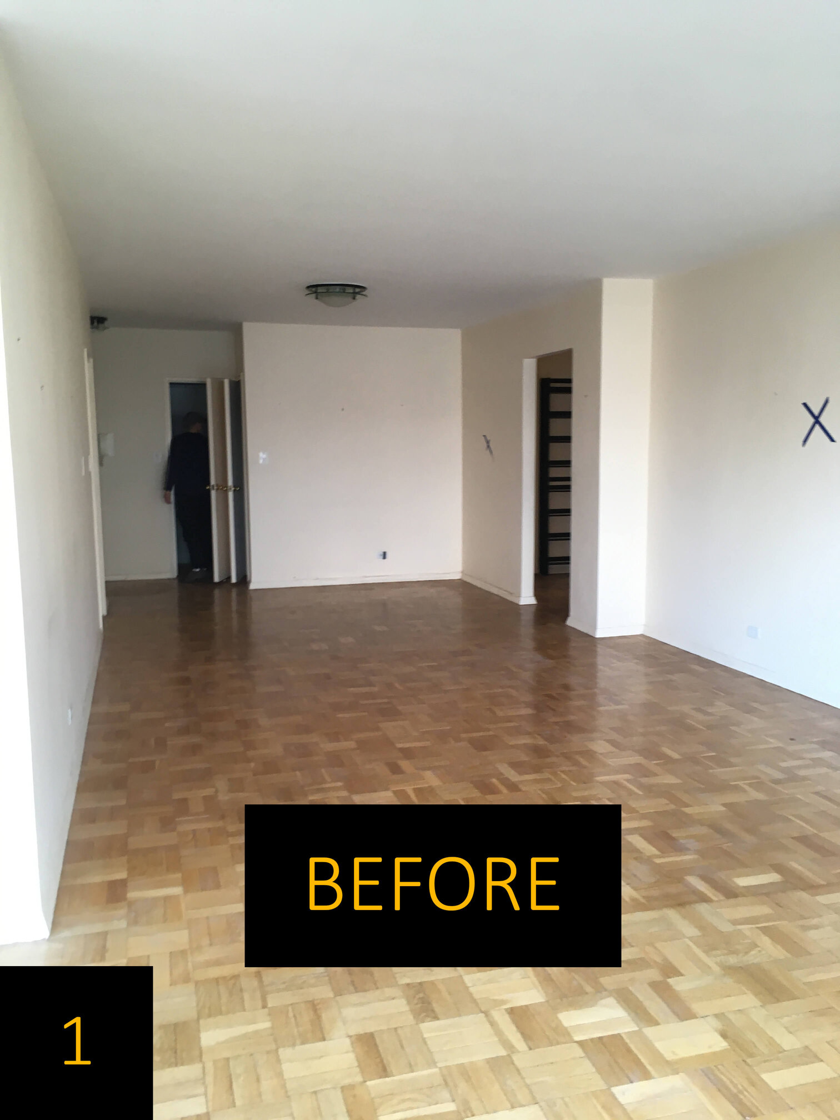
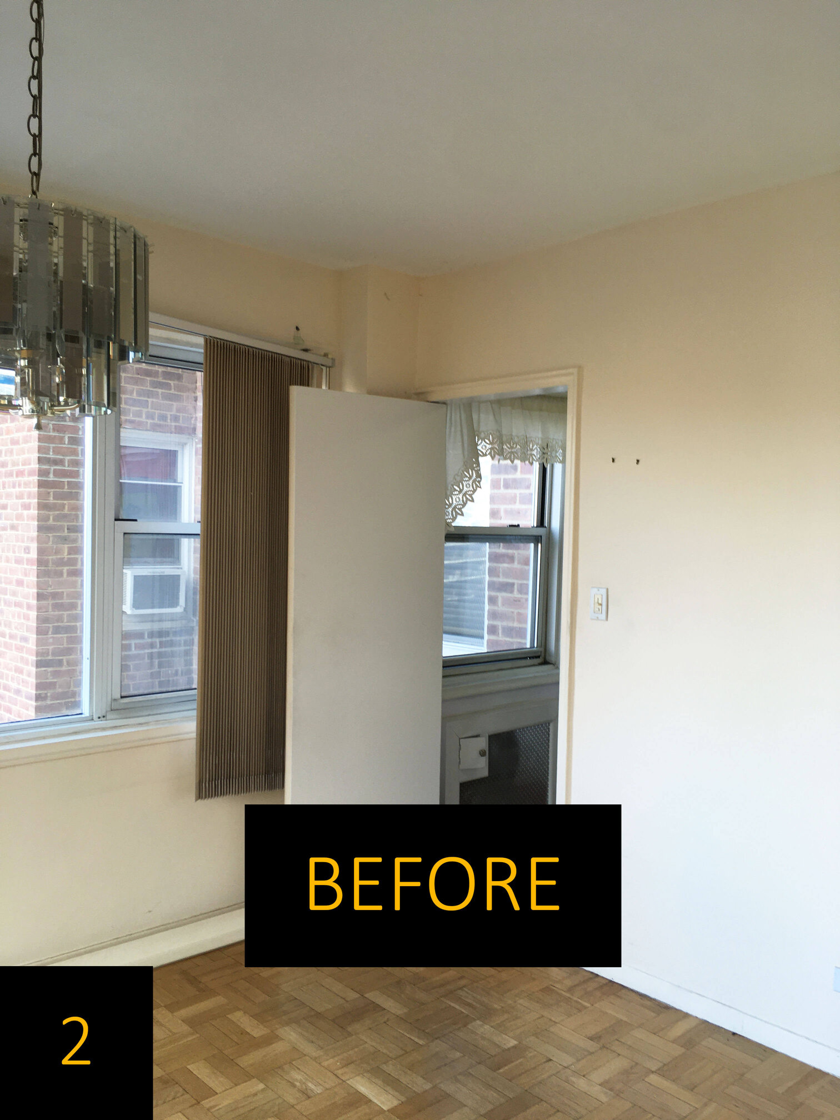
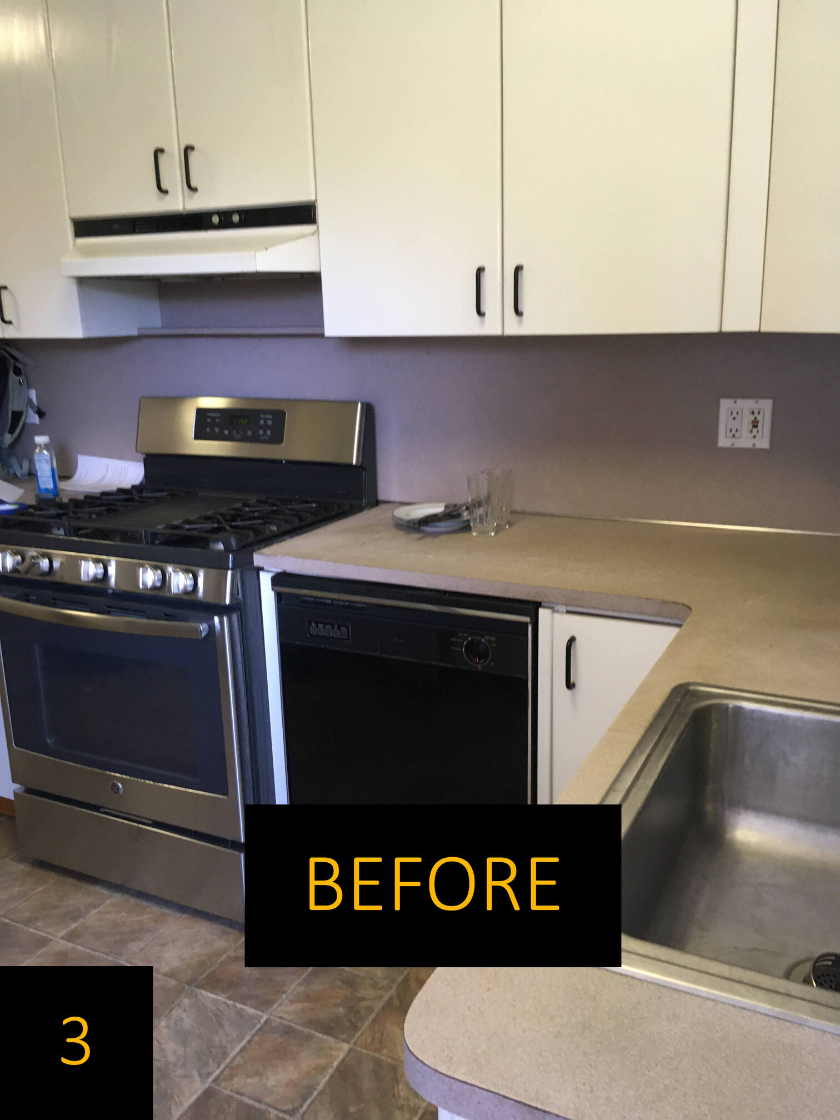
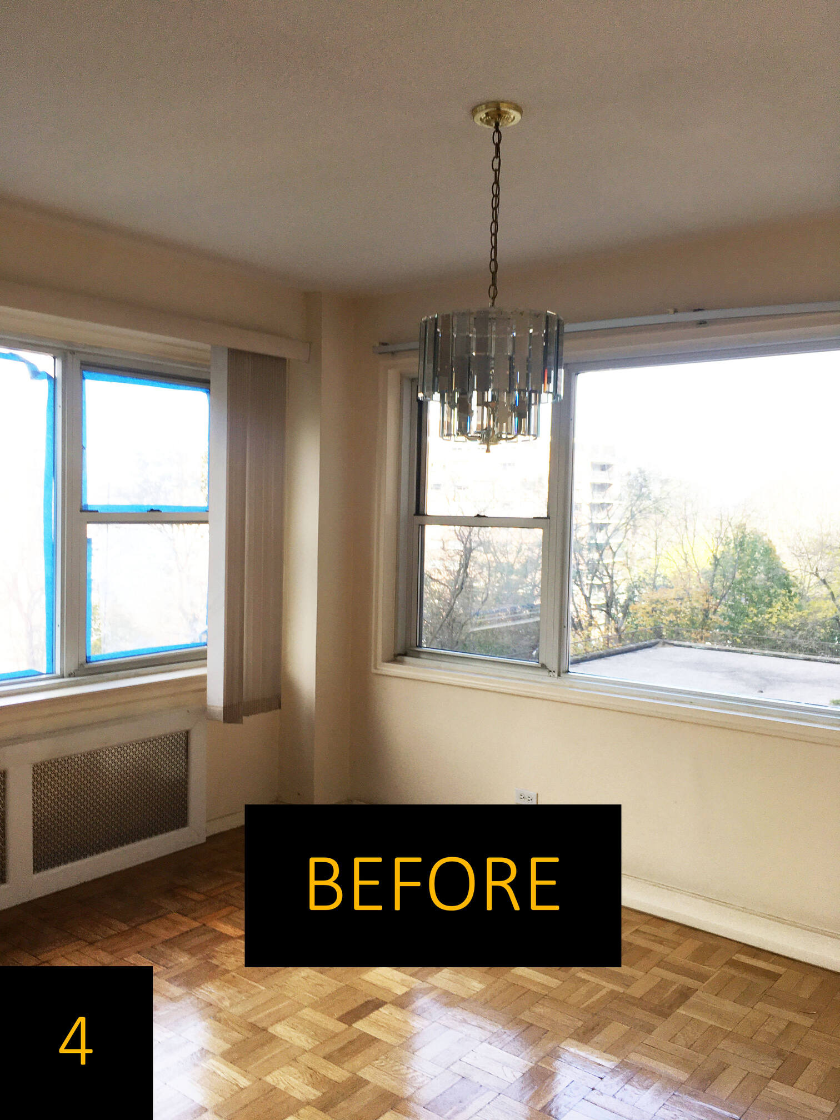
1 entry & living room 2 dining entry 3 kitchen 4 dining area
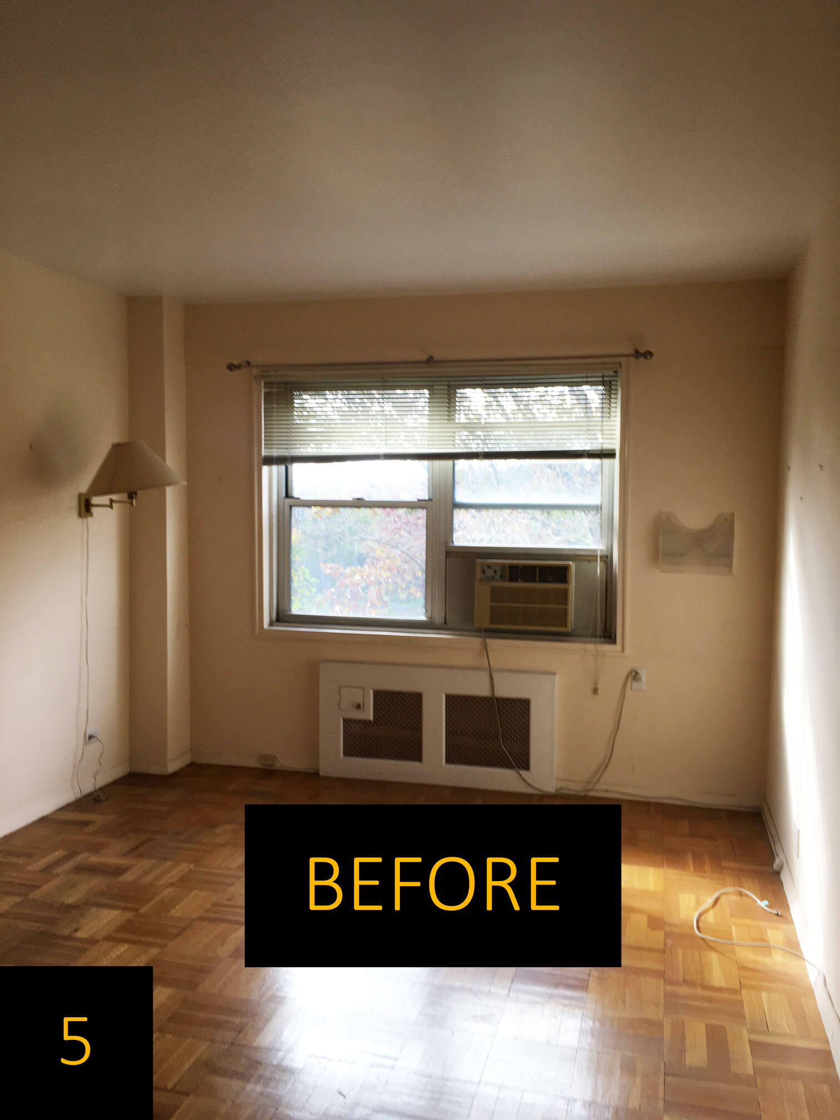
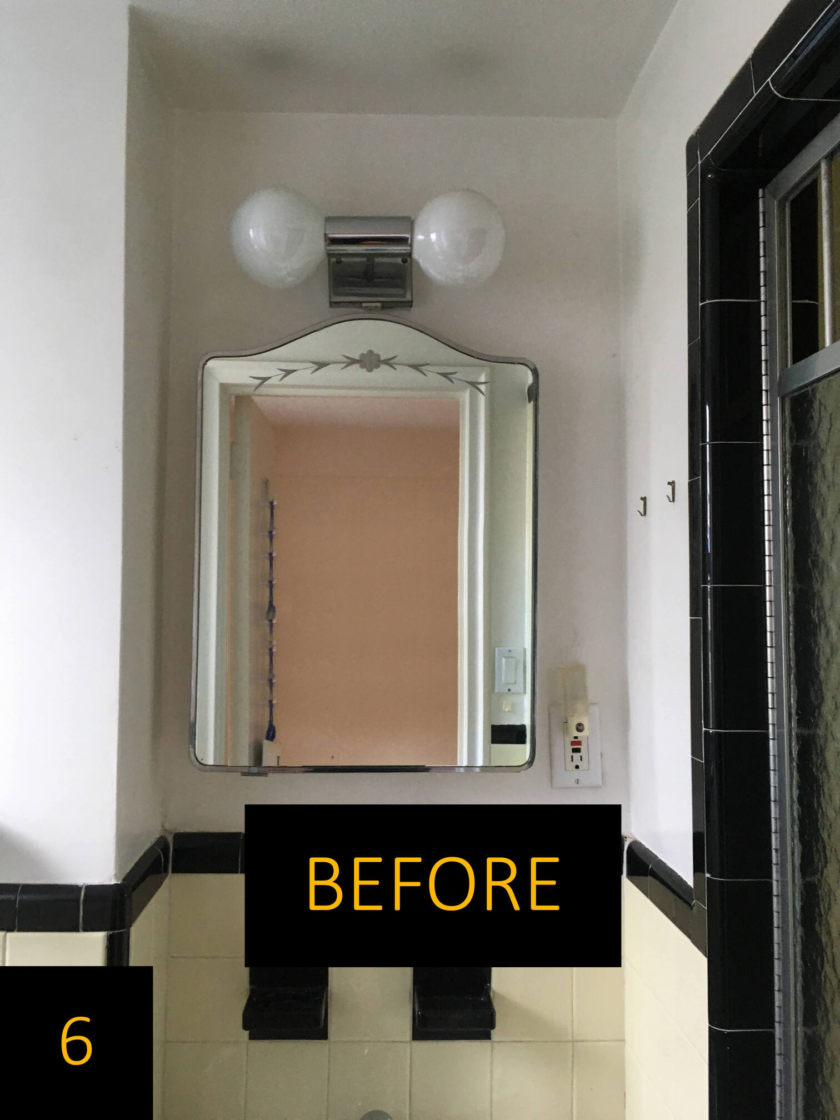
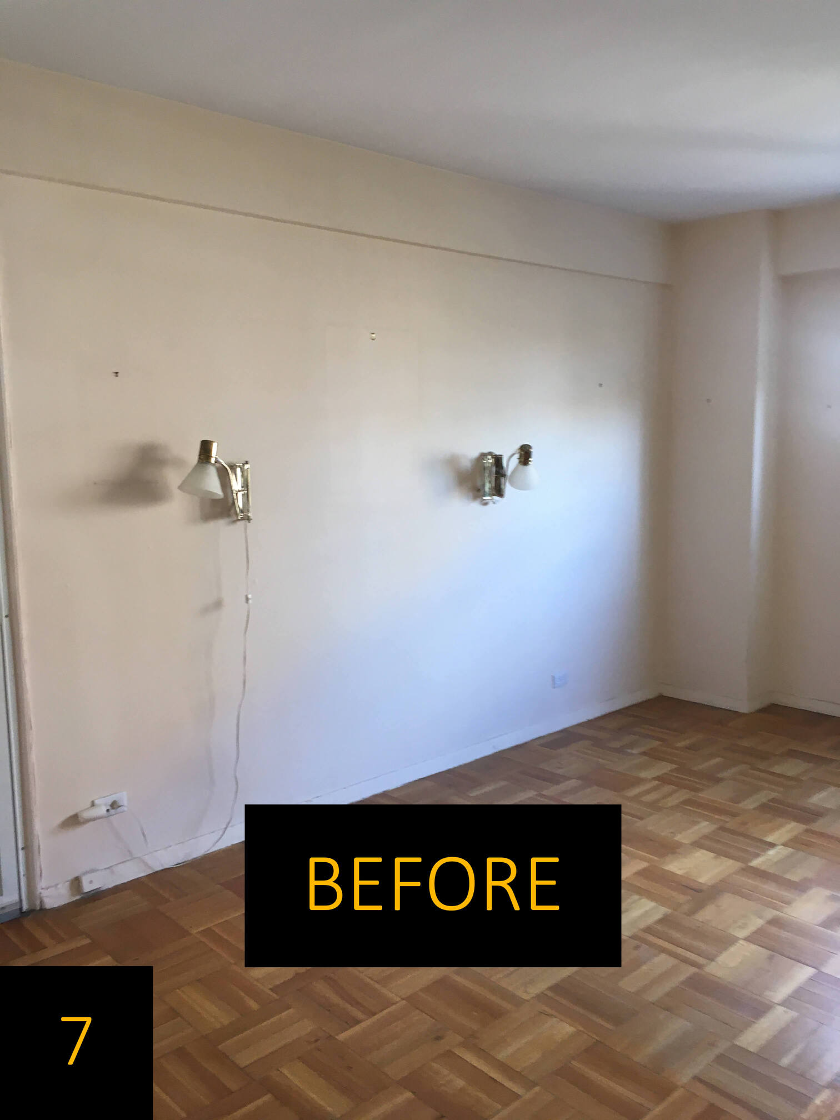
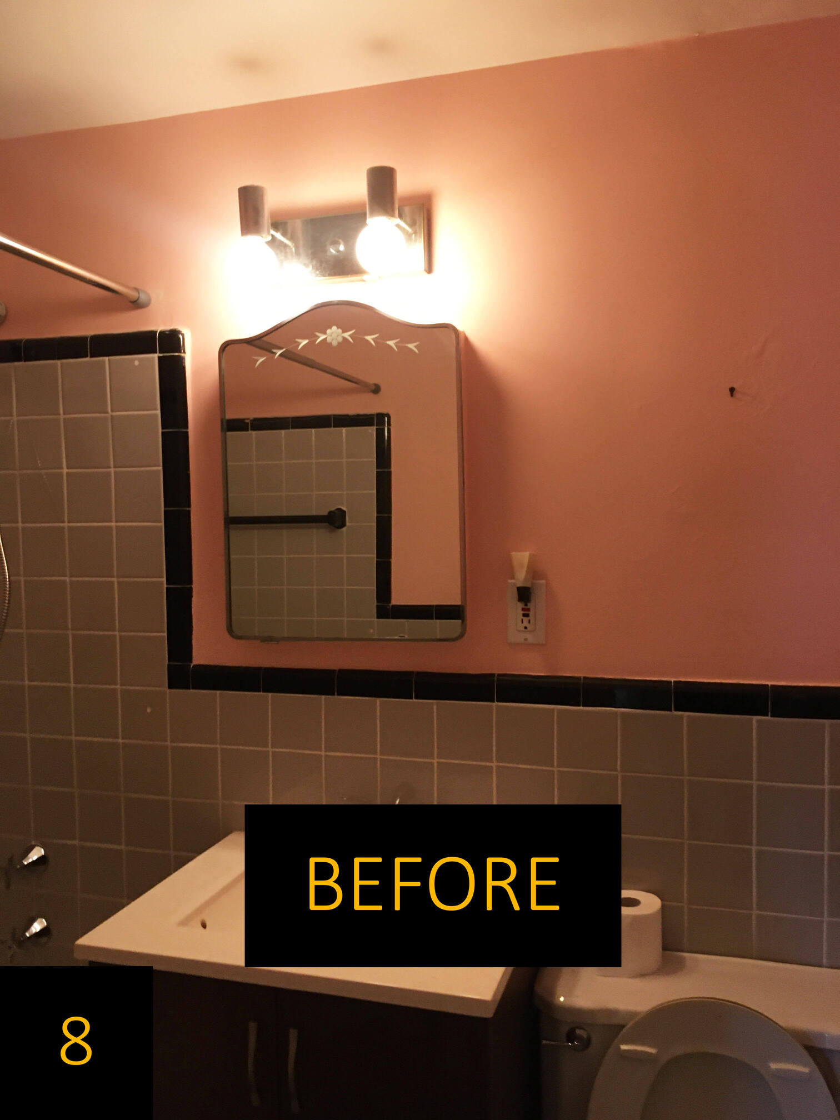
5 master bedroom 6 master bathroom 7 kid’s bedroom 8 kid’s bathroom
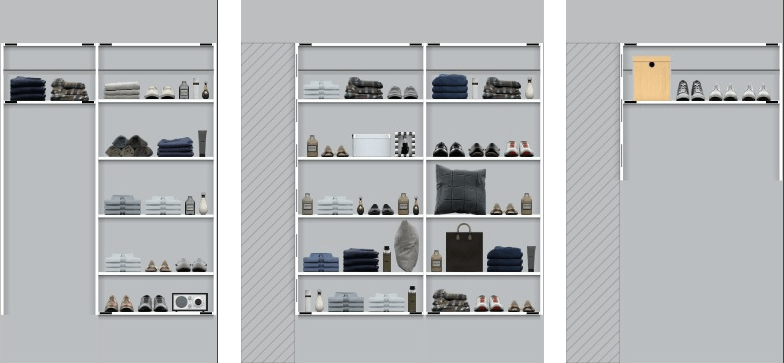
AGD & vendor storage closet renderings
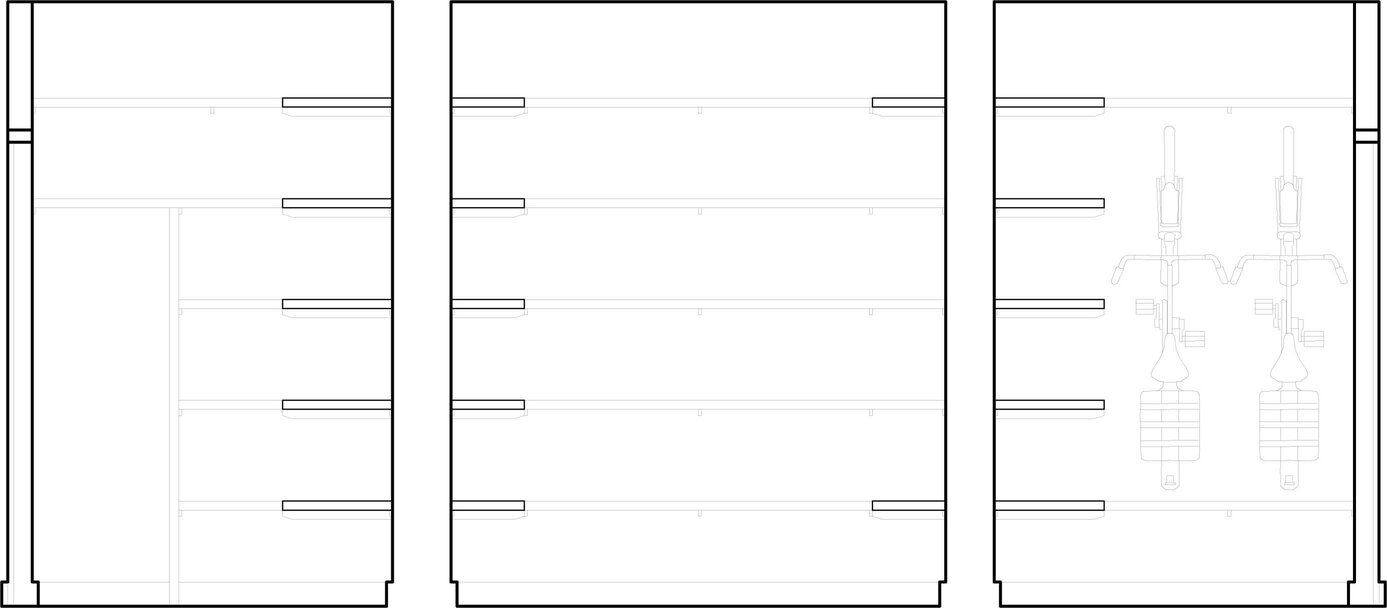
AGD storage closet design elevations
