location
New Modern Green Smart Home
-
Tags
bathroom, dining, green design, home office, kitchen, laundry, living, residential, smart home, stair
Share project
New Modern Green Smart Home

Project details
Edgewater NJ, NYC Metro Area
size
2,536SF
AGD services
- Architect of record
- Representation with Colony
- Feasibility Study
- Partial Interior Design
- Shopping list
- Project Management & Consultant Coordination
- Construction Administration
- Existing Conditions Documentation
- On-Site Consultation
- Bidding & Negotiations with Contractors
- Blueprints
team
- Architect
- Civil Engineer
- Structural Engineer
- General Contractor
- Asbestos Tester
- Landscaper
permit types
- Demolition
- General Construction
- Structural
- Plumbing
- Mechanical
- Electrical
- Local Utilities
- Zoning
- Landscaping/Backfill/Soil Testing
- Temporary Construction Fencing
- Neighborhood Review
New Modern Green Smart Home

Project details
location
Edgewater NJ, NYC Metro Area
size
2,536SF
AGD services
- Architect of record
- Representation with Colony
- Feasibility Study
- Partial Interior Design
- Shopping list
- Project Management & Consultant Coordination
- Construction Administration
- Existing Conditions Documentation
- On-Site Consultation
- Bidding & Negotiations with Contractors
- Blueprints
team
- Architect
- Civil Engineer
- Structural Engineer
- General Contractor
- Asbestos Tester
- Landscaper
permit types
- Demolition
- General Construction
- Structural
- Plumbing
- Mechanical
- Electrical
- Local Utilities
- Zoning
- Landscaping/Backfill/Soil Testing
- Temporary Construction Fencing
- Neighborhood Review
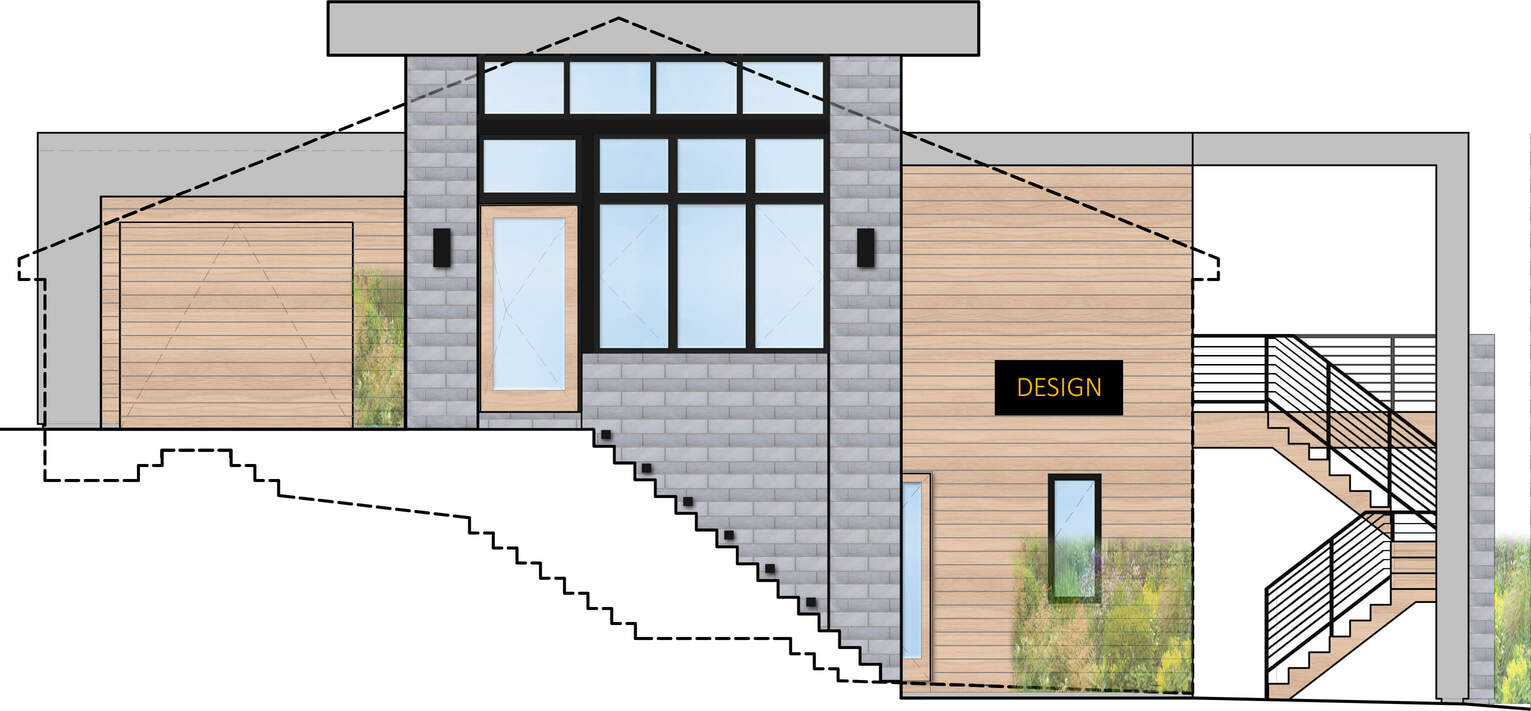
exterior design elevation with existing home outline shown dashed
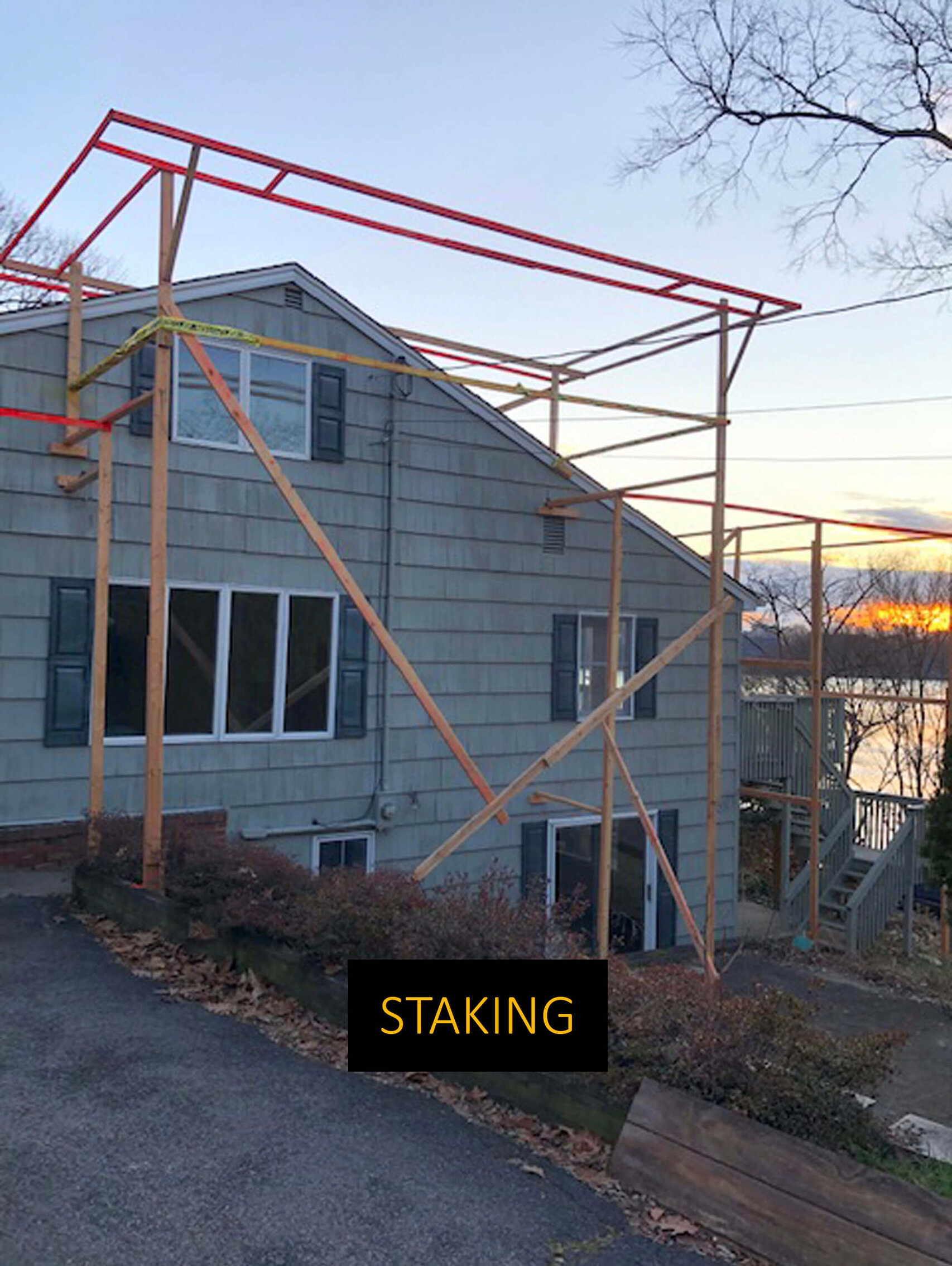
staking new building over existing
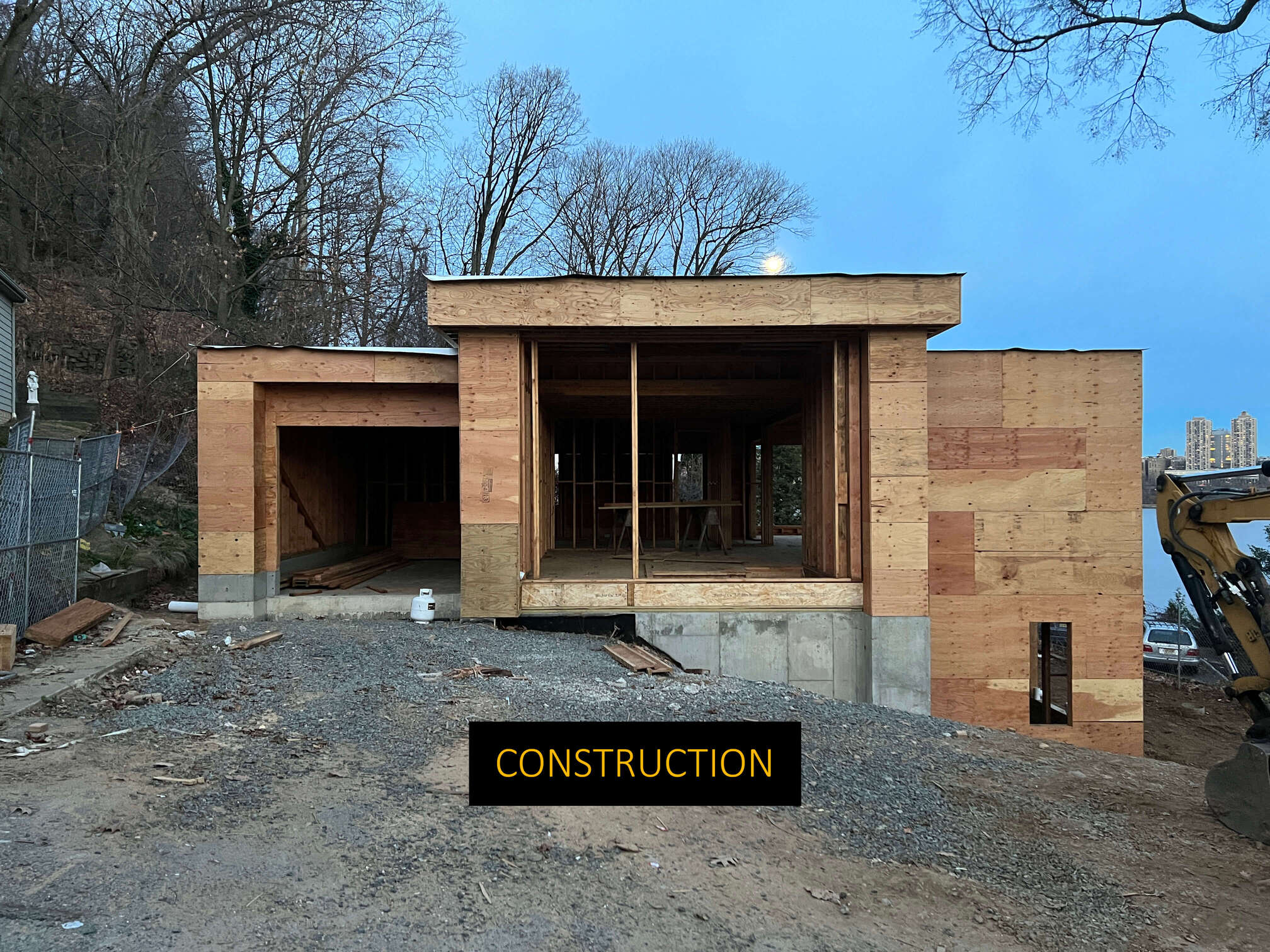
front façade during construction
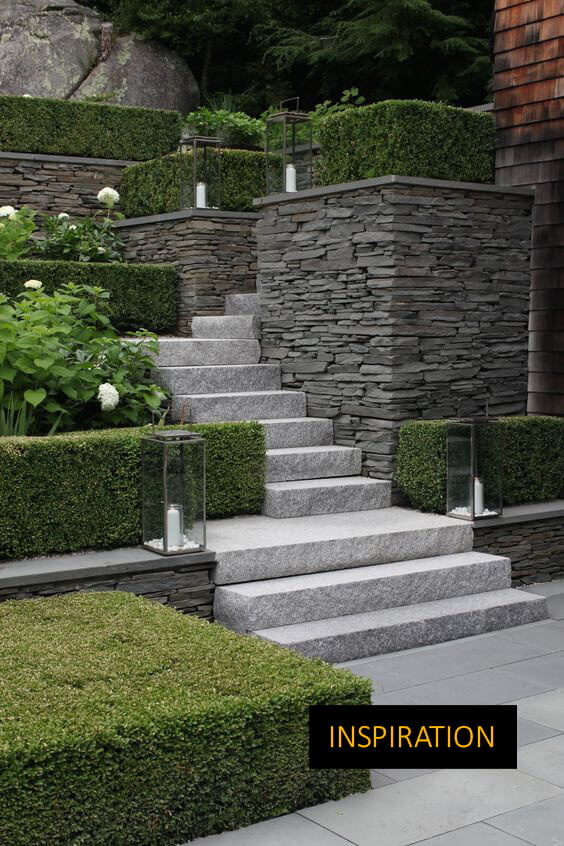
stone walls & steps inspiration image
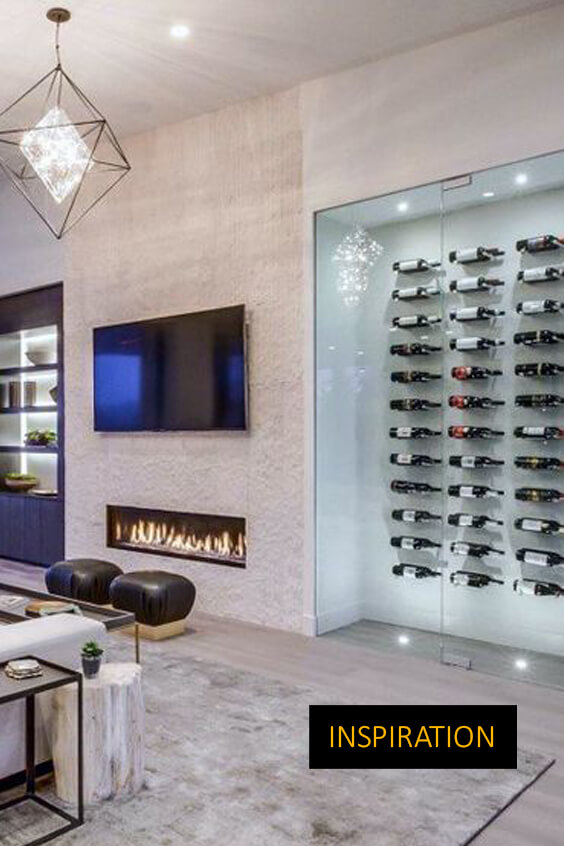
living room & wine storage inspiration
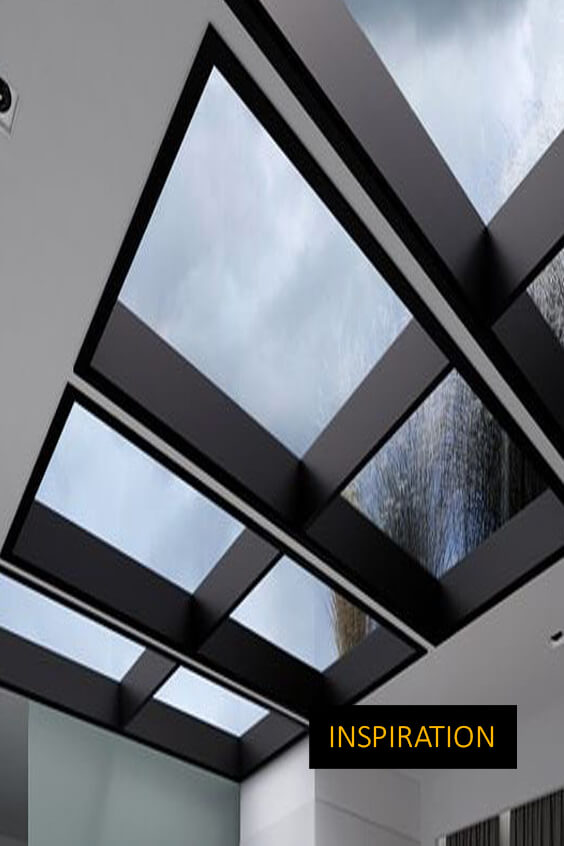
skylight inspiration image
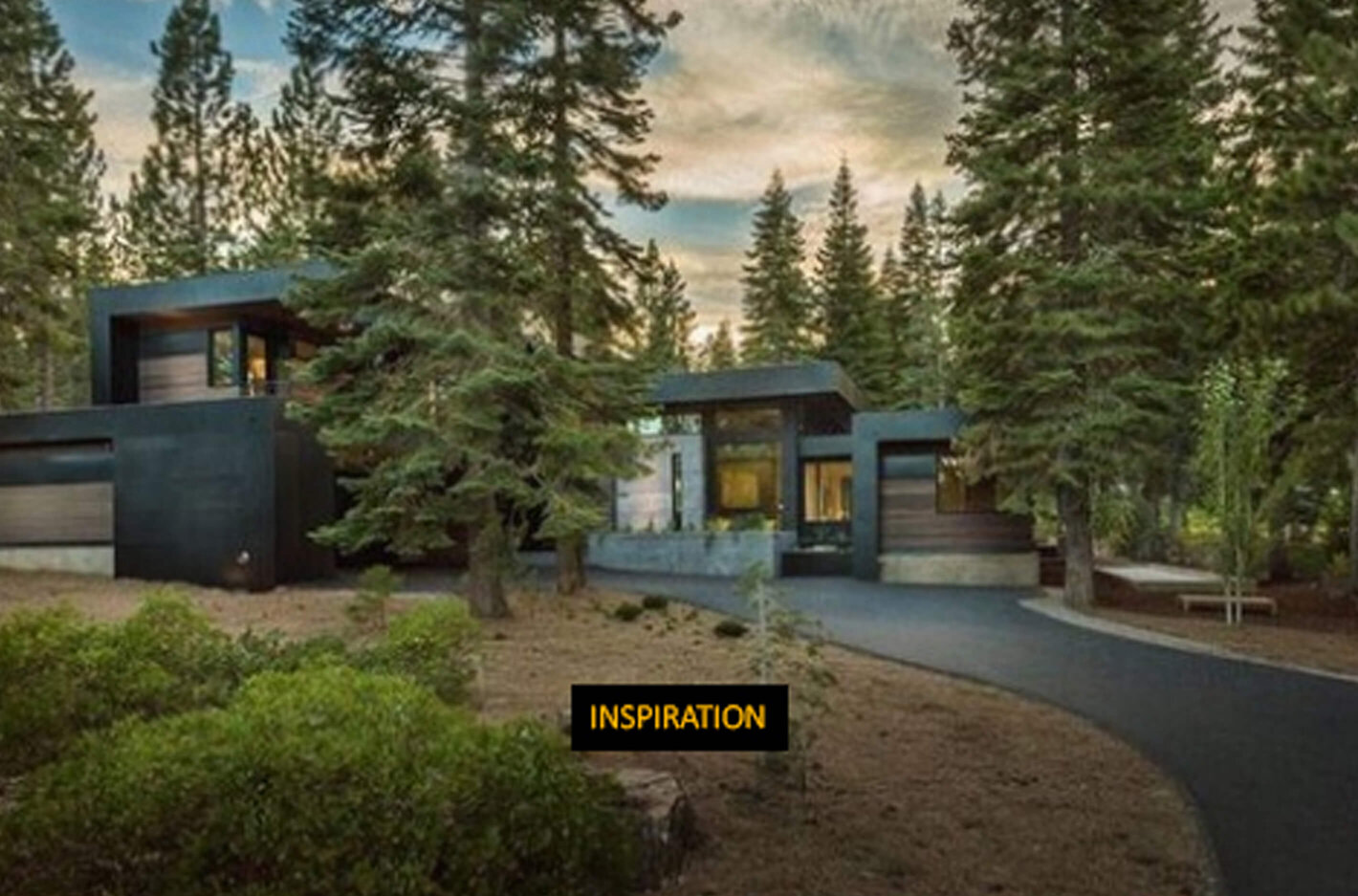
With the incredible views from the property, unique location on the water, and adjacency to a public nature preserve; AGD helped the client better connect with nature by improving site design while adding features such as large ceiling skylights, multiple outdoor decks & patios, out door fireplace, and outdoor kitchen.
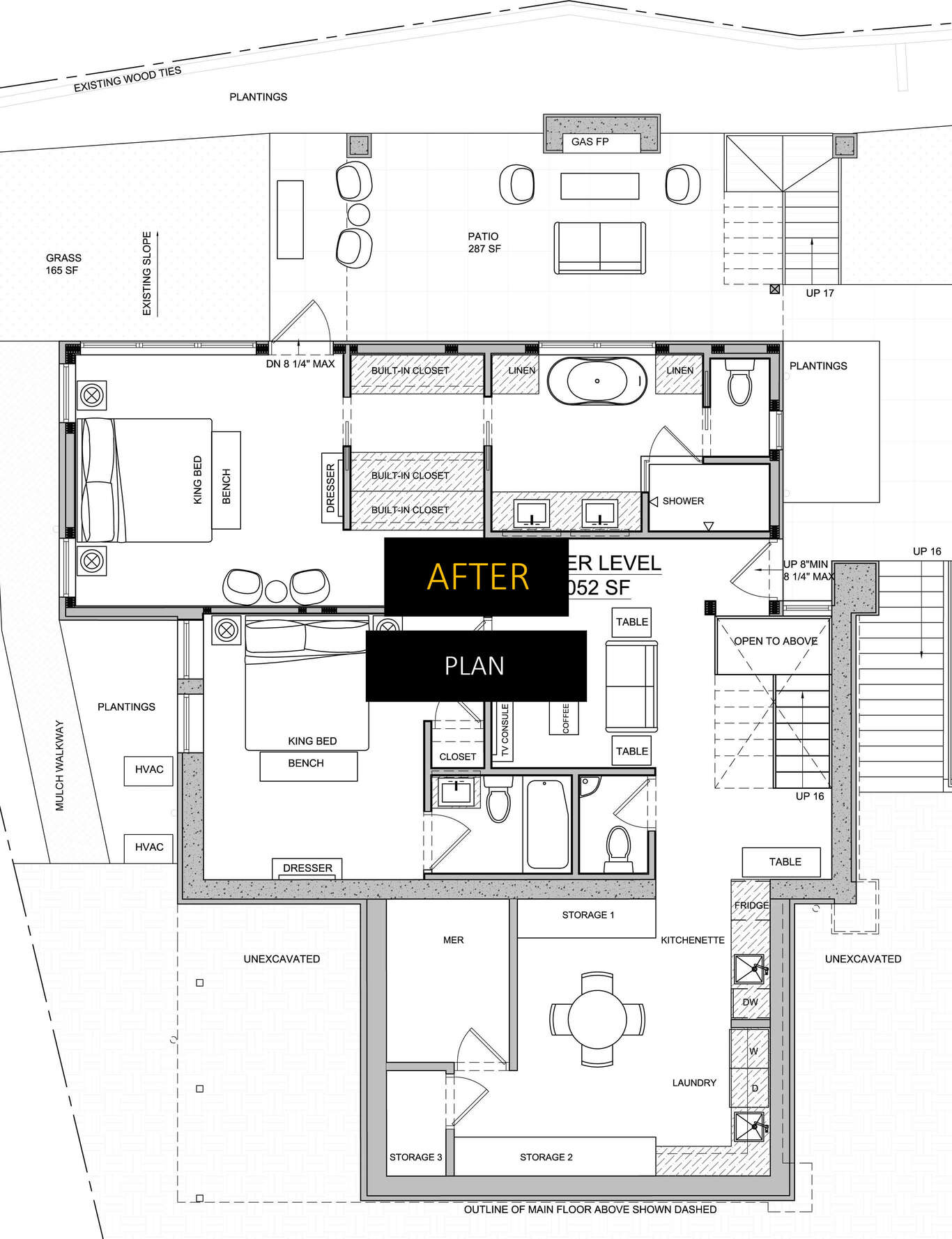
lower level design floor plan
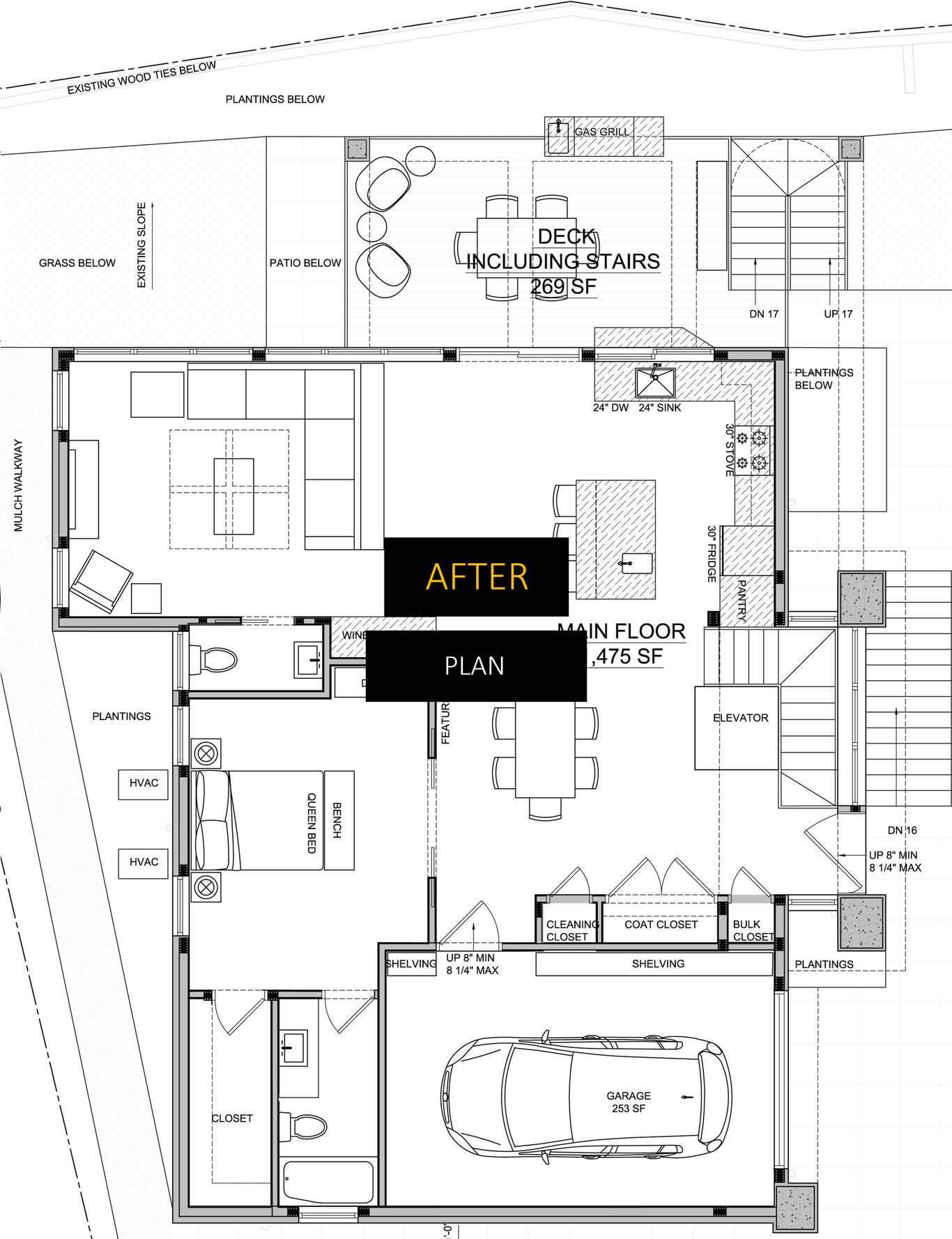
main level design floor plan
Project Type: 3 bath, 2 powder room, 3 bedroom, great room & family room, 2 story NYC Metro Area site in NJ with a stunning NYC skyline view, demoing the existing home and building a new green home while expanding SF of the home and transforming the property from a simple cottage to new modern energy efficient smart home the client had been dreaming of.
Project Process: Client had AGD perform an on-site consult before purchasing the home then purchased the home and had AGD perform a feasibility study.
During AGD’s consultations we helped advise them on their home inspection reports as well as the Colony regulations to best advise them on how both impacted upcoming renovations and rebuilds–especially as they had issues with the foundation, structure, termites, and more.
They then took time to live in the home and see what they’d further want to change after experiencing the space for themselves.
Feasibility Study: AGD’s feasibility study on the site helped the client evaluate multiple options while advising on how they affected project budget, schedule, and design for the renovation.
Options explored during the feasibility study included adding an elevator, excavation to enlarge the basement, an additional basement kitchenette, laundry on the first floor versus the basement—and more. We eventually decided with the client to demo the existing home and build new.
Colony Review: Neighborhood review took longer than expected as during the process they had us slightly lower the proposed height of the new home.
Construction: The client signed on a contractor recommended by friends. They knew it would take longer, but the client wanted quality and went with a contractor that took a very long time.
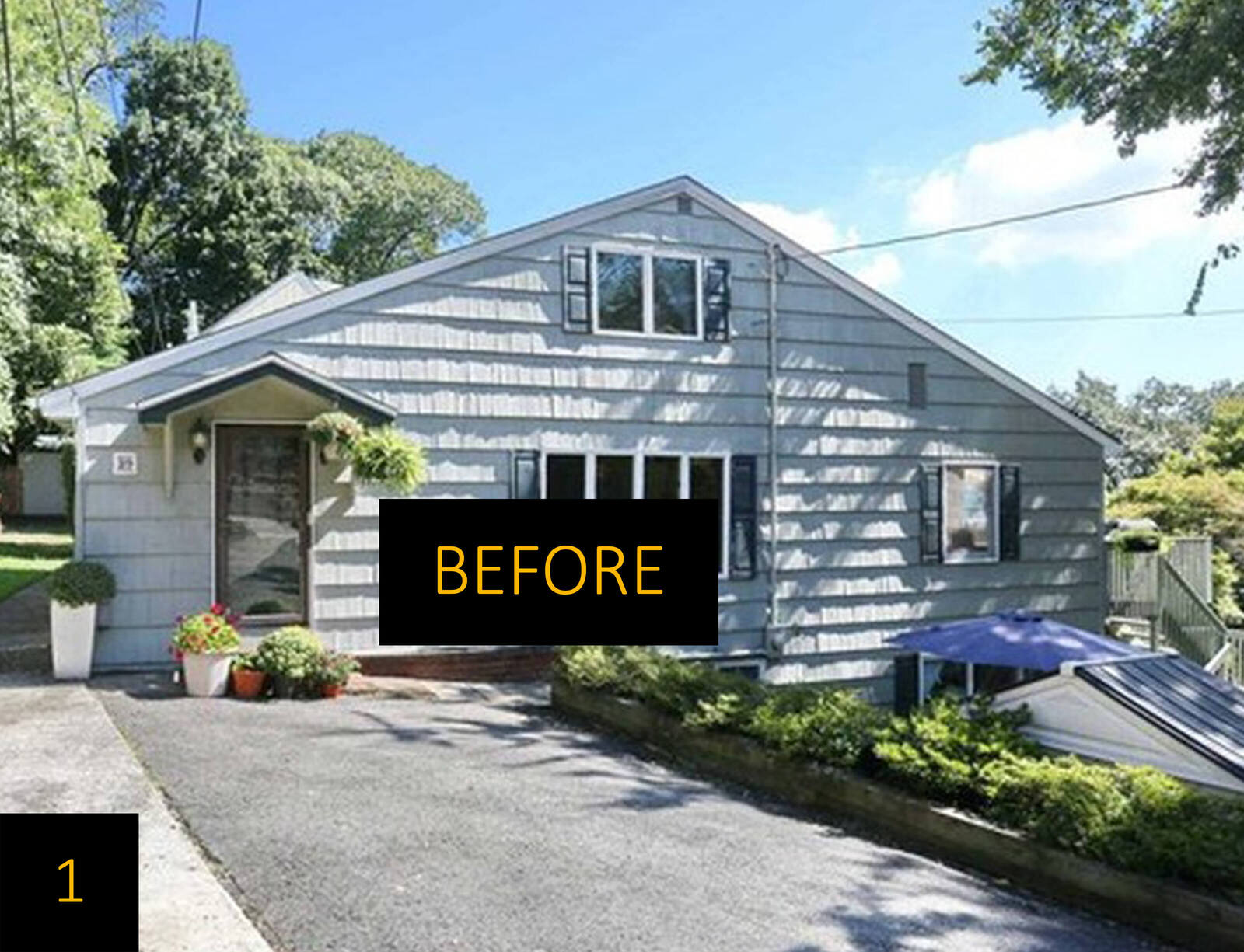
1 front entry before
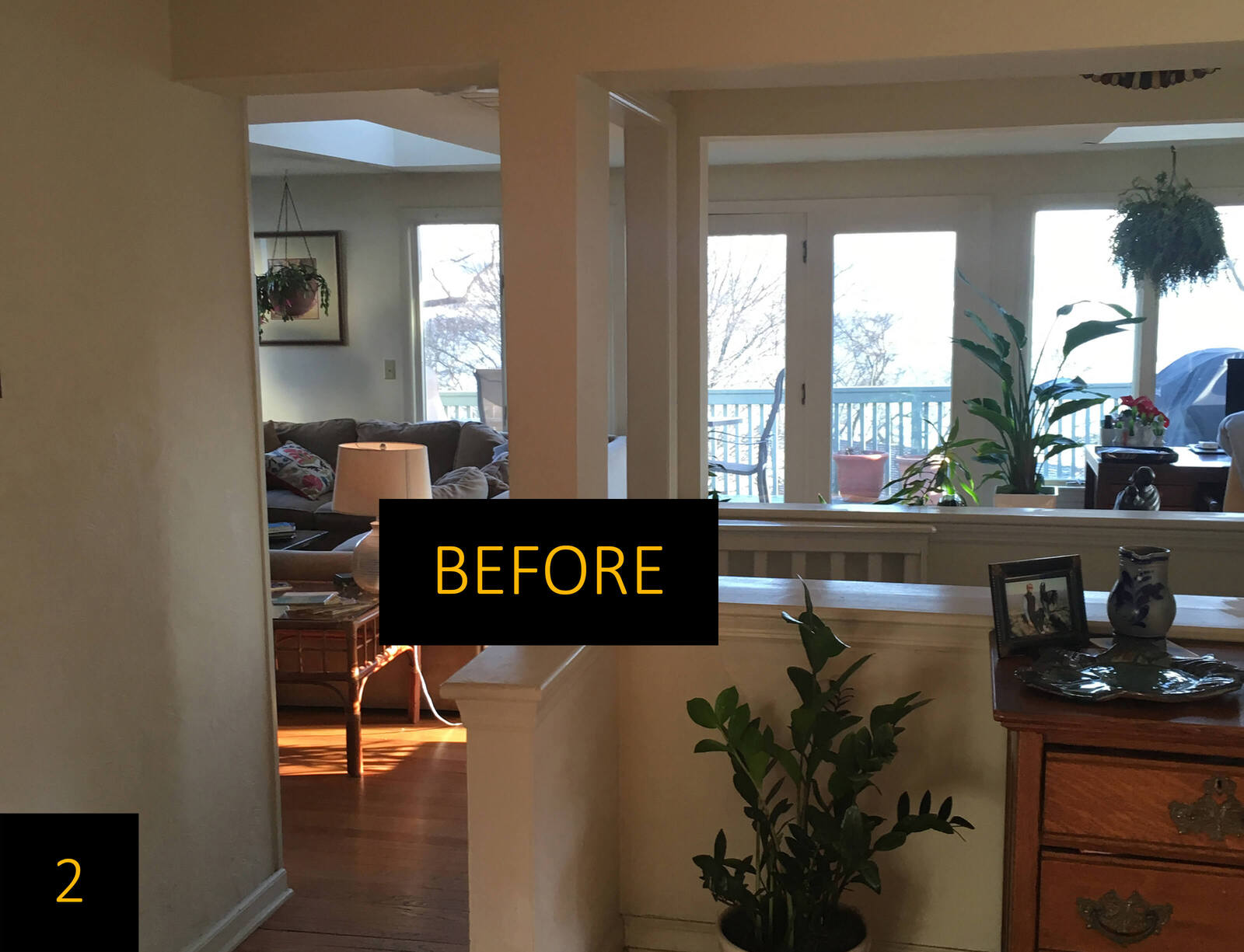
2 living room before
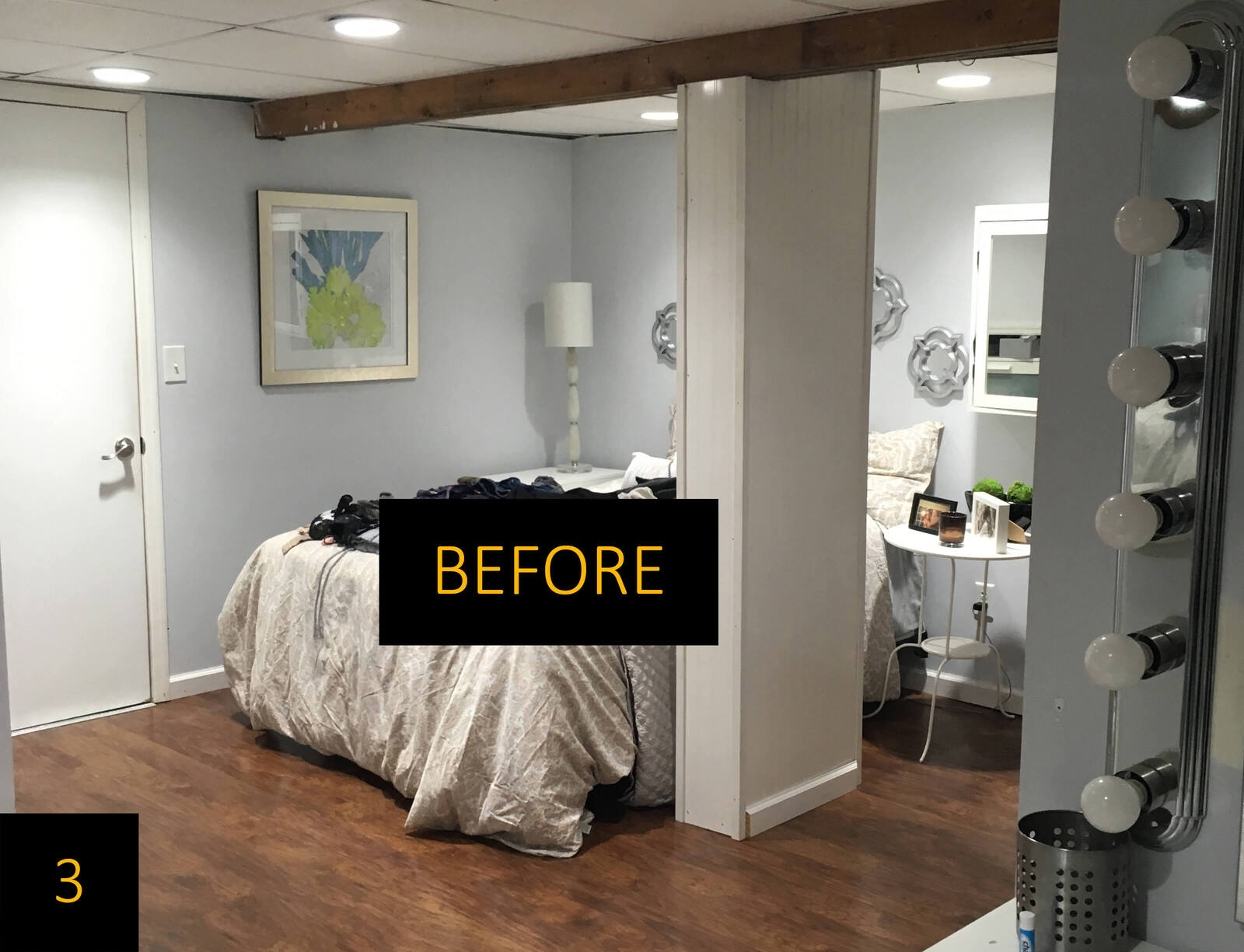
3 bedroom before
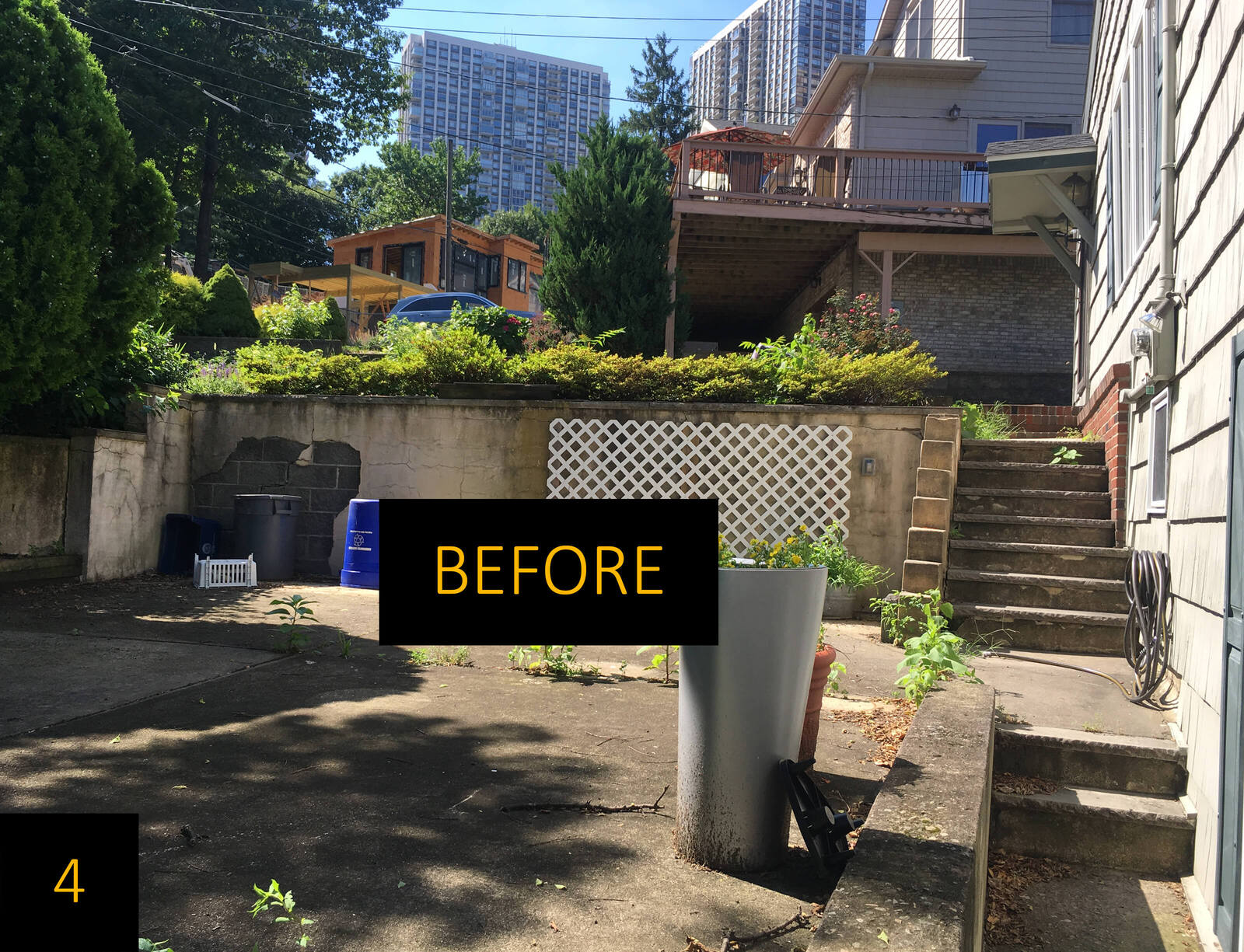
4 patio before
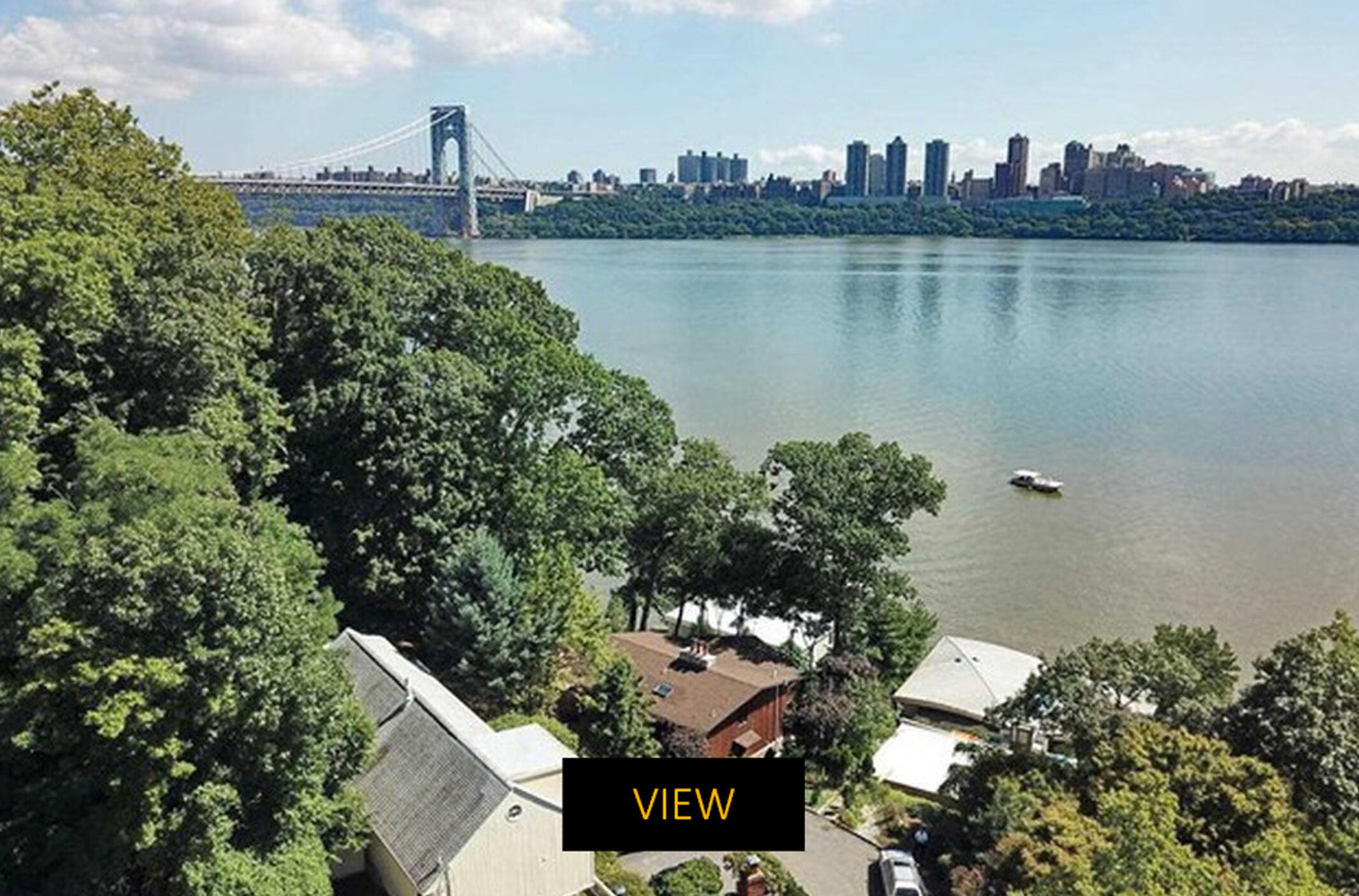
AGD and the clients ultimately developed the design concept below into construction documents (final blue prints) that were presented to the Colony by AGD and the team.
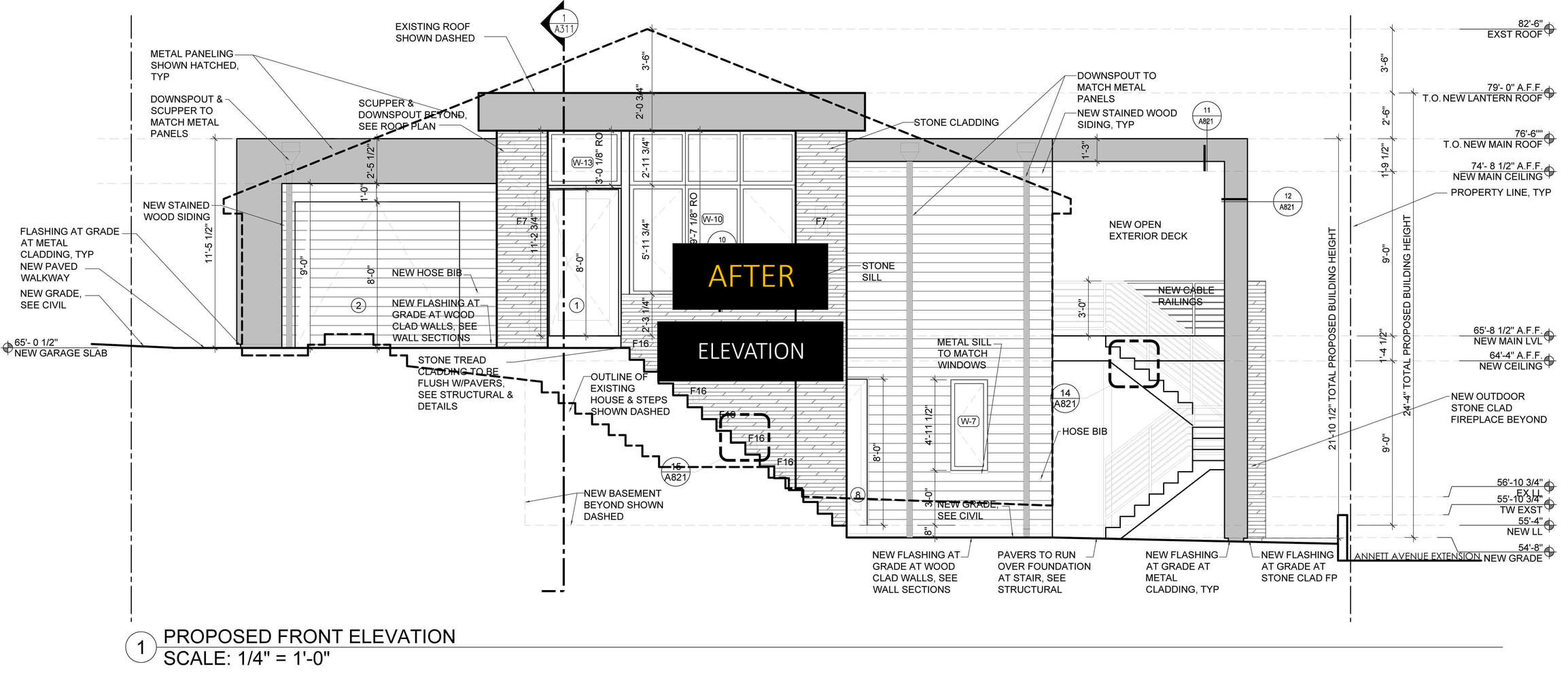
proposed elevation
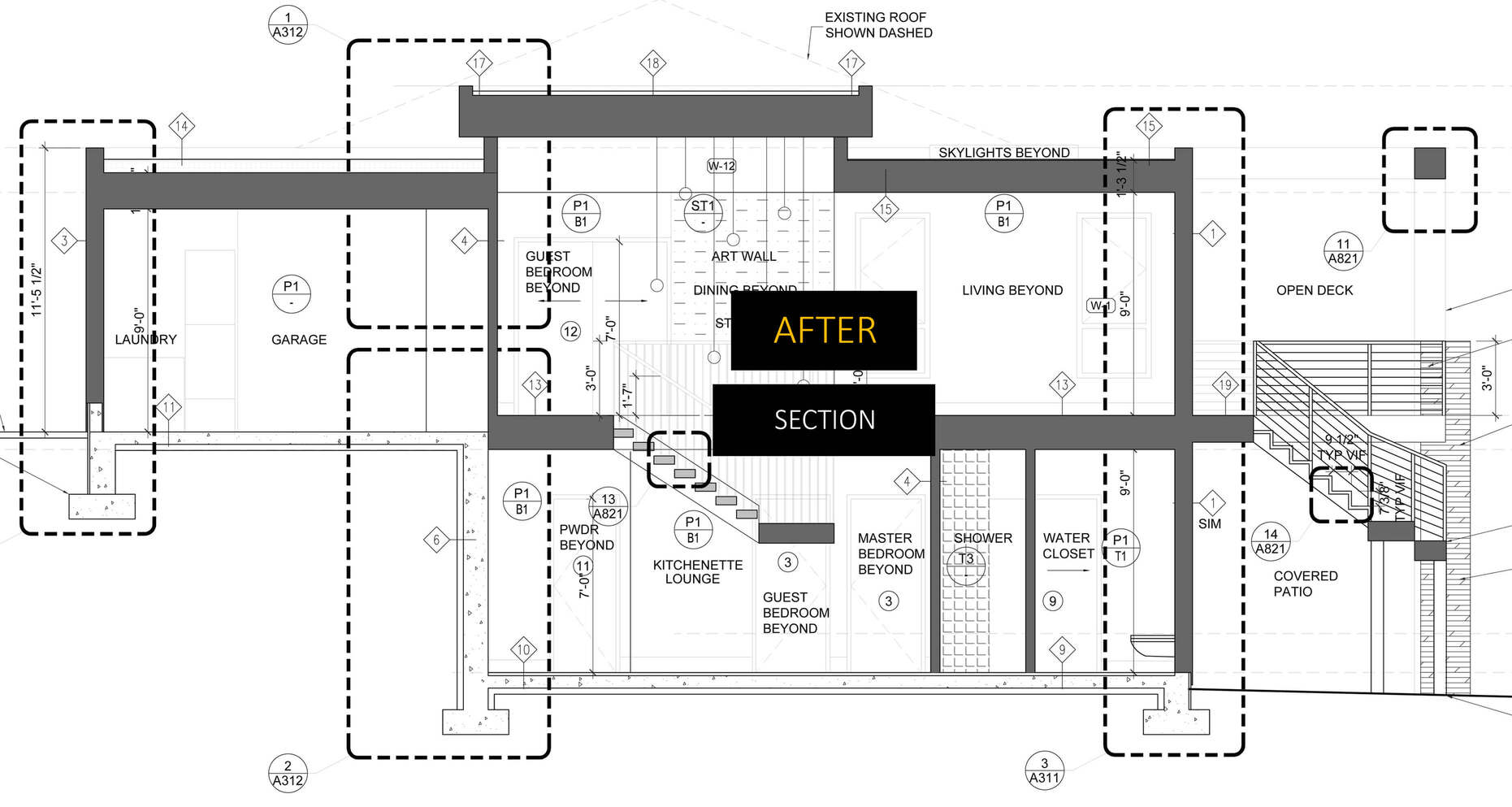
proposed sections
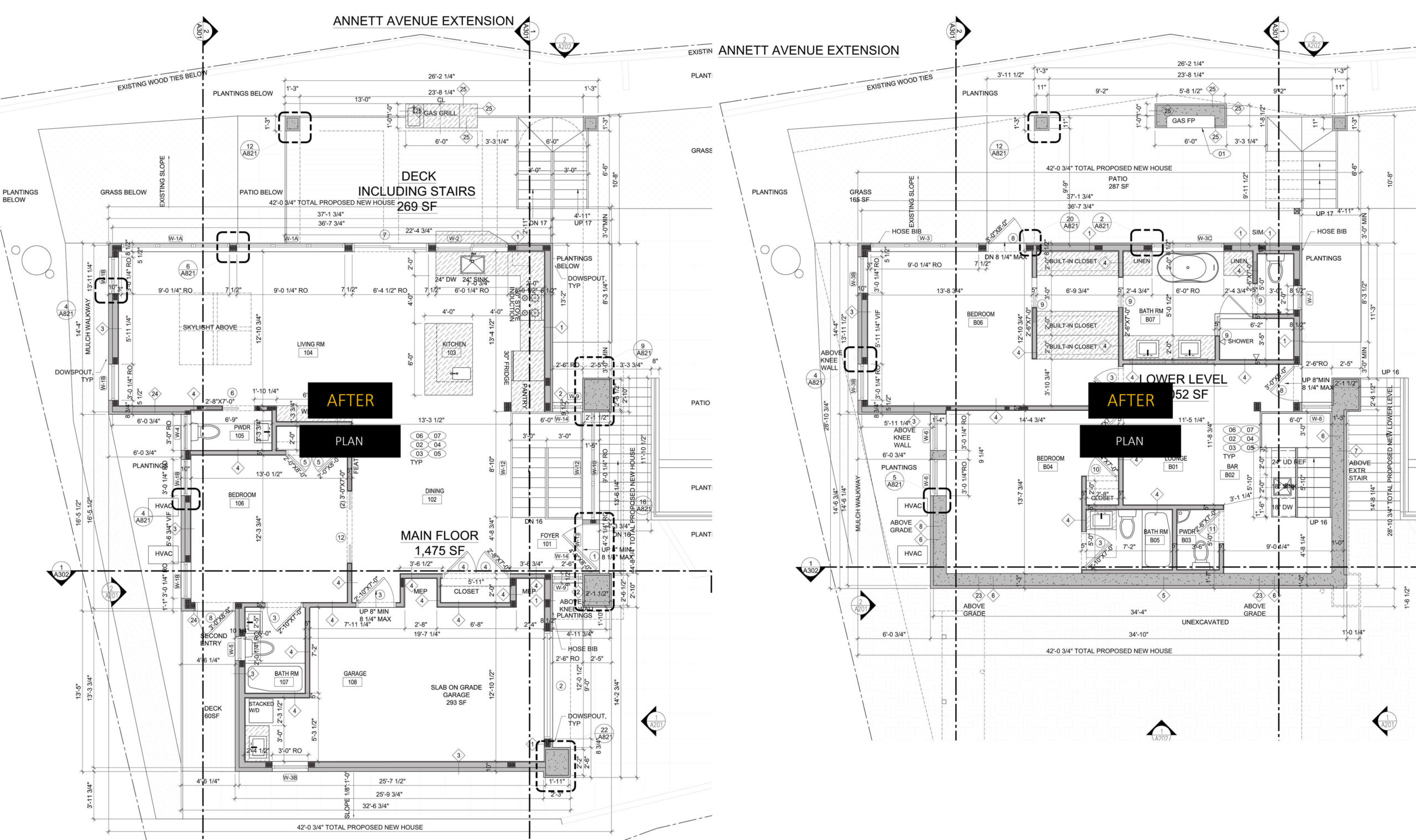
proposed construction plans
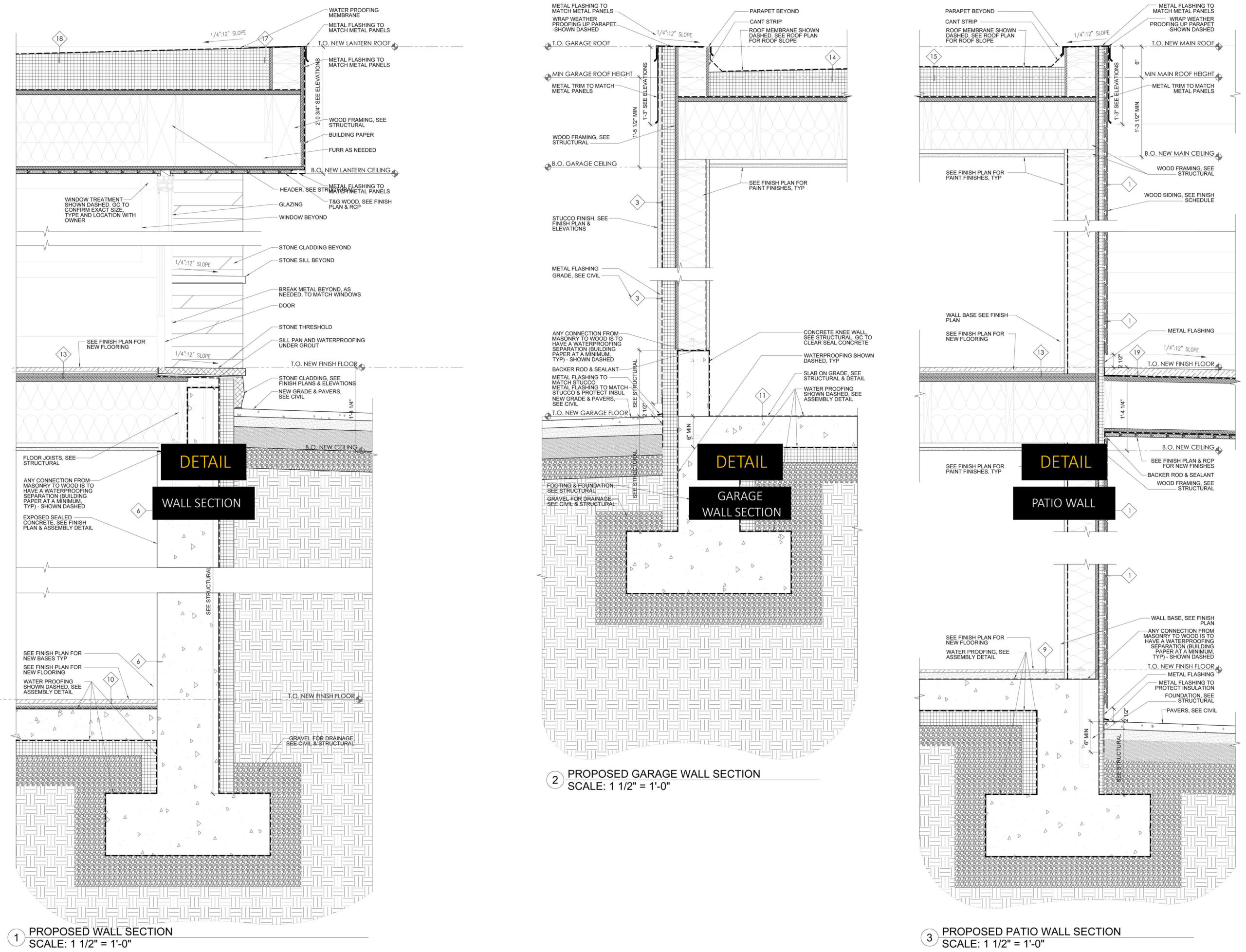
proposed wall sections

