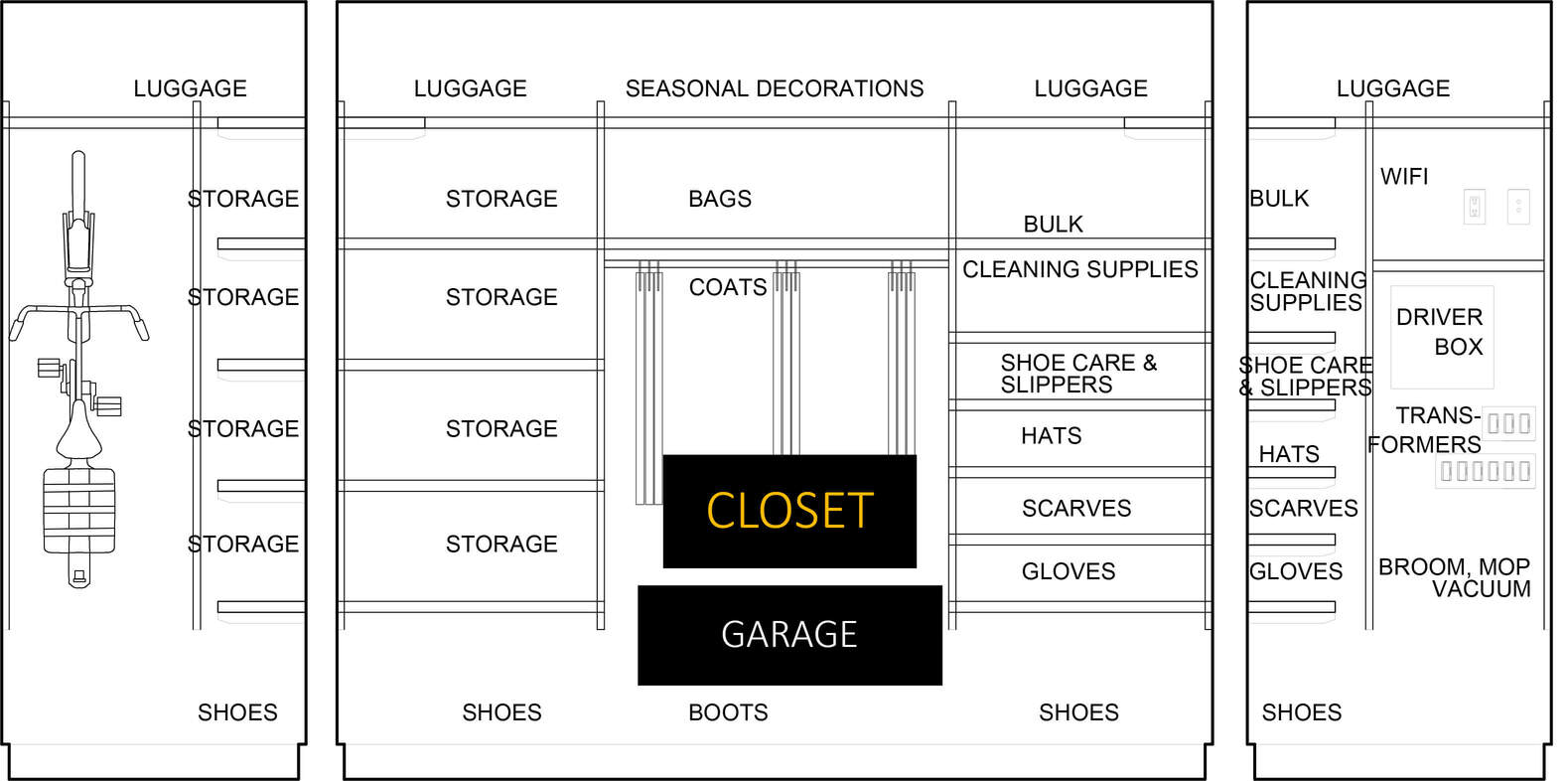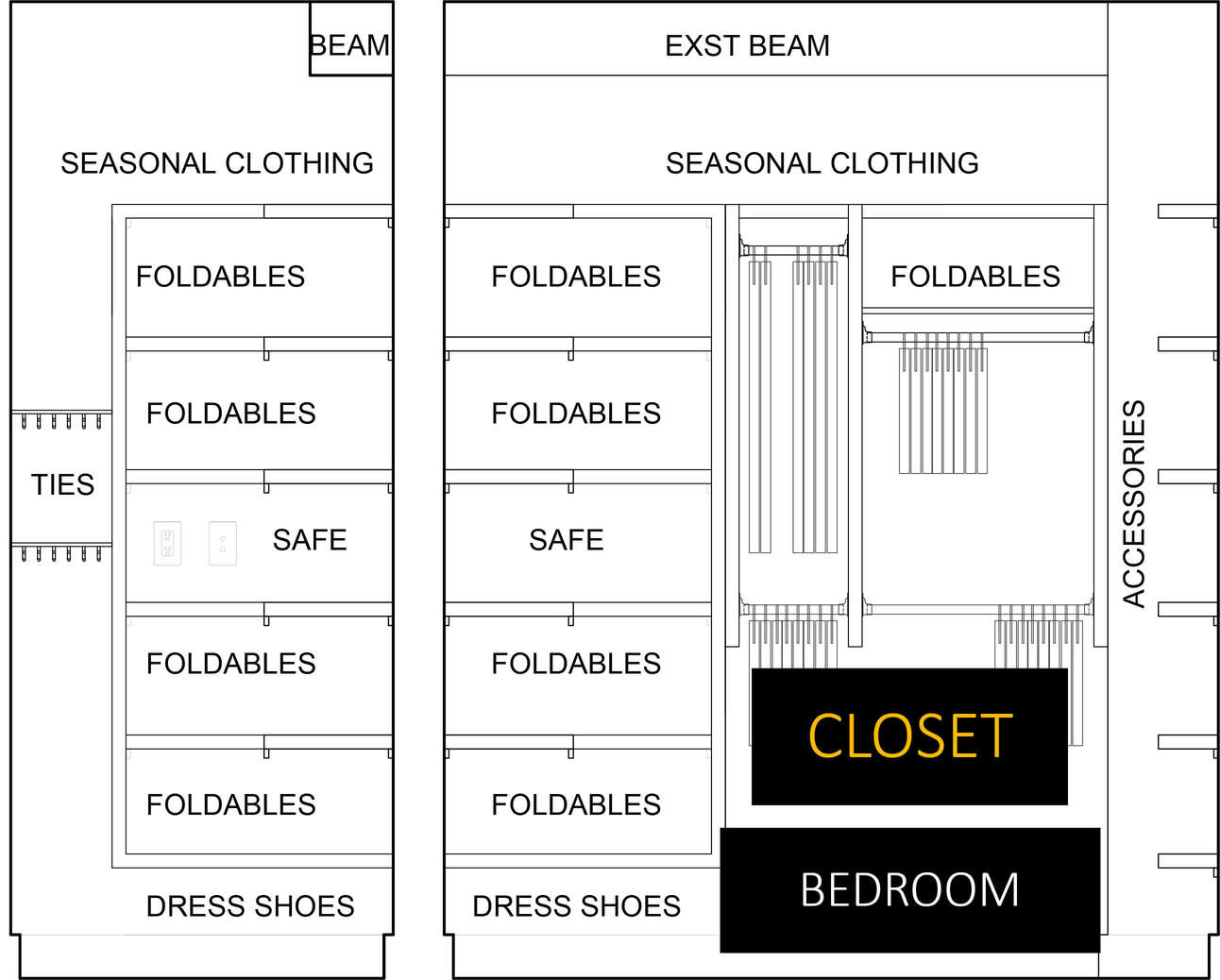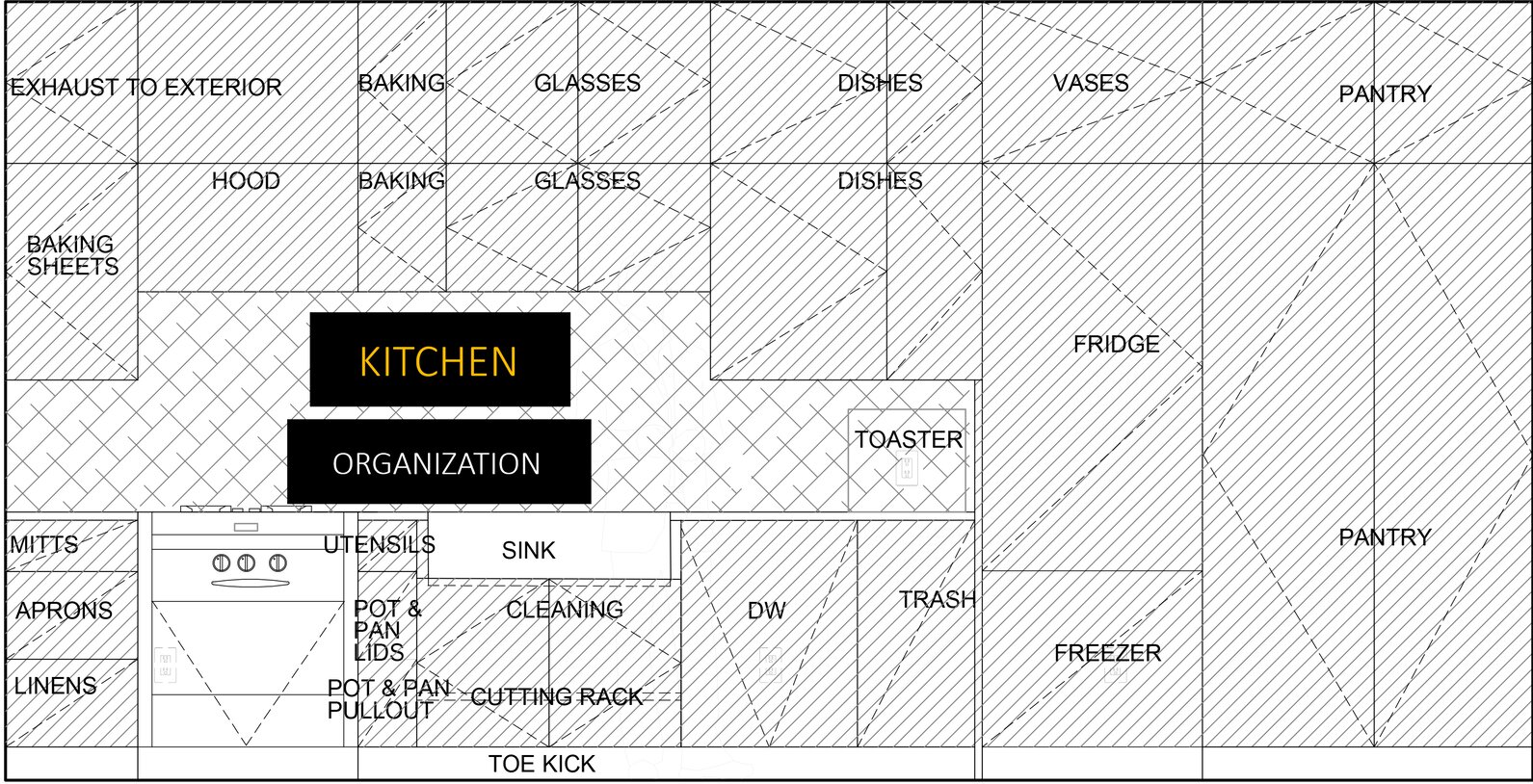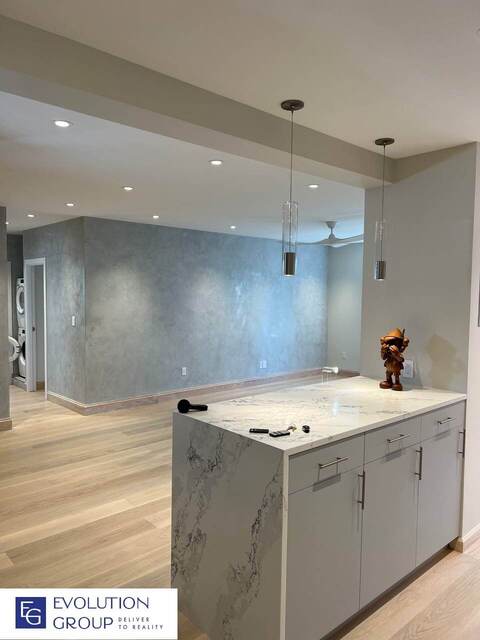location
Modern Smart Home Gut Renovation
-
Tags
bathroom, bedroom, feasibility study, garage, green design, home office, interior design, laundry, living room, new home, residential, site design, smart home
Share project
Modern Smart Home Gut Renovation
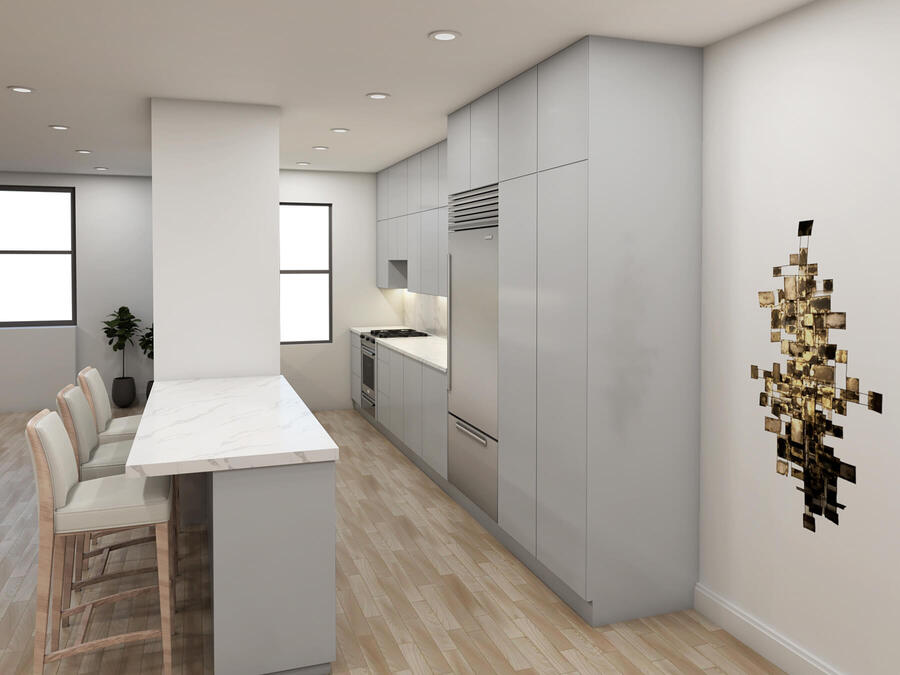
Project details
UWS, NYC Metro Area
size
1,282 SQFT
AGD services
- Architect of Record
- Construction Administration
- Interior Design
- Blueprints
- Mood Boards
- Partial Orders
- Shopping List
- Existing Conditions Documentation
- DOB & Permit Coordination
- Inspiration Images
- Punchlist & Inspections
- Design Selections
- On-Site Consultation
- Furniture Plan
- Board Coordination
- Project Management & Consultant Coordination
team
- Architect
- Lutron Consultant
- General Contractor
- Expeditor
- Asbestos Tester
Modern Gut Renovation

Project details
location
UWS, NYC Metro Area
size
1,282 SQFT
AGD services
- Architect of Record
- Construction Administration
- Interior Design
- Blueprints
- Mood Boards
- Partial Orders
- Shopping List
- Existing Conditions Documentation
- DOB & Permit Coordination
- Inspiration Images
- Punchlist & Inspections
- Design Selections
- On-Site Consultation
- Furniture Plan
- Board Coordination
- Project Management & Consultant Coordination
team
- Architect
- Lutron Consultant
- General Contractor
- Expeditor
- Asbestos Tester
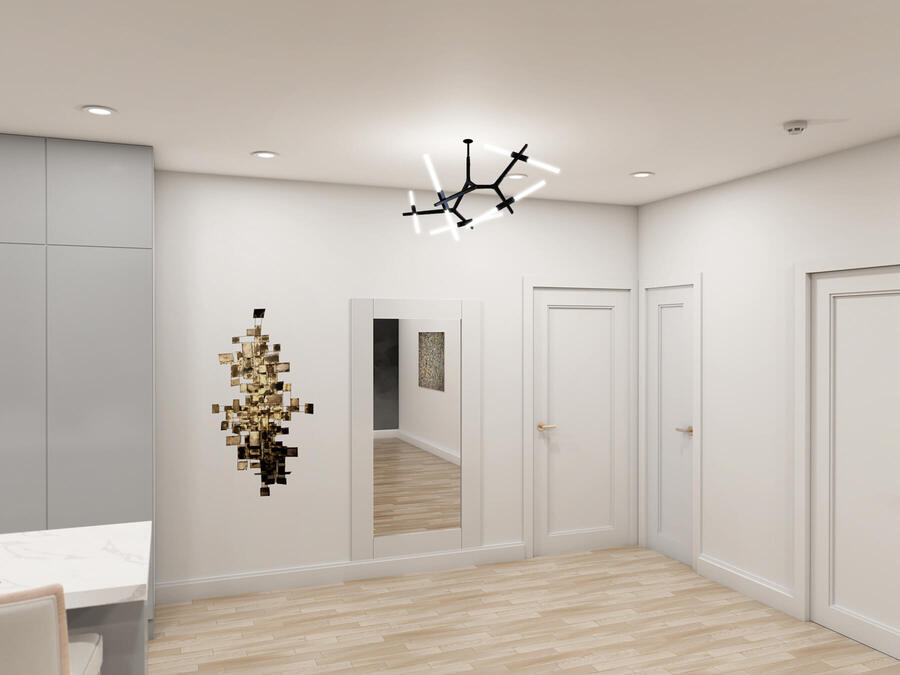
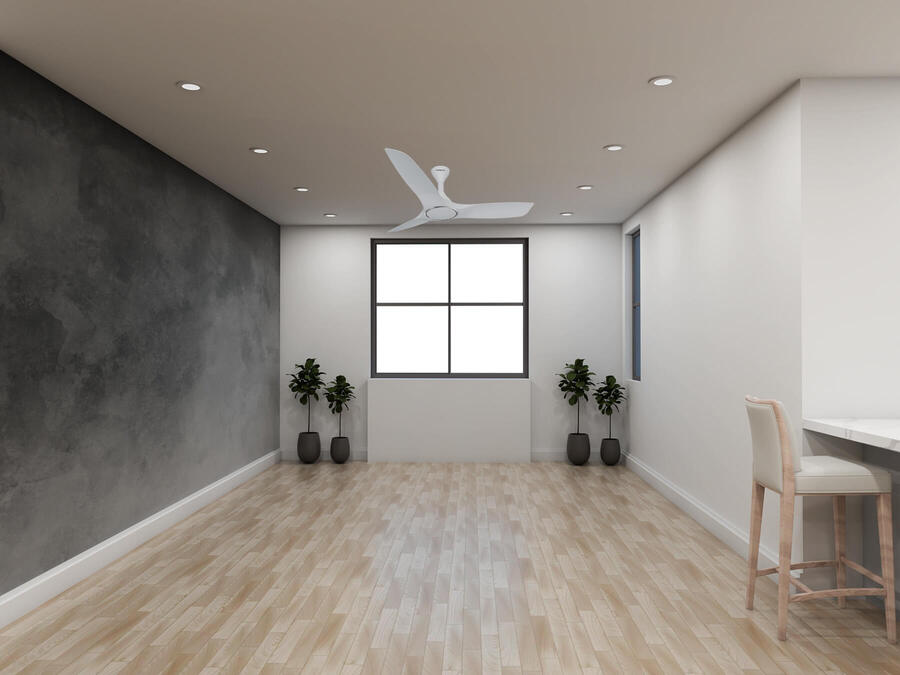
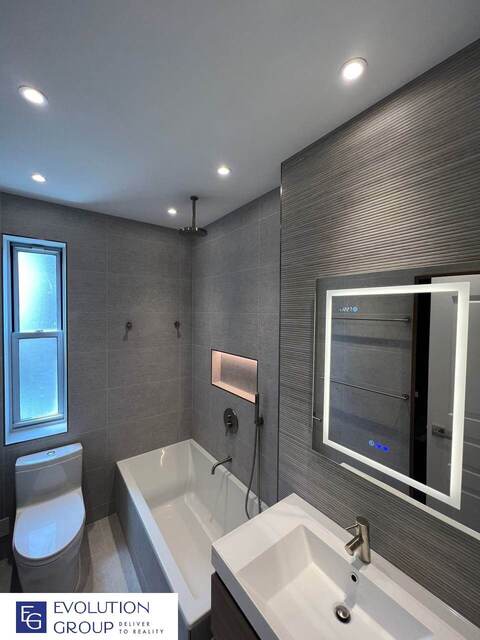
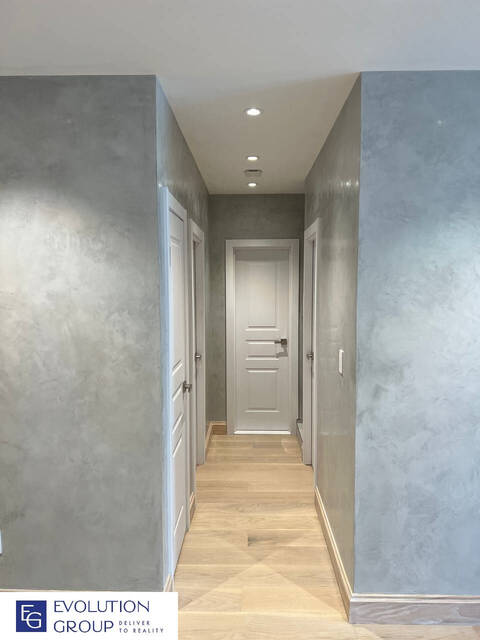
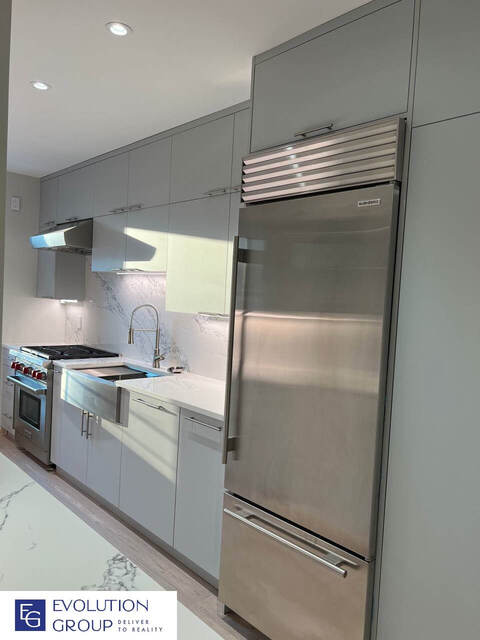
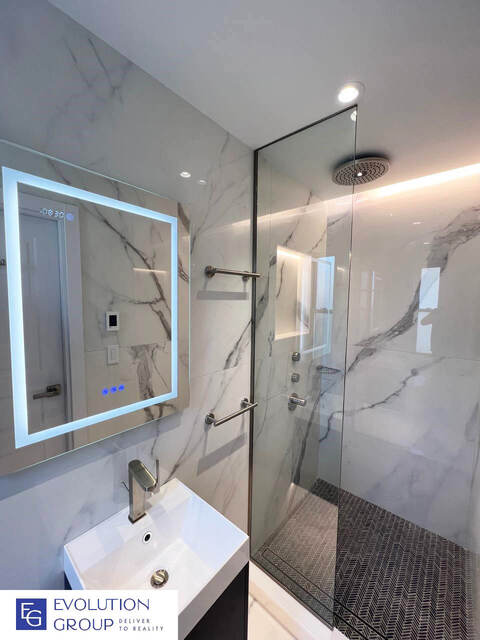
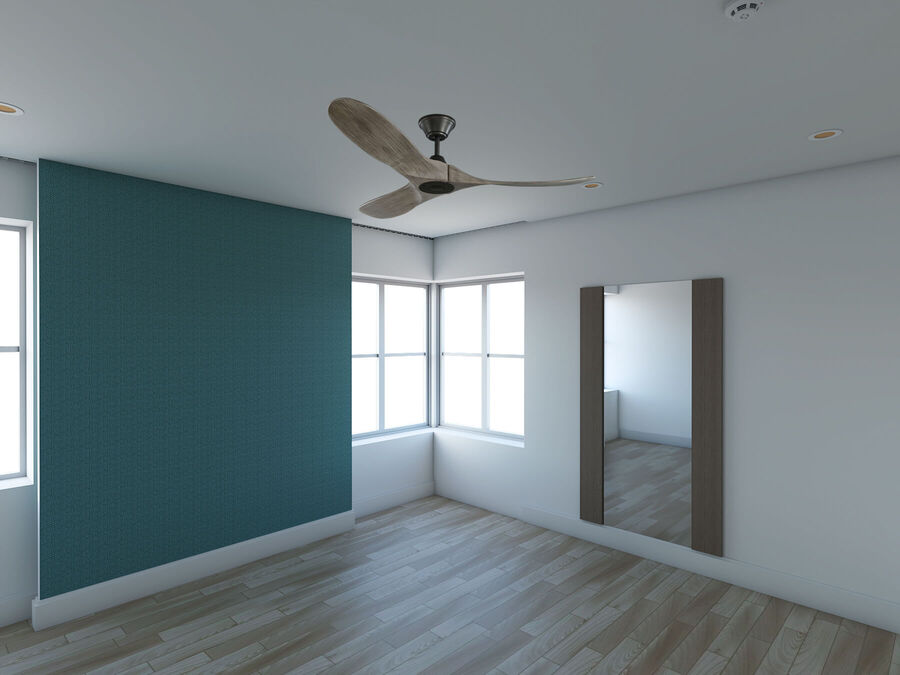
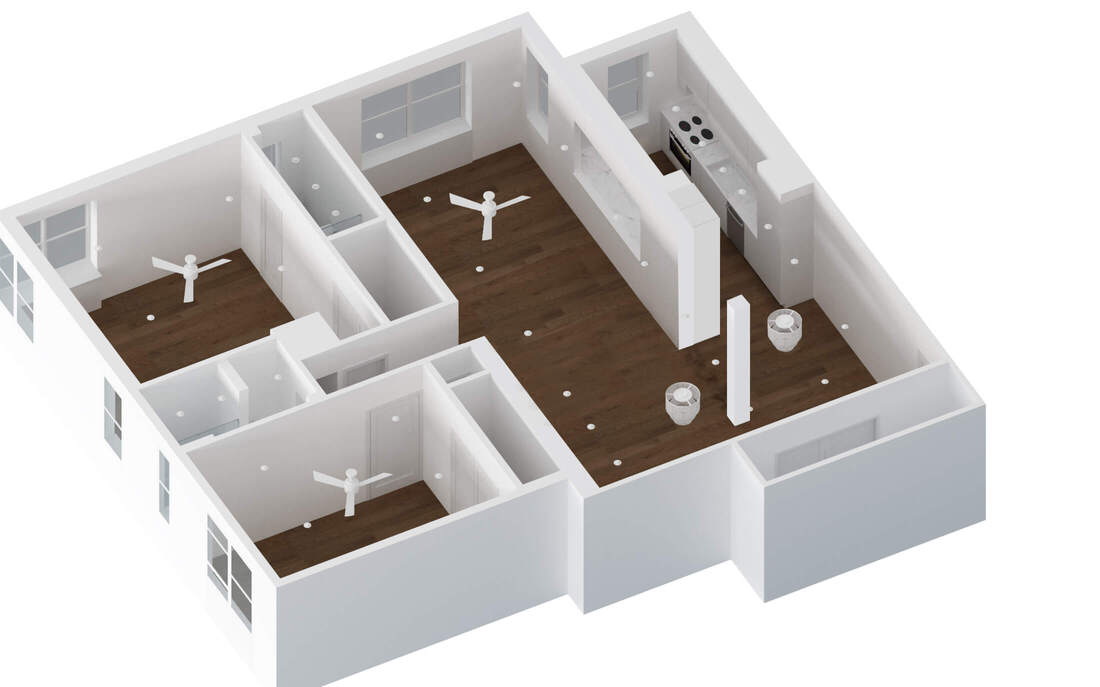
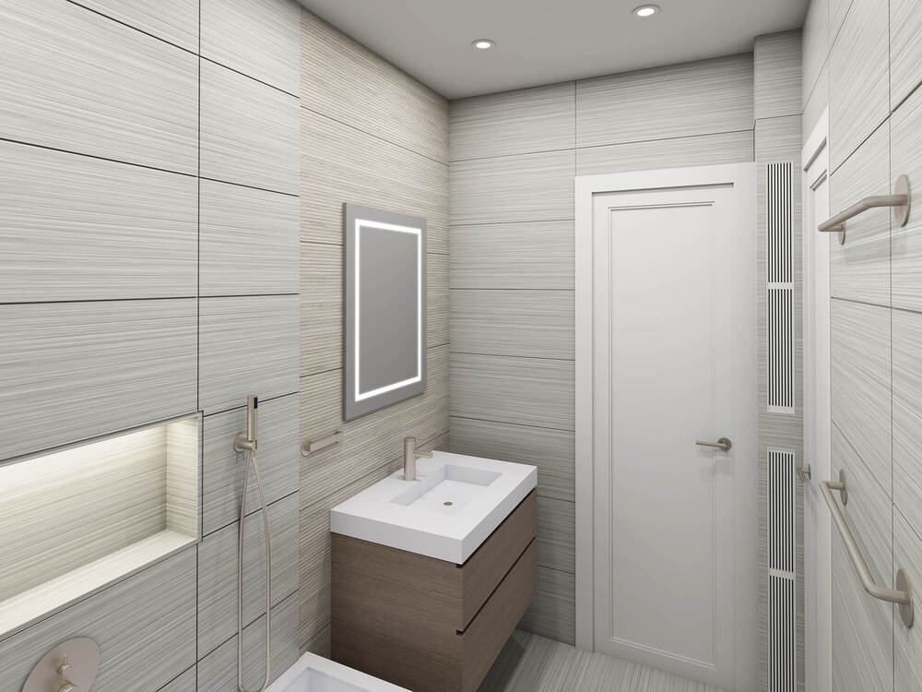
AGD transformed this co-op unit into an open concept plan with the removal of several dropped soffits, walls, and a kitchen pass through while furring out the floors to make the unit all one level.
The kitchen was gut renovated & expanded into the dining room nearly doubling the foot print of the kitchen, while the dining room was relocated to the other side of the foyer.
Bathrooms were gut renovated in place and given a modern facelift. Access to the guest bedroom & hall was reworked to an open concept plan, and new feature walls finished off with hand crafted venetian plaster and wallpaper.
Smart home features were included throughout from smart outlets with USB & USC to Lutron lighting to smart window treatments including motorized curtains and shades.
Flooring, trim, doors, hardware, and radiator covers were replaced throughout; while fans, insulation, radiant floor heating, and AC units were added to improve thermal comfort.
AGD’s furniture plan optimized functional use of the space.
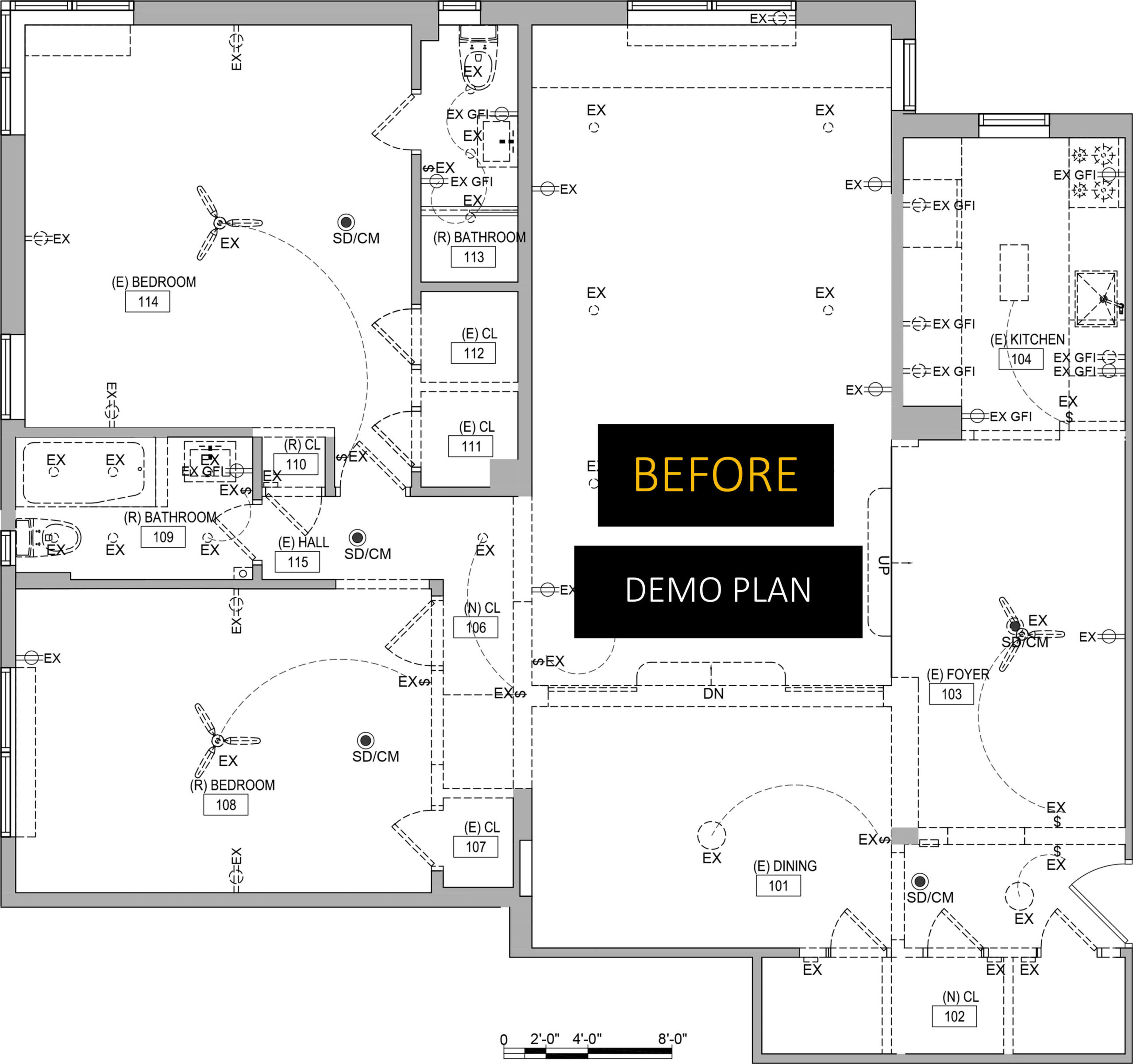
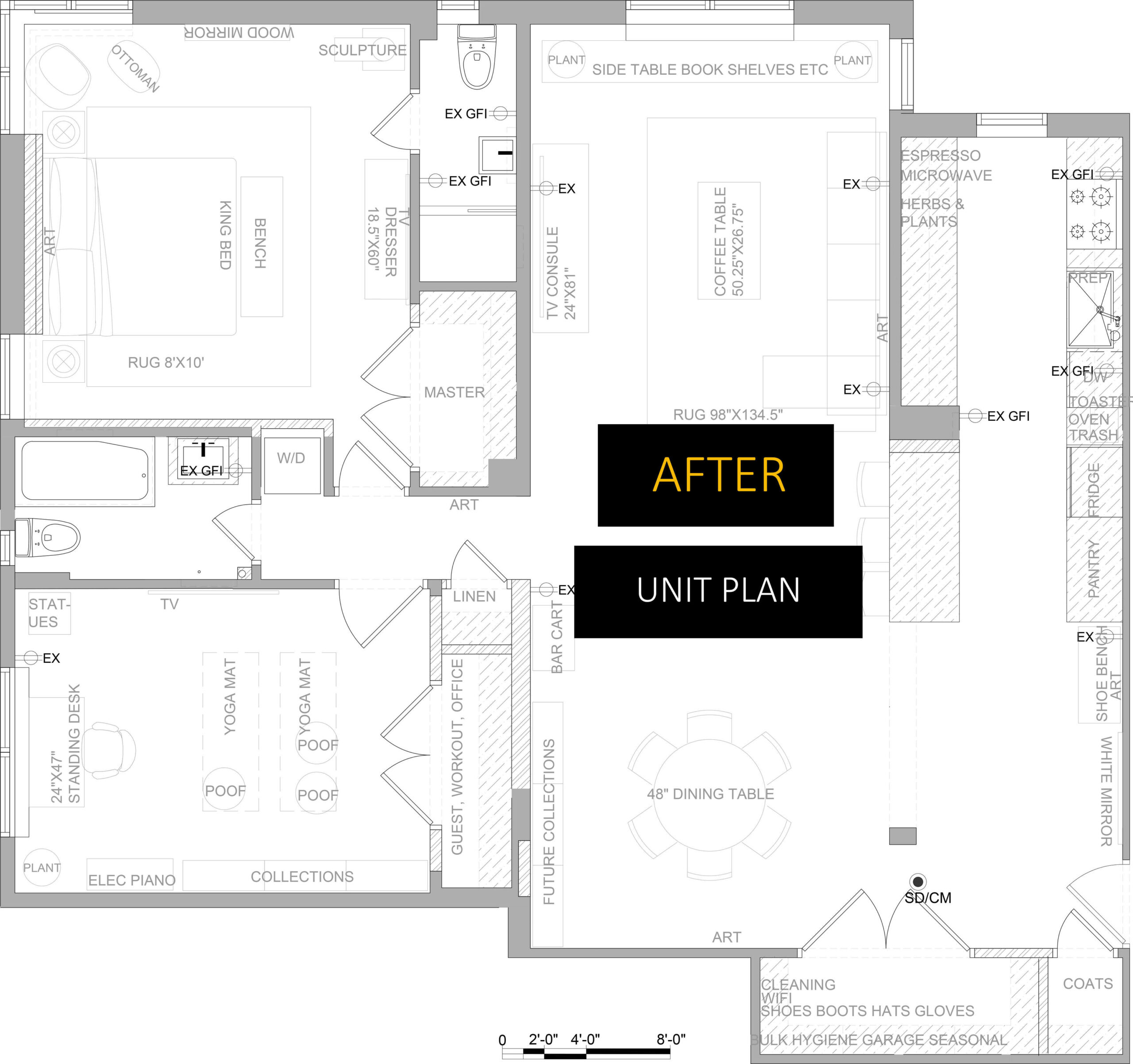
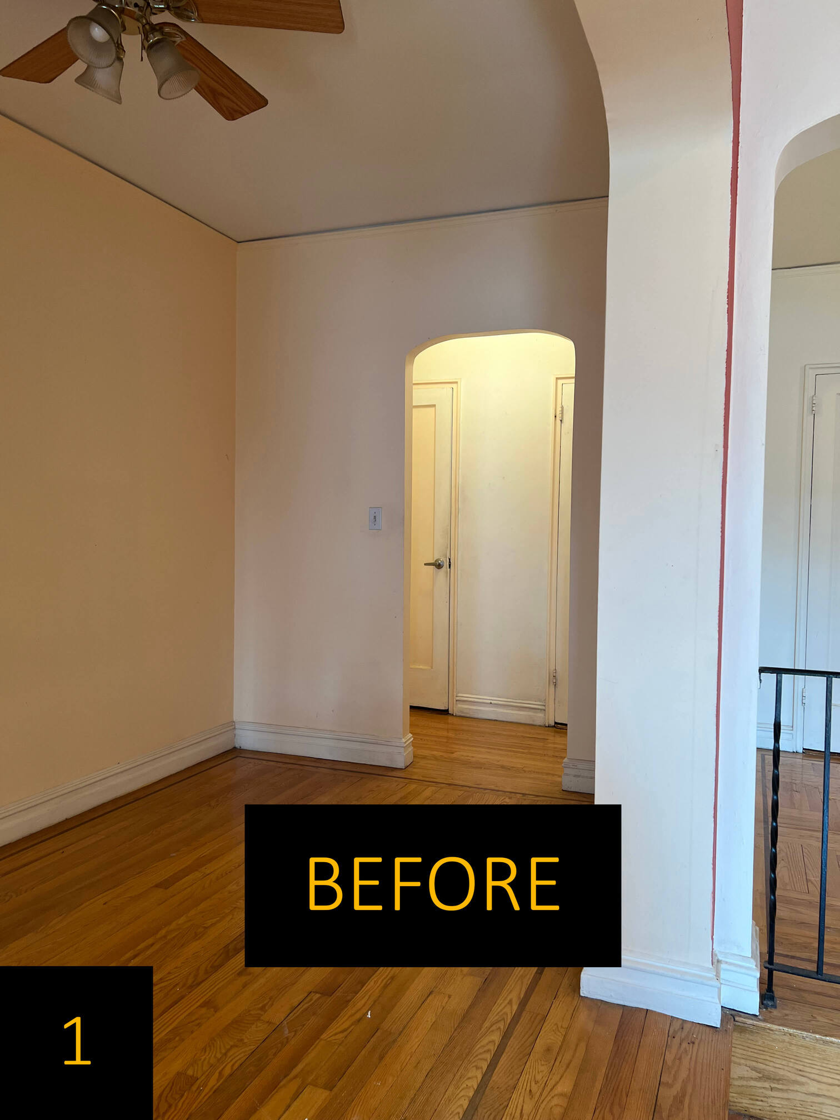
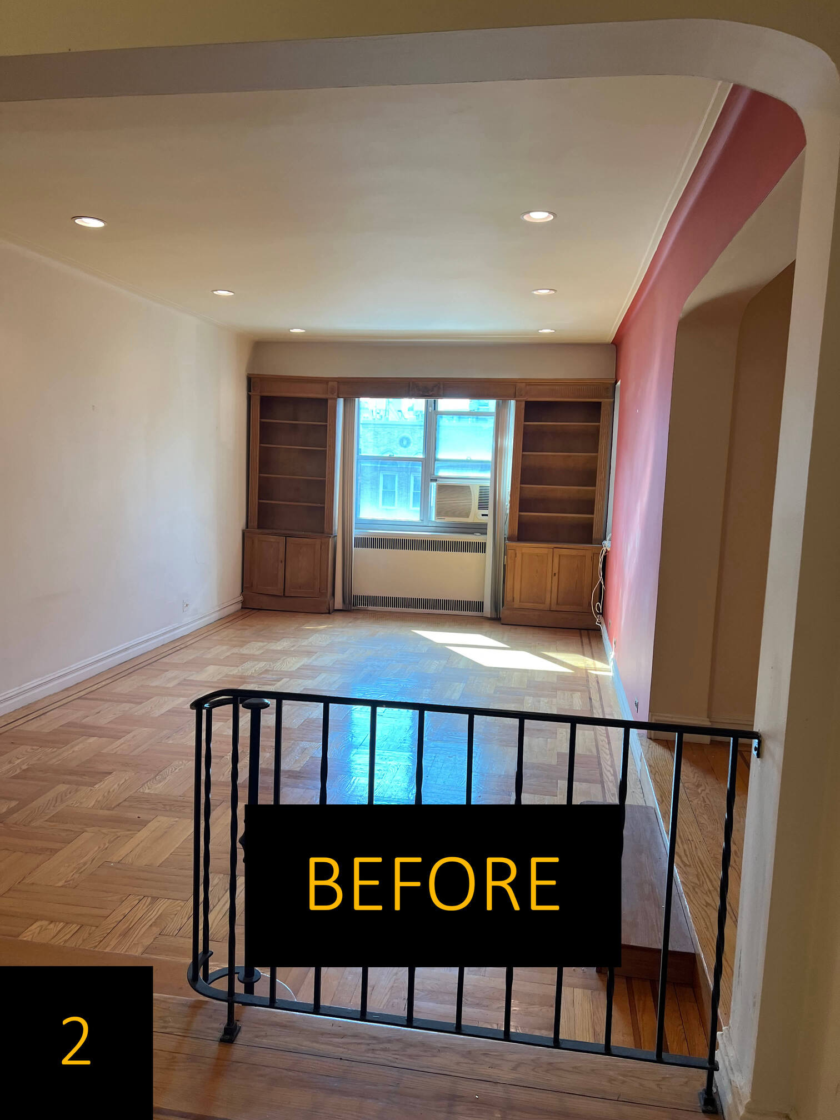
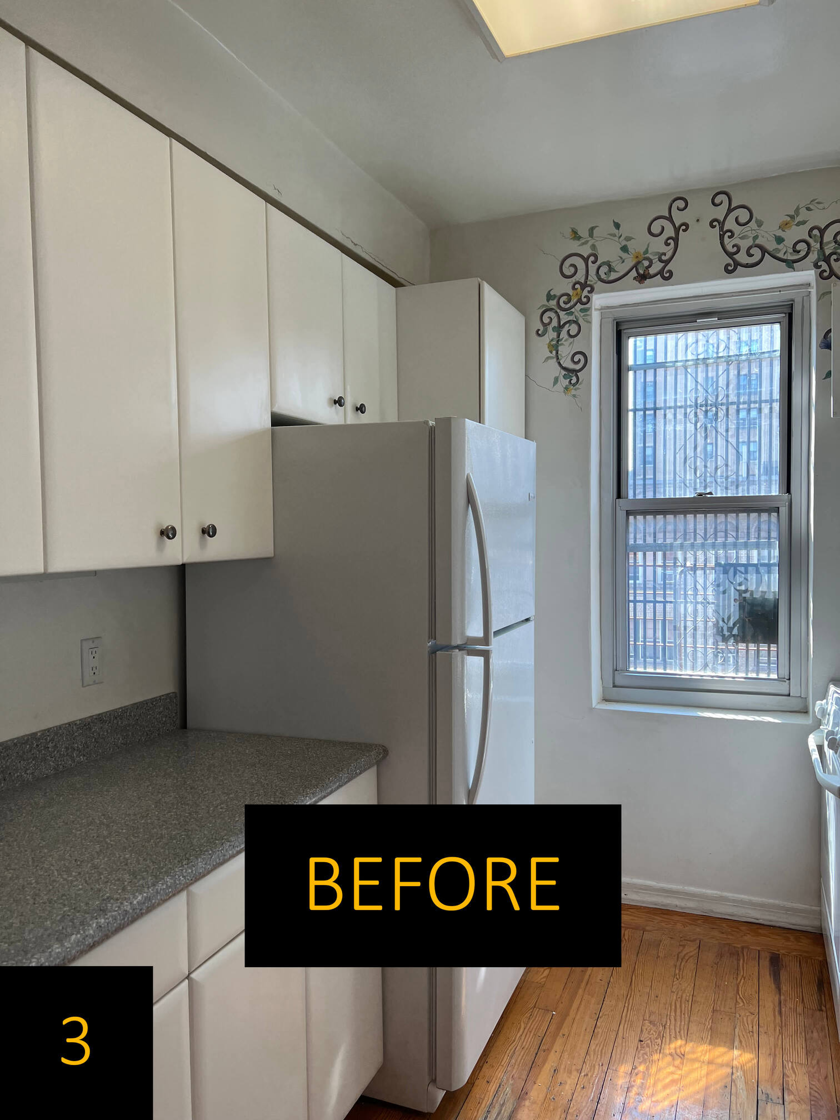
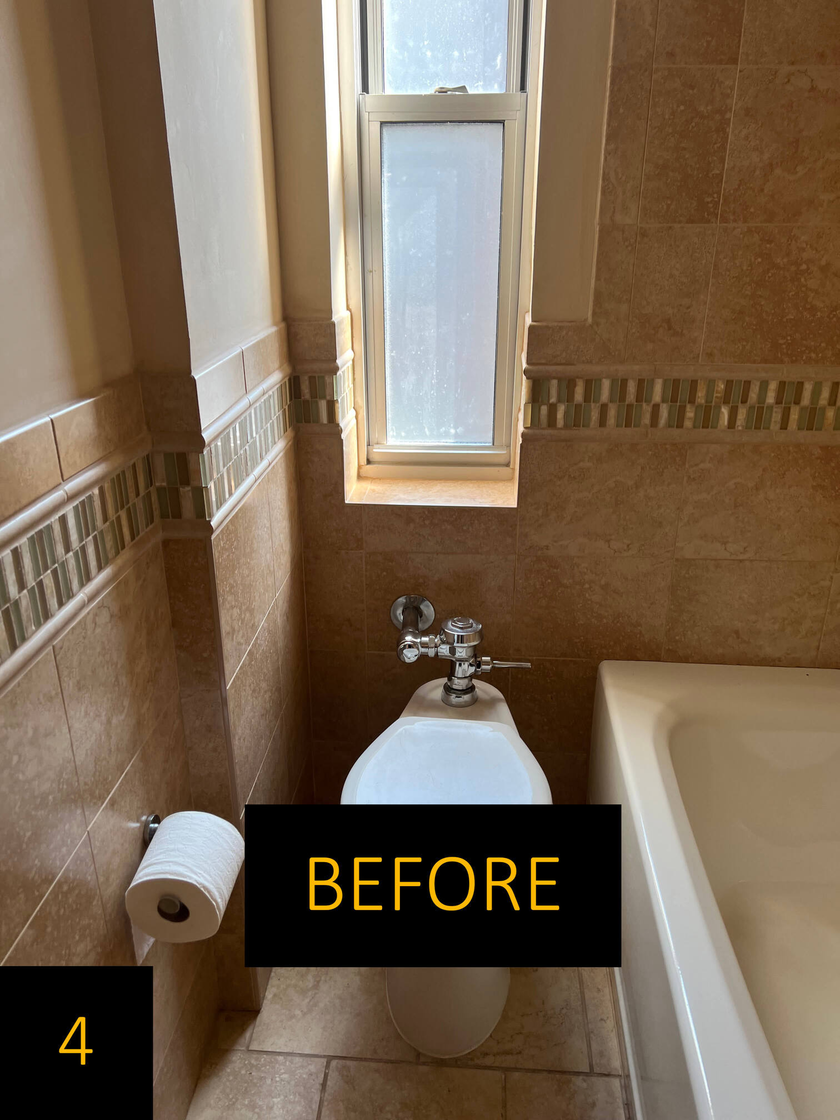
1 entry 2 living room 3 kitchen 4 guest bathroom
Storage was expanded, optimized & organized throughout the space while adding a linen closet, washer/dryer, and what the client referred to as their large combined “garage closet” by the entry where they could accommodate all things storage including bikes.
