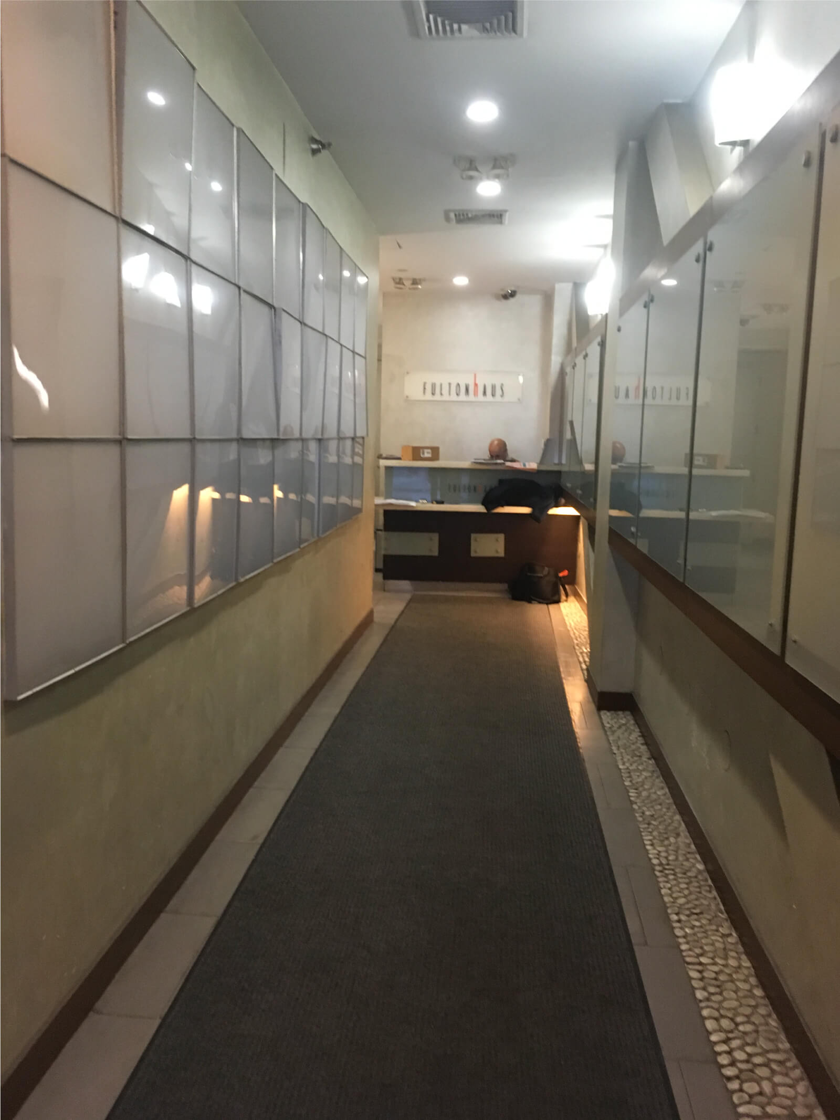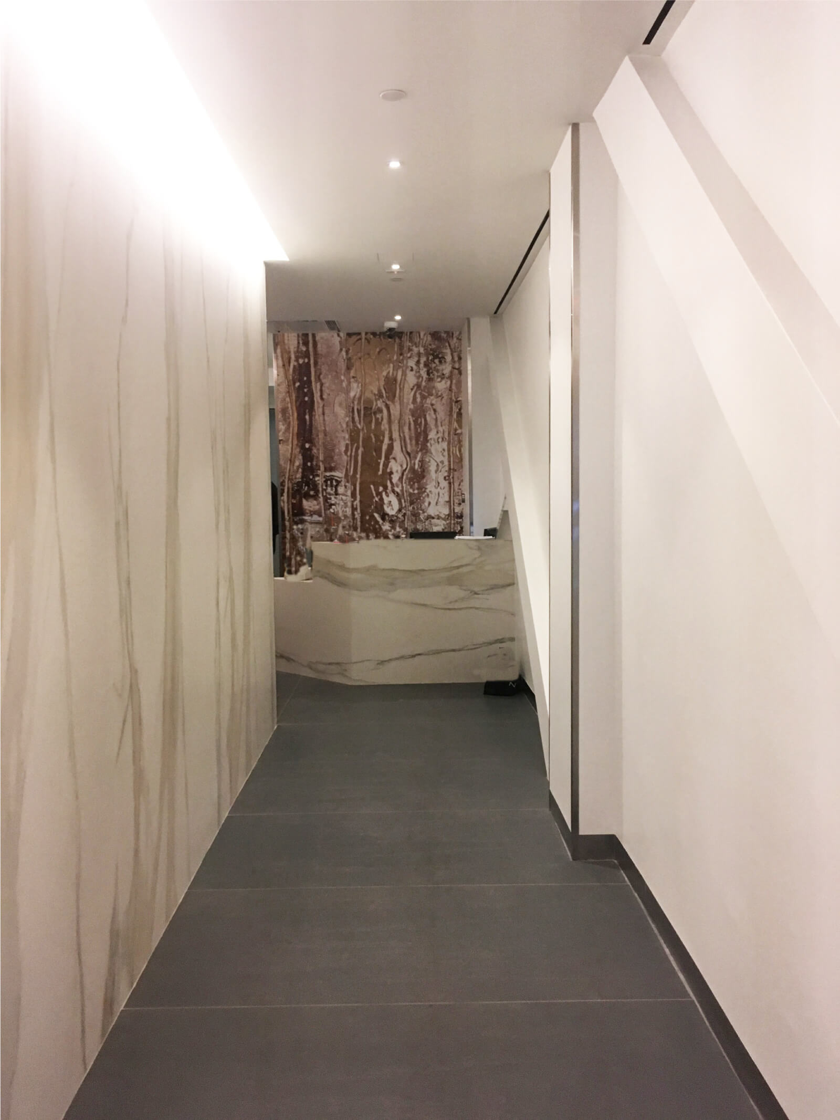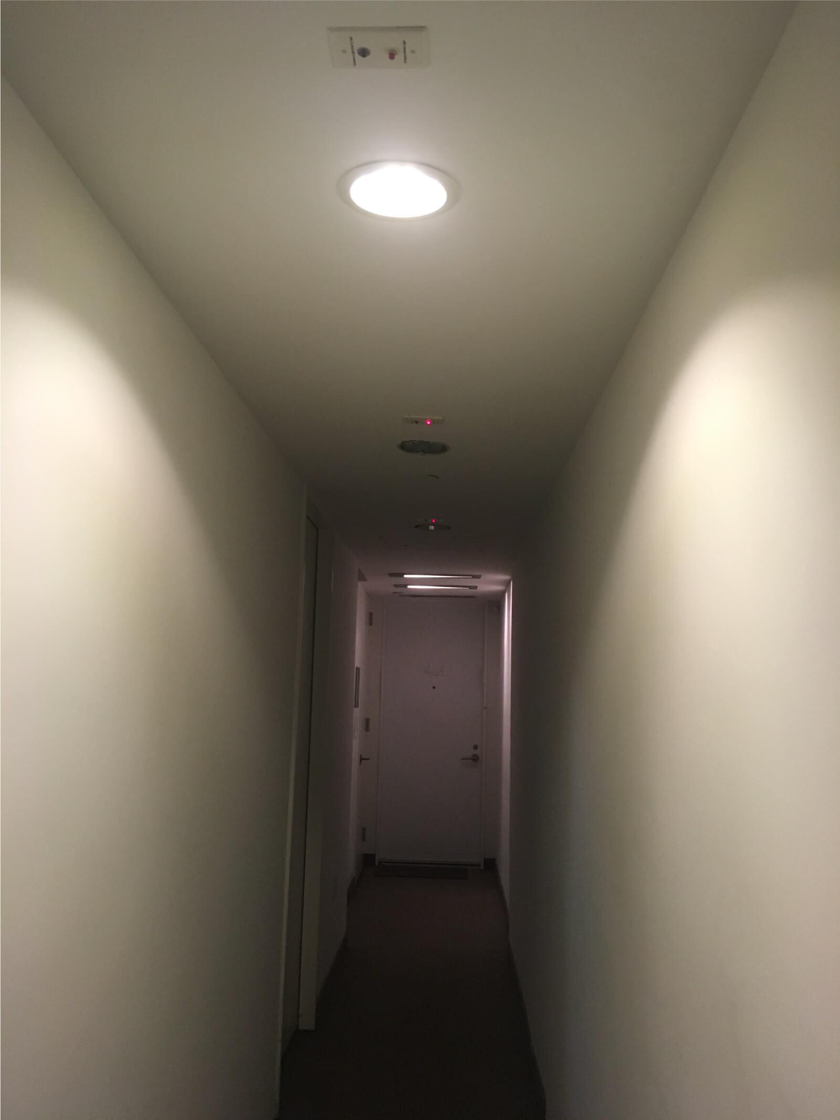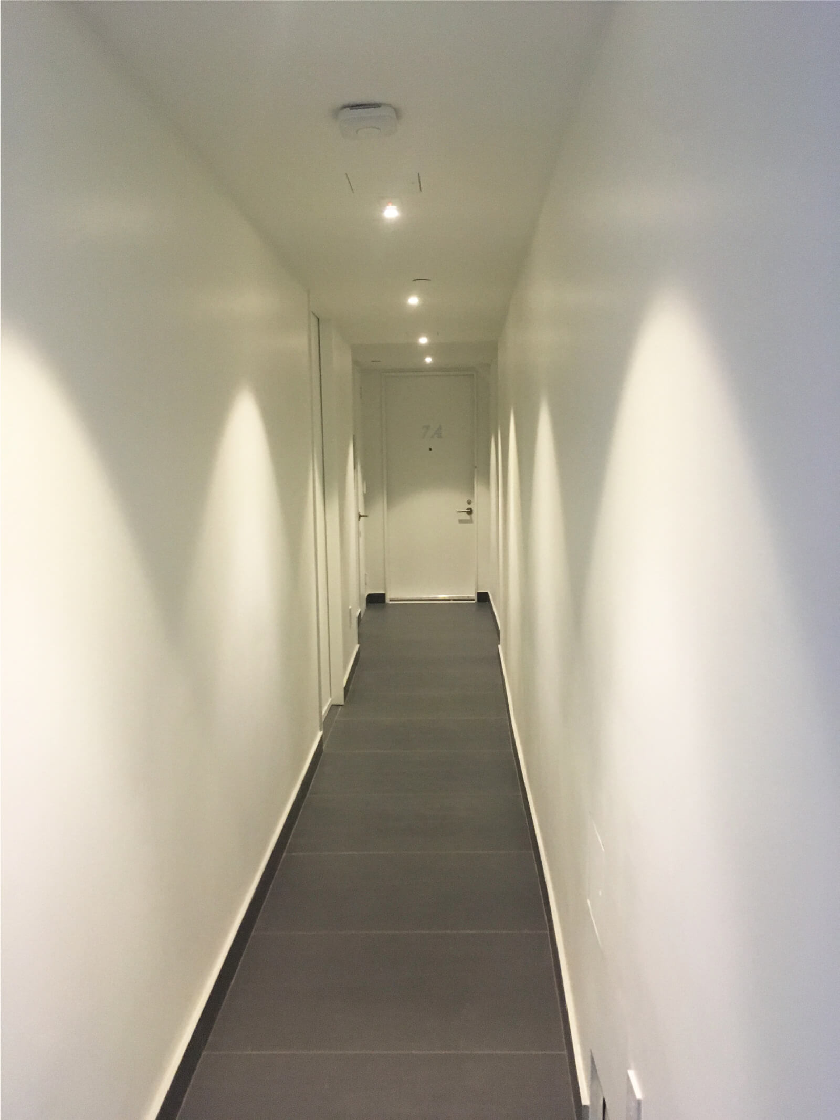location
Lobby & Hall Renovation
-
Tags
before & after, co-op, common area, elevator, lobby, residential
Share project
Lobby & Hall Renovation
Project details
Tribeca, NYC Metro Area
size
7 floors
AGD services
- Interior Design
- Blueprints
- Renderings
- On-Site Consultation
- Project Management & Consultant Coordination
- Bidding & Negotiations with Contractors
- Order Assistance
- Construction Administration
AGD team
- Interior Designer
- General Contractor
- Asbestos Tester
Lobby & Hall Renovation
Project details
location
Tribeca, NYC Metro Area
size
7 floors
AGD services
- Interior Design
- Blueprints
- Renderings
- On-Site Consultation
- Project Management & Consultant Coordination
- Bidding & Negotiations with Contractors
- Order Assistance
- Construction Administration
AGD team
- Interior Designer
- General Contractor
- Asbestos Tester
The halls, lobby, and elevator were given a facelift with new floor to ceiling Italian tile, custom made desk, and wall paper in the lobby, new tile, paint, and wall base in the lobby, and new finishes in the elevator —- while lighting, smoke detectors, outlets, door hardware, door saddles, diffusers, and sprinkler heads were replaced throughout all the renovation areas.

lobby before renovation

lobby after renovation

hall before renovation

hall after renovation

