location
Midcentury Modern Home Renovation
-
Tags
bathroom, bedroom, feasibility study, garage, green design, home office, interior design, laundry, living room, new home, residential, site design, smart home
Share project
Midcentury Modern Home Renovation
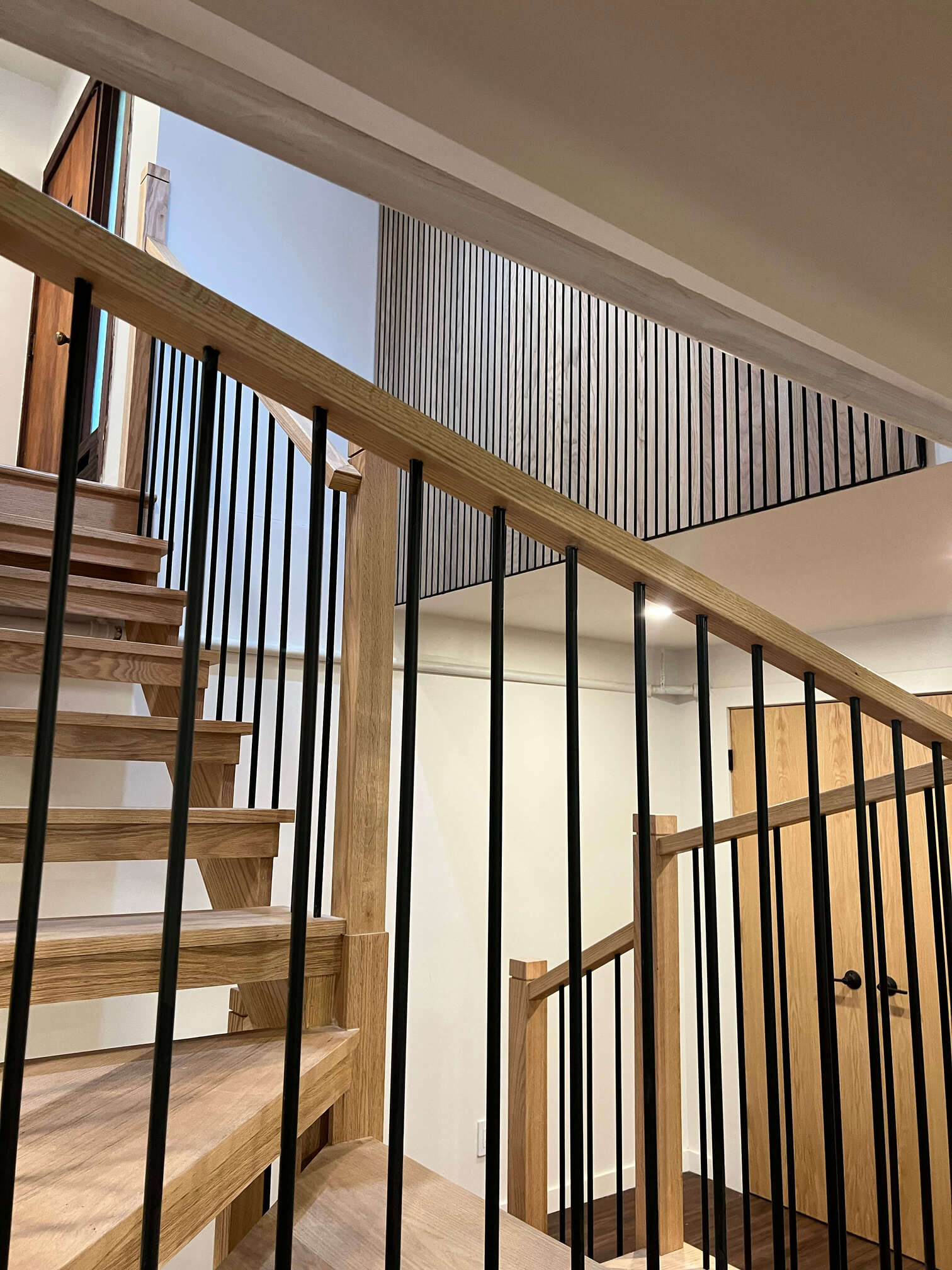
Project details
Bronx, NYC
size
3,322 sf
AGD services
Order & Delivery Coordination
- Architect of Record
- Samples
- Interior Design
- Shopping list
- Project Management & Consultant Coordination
- Construction Administration
- Existing Conditions Documentation
- On-Site Consultation
- Bidding & Negotiations with Contractors
- Blueprints
- Mood boards
team
- Architect
- Surveyor
- MEP Engineer
- Mason
- Window Installer
- General Contractor
- Asbestos Tester
- Home Inspector
- Water Proofer
- Special Inspection Agency
permit types
- Demolition
- General Construction
- Plumbing
- Mechanical
- Electrical
Midcentury Modern Home Renovation

Project details
location
Bronx, NYC
size
3,322 sf
AGD services
- Architect of Record
- Samples
- Interior Design
- Shopping list
- Project Management & Consultant Coordination
- Construction Administration
- Existing Conditions Documentation
- On-Site Consultation
- Bidding & Negotiations with Contractors
- Blueprints
- Mood boards
team
- Architect
- Surveyor
- MEP Engineer
- Mason
- Window Installer
- General Contractor
- Asbestos Tester
- Home Inspector
- Water Proofer
- Special Inspection Agency
permit types
- Demolition
- General Construction
- Plumbing
- Mechanical
- Electrical
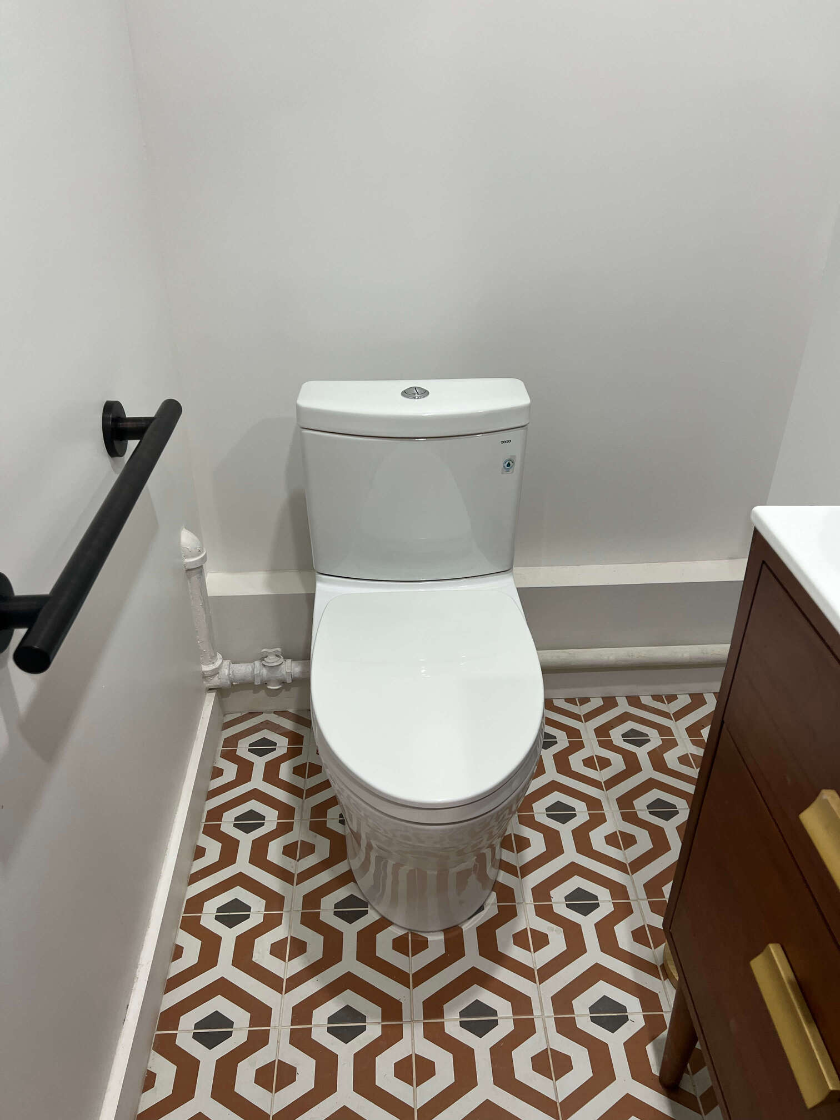
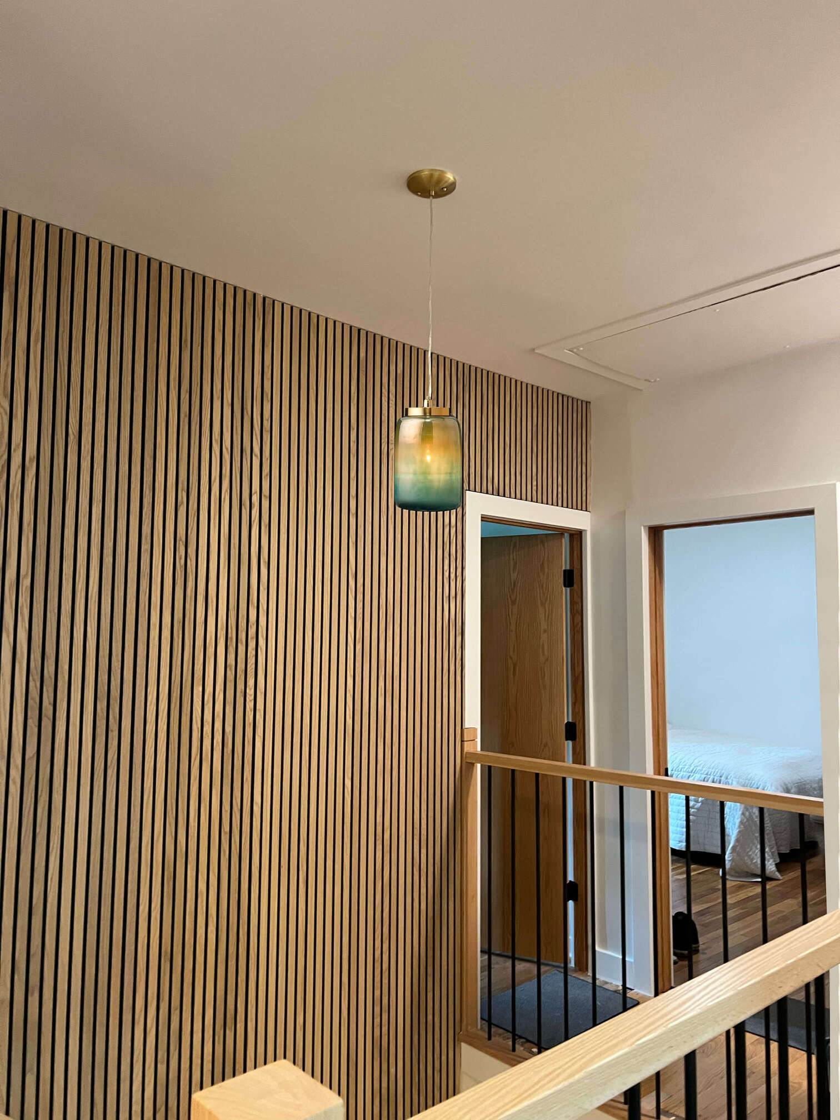
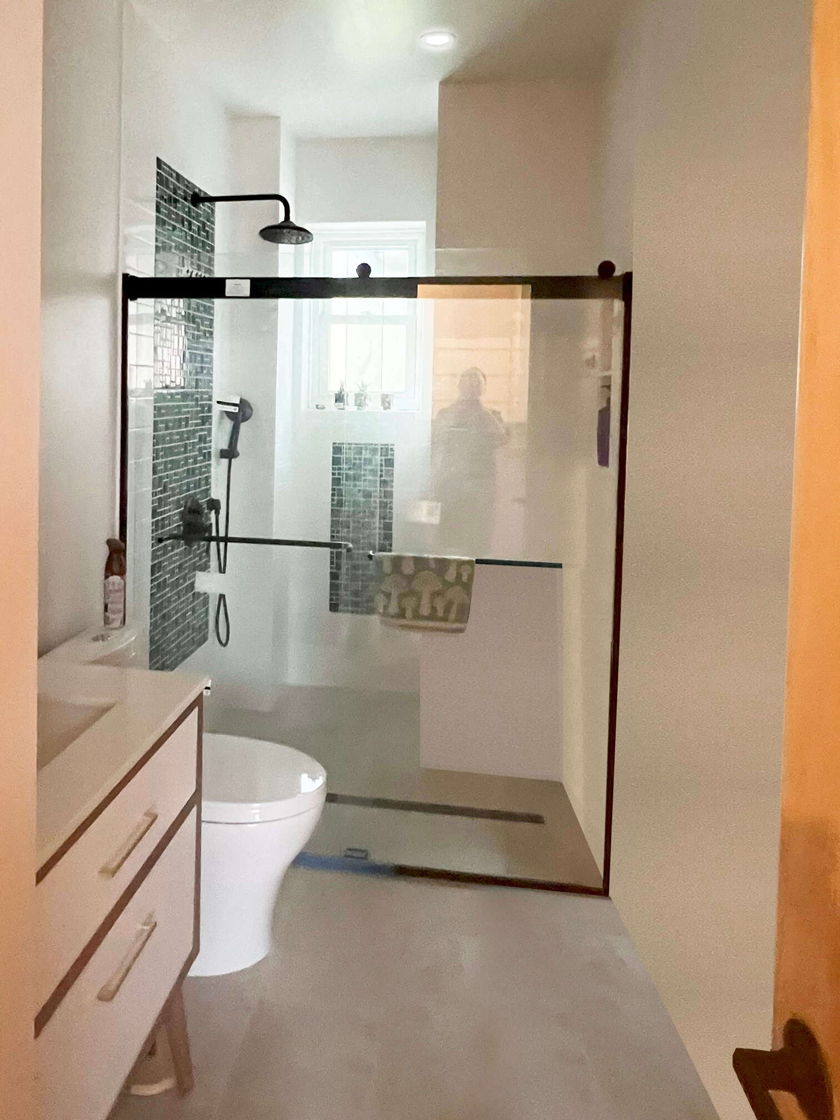
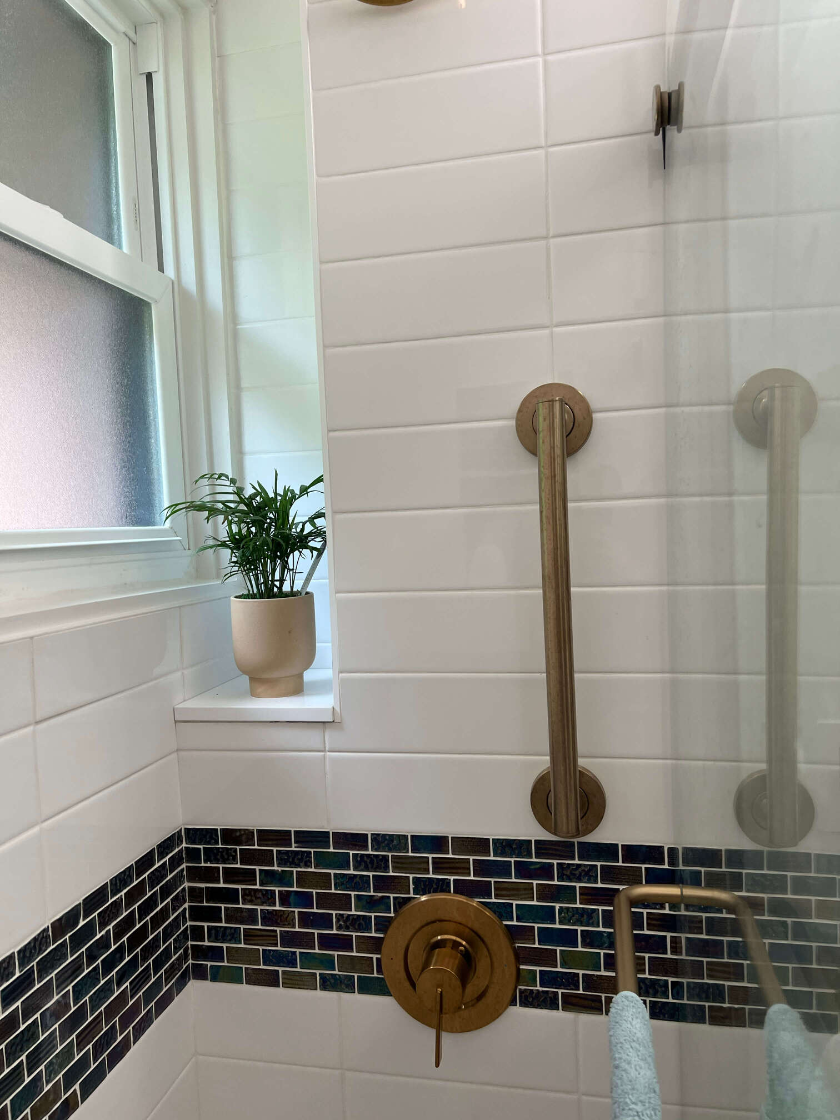
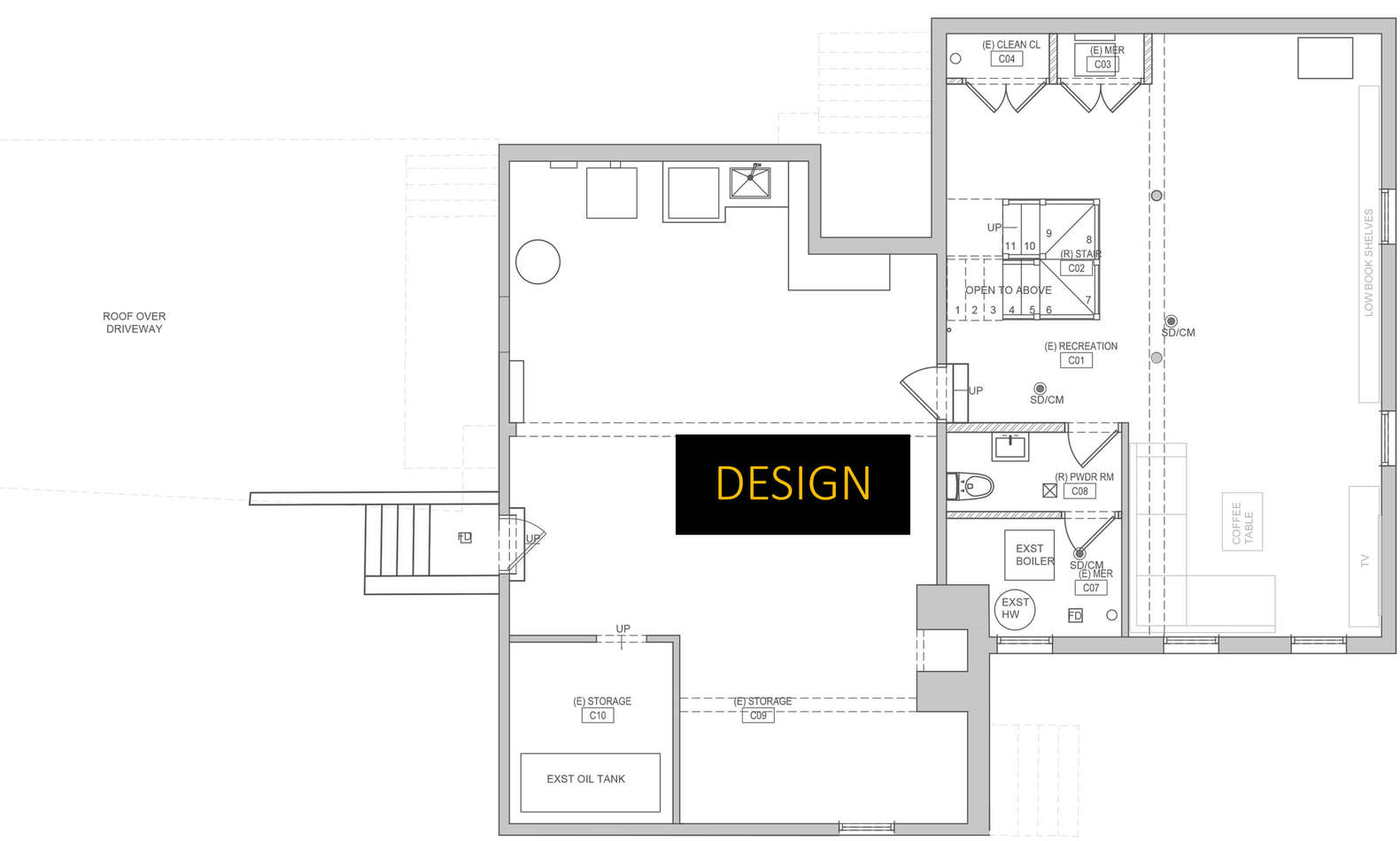
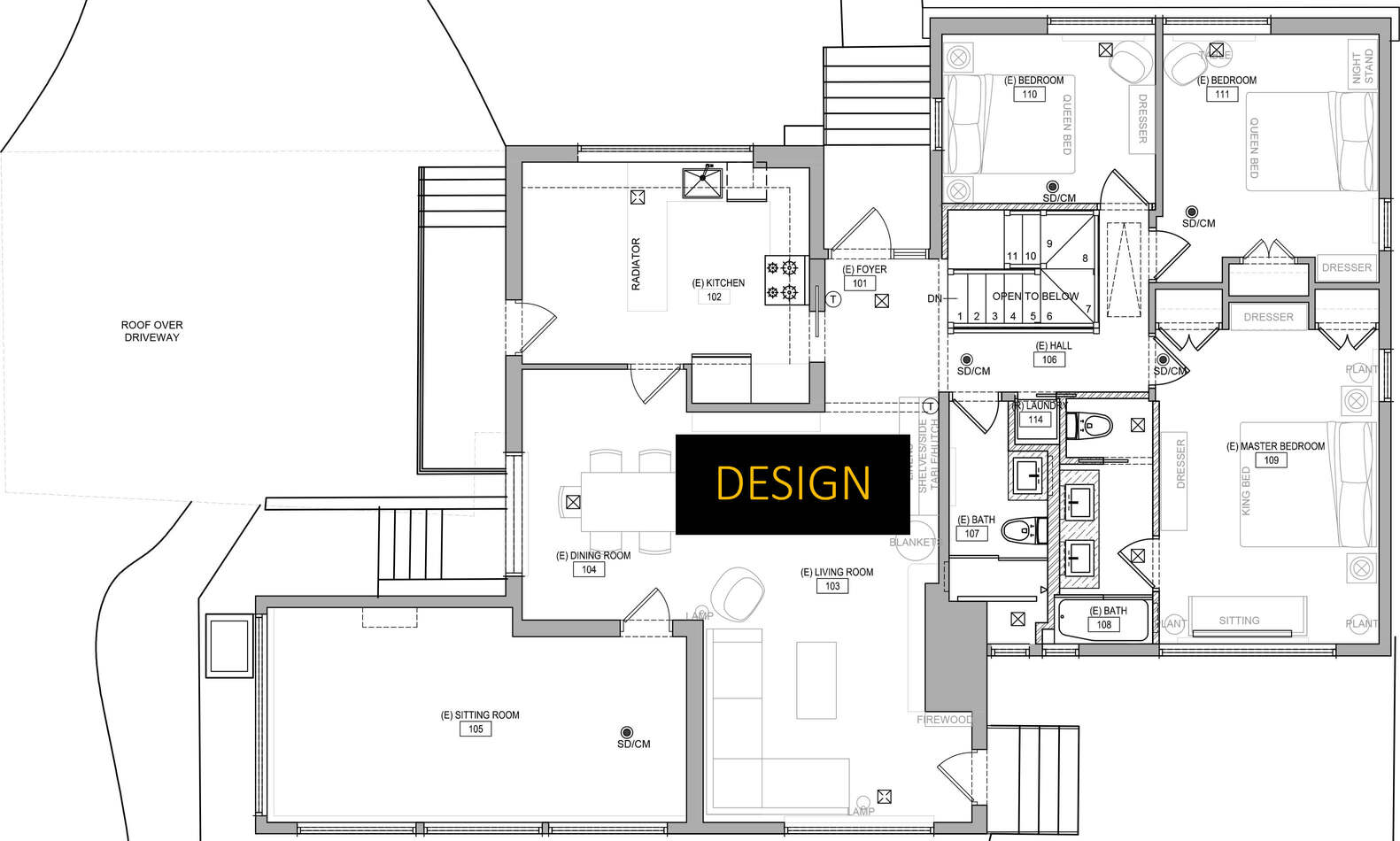
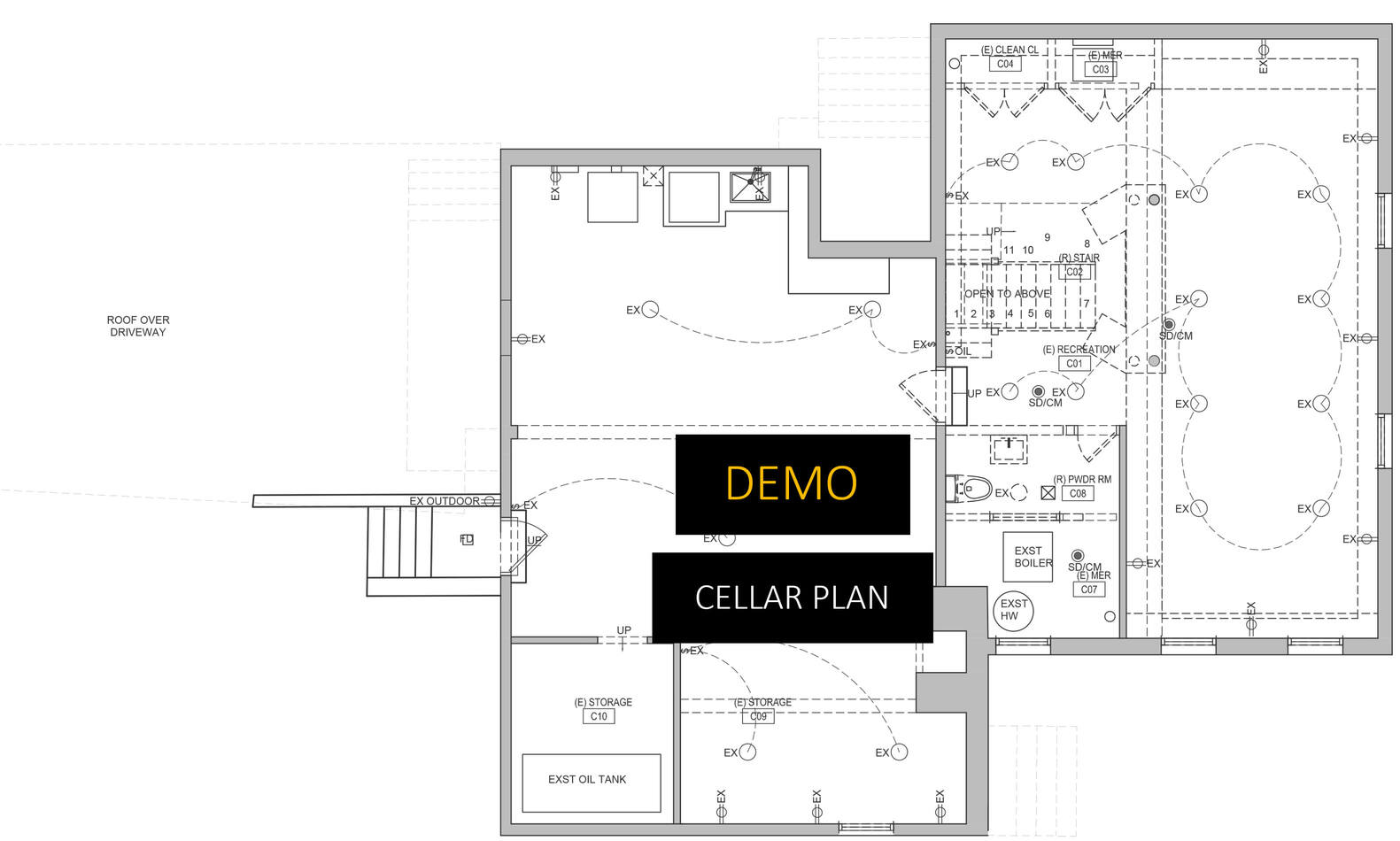
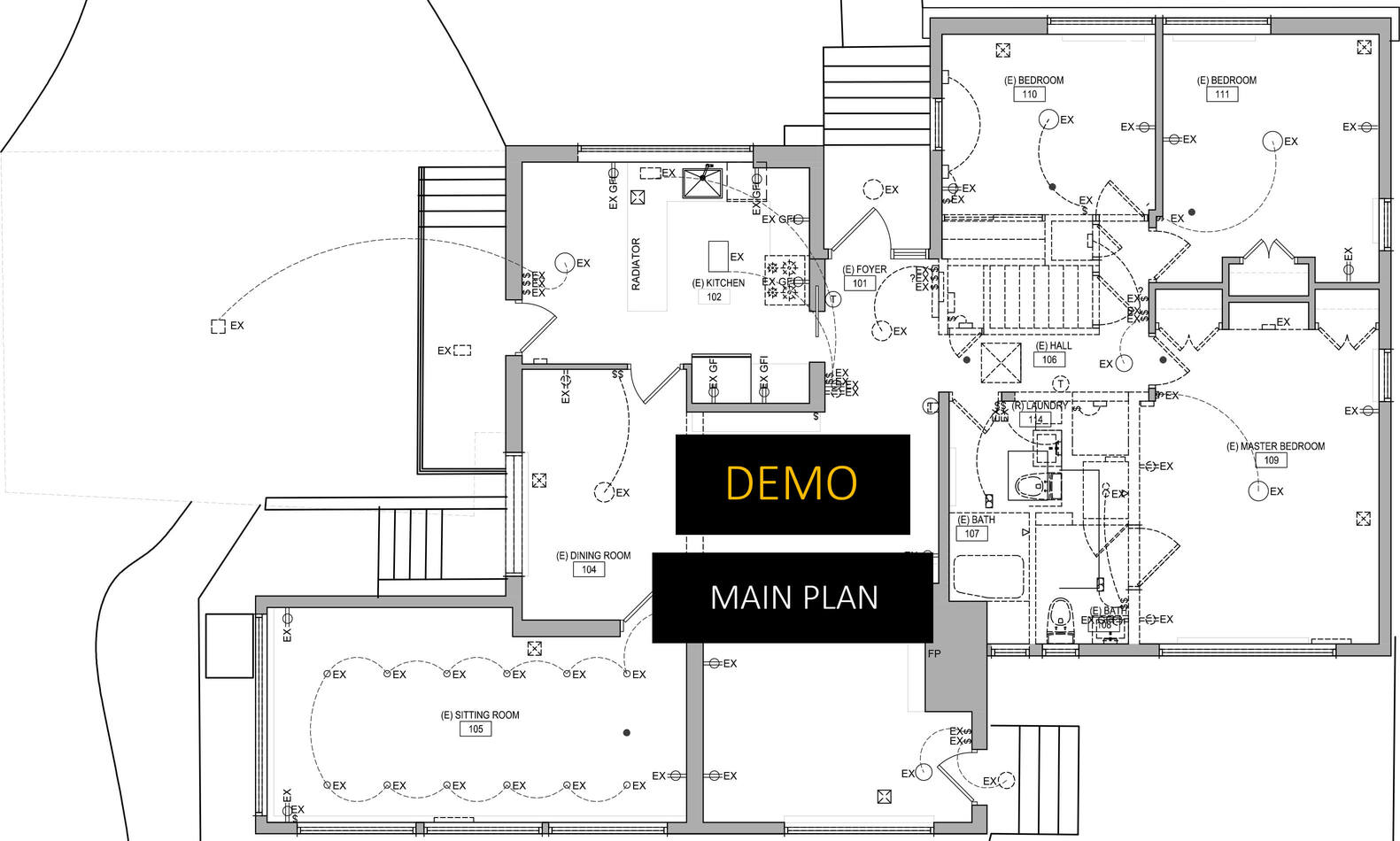
The biggest transformations AGD made was opening up the core of the home with a new open stair to better connect the cellar to the main living space while letting more light & connection into the cellar & main living space, improving thermal comfort, reducing energy bills, integrating accessibility, reworking & gut renovating all the bathrooms, lighting, HVAC, electrical, bringing the laundry up to the main level of the home, and updating the home’s midcentury modern vibe – all with a bit of pizzazz while making it safer, up to code, and more functional.
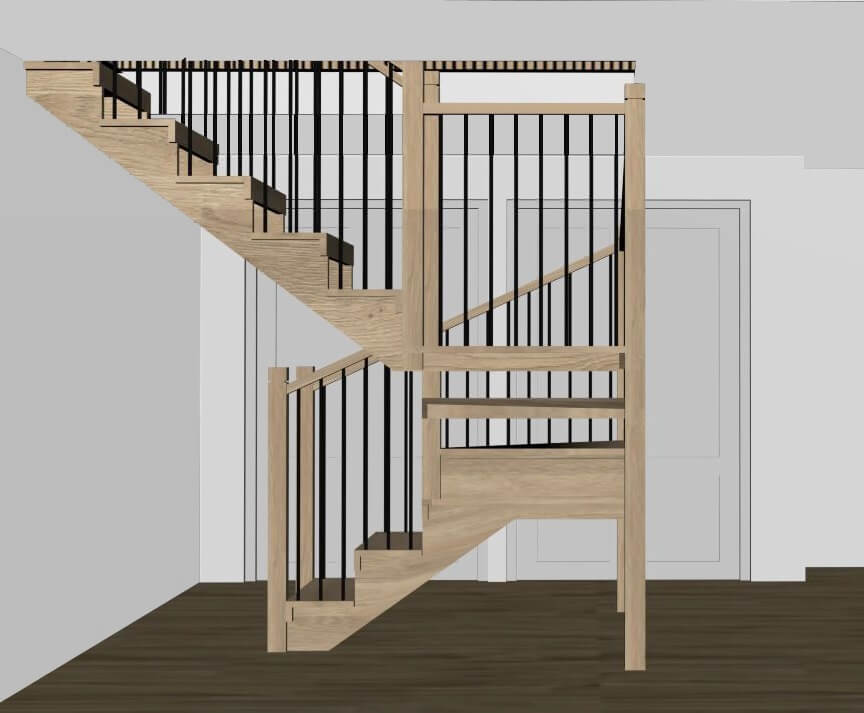
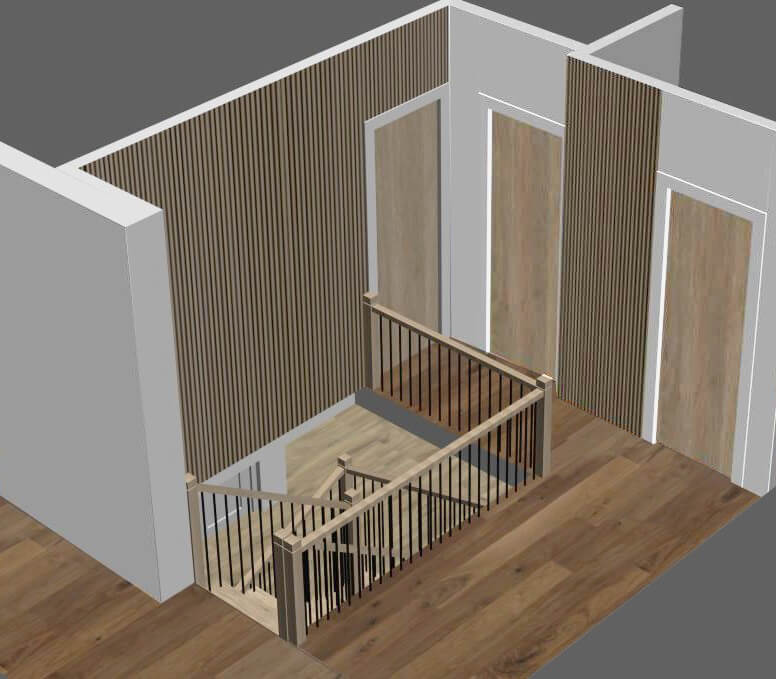
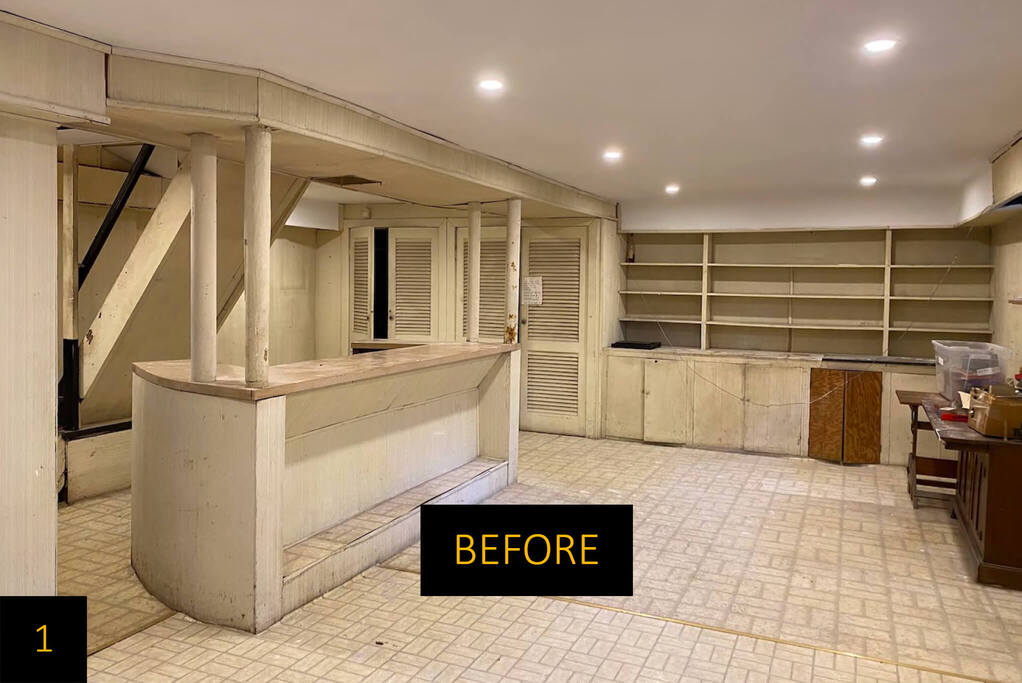
1 cellar before
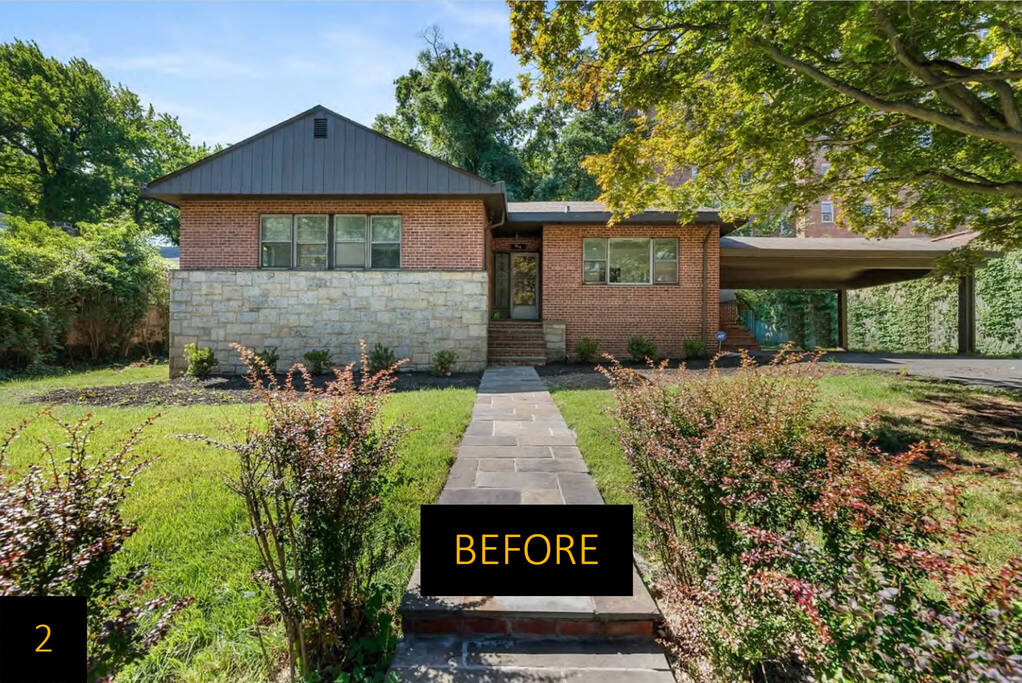
2 exterior before
The home inspection report during our consultations let us know a lot of the systems in the home such as the HVAC were at end of life, that there was water damage, roof damage, plumbing damage, and electrical was not up to code.
All of this added to the renovation time &costs to correct in the renovations – beyond just the aesthetics and permits to make the clients comfortable in their new home.
Clients originally wanted to do more renovations, but to keep things on budget & schedule we ended up phasing their renovations and pushing some of our original renovation goals to a phase two for future renovations.
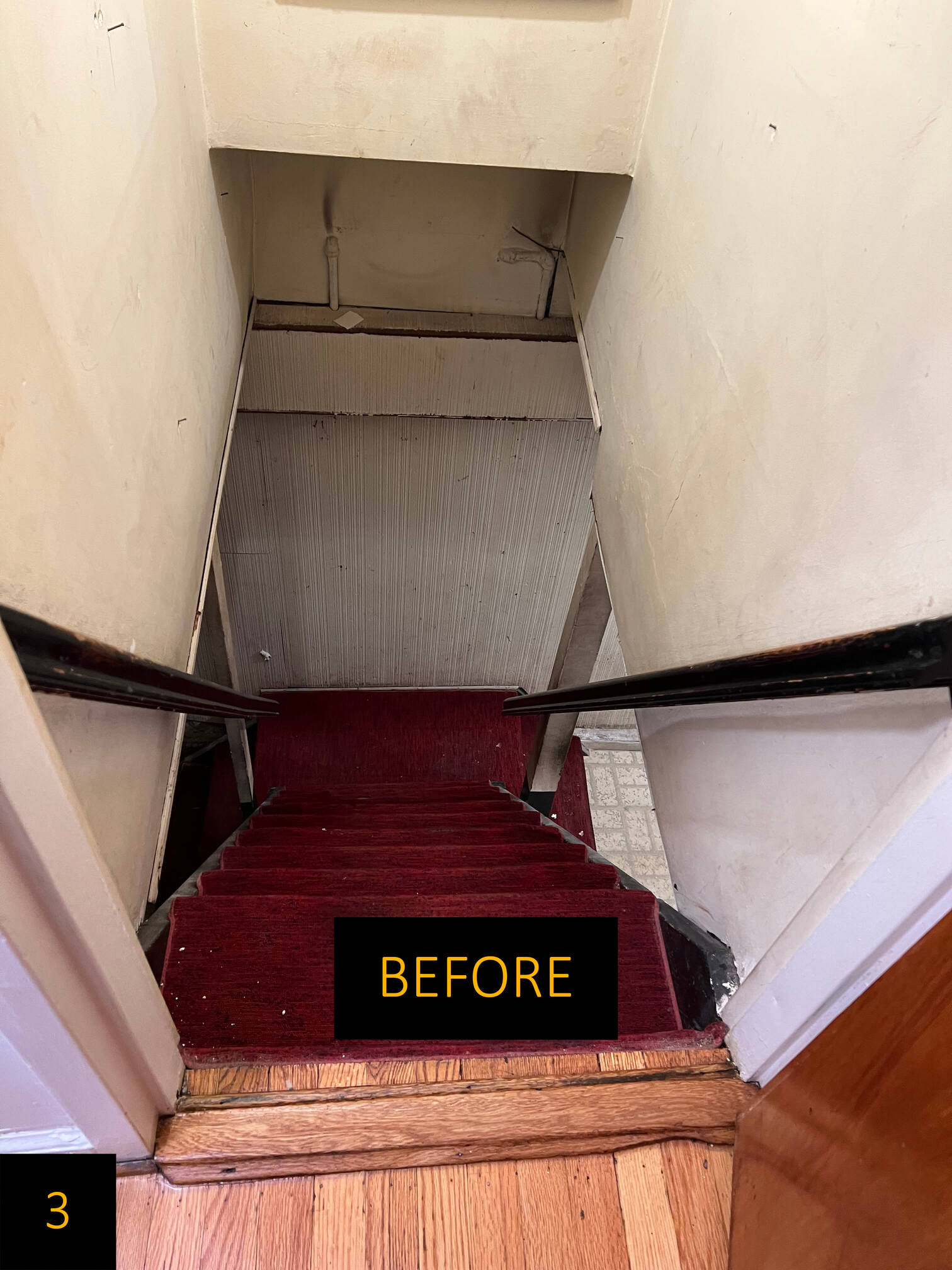
3 stair before
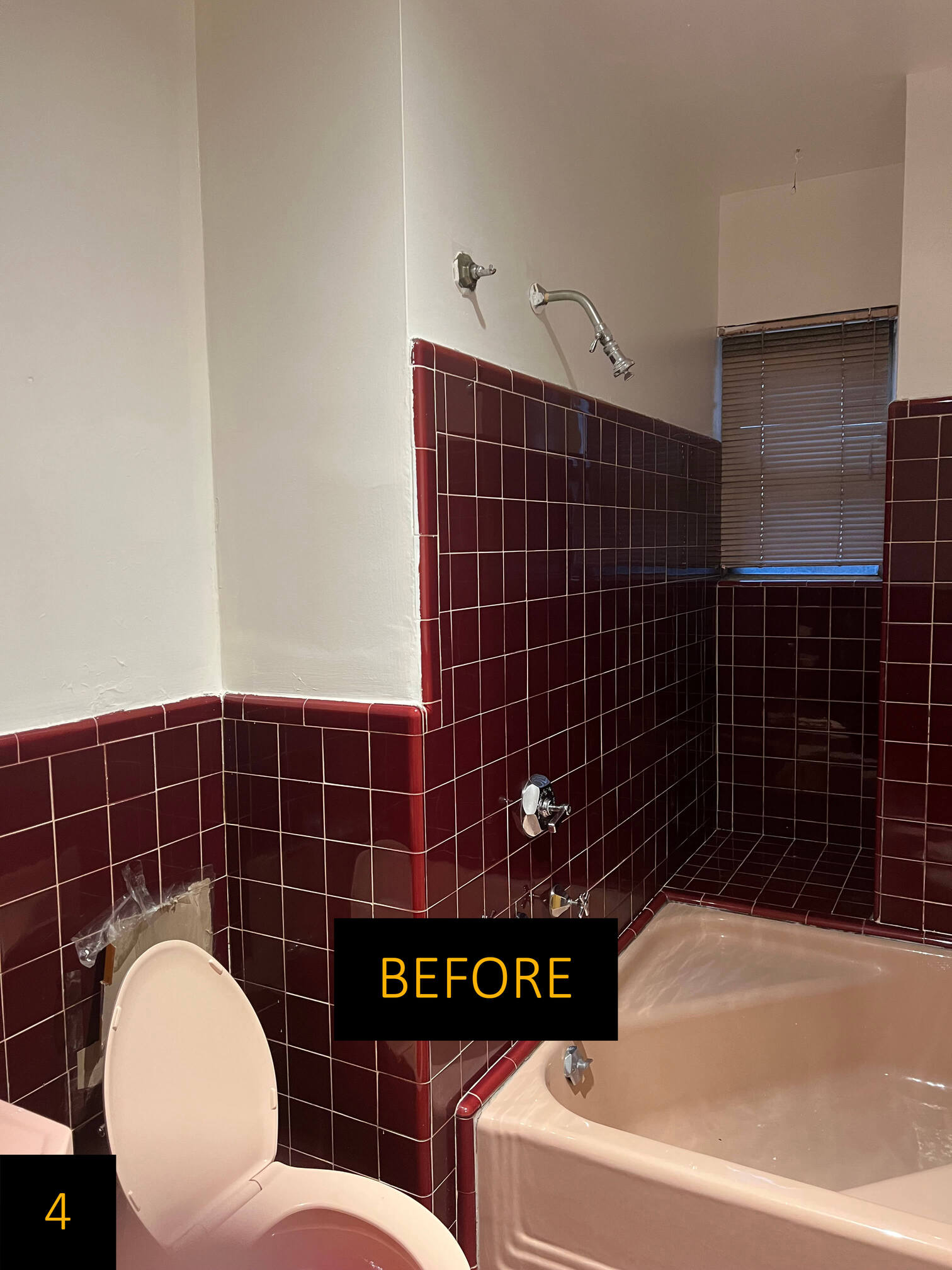
4 guest bathroom before
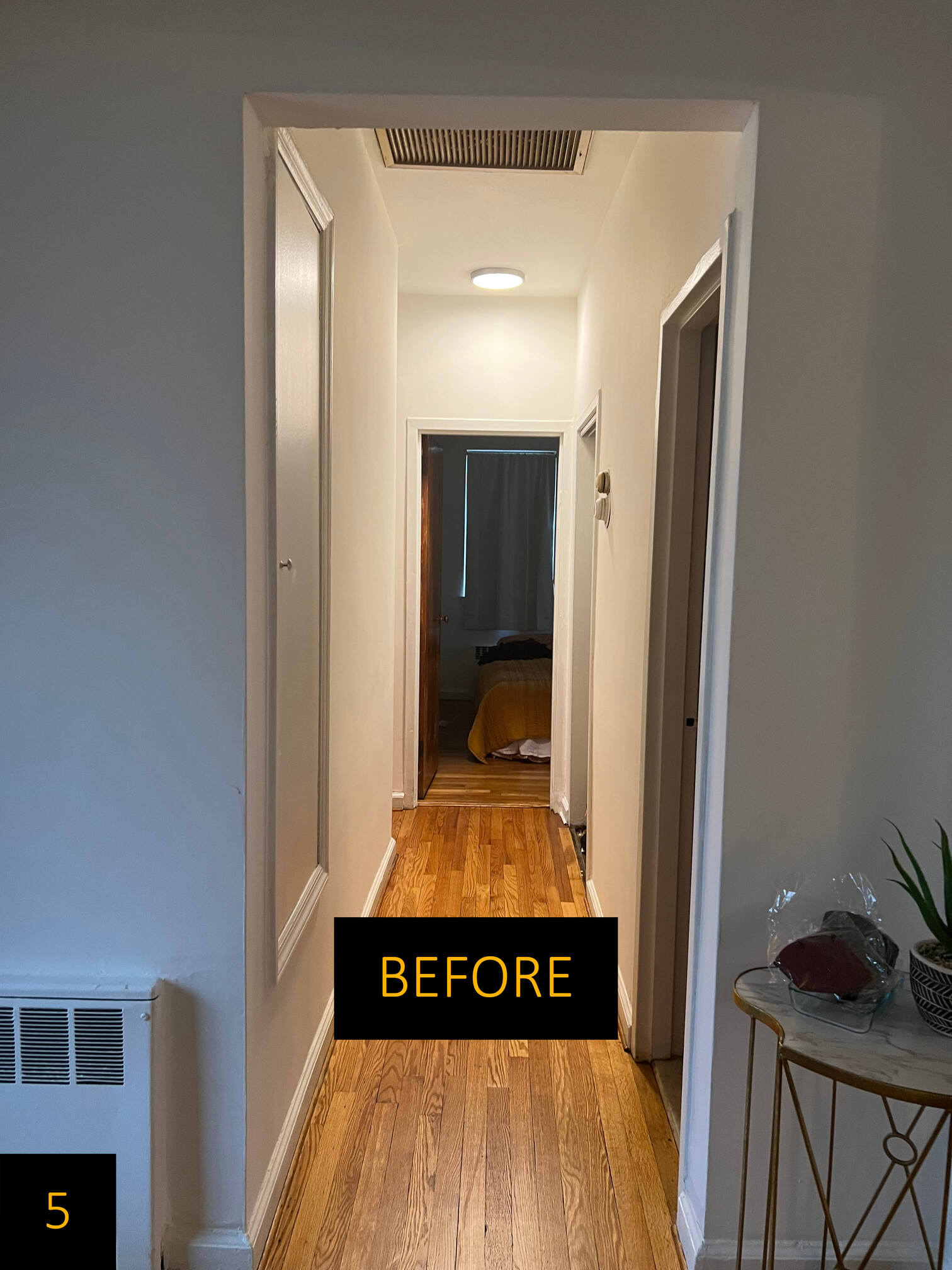
5 hall & main entry before
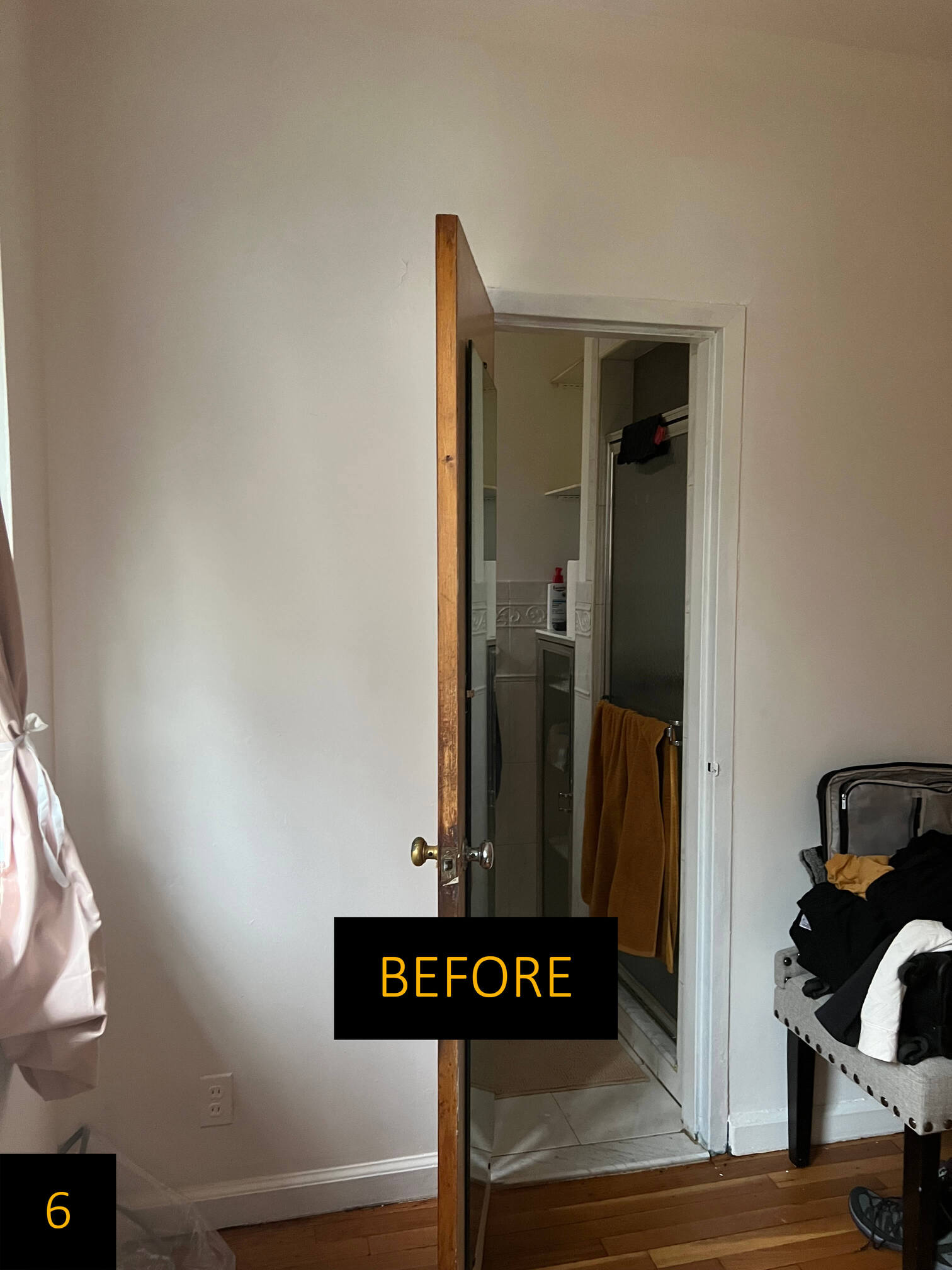
6 master bathroom before
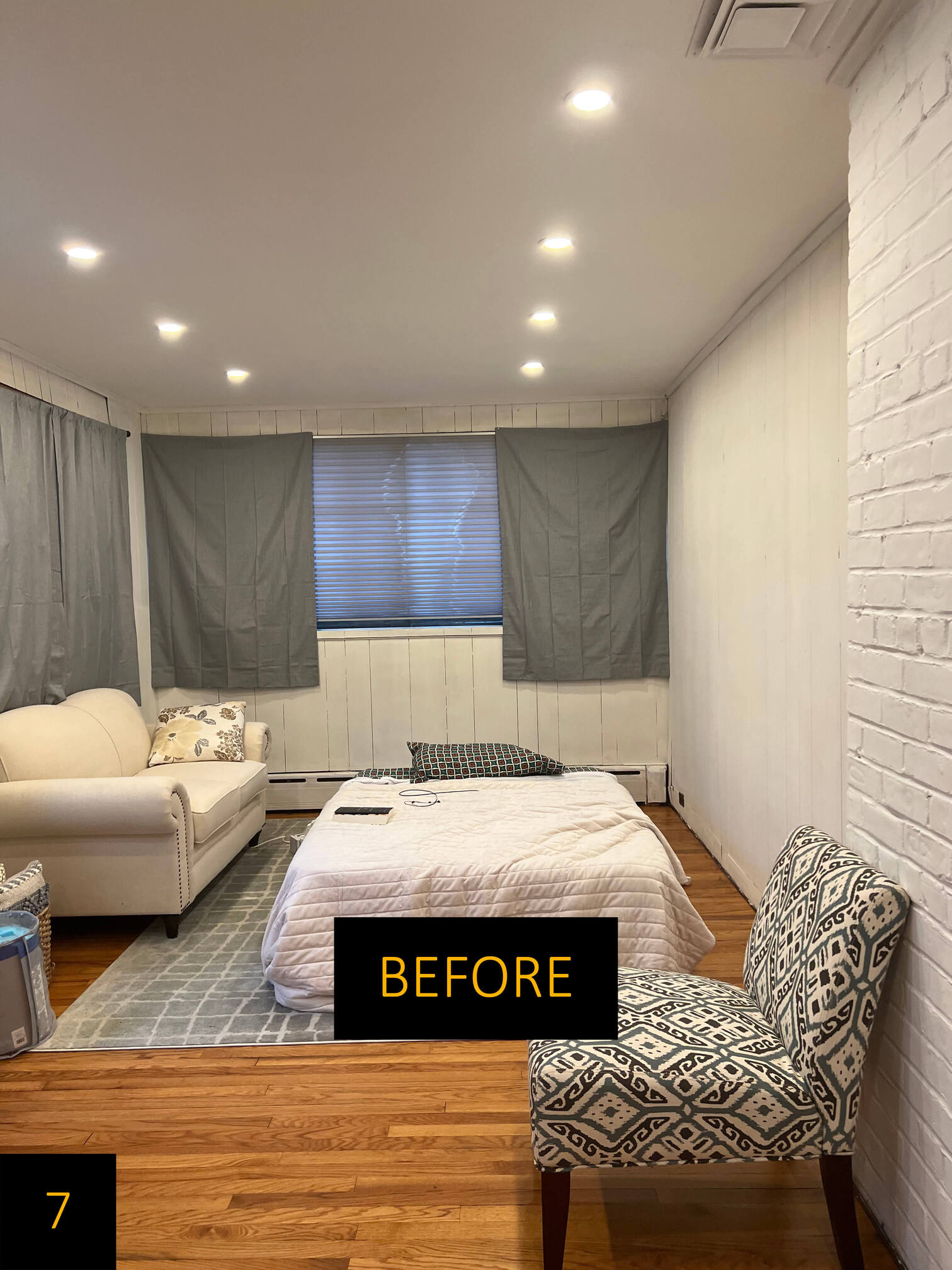
7 sitting room before
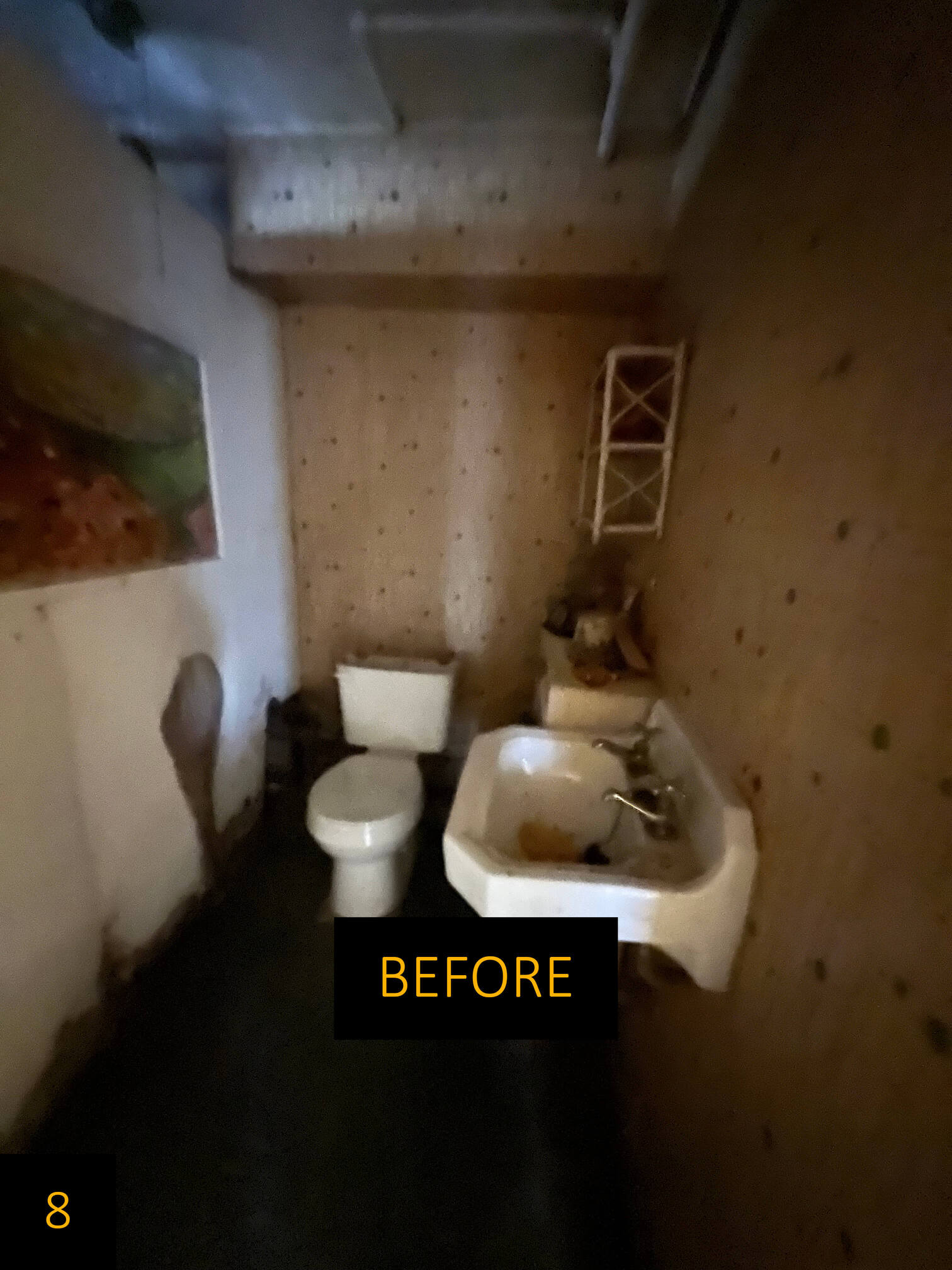
8 powder room before

